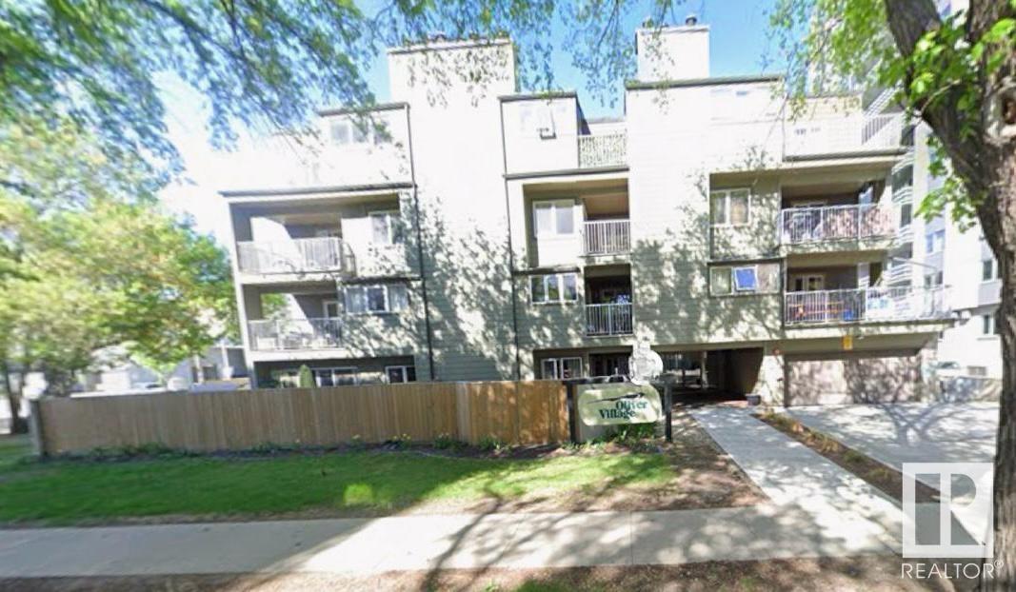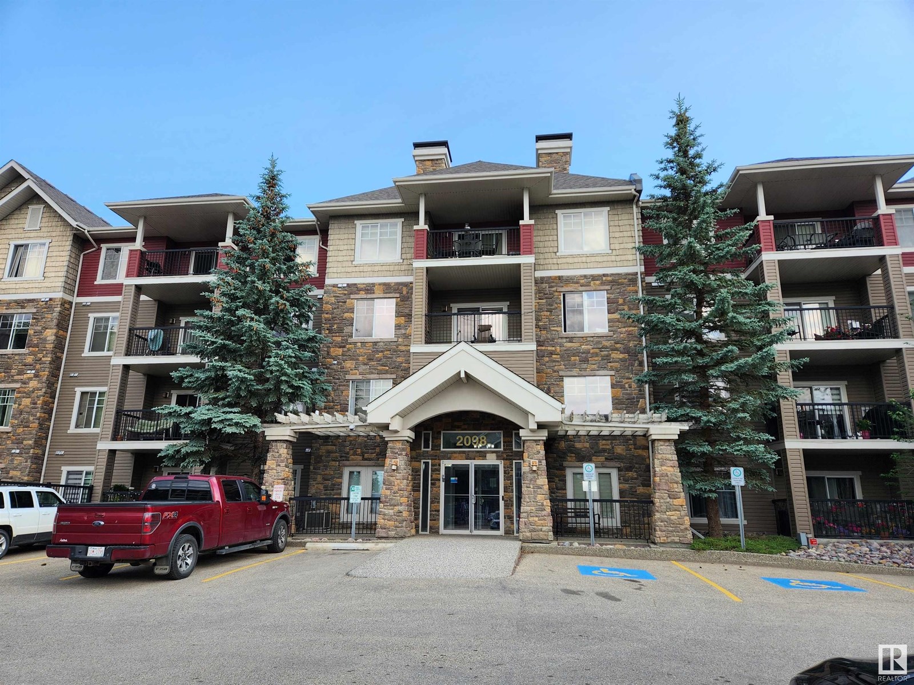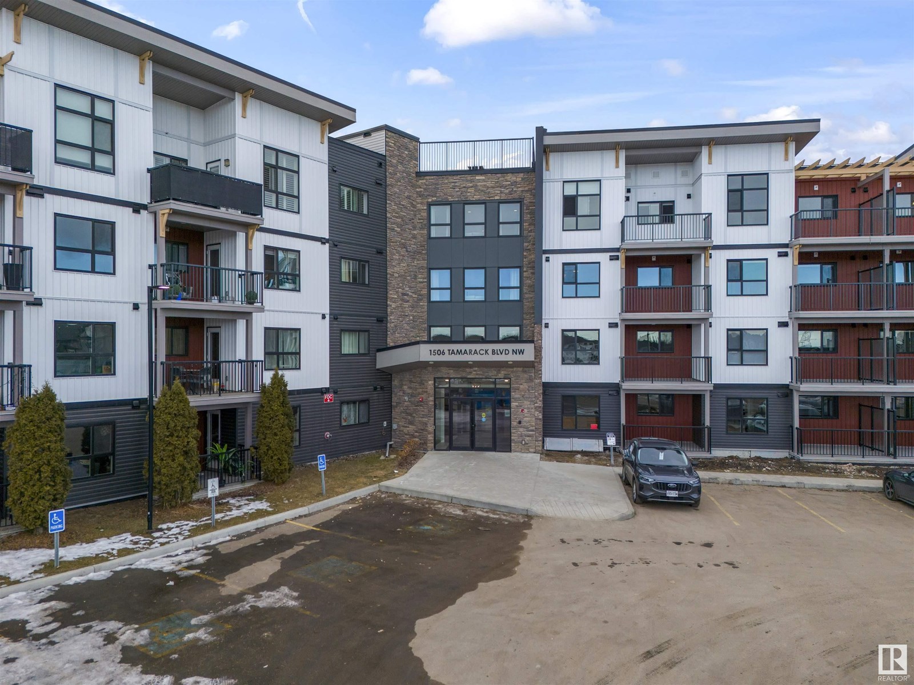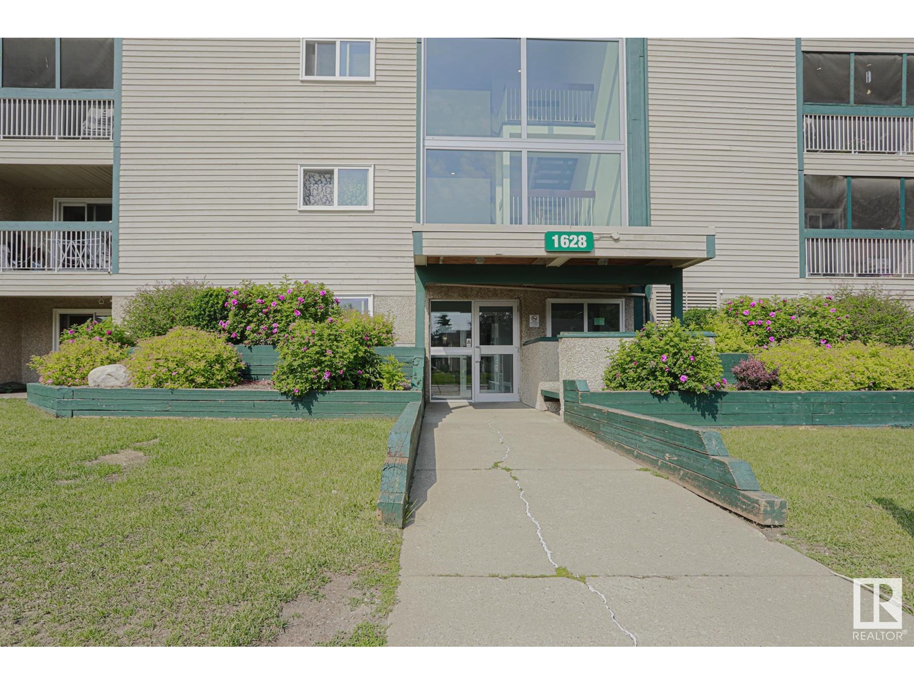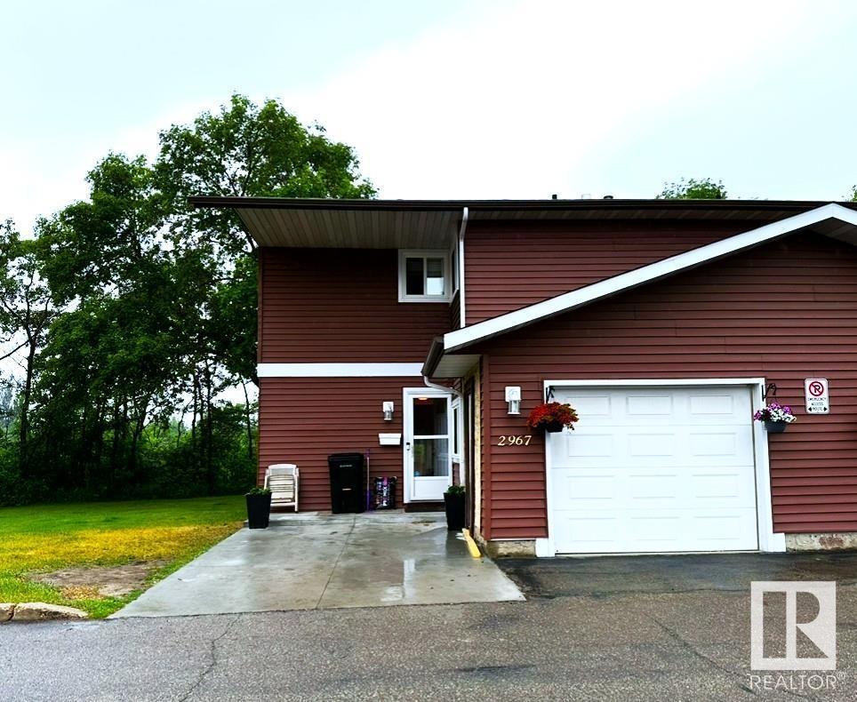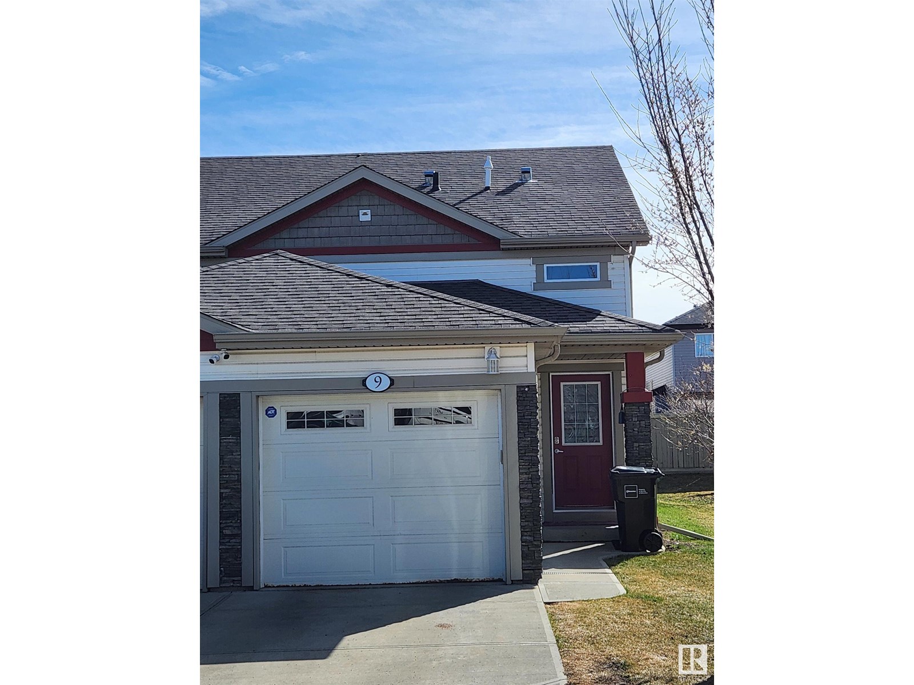Property Results - On the Ball Real Estate
#207 10138 116 St Nw
Edmonton, Alberta
Welcome to the vibrant Oliver community — where city living meets everyday comfort. This bright and inviting one-bedroom condo puts you steps from everything you love: cozy coffee shops, lively restaurants, downtown nightlife, scenic parks, the river valley, and even the golf course. It’s the perfect balance of energy and relaxation — all at an affordable price. Inside, you’ll find a thoughtfully designed space featuring a large private balcony that’s ready for your personal touch — whether that’s a garden nook or a spot to unwind. The charming stone fireplace adds warmth and character. Enjoy the peace of a quiet location within the complex — away from street noise, but close to everything that makes downtown living special. Plus, your vehicle stays secure in heated underground parking. A fantastic choice for first-time buyers or investors looking for value in the heart of the city. Quick possession available — don’t miss your chance! (id:46923)
RE/MAX Excellence
#427 10636 120 St Nw Nw
Edmonton, Alberta
2 bedroom + 2 bathroom with insuite laundry in The Pointe Uptown is in a nice location in Queen Mary Park! This condo is minutes away from shopping, public transit, downtown core, and the excitement 124 ST and Manchester Square. The deck faces SW which is nice to enjoy the evening sunshine. This building has 1 assigned parking spot (#177) which is energized - power inside the unit. Why pay rent when you can own this condo! (id:46923)
Royal LePage Arteam Realty
8405 134 Av Nw
Edmonton, Alberta
STUNNING family home FULLY RENOVATED up and down with a SECOND KITCHEN and SEPARATE BASEMENT ENTRANCE! The main floor offers an AMAZING brand-new WHITE kitchen with OPEN CONCEPT living and dining area! This level boasts HUGE windows, 3 bedrooms and a brand new 4 piece bathroom with GORGEOUS tile work! The FULLY FINISHED basement boasts a SEPARATE entrance, 2 bedrooms, a brand-new bathroom, and a BEAUTIFUL open concept SECOND kitchen and living area. Private backyard and single garage. Excellent location close to parks, schools, Downtown and the Yellowhead. Perfect family home or investment property! (id:46923)
Initia Real Estate
#125 2098 Blackmud Creek Dr Sw
Edmonton, Alberta
The Tradition at Southbrook complex is just off Ellerslie road, close to shopping , schools and the Anthony Henday. This main floor 2 bedroom , 2 bath condo has laminate flooring, galley style kitchen and a gas fireplace. Enjoy the heated underground parking stall. Great investment. (id:46923)
Bermont Realty (1983) Ltd
#310 1506 Tamarack Bv Nw
Edmonton, Alberta
Perfect opportunity to own this brand new unit. This is where your modern brand-new condo meets convenience. Located in one of South East Edmonton’s best communities of Tamarack and is located just steps from all the essential amenities. This condo building has a roof top patio that has some of the best views. The Zodiac floor plan is just over 750 sq ft and comes with a total of 1 bedroom,1 Den and 1 full bathroom and a huge living room that is open to the dining area perfect for entertaining. Upgrades in this unit includes quartz counter tops, deeper and higher cabinets, a brick feature wall , tile back splash, led lighting, huge windows, massive walk in closet, front load washer/dryer and one titled underground parking stall. Perfect for down sizing and first time buyers. Aloft is the new place to call home. (id:46923)
Royal LePage Arteam Realty
2029 13a Av Nw
Edmonton, Alberta
Welcome to this stunning Coventry-built 6 bedroom + Den home located in the popular neighborhood of Laurel. This impressive property has everything you could ask for, including a legal 2-bedroom suite, a spice kitchen, and a den or bedroom on the main floor, and 4 bedrooms upstairs with a large family room for additional living space.Convenience is key with a laundry room on the upper floor, making daily chores a breeze.The primary suite is a true oasis, featuring a 5-piece ensuite bathroom and a large walk-in closet for all your storage needs. You'll love retreating to this luxurious space after a long day.The spacious legal suite also has its own laundry facilities, perfect for an extended family. With high-end finishes and attention to detail throughout this home, it offers both style and functionality. This is a home you will never grow out of. Don't miss your chance to own this exceptional property in Laurel. (id:46923)
Century 21 Smart Realty
#112 1628 48 St Nw Nw
Edmonton, Alberta
New floors,and new paint new stianless steel appliances ,new tiles around the bathtube Main floor 914 sq.ft, 2 bedroom condo. Superb floor plan, quick possession available. Close to Millwood's Town Centre Mall, Public Transportation, included in-suite storage. Won't last long. (id:46923)
RE/MAX Elite
1111 Aster Bv Nw
Edmonton, Alberta
Introducing the Sansa Model in Aster–NET ZERO READY certified! Designed for modern efficiency & timeless style, this thoughtfully crafted home offers 9’ ceilings on both the main & basement, separate entry & durable LVP flooring. Step into a bright & functional foyer with a built-in coat closet, opening into a sunlit great rm & an open dining space that invites gathering & connection. The rear L-shaped kitchen is a chef’s dream—quartz counters, a flush island eating ledge, undermount sink with a view, soft-close Thermofoil cabinets & a generous pantry provide both form & function. A tucked-away 2pc bath at the back entry leads out to your backyard & future detached dbl garage. Upstairs, enjoy the ease of an upstairs laundry, a spacious primary suite with walk-in closet & private 3pc ensuite with tub/shower combo, plus two additional bedrooms with ample closet space & a stylish main bath. The basement offers a R/I pkg & included appl. pkg—bringing together energy efficiency, smart design & everyday comfort (id:46923)
Exp Realty
#21 20425 93 Av Nw
Edmonton, Alberta
Introducing “Luxury Greens” by Spectrum Homes – a premium, executive-style WALKOUT half-duplex bungalow in sought-after Webber Greens! Backing green space, this custom built home designed by CM Interior Designs showcases resort-style living with 10' ceilings, 8' doors, and an open concept layout. The main floor offers 2 bedrooms, 2 full baths, laundry, and a dream kitchen with waterfall island, walk-through pantry, spice racks, garbage pullout, and upgraded appliances. Enjoy the bright living room with massive windows, fireplace, window coverings, and soaring open-to-below ceilings. The primary suite is a retreat with spa-inspired ensuite featuring a freestanding tub, tiled shower, dual sinks & walk-in closet. Upper loft includes built-in wet bar and 2nd fireplace. Fully finished walkout basement features a large rec room, 3rd fireplace, 2 bedrooms, full bath & wet bar. Finished garage w/ 220V EV charger, zoned A/C, WiFi LED gem lights, & exposed aggregate driveway complete this incredible home! (id:46923)
Maxwell Polaris
#106 11615 Ellerslie Rd Sw
Edmonton, Alberta
Welcome to the Rutherford Gate, a respected and modern building conveniently located in the heart of the community! This 2 bedroom, 2 bathroom home offers so much, and this is your opportunity to own it! Open & modern concept this unit is just shy of 900 sq/ft and located on the main level for easy access! The kitchen is ideal for anyone that likes to cook or bake and has plenty of counter and cabinet space. The living room offers space to entertain or enjoy watching a movie. Storage will not be an issue, with plenty of cabinets and space in the laundry room. The primary bedroom is large and the second bedroom is spacious and can easily be used as an office. On warm days take advantage of the patio! Comes with a heated underground stall with an additional storage cage. Rutherford Gate is a sought after complex with an excellent reputation. The building offers a social room. Close to shopping, schools, restaurants, parks and public transportation. The Henday and Whitemud are minutes away. Do not wait! (id:46923)
Century 21 All Stars Realty Ltd
2967 130 Av Nw
Edmonton, Alberta
Upgraded 3-bedroom end unit 1,313 sq. ft. townhouse overlooking a tranquil ravine in a well-maintained complex in Blemont. Enjoy your warm summer days at the outdoor pool or host gatherings in your fenced yard with private green space views. Inside, the home features a sunken living room with a wood-burning fireplace, a well-lit dining area, and an updated kitchen with newer oak cabinets and maple baseboards through-out. The spacious primary bedroom boasts double closets and a convenient 2-piece ensuite. With an upgraded main bathroom, single attached garage plus driveway parking. Just minutes away from both the Yellowhead and Anthony Henday highways. Public transportation right out your door. Perfect for the first time home buyer or investor. (id:46923)
Yegpro Realty
6520 2 Av Sw
Edmonton, Alberta
A MUST SEE in The Edge at Ellerslie.. With very low condo fees, this fantastic upper level end unit shows off its modern open design and comes with high ceiling throughout. This unit comes with 2 bedrooms & 2 full bathrooms is perfect for a first time home buyer or investor. The spacious kitchen with stainless steel appliances and ample counter space open graciously into the dining and family room area. Enjoy your privacy on the huge deck as you entertain with family or friends. Close to parks, walking trails, schools, shopping and all other major amenities (id:46923)
Maxwell Challenge Realty

