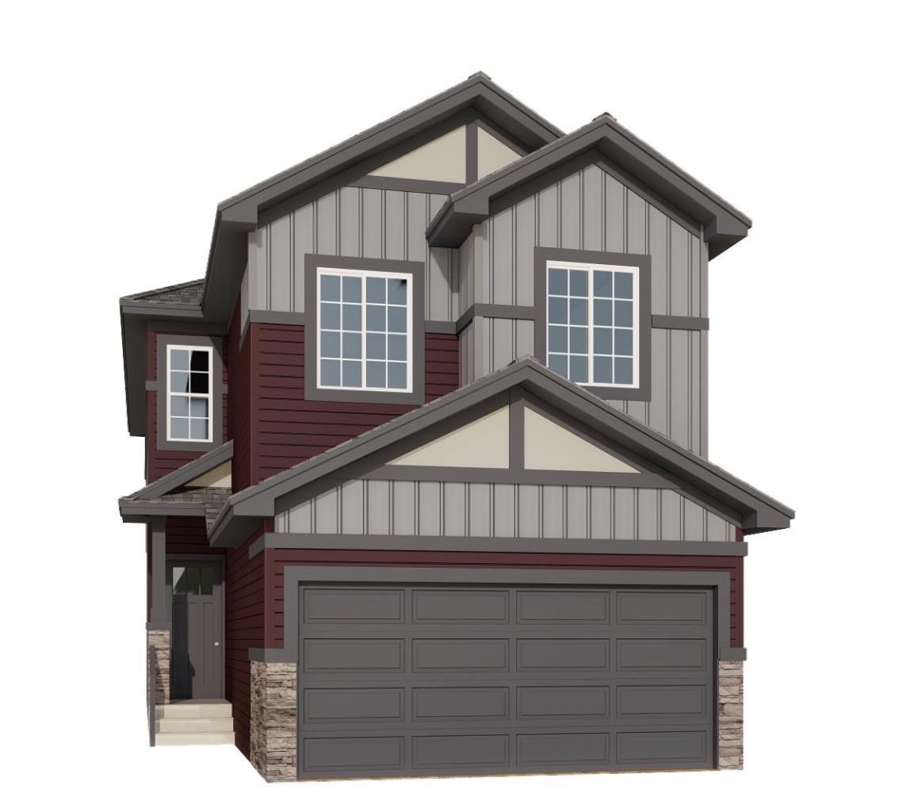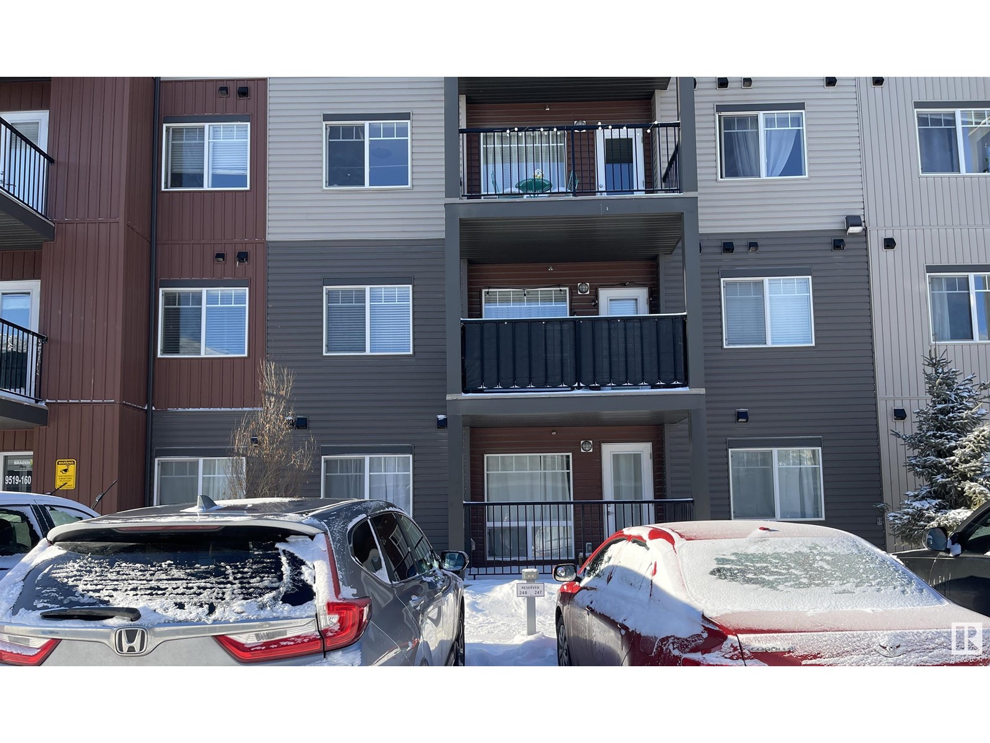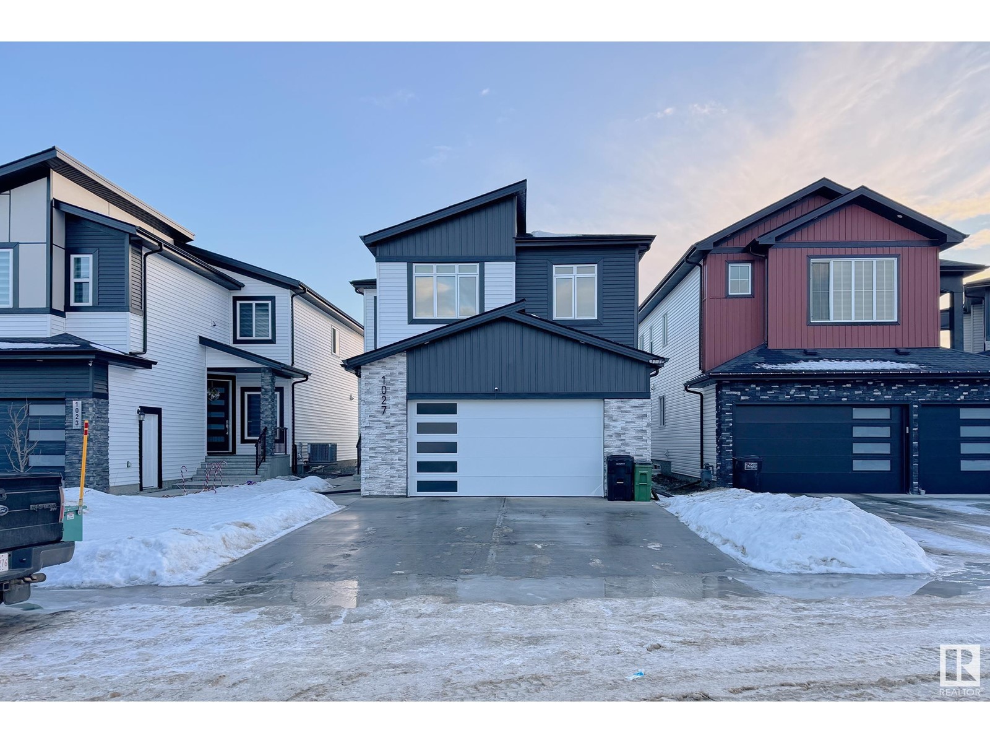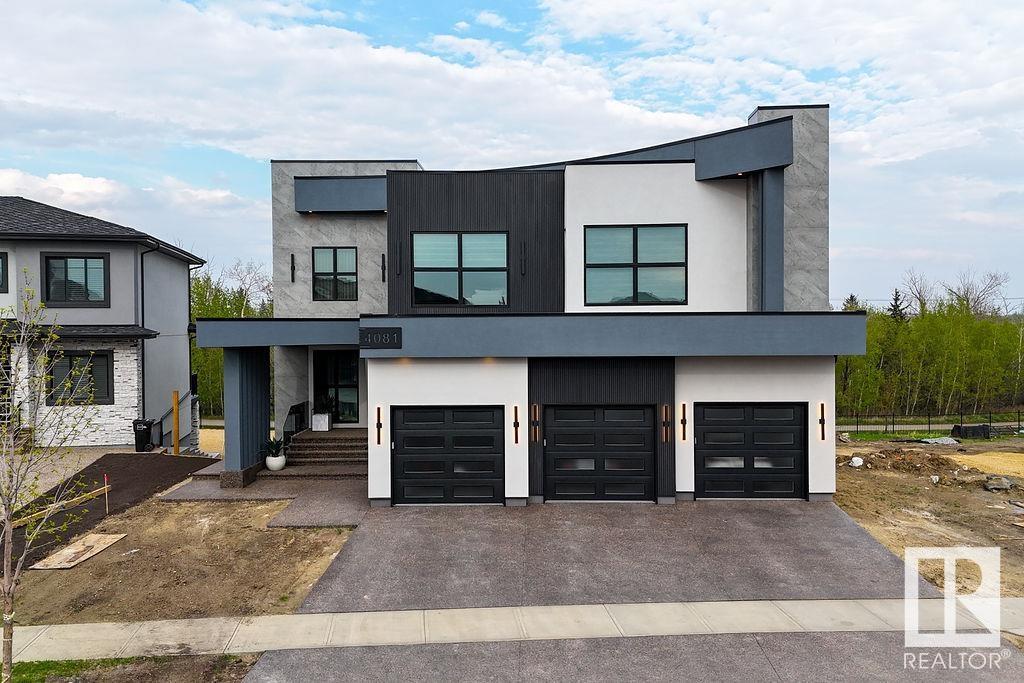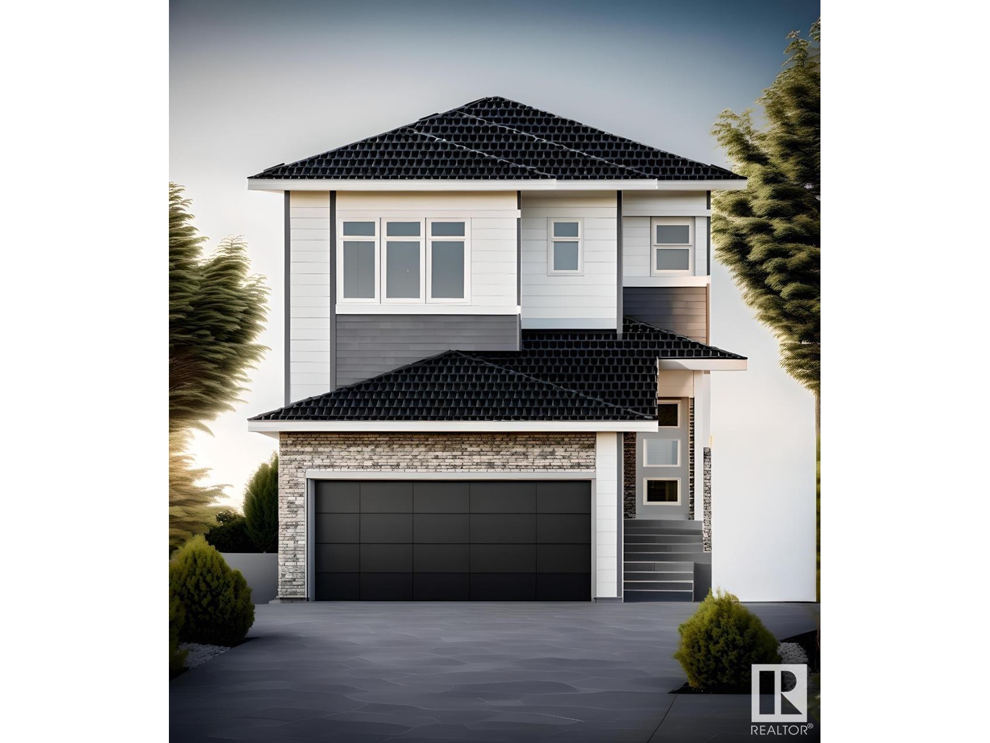Property Results - On the Ball Real Estate
2736 65 St Sw
Edmonton, Alberta
Discover The Paxton by San Rufo Homes — a masterpiece of modern design that seamlessly blends style, functionality, & comfort. This stunning 4-bedroom, 3-bathroom home offers an ideal layout for families & professionals alike, featuring a convenient side entrance & a versatile main-floor 4th bedroom that can serve as a guest bedroom, office, or playroom. The heart of the home is a breathtaking great room with an open-to-above design & a cozy fireplace, perfect for both entertaining & quiet evenings. The spacious kitchen, anchored by a large island, is a chef’s dream & a central hub for gatherings. Upstairs, a bonus room provides a flexible space for relaxation or recreation, while the practical upstairs laundry simplifies everyday living. Retreat to the spa-like ensuite with dual sinks, a luxurious drop-in tub, & a separate shower for a touch of indulgence. The Paxton elevates every moment, offering a home where style meets purpose & comfort is always in abundance. Photos representative. (id:46923)
Bode
8818 19 Av Sw
Edmonton, Alberta
A retreat for all seasons and countless reasons, this extraordinary custom-built Lake Summerside home spans over 7,000 sq ft of luxurious living space. Every detail was thoughtfully considered, offering breathtaking views, leather-clad doors, custom luxury tiling, an 11 ft kitchen island, home automation, his & hers closets & ensuites, a sophisticated heating system, & more! The grand entryway features a striking rotunda and a quiet den. The open-concept main living area is filled with natural light and showcases stunning water & beach views. The gourmet kitchen includes high-end appliances, generous space, & access to a west-facing upper deck. Upstairs, the primary suite is a tranquil retreat, 2 more bedrooms with walk-in closets & a shared Jack-and-Jill bath. The walkout basement adds a 4th bedroom, bathroom, recreational space, gym area, and a future theatre room awaiting your design. Outside, the beautifully landscaped yard boasts an outdoor kitchen, hot tub, fire pit, private beach and dock (id:46923)
Century 21 Masters
#106 9854 88 Av Nw
Edmonton, Alberta
Sold as is where is at time of possession. Bilevel condo with it's own entrance facing east (door number 9852). Kitchen, living room, dining room, bathroom on upper level. 2 large bedrooms, full bath and laundry on the lower level. Huge windows let light into all the rooms. Patio space outside the front door for a BBQ, and and indoor parking stall. (id:46923)
RE/MAX Real Estate
728 166 Av Ne
Edmonton, Alberta
Stunning contemporary Showhome for Sale, features a stylish exterior and 9-ft ceilings throughout, with 8-ft doors. Inside, luxurious floating cabinets with under-cabinet lighting enhance the baths, which include vessel sinks, black and gold fixtures, and pendulum lights. The kitchen boasts two-tone cabinets, leather-finished surfaces, a spice kitchen, and glass cabinets with press-to-open mechanisms. The family room impresses with its 18-ft ceiling, 100-in natural stone fireplace, and oversized beams. Upstairs, the master suite offers a hidden closet and a spa-like 5-pc ensuite. 2 more additional bedrooms with common bathroom. The basement is an entertainer's dream with a bar, theater room, and two additional bedrooms plus a full bath. (id:46923)
Exp Realty
12992 50 Nw
Edmonton, Alberta
Great Opportunity to own a Liquor Store on very busy road with high exposure. This Busy Liquor Store is located on a complex with other prominent businesses with high traffic. Don't miss out on this Turn key business with optimal store size, spacious walk in cooler, quality POS and security system and favourable lease terms. Great potential to grow further! (id:46923)
Century 21 Masters
6324 106 St Nw
Edmonton, Alberta
This unique mixed-use building offers 6100sqft of total space, with retail/commercial on the main and lower levels, and a fully-renovated 2100sqft upstairs apartment. Located in Allendale, across from the park and school. The 2060sqft main floor offers wide-open retail space with large front-facing windows, plus a full kitchen and storage, with new flooring and finishes throughout. Can be split into two spaces if desired. The 1940sqft basement offers additional retail/office space with its own storefront entrance. Upstairs you’ll find a renovated apartment with 2 bedrooms, 2 dens/offices and 2 full baths, plus a raised deck and multiple skylights. The kitchen and living areas offer huge windows and high-end modern finishes. Outside is a private, fenced back yard, plus parking in front and behind the building. Recent upgrades (2016): full renovations to main floor and apartment, new roof and all new heating system on all 3 levels. 400A electrical, separately metered. CN zoning allows for a variety of uses. (id:46923)
Schmidt Realty Group Inc
8230 83 Ave Av Nw
Edmonton, Alberta
Unique Opportunity: Turnkey Hair Salon for Sale Take the reins of a fully operational hair salon in a prime central location, thriving for over 30 years with a loyal clientele. This beautifully designed salon boasts high foot and car traffic, surrounded by established businesses and ample free parking. Key Features: Turnkey Operation: Proven success with 4,000 annual appointments and strong walk-in traffic. Stylish Space: 10 styling chairs, 3 dryers, 6 wash stations, and a dedicated aesthetics room. Skilled Staff: Trained professionals eager to stay on for a smooth transition. Retail Potential: Well-known brand products account for 30% of sales. Supportive Landlords: Flexible arrangements for the new owner. Included in the sale are all furniture, fixtures, inventory, and a new POS system. The current owner is committed to comprehensive training. There’s also potential for shared ownership. Don’t miss this chance to excel in the beauty industry! (id:46923)
Royal LePage Arteam Realty
9624/9630 74 Av Nw
Edmonton, Alberta
Ritchie .599 acre re-development site with multiple possibilities! Concept plans done for a 34 unit stacked townhouse project on full site. Potential for owner/user or investor to keep the church or renovate into a daycare while developing the second triple lot into a 17 unit multifamily property for additional revenue or sell off. (id:46923)
Maxwell Polaris
#112 9519 160 Av Nw Nw
Edmonton, Alberta
Extremely well kept 3 Bedrooms & 2 Full Baths condo situated in the most desirable community of Eaux Claires with walking distance to ETS Station, Shopping Centre & all amenities! Offers; Good size living room with door leads to Large east facing Balcony. Breakfast Nook adjacent to Spacious Kitchen with lots of Upgraded Kitchen Cabinets & Quatz Counter Top. Master Bedroom with 4pc ensuite. Additional Bedroom with Bright Window & Bathroom. Nu Air Ventilation System. In-suite Laundry.1 Underground Heated Parking Stall and 1 outside (id:46923)
Royal LePage Arteam Realty
1027 151 Av Nw Nw
Edmonton, Alberta
This stunning 2,300 sq. ft. home offers luxury and functionality. The main floor features a Den with a full bathroom, an elegant kitchen with a spice kitchen, and an open-to-above living area. The upper floor includes a spacious master suite with a 5-piece ensuite and walk-in closet, two additional bedrooms, a full bathroom, a bonus room, and a convenient laundry area. For added value, the property includes a 2-bedroom Legal Basement suite. Situated near Anthony Henday Drive, this home boasts a huge garage, accommodating even a pickup truck. Don’t miss this exceptional opportunity! (id:46923)
Maxwell Polaris
#700 10180 103 St Nw
Edmonton, Alberta
BEST VALUE IN THE BUILDING! Spacious, bright 1352 square foot air conditioned unit in the Encore Tower a deluxe building in the heart of Edmonton's Ice District! Welcome to this stunning suite with 9' ceilings, floor to ceiling windows, two bedrooms and two baths including the primary bedroom with a luxurious 5 piece ensuite and generous walk in closet, entertaining sized living and dining rooms, a deluxe island kitchen with quartz countertops, contemporary flat panel cabinetry and stainless steel appliances. There is a convenient in suite laundry, two balconies and underground heated parking. Amenities include full concierge services, a fitness room, indoor and outdoor social rooms and a rooftop hot tub. Located close to the many great amenities of Downtown it's a must to consider! (id:46923)
Royal LePage Noralta Real Estate
#403 7471 May Cm Nw
Edmonton, Alberta
BRAND NEW TOP FLOOR, 10 FOOT CEILINGS,FACING EAST,2BED,2BATH,2PARKING STALLS & STORAGE 1 UNDERGROUND STALL,1 SURFACE STALL..SURROUNDED BY WALKIING TRAILS & NATURE & LOADED WITH LUXURIOUS AMENTIES LIKE,FITNESS & YOGA STUDIOS,GARDEN,FIRE PIT,GAMES ROOM,ART STUDIO,LIBRARY,BOARD ROOM,BANQUET ROOM WITH FULL KITCHEN,DOG PARK,AC, DOG WASH & MORE,ALSO HAS A ROOFTOP DECK AVAILABLE . ALL CUSTOM WINDOW COVERING ONE HAS POWER CONTROL.TITLE PARKING STALLS THIS UNIT IS UPGRADED FLOORING APPLIANCES,WINDOW COVERINGS ETC.THIS HOME IS IMMACULATE THRU-OUT:ALSO THIS UNIT HAS SOME UPGRADES LIKE FOORING APPLIANCES ETC.THIS UNIT IS VERY LARGE 1034 SQ FT 2 BEDROOM.NICE MORNING SUN IN THE MORNING FROM FACING EAST AND THE DECK GETS ALSO GETS SUN FROM THE SOUTH,CONDO FEE FOR UNDERGROUND & SURFACE PARKING STALL IS $106.16 PER MONTH (id:46923)
RE/MAX Elite
#424 10160 114 St Nw
Edmonton, Alberta
Renovated 4th floor unit. A GREAT OPPORTUNITY FOR A FIRST HOME BUYER OR AN INVESTOR! Newer kitchen cabinets and quartz countertop (2023). Newer flooring and new paint. This one bedroom 578 sq ft in a concrete building is located near Downtown and close to everything: Rogers Place; excellent restaurants; MacEwan University; U of A; River Valley; Government Center; Royal Alex Hospital; NAIT; Brewery District; ICE District. Condo fee includes all utilities: heat; electricity; water/sewer and an assigned underground heated parking stall. There is a laundry on every floor. Move-in Ready with quick possession! (3 virtually staged photos included) (id:46923)
Maxwell Polaris
9755 146 St Nw
Edmonton, Alberta
Welcome to this contemporary 2-Storey home, located on a 53’x130’ lot on a beautiful tree-lined street in the heart of prestigious Crestwood. Built by award winning Ackard Contractors in 2008, this home offers over 3700 sq. ft. of total living space featuring 5 BEDROOMS, 3.5 BATHS and Double GARAGE. Main floor features a custom gourmet kitchen complete with top-of-the-line appliances, concrete countertops and stunning island. Beautiful formal dining room, large family room & spacious living room finished with modern custom tile flooring and in-floor heat throughout. Upstairs features a large den, and 3 spacious bedrooms including the huge master suite which boasts a walk-in closet and 5 pc spa-like ensuite. FULLY FINISHED basement features an oversized rec room, 2 additional bedrooms, 3 pc bathroom and plenty of room for storage. Enjoy the tranquility of the mature yard through the folding Nano doors leading to the sprawling deck. Walking distance to sought-after schools and steps to the River Valley. (id:46923)
RE/MAX Excellence
15107 42 Av Nw
Edmonton, Alberta
This rare, custom-built infill home in Ramsay Heights rewards you for a lifetime of achievement! Featuring soaring cathedral ceilings & modern elegance, it offers a serene yet sophisticated ambiance. Just minutes from the River Valley & Ramsay Park, it’s located in one of the city's most beautiful areas. The open-concept main floor is ideal for entertaining, centered around a stunning glass staircase connecting all 3 levels. The well-equipped kitchen offers anything a top chef could want! With over 4600 sq.ft. of living space, this home is perfect for a growing or extended family. The 2nd floor offers 3 bedrooms, 3 full baths, a family room & a laundry room. The main floor provides in-laws or guests a bedroom with a walk-in closet, ensuite & balcony. The lower level is perfect for entertaining & includes access to the large 3-car garage & outdoors via a separate stairway. The lower level also has a bedroom with ensuite bathroom! Words alone can’t capture the essence of this home. Come take a look! (id:46923)
RE/MAX Excellence
1254 Adamson Dr Sw
Edmonton, Alberta
Presenting a custom-designed two-story family home in Allard, featuring five bedrooms, a four-car garage with heated floors, and exceptional craftsmanship throughout. The main level showcases a bright living room with floor-to-ceiling stone accents, a gourmet kitchen with granite countertops, an eating bar, and a walk-through pantry, along with a spacious dining area that opens to a large deck. Upstairs, the primary bedroom offers a luxurious five-piece ensuite and a private balcony, complemented by three additional bedrooms, a bonus room, and a full bathroom. The lower level includes heated floors, a rec room with a wet bar, an additional bedroom, and a four-piece bathroom, providing an ideal space for family gatherings and entertainment. (id:46923)
Maxwell Polaris
#107 10745 83 Av Nw
Edmonton, Alberta
This beautifully updated condo is in a prime location for students or young professionals alike, and is just waiting for its next owner to add their belongings! It has fresh paint, brand new plank floors and blinds, granite countertops throughout, and beautiful cabinetry. Slate tile carries into the bathroom where you'll be able to soak in your jetted tub after a long day at work or school. You'll also find tons of space to relax in your massive living area where you've got room for even a large sectional! The kitchen is no ordinary galley either - it has plenty of rooom for friends and family to pitch in, and along with the spacious dining room you'll have the perfect space for entertaining! Just down the hall is the huge bedroom with mirrored closet doors and off the main hallway is your own storage room with washer/dryer combo (not to mention, the building has free laundry too for when you're behind a load or two!). Close to shopping, schools, and transit! (Some photos have been virtually staged.) (id:46923)
Liv Real Estate
#3 451 Hyndman Cr Nw Nw
Edmonton, Alberta
Perfect home for first-time buyers or as an investment property! This well-maintained 3-bedroom, 1.5-bath townhouse offers stunning views of the River Valley and North Saskatchewan River, ideally located just off Victoria Trail and within walking distance to scenic trails. The open-concept main level features a spacious living room that leads to a deck overlooking green space. The kitchen boasts new quartz countertops, a large window, and updated appliances (less than a year old), plus a pantry and half bath nearby. Upstairs, the massive primary bedroom includes a walk-in closet, with two additional bedrooms and a 4-piece bath. A linen closet adds extra storage. The finished basement offers a cozy carpeted family room, plus mechanicals and washer/dryer. Additional features include an attached single-car garage, many recent updates, and a fantastic location with easy access to major routes. (id:46923)
Exp Realty
0 0 Ave Sw Sw
Edmonton, Alberta
A fantastic opportunity to own a well-established MEAT SHOP, GROCERY STORE AND FOOD SERVING BUSINESS located in SOUTHWEST EDMONTON. This TURNKEY BUSINESS is ready for operation from day one, with no need to purchase additional equipment BECAUSE ALL THE EQUIPMENT IS INCLUDED IN THE PRICE along Electric Fryer, Grill,Pizza Oven,Meat cutting machine,2 display coolers and 3 display freezers and display racks as-is. GREAT LOCATION with GREAT EXPOSURE as this business is perfectly positioned in a high visibility RETAIL COMPLEX neighboring many long standing locally owned businesses and densely populated neighborhood with apartments and single family houses in the entire community. This is a fantastic investment for entrepreneurs LOOKING TO OPEN ANY RESTAURANT, MEAT SHOP OR GROCERY STORE. inventory is not included in the price. (id:46923)
RE/MAX Excellence
4081 Whispering River Dr Sw
Edmonton, Alberta
This stunning, contemporary estate in prestigious Westpointe of Windermere is a masterpiece by award-winning Platinum Signature Homes. Spanning 6,323 sq. ft., it features 5 beds, 5 baths, and 3 oversized heated garages. The open-concept design blends modern elegance and superior craftsmanship, with soaring ceilings, a 100” electric fireplace, and seamless indoor-outdoor living. The chef’s gourmet kitchen includes top-of-the-line appliances. The main floor boasts a wet bar, grand den, and breathtaking ravine views. Upstairs, the spectacular master suite and 3 additional bedrooms each have an en-suite. The basement includes a family room, pool area, wet bar, home gym, and 1 bedroom with an en-suite. Fully automated with zoned heating and metal railings, this home offers luxurious living with no expense spared. Complete with a stunning exterior and exceptional details, this estate is perfect for those seeking ultimate luxury. (id:46923)
Latitude Real Estate Group
2432 205 St Nw
Edmonton, Alberta
Welcome to Your Luxurious Coventry Home w/ a SEPARATE ENTRANCE! Step into modern elegance w/ this beautifully designed home, where 9' ceilings & an open to below layout create a bright & inviting atmosphere. The chef-inspired kitchen is the heart of the home, w/ gorgeous cabinetry, quartz counters, S/S appliances, & walkthrough pantry. A den/office & 2pc bath complete the main floor. Upstairs, unwind in the spacious bonus room, perfect for relaxation or entertaining. The primary suite is a private retreat, w/ a spa-like 5pc ensuite w/ dual sinks, soaker tub, & walk-in closet. Two additional bedrooms, 4pc bath, & convenient laundry room add to the home's functionality. Exceptional craftsmanship & meticulous attention to detail set this Coventry home apart. Best of all, it’s backed by the Alberta New Home Warranty Program for complete peace of mind. *Some Photos Are Virtually Staged* (id:46923)
Maxwell Challenge Realty
2528 209 St Nw
Edmonton, Alberta
Step into sophisticated living w/ this meticulously designed Coventry home where 9' ceilings create a spacious & inviting atmosphere. The chef-inspired kitchen is a culinary haven, w/ quartz counters, tile backsplash, S/S Appliances & walkthrough pantry for effortless organization. At the rear of the home, the Great Room & dining area offer a serene retreat, perfect for both relaxation & entertaining. A mudroom & half bath complete the main floor. Upstairs, luxury awaits in the primary suite, w/ a spa-like 5pc ensuite w/ dual sinks, soaker tub, stand up shower, & walk-in closet. Two additional bedrooms, main bath, bonus room, & upstairs laundry ensure both comfort & practicality. Built w/ exceptional craftsmanship & attention to detail, every Coventry home is backed by the Alberta New Home Warranty Program, giving you peace of mind for years to come. *Some photos are virtually staged* (id:46923)
Maxwell Challenge Realty
2827 191 St Nw
Edmonton, Alberta
Welcome to The Paragon by Look Built Inc. – a thoughtfully designed 4-bedroom, 3.5-bath home that combines elegance and functionality. This stunning residence features a main-floor bedroom with an ensuite and a separate side entrance to the basement. The home boasts 9’ ceilings on the main floor, an electric fireplace with a charming mantle, and modern poplar railings with metal spindles. The upgraded kitchen is a chef’s dream, complete with stone countertops, soft-close cabinets, pots & pans drawers, an upgraded backsplash, and rough-ins for a gas range, BBQ, and fridge waterline. Upstairs, the luxurious primary bedroom features a vaulted ceiling, double sinks, a free-standing tub, and a spa-like ensuite. Convenient upper-floor laundry, basement rough-ins for a bath, wet bar, and laundry, plus a 150AMP electrical panel, make this home as practical as it is beautiful. Photos are representative. (id:46923)
Bode
#904 10504 99 Av Nw
Edmonton, Alberta
Stunning and large 1,337 sq.ft. 2 bedroom, 2 bathroom condo that has had amazing kitchen upgrades including a coffee station/bar, TWO BALCONIES with sunrise and sunset views, in-suite laundry and ample storage, heated underground parking, and so much more value. Live on the cusp of Downtown and the River Valley. Walk to the beautiful legislature grounds, Edmonton's iconic festivals, and all your favorite restaurants. The theme of this property is SPACIOUS! You honestly feel like you are living in a house with the amount of space you have, and the only thing that gives it away is that view! The unit is well laid out with the living room, kitchen, dining area on one side, the laundry and storage in the middle, and the massive owner's suite with walk-in closet and full bathroom, the second bedroom, and full bathroom on the other. Add to that bike storage, exercise room, main floor café, prime location, AND Airbnb friendly and you have an amazing investment all around! (id:46923)
RE/MAX Real Estate

