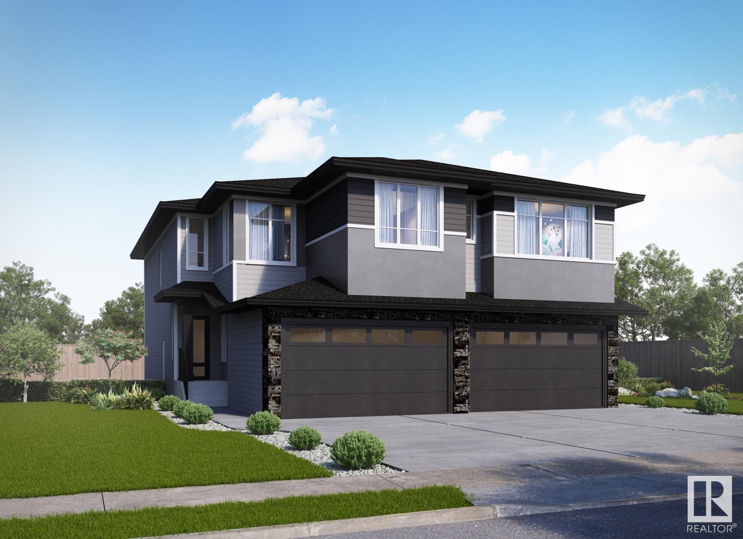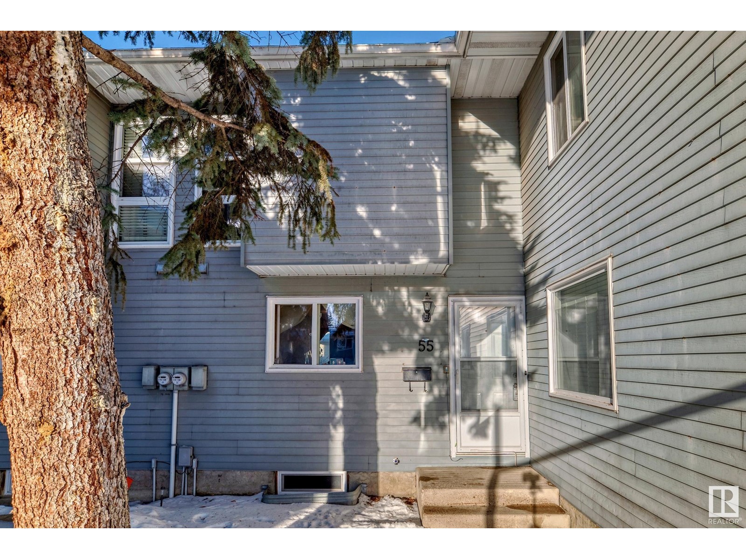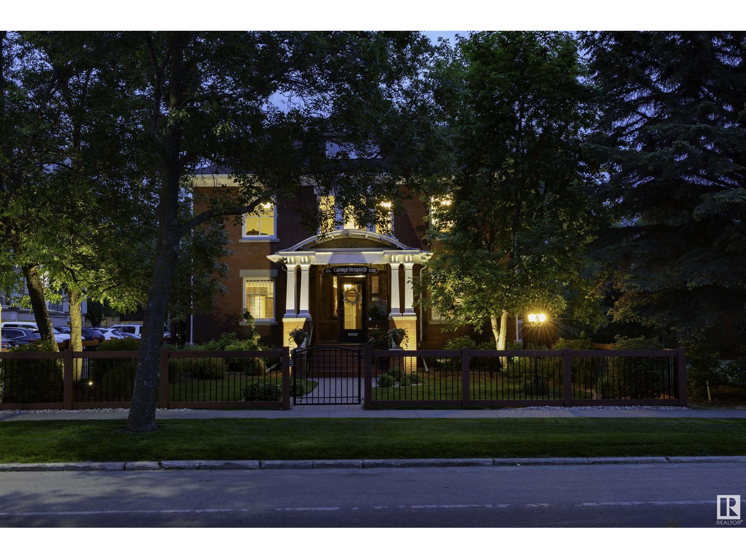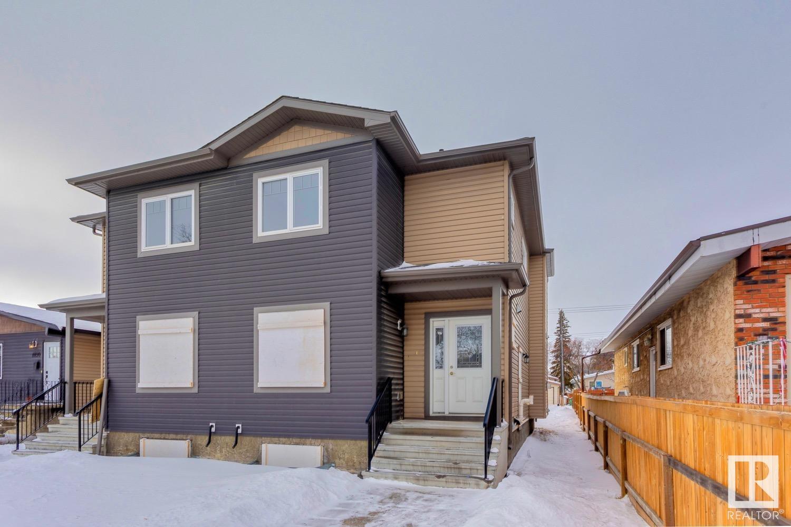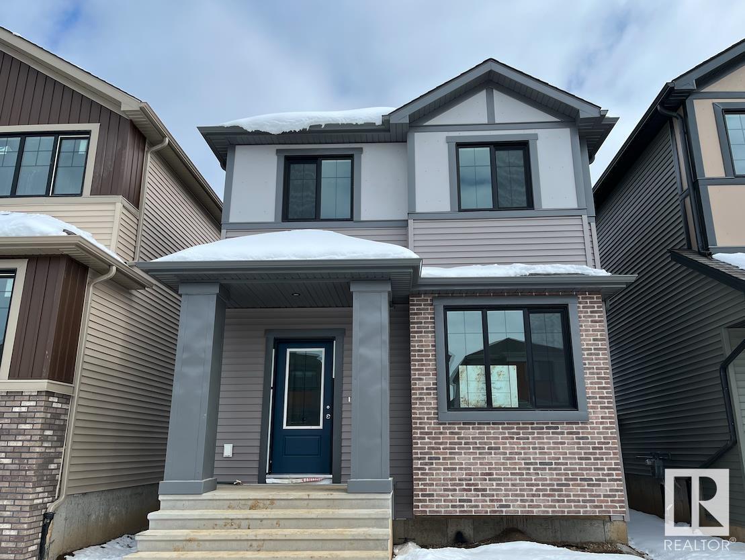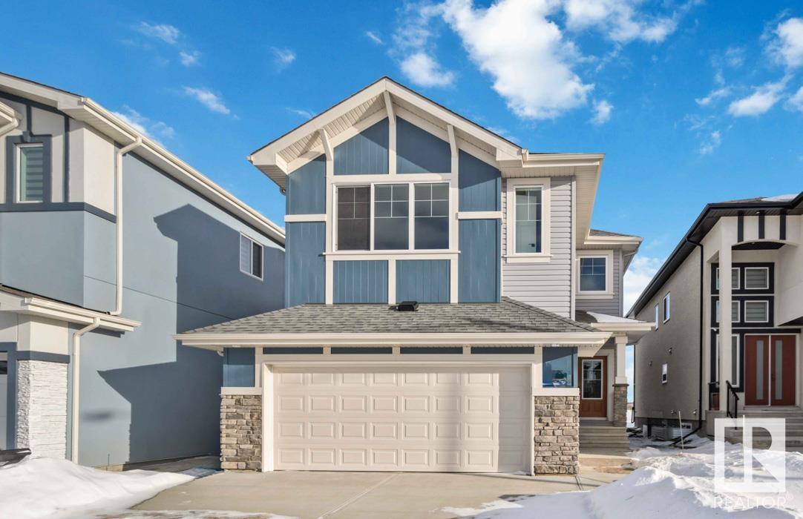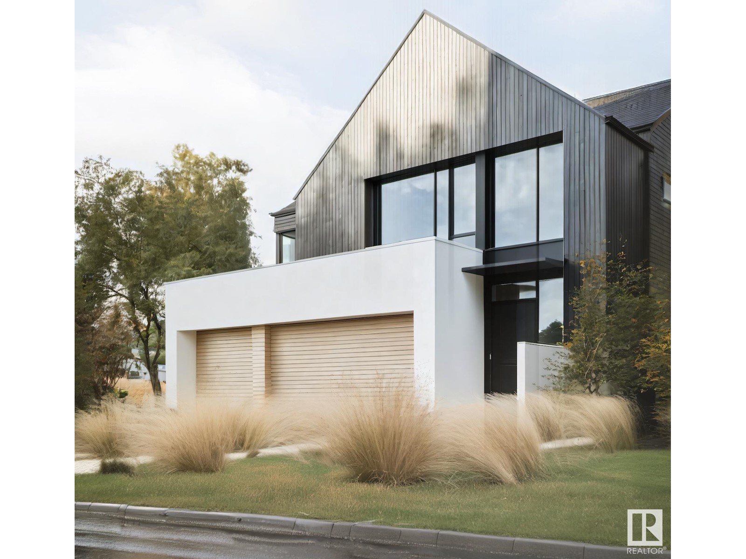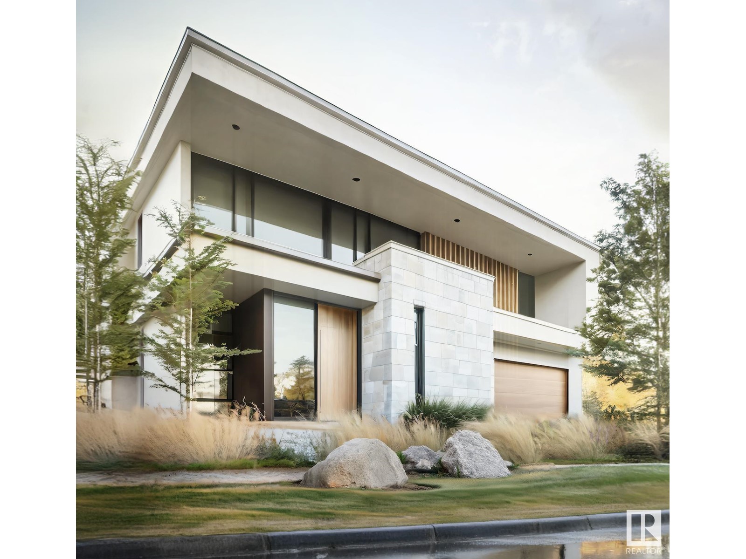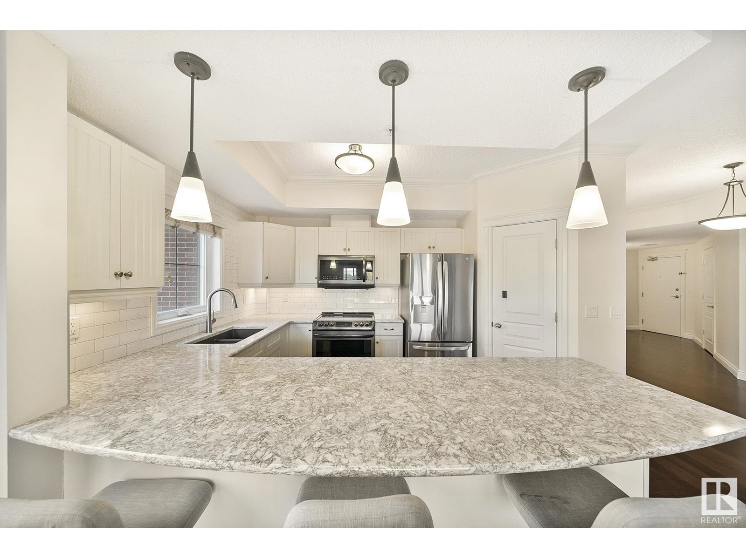Property Results - On the Ball Real Estate
2028 207 St Nw
Edmonton, Alberta
Step into this stunning 2,800 sqft home offering 5 spacious bedrooms, 3.5 baths, and exceptional design throughout. Boasting 9-foot ceilings and 8-foot doors on both the main and upper floors, this home feels open, bright, and inviting. The gourmet kitchen features a sleek cooktop electric stove, perfect for culinary creations, while two cozy fireplaces—one in the main floor living room and another in the bonus room—add warmth and charm to every corner. Nestled in the serene and family-friendly neighbourhood of Stillwater, this home is just minutes from top-rated schools, parks, and all the amenities you need for modern living. Enjoy easy access to the Anthony Henday for a quick commute to anywhere in the city. With a side entrance and impeccable attention to detail, this property offers both comfort and elegance in one perfect package. Don’t miss your chance to call this masterpiece your home! (id:46923)
Royal LePage Noralta Real Estate
1904 155 Av Nw
Edmonton, Alberta
Take advantage of this incredible opportunity to lock in a great price now & move in later—before prices increase in Alberta! 3-bed + 2.5-bath side-by-side duplex offers the flexibility to purchase both units, whether you're looking for a perfect home for yourself or an investment property for extended family. Over 1,800 sq ft, this custom-built luxury home features a main floor den (additional bedroom?), a beautifully designed custom kitchen, & a spacious family room with large windows that flood the space with natural light & open to above ceilings. Upstairs, you'll find 3 generous bedrooms, a bonus room + 2 full bathrooms. The primary bedroom is a true retreat with a stunning ensuite & a walk-in closet. The basement includes a SIDE ENTRANCE, providing excellent potential for a future legal suite or Airbnb. Located just minutes from the Anthony Henday in a vibrant new subdivision, don't miss your chance to secure this amazing deal before prices rise! **LIMITED UNITS LEFT ONLY** BUY NOW, MOVE IN LATER! (id:46923)
Exp Realty
#55 1415 62 St Nw
Edmonton, Alberta
2 storey townhouse in Sakaw features newer carpets finished TV room in basement, wood burning fireplace, fenced back yard and newer high efficiency furnace. 5 appliances and fenced concrete back yard. (id:46923)
Royal LePage Arteam Realty
3193 Checknita Wy Sw
Edmonton, Alberta
This gorgeous 2-storey home in the desirable southwest community of Cavanagh is the epitome of modern living! The open concept main floor features a bright great room with a sleek linear fireplace, creating an inviting and airy atmosphere. The modern kitchen, complete with stunning quartz countertops & stainless steel appliances, is perfect for both entertaining and family meals. With 3 spacious bedrooms, 2.5 baths, upper level loft plus a versatile main floor den, there’s plenty of room for everyone. The side entrance to the basement offers additional potential, while the double attached garage provides convenient parking and storage. Located in a prime neighborhood with easy access to schools, shopping, Gateway Blvd, Anthony Henday, and YEG Airport, this home offers the perfect blend of luxury, style, and convenience. Whether you’re working from home or enjoying time with family, this home has it all. (id:46923)
Rimrock Real Estate
10417 Saskatchewan Dr Nw
Edmonton, Alberta
Step into history and embrace modern sophistication. The George Durrand Residence (lot A 4972.8 sqft) with an additional development potential on rear lot B (4893.4 sqft)10416 - 87 Avenue NW. This Municipal Historic Resource, built in 1913, is restored to the highest standards and is eligible for a maintenance grant every five years.This stately brick manor presents stunning woodwork, French doors, tall windows, multiple fireplaces, 3 bathrooms, a kitchen and expansive formal spaces. With a developed basement and enclosed sunrooms, it currently serves as eleven professional office spaces, ideal for professionals across diverse industries. Lane way access to freshly paved 14-stall parking lot, upgraded mechanical systems, underground sprinklers, historic lampposts, Hunter Douglas blinds and beautifully landscaped grounds with landscape lighting. Offering River Valley and city views, this turnkey property is a blend of historic charm and modern convenience. A timeless masterpiece with endless possibilities! (id:46923)
Sotheby's International Realty Canada
11832 & 11834 124 St Nw
Edmonton, Alberta
An exceptional investment opportunity in Prince Charles! On the doorstep of the highly anticipated Blachford development is this Side by side duplex with side entrances and potential for legal basement suites. Create an excellent cash flowing investment property with this never lived in property. Each duplex offers nearly 1500sqft of living space across 2 levels. The main levels each feature a sizable office space, dining room, kitchen, living room, and 2pc bathroom. The upper levels offer 3 spacious bedrooms as well as upstairs laundry. The primary bedroom is equipped with a 3pc ensuite and walk-in closet. Currently the basement is undeveloped but with the side entry, a savvy investor could build out two additional legal suites in the basement to create the ultimate investment property. Market rents suggest a cap rate of greater than 5%! (id:46923)
Sotheby's International Realty Canada
#404 7021 South Terwillegar Dr Nw
Edmonton, Alberta
The Quay, tranquil upscale living! Enjoy Abbey Lane Homes quality on this fourth floor west facing condo with 1 bedroom, 1 bathroom and luxury finishes that include granite counter tops, HIGH TOP FLOOR ceilings, laminate and porcelain tile floors, stainless appliances and TWO UNDERGROUND HEATED PARKING STALLS with One enclosed storage w/car wash and video security). Relax outdoors on spacious patio and natural gas hook up and more! The park and lake facing complex is the perfect community for mature residents, families, professionals & downsizers alike. Start your day and explore ample parks, walkways and lake access/views that encompass luxury lifestyles. Just minutes from great schools amenities, and Edmonton's most major access routes (Anthony Henday, Whitemud Freeway, Calgary Trail). (id:46923)
Mcleod Realty & Management Ltd
9375 221 St Nw
Edmonton, Alberta
Welcome to The Leblanc - built by Lincolnberg Homes, your Builder of Choice 9 years in a row. Located in the NW community of Secord this home offers a bright open concept of the kitchen/dining/living rooms all connected with ample natural sunlight. Quartz countertops, island kitchen with eat up bar, backsplash, walk-in pantry, a front flex room/office + powder room. The entire main floor has beautiful VP flooring. Stylish cupboard colours + hardware. Upstairs features the primary bedroom with 4 piece ensuite + large walk-in closet, two additional bedrooms, another 4 piece bath. Convenient upstairs laundry. This home includes a $3,000.00 appliance allowance, rough grade landscaping, buyer to pay $2,500.00 landscaping deposit. Photos are of same plan different home, interior colours are different, photo of colour rendering can be seen in the photos. (id:46923)
Century 21 Masters
9379 221 St Nw
Edmonton, Alberta
Welcome to The Whitman - built by Lincolnberg Homes, your Builder of Choice 9 years in a row. Finally a home that has everything you could ask for at the price you can afford! The perfect home for young professionals and families, the Whitman features over 1600 Sq.Ft. Located in the community of Secord. The main floor offers a front den/flex space a half bathroom, a central island kitchen which is open to the dining and living room, back door access to the back yard, plus this home features a side entrance to the unfinished basement. Upstairs you have 3 bedrooms, a spacious primary with ensuite and walk in closet, 2 more bedrooms, a 3rd full bath and the convenience of 2nd floor laundry. Photos of are a previous show home, colours will be different, see rendering photos. (id:46923)
Century 21 Masters
9348 221 St Nw
Edmonton, Alberta
Welcome to the well-sought-after community of Secord, where you'll find the perfect blend of comfort + style in this charming home built by Lincolnberg Homes. The popular Tolson mode offers everything you need for modern living. As you step into the foyer, you'll immediately notice the seamless flow of the layout, leading you into the great room. This space is ideal for relaxation + entertainment, with its open-plan design creating a welcoming atmosphere. The island kitchen is a true highlight, featuring a flush eating bar perfect for quick meals or casual dining, quartz countertops offering both elegance + functionality, stylish glass tile backsplash adding a touch of sophistication. Adjacent to the kitchen is the dining space, providing a cozy area for family meals + gatherings. This home offers the perfect combination of style, comfort, + practicality. Discover the lifestyle you've been dreaming of. The photos are of another Tolson, the colours will differ and can be seen in the rendering photos. (id:46923)
Century 21 Masters
1812 155 Av Nw
Edmonton, Alberta
Option to Buy Both Sides! This front attached garage-side-by-side duplex offers a fantastic opportunity to live in one unit and rent out the other for extra income (if you choose to buy both sides). Each home features over 1,800 sq ft, 3bedrooms, 2.5bathrooms with a main floor den/office (potential bedroom), a chef’s kitchen, and a spacious dining area. The bright living room has large windows that let in plenty of natural light. Upstairs, you'll find 3 spacious bedrooms, a bonus room, and 2 full baths. The primary bedroom includes a luxurious ensuite and walk-in closet. The basement with side entrance is ready for a future legal suite or Airbnb. Located minutes from the Anthony Henday in a new, growing neighborhood. Act fast—only a few units left with quick and later possession options! (id:46923)
Exp Realty
707 31 Av Nw
Edmonton, Alberta
Completing this Summer! This brand new, nearly 2000 sqft home offers unparalleled modern luxury and comfort. This Park facing home has no neighbours directly in front and comes with 4 bedrooms and 3 full baths. Step inside and be greeted by upgraded spindle railings and luxurious vinyl plank flooring that flows seamlessly throughout the house. Custom gloss cabinetry and a walk through pantry provides both style and ample storage. Complemented by a main floor bedroom and full bathroom for added convenience. 3 additional bedrooms upstairs along with a bonus room. With a separate entry to the basement, the possibilities for customization are endless. Outside, the large backyard offers plenty of space for outdoor enjoyment and entertainment. (id:46923)
Royal LePage Arteam Realty
10648 67 Av Nw
Edmonton, Alberta
DUPLEX with SEPARATE ENTRANCE in UNIVERSITY area. Checkout this 5 beds+ 1 den with 1800+ sqft duplex in Allendale which features natural stone and stucco exterior with elegant and consistent finishes. Hardwood floor throughout the home. The main level has bright and spacious south facing living room with large bay windows. Gourmet kitchen with upgraded granite countertop and SS appliances. A main floor bedroom and a full bath. Upper level will see a primary bedroom with walk-in closet and 4 pc ensuite, two other beds, a 4pc bath and laundry room. Fully finished basement adds a living room, a guest bedroom. a den and a full bath. BASEMENT has SEPARATE ENTRANCE to the side. Fenced backyard with deck and double garage. Close to U of A, schools, grocery and LRT and Shopping. Can not miss! (id:46923)
Mozaic Realty Group
9724 82 Av Nw
Edmonton, Alberta
This is a prime opportunity to invest in three side-by-side lots located in a high-demand area on Whyte Avenue. Currently zoned for RA8 development, the lots offer the potential for rezoning to Mixed-Use CB3, which allows for more versatile development options. This is an ideal location for creating, building, or reimagining a project that capitalizes on the area's growth and demand. (id:46923)
The Foundry Real Estate Company Ltd
1659 12 St Nw
Edmonton, Alberta
The Accolade is a spacious 2540 sqft Evolve model with an oversized double attached garage, a separate side entrance, 9' ceilings on the main & lower floors and Luxury Vinyl Plank flooring throughout the main level. The main floor features an inviting foyer with two closets, a full 3pc bath, and a bedroom with a walk-in closet. The open-concept layout includes a nook, great room with fireplace, and a kitchen with quartz countertops, an island, Silgranit sink, black matte faucet, chimney-style hood fan, ceiling-height cabinets with crown molding, soft-close doors, and a large corner pantry. Don't forget the full spice kitchen! Upstairs, the primary suite offers a walk-in closet & 5pc ensuite with double sinks, tub, & a glass-door shower. Three additional bedrooms, a bonus room, a main 3pc bath, and a laundry area complete the upper level. The home includes upgraded railings, an appliance package, extra side windows, & basement rough-in plumbing. Large windows & a garden door provide access to the backyard. (id:46923)
Exp Realty
849 Cy Becker Dr Nw
Edmonton, Alberta
The Sylvan A, a former showhome, offers 1,593 sq. ft. of style and efficiency on a corner lot. It features 9 ft. main floor ceilings, a separate side entrance, and extra stairwell windows. The main level has Luxury Vinyl Plank flooring, a bright foyer with a large walk-in coat closet, and a cozy great room with natural light and a painted feature wall. The kitchen includes quartz countertops, a Silgranit sink, chrome pull-down faucet, soft-close cabinets, and a pantry. A rear nook, main floor bedroom, 3-piece bath, and garden door to the spacious backyard complete the layout. Upstairs, the primary suite includes a walk-in closet and 3-piece ensuite. Two additional bedrooms, a main bath, and a laundry closet provide comfort and convenience. A parking pad (with a garage option), deck, landscaping, basement rough-in plumbing, and an appliance package are included. (id:46923)
Exp Realty
1519 26 St Nw
Edmonton, Alberta
The Atlas home offers 2357 sqft on a walkout lot, featuring the Evolve model’s thoughtful design. It includes a dbl attached garage, 9 ft ceilings on the main & lower levels and Luxury Vinyl Plank throughout the main. The inviting foyer leads to a mudroom and a 3pc bath with a walk-in shower. A main-floor bedroom is near the open-concept nook, Great Room, and kitchen, which includes a spice kitchen, quartz counters, an island with a flush eating ledge, Silgranit sink, full-height tiled backsplash, and soft-close Thermofoil cabinets with crown moulding. The upper level boasts 2 primary suites—one with a walk-in closet & luxurious 5pc ensuite, and the other with a walk-in closet and 3pc ensuite. A bonus room, laundry room, main 3pc bath, and two additional bedrooms with ample closet space complete the upper floor. Additional features include large windows, a garden door, upgraded black matte fixtures, railings, finishing, a full appliance package, basement rough-ins, and extra side windows on every level. (id:46923)
Exp Realty
8205 115 Av Nw
Edmonton, Alberta
EXCEPTIONAL INVESTMENT OPPORTUNITY awaits in the highly sought-after neighborhood of Parkdale in Edmonton! This meticulously designed 4-plex is strategically positioned on an expansive corner lot, offering unparalleled potential for astute investors. The property boasts ample rear parking, ensuring convenience for tenants and enhancing the overall appeal. Each well-crafted main floor unit showcases a thoughtfully arranged layout, encompassing a fully equipped kitchen, a 2 piece bathroom, and spacious dining and living areas. Elevating the living experience, the upper floors of each unit feature 3 generously sized bedrooms and an additional well-appointed bathroom, providing a harmonious blend of comfort and functionality. The strategic location of Parkdale further enhances the allure of this investment gem. Proximity to reputable schools, vibrant shopping districts, efficient transit options, and the bustling downtown area underscores the property's accessibility and desirability. (id:46923)
Maxwell Progressive
#6 6090 Crawford Dr Sw
Edmonton, Alberta
WELCOME TO THE COVE, A COVETED AND SECLUDED 7 HOME ESTATE PROJECT THAT IS SECURE, PRIVATE AND SURROUNDED BY NATURE! Tucked into the coveted SW neighbourhood that offers a quick 15 min commute to the airport, all major amenities and that lock up and leave lifestyle. 5 of the 7 homes are currently under construction - all homes are created by Edmontons best architectural firm, Design Two Group, with one of Edmonton's best builders, Platinum Living Homes, along with the innovative developer, Suil Management. Every home fuses a West Coast inspired feel and oversized windows to take in all the beauty of the ravine and green space that every single home offers. This 3000 sqft 2 storey offer an oversized 3 car garage, 3beds plus bonus room that could be a 4th bed if needed. A unique and functional main floor plan is flooded with natural light. These homes offer so much in way of privacy, security, nature and all amenities. 3-4 month possession. (id:46923)
Rimrock Real Estate
#5 6090 Crawford Dr Sw
Edmonton, Alberta
WELCOME TO THE COVE, A COVETED AND SECLUDED 7 HOME ESTATE PROJECT THAT IS PRIVATE, SECURE AND SURROUNDED BY NATURE! Tucked into the coveted SW neighbourhood that offers a quick 15 min commute to the airport, all major amenities and that lock up and leave lifestyle. 5 of the 7 homes are currently under construction - all homes are created by Edmontons best architectural firm, Design Two Group, with one of Edmonton's best builders, Platinum Living Homes, along with the innovative developer, Suil Management. Every home fuses a West Coast inspired feel and oversized windows to take in all the beauty of the ravine and green space that every single home offers. Each unique home offers minimum 2900 sqft above grade, snow removal, grass cutting, 3 car garages and unique floor plans. The street scape these homes create, coupled with the views each home will have will bring out the best of what the Edmonton Real Estate has to offer. Your chance to get in early - do not miss out! (id:46923)
Rimrock Real Estate
774 Abbottsfield Rd Nw
Edmonton, Alberta
Attention First-Time Buyers! Discover exceptional value in this 3-bedroom end-unit townhome in Abbottsfield. The main floor boasts an open concept layout with laminate flooring, a spacious kitchen with plenty of cabinets and ample counter space, and a dining area adjacent to the kitchen. Upstairs, there are three generously sized bedrooms. Additional features include a single attached carport and a prime location close to numerous schools, shopping centers, Yellowhead Trail, Rundle Park, and Sun Ridge Ski Hill (id:46923)
Maxwell Polaris
12409 82 St Nw
Edmonton, Alberta
Upgraded, move-in ready 1 bedroom 1 bathroom condo. Perfect for a student or investment property. Close to schools, malls, several post secondary institutions, groceries, and public transport. Close to downtown Edmonton. Luxury vinyl plank flooring. LED lighting. Kitchen, living room, bathroom and bedroom. Condo fees include heating, water and waste. Pay only electricity! Well managed building. Common laundry located on same floor as the unit. Energized parking stall. Whether you're looking for a place to call home or a smart investment opportunity, this unit is ready for occupancy. Located on basement level of low-rise condo building, with large windows allowing plenty of light. (id:46923)
Maxwell Polaris
#401 10232 115 St Nw
Edmonton, Alberta
Welcome to this exquisite executive top-floor residence, featuring 2 bedrooms plus a den and offering 1,273 sq. ft. of open, luxurious living space. With impressive 9-foot ceilings, this home feels bright and spacious. The two large bedrooms come with ample closet space, accompanied by 2 full bathrooms for added convenience. Enjoy the warmth of a gas fireplace in the living room and the practicality of in-suite laundry. The modern kitchen boasts new quartz countertops and appliances, an abundant cabinet space, complete with a pantry. The open layout allows for a formal dining area, ideal for entertaining. Included are 2 side-by-side underground parking stalls and a spacious storage cage, all within a well-constructed concrete and steel building. Perfectly located, you're just steps away from some of the city's best restaurants, scenic river valley trails, parks, and local amenities. Step out onto your private balcony. Don’t miss this rare opportunity to experience elevated living in the heart of the city! (id:46923)
Real Broker
#107 10935 21 Av Nw
Edmonton, Alberta
Cozy 2 bedroom, 2 bathroom condo unit in Heritage Mansion East, an adult-only condo complex, backing right onto Kaskitayo Park. This 1,235 square foot main-floor unit features a large in-suite laundry room with plenty of storage space. Spacious kitchen with built-in dishwasher & dining area. Living room with corner gas fireplace and patio access with views of the park outside. Owner’s suite with walk-in closet and 4-piece ensuite with accessible walk-in bathtub. Condo amenities include a grand social room with fireplace, library and sitting areas as well as assigned, secure underground parking with storage cage. Surrounded by great amenities; steps to grocery stores, YMCA, public swimming pool, ice rinks, restaurants & gyms. Located near walking/hiking trails, natural areas and golf courses. Easy access to Anothony Henday & Highway 2 for commuters. (id:46923)
Royal LePage Noralta Real Estate


