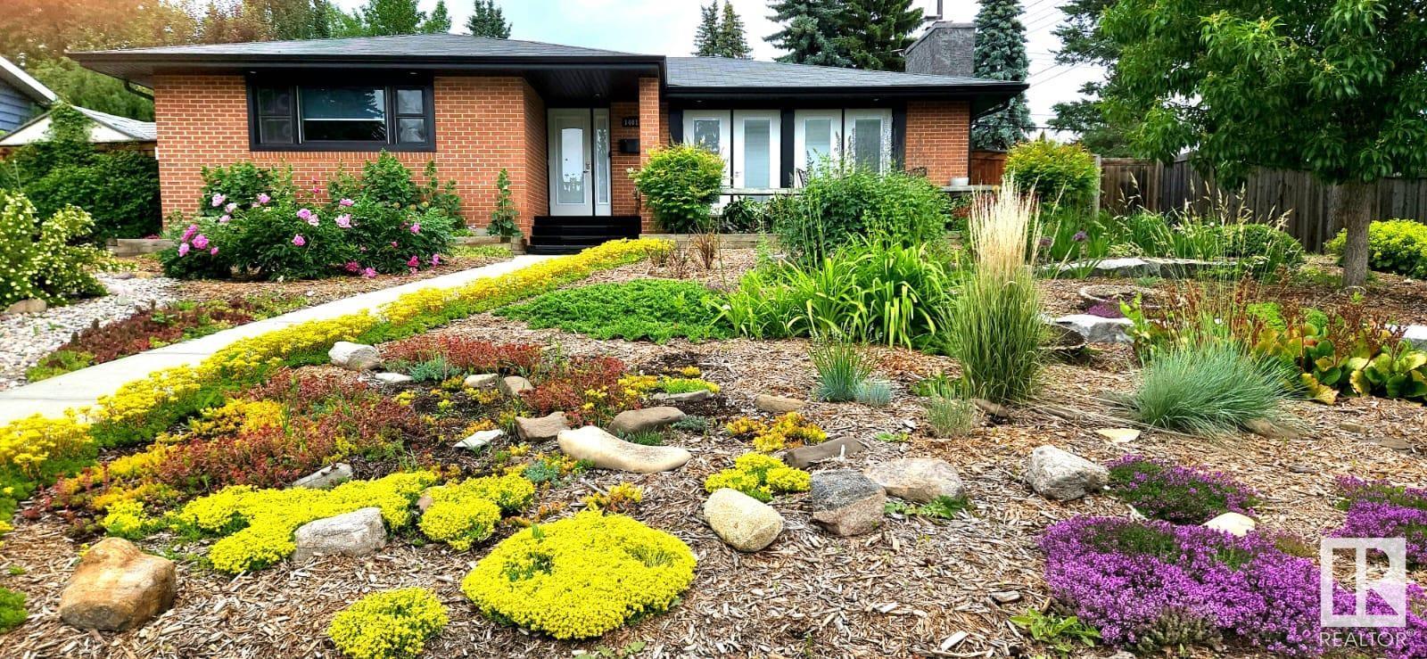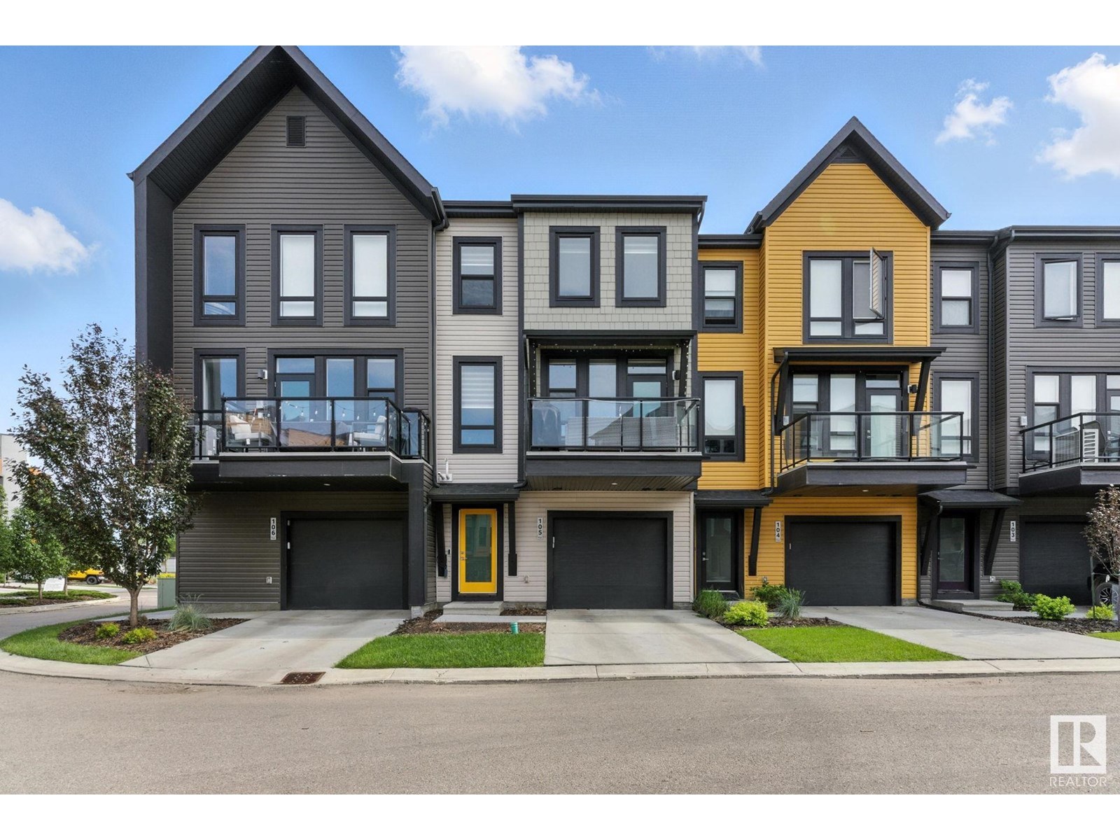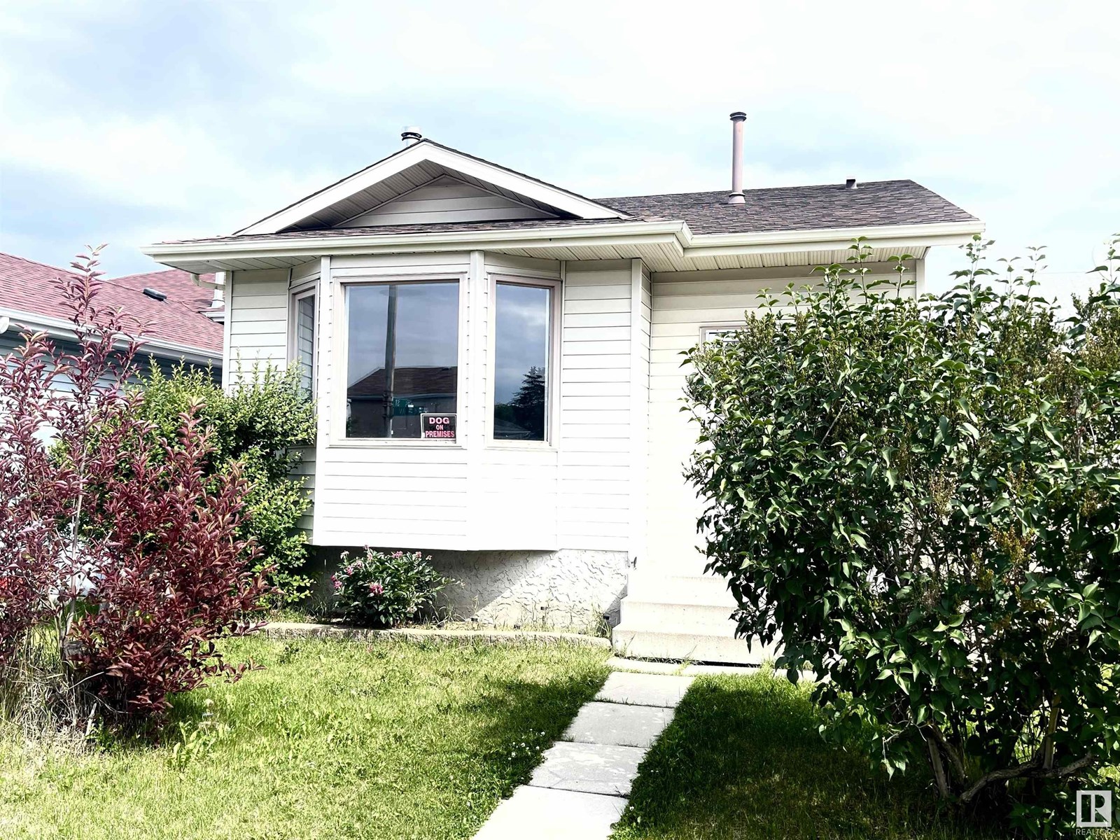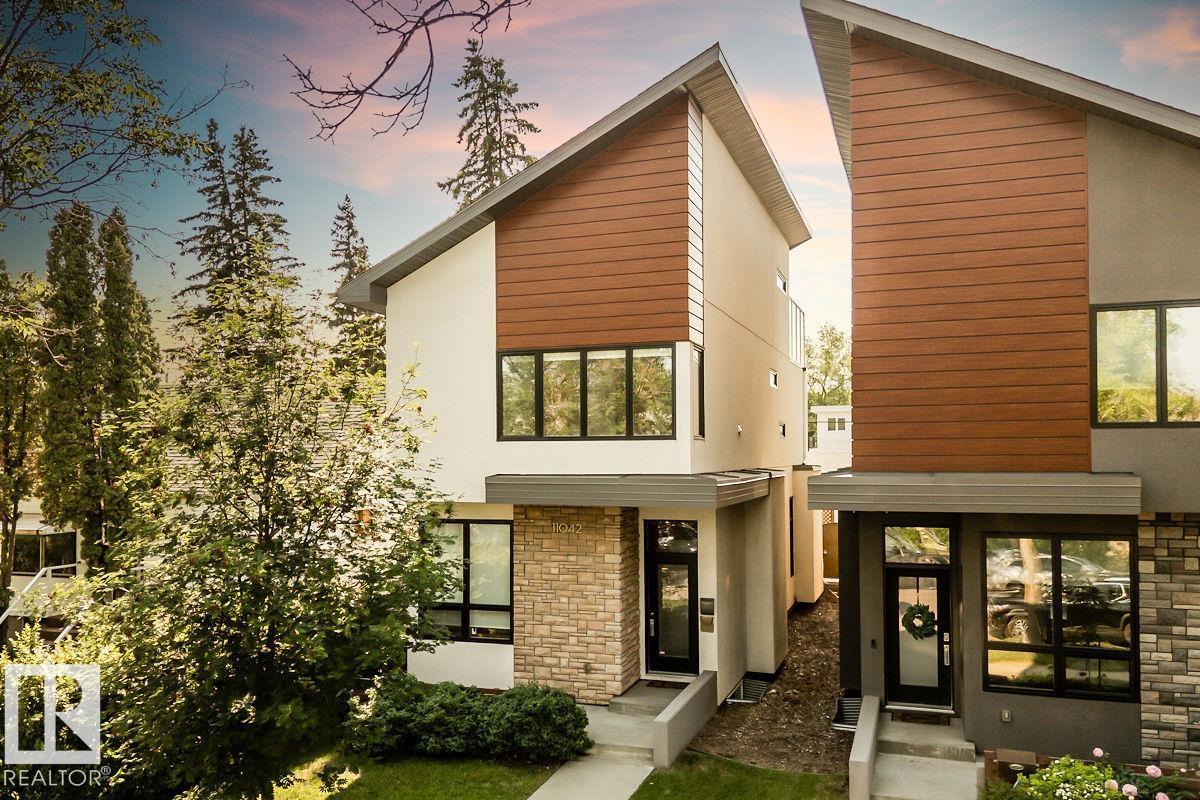Property Results - On the Ball Real Estate
14012 90a Av Nw
Edmonton, Alberta
Excellent Bunglow in one of the best neighbourhoods in Edmonton- Parkview! Located on the EAST SIDE of 142 ST, you'll find this bright, open concept main floor, ideal for those who love to entertain! Living room has a brick faced wood burning fireplace, to add ambience to all your gatherings! Primary suite accommodates a King size bed with all the furniture; has a 3 pc ensuite and a walk-in closet that will be the envy of all your friends! The den is a cozy corner to relax in front of the gas fireplace, while watching your favourite programs! Downstairs is even more space for all sorts of activities- bar, work out room, bedroom, 4pc bath, another brick faced wood burning fireplace, and so much storage, you might need to go shopping to fill all the space! There's more than enough room to have a games room too! The front yard is full of perennials, with room to add more if you'd like, and the back yard has a large deck, and artificial turf that is pet friendly! No lawn mowing here! (id:46923)
One Percent Realty
1060 Gault Bv Nw
Edmonton, Alberta
Welcome to this stylish 3-storey townhome in the charming and convenient community of Griesbach! The open-concept main floor offers flexible living and dining spaces, with a central kitchen featuring ceiling-height cabinetry, granite counter tops with a large island, newer appliances, fresh paint, no carpet and chevron style floors in the primary suite. The second floor offers two spacious bedrooms with large closets, a 4-piece bath complete with soaker tub and separate shower, plus convenient upstairs laundry. The top floor is your private primary retreat, featuring vaulted ceilings, a charming Juliet balcony, and a spa-like 5-piece ensuite with dual vanities, a soaker tub, separate shower, and a massive walk-in closet you’ll love. To round it off, enjoy a landscaped yard, central AC and detached garage. Located just steps from walking trails, lakes, shops, and more — this is Griesbach living at its finest! (id:46923)
Exp Realty
#105 1304 Rutherford Rd Sw
Edmonton, Alberta
Modern living in Rutherford – Smart style, low fees! A great opportunity to own in South Edmonton. This well-appointed 3-storey townhome welcomes you with a warm foyer and convenient access to your fully finished attached garage. The bright main level features floor-to-ceiling windows, an open-concept kitchen with quartz countertops and stainless steel appliances, a dedicated dining space, and a stylish living area. Upstairs offers two generous bedrooms including a king-sized primary with walk-through closet and ensuite with oversized shower, a 4pc guest bath, and upper laundry. Additional extras - 2pc Guest Bath, Custom Storage solutions and Built-ins in the Garage & Convenient Guest parking (just a few steps away). Nestled in a park-like setting, this home is in the well-managed Pivot complex with the lowest condo fees in South Edmonton—close to parks, trails, schools, shopping, and major commuting routes. What an amazing place to start. Welcome Home! (id:46923)
Royal LePage Noralta Real Estate
2217 22 Av Nw
Edmonton, Alberta
Welcome to Single Family 2-Story half duplex in laurel AMAZING Opportunity for First Time Home Buyer, and Investor. For Conveniently located on 22ave, near by Banks, Big Shopping centers, Bus-Stop, School, playground, Park, and quick access to Anthony Henday. This is a Double Garage Duplex, With Fully Repainted all Walls, and BRAND NEW LAMINATE FLOORING. Has Good quality WHIRLPOOL APPLIANCES with Stain Maple KITCHEN. FULLY FINSHED SHED, DECK AND FULLY FENCED HOUSE. The Basement is partially will over SIZED LIVING ROOM, WITH MAPLE KITCHEN, APPLAINCES, with laundry in the basement. The Upper level consist of Master bedroom with 2 over sized WALK IN - CLOSESTS, 5 PC ensuite bath, and two good size bedrooms with triple pan windows. (id:46923)
Maxwell Polaris
#103 465 Hemingway Rd Nw
Edmonton, Alberta
Gorgeous 2 Storey townhome in Mosaic Meadows, The Hamptons. Featuring 2 primary bdrms, 2.5 baths, & 1253 Sq Ft of bright open concept living space. Front door is off tree-lined path, & fenced front yard. Front porch has gas hookup & space for patio set. Main flr has a beautiful kitchen w/eat up bar & plenty of counter space. Open concept dining area & living rm, & 2 pc bath finish off main flr. 2 large primary bdrms w/walk in closets upstairs . One w/ensuite. Bottom flr/bsmt feat. lg storage space, laundry, & access to att garage. Close to all amenities like Winterburn Costco, River Cree Convention Ctr, future rec centre in Secord, incoming LRT station, & nearby schools. Low condo fees $276/mo. Taxes $2,540/yr. Garage is 1.5 car wide, ideal for SUV plus room for work-bench or motorcycle parking beside it. Garage originally a 2-car tandem (2 vehicles deep) seller converted it to 1.5 wide w/storage behind first stall. Can be changed by removing drywall (board approval not req, since it's Owner property). (id:46923)
RE/MAX River City
3508 44 Av Nw
Edmonton, Alberta
Amazing value! Lowest priced Single family home in South east Edmonton offering, 2+1 bedroom, 2 full baths & a fully finished basement. Main floor features, a light filled living room with bay window, lovely kitchen opens to a spacious dining area with patio doors to a covered deck. New Vinyl flooring has just been installed on the entire main level. New roof in 2020. Basement contains, a massive family room with wood stove, third bedroom, a full bath, laundry/utility room & ample storage space. Room to add a garage off back alley. Quiet street near, Schools, bus, Shopping, day care & Church. Priced for a quick sale! (id:46923)
Century 21 Smart Realty
11042 131 St Nw Nw
Edmonton, Alberta
BEAUTIFUL HOME in WESTMOUNT welcomes you! This custom-built executive home offers over 2,800 sq. feet of luxurious living space. With a total of 4 specious bedrooms and 3.5 bathrooms, this home is designed for comfort and elegance. The main floor boasts a bright, open, layout with soaring 10ft ceilings throughout, rich hardwood floors, and a modern BAMBOO CHEF'S kitchen, featuring a gas range stove, quartz countertops, and ample cabinetry. A cozy fireplace anchors the living and dining rooms, along with a well placed half-bath. Upstairs you will find 3 large bedrooms and two full bathrooms. The master bedroom has a spa-like ensuite and walk-through closet. ON TOP OF THE HOME IS PATIO WITH NICE VIEW.The PROFESSIONALLY FULLY finished basement offers an additional bedroom, full bath, and LARGE REC ROOM. The West-facing backyard is complete with a covered deck, and lush greenery, perfect for relaxing with family. LOCATED on a tree-lined street in sought-after WESTMOUNT, close to schools, shopping, parks. (id:46923)
RE/MAX Excellence
17723 64 St Nw
Edmonton, Alberta
Discover the pinnacle of refined living in the sought-after McConachie area at 17723 64 St. This exceptional duplex residence offers a spacious 1900 sq ft layout, featuring four bedrooms and three and a half bathrooms designed to accommodate every member of your family in comfort and style. With a bonus room included, you'll have the flexibility to create a home office, entertainment space, or whatever suits your lifestyle best. Impeccably crafted with modern finishes and thoughtful design, this home provides the perfect balance of functionality and sophistication. Welcome to your new oasis in McConachie, where luxury and convenience converge seamlessly. (id:46923)
The E Group Real Estate
6393 King Wd Sw
Edmonton, Alberta
Discover this brand new duplex by Art Homes in the sought-after Arbours of Keswick! Featuring 4 spacious bedrooms upstairs, 2.5 baths, and a double garage, this home blends style with functionality. Enjoy 9 ft ceilings on all levels, including the basement, and premium upgrades throughout. The standout feature? A fully legal 2-bedroom basement suite — ideal for rental income or extended family living. Located steps from schools, walking trails, and a scenic pond.Eligible buyers can take advantage of the New Canadian GST Rebate Program on new homes! Rare opportunity to own new and save. This home combines quality craftsmanship with unbeatable value in a family-friendly community. Move in ready waiting for you. (id:46923)
Exp Realty
9203 69 St Nw
Edmonton, Alberta
Over 2,000 Sq Ft of living space in a desirable location! Welcome to this well-loved 4-bedroom, 2-bathroom home in Ottewell, Owned and meticulously maintained by the original owner, this property offers endless potential. While it does need some TLC, it’s a fantastic opportunity for buyers with vision to make it truly their own. Step inside to discover a truly unique and stunning sunroom — a bright and inviting space that sets this home apart. Whether you're relaxing with a book, entertaining guests, or enjoying your morning coffee, this space is sure to become your favourite retreat. The backyard is a gardener’s paradise! Located in a quiet, family-friendly neighborhood, you’re just minutes from schools, parks, shopping, and downtown. This is your chance to get into a desirable community and add value with your own improvements. Don’t miss out! (id:46923)
Initia Real Estate
1414 Falconer Rd Nw
Edmonton, Alberta
Great Falconer Heights 1580 sqft bungalow. Quick access out of community onto Terwillegar, Anthony Henday and Whitemud Drives. Open and contemporary floor plan. Main floor family room off kitchen. Kitchen features stainless steel appliances. The large primary suite offers a renovated ensuite with Hans Grohe fixtures and heated floor. The basement was completed by Ackard Contractors featuring rumpus room, 2 bedrooms, bathroom, workshop (framed to become another bedroom) and cold storage room (insulated & vented directly outside to the maintain cold temperatures). HWT 2021, fridge 2021, stainless gas stove 2015, overhead garage door 2015. Double attached garage has a 240V plug for an electric car. Shingles replaced in 2018 with 50-year shingles. Backyard with new deck, greenhouse and legal firepit. Make this house your home.... (id:46923)
RE/MAX Excellence
#705 10015 119 St Nw
Edmonton, Alberta
OVER 30k IN UPGRADES! ALL UTILITIES INCLUDED! FREE LAUNDRY! Experience modern living in a beautifully upgraded home just steps away from the scenic river valley and walking paths. This bright and inviting space features over $30,000 in recent renovations, including a completely redesigned kitchen with brand-new appliances, cabinets, countertops, flooring, light fixtures, fresh paint throughout, and thoughtful updates that elevate every corner. This home also offers Central Vac! Enjoy the convenience of the free laundry and ALL utilities included, making this a truly stress-free place to call home. Perfect for those who value comfort, style, and easy access to nature. (id:46923)
People 1st Realty












