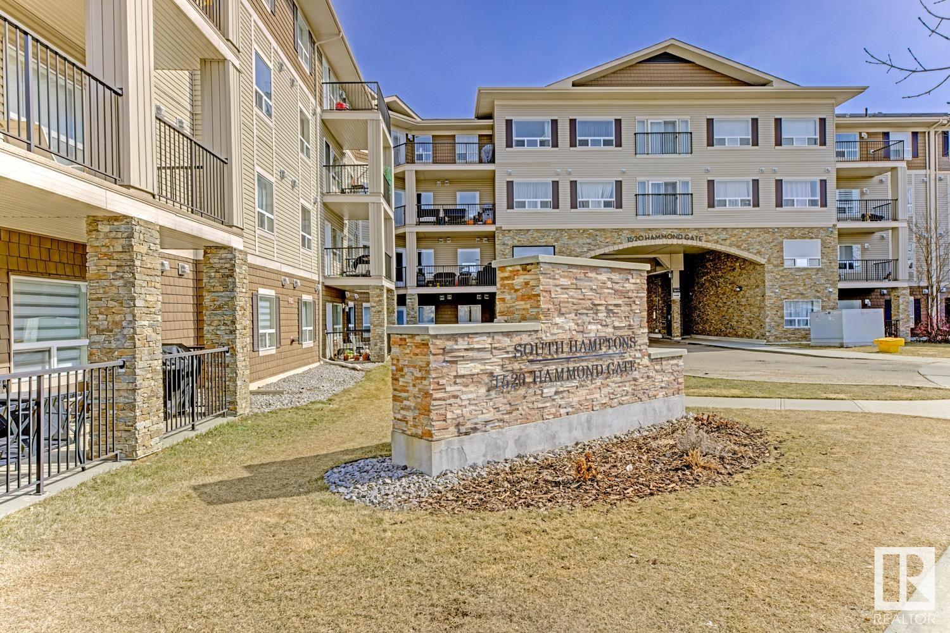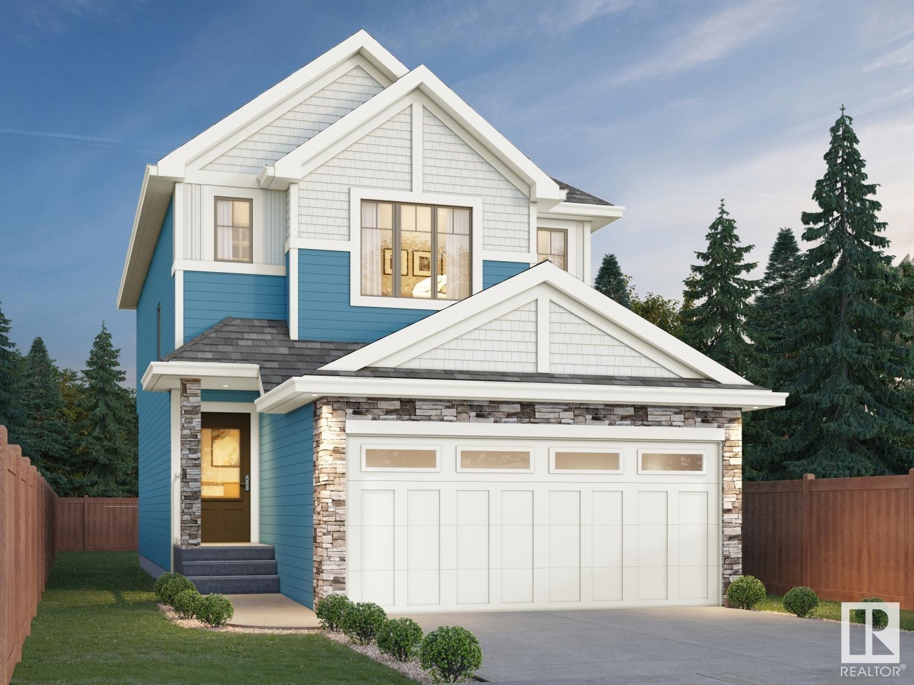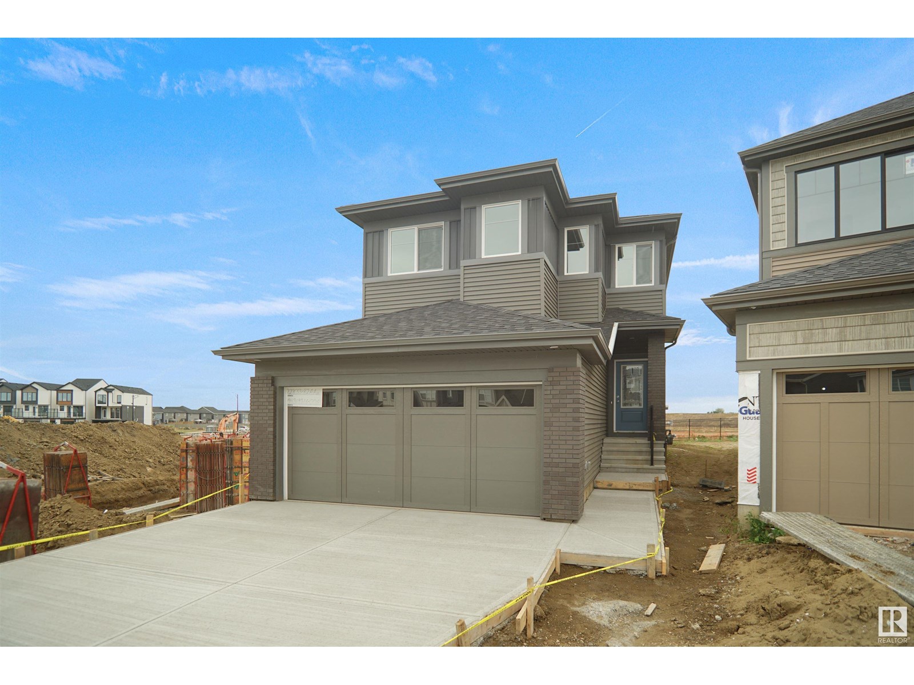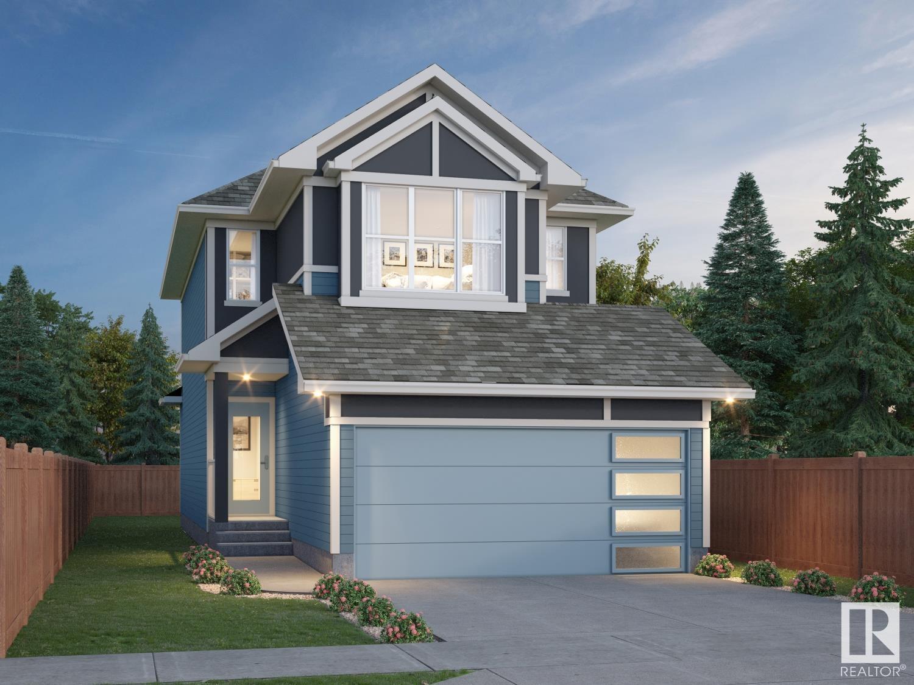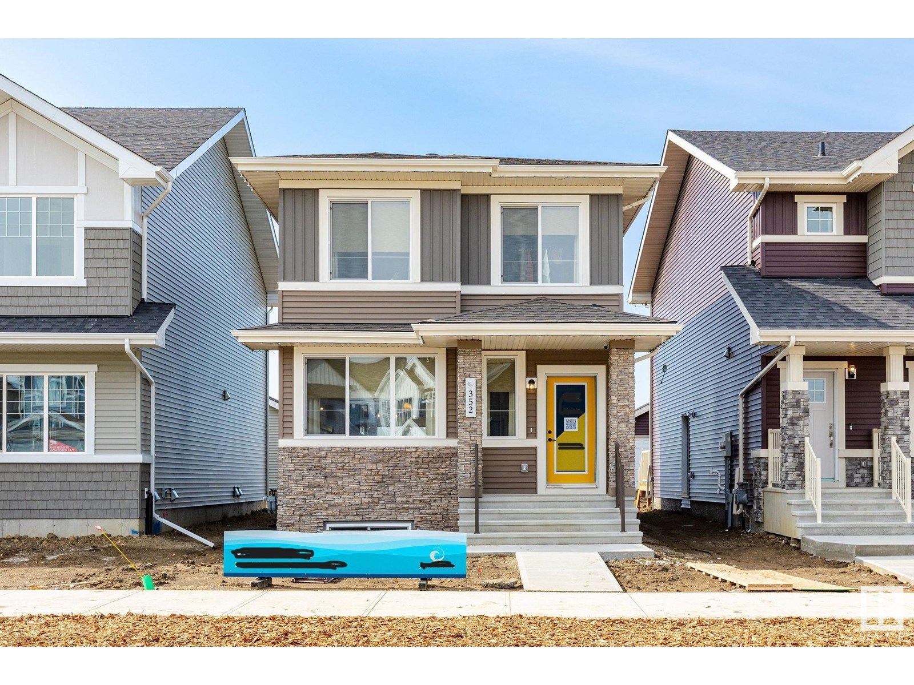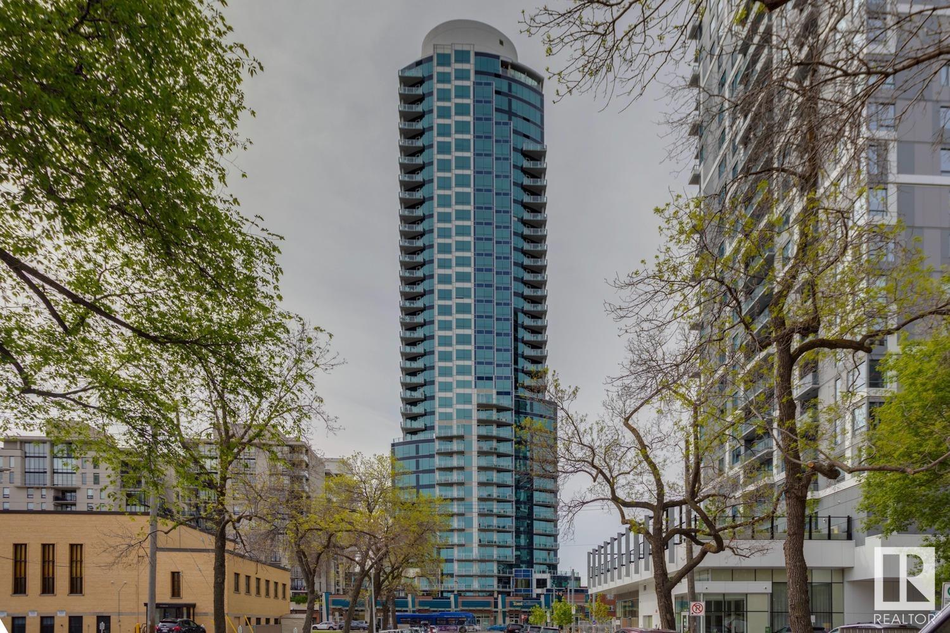Property Results - On the Ball Real Estate
#44 1051 Graydon Hill Bv Sw
Edmonton, Alberta
CORNER UNIT!! MORE PRIVACY!! Stylish, modern living in the sought-after community of GRAYDON HILL! This 3-bedroom townhome (BUILT in 2021) features a spacious DOUBLE ATTACHED GARAGE, sleek STAINLESS STEEL APPLIANCES, and PATIOS at both the FRONT and BACK. Enjoy a bright, open-concept main floor with living, dining, kitchen, and 2-piece bath. Upstairs offers 3 generous BEDROOMS, a 3-piece ENSUITE, 4-piece main BATH, and convenient top-floor LAUNDRY. Minutes from the Henday, airport, parks & golf—LOW CONDO FEES make this a perfect STARTER HOME or SMART INVESTMENT!! (id:46923)
Maxwell Polaris
#229 1520 Hammond Ga Nw
Edmonton, Alberta
Don’t miss this stunning 2-bedroom, 2-bathroom condo featuring must-see courtyard views and 2 parking stalls, including one heated underground spot. Enjoy peaceful mornings or relaxing evenings on your spacious balcony overlooking the beautifully landscaped courtyard. The bright, open-concept layout is filled with natural light from large windows, creating a warm and welcoming space. This unit also offers a generous in-suite storage room and is located in a quiet, well-maintained building just minutes from the Anthony Henday. With scenic walking paths nearby and quick access to major routes, this location is as convenient as it is serene. A perfect mix of comfort, location, and lifestyle. (id:46923)
RE/MAX River City
216 33 St Sw
Edmonton, Alberta
Alces welcomes you, luxury 5 bed estate boasting just shy of 2800 sq ft of sleek, modern designed space. 2 open to above areas in family and living room, custom 2X4' ceramic tiles on main floor, large spacious extended kitchen w/custom 2 tone cabinets, large island perfect for entertaining guests, a private butlers kitchen to keep everything tidy and clean, chefs dream built in appliances. Large living room w/ custom feature wall w/tiles, insert fireplace to keep everyone cozy during winters. Main also features full den/office w/4 pc bath, main floor laundry w/sink and counter. Head upstairs w/in stair lighting, custom glass rail. Features include spacious bonus room, 2 beds w/jack and Jill bath, additional 4 pc bath with extra bedroom, and your owners suite an oasis in itself, walk in closet, 6 pc ensuite with soaker tub, his/her sinks, stand up custom shower. MDF shelving throughout. Seperate entrance to your future in-law suite, mortgage helper or mancave. Write your story now, home is calling. (id:46923)
Century 21 All Stars Realty Ltd
12119 34 Av Sw
Edmonton, Alberta
Welcome to the Sampson built by the award-winning builder Pacesetter homes and is located in the heart of Desrochers and just steps to the neighborhood park and schools. As you enter the home you are greeted by luxury vinyl plank flooring throughout the great room, kitchen, and the breakfast nook. Your large kitchen features tile back splash, an island a flush eating bar, quartz counter tops and an undermount sink. Just off of the kitchen and tucked away by the front entry is a 2 piece powder room. Upstairs is the master's retreat with a large walk in closet and a 4-piece en-suite. The second level also include 2 additional bedrooms with a conveniently placed main 4-piece bathroom and a good sized bonus room. Close to all amenities and easy access to the Henday. ***Home is under construction the photos shown are of the show home colors and finishings will vary, home will be complete by the end of February 2026 *** (id:46923)
Royal LePage Arteam Realty
2544 211 St Nw
Edmonton, Alberta
Welcome to the “Columbia” built by the award winning Pacesetter homes and is located on a quiet street in the heart The Uplands at Riverview. This unique property in the Uplands offers nearly 2155 sq ft of living space. The main floor features a large front entrance which has a large flex room next to it which can be used a bedroom/ office if needed, as well as an open kitchen with quartz counters, and a large walkthrough pantry that is leads through to the mudroom and garage. Large windows allow natural light to pour in throughout the house. Upstairs you’ll find 3 large bedrooms and a good sized bonus room. This is the perfect place to call home and the best part is this home is close to all amenities. This home has a side separate entrance perfect for a future legal suite or nanny suite. *** Home is under construction and almost complete the photos being used are from the same home recently built colors may vary, To be complete by January 2026 *** (id:46923)
Royal LePage Arteam Realty
2540 211 St Nw
Edmonton, Alberta
Welcome to the Willow built by the award-winning builder Pacesetter homes and is located in the heart of The Uplands at Riverview and just steps to the walking trails. As you enter the home you are greeted by luxury vinyl plank flooring throughout the great room, kitchen, and the breakfast nook. Your large kitchen features tile back splash, an island a flush eating bar, quartz counter tops and an undermount sink. Just off of the kitchen and tucked away by the front entry is a 2 piece powder room. Upstairs is the master's retreat with a large walk in closet and a 4-piece en-suite. The second level also include 3 additional bedrooms with a conveniently placed main 4-piece bathroom and a good sized bonus room. The unspoiled basement has a side separate entrance and larger then average windows perfect for a future suite. Close to all amenities and easy access to the the white mud drive and to the Anthony Henday. *** Pictures are of the show home the colors and finishing's may vary to be complete Jan 2026*** (id:46923)
Royal LePage Arteam Realty
21023 25 Av Nw
Edmonton, Alberta
Welcome to the Blackwood built by the award-winning builder Pacesetter homes and is located in the heart of the Uplands at Riverview. The Blackwood has an open concept floorplan with plenty of living space. Three bedrooms and two-and-a-half bathrooms are laid out to maximize functionality, allowing for a large upstairs laundry room and sizeable owner’s suite. The upper level also has a large centered bonus room. The main floor showcases a large great room and dining nook leading into the kitchen which has a good deal of cabinet and counter space and also a pantry for extra storage. Close to all amenities and easy access to the Anthony Henday. *** Photos are from the privous show home and finishing's and colors will vary home is under construction should be complete in January of 2026 . *** (id:46923)
Royal LePage Arteam Realty
6250 175a Av Nw
Edmonton, Alberta
The Sylvan offers elegance and quality craftsmanship throughout. LVP flooring spans the main floor, beginning in the foyer with a spacious walk-in coat closet. The sunlit great room flows into a functional kitchen with quartz countertops, island with flush eating ledge, Silgranit undermount sink, soft-close Thermofoil cabinets, pantry, and over-the-range microwave. At the rear, the bright nook overlooks the backyard and leads to a main floor bedroom, full 3-piece bath, and garden door to the outdoor space. Includes parking pad with optional 2-car garage upgrade. Upstairs, the primary suite features a walk-in closet and 3-piece ensuite with stand-up shower (not shown on plan). Two additional bedrooms, a 3-piece bath, and laundry closet complete the upper floor. Also included: black plumbing & lighting fixtures, 9' ceilings on main & basement levels, separate side entrance & basement rough-in. The Sylvan is a perfect mix of style and function. (id:46923)
Exp Realty
#203 10630 78 Av Nw
Edmonton, Alberta
Live Just Steps from Iconic Whyte Avenue!This bright and spacious 2-bedroom, 2-bathroom and 2 TITLED Parking stalls condo offers the perfect blend of comfort and convenience in one of Edmonton’s most sought-after locations. Featuring a generous primary suite with a walk-in closet and a 4-piece ensuite, plus a second full bathroom, this unit is ideal for students, professionals, or investors. Enjoy a well-designed kitchen with pantry, in-suite laundry, central A/C, and a private balcony with a natural gas hookup for all your outdoor needs. Just minutes from the University of Alberta, top-rated restaurants, cafes, shopping, and transit—this is urban living at its best! (id:46923)
Royal LePage Prestige Realty
2803 193 St Nw
Edmonton, Alberta
Discover the Sansa Model—where style meets smart design. Featuring 9' ceilings on the main and basement levels, a separate side entrance, and luxury vinyl plank flooring, this home blends elegance with functionality. The foyer includes a coat closet and opens to a bright great room and dining area with large front windows. At the rear, the L-shaped kitchen offers quartz countertops, an island with eating ledge, a Silgranit sink with window views, soft-close Thermofoil cabinets, and a spacious pantry. The rear entry leads to a half-bath, backyard, and parking pad—with the option to add a double detached garage. Upstairs, the primary suite includes a walk-in closet and 3-piece ensuite with tub/shower combo. A laundry area, full 3-piece bath, and two additional bedrooms with ample closets complete the upper floor. Brushed nickel fixtures, basement rough-ins, and the upgraded Sterling Signature Specification are all included for a home that’s both beautiful and functional. (id:46923)
Exp Realty
#3001 11969 Jasper Av Nw
Edmonton, Alberta
Here's your chance to HAVE ONE ENTIRE FLOOR TO YOURSELF and enjoy the ultimate in privacy and 360 DEGREES OF UNOBSTRUCTED VIEWS OF THE CITY. This breathtaking condo in the Pearl Tower spans one entire floor with $200,000 in additional upgrades from the developer's original specifications. The property includes 3 bedrooms + den with 2 of the rooms being full master bedrooms that come with spectacular ensuites & walk-in closets. The unit also includes 3 living rooms, dining area, 3 fireplaces and an absolutely stunning kitchen that is fully equipped with wolf and sub zero appliances and complimented with quartz countertops. The entire floor is dressed with upgraded hardwood flooring, comes with a full wetbar, wine room, and a Savant automated system that control: TV's, sound, lighting, thermostat and motorized blinds. Not to forget 4 underground parking stalls, 6 balconies, your own private lobby on your floor and THE MOST INCREDIBLE 360 degree views of the City. (id:46923)
Royal LePage Arteam Realty
#221 3315 James Mowatt Tr Sw
Edmonton, Alberta
FIRST TIME HOME BUYERS or INVESTORS ALERT! Welcome to effortless living in the heart of Allard! Step into this bright and airy 2-BEDROOM + DEN condo offering nearly 800 sq ft of smartly designed space. The open-concept floorplan seamlessly connects your kitchen, dining, and living areas—perfect for both relaxing and entertaining. Enjoy the perks of west-facing exposure, flooding the unit with natural light and offering golden sunset views from your private balcony. Stay comfortable year-round with AIR-CONDITIONING which is RARE and a true bargain at this price point! Also, appreciate the ease of second-floor living with UNDERGROUND parking included. Two full bathrooms add flexibility for guests or roommates, and the versatile DEN makes an ideal home office or creative space. Located steps from parks, LRT, schools, shopping, and quick access to major routes, this is the perfect home base for modern living. Move-in Ready and Immediate Possession available! Condo fees INCLUDES HEAT and WATER! (id:46923)
Exp Realty


