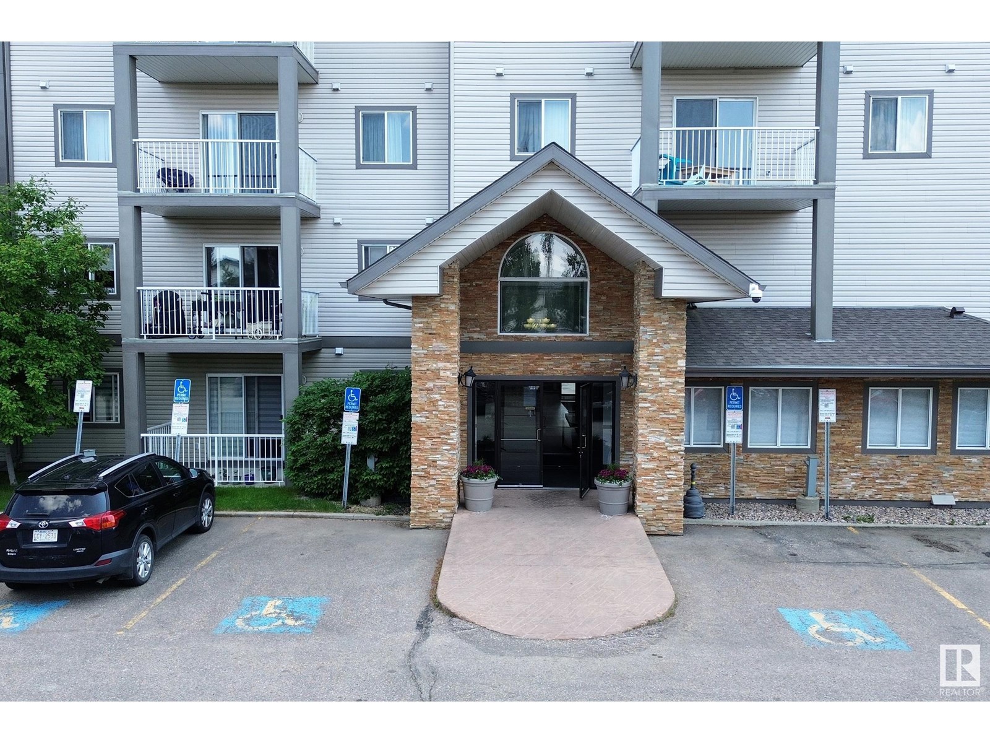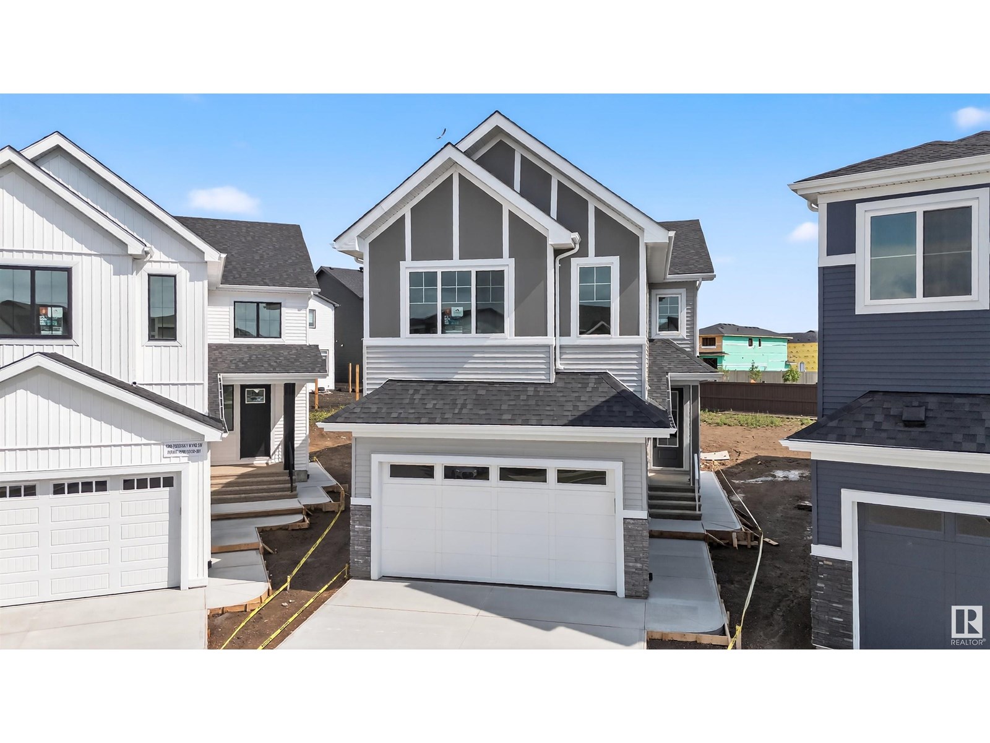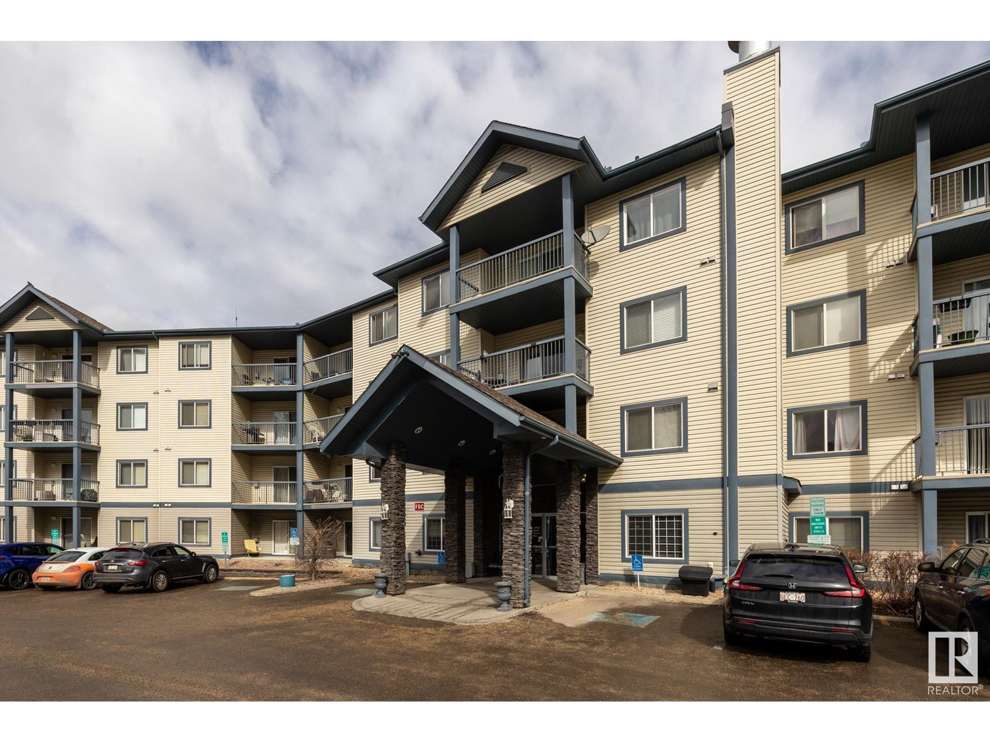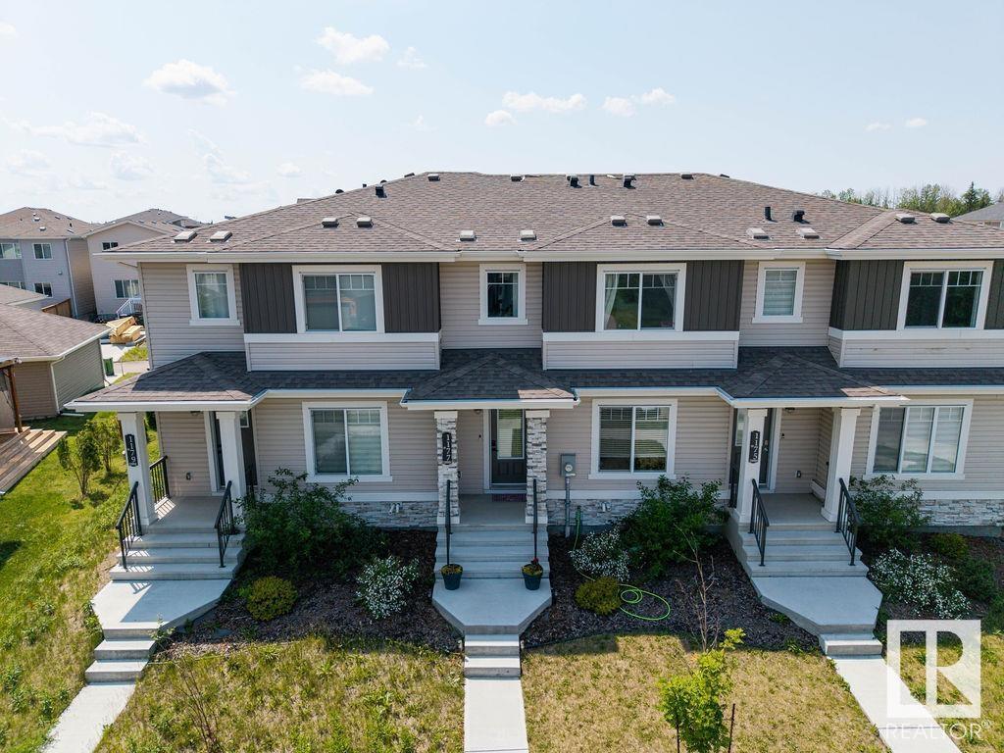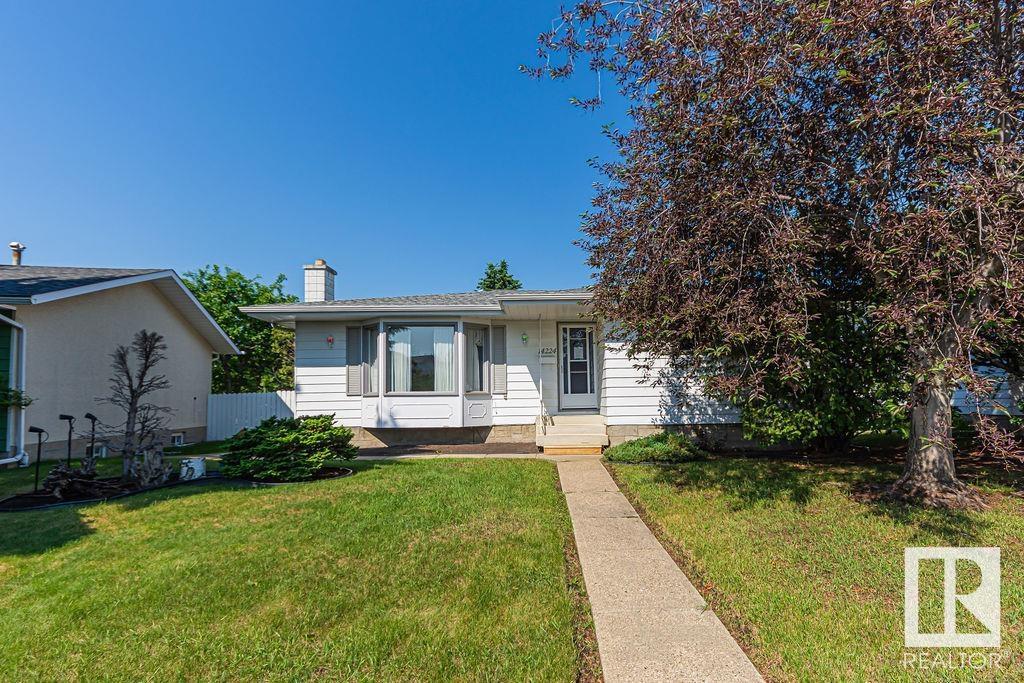Property Results - On the Ball Real Estate
3003 105 St Nw
Edmonton, Alberta
Backing onto green space, this beautifully maintained home has been loved by its owners for 20 years—they wouldn’t part with it if not relocating to BC to be closer to family. The home features a separate entrance to a fully upgraded basement, ideal for extended family. With solar panels installed in 2024, they rarely pay for electricity—even in winter or summer unless using the washer/dryer multiple times daily. The new heat pump (2024) provides heating down to -15°C before the furnace takes over, greatly reducing gas costs. Nearly $170K in upgrades include: solar +electrical panels, furnace, and heat pump (2024), HWT (2023), roof (2017),living room floor (2025),foyer/sunroom (2022), kitchen +appliances (2018), basement reno + fence (2013), newer windows, and fresh paint in living/dining/hallways. Situated near Century Park LRT, South Common, and Southgate Mall, this quiet, family-friendly area offers top transit, parks, and walkable amenities. Easy commute to the airport and Downtown. (id:46923)
Maxwell Challenge Realty
#418 3425 19 St Nw
Edmonton, Alberta
Top-Floor 2-Bedroom Condo with Vaulted Ceilings & Open Layout Welcome to this bright and spacious top-floor 2-bedroom, 2 full bath condo featuring soaring vaulted ceilings and a desirable open floor plan. Ideal for both comfortable living and entertaining, the main living area flows seamlessly into the kitchen , creating a warm and inviting atmosphere. Enjoy the privacy of a split-bedroom layout, perfect for roommates, guests, or a home office setup. Each generously sized bedroom offers ample closet space, while both full bathrooms are designed for convenience and comfort. Additional highlights include in-unit laundry, large windows for natural light, and the elevated feel only a top-floor unit can offer. This home combines style, functionality, and privacy—perfect for first-time buyers, downsizers, or anyone seeking low-maintenance living. (id:46923)
Century 21 Smart Realty
8996 24 Av Sw
Edmonton, Alberta
Live where every day feels like a vacation in Summerside, Edmonton’s only private lake community. Backing onto a park, this 2872 SF Classic Landmark home with a fully finished basement blends comfort, elegance, and flexibility. Hardwood flows through the main and upper levels, where the vaulted bonus room now features a door—offering the option of a true 4th bedroom. The sunlit Great Room, formal dining area, and main floor office create the perfect layout for busy families or remote workers. Cook and connect in the chef-inspired kitchen, then head outside to the yard or the lake for swimming, paddleboarding, or skating in the winter. The finished basement offers a home theatre, gym, games area, and heated bathroom floors for added comfort. With an updated furnace and unbeatable access to Summerside’s year-round amenities, this home offers the space, lifestyle, and flexibility your family has been waiting for. (id:46923)
Century 21 Bravo Realty
1297 Podersky Wd Sw
Edmonton, Alberta
Move in soon to this brand new 2435 SF 2-storey in vibrant Paisley, one of South Edmonton’s most connected communities with green space, transit, and easy access to shopping, dining, and recreation. With 4 bedrooms, 3 full baths, a main floor den, and a finished 2-bedroom legal basement suite, this home offers flexibility for extended families or added rental income. Inside you'll find 9 ft. ceilings on the main and in the basement, engineered hardwood floors, quartz countertops, a gas range, LED lighting, and a stunning open-to-above living room with fireplace. The chef’s kitchen includes painted cabinets, subway tile backsplash, and a walk-through pantry. A custom mudroom adds style and storage, while the spacious bonus room upstairs is perfect for play or relaxation. Triple-pane windows, a second furnace, and full laundry for both suites complete this smart, income-generating home. (id:46923)
Century 21 Bravo Realty
6928 164 Av Nw
Edmonton, Alberta
Discover this stunning walkout bi-level home backing directly onto the tranquil waters of the lake in the highly desirable Ozerna community. This well-maintained property boasts 3 spacious bedrooms, a cozy family room, and a formal living and dining area featuring soaring vaulted ceilings that create an open, airy feel. Enjoy your morning coffee on the upper deck, taking in the peaceful lake views that set the tone for a perfect day. The fully finished walkout basement is ideal for extended family or guests, offering 2 additional bedrooms, a second kitchen, a large recreation room, and a charming nook area that also captures breathtaking lake views. Step outside to a generous lower deck, perfect for entertaining or simply unwinding with nature as your backdrop. This unique home offers comfort, space, and a connection to the outdoors don’t miss this lakeside gem in Ozerna! (id:46923)
Maxwell Progressive
8803 160 St Nw
Edmonton, Alberta
Charming. Spacious. Move-In Ready — Discover Life in Meadowlark Park. Welcome to your next chapter in the heart of Meadowlark Park, where quiet streets and mature trees set the scene for this beautifully updated, air-conditioned bungalow offering nearly 2,300 sq. ft. of total living space. Step inside and feel instantly at home. The main floor features a bright, open layout with brand new flooring in the living room, a cozy space that flows naturally into the adjoining dining area. The renovated kitchen offers modern cabinetry, updated appliances( Refrigerator/2023)Enjoy three spacious bedrooms on the main level, including a primary suite with private 2-piece ensuite, and a 4-piece main bathroom, ideal for growing families or downsizers alike. The fully finished basement adds tremendous flexibility with a massive rec room, two additional bedrooms, a 3-piece bathroom with stand-up shower, and a large laundry/storage room. Outside, the fully fenced backyard features lovely garden beds. (id:46923)
Maxwell Polaris
#206 7327 118 St Nw
Edmonton, Alberta
Welcome to Stratford in Belgravia in one of Edmonton’s most sought-after postal codes! This 2 Bed 2 Bath condo features scenic views, a large patio & tandem underground parking w/ only 1 neighbour & a storage room. A spacious foyer greats you with easy access to the unit’s storage/laundry room. The modern, white kitchen is large with some appliances updated & a spacious island. The dining room can easily fit a 6 person table, a great space to entertain! Opening onto the great room, there is plenty of space for a large sectional or multiple couches where you can look out the large patio window or read a book in front of the fireplace. The primary suite has space for a king sized bed w/ additional dressers + there is a walk in closet & full ensuite w/ jacuzzi tub & separate shower. The 2nd bedroom is also large w/ the main bath next to it, great for guests or your office! Enjoy your morning coffee on the spacious, covered patio & stay cool with A/C! Gym located in building. Welcome HOME! (id:46923)
RE/MAX River City
14714 46 Av Nw
Edmonton, Alberta
Over 4200 square feet of living space at a value price in Ramsay Heights! You won't believe the room in this home. In need of a private home office? Big family? Lot's of hobby space? This home has it all and an insulated triple car garage, large lot, vegetable garden, storage shed. Park your 30 ft RV on the stamped concrete driveway all summer long. Meticulously cared for and many updates. Updated windows and doors. Maple kitchen cabinets with stainless appliances, undercabinet lighting, large island. Patio doors out to deck with composite planks. Dining room perfect for large dinner parties with an adjacent living room with bay window. Family room is cozy with fireplace and shelves for your books and collectables. Upstairs SIX bedrooms, 3 full bathrooms including a 4 piece primary ensuite. Main floor laundry room. Front and back staircases! Walkable to schools, shopping and close to the Terwillegar dog park and the rec center. Safe family friendly neighbourhood. Motivated seller. (id:46923)
RE/MAX Real Estate
1095 Falconer Rd Nw
Edmonton, Alberta
Welcome to 1095 Falconer Road**former show home**in prestigious Falconer Heights. Situated on a corner lot and walking distance to Riverbend Park and shops, this beautifully maintained two-storey*about 2,600 sq ft above grade plus 1,400 sq ft finished basement**Almost 4,000 sq ft total living space. The main floor features soaring ceilings, formal living and dining rooms, a remodeled kitchen with massive island,two pantries, breakfast nook opening to a large deck, family room, den, laundry, and half bath. Upstairs, the bright primary bedroom has a large walk-in closet and renovated ensuite with double sinks and walk-in shower, plus two bedrooms and an updated bath.*Recently renovated basement*includes new paint, vinyl plank flooring,a large rec room with bar, fourth bedroom, and 3-piece bath. Additional features: A/C, two newer furnaces,*double oversized garage*.Just a 13-mins walk to the library, 16 mins walk to rec centre,**close to top-ranked schools.The home offers luxury and convenience for family. (id:46923)
Initia Real Estate
14815 39 Av Nw
Edmonton, Alberta
Welcome to your dream home in desirable Rhatigan Ridge! This beautifully maintained 4-level split is ideally located within walking distance to two schools, scenic river valley trails, parks, shopping, and more. Featuring 4 bedrooms and 3 full bathrooms, this home has been thoughtfully updated and is completely move-in ready. Enjoy the renovated kitchen with modern cabinetry, sleek countertops, and upgraded appliances, along with two renovated bathrooms for added comfort and style. There’s room for the whole family with a spacious rec room on the third level, complete with a cozy wood-burning fireplace, a fourth bedroom, laundry, and a full bathroom. The fourth level offers an additional rec room, storage space, a high-efficiency furnace, and a newer hot water tank. The inviting main floor showcases vaulted ceilings and bright formal living and dining areas. Outside, you'll find a large, private backyard in a safe and family-friendly neighbourhood. This is the one you’ve been waiting for! (id:46923)
Real Broker
638 Leger Wy Nw
Edmonton, Alberta
This Custom-Built Executive 2-STOREY offers Elegance and Magnificent Living Spaces. Built on a Large Rectangular Shaped Lot which is SW Facing. The Main Floor hosts a Large Living Room w/ Gas Fireplace. Its warm Open Floor Plan is imbued with Lots of Natural Light due to its Large Windows. The Kitchen is Outstanding from every angle. Showcasing Tasteful Finishes such as Custom Maple Cabinetry, Quartz Counter Tops, Walk-In Pantry and Stainless Steel Appliances. Laundry and a Half Bath. The Upper Level feature’s 3 Large Bedrooms & 2 Bathrooms. The Master Retreat showcases a 4 Piece Ensuite w/ Quartz Countertops, Large Jacuzzi Tub and a Walk-In Closet. 2 Large Bedrooms and a 4-Piece Bathroom w/ Quartz Counters complete this level. The Basement is unfinished and awaits your Finishing Touch. The Large Backyard is Landscaped w/ Custom Stamped Concrete which runs along the home. Fully Fenced and is perfect for Family Gatherings. Double Attached Garage. Close to Shopping, Schools and Terwillegar Rec Center. (id:46923)
RE/MAX Excellence
18425 66 Av Nw
Edmonton, Alberta
Welcome to this RENOVATED 3 bedroom corner townhouse in a premium location. This dream home. Once inside, you'll be awed by the stunning Open concept main floor, with Kitchen boasts beautiful cabinets, Quartz Counters, plenty of drawers, Stainless appliances. Laminate Open to the dining room & the living room featuring a gas fireplace. The upper floor has 3 Bedrooms, the large master bedroom, 2 more good sized bedrooms and Bathroom featuring a stunning tile & glass shower, granite counters. Fully Finished Basement with a spacious Rec Room. Low condo fee includes Snow Removal, lawn care. Close to schools, shopping, restaurants, parks, amenities and more. MOVE IN READY! (id:46923)
RE/MAX Excellence
#2102 10136 104 St Nw
Edmonton, Alberta
A concrete high-rise right on the beating heart of Edmonton. Let's cut to the chase. ***** Features: ** 2 spacious bedrooms. ** 2 FULL bathrooms. Master bedroom with an ensuite bath. ** 1 Underground & Titled parking stall. ** In-suite laundry. ** Nearly 1,000 sqft. ** Ideal east-facing living room & covered balcony with BBQ gas line hookup. ** U-shaped kitchen is chef's delight. ** Hoodfan vents outside. ** In excellent condition. Kitchen cabinets & stove (2014), Luxury vinyl plank flooring (2024), Washer/Dryer (2025) & Wall paint (2025). ** 2-minute walk to LRT station. Quick and easy access to the University of Alberta. ** This is the 100% downtown CORE! Banks, Theatres, Sports Centres, Shopping Centres, Restaurants & River Valley are within walking distance. ***** Home is what you make it! Move in & Enjoy living!! (id:46923)
Century 21 Masters
#238 16311 95 St Nw
Edmonton, Alberta
Discover this stunning 1-bed, 1-bath single-floor apartment in the highly sought-after Eaux Claires NW community. 765 sq.m of bright, open living space, this stylish apartment showcases a huge kitchen with abundant counter space and modern cabinetry, flowing seamlessly into a cozy living area warmed by a gas fireplace. Oversized south-facing windows and a private balcony flood the interior with natural light, creating an inviting atmosphere for both relaxation and entertaining. Practical comforts include in-suite laundry and a titled outdoor parking stall. Situated just steps from shopping centers, professional services, schools and offering direct access to Anthony Henday, this meticulously maintained residence delivers the perfect blend of contemporary design, convenience and neighborhood charm. OPPORTUNITY AWAITS—BOOK YOUR PRIVATE VIEWING TODAY! (id:46923)
Maxwell Challenge Realty
1969 209a St Nw
Edmonton, Alberta
Welcome to the Kismet model—a thoughtfully designed home that perfectly balances style and practicality. From the moment you enter, you're welcomed by soaring open-to-above ceilings and large windows that flood the space with natural light. The main floor features a generous walk-in coat closet, full bathroom, versatile den ideal for a home office or guest room, a sleek kitchen with a central island, and a separate spice kitchen for added functionality. Upstairs, you'll find two spacious bedrooms and a stunning primary suite with a spa-like 5-piece ensuite. The unfinished basement offers endless possibilities to create a space that suits your lifestyle. (id:46923)
Sterling Real Estate
2036 210 St Nw
Edmonton, Alberta
Welcome to the exquisite Kismet model—a beautifully designed home that blends elegance, comfort, and functionality. From the moment you enter, you're greeted by soaring open-to-above ceilings and an abundance of natural light that fills the open-concept living and dining area, perfect for both entertaining and everyday living. The main floor features a spacious walk-in coat closet, a full bathroom, a versatile den ideal for a home office or guest room, a stylish kitchen with a central island, and a separate spice kitchen for added convenience. Upstairs, you’ll find two generously sized bedrooms and a luxurious primary suite with a spa-inspired 5-piece ensuite. The fully finished basement offers a legal 2-bedroom suite with its own kitchen, bathroom, laundry, and private entrance—perfect for rental income or multigenerational living. (id:46923)
Sterling Real Estate
3363 16b Av Nw
Edmonton, Alberta
Welcome to this beautiful single-family home in the highly sought-after Laurel community! This 3-bedroom + den, 3.5-bath home offers a fully finished basement, spacious deck, extended driveway and numerous upgrades. Located on a regular lot, this home is just minutes from Meadows Rec Centre, Laurel Crossing shopping plaza, public & Catholic schools, parks, walking trails, and public transit. The main floor features a bright living room, dining area, and an L-shaped kitchen with backsplash tiles and lots of cabinetry. Upstairs, the primary bedroom boasts a WI closet and 5-piece ensuite, with 2 more bedrooms, a 4-piece bath. Another area which is currently set up as an office (Former Laundry room which can be converted back to laundry). The basement includes a den, 3-piece bath, and rec room - Ideal for guests or family fun. A perfect home in a vibrant, family-friendly neighborhood—don’t miss out! (id:46923)
Save Max Edge
1961 209a St Nw
Edmonton, Alberta
Welcome to this stunning brand new home in the thriving community of Stillwater. Featuring an open-to-below living room with a cozy fireplace and abundant natural light, this professionally designed residence offers an inviting and elegant atmosphere. The modern kitchen is equipped with quartz countertops, soft-close cabinetry, and a separate spice kitchen—ideal for both daily use and entertaining. A main floor den and full bathroom provide added functionality. Upstairs, you’ll find three spacious bedrooms, including a luxurious primary bedroom with a private 5-piece ensuite, as well as a flexible bonus room. The unfinished basement, with a convenient side entrance, offers endless potential—perfect for future legal suite development. A double attached garage completes this beautiful home, ideally located in a rapidly growing neighborhood. (id:46923)
Sterling Real Estate
1965 209a St Nw
Edmonton, Alberta
Welcome to this stunning brand-new home in the vibrant community of Stillwater, featuring an open-to-below living room with a welcoming fireplace and abundant natural light that create an inviting and elegant atmosphere. The modern kitchen boasts quartz countertops, soft-close cabinetry, and a separate spice kitchen—perfect for everyday living and entertaining. The main floor includes a versatile den and a full bathroom for added convenience, while upstairs offers three spacious bedrooms, including a luxurious primary suite with a private 5-piece ensuite, plus a flexible bonus room. The unfinished basement with a convenient side entrance provides endless potential, ideal for future legal suite development. Completing this beautiful residence is a double attached garage, all perfectly situated in a rapidly growing and desirable neighborhood. (id:46923)
Sterling Real Estate
#204 9708 110 St Nw
Edmonton, Alberta
SPECTACULAR VIEWS from this 2 bedroom + den, 2 bathroom CORNER UNIT surrounded by trees overlooking Ezio Faraone Park & the river valley. Open floor plan with 9' ceilings, floor to ceiling windows, spacious south facing balcony. Beautifully RENOVATED with a Chef's Dream kitchen with white cabinetry, quartzite counters & high end appliances. Corner gas fireplace. 2nd balcony facing northeast with access from the den & primary suite. The primary suite has a walk-through closet with organizers to the 3 piece ensuite with a new vanity. The 4 piece bathroom is next to the 2nd bedroom. The laundry room has been redone with a sink, Bosch washer & dryer & plenty of cabinets. A/C. U/G parking & an extra storage locker. RIVERVIEW GREEN is an amazing Green Building with high efficient heating & air exchange & fresh air intake for each unit + exceptional sound proofing. Penthouse level has a fitness & party room & guest suite. Car wash & workshop. Steps to the LRT & river valley trails. PET FRIENDLY! (id:46923)
RE/MAX Real Estate
1177 Cy Becker Rd Nw
Edmonton, Alberta
Welcome to this gorgeous home in the heart of Cy Becker! This beautifully upgraded 3-bedroom, 2.5-bathroom home offers 1,485 sq. ft. of modern living space. Step inside to find luxury vinyl plank flooring, stylish fixtures, and a chef-inspired gas stove. The bright and spacious living room is perfect for entertaining or relaxing with family. Upstairs, the primary bedroom features a generous walk-in closet and a private 4-piece ensuite. Additional highlights include a double detached garage, a functional layout, and a location that’s second to none—close to schools, shopping, parks, and public transit. Don’t miss your chance to own this incredible home in one of Edmonton’s most desirable communities! (id:46923)
Royal LePage Arteam Realty
#1902 10410 102 Av Nw
Edmonton, Alberta
INVESTOR ALERT!! Welcome to the Fox Two Tower, a walkers paradise, with a walking score of 98/100 this Executive CORNER UNIT features 2 bedrooms, with a Bonus den/office, 2 FULL bathrooms, a HUGE DECK and LUXURY KITCHEN. Just minutes from the Ice District, 104th street promenade, YMCA, and Rogers Place you will be right in the heart of downtown. The beautiful kitchen features an open-concept design featuring quartz countertops and gloss kitchen cabinets. The open living room features access to your LARGE DECK which has stunning views of the heart downtown and the ice district. The main bedroom features a walk-in closet and 4 pc ensuite. Washer and dryer are in unit and the low condo fees includes heat, water, and sewage! Privacy, convenience, and security are highlighted with underground parking, Bluebox security locker system for package deliveries, quick access to the new Valley Line LRT. The Fox Two is a testament to comfortable, convenient highrise living. (id:46923)
Maxwell Polaris
16904 57 St Nw
Edmonton, Alberta
Beautifully maintained former showhome in McConachie! This 2-storey home offers vaulted ceilings, hardwood floors & an open-concept layout. The kitchen features dark cabinets, quartz counters, S/S appliances, tile backsplash, island & walk-through pantry. Garden doors off the dining area lead to a landscaped yard w/ 2-tiered deck, removable pergola & storage shed. The living room includes a gas fireplace w/ custom mantle & built-ins. Upstairs you'll find a bright bonus room, spacious primary suite w/ double sinks, soaker tub, shower & walk-in closet, plus 2 more bedrooms & a 4pc bath. The fully finished basement adds a large family room, 4pc bath, plenty of storage & a charming built-in playhouse. A/C & double attached garage complete the package. Move-in ready & perfect for families! Located close to schools, parks, shopping & major routes—this home offers the perfect blend of style, comfort & convenience for everyday living. (id:46923)
Liv Real Estate
14224 78 St Nw
Edmonton, Alberta
Well kept bungalow with a fully finished basement in Kildare community, Larger west facing backyard (649 sq.m) on a quiet street. Very clean home, good floor plan and presentation. Stone fireplace in living room & ensuite bath in large master bedroom. Upgraded, bright main bathroom. Wonderful large country kitchen with new Quartz countertops and lots of cupboard space. The basement is modern and the development is top quality. Close to Schools and Shopping! (id:46923)
Century 21 Leading


