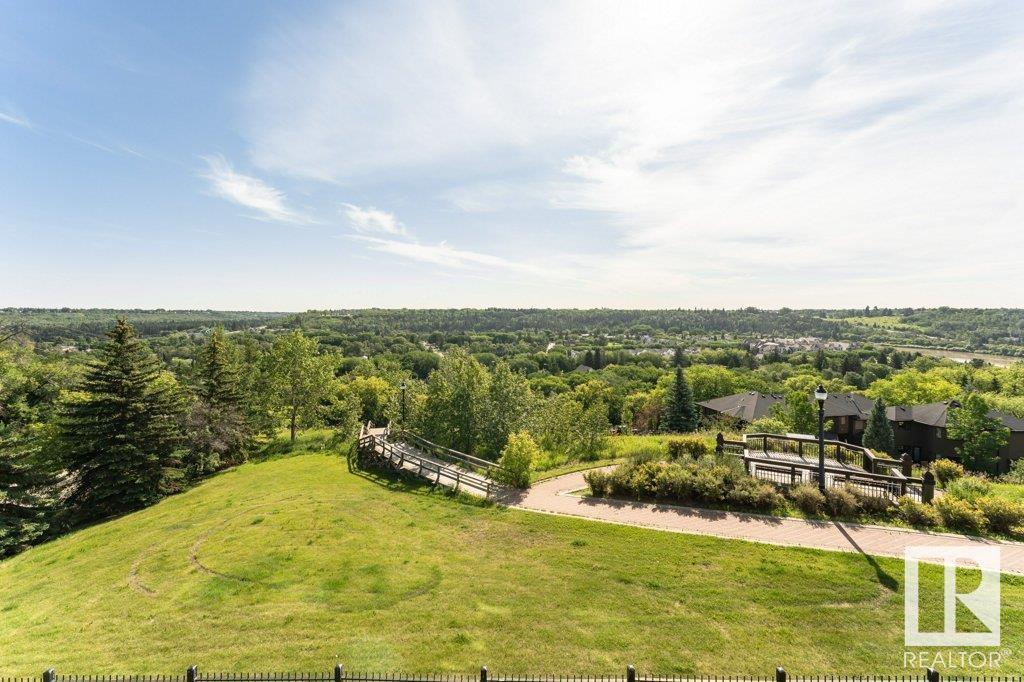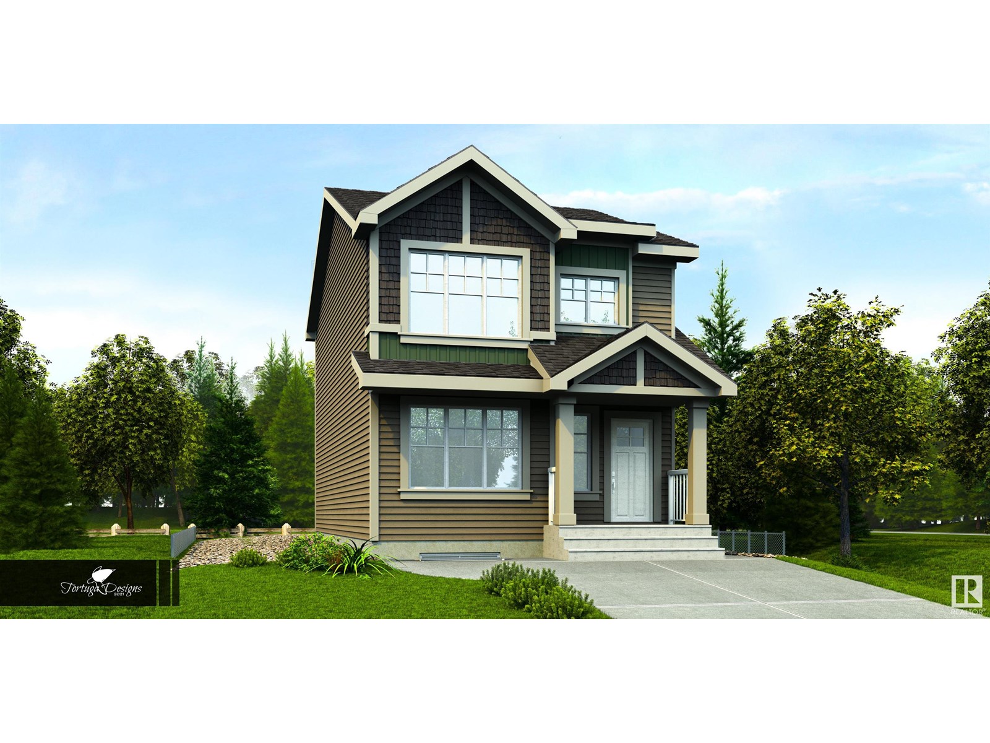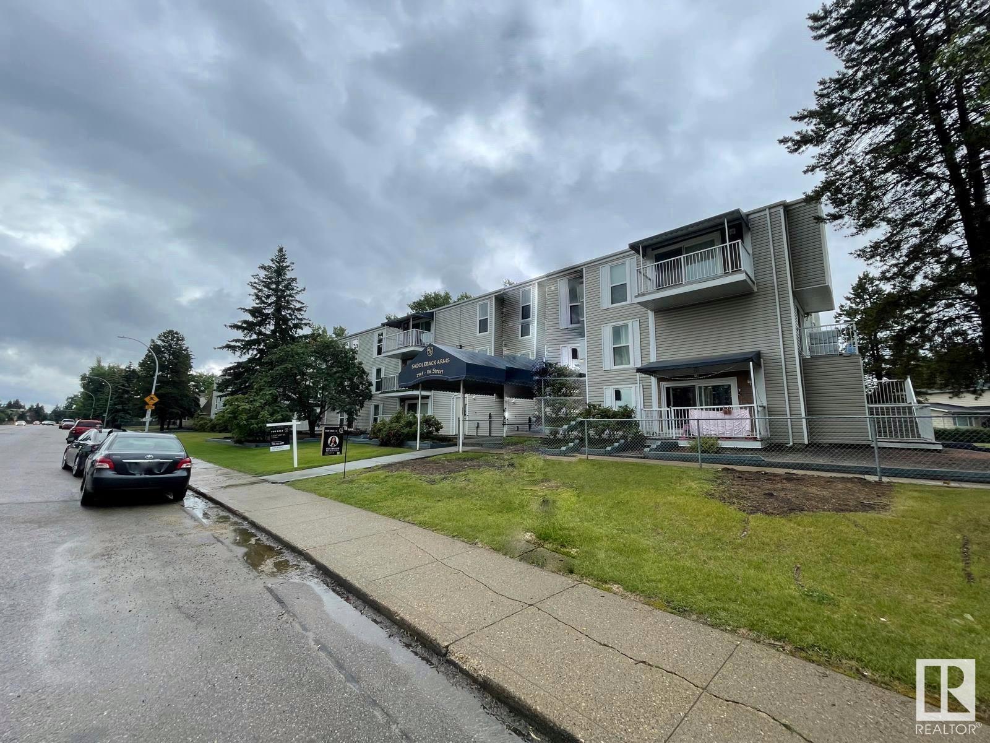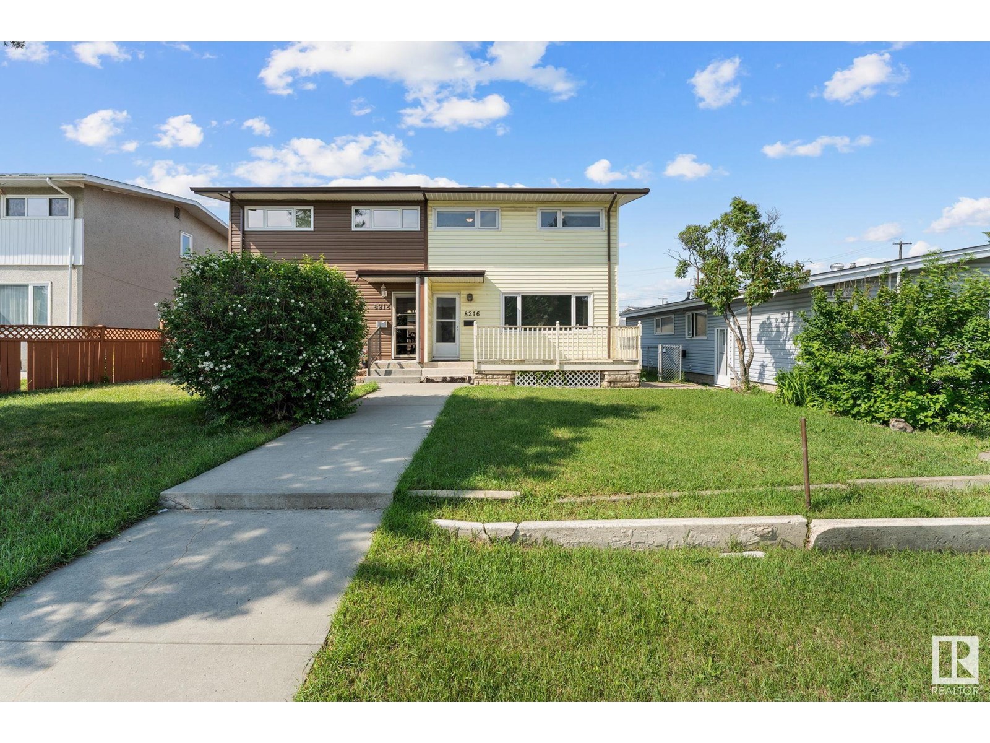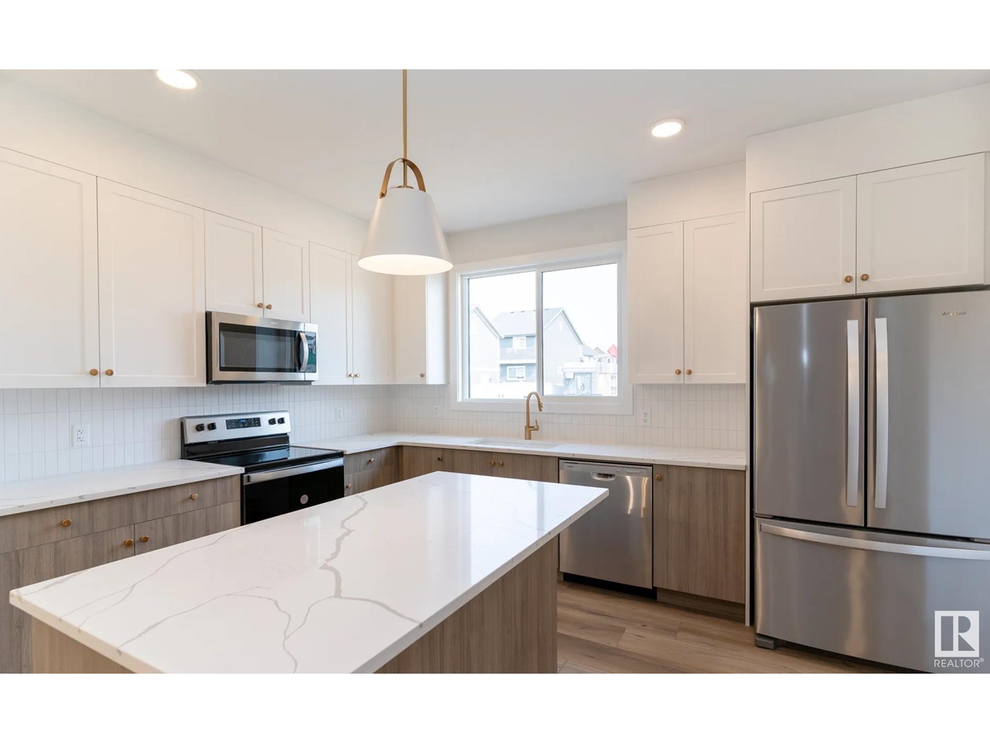Property Results - On the Ball Real Estate
#214 10105 95 St Nw
Edmonton, Alberta
Discover this beautifully maintained, air-conditioned two-storey townhouse with a private rooftop deck and stunning river valley and downtown views. Located at the back of a gated 18+ complex. The home includes one secure underground parking spot with a storage locker and an additional above-ground stall in front of the unit. Walking distance to the River Valley and City Centre, this modern 2-bedroom features an open-concept design. The recently remodeled main level boasts a bright European-style kitchen with an island, a spacious living room with a gas fireplace, and a dining area opening to a glass-enclosed private balcony with a natural gas connection. There's also an open den/family room and a 3-piece bath. Upstairs, find a utility/laundry room and two large bedrooms, including a primary with a sitting area, walk-in closet, and spa-inspired ensuite with a jetted tub and corner shower. Additional storage has been added throughout. This home has been professionally painted and professionally cleaned. (id:46923)
Right Real Estate
1217 11 Av Nw
Edmonton, Alberta
Meet The Assurance—an elegant 5-bedroom home blending thoughtful design with quality construction. Enjoy a double attached garage, 9' ceilings on main and basement levels, and luxury vinyl plank flooring throughout. The inviting foyer leads to a full 3-piece bath and main floor bedroom, plus a mudroom with walk-through pantry access. The open-concept kitchen, great room, and nook shine with quartz countertops, an island with eating ledge, built-in microwave, Silgranit sink, chimney hood fan, tiled backsplash, and soft-close Thermofoil cabinets. A fireplace and large windows add warmth, with patio doors leading to the backyard. Upstairs, relax in the spacious primary suite with 5-piece ensuite—double sinks, soaker tub, walk-in shower—and a large walk-in closet. A bonus room, laundry, and three additional bedrooms complete the upper level. Black plumbing and lighting fixtures, SLD recessed lights, and basement rough-ins are included in this beautifully crafted home. (id:46923)
Exp Realty
17310 6a St Ne
Edmonton, Alberta
The Spirit is ideal for first-time buyers or investors, offering smart design and great use of space. Situated on a pie lot, it features 9' ceilings on the main and basement floors and luxury vinyl plank throughout the main level. The foyer with a large coat closet opens to a bright great room and nook with large front windows. At the rear, the L-shaped kitchen includes quartz countertops, a Silgranit sink, island with eating ledge, over-the-range microwave, and soft-close Thermofoil cabinets. Rear windows overlook the spacious backyard. A walk-through mudroom and private rear entry provide basement access, while a tucked-away half bath sits near the stairs. Upstairs offers a bonus room, a primary suite with walk-in closet and 4-piece ensuite with double sinks and stand-up shower, two additional bedrooms with ample closets, a 3-piece bath, and laundry. Includes brushed nickel fixtures, basement rough-ins, a parking pad with optional double garage, and side windows in the nook and bonus room. (id:46923)
Exp Realty
17306 6a St Ne
Edmonton, Alberta
Discover The Sylvan—crafted with elegance and function, nestled on a large pie lot. Luxury vinyl plank flooring flows through the main floor, starting with a spacious foyer and walk-in coat closet. The bright great room leads to a kitchen with quartz countertops, an island with eating ledge, Silgranit undermount sink, over-the-range microwave, soft-close Thermofoil cabinets, and a tucked-away pantry. At the rear, the sunlit nook offers backyard views, with a garden door to the outdoor space. A main floor bedroom and full 3-piece bath add convenience. The included parking pad can be upgraded to a double detached garage. Upstairs, enjoy a bright primary suite with walk-in closet and 3-piece ensuite with tub/shower combo. Two more bedrooms with ample closets, a full bath, and laundry closet complete the upper level. Extra side windows in the nook and bonus room, brushed nickel fixtures, 9' ceilings on the main and basement, separate side entrance, and basement rough-ins are all included. (id:46923)
Exp Realty
7827 Summerside Grande Bv Sw
Edmonton, Alberta
*7 Things to Remember*1. LAKE Summerside! OVER 2,400 sqft of FINISHED SPACE to meet all your needs and lifestyle 2. BRIGHT & AIRY_ FRONT PORCH welcomes you into a Sun-Filled main level with elegant LAMINATE Floors. MAIN-FLOOR DEN with Full-Size Window makes a great 4th bedroom, office, or KIDS LIBRARY3. Stylish Kitchen – S/S Appliances, GRANITE COUNTERTOPS w RAISED Breakfast Bar, and a CORNER PANTRY for Extra storage 4. Dining Area is surrounded by LARGE WINDOWS Overlooking the SOUTH-FACING BACKYARD. MASSIVE DECK Perfect for Summer BBQs, PLUS RV PARKING . 5. Upper Level – Primary bedroom features a WALK IN CLOSET & 5pcs ensuite with DOUBLE SINKS. Two more generous bedrooms and a full bath complete the floor. 6. FULLY Finished Basement _Tiled & Carpeted rooms + a bath are Ideal for a HOME BUSINESS,Rec room,or Man cave 7. Extra Features_ WATER SOFTENER, Freshly Painted ('25), A/C, SAMSUNG LAUNDRY SET, Hot Water Tank ('23). PRIME LOCATION_Close to Summerside BEACH CLUB, Schools and Park. *MOVE IN READY* (id:46923)
Maxwell Polaris
#602 10046 117 St Nw
Edmonton, Alberta
Welcome to Uptown Estates! This 1080sqft corner unit faces south and west with enormous windows and stunning River Valley views! High-end finishes throughout include a renovated kitchen, built-in A/C, high ceilings and a modern floorplan with 2 bedrooms and 2 full baths. Located in beautiful Wîhkwêntôwin, just steps from Victoria Promenade and the River Valley, with easy access to Jasper Ave, downtown and the University. Stepping into the unit you’ll find an open-concept living room with hardwood floors, floor-to-ceiling windows and incredible views, plus a spacious balcony and a rare formal dining room with views of its own. The kitchen is upgraded with modern white cabinets, granite counters, high-end appliances and a peninsula. The comfortable primary suite offers a walk-in closet and an ensuite with dual sinks and a separate shower and soaker tub. A sunny 2nd bedroom and full bathroom complete the unit, along with in-suite laundry and TWO underground parking stalls. Heating and A/C unit is brand new! (id:46923)
Schmidt Realty Group Inc
#103 2545 116 St Nw
Edmonton, Alberta
Welcome to this well-kept main-floor unit in the popular community of Blue Quill! Offering 907 sq ft of bright and functional living space, this unit features 2 bedrooms, 1 full bathroom, and a spacious layout with a dedicated storage room. Enjoy the convenience of an assigned parking stall and ground-floor access. Located within walking distance to Blue Quill Park, public transit, schools, and shopping, this is a great opportunity to own a comfortable home in a quiet, established neighborhood—ideal for first-time buyers, downsizers, or investors. (id:46923)
Homes & Gardens Real Estate Limited
8216 133a Av Nw
Edmonton, Alberta
Welcome to this beautifully renovated 3-bedroom, 2-bathroom duplex located in the heart of Glengarry. Perfect for families, this home offers a blend of modern upgrades and functional living space. Newly painted, newer appliances, newer hotter tank and lighting. Situated on a generous rectangular lot, the property features a double detached garage and a separate side entrance, ideal for future suite potential or multi-generational living. The finished basement provides extra living space for a rec room, a new full bathroom, home office, or guest suite. Conveniently located close to public transportation, schools (elementary and high school just blocks away), and a wide range of amenities including shopping, restaurants, and more. Enjoy a short, easy commute to Downtown Edmonton, making this a great spot for working professionals and families alike. Don’t miss out on this turn-key opportunity in a desirable neighborhood! (id:46923)
Exp Realty
4804 Kinney Rd Sw
Edmonton, Alberta
Built in 2022 and exceptionally maintained, this stylish 2-storey in Keswick combines comfort, upgrades, and location. Situated on a quiet, family-friendly street near schools and walking trails, this home is not a zero lot line and includes standout features like KitchenAid appliances and automated Hunter Douglas blinds—a rare find in newer construction. Enjoy 9’ ceilings, central A/C, side entry, dimmer lighting, solar panel rough-ins, and a full security camera system. The kitchen impresses with quartz countertops, an extended island, and a convenient walk-through pantry. A private main floor office adds function, while upstairs offers a central bonus room, laundry, and three large bedrooms—highlighted by oversized secondary rooms and a spacious primary with double sinks and a walk-in closet. The basement is undeveloped and ready for future plans. A modern, move-in ready home in one of Edmonton’s most desirable southwest communities. (id:46923)
Maxwell Devonshire Realty
9832 225 St Nw
Edmonton, Alberta
Welcome to this stunning 2,236 sq ft custom-upgraded home in the sought-after Secord community! Featuring 9-ft ceilings on all levels and a bright open-to-below living room with 18-ft ceilings and an elegant fireplace wall. The chef’s gourmet kitchen boasts high-gloss cabinetry, quartz countertops, built-in appliances, gas cooktop, walk-through pantry, and upgraded fixtures. Main floor includes a versatile den, half bath, and mudroom. Upstairs offers a spacious bonus room, laundry, 3 bedrooms, and a luxurious primary suite with a spa-like 5-pc ensuite and large walk-in closet. The unfinished basement with 9-ft ceilings and separate side entrance has large windows and painted floors—ready for future development. Enjoy an oversized 22x27 double garage attached with epoxy flooring, MDF shelving, gas lines to deck & garage, full landscaping, and water softener. Walking distance to schools, parks, and close to Hwy 16 & Anthony Henday. A perfect family home! (id:46923)
Exp Realty
268 Charlesworth Dr Sw
Edmonton, Alberta
**FORMER BEDROCK SHOW-HOME**CORNER LOT**FIRST YEAR NEW HOME WARRANTY TILL AUGUST**FULLY UPGRADED**A stylish and functional two-storey home in one of Edmonton’s most desirable family communities. With Almost 1,450 sq. ft. of above-grade living space, this property features three spacious bedrooms, including a primary suite with a walk-in closet and private ensuite, plus two full bathrooms and a main floor powder room for guests. The open-concept kitchen flows seamlessly into the bright living and dining areas, making it ideal for entertaining and everyday living. Upstairs, enjoy the convenience of a dedicated laundry room and smartly designed storage throughout. Perfectly located near scenic walking trails, parks, playgrounds, and schools, this home offers the comfort of suburban living with easy access to major roads, shopping, and public transit. Whether you're a first-time buyer or upgrading, this home delivers modern finishes, functional space, and the warmth of a true family neighborhood. (id:46923)
Nationwide Realty Corp
6134 Carr Rd Nw
Edmonton, Alberta
Live in comfort and style in this stunning Landmark Home quick possession home. Nestled in the heart of Edmonton’s prestigious Village at Griesbach a master-planned community known for its beauty and walkability. Step inside to discover a modern, energy-efficient space featuring a 3 Stage Medical-Grade Air Purification System and a Hi-Velocity Heating System—ensuring optimal air quality and climate control throughout the seasons. A Navien Tankless Hot Water Heater delivers endless hot water while keeping utility costs low. Practical touches elevate everyday living, including a mudroom, side entry, second floor laundry, and a spacious bonus room—perfect for a play area or home office. The electric fireplace adds warmth and ambience, while the included appliances mean you can move in and start living comfortably right away. Outdoors, enjoy the benefits of a fully landscaped yard, fencing, double garage and a pressure-treated deck, offering a private space to relax or entertain. (id:46923)
Century 21 Leading

