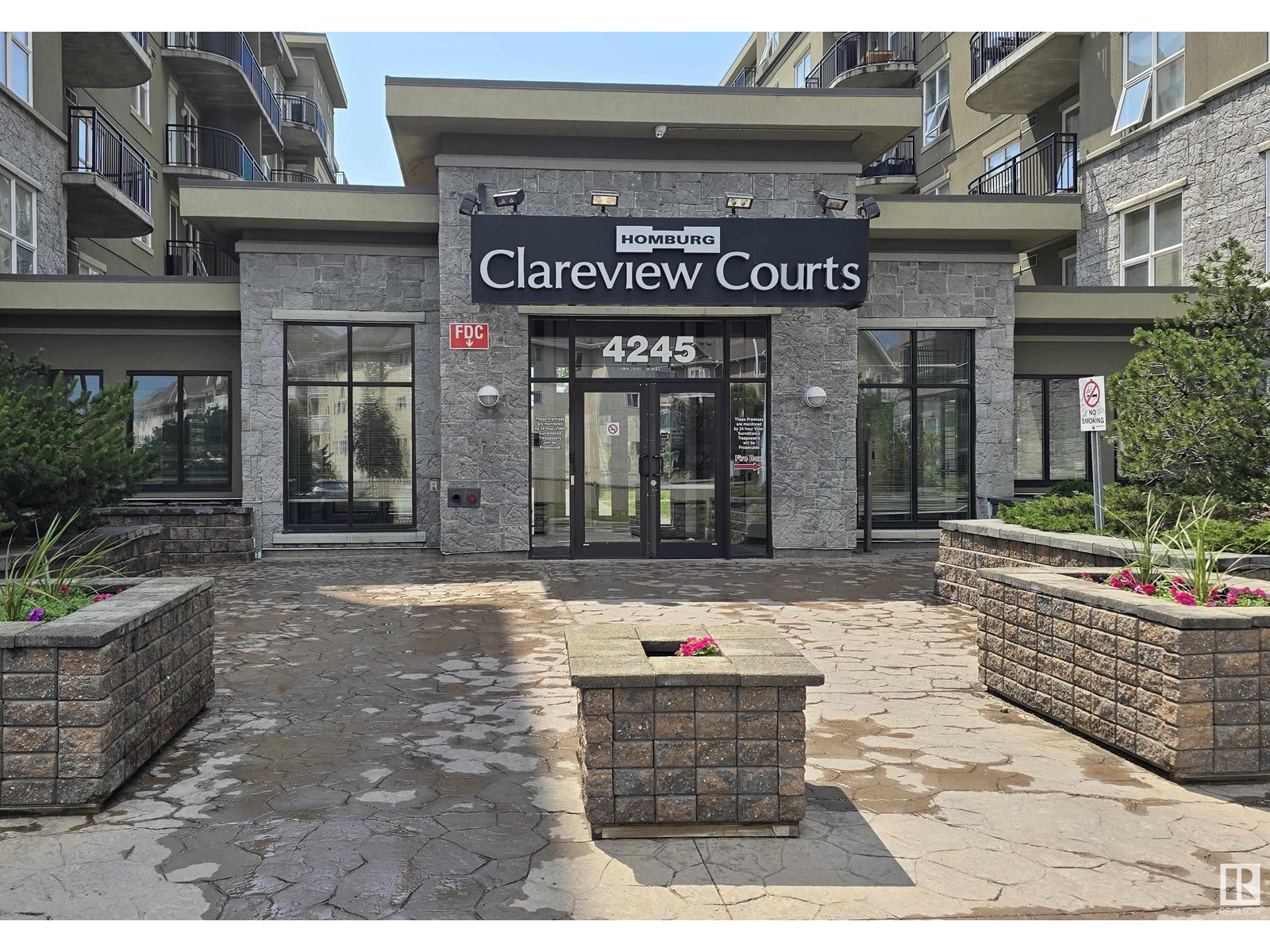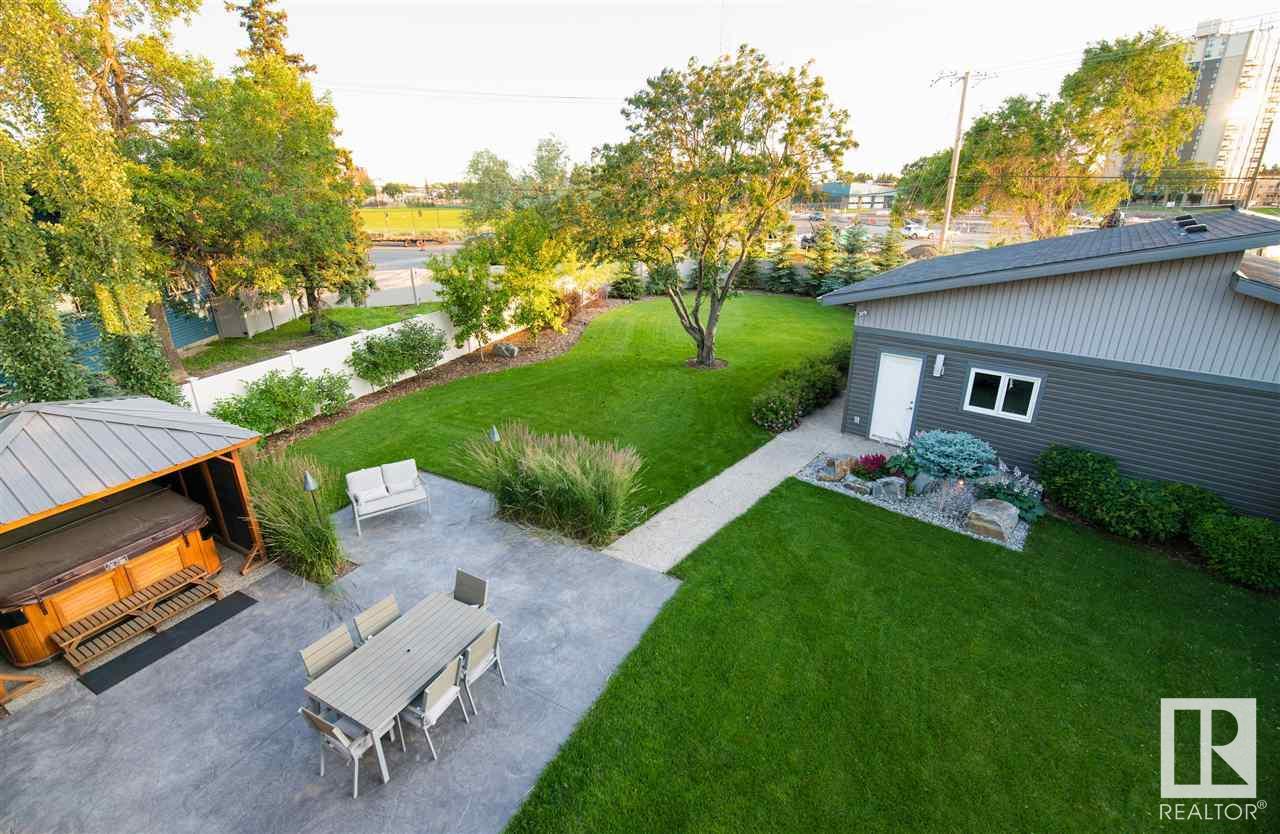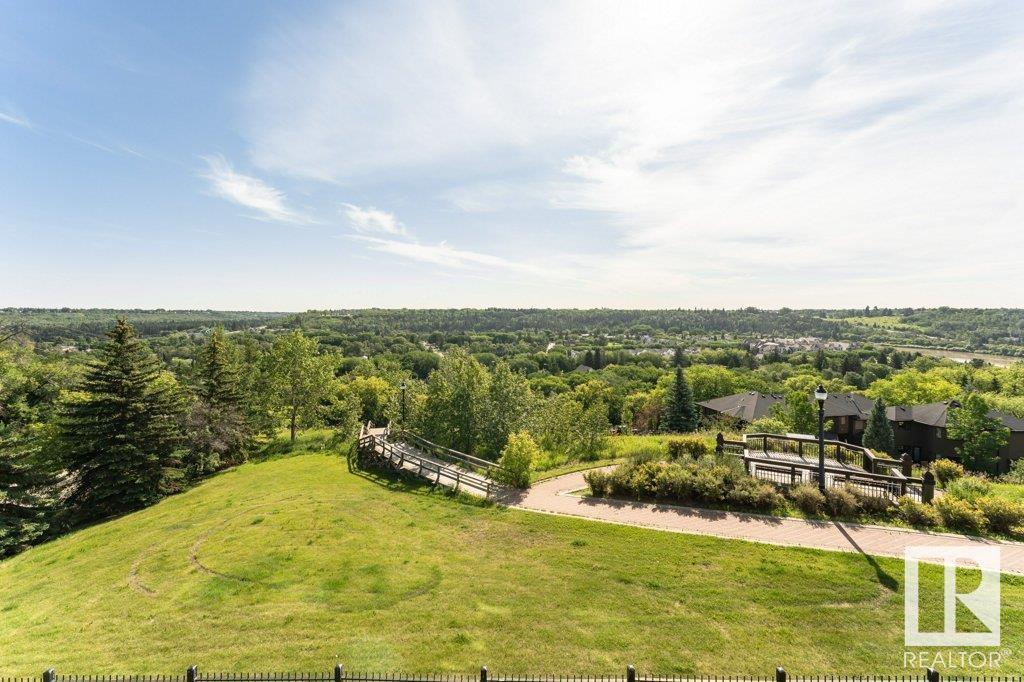Property Results - On the Ball Real Estate
#1403 14105 West Block Dr Nw
Edmonton, Alberta
Step into New York–style luxury right here in Edmonton. This one-of-a-kind, SUB PENTHOUSE redefines upscale condo living with over 2,000 sq ft of impeccably designed space perched just three floors from the top. From the moment you arrive, you’re met with full concierge service and world-class amenities including indoor/outdoor lounges, dog run and dog wash, fitness centre, meetings rooms and even a guest hotel suite for owner's use. Every inch of this home boasts ultra high-end finishes, curated for those with a taste for excellence. Inclusions such as 10' ceilings, 10 person island,wide plank oak hardwood flooring and striking book-matched Carrara marble throughout are just a taste. Soaring windows frame panoramic city views that stretch for miles, while the open-concept layout and refined interiors deliver the perfect blend of elegance & comfort. Also includes 3 side by side titled stalls. Located in one of Edmonton’s most sought-after addresses, this rare offering is more than a home it’s a lifestyle. (id:46923)
Maxwell Progressive
912 Summerside Link Li Sw
Edmonton, Alberta
This Summerside home offers VIEWS OF LAKE, a spacious home with over 3300 sq ft. PLUS 1544 sq ft. in dvp bsmt, this home is perfect for your growing family. Main floor offers large bright kitchen w. plenty of cabinets, walk-in pantry, and large eating nook w. access to large yard. Adj. family room has fireplace. Entertain in expansive dining and living room. Office/bedroom/bathroom w. shower on main. Second level has Bonus Room w gas f/p and FOUR BEDROOMS and VIEWS OF LAKE! Primary bedroom has 5 pc ensuite and walk-in closet. Basement has 9' ceiings, separate furnace, TWO UNITS each with their own KITCHENS AND 4 PCE. BATHROOMs. Bsmt completely renovated w new floor, paint, baseboards and cupboards in 2024. It has two staircases and SEPARATE ENTRANCE. VERY LARGE PIE-SHAPED LOT like your own private park. ACCESS TO 30' LAKE SUMMERSIDE plus acres -fishing year round, 30' swimmable real lake, non-motorized boat launch, Sandy Beach w. BBQ and picnic tables, and Beach Club House - DIRECTLY ACROSS THE STREET! (id:46923)
RE/MAX Elite
10706 129 Av Nw
Edmonton, Alberta
Looking for an easily suiteable move-in ready home in a family-friendly neighbourhood? This gem is just a short walk to all levels of schools—including Francophone Elementary—plus parks, Grand Trunk Rec Centre, transit, and even a dog park! Inside, you’ll love the warm hardwood floors throughout the main level and the bright, spacious living room that flows into a functional kitchen—complete with walk-in pantry, updated cabinets, modern counters, and stainless steel appliances. It’s perfect for family life and casual entertaining! There are 3 good-sized bedrooms and a stylish 4-piece bathroom on the main floor. Downstairs, there's loads of extra space including a GORGEOUS and BRIGHT family room (with kitchenette), lots of HUGE WINDOWS, a 3-piece bath with walk-in tiled shower, and a 4th bedroom. Outside, the fully fenced MASSIVE back yard is great for kids or pets, and the oversized double heated garage is a major bonus! New shingles, HWT and more! (id:46923)
Maxwell Challenge Realty
#302 10238 103 St Nw
Edmonton, Alberta
In the HEART OF THE CITY - Enjoy amazing building amenities like a ROOFTOP HOT TUB with SKYLINE VIEW, stunning SOCIAL ROOM, AIR CONDITIONING, FITNESS CENTRE, and CONCIERGE - Welcome to the highly sought-after ULTIMA building in Edmonton’s vibrant ICE DISTRICT! This BRIGHT & MODERN unit features 9’ CEILINGS and FLOOR-TO-CEILING WINDOWS that flood the space with NATURAL LIGHT. The open layout includes a sleek kitchen with STAINLESS STEEL APPLIANCES, RICH CABINETRY, and an ISLAND with BAR-SEATING that flows into the SPACIOUS LIVING AREA. BOTH BEDROOMS are GENEROUSLY SIZED, there's a full 4PC BATH, plus convenient IN-SUITE LAUNDRY, and TITLED PARKING. Near ROGERS PLACE, LRT, MacEwan University, City Centre, dining, shopping, and more. The is THE DOWNTOWN LIVING VIBE! (id:46923)
Exp Realty
3019 133 Av Nw
Edmonton, Alberta
Pride of ownership shines inside and out in this beautifully renovated 4 bedroom 2.1 bathroom bi-level with SEPARATE ENTRANCE in Belmont. Featuring new roofing, new siding, and a fully updated exterior, plus vinyl windows, newer furnace, hardwood flooring, and a modern kitchen with stainless steel appliances. Freshly painted throughout, with built-in speakers on the main level. Fully developed basement includes recreation room, den, laundry room with red Whirlpool washer/dryer set, and separate entrance—ideal for added living space or suite potential. Enjoy summer on the 2-tier south-facing deck, concreted backyard BBQ area, and an abundance of green space with a private yard and shed. Long driveway with privacy gate leads to an oversized double garage, offering ample parking and storage. Just minutes from Hermitage & Rundle Park, golf, river valley trails, shopping, transit, and with easy access to Yellowhead & Anthony Henday—this home is the perfect balance of city living and natural beauty. (id:46923)
Maxwell Devonshire Realty
##2-105 4245 139 Av Nw Nw
Edmonton, Alberta
Beautiful upgraded 1 bed, 1 bath ground-floor suite with private courtyard and exterior entrance. This south facing unit features 9 ft ceilings, large vinyl windows, luxury laminate flooring, fresh paint, and new baseboards. The stylish kitchen offers stainless steel appliances, new light fixtures, and backsplash. Updated bathroom fixture and ensuite laundry for added convenience. Stay comfortable year-round with a heated underground parking stall and enjoy summer BBQs with the gas lines on your private patio. Low condo fees with ELECTRICITY INCLUDED! Small pets allowed with board approval. Just a short walk to shopping centers and the Clareview LRT Stop. A perfect blend of privacy, style and location! (id:46923)
Exp Realty
9104 83 St Nw
Edmonton, Alberta
THIS YARD IS AMAZING...YUP; TRIPLE CAR HEATED GARAGE....CRISP MODERN TWIST...BEYOND GOURMET KITCHEN... CANT THROW A STONE AND NOT HIT AN UPGRADE....YOU COULD NEVER REPLACE THIS VALUE IN TODAYS MARKET...~!!WELCOME HOME !~ First steps on heated entire main floor/ From the perfect foyer (you'll see). Great room with linear gas fireplace, and kitchen that will have envy of the neighbourhood. Proper dining room at the back built for ENTERTAINING; + Back entrance/tech centre/and main floor bath wrap the main. Up is the 2 more bedrooms, large laundry, and primary quarters with sitting area, coffee/sun deck/ and die-For ensuite. The basement has another bedroom, another fireplace, and amazing family room (again, all in floor heated from the boiler!). AIR CONDITIONING, designer accents, speakers, steps to the LRT, access to everything, .. THE YARD IS LIKE YOUR OWN PRIVATE PARK, This truly is a custom home with no detail overlooked.( don't forget the MASSIVE Shed too!! seriously .. this has it all! (id:46923)
RE/MAX Elite
2715 193 St Nw
Edmonton, Alberta
Experience the elegance and craftsmanship of The Sylvan. Luxury vinyl plank flooring flows throughout the main floor, starting at a welcoming foyer with a walk-in coat closet. The bright great room leads to a functional kitchen with quartz countertops, island with eating ledge, soft-close Thermofoil cabinets, over-the-range microwave, and a tucked-away pantry. At the rear, the sunlit nook offers backyard views, accompanied by a main floor bedroom, full 3-piece bath, and garden door to the yard. A parking pad is included, with the option to add a double detached garage. Upstairs, the spacious primary suite features a walk-in closet and 3-piece ensuite with tub/shower combo. Two more bedrooms with ample closets, a full bath, and a laundry closet complete the upper level. This home includes 9' ceilings on the main and basement floors, a separate side entrance, and basement rough-in plumbing—blending thoughtful design with everyday comfort. (id:46923)
Exp Realty
#264 11517 Ellerslie Rd Sw
Edmonton, Alberta
Beautiful building in a great neighborhood, ideal for young professionals! This clean & nicely finished condo offers extras like a fitness centre, social room with pool table & guest suite. The unit itself is airy, spacious & functional. Walk in to a large front closet, next to storage space & laundry room. Laminate floors run through the open kitchen, living & dining areas. The kitchen features granite counters, raised bar, pantry & stainless steel appliances. Split-bedroom layout offers privacy—two bedrooms separated by the living room. The sliding door opens to a private, treed patio overlooking greenspace. The primary suite includes a walk-through closet & 3-pce ensuite with oversized shower & seat. Second bedroom is generous with a large closet. Quick access to Ellerslie, Henday & Hwy 2 to EIA, with all essential shopping nearby. Two titled Parking spots! One outdoor stall & one underground parking with storage locker. A perfect balance of comfort, convenience & low-maintenance living! (id:46923)
Royal LePage Gateway Realty
#73 1203 163 St Sw Sw
Edmonton, Alberta
Welcome to stylish, MAINTENANCE FREE LIVING in this modern 1-BEDROOM END UNIT TOWNHOME, perfectly situated in an excellent location, no one above or below you, close to all major amenities, shopping, dining, and transit. Whether you're a first-time home buyer or seeking EXECUTIVE STYLE LIVING, this home offers the perfect blend of comfort and convenience. Step into a bright, open-concept layout featuring sleek contemporary finishes, large windows, and a UNIQUELY designed floor plan. The MODERN KITCHEN boasts stainless steel appliances, quartz countertops, and ample cabinetry—ideal for cooking and entertaining. Enjoy the privacy of a SINGLE ATTACHED GARAGE, and relax on your PRIVATE BALCONY after a long day. As an end unit, this home benefits from extra natural light and added privacy. With LOW CONDO FEES, this is a smart and affordable investment in a high-demand area. Don’t miss your chance to own this beautifully appointed townhouse in a vibrant, walkable community. (id:46923)
Real Broker
#214 10105 95 St Nw
Edmonton, Alberta
Discover this beautifully maintained, air-conditioned two-storey townhouse with a private rooftop deck and stunning river valley and downtown views. Located at the back of a gated 18+ complex. The home includes one secure underground parking spot with a storage locker and an additional above-ground stall in front of the unit. Walking distance to the River Valley and City Centre, this modern 2-bedroom features an open-concept design. The recently remodeled main level boasts a bright European-style kitchen with an island, a spacious living room with a gas fireplace, and a dining area opening to a glass-enclosed private balcony with a natural gas connection. There's also an open den/family room and a 3-piece bath. Upstairs, find a utility/laundry room and two large bedrooms, including a primary with a sitting area, walk-in closet, and spa-inspired ensuite with a jetted tub and corner shower. Additional storage has been added throughout. This home has been professionally painted and professionally cleaned. (id:46923)
Right Real Estate
1217 11 Av Nw
Edmonton, Alberta
Meet The Assurance—an elegant 5-bedroom home blending thoughtful design with quality construction. Enjoy a double attached garage, 9' ceilings on main and basement levels, and luxury vinyl plank flooring throughout. The inviting foyer leads to a full 3-piece bath and main floor bedroom, plus a mudroom with walk-through pantry access. The open-concept kitchen, great room, and nook shine with quartz countertops, an island with eating ledge, built-in microwave, Silgranit sink, chimney hood fan, tiled backsplash, and soft-close Thermofoil cabinets. A fireplace and large windows add warmth, with patio doors leading to the backyard. Upstairs, relax in the spacious primary suite with 5-piece ensuite—double sinks, soaker tub, walk-in shower—and a large walk-in closet. A bonus room, laundry, and three additional bedrooms complete the upper level. Black plumbing and lighting fixtures, SLD recessed lights, and basement rough-ins are included in this beautifully crafted home. (id:46923)
Exp Realty












