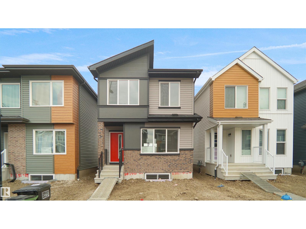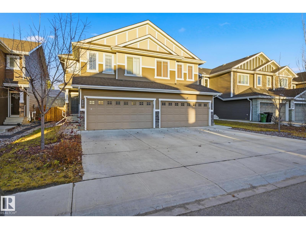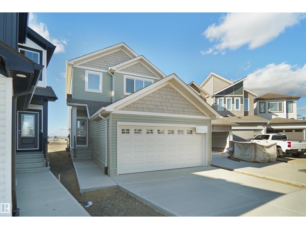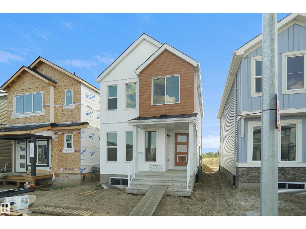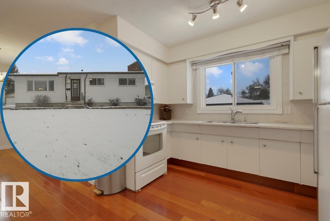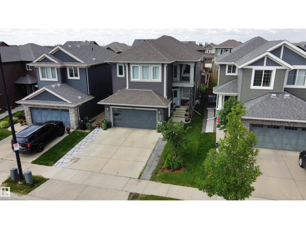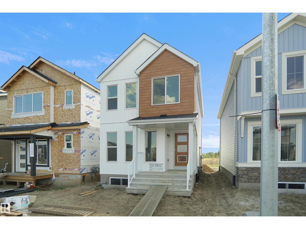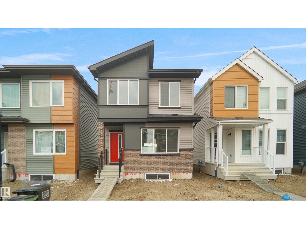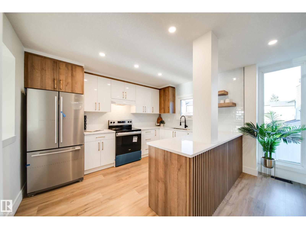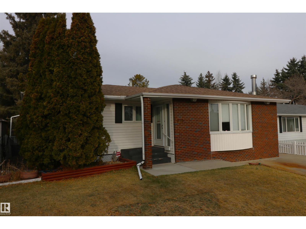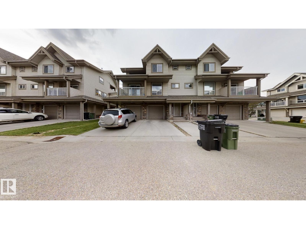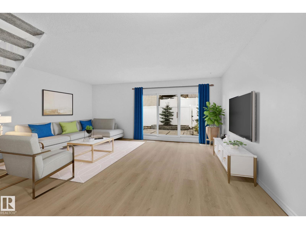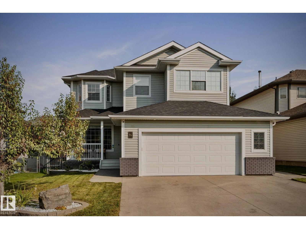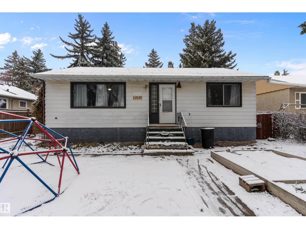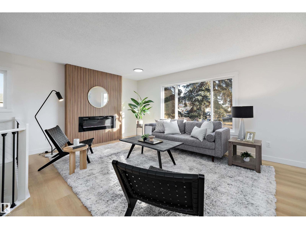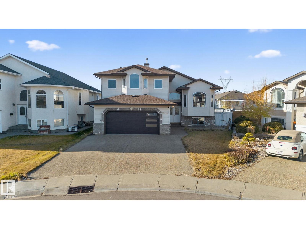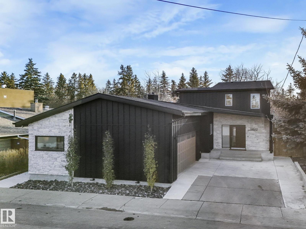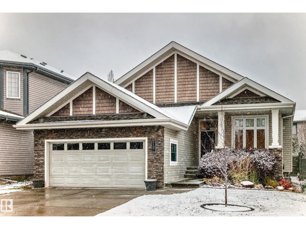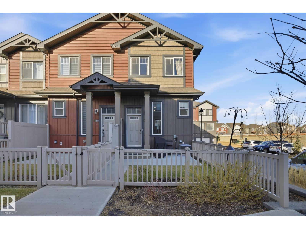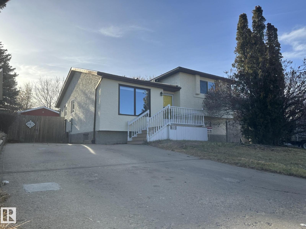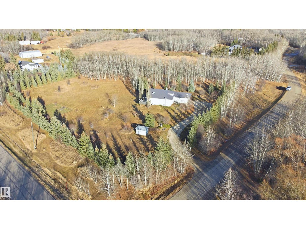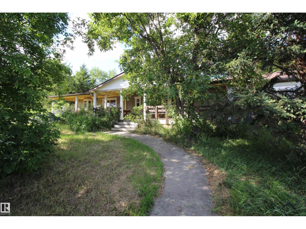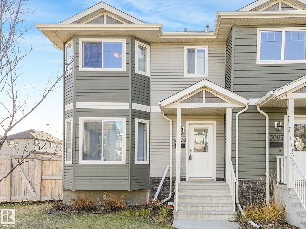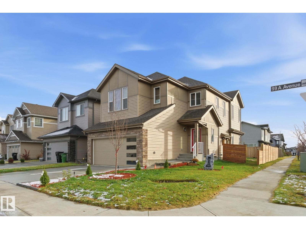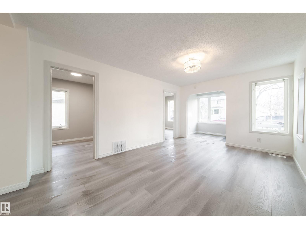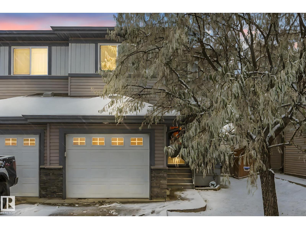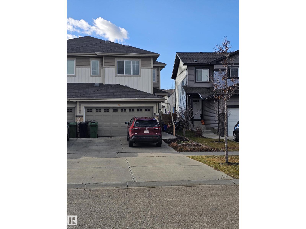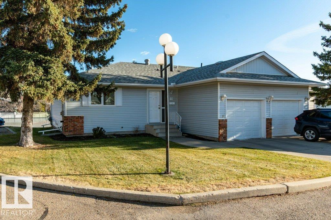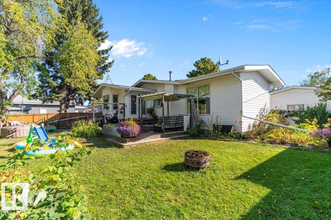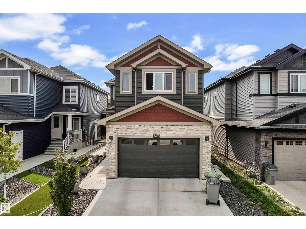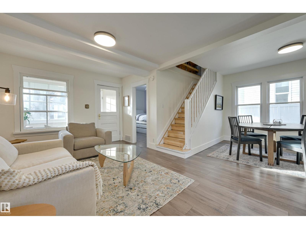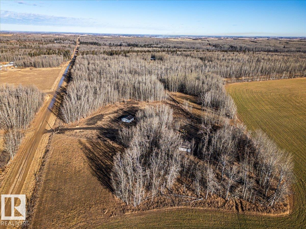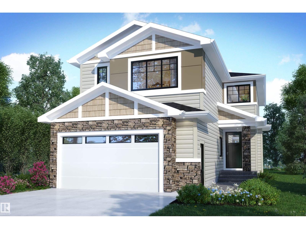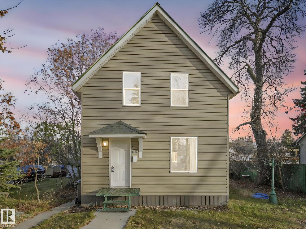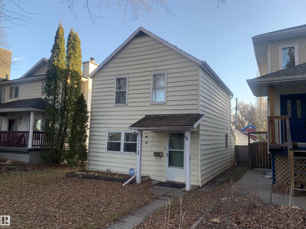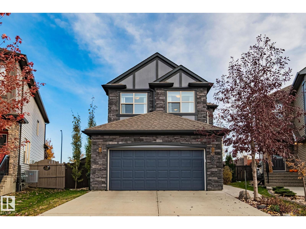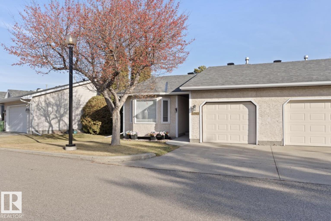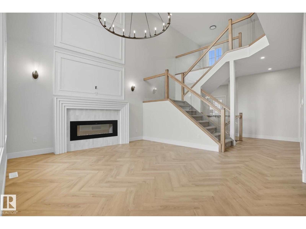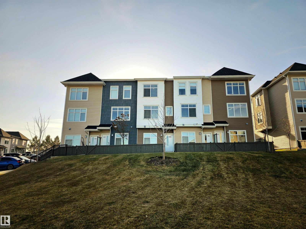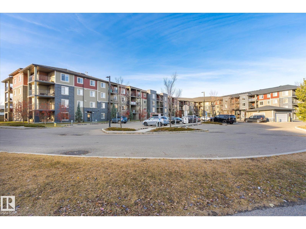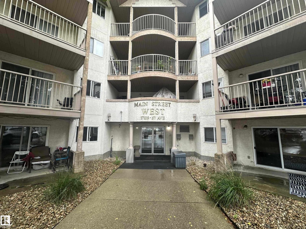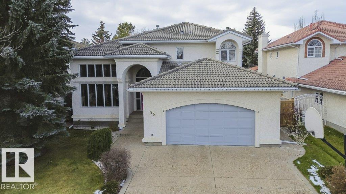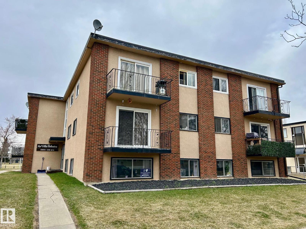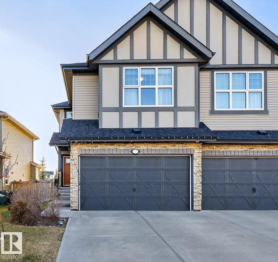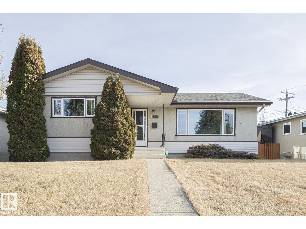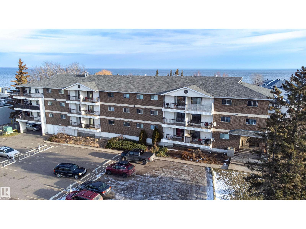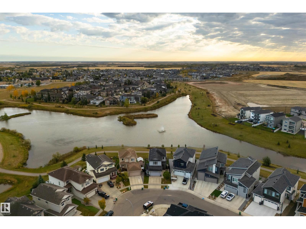Property Results - On the Ball Real Estate
6511 95 Av Nw
Edmonton, Alberta
Stunning fully renovated 5-bedroom Ottewell home! Complete top-to-bottom transformation includes NEW: electrical, plumbing, shingles, siding, eavestroughs, furnace, oversized detached garage, kitchen with island & Corian counters, vinyl plank flooring, bathrooms with double sinks, A/C, hot water tank, $9K Hunter Douglas blinds throughout. Fully finished basement features family room, 2 bedrooms, bathroom, oversized laundry/storage. Added sump pump, gutter guards, window wells for peace of mind. Prime location near schools, transit, shopping, King's College, downtown & Sherwood Park. Move-in ready with brand new oversized garage for all your storage needs! (id:46923)
Logic Realty
18832 28 Av Nw
Edmonton, Alberta
Welcome to the Phoenix built by the award-winning builder Pacesetter homes and is located in the heart of The Uplands at Riverview. Once you enter the home you are greeted by luxury vinyl plank flooring throughout the great room, kitchen, and the breakfast nook. Your large kitchen features tile back splash, an island a flush eating bar, quartz counter tops and an undermount sink. Just off of the nook tucked away by the rear entry is a 2 piece powder room. Upstairs is the master's retreat with a large walk in closet and a 4-piece en-suite. The second level also include 2 additional bedrooms with a conveniently placed main 4-piece bathroom. This home also comes with a side separate entrance perfect for a future rental suite. Close to all amenities and easy access to the Anthony Henday. *** Under construction and will be complete by Arpil / May of 2026 so the photos shown are from the same model that was recently built colors may vary **** (id:46923)
Royal LePage Arteam Realty
893 Ebbers Cr Nw Nw
Edmonton, Alberta
This stunning half duplex offers the perfect blend of style, comfort, and functionality — ideal for families or investors alike. The main floor showcases a bright open-concept layout with a convenient 2-piece bathroom, and a modern kitchen featuring rich espresso cabinetry, elegant white quartz countertops, a large island, and a corner pantry for added storage. The spacious living area provides flexibility for your furniture layout and creates an inviting space to relax or entertain. Upstairs, you’ll find a versatile flex space; perfect for a home office, reading nook, or play area. The primary suite offers a walk-in closet and a 4-piece ensuite for your private retreat. Two additional bedrooms, a full 4-piece bathroom, and upstairs laundry complete this level for everyday convenience. The fully finished walkout basement expands your living space with two bedrooms and a 4-piece bath, ideal for guests, extended family, or future rental. Located close to Manning Town Centre, schools, parks, and recreation. (id:46923)
Initia Real Estate
20904 16 Av Nw
Edmonton, Alberta
Welcome to the Sampson built by the award-winning builder Pacesetter homes and is located in the heart of Stillwater and just steps to the neighborhood park and future schools. As you enter the home you are greeted by luxury vinyl plank flooring throughout the great room, kitchen, and the breakfast nook. Your large kitchen features tile back splash, an island a flush eating bar, quartz counter tops and an undermount sink. Just off of the kitchen and tucked away by the front entry is the powder room. Upstairs is the Primary retreat with a large walk in closet and a 3-piece en-suite. The second level also include 2 additional bedrooms with a conveniently placed main 4-piece bathroom and a good sized bonus room. Close to all amenities and easy access to the Henday. This home also has a side separate entrance. *** Under construction and will be complete by April / May 2026 so the photos shown are from the same model that was recently built colors may vary **** (id:46923)
Royal LePage Arteam Realty
20831 16 Av Nw
Edmonton, Alberta
Welcome to the Dakota built by the award-winning builder Pacesetter homes and is located in the heart of Stillwater and only steps from the new provincial park. Once you enter the home you are greeted by luxury vinyl plank flooring throughout the great room, kitchen, and the breakfast nook. Your large kitchen features tile back splash, an island a flush eating bar, quartz counter tops and an undermount sink. Just off of the nook tucked away by the rear entry is a 2 piece powder room. Upstairs is the master's retreat with a large walk in closet and a 4-piece en-suite. The second level also include 2 additional bedrooms with a conveniently placed main 4-piece bathroom. This home also comes with a side separate entrance perfect for a future rental suite. Close to all amenities and easy access to the Anthony Henday. *** Under construction and will be complete by April / May 2026 so the photos shown are from the same model that was recently built colors may vary **** (id:46923)
Royal LePage Arteam Realty
6208 149 Av Nw
Edmonton, Alberta
This McLeod bungalow is a smart match for families looking to keep their budget in check. Visit the REALTOR®’s website for full details. With 3 bedrooms upstairs, a fully finished basement, & an oversized double detached garage, this bungalow sits on a generous 600m²+ lot in a mature neighbourhood with tree-lined streets. Thoughtful upgrades include vinyl windows throughout the main floor, new carpet (2019), new shingles (2022), & new eavestroughs (2025). Bonus: a large permitted shed has its own foundation. For a future upside, the back door is setup for separate entrance & the mechanical room is large enough for a second furnace which could lead to a secondary suite. Location-wise, you’re within walking distance of Londonderry Mall, M.E. LaZerte High School, & McLeod Park. Costco & Manning Crossing are just a short drive away, & access to public transit is excellent. If you’re after a detached home that checks the boxes without shared walls, condo fees, or HOA rules, this might just be your next move. (id:46923)
RE/MAX River City
1357 Watt Dr Sw
Edmonton, Alberta
Custom-built by award-winning Coventry Homes, this Green Built is Energuide certified home in community of walker/Aurora offers approx. 3,570 sq ft of total living space with fully finished basement. Built in 2017 Offering 5 spacious bedrooms & 4 elegant bathrooms, this home is designed for comfortable family living. The open-to below concept main floor features the living room, family room, Ceiling height cabinets , stainless steel appliances, Quartz countertop throughout, central island and Nook. Upstairs offers a bonus room, 3 bedrooms, 2 baths rooms, laundry and Balcony to enjoy your morning coffee. The primary bedroom ensuite offers a double vanity, soaker tub, standing shower and walk in closet. BASEMENT boasting 1045 sq ft. presents endless possibilities for luxury living with 1 bedrooms, Den, full bath room, living room and kitchen with rough-in. Numerous upgrades throughout and central A/C for added comfort. All amenities within walking distance i.e K-9 School, playground and grocery stores. (id:46923)
Maxwell Polaris
29 Ficus Wy
Fort Saskatchewan, Alberta
Welcome to the Dakota built by Pacesetter Homes and located in Forest Ridge community. This home has a well design and higher-end finishes such as luxury vinyl plank flooring flows throughout the great room, kitchen, and breakfast nook, creating a warm and inviting atmosphere for family living and entertaining. The kitchen is a chef's dream, featuring elegant two-toned cabinets with an upgraded door profile, quartz countertops, a stylish tile backsplash, and a large island with a flush eating bar. An under-mount stainless steel sink adds both functionality and aesthetic appeal. A 2 -piece powder room is located off the breakfast nook near the rear entry. Upstairs, the primary retreat offers a spacious walk-in closet and a luxurious 4-piece ensuite with double sinks, providing a private oasis. The second level also features two additional bedrooms and a main 4-piece bathroom, perfect for families. ***under construction photos and colors may vary, To be complete by April / May 2026 ** (id:46923)
Royal LePage Arteam Realty
20827 16 Av Nw
Edmonton, Alberta
Welcome to the Phoenix built by the award-winning builder Pacesetter homes and is located in the heart of Stillwater . Once you enter the home you are greeted by luxury vinyl plank flooring throughout the great room, kitchen, and the breakfast nook. Your large kitchen features tile back splash, an island a flush eating bar, quartz counter tops and an undermount sink. Just off of the nook tucked away by the kitchen is a 2 piece powder room. Upstairs is the master's retreat with a large walk in closet and a 3-piece en-suite. The second level also include 2 additional bedrooms with a conveniently placed main 4-piece bathroom. This home also comes with a side separate entrance perfect for a future rental suite. Close to all amenities and easy access to the Anthony Henday. *** Under construction and will be complete by December of this year so the photos shown are from the exact model that was recently built colors may vary **** (id:46923)
Royal LePage Arteam Realty
5394 38a Av Nw
Edmonton, Alberta
This beautifully renovated 3 BEDROOM, 2 BATHROOM townhome in family friendly Greenview delivers style, comfort, and convenience. The bright open concept main floor features NEW LUXURY VINYL PLANK FLOORING, modern lighting, and a cozy brick surround FIREPLACE. The dining area opens to a deck while the BRAND NEW KITCHEN impresses with white cabinetry, warm wood accents, QUARTZ counters, and black fixtures. Upstairs offers three spacious bedrooms and a NEW 4 PIECE BATHROOM with sleek tilework and new deep soaker tub. The lower level includes an ATTACHED GARAGE and extra storage. UPGRADES INCLUDE: NEW FURNACE, new appliances, trim, doors, FEATURE WALL, new lighting AND POT LIGHTING. With custom finishes throughout, this home is truly move in ready. Located steps from parks, schools, Mill Woods Golf Course, transit, and walking paths everything you need is right here. A perfect blend of modern design and fantastic location in the heart of Greenview. Close to the Whitemud. (id:46923)
Maxwell Polaris
1049 Mcdermid Dr
Sherwood Park, Alberta
Beautiful 1250sf bungalow featuring hardwood on the main floor & a gorgeous corner brick wood burning fireplace. The kitchen has original wood cabinets in great condition including a built in buffet unit, new quartz counters & subway tile backsplash. 3 bedrooms upstairs & 1.5 baths - the master has a 2 piece ensuite & the main bath includes a walk-in bathtub for accessibility. The basement is fully finished with newer carpet & wood-paneled walls. There is a jacuzzi tub & bar area for entertaining! There's also a den, 3 pc bathroom & utility room. 3 windows in the basement, but currently covered up by paneling. Newer roof on the house & vinyl windows, 2022 hot water tank & mid-efficiency furnace. Super deep 32' x 16' oversized garage & large shed in the yard. Also, lots of grass, gardens & gazebo with cover. (id:46923)
Maxwell Challenge Realty
#18 12050 17 Av Sw
Edmonton, Alberta
Fantastic attached garage 3 bedroom Townhouse for sale in Rutherford community walking distance from 2 good schools-Johnny Bright & Monsignor Fee Otterson Elementary& Junior High School. The condo development is connected to the school via a private bike lane/walking trail so kids can walk to school without having to cross any main roads. This Townhouse also comes with a basement that has a SEPARATE ENTRY located by the garage. The townhouse has 3 bedrooms and 2 balconies. The first balcony faces the front yard and is located on the living room level. The second balcony faces the the back yard and is located on the upper level beside the Primary bedroom. The Townhouse also have two 4-piece washrooms upstairs and one 1/2 washroom on the main level. The laundry is located upstairs. (id:46923)
Trusted Advisers Realty
3f Meadowlark Vg Nw
Edmonton, Alberta
Looking for a stylish, move-in ready home with space for everyone? You’ve found it! This beautifully updated home features brand new luxury vinyl plank, carpet, paint, and stainless steel fridge, stove, and dishwasher. The open-concept main floor welcomes you with a bright family room that flows to your private west-facing fenced yard with perennials and low-maintenance landscaping. The timeless custom Oak kitchen shines with modern updates, plus there’s a convenient main floor bath and laundry. Upstairs, you’ll find three spacious bedrooms and a full bath. The third level offers a stunning bonus room with vaulted ceilings and large windows—perfect as a family room, office, playroom, or extra bedroom. Updated furnace & HWT. All this in a prime location just steps from parks, schools, and the future LRT line. One energized stall included. Pet friendly complex. Fresh, functional, and full of charm—this home is truly move-in ready! Visit the REALTOR®’s website for more details. (id:46923)
RE/MAX River City
26 Linkside Wy
Spruce Grove, Alberta
What a STUNNER! With 2,290 Square Feet, this home is perfectly equipped for your growing family! Featuring a FULLY FINISHED basement, 5 BEDROOMS, 4 BATHROOMS & BRAND NEW SHINGLES! The main floor offers a convenient den, a powder room & laundry close by. You’ll love the open living room layout, featuring a GAS FIREPLACE and tons of NATURAL LIGHT. The UPDATED Kitchen offers plenty of cabinetry with a WALK-THROUGH Pantry. Upstairs, enjoy the BONUS FAMILY room with a second cozy GAS FIREPLACE & 4 SPACIOUS Bedrooms, including the Primary Suite with WALK-IN Closet & JETTED TUB Ensuite. The FULLY FINISHED BASEMENT adds even more living space with a 5th Bedroom, Bathroom, and PRIVATE SAUNA—your perfect retreat after a long day. Step outside to the Fully FENCED Backyard, landscaped with MATURE trees, Perennials, STAMPED CONCRETE, a GAZEBO, DECK & a Storage SHED. The Oversized, DOUBLE Attached HEATED Garage ensures comfort all year round. Modern updates, great layout & unbeatable location—act fast to make it yours! (id:46923)
RE/MAX Preferred Choice
12131 141 St Nw
Edmonton, Alberta
Cute and cozy, well kept character bungalow is tucked away in the heart of fabulous Dovercourt; a quiet, established community just minutes from downtown yet removed from the hustle and bustle of city traffic. Situated on a massive 663.69 sq. m. mature, treed lot, this property is a move in ready dream find for the handyman, developer, or savvy investor looking for their next project. Whether you’re envisioning a littl bit of renovation or updating, legal suite conversion, stylish addition, or multi-unit infill redevelopment, the possibilities here are wide open. The main floor offers 2 bedrooms, a full bath, spacious living and dining areas, and a functional kitchen ready for transformation. The fully finished basement features a large bedroom, second full bath, laundry area, upgraded electrical, and newer hot water tank, providing a strong foundation for customization. Outside, enjoy the expansive yard framed by mature trees and an oversized double detached garage, perfect for storage or a workshop. (id:46923)
RE/MAX River City
14736 122 St Nw
Edmonton, Alberta
Welcome Home! This fully renovated bungalow sits on a MASSIVE large corner lot, offering ample space and privacy. Inside, the main floor has 3 well-appointed bedrooms, with the primary featuring a 2-piece ensuite. The open floor plan seamlessly connects the kitchen and living room, creating a bright, welcoming space ideal for everyday living & entertaining. Stainless steel appliances, upgraded lighting, and modern touches throughout elevate the design, while luxury vinyl plank flooring & fresh paint in every room provide a clean, contemporary feel. Downstairs, is an additional bedroom with a 3-pc bathroom, large rec room, and laundry/utility room add flexibility for guests, hobbies, or storage. Step outside to a double detached heated garage and an extra-large driveway with plenty of room to park an RV. Located just steps from the Anthony Henday, with parks, schools, and shopping all close by, this home combines comfort, style, and convenience in a quiet family friendly neighbourhood. (id:46923)
Exp Realty
16136 76 St Nw
Edmonton, Alberta
Welcome to Mayliewan! Where comfort meets convenience! This beautifully maintained 1675 SF home offers 6 generous bedrooms and 3 full baths, including a fully finished basement perfect for extended family or guests. Located in a quiet, family-friendly neighbourhood, you will love the direct access to walking trails leading to coffee shops, eateries, grocery stores, schools, parks, and everyday amenities. Enjoy the ease of a quick drive to Londonderry Mall or effortless commuting with nearby Anthony Henday access. Thoughtfully designed for both relaxation and functionality, this Mayliewan gem combines spacious living with unbeatable location, offering everything you need to live, work, and play right at your doorstep. Don’t miss the opportunity to make this exceptional property your next home! (id:46923)
Century 21 Bravo Realty
14623 Mackenzie Dr Nw
Edmonton, Alberta
Beautiful South facing Ravine lot on MacKenzie Drive in central family friendly Crestwood, stunning one and a half story, Architecturally designed contemporary elegance with an open layout floor plan, fully professionally renovated modern dream home. The Kitchen and Dining area floor-to-ceiling windows flood the space with natural light, living room, all face the private south ravine, featured by a covered deck. The spectacular kitchen with a massive quartz island compliments the quartz countertops & backsplash, sleek light blue cabinetry, built-in oven and microwave highlighting premium finishes with clean, minimalist lines throughout. Boasting 3134 sqft of total living space, hardwood open-faced staircase, 4 bedroom, 3 bathroom, double attached garage, office space, stone and standing seam aluminium exterior, on demand hot water, and numerous additional upgrades that make this home truly unique, must be seen to be fully appreciated. (id:46923)
Logic Realty
6107 Maynard Cr Nw
Edmonton, Alberta
The Best Beautiful Bungalow in Desirable MacTaggart! This Stunning 10 foot ceilings home with an energizing bright open plan great room area is extremely well maintained. The spacious main floor features 2 bedrms and main floor den (flex room), main floor laundry. Lower is an outstanding fully developed bsmt.This immaculate move in ready home offers approx 2900 sq ft of living space. More Main floor features are gas fireplace, chefs kitchen w granite countertops, stainless steel appliances, and dining area that opens to a raised deck onto a private east backyard. The primary bedroom includes a super spa ensuite plus lge walk in closet. The Amazing 9 ft Fully Finished Modern Basement offers two additional bedrooms, a full bath, large rec room, lots of storage. Upgrades include 1 Year old HWT & Furnace, Hvac, vinyl plank ... Enjoy att double garage, 3 full washrooms, in a most quiet location, walk to schools, trails, parks, ravine, shopping, all amenities. A perfect blend of Comfort, Style, Sophistication (id:46923)
Coldwell Banker Mountain Central
#111 3305 Orchards Link Li Sw
Edmonton, Alberta
Welcome home! This pet-friendly END UNIT townhome on a corner lot is ideal for first-time buyers or those entering the rental market. Both spacious bedrooms feature their own ensuite bathrooms. The bright, modern, and stunning kitchen boasts matching stainless steel appliances, granite countertops, porcelain white cabinets, and fresh paint throughout the main floor. Rich vinyl plank flooring and large vinyl windows create a warm, bright, and inviting space with no shortage of natural light! The tandem garage accommodates two cars with plenty of visitor parking right outside your door. The location? Couldn't be any more perfect! You've got walking trails any direction you choose, ample shopping nearby, schools, public transit, and more! Whether you're a couple, a fur-parent, or a small family... this is the home for you! (id:46923)
Real Broker
4211 30 Av Nw
Edmonton, Alberta
WELCOME to this perfect blend of CHARM and COMFORT! Step inside to find BRAND NEW stylish kitchen cabinetry with updated countertops —ideal for entertaining. Renovated main bathroom offers a fresh, clean look with IN- FLOOR HEATING, DEEP SOAKER STYLE bathtub and additional stand alone shower, ideal for relaxation. But that’s not all—the finished basement provides additional living space with extra rooms and another full bathroom, for guests, home office, or a recreation area. Nearly the entire home has been updated with new windows (except one). Featuring a BRIGHT, WARM and INVITING layout with just the right amount of space, perfect for first-time buyers, downsizers, or anyone seeking move-in ready comfort with flexible space. Outside, you’ll enjoy an OVERSIZED 16x16 RAISED SHED ideal for loading a truck/SUV…… PROVIDING abundant storage and VERSATILITY! SOUTH exposure fenced backyard with deck for sunshine and bbq's. Don't miss this opportunity - thoughtfully updated, move-in ready for new memories! (id:46923)
Logic Realty
#370 50247 Rge Rd 232
Rural Leduc County, Alberta
STUNNING PRIVATE 3+ ACRE LOT JUST 10 MINUTES FROM BEAUMONT!! Beautifully treed & nestled in Scottsdale Estates, find this well-maintained bungalow. Sunlight throughout the house w/ skylights & large windows. Gorgeous gas fireplace in living rm w/ imported stone features (provides ample heat in the winter). Kitchen has granite/quartz, plenty of cabinets, wall oven & gas stove. Primary retreat w/ spa-like ensuite (enjoy a soak) & deck access! Main floor complete w/ 2nd bdrm, 2nd bthrm & laundry rm. Basement has in-floor heating, recreation/2nd living space, huge 3rd bdrm, full 3pc bthrm & cold storage/storage space. Enjoy quiet summer evenings on the deck w/ sunset views. Plus deck wraps around house to enjoy those early morning sunrises. Huge evergreens border the property, apple trees, firepit area & storage shed. Addtl features include NEW METAL roof, hardwood floors (approx 6 years old), newer hot water tank (approx 5 years), newer washer/dryer, heated oversized garage, central vac, BBQ gas line & more! (id:46923)
RE/MAX Elite
6305 Twp Road 552
Rural Lac Ste. Anne County, Alberta
Comfortable, private acreage for sale just off Highway 757 conveniently located between HW 43 and 16. Home had major work including addition and updates in 2006 adding extra bedrooms and living space. Updated 100amp electrical, newer furnace and in floor heating in addition. 5 total bedrooms with 3 bathrooms. 3 bed with 2 bath (primary with full ensuite) on main floor and additional 2 bed/1 bath in basement. Modern trims and finishes throughout with large covered country style deck. Outbuildings include carport, 35' x 40' uninsulated barn and 36'x100' shop with 14' lean-to. Shop houses pressure system that feeds house and 2 stock waterers and is partially heated by natural gas furnace. Cross fencing and corrals to support small hobby farm if desired. Second driveway leading to shop, mature foliage coverage provides privacy from the road. Aerial dimensions not exact and for reference only. To be sold as is. (id:46923)
Sunnyside Realty Ltd
3003 16 Av Nw
Edmonton, Alberta
Welcome to this freshly painted home in the heart of Laurel, offering space, comfort, and a layout that works for real life. The main floor features a bright and spacious kitchen with plenty of cabinetry and room to cook, gather, and entertain. The living and dining areas flow easily, making everyday routines feel effortless. Upstairs, you’ll find three comfortable bedrooms including a private primary suite, while the fully finished basement adds a fourth bedroom, full bathroom, and a flexible rec space for guests or family. Stay cool all summer with central AC, and enjoy the added perk of solar panels that help offset those warmer-weather energy costs. Outside, the fully fenced, clover filled yard is low maintenance, pet friendly, and perfect for relaxing or playtime. Located in a welcoming community close to parks, schools, and everyday amenities, this move in ready home is a great option for families or first time buyers looking to settle into Laurel. Welcome Home! (id:46923)
Real Broker
22529 99a Av Nw
Edmonton, Alberta
WOW! Welcome to this beautiful 2024 BUILD CORNER LOT home by AKASH HOMES designed for comfort & functionality. The main floor boasts an OPEN TO ABOVE living room with a gorgeous FEATURE WALL, a spacious open-concept dining area, beautiful 2-toned kitchen cabinets with quartz countertops, flush island, stainless steel appliances & a corner pantry. A DEN & Half BATH connecting to the mudroom completes this level. The upper level features a spacious primary suite w walk-in closet and full 5 pc ensuite, while two additional GREAT SIZED bedrooms share a second full bath. A bright bonus room with windows brings an abundance of natural light. BASEMENT is FULLY FINISHED with SEPARATE ENTRANCE, SECOND KITCHEN, 2 BEDROOMS PLUS A DEN, FULL BATH & a separate laundry. Backyard is FULLY FENCED, FRESHLY LANDSCAPED w NEW DECK saving you time, money & hassle. Located in the growing west end community of Secord, close to schools, parks, shopping & future LRT access, this is where elevated design meets everyday comfort. (id:46923)
One Percent Realty
11912 77 St Nw
Edmonton, Alberta
INVESTOR ALERT or First Time Buyer!!! This adorable Eastwood bungalow is the perfect rental or starter home to enter the real estate market. Welcome to the mature neighborhood of Eastwood. This 3bd~1bth is freshly painted white with new LVP throughout, newer windows, shingles, siding, HWT, kitchen cabinets and light fixtures. You will love the natural light that makes the space feel larger than it is along with the large West facing backyard perfect for enjoying the sun. The basement is an open canvas ready to be developed to your personal touch. Don't let her age fool you, she's sturdy and has been an excellent source of rental income for almost two decades. With schools, parks and public transportation near by, you can walk, skip or drive to everything you need. Located on a quite block surrounded by huge trees she is a charmer and waiting for you to call home. Welcome to Eastwood & Welcome Home. (id:46923)
RE/MAX River City
77 Catalina Ct
Fort Saskatchewan, Alberta
Welcome to a place your family can truly grow into. Located in Sienna, a welcoming community in Fort Saskatchewan. This duplex feels like home from the moment you walk in. The main floor offers an open layout where the kitchen, dining, and living areas all connect, perfect for busy mornings or relaxed family dinners. Upstairs, you’ll find three comfortable bedrooms, including a primary with a walk-in closet and ensuite. The fenced backyard is ready for summer BBQs, kids playing, or evenings lounging on the deck. Living here means being part of a community where neighbours wave, trails are just down the street, and every amenity you need is close by. This isn’t just a home, it’s the start of your next chapter in Fort Saskatchewan. (id:46923)
Real Broker
86 Canyon Rd
Fort Saskatchewan, Alberta
Beautiful half DUPLEX 1657 sqft backing onto a greenspace, walking trail and next to a park. DOUBLE GARAGE with EXTRA PARKING for 4 in the DRIVEWAY, On the main floor you walk through a large entry leading to a huge kitchen with granite tops with room for an island, stainless appliances, lots of white European cabinets and a large pantry, this all opens to the bright living room, nice eating area and doors leading to your deck and backyard and a half washroom. Upstairs are the huge primary bedroom with walk-in closet and 4 piece ensuite, 2 more good size bedrooms, laundry room, main bathroom 4 piece and an office Room/ Den. Partially finished basement has full bathroom..This move in ready home could be yours MUST SEE !!! (id:46923)
Maxwell Polaris
#44 2 Georgian Wy
Sherwood Park, Alberta
Enjoy the carefree condominium lifestyle in this 1000+ sqft half duplex style condominium in Lakeside Village in Glen Allan! Bright & spacious, open floorplan, 2 bedrooms. 2 bathrooms, large living & dining room space with plenty of windows. Peninsula kitchen with upgraded appliances including brand new stove & built in microwave. Main floor laundry, upgraded hardwood & tile flooring, neutral paint & carpet tones. Basement is partly finished with a 3 piece bathroom with shower - the rest of the space is unspoiled and ready for your design plans. New high-e furnace, central vacuum system, window coverings & all major appliances included. The Lakeside Village condo community offers a community recreation centre with pool table, etc. This unit is conveniently located very close to visitor parking. A peaceful and quiet 45+ community, small pets not higher than 15 at the shoulder are allowed with board approval (up to 2 dogs/cats). Condo fee is $369/monthly. (id:46923)
Now Real Estate Group
8 Beaverhill Dr
Tofield, Alberta
Welcome to 8 Beaverhill Drive in the charming community of Tofield! Great family home with fenced yard and double detached garage! Open design of sunny, sunken living room and dining area greets you upon entering this lovely home. Your gourmet kitchen has lots of counterspace, oak cabinetry, island, and large dinette area with access to your outside deck. Primary bedroom with 2pc ensuite, 2nd & 3rd bedrooms, and 4pc bathroom completes the main floor. Basement is finished with huge family room with wood burning fireplace, den, bedroom, 3pc bathroom, laundry room, and storage room with cold room. Back yard is beautifully landscaped with mature trees, flower beds, shrubs, perennials, raspberry bushes, and vegetable garden. Awesome neighborhood and walking distance to park, playground, and Schools. A must see !!! (id:46923)
Exp Realty
3607 46 Av
Beaumont, Alberta
This stunning 2,200+ sq. ft. 2-story home offers the perfect blend of style and functionality! Featuring 4 spacious bedrooms + a bonus room, 2.5 baths, and a double attached garage, this property is ideal for families seeking both comfort and convenience. Step inside to an inviting open-to-above living area, filled with natural light and a warm, welcoming atmosphere. The home is neat, clean, and move-in ready with generously sized bedrooms to accommodate every need. A separate entry to the The basement provides excellent potential for future development or rental opportunities. Outside, enjoy your private backyard retreat complete with a hot tub (optional, price to be discussed if interested—perfect for relaxation and entertaining! Located on a regular lot in a family-friendly community, this gem truly has it all. Don’t miss out on this incredible opportunity (id:46923)
Initia Real Estate
11227 69 St Nw
Edmonton, Alberta
Welcome home to this CHARMING RENOVATED CHARACTER home situated on a 33' x 123' lot on a quiet tree-lined street in the desirable Bellevue/Highlands neighborhood close to schools, parks, transportation, the river valley trails & quick access to Concordia, NAIT & Downtown. This GORGEOUS, BRIGHT 930 sq.ft. home has a total of 2 bedrooms. On the main level there is a sun room, bedroom & OPEN CONCEPT kitchen, living & dining room with a gourmet kitchen with white cabinetry, stainless steel appliances & an island with lots of storage. The 3 piece bathroom completes the main level. Upstairs is the loft/primary suite with space for an office as well. The basement is open for your personal taste. Fenced east facing yard with a shed, vegetable garden, junipers & many perennials such as lilies, peonies & hostas. Parking pad. The furnace and hot water tank are 5 years old, roof 3 years old, upgraded 100 amp service. A beautiful home in a convenient location in a friendly community. Shows extremely well!! (id:46923)
RE/MAX Real Estate
481077 Rge Road 281
Rural Wetaskiwin County, Alberta
4.57 acres not in a Subdivision! The Drilled Well is completely updated with lots of water. Power and Natural Gas on site. Two Garages on the property each have New Roofs, Soffit, and Facia. The First Garage Measures 24'x24' has a concrete floor, concrete pad in front, and a new garage door. The other Garage is 20'x24' with a concrete floor as well. Lots of Mature trees and building spaces. This is a beautiful property to build your dream home with Services already on site! (id:46923)
RE/MAX Real Estate
116 Eldridge Pt
St. Albert, Alberta
This stunning backing on to green pre-construction custom 2-story single-family home is nestled in the heart of Erin Ridge, St. Albert, AB. Ideally located near schools, parks, grocery stores (including Costco), transit, and numerous amenities, this home offers exceptional value. It features 9-10-20 ft ceilings, including the basement, enhancing the spacious and airy feel. The main level boasts a spice kitchen with a pantry, a cozy fireplace with an open-to-above concept. Altogether, you’ll find 4 spacious bedrooms, including 2 master suites, 4 full baths, a versatile bonus room, and multiple large walk-in closets—perfect for ample storage.—some lots back onto ponds or offer larger yards.**Photos are from a similar home built by the builder; actual finishes & layout may vary.** (id:46923)
Maxwell Polaris
4315 52 St
Wetaskiwin, Alberta
Are you ready for a treat? This home has something special for everyone! Completely renovated with a kitchen, bathrooms, flooring, paint, lighting, vinyl windows, a metal roof, high efficiency furnace, new HWT, a 26 x 26 Double oversized HEATED AND INSULATED garage with a ROOFTOP PATIO! This is such a neat home you need to come see it. Yes I'm talking to you! Walk into the home and notice the tastefully redone entrance and living room with an electric fireplace for those cold nights that are coming too soon! Walk through to towards the dining room and see the convenient half bathroom for guest use on the main floor. Moving around to the kitchen you'll see the redone kitchen featuring a gas stove and a hidden dishwasher! Upstairs you'll see the 2 large bedrooms with a bathroom with clawfoot tub/shower combo, and upstairs laundry! Downstairs you have an additional 2 bedrooms and another half bathroom! The garage...oh the garage. Have a party on top on the patio, or a party in the garage. Take you pick! NICE (id:46923)
RE/MAX Elite
9747 90 Av Nw
Edmonton, Alberta
Rare CUL-DE-SAC location and infill opportunity in Old Strathcona. The lot is 10m by 40m. This quaint 2-storey character house has 2 bedrooms, a single bathroom and a dugout basement. The house could use some TLC but has been a reliable revenue property for years. The backyard is spacious, south-facing, and there's a single detached garage used mostly for storage. A wonderful location in a quiet and treed Old Strathcona cul-de-sac, with easy access to Downtown, the University of Alberta and the Strathcona Farmers' Market. Perfect for a new high-end infill home! (id:46923)
Sutton Premiere Real Estate
52 Greenbury Cl
Spruce Grove, Alberta
Welcome to Greenbury, one of Spruce Grove’s most desirable communities! This beautiful Brownstone style 5 bedroom, 4 bathroom home offers a perfect blend of modern comfort and farmhouse charm. The stylish kitchen features warm finishes and plenty of space for family gatherings, while the cozy living room showcases a stunning stone fireplace with built in shelving. Enjoy year round ease & comfort with air conditioning, a heated garage, air humidifyer, central vac and HRV system. Upstairs includes a spacious bonus room and convenient laundry, while the fully finished basement offers extra living space and a second laundry area—ideal for guests or teens. Outside, relax on the large deck, perfect for summer entertaining with room for a full patio setup and outdoor dining. Set on a massive pie-shaped lot just steps from Jubilee Park, schools, and trails, this home delivers both style and location in one exceptional package. (id:46923)
Exp Realty
5763 189 Street Nw
Edmonton, Alberta
This inviting bungalow-style townhouse in the 55+ Amberwood Village community of Jamieson Place offers over 1,060 sq ft of comfortable, low-maintenance living with 3 spacious bedrooms, 2 full bathrooms, and a fully finished basement. The bright kitchen features stainless steel appliances, while the large living and dining area provides an open, welcoming space for daily living and entertaining. The home has been freshly painted with newer renovations throughout, and each bedroom offers generous closet storage. Enjoy the convenience of a large attached single-car garage and unwind on the newly finished back deck. The lower level boasts a wide open-concept family room—perfect for gatherings, hobbies, or extra relaxation space. (id:46923)
Maxwell Polaris
18135 87 St Nw Nw
Edmonton, Alberta
This BRAND NEW walkout home on a spacious pie lot offers the perfect blend of luxury, comfort, and functionality. The main floor features a bedroom and full bathroom—ideal for guests or multigenerational living. The open concept layout showcases an elegant open stairwell with glass railing, gorgeous herringbone floors, and a show-stopping chandelier that adds a touch of sophistication. The chef-inspired kitchen is equipped with modern finishes, premium cabinetry, and a convenient spice kitchen for all your culinary needs. Enjoy the serene views from your deck overlooking the dry pond, creating the perfect space to relax or entertain. Upstairs, you’ll find 3 spacious bedrooms, bonus room and a flex room—perfect for entertaining. The primary suite is designed to impress with a spa-like ensuite and a walk-in closet. A convenient upstairs laundry room adds everyday ease. The walkout basement is unfinished and ready for your personal touch. Appliances and blinds included! (id:46923)
Exp Realty
#83 600 Bellerose Dr
St. Albert, Alberta
Sophisticated 3-storey executive townhome in desirable Oakmont! This bright, stylish home offers 2 large bedrooms, each with its own full bath. The open-concept main living area is perfect for entertaining, featuring a spacious living room, dining area & modern kitchen with quartz countertops, stainless steel appliances & access to a private south-facing patio. The main level den makes an ideal home office, gym or playroom. Upstairs boasts an extra-large primary suite with 4-pc ensuite & walk-in closet, plus a 2nd bedroom & 4-pc bath. Enjoy an oversized attached garage (10.5’x21’) with water tap, large driveway for extra parking plus one assigned stall, 9-ft ceilings, central A/C, upper-floor laundry & fenced yard. Steps to Sturgeon River walking trails — this home combines comfort, function & location! (id:46923)
RE/MAX Professionals
#115 3315 James Mowatt Trail Sw
Edmonton, Alberta
Welcome to this well-kept 2-bedroom, 1-bath condo in the heart of Allard - the perfect fit for first-time buyers, downsizers, or investors looking for a stress-free property in a growing community. This low-maintenance unit offers an open layout, a fresh new dishwasher, and a bright living space that opens onto your private ground-level patio - ideal for morning coffee or letting some fresh air in. Plus, enjoy the convenience of in-suite laundry. You’ll love having TWO parking stalls, giving you flexibility for guests, roommates, or extra vehicles. Located steps from shops, parks, walking paths, and quick access to major routes, this area continues to develop with new amenities popping up all around. If you’re looking for an affordable, move-in-ready home in an up-and-coming neighbourhood, this one checks every box. (id:46923)
RE/MAX River City
#318 17109 67 Ave Nw Nw
Edmonton, Alberta
This unit comes with TWO 4-piece bathrooms and TWO large bedrooms. The unit has undergone fairly extensive refurbishment including upgrades on all countertops (the mosaic design for these was custom handmade), new piping under bathroom sinks, new sink faucets, and new paint on major surfaces. The balcony is corner situated and discrete. The building is conveniently located next to several shopping centres that host a number of grocery stores, registry services, a library, a YMCA, schools, a hospital, and of course the unit is also near the largest mall in Canada (roughly 30 minute walking distance or 5 minutes by car). The unit comes with one assigned parking. Condo fees include heat, water/sewer, garbage disposal, and exterior insurance. Units like this are rarely available and this one might be perfect for an investor, first time buyer, or someone looking to downsize. Light rail available from WEM and bus stop very nearby. (id:46923)
RE/MAX Real Estate
78 Wilkin Rd Nw
Edmonton, Alberta
Welcome to this well maintained home in prestigious Country Club! Lovingly cared for by the same owners for 29 years, this immaculate home features neutral tones & a bright, functional layout with large rooms. The main floor offers a formal living room with soaring ceilings, dining room & a spacious kitchen with island & nook overlooking the deck & yard. There is a main floor family room with gas fireplace open to the kitchen - a perfect place for everyone to hang out! A main floor office (could be bedroom), laundry & 2 pce. bath complete this level. Upstairs offers a large primary suite with walk-in closet & a spacious 5-pce. ensuite, plus 2 additional bedrooms. Fully finished basement includes a huge rec rm (rough-in for wet bar), 4th bedroom & full bath incl. a steam shower. Enjoy the partially covered deck, beautifully landscaped yard with underground sprinklers & a double attached garage. Fantastic location near ravine trails, WEM, excellent schools, Whitemud & Henday — a perfect place to call home! (id:46923)
RE/MAX Excellence
15930 109 Av Nw
Edmonton, Alberta
Recently updated 2 bedroom, 1 bath condo - conveniently located in the heart of the quiet Mayfield neighborhood. The main floor suite backs onto a park and is within walking distance of schools and playgrounds. Close to WEM and to downtown. Minutes away from shopping, restaurants and public transportation. The home was remodeled in 2022 and features updated laminate floors, bathroom, light fixtures and quartz counter-top kitchen. The building has had recent major upgrades that include a new hot water system and new roof (both replaced in 2024). Water and heating utilities are included. No smoking home. Parking spot in the back lot. (id:46923)
Comfree
149 Amberley Wy
Sherwood Park, Alberta
Welcome home to this charming 3-bedroom, 2.5-bath duplex in the heart of Aspen Trails, Sherwood Park! You’ll love the bright, open-concept layout featuring a spacious kitchen that flows perfectly into the living and dining areas—great for family time or entertaining friends. Upstairs offers three comfortable bedrooms, including a lovely primary suite with its own ensuite. Thoughtful touches like air conditioning, a water softener, and a large laundry room add comfort and convenience. Step outside to enjoy a beautiful backyard, perfect for kids, pets, or summer BBQs. With a double attached garage and an unbeatable location close to walking trails, the pond, parks, shopping and the leisure center, this is a place where comfort meets community. (id:46923)
Real Broker
13319 Delwood Rd Nw
Edmonton, Alberta
FULLY RENOVATED & MOVE-IN READY! This gorgeous 5-bedroom bungalow on a HUGE lot in family-friendly Delwood has it all! Every inch has been beautifully updated with modern style and high-end finishes — stunning vinyl plank flooring, pot lighting, & quartz counters. Newer windows, furnace (2020), HWT (2023), and softener (2023). You’ll love the bright open layout with vaulted ceilings, exposed beams, and a sleek linear fireplace. The chef’s kitchen shines with quartz counters, stainless steel appliances, elegant cabinetry, and a breakfast bar overlooking the spacious living room. Three generous bedrooms and a designer bathroom complete the main floor. The SEPARATE ENTRANCE leads to a fabulous finished basement with 2 bedrooms, a big family room with custom WET BAR, luxury bath with glass shower, and plenty of storage. Enjoy the large fenced yard, patio, DOUBLE garage and let's not forget the CENTRAL A/C!!. Close to great schools, shopping, and parks — this stylish home is the total package! (id:46923)
RE/MAX Elite
#201 104 10 St
Cold Lake, Alberta
Kinosoo Beach is just steps away from this well-located 3 bedroom condo—an ideal option for first-time buyers or investors. This 3-bed floor plan offers plenty of room and potential. The open kitchen, dining, and living area is bright and functional, with south-facing natural light from the balcony’s sliding doors, with a view of the beach. In-suite laundry is conveniently located off the entry with extra storage space. The unit includes two energized parking stalls in the recently repaved lot. Condo fees include heat, water, sewer, exterior maintenance, and snow removal, keeping monthly costs manageable. A great opportunity to update over time, in a location close to the lake, parks, pathways, and Cold Lake’s best summer amenities. (id:46923)
Royal LePage Northern Lights Realty
63 Dalquist Ba
Leduc, Alberta
Those VIEWS! Situated on an incredible GREENSPACE lot, this home boasts one of the best floorplans available and features an open concept layout, 9’ ceilings, central A/C, hardwood flooring, a great kitchen with GRANITE countertops, center island, stainless appliances, walk-through pantry, and separate dinette framed with windows to take in the views, a lovely living room with cozy gas fireplace, main-floor laundry, top-floor bonus room with 10’ ceilings, and a king-sized owner’s suite with walk-in closet & 5pc ensuite to name a few. Now for the WALK-OUT basement – it’s set up as a 2nd living space with its own bedroom, kitchen, pantry, living room, 4pc bath, & laundry – perfect for family or live-in guests! Complete with an exterior deck, ground-level patio, built-in firepit, & heated double-attached garage, this home is ideally situated within walking distance to trails, schools, & playgrounds. (id:46923)
RE/MAX Preferred Choice


