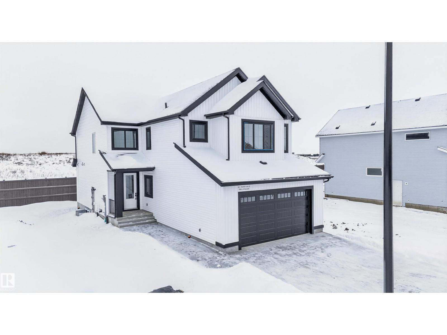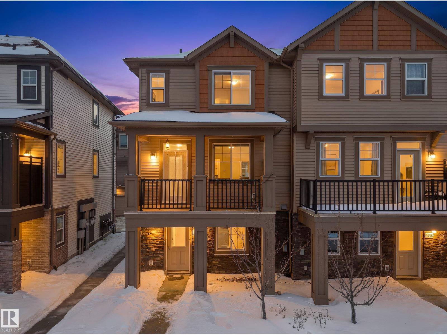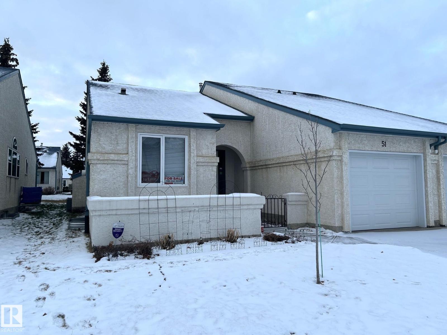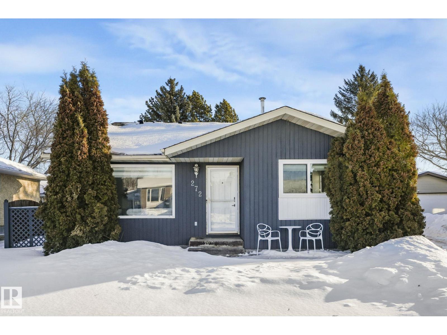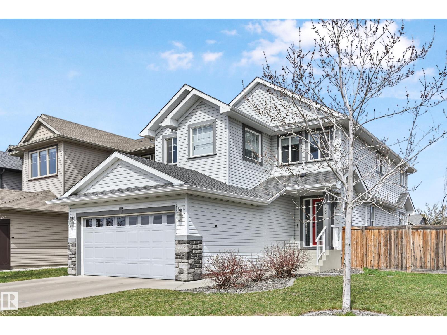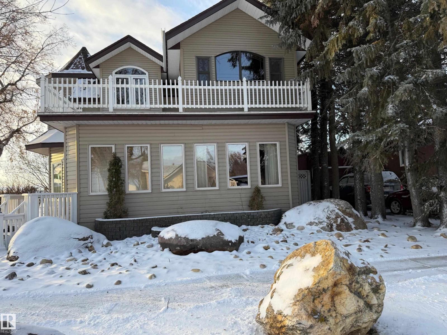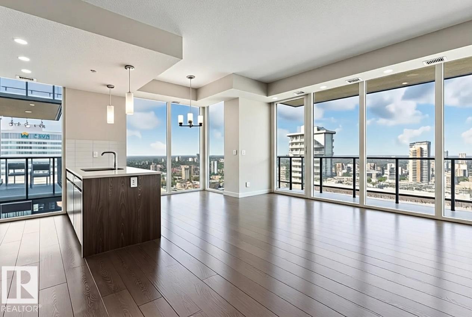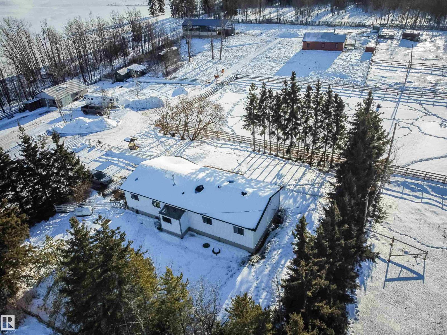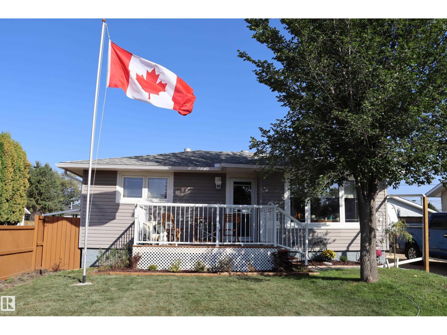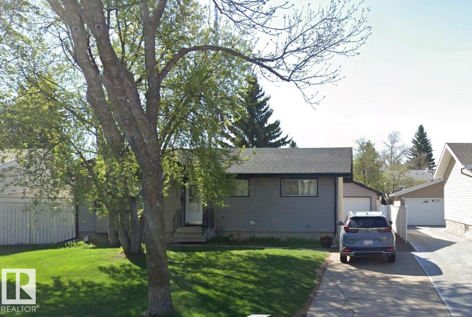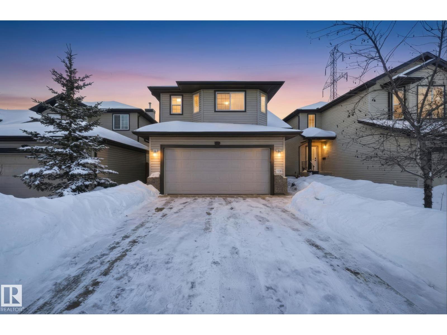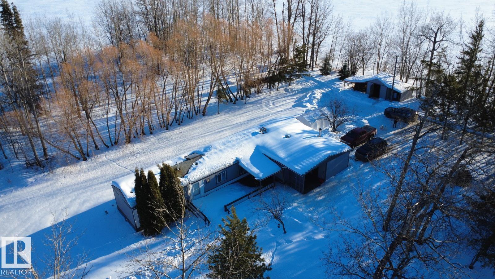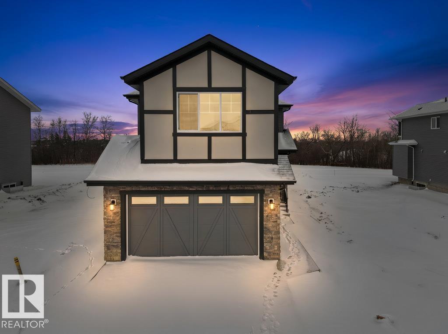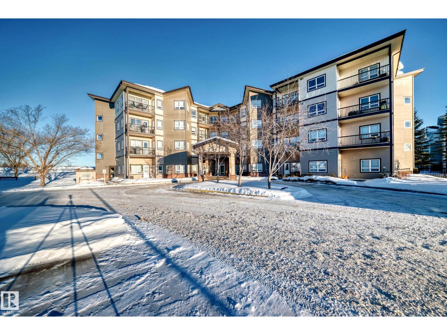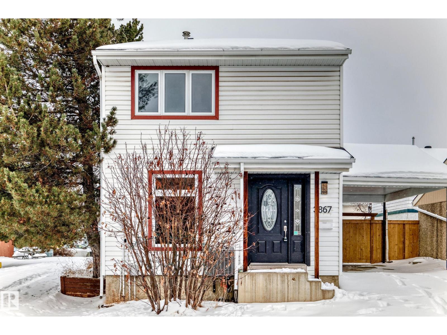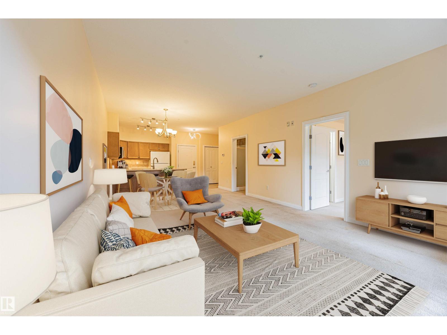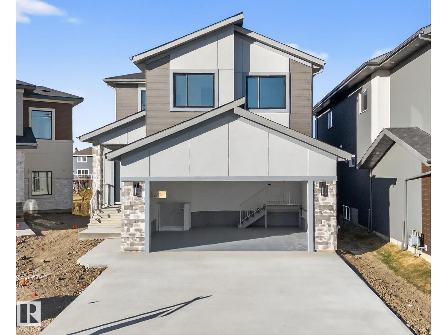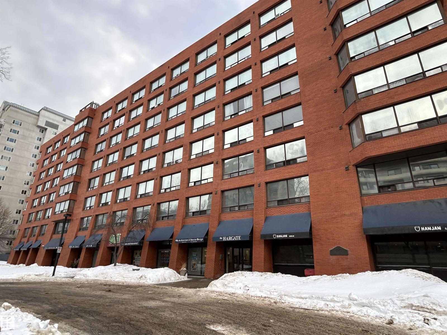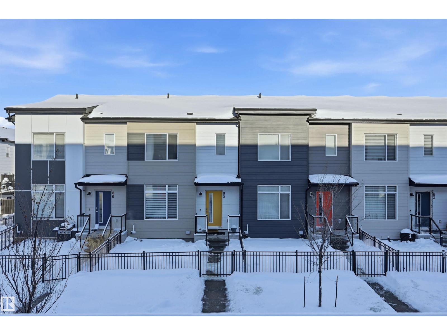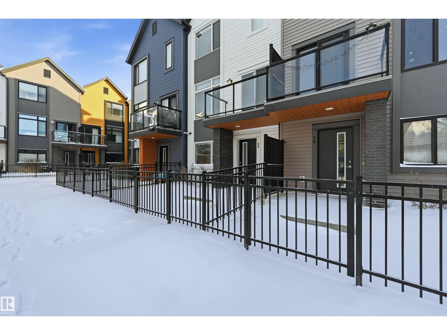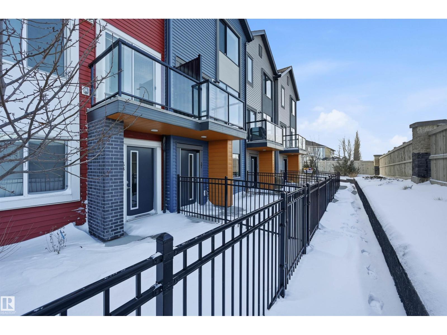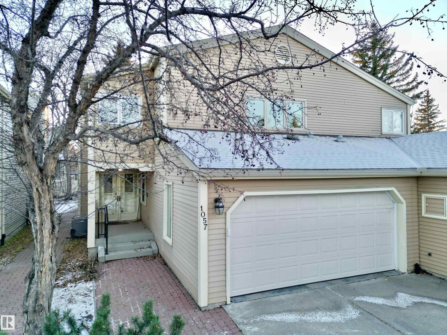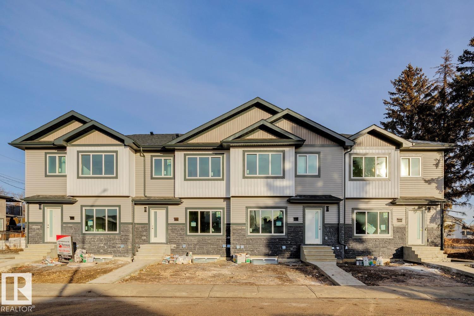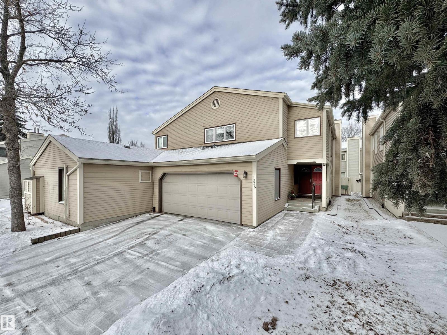Property Results - On the Ball Real Estate
281 Paterson Link Li Sw
Edmonton, Alberta
Brand new and striking from the moment you arrive, this 2549 SF white modern home in Paisley is designed for buyers who appreciate clean lines, thoughtful layout, & elevated finish. Bright and airy with 9 foot ceilings, wide plank LVP, quartz countertops, & statement lighting, the main living space feels both refined and welcoming. The chef inspired kitchen features a gas stove and is complemented by a full spice kitchen, making it perfect for both everyday living and entertaining. A main floor den and full bathroom offer ideal flexibility for guests, extended family, or a private home office. Upstairs features three full bathrooms including two private ensuites, providing comfort and privacy for growing or multigenerational families. The nearly 1000 SF undeveloped basement with side entry offers future two bedroom legal suite potential for added income or extended family living. Set in the heart of Paisley, one of southwest Edmonton’s most vibrant and connected communities! Modern living with purpose! (id:46923)
Century 21 Bravo Realty
2080 Wonnacott Wy Sw
Edmonton, Alberta
BEST VALUE IN WALKER — PRICED TO SELL! Welcome to Mattamy’s sought-after Crescent Trails – Harvest Model, offering exceptional value in Southeast Edmonton. This bright, modern open-concept townhouse features 1,553 sq ft of well-planned living space with stylish finishes throughout. The contemporary kitchen boasts upgraded cabinetry, a large island with eating bar, tiled backsplash, and OTR microwave—perfect for daily living and entertaining. The spacious living and dining areas are filled with natural light and enhanced by a cozy electric fireplace. Upstairs you’ll find 3 good-sized bedrooms, including a generous primary suite with walk-in closet and 4-piece ensuite. Enjoy the convenience of a double attached garage, low condo fees, a private balcony, and ample street parking for guests. Located steps from walking trails and close to schools, shopping, and major routes. Modern design, unbeatable value, and priced to sell—this one won’t last! (id:46923)
Maxwell Polaris
#51 9718 176 St Nw
Edmonton, Alberta
This lovely adult bungalow is in the desirable Village Terra Losa. Half duplex style. Bright and cheerful describes this meticulous home. Attractive design with lots of natural light vaulted ceilings in the living room, gas fireplace, formal dining room, eat-in kitchen with white cabinets. Features include newer furnace\. This well managed complex is close to all amenities including the West end; shopping and public transportation. The Seniors Activity Center directly across the street. Only blocks away from two City parks and a man-made lake; great for walks. Beautifully kept 1 bedroom plus den with 2 full bathrooms, and a half bath in the developed basement.. Large master bedroom with 3 piece ensuite. Main floor laundry. Spacious entryway. Single attached garage. Lower level offers family room, second bedroom , 3 piece bath and large storage areas. An extra bonus is that the home has a park-like back yard.. Sit on your deck, enjoy your morning coffee and enjoy the view Move right in!!! (id:46923)
Royal LePage Noralta Real Estate
272 Warwick Rd Nw
Edmonton, Alberta
Welcome to this beautifully newly renovated four-level split homeoffering over 2100 sq ft lof devolped space. This spacious property offers 3 large bedrooms, including a primary suite with a 2-piece ensuite, and a total of 2.5 bathrooms, perfectly suited for a growing family.The main level features an amazing bright front living room and a modern, newly renovated kitchen complete with quartz countertops, a custom-designed L-shaped breakfast bar, and ample cabinetry—ideal for both everyday living and entertaining.The lower level boasts a second large, bright family room, providing additional space for relaxation. The fully finished basement includes a spacious rumpus room, a home office/den, and a 3-pcs bath, offering flexibility for work & play. Upgrades includes shingles on both the house and garage, fresh paint throughout, high-end laminate flooring, new windows on the main floors, Hot water tank ,custom designed kitchen backsplash, SS appliances, 220v for exterior hot tub ,Pot lights and much more. (id:46923)
RE/MAX Excellence
Royal LePage Arteam Realty
178 Woodbridge Li
Fort Saskatchewan, Alberta
As you enter this well-designed 1,976 sq. ft. home, you are welcomed by a bright and open office area. Continuing down the hall, you’ll find a conveniently located laundry room with direct access to the double attached garage, adding everyday functionality. The heart of the home showcases a beautiful kitchen complete with a large central island, ample cabinetry, and a walk-in pantry, perfectly positioned beside the dining room for effortless entertaining. Across from the kitchen and dining area is a spacious living room, featuring a striking stone accent wall and a cozy gas fireplace, creating a warm and inviting atmosphere. Upstairs, the upper level offers three generously sized bedrooms, including a comfortable primary retreat with its own private ensuite, along with an additional full bathroom, and a versatile bonus room that completes the level, ideal for a family room, media space, or play area. Close to many amenities including schools and shopping centers! (id:46923)
RE/MAX Edge Realty
5001 42 Av
Wetaskiwin, Alberta
Charming 2-Storey Character Home! Step into timeless charm w/ this unique & beautifully maintained home, featuring a welcoming enclosed front porch & spacious back veranda, perfect for relaxing. Inside, you will fall in love w/ the custom kitchen (Wood Art) boasting solid oak cabinetry & mosaic tile flooring— perfect for the home chef. The formal dining room shines w/hardwood floors & a vintage chandelier, while the cozy living room includes a den/office space for added flexibility. Upstairs, discover a loft-style layout w/ 2 unique bedrooms including a spacious primary suite w/ built-in cabinetry, custom solid wood bed, 4-pc ensuite, w/i closet & private balcony. The 2nd room is bright & unique w/ octagonal ceiling & 2nd staircase to the main floor. The partially finished basement offers a workshop, laundry, 3-pc bath & loads of storage. Recent updates include a newer furnace & tankless hot water system. The landscaped, partially fenced yard offers mature trees for privacy, space for parking, and a playh (id:46923)
Royal LePage Parkland Agencies
#3301 10180 103 St Nw
Edmonton, Alberta
Welcome to Encore Tower – a sleek, all glass tower located in the Downtown Core, and only steps from ICE DISTRICT! This high-floor B-WEST is the most efficient split-bedroom design in the tower… it offers open-concept living with floor to ceiling windows, a west facing balcony with 20ft span, a large queen-size primary suite with private ensuite, and a spacious 2nd bedroom or home office. Appreciate ‘modern-look’ kitchen with soft-close cabinets and full-size stainless-steel appliances, with both baths including a bright and tidy tub surround. New construction advantages include in-suite laundry, 9 ft ceilings*, individual temperature control with air-conditioning, and easy to clean quartz and laminate surfaces. Life at Encore Tower includes many conveniences - friendly concierge, an inviting party-room, 4th floor sundeck with hot-tub and an outfitted fitness room. Do not miss this opportunity at the city's ultimate central location, and best new-construction value! **Photos are virtually staged** (id:46923)
Mcleod Realty & Management Ltd
3307 Twp Road 564
Rural Lac Ste. Anne County, Alberta
Charming hobby farm in Rich Valley, located just 1.9 km from Rich Valley School. This beautifully treed and fully fenced 5-acre property offers privacy and functionality for country living. The home features just over 1,455 sq ft of living space with an open-concept design, huge country kitchen, open to living room with gorgeous framed window overlooking farm area. complete with an eating bar, ample cabinetry, and counter space. Oversized windows provide stunning country views and abundant natural light. Designed with accessibility in mind, the home offers extra-wide hallways and 36 doors throughout. This area has been completely remodeled and is very modern with country flair. There is a main 4-piece bath, three generously sized bedrooms, plus a spacious primary bedroom with a large closet and 3-piece ensuite. Enjoy views, peace and tranquility from the front and back deck. The property is equipped with a large Workshop, Barn, Riding Arena and more. (id:46923)
Century 21 Masters
4023 52 St
Wetaskiwin, Alberta
Perfect cute and cozy starter home or if you're looking to down size this home is for you! This 2 + 2 bedroom, 2 bath bungalow has had many recent upgrades including paint, counter tops, back splash, flooring, large front and back decks, fencing, electronic blinds, lighting, garage door and eves, air conditioning and more! Beautiful landscaped completely fenced back yard with room to park your RV or boat! Located within walking distance to schools and close to shopping! (id:46923)
Century 21 All Stars Realty Ltd
530 Alder Av
Sherwood Park, Alberta
RENOVATIONS GALORE IN THIS LOVELY BRENTWOOD BUNGALOW. UPGRADES INCLUDE FLOORING, PAINT, TRIM, DOORS, PLUMBING, LIGHT FIXTURES, WIRING, AND STAINLESS STEEL APPLIANCES. THE BASEMENT IS WELL DEVELOPED WITH A FAMILY ROOM, SUPER SPACIOUS BEDROOM, UPGRADED 3 PCE BATH, COLD/STORAGE ROOM AND A HIGH EFFICIENT FURNACE. THE OVERSIZED GARAGE HAS ROOM FOR A BENCH AND WORK AREA. A VERY NICE FAMILY HOME IN A AREA CLOSE TO SCHOOLS AND SHOPPING. (id:46923)
Now Real Estate Group
608 87 St Sw
Edmonton, Alberta
This home offers a total of 2,226 sq.ft. of livable space, featuring an open-concept layout with vaulted ceilings in the kitchen, living room, and nook area. The kitchen includes abundant oak cabinetry and a walk-in pantry. The spacious living room boasts a cozy gas fireplace with tile surround and a large window for natural light. The main floor has two rooms, perfect for bedrooms, a home office, or flexible living space. Upstairs, the primary bedroom features a walk-in closet and 4-piece ensuite. The finished basement includes a large family room, one spacious bedroom, full bath, and a second kitchen with a pantry — ideal for extended family. This home perfect for a growing family. Recent updates include a 3-year-old roof, newer furnace, and hot water tank. Minimal carpet throughout, only on the stairs.Enjoy outdoor living on the large deck overlooking a fully fenced yard. Close to schools and shopping amenities. (id:46923)
Maxwell Challenge Realty
644073 Range Rd 212
Rural Athabasca County, Alberta
10 ACRES - AFFORDABLE ACREAGE LIFE located right between Boyle & Athabasca on hwy 663. Just a short drive off the highway, is this beautiful 1991 built manufactured home sitting on a serene 10 acres. Main entrance is a covered front porch with enclosed storage, step inside to a very large den space with wood stove. Continue on to the spacious bright living room that leads to an open kitchen & dining area with beautiful views from all windows. Master bedroom with large ensuite on one end, 2 more bedrooms and another full bathroom at the other end. UPDATES INCLUDE: 2025 brand new furnace/ softener/ distiller, refrigerator & stove. Prior to 2025 but recent includes: new flooring, renos on kitchen & both bathrooms. Large deck to enjoy nature with your morning coffee. The land is beautifully landscaped. You can keep busy with the raised garden and greenhouse area, plus several outbuildings for tinkering. Tons of room for children and pets, even horses! Some of the land to the east is hay. (id:46923)
Local Real Estate
3290 Chernowski Way Sw Sw
Edmonton, Alberta
Welcome to the FLORENCE II Detached Single family house 2500 sq ft features 3 MASTER BEDROOMS & TOTAL 5 BEDROOMS 4 FULL BATHROOMS.FULLY LOADED WITH PLATINUM FINISHES SITTING ON A RAVINE BACKING REGULAR LOT for extra privacy built by the custom builder Happy Planet Homes located in the vibrant community of Krupa Chappelle . Upon entrance you will find a MAIN FLOOR BEDROOM,FULL BATH ON THE MAIN FLOOR Huge OPEN TO BELOW living room, CUSTOM FIREPLACE FEATURE WALL and a DINING NOOK. Custom-designed Kitchen for Built -in Microwave and Oven and a SPICE KITCHEN. Upstairs you'll find a HUGE BONUS ROOM across living room opens up the entire area. The MASTER BEDROOMs showcases a lavish ensuite comprising a stand-up shower with niche, soaker tub and a huge walk-in closet. 2nd master bedroom with 3-piece ensuite and third master bedroom with an attached bath can be used as a common bath along 4th bedroom and laundry room finishes the Upper Floor. QUICK POSSESSION AVAILABLE!! (id:46923)
RE/MAX Excellence
#407 8702 Southfort Dr
Fort Saskatchewan, Alberta
This top floor unit has 9 ft ceilings and is in a great location in the Manor at Southfort condo complex in the South Fort neighborhood in Fort Saskatchewan. This 2 bedroom condo features air conditioning, a heated titled underground parking stall #18, in-suite laundry with storage room and 2 large large bedrooms with plenty of windows and natural light. This 2008 built condo has a wonderful open kitchen and living area, dining room, This condo unit is in great condition and shows a 10 out of 10 throughout. This very well managed and secure building is great for the first time buyer or investor with privacy and comfort at a great price. The owners condo fee includes the use of all the amenities located at Southfort Bend retirement community next door, that includes Pool Table etc. This private location is a short walk to parks, Dow Centre and the hospital and close proximity to highway 21. (id:46923)
RE/MAX River City
3867 85 St Nw
Edmonton, Alberta
Set on a quiet, low-traffic street, this updated home offers a fantastic opportunity for first-time buyers, growing families, or anyone seeking an affordable, turnkey property in a welcoming neighbourhood. Enjoy a large, fully fenced backyard ideal for entertaining, along with central air conditioning for year-round comfort. This home has been extensively refreshed with new shingles, fresh paint, durable LVP flooring, upgraded lighting, modern tile, updated vanities, and a stylish new fireplace that brings warmth and character to the living area. The kitchen and dining space are bright, functional, and inviting—perfect for everyday living. Upstairs, the bedrooms and bathrooms have been thoughtfully updated and are ready to enjoy from day one. Conveniently located close to schools, public transit, and Mill Woods Town Centre, with quick access to the Whitemud for easy commuting. (id:46923)
Real Broker
#110 1406 Hodgson Wy Nw
Edmonton, Alberta
Condo living at it’s finest in the highly desirable Chateaux at Whitemud Ridge. This WELL MANAGED 21+ age complex HAS IT ALL! Gym, Theatre, Party Room & Secure Underground Parking w/ Storage Cage & Car Wash Bay, on site maintenance + a gorgeous courtyard & fountain, straight out of a movie! Get ready to be impressed by this 1 Bed + Den MAIN FLOOR condo that is freshly cleaned & move in ready. The open concept kitchen features a peninsula island w/ eating bar, ideal for your morning coffee. The neutral tones flow throughout the space & you’ll be happy to host family & friends. Opening onto the spacious great room, you can enjoy relaxing on the couch, while natural light flows in from the SUNNY SOUTH EXPOSURE patio. Gas BBQ hookup ready to go! The primary suite is spacious w/ direct access to the walk in closet, full bathroom w/ jetted tub & separate shower + the laundry room. The den is a great flex/office space. Cat & fish allowed. Welcome HOME! Visit the REALTOR®’s website for more details. (id:46923)
RE/MAX River City
160 Edgewater Ci
Leduc, Alberta
Stunning Fully Walkout Home | 4 Master Bedrooms | Luxury Upgrades Throughout Exceptional 4 master bedroom fully walkout home with high-end finishes in a peaceful, family-friendly neighborhood. Features a main floor full bedroom & full bath, open-to-below design, and 10 ft ceilings on the main floor. Option for spice kitchen Enjoy a large living room, modern lighting, and a huge bonus room perfect for family gatherings. Main floor includes a balcony, ideal for outdoor relaxation. Additional highlights: central A/C, heated garage, built-in speakers, and many more upgrades. Walking distance to school, with easy access to Highway 2 and just minutes to the airport. Don’t miss this rare opportunity—luxury, location, and layout all in one! (id:46923)
Maxwell Polaris
#714 10160 114 St Nw Nw
Edmonton, Alberta
Welcome to The Hargate Condominiums.Fully renovated 7th floor studio/bachelor style apartment unit has everything you need to live in downtown location.The living space is very functional allowing plenty of natural light throughout the entire unit! CONCRETE building has been professionally renovated with new flooring, paint and fixtures and is well managed with a good reserve fund. Located just steps off Jasper ave and Grant MacEwan university Condo fees include all utlities and 1 underground parking stall .Every floor has its own laundry room with Smart Card machines. Two high speed elevators. Great for Investors students or first time home buyers. (id:46923)
RE/MAX Elite
#54 804 Welsh Dr Sw
Edmonton, Alberta
Bright, modern & spacious 3 bed/2.5 bath townhouse w/ double attached garage in the desirable Walker neighborhood. 1600 sf total living space. Perfect for 1st time home owners or investors! Main floor features 9' ceilings, vinyl plank floors & a roomy living rm filled with natural light. Kitchen offers a functional layout, stainless steel appliances, quartz countertops, tons of counter space, walk-in pantry, eating bar, & built in desk. Upper level also has 9' ceilings & large primary bedrm w/ 3pc ensuite & walk in closet. Two other well sized bedrms, 4 pc main bath & laundry complete this level. Ground floor flex room w/ large window is perfect for an office, play rm, exercise area, or extra storage space! Energy-efficient mechanical including HRV & tankless hot water for a lower utility bill. This well maintained complex offers visitor parking and nearby walking trails & lake. Conveniently close to shopping, schools & public transit. Quick access to commuter routes incl Henday! (id:46923)
RE/MAX Elite
#80 1010 Rabbit Hill Rd Sw
Edmonton, Alberta
Well maintained 3 bed/2.5 bath townhouse w/ dbl attached grg and fenced front yard in the desirable Glenridding Heights! This home offers style & functionality w/ 1460 sf of thoughtfully designed space. Ideal for a 1st time home buyer or investor! Ground flr flex space can be used as a reading nook, fitness rm, home office, or extra storage. Open-concept layout and 9ft ceilings on the main flr seamlessly connect the living, dining, and kitchen areas. Perfect for relaxing & entertaining! Kitchen features a large island w/ eating bar, quartz countertops, S/S appliances, ceiling-height cabinets & tons of storage. Upstairs, you'll the find the primary bdrm w/ walk in closet & 3pc ensuite. Well-sized 2nd & 3rd bdrms complete this level. Additional features include HRV & tankless hot water for lower utility bill! Conveniently located close to schools, transit, Currents of Windermere, Jagare Ridge Golf, & Movati gym. Quick access to major routes incl Henday & Rabbit Hill Rd for effortless city wide commuting. (id:46923)
RE/MAX Elite
#37 1010 Rabbit Hill Rd Sw
Edmonton, Alberta
Stunning & well maintained 2 BDRM TOWNHOUSE W/ 2 ENSUITES, tandem 2 car garage, NO CARPET & fenced front yard in the desirable Glenridding Heights! This home offers style & functionality w/ 1146 sf of thoughtfully designed space. Ideal for a 1st time home buyer or investor! Open-concept layout and 9ft ceilings on the main flr seamlessly connect the living room, dining nook, kitchen, and patio. Great for relaxing & entertaining! Kitchen features a large island w/ eating bar, quartz countertops, S/S appliances, sleek white cabinets, subway tile backplash & tons of storage. Upstairs, you'll find two generously sized bedrooms, both with their own full 4-pc bath ensuites and walk in closets - perfect for two roommates or a couple. Additional features include HRV & tankless hot water for lower utility bill. Conveniently located close to schools, transit, Currents of Windermere, Jagare Ridge Golf, & Movati gym. Quick access to major routes incl Henday & Rabbit Hill Rd for effortless city wide commuting. (id:46923)
RE/MAX Elite
1057 109 St Nw
Edmonton, Alberta
Beautiful 2-storey half-duplex in Bearspaw backing onto quiet and peaceful open green space. Enjoy a bright main living and dining area with views of the greenery, plus a well-kept kitchen featuring a foldable/extendable countertop and additional dining nook. Upstairs offers meticulous open concept with spacious bedrooms ! Primary bedroom comes with ensuite, his/her closets, and a jacuzzi tub, along with a generous loft ! Large secondary bedroom with capacity to fit a king Size bed with ease. The lightly used fully finished basement with bathroom looks like new. A huge dog park sits just across the street—an excellent location in a quiet, well-maintained complex. (id:46923)
Century 21 Leading
16006 103 Av Nw
Edmonton, Alberta
BEST PRICED MULTI FAMILY is this brand new & stunning 8 unit 4Plex which is a great addition to any real estate portfolio with the ability to cash flow immediately. This property features a total 5134 sq ft and consists of 16 bedrooms & 16 bathrooms. This high end building is not your typical 4plex building & features high end finishes on the interior & exterior. Main floor features include luxury vinyl plank, designer lighting, designer plumbing, upgraded kitchen cabinets, 9 ft ceilings on the main & basement, quartz countertops throughout all floors, stainless steel appliances, & much more. All Upper floors feat. 3 bedrooms & 2 full baths & laundry. Separate entrance to the basement with 1 bed & 1 bath legal suite with full kitchen & laundry. Landscaping is included. Monthly income of $13,200 per month make this property a ideal for the CMHC MLI SELECT program. (id:46923)
Royal LePage Arteam Realty
1035 109 Street Nw
Edmonton, Alberta
Beautifully maintained 1980 sq.ft. condominium in the sought-after community of Brechinridge! This bright and spacious home features a welcoming living area with large windows that fill the space with natural light. The kitchen and dining areas flow seamlessly for everyday comfort and entertaining. Upstairs, you'll find generous bedrooms, including a stunning primary suite complete with a 4-piece ensuite featuring a jacuzzi tub and his & her closets. The fully finished basement has recently updated baseboards, offering a clean and refreshed space perfect for a rec room, office, or gym. A front double car garage provides added convenience and storage. Located in a quiet, desirable neighbourhood steps away from a huge dog park, church, and many other amenities, this home offers exceptional value and comfort. Don’t miss this opportunity. Sale Price includes a chest freezer placed in the basement. (id:46923)
Century 21 Leading

