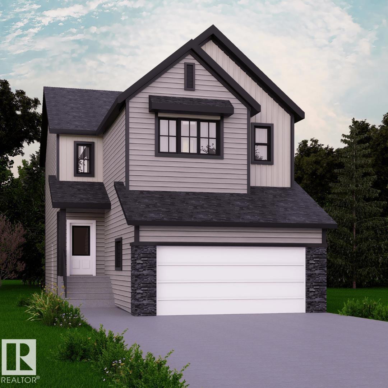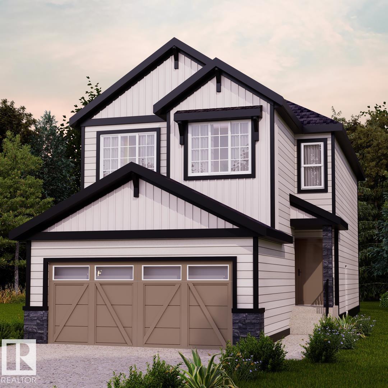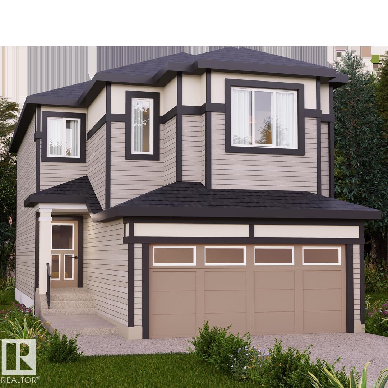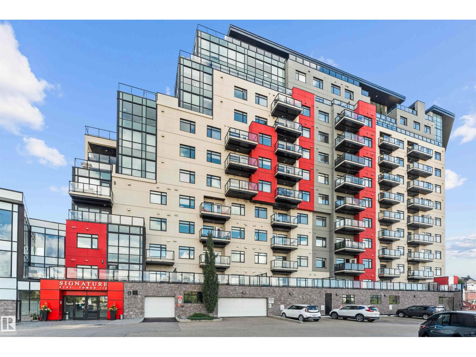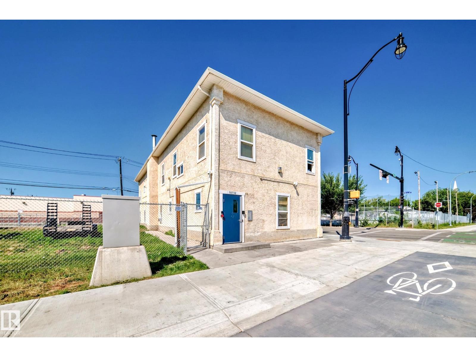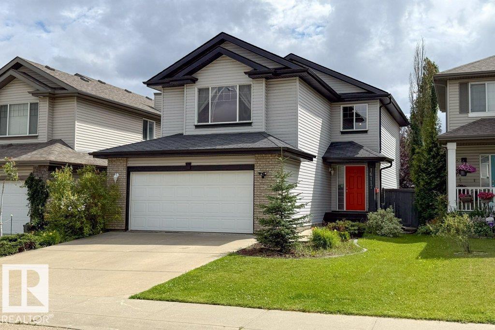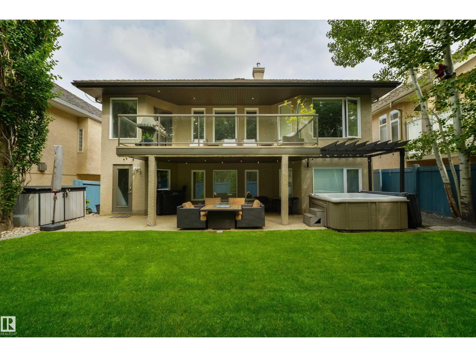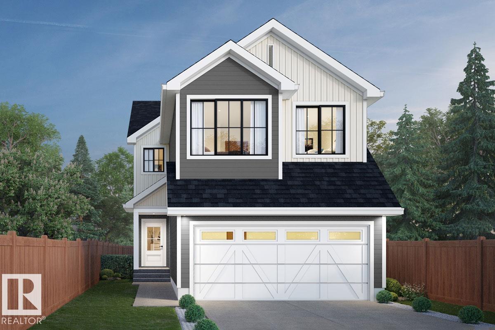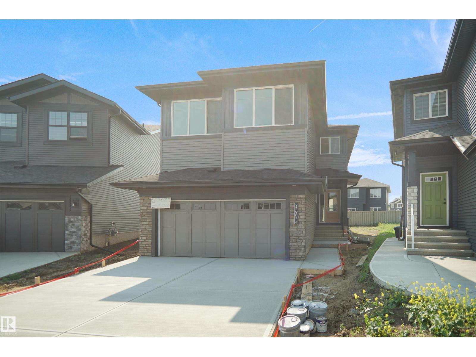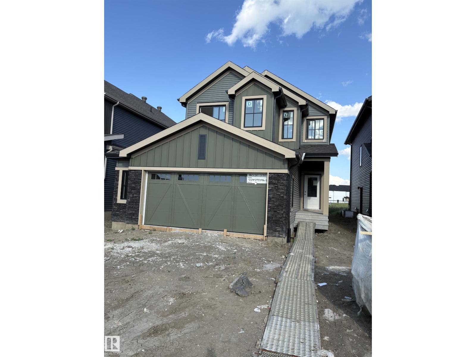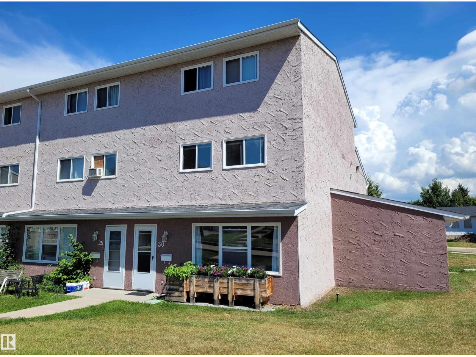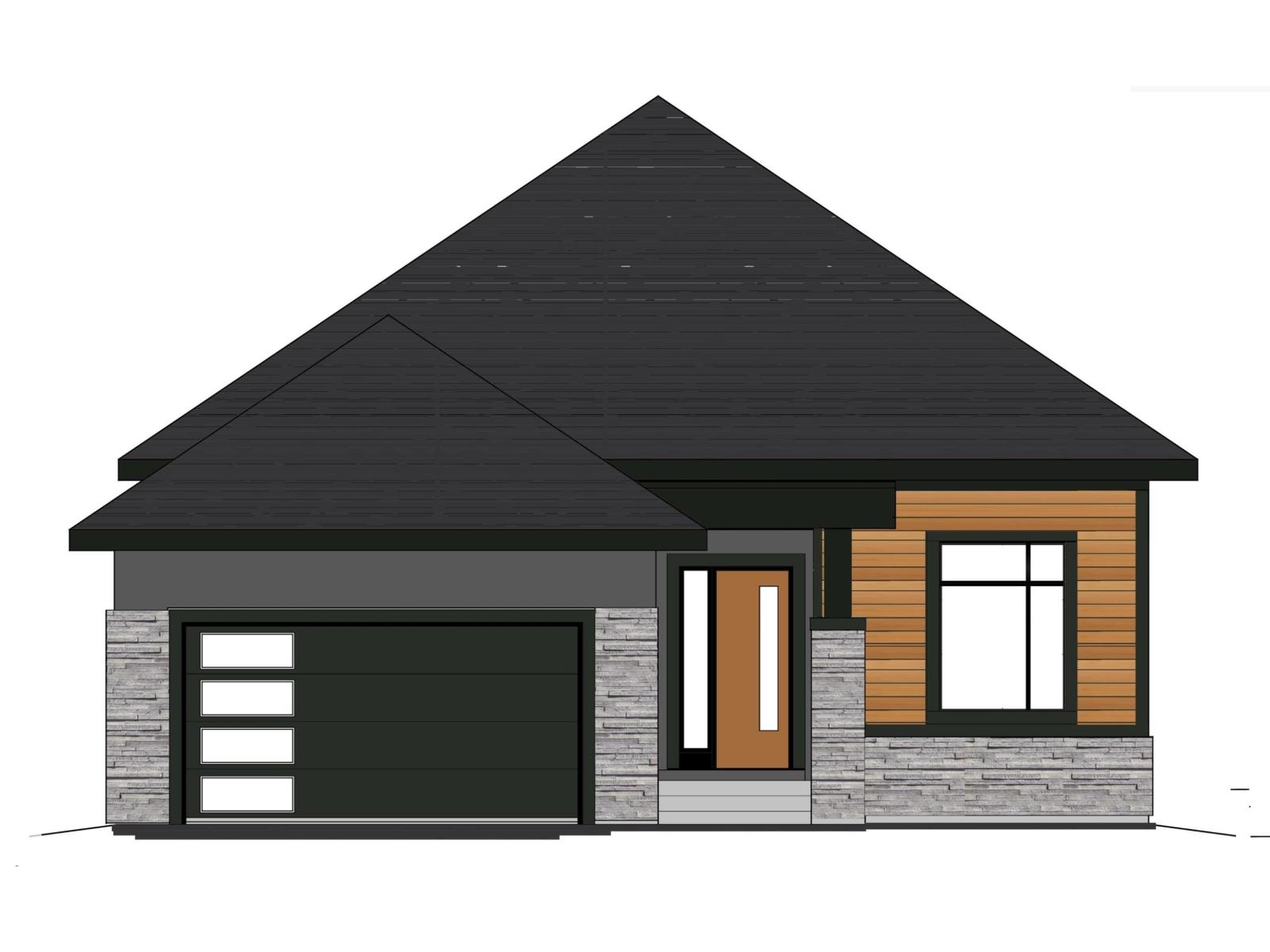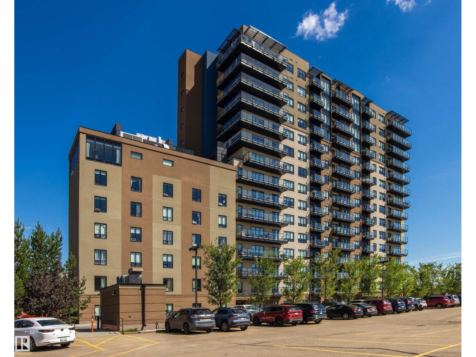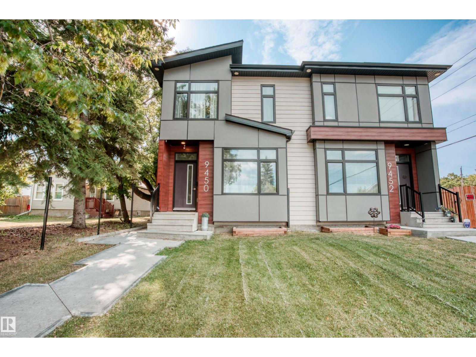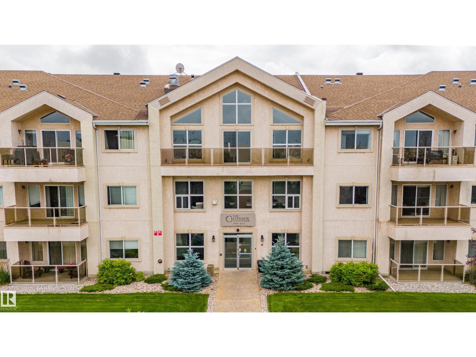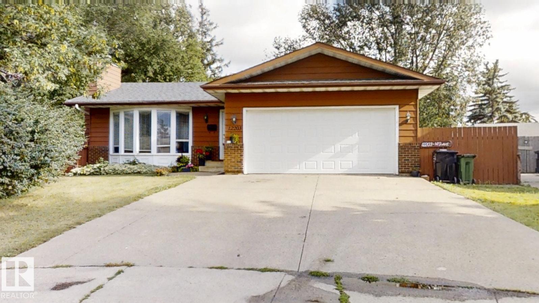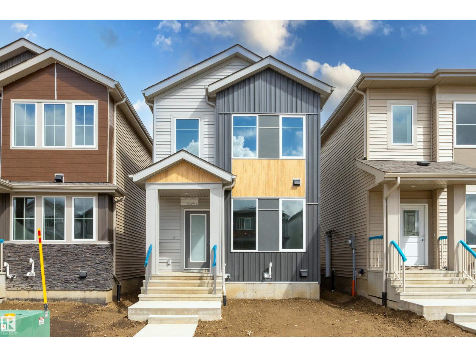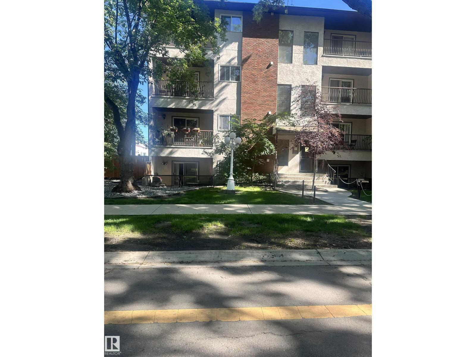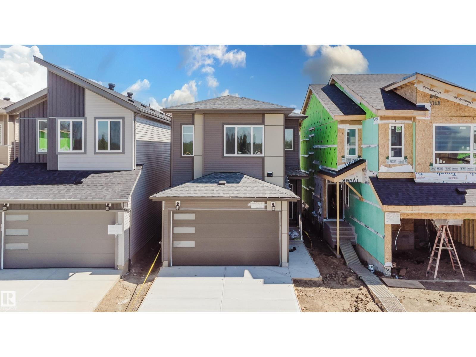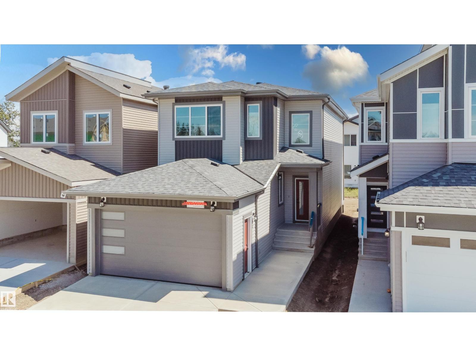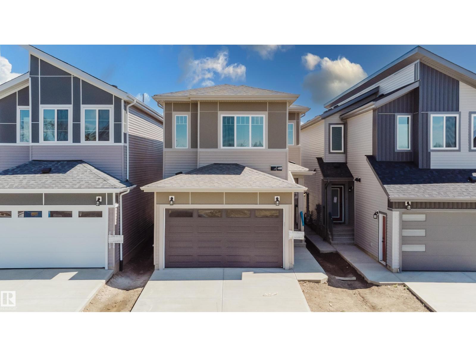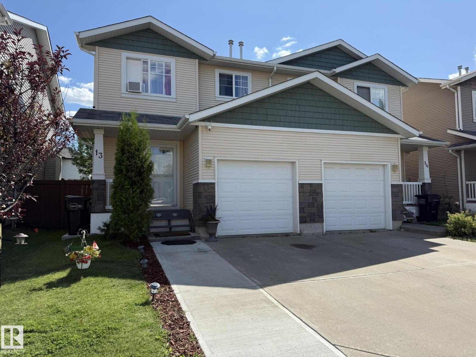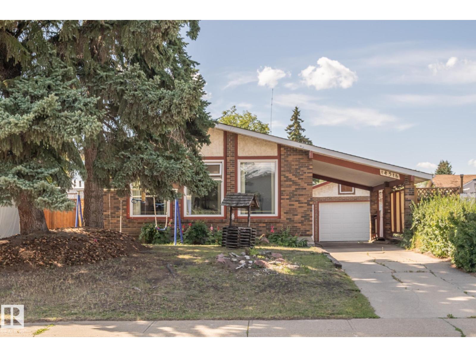Property Results - On the Ball Real Estate
19424 26 Av Nw
Edmonton, Alberta
(NOT A ZERO LOT!!) Welcome to the Jayne by Akash Homes, a 1,939 sq ft home located in the The Uplands at Riverview.This beautifully designed home features 9’ ceilings, laminate flooring, a main floor den, and a separate side entry. The chef-inspired kitchen offers quartz countertops, ample cabinetry, and flows seamlessly into the open-concept great room with an electric fireplace and a spacious dining area that opens to a rear pressure-treated deck. Upstairs, enjoy a large bonus room, convenient second-floor laundry, and three generously sized bedrooms. The primary suite is a private retreat with a walk-in closet and a stylish ensuite. Perfect for families and future rental potential—this home offers both function and flexibility in a thriving west-end community. Additionally, this home offers a SIDE ENTRANCE, double attached garage and $5K CREDIT to THE BRICK! **PICTURES ARE OF SHOWHOME; ACTUAL HOME, PLANS, FIXTURES, AND FINISHES MAY VARY & SUBJECT TO AVAILABILITY/CHANGES WITHOUT NOTICE! (id:46923)
Century 21 All Stars Realty Ltd
6260 175 Av Nw
Edmonton, Alberta
Located in the vibrant community of McConachie, this stylish 2-storey home offers a thoughtfully finished basement and beautifully landscaped yard designed for low-maintenance living. The basement features a spacious recreation room, an additional bedroom, and a second kitchen—perfect for multi-generational families or extra living space. Inside, the main level impresses with luxury vinyl plank flooring, an open-concept layout, and a bright, modern kitchen complete with quartz countertops, soft-close cabinetry, and a functional island with a flush eating ledge. The upper floor includes a cozy loft, convenient laundry area, and a spacious primary suite with a large walk-in closet. Situated near parks, schools, public transit, and with easy access to Anthony Henday Drive, this home combines comfort, style, and a convenient north Edmonton location. Still covered under builder’s 10-year warranty for added peace of mind. (id:46923)
Maxwell Polaris
2411 189 St Nw
Edmonton, Alberta
The Uplands at Riverview provides a lively lifestyle unlike any other in West Edmonton. A community-built with your kids in mind. Akash presents the 'Bedford-Z'; this zero lot line home offers stunning features, quality craftsmanship, and an open-concept floor plan that makes day-to-day living effortless with its functional design. Your main floor offers 9' ceilings, laminate flooring, and quartz counters. You'll enjoy a spacious kitchen with an abundance of cabinet and counter space, soft-close doors and drawers, plus a walk-through pantry! Your living room offers comfort and style, with an electric fireplace and large windows for plenty of natural light. Rest & retreat upstairs, where you'll enjoy a large bonus room plus 3 bedrooms, including a primary suite designed for two with its expansive walk-in closet and spa-inspired ensuite! SIDE ENTRANCE **PLEASE NOTE**PICTURES ARE OF SIMILAR HOMES; PLANS, FIXTURES, AND FINISHES MAY VARY AND ARE SUBJECT TO AVAILABILITY/CHANGES WITHOUT NOTICE. (id:46923)
Century 21 All Stars Realty Ltd
2503 189 St Nw
Edmonton, Alberta
The Uplands at Riverview provides a lively lifestyle unlike any other in West Edmonton. A community-built with your kids in mind, enjoy the benefits of outdoor and indoor recreation. This single-family home, The 'Otis-Z-24' is built with your growing family in mind. It features 3 bedrooms, 2.5 bathrooms and an expansive walk-in closet in the primary bedroom. Enjoy extra living space on the main floor with the laundry room on the second floor. The 9' ceilings on the main floor, (w/ an 18' open to below concept in the living room), and quartz countertops throughout blends style and functionality for your family to build endless memories. **PLEASE NOTE** PICTURES ARE OF SIMILAR HOME; ACTUAL HOME, PLANS, FIXTURES, AND FINISHES MAY VARY AND ARE SUBJECT TO AVAILABILITY/CHANGES WITHOUT NOTICE. (id:46923)
Century 21 All Stars Realty Ltd
#329 5151 Windermere Bv Sw
Edmonton, Alberta
Luxury Living with LOW CONDO FEES in the Heart of Ambleside! Fall in love with this spotless 3rd-floor unit featuring 2 bedrooms, 2 full baths, TITLED underground parking, and in-suite laundry. The open-concept design is bright and inviting, with rich dark, floors, a sun-soaked living/dining area, and a sleek kitchen with stainless steel appliances, mocha cabinetry, and tons of storage. Enjoy your morning coffee on the balcony with city views, or hop to the 2nd floor Gym while enjoying views or greenery & the walking trail! The primary suite offers a walk-through closet & upgraded 4pc ensuite with frameless glass shower. A 2bd bedroom & full bath are perfectly placed for privacy. Bonus: laundry room with extra storage! This secure, professionally managed building offers a full-time concierge, a huge social room w/walkout patio, rec room, & plenty of visitor parking and an unbeatable location. Don’t drive? No problem! you are steps to grocery stores, schools, restaurants, Currents of Windermere, and quick (id:46923)
Exp Realty
9232 117 St Nw Nw
Edmonton, Alberta
Experience contemporary living at it's finest in this custom-built, above average modern infill located in one of Edmonton's most coveted communities-Windsor park, designed with exceptional attention to detail; this airy and bright residence offers a seamless blend of architectural sophisticated and functionality, perfect for those seeking luxury in the heart of the city. Inside, you'll will be captivated by the 10'ceilings, engineered hardwood floors and the dramatic custom- designed floating steel staircase encased in glass-a true counter- piece of the home, commercial- grade sheet framed windows and roof design and enhancing the home's modern edge. Heart of the home is the chef-inspired kitchen A 17'quartz island with waterfall, premium appliances package-quartz countertops throughout-smart security locks and integrated lighting. step outside onto highend composite deck. close to University, U of A hospital-A block from Windsor park school, saskatchwan Drive and minutes to downtown. (id:46923)
Maxwell Polaris
7528 137a Av Nw
Edmonton, Alberta
Welcome to the largest unit available in this sought-after 45+ adult living community. This well-maintained bungalow features upgraded luxury laminate flooring (2023), new toilets, new A/C, and a walk-in shower on the main floor, plus a standing tub in the laundry room for added convenience. The fridge and stove were replaced within the last year. The open, functional layout includes a fully finished basement and an attached double garage. Furniture is negotiable—primary bed is adjustable and couch has built-in recliners. Located in a quiet, established area with no condo fees. Only the second owners; pride of ownership shows throughout. (id:46923)
Comfree
21 Westwood Ln
Rural Sturgeon County, Alberta
Beautiful 4 bedroom 3 bath bungalow with fully finished basement and double attached heated garage on 3 acres backing trees and small pond. Quiet and peaceful yet close to town. This original owner has meticulously kept this property in pristine condition. Arriving you have an office / den looking out the front window. Next is the formal dining area beside the spacious kitchen. Beautiful cabinets, granite counters and high end appliances beside the breakfast nook that leads to the deck. Peaceful back yard on 3 acres with out having to cut a lot of grass. Living room and kitchen open to each other with gas fireplace. Spacious primary bedroom with walk in closet and 5 pc en-suite. Another bedroom and 4 pc bathroom beside it. Double attached radiant heated garage with floor drain. Spacious finished basement with rec room, bar area, 2 bedrooms and another 4pc bathroom. Large windows with lots of light down there. Bus to schools and 10 mins to the grocery store. Easy access to town yet private country living. (id:46923)
RE/MAX Real Estate
10732 96 St Nw
Edmonton, Alberta
Rare Investment Opportunity in the Heart of Downtown Edmonton! This fully upgraded and meticulously maintained 21-unit rooming house offers exceptional income potential, with a net annual profit of over $100K. A true standout in the city, the property features secure fob access, coin-operated laundry, four shared bathrooms (two per floor), and a professionally managed tenant base with long-term occupancy averaging 8 years. The basement includes in-floor heating, dedicated storage, a workshop, and an office area. Ownership includes the land, and with significant renovations already completed, this turnkey building is a low-maintenance, high-reward asset for any savvy investor. (id:46923)
Cir Realty
16117 49 St Nw
Edmonton, Alberta
Super Clean Home – Needs TLC – Available Now! This property is move-in ready yet offers an excellent opportunity to add your own updates and style. Features include an open-concept main floor, a spacious upstairs bonus room, and a fully finished basement. Enjoy 3 bedrooms, 3.5 bathrooms, and a 7.1 home theatre system with projector and massive 165 screen in the lower-level family room. The backyard is an entertainer’s dream with a hot tub and space to relax. Excellent location close to parks, schools, shopping, and transit, with quick access to Manning Drive, Anthony Henday, and downtown. (id:46923)
Digger Real Estate Inc.
2544 Anderson Wy Sw
Edmonton, Alberta
Welcome to Ambleside with it's many benefits from great trails and parks to world class shopping and entertainment along with well-respected schools. Consider this single family 2 storey home with double detached garage and a mostly finished basement featuring a classic family room and a separate office/games/fitness/hobby/den area. Plenty of storage too and a brand new $2500 water heater was just installed for your peace of mind. Stay cool this summer with central air conditioning! The main floor has a south facing living room, granite counters kitchen with island, walk-in pantry, a handy two-piece bathroom and a delightful dining area overlooking the private deck and fenced backyard. Upper level has two nice bedrooms, a four piece bathroom, convenient stacked washer and dryer hidden away and huge primary bedroom with walk-in closet and 4 piece ensuite with window! Buy a cool fridge, choose your favorite paint colors and install new flooring upstairs to give this home the refreshing update it deserves! (id:46923)
RE/MAX Excellence
8735 92 Av Nw
Edmonton, Alberta
Welcome to this beautifully updated home in the heart of Bonnie Doon! Enjoy a modern kitchen with quartz countertops, newer cabinets, and an undermount sink. Recent upgrades include a composite front deck, newer shingles (house & garage), soundproofing between floors, fresh paint, and vinyl plank flooring. The private backyard features a newer fence, cozy patio, and firepit, perfect for summer evenings. Upstairs offers a spacious primary bedroom, second bedroom, and a fully renovated bath. The finished basement is ideal for in-laws or guests, with a separate entrance, 2nd kitchen, bedroom, full bath, large family room, den, and shared laundry. Impeccably maintained, pet-free and smoke-free — a true move-in-ready gem. All this, just steps from cafés, schools, Bonnie Doon Mall, Whyte Ave, the River Valley and New LRT line! (id:46923)
RE/MAX River City
2710 Coughlan Green Gr Sw
Edmonton, Alberta
Discover this stunning 3-bedroom, 2.5-bathroom half duplex offering 1,732 sq ft of thoughtfully designed living space in one of Edmonton's most sought-after communities. Built in 2016, this well-maintained home features an open-concept main floor perfect for entertaining, with a spacious kitchen flowing seamlessly into the dining and living areas. The upper level boasts three comfortable bedrooms, including a master suite with ensuite bathroom, while the main floor powder room adds convenience for guests. Stay comfortable year-round with central air conditioning. Located in the heart of Chappelle Gardens within the prestigious Heritage Valley area, you'll enjoy resort-style amenities right at your doorstep including an outdoor skating rink, extensive walking trails, community gardens, basketball courts, picnic areas, and a splash park for the kids. This move-in ready home combines modern comfort with community living at its finest. Don't miss this opportunity to call Chappelle Gardens home! (id:46923)
Real Broker
14 Prestige Pt Nw
Edmonton, Alberta
A Walkout Bungalow backing on to the ravine doesn’t come up often and this one in the Gated community of Prestige Point has it all. This 4 Bedroom Home is steps away from the Edmonton Country Club Golf Course and has been renovated from Top to Bottom! Most homes in this neighborhood need 3-$400k of renovations, but this one is turn key! The Sub Zero and Wolf appliances in the open concept kitchen are a chef’s dream and make entertaining a pleasure. All windows have recently been replaced, alongside the 40-year cedar shake roof ($45k), while all of the custom cabinetry and imported Brazilian granite line the entire home. All of the bathrooms have been updated- you name it this place has it. Wine cellar, steam shower, heated bathroom floors, hot tub, irrigation system, professional landscaping - everything’s been considered all the way up to the extra blown in insulation in the attic. With 2 beds up & main floor laundry this is the perfect combination of size and privacy providing an unbeatable lifestyle. (id:46923)
RE/MAX Excellence
139 Ormsby E Nw
Edmonton, Alberta
Welcome to this beautifully maintained 2-storey home in the heart of Ormsby! Thoughtfully updated and move-in ready, this home offers 3 spacious bedrooms upstairs, a main floor office, and a fully finished basement, providing plenty of room for the whole family. The renovated kitchen shines with updated finishes and flows seamlessly into the main living area, where a classic wood-burning fireplace creates a warm and inviting atmosphere. Enjoy the durability and elegance of hardwood flooring, plus peace of mind with numerous upgrades: triple-glazed windows and doors, PEX water lines, new eavestroughs, shingles (2017), upgraded insulation, central A/C, central vacuum, a new composite deck and a fresh coat of paint throughout. The pristine attached double garage offers ample storage, while the fully landscaped yard completes the package. This is an opportunity to own a meticulously cared-for home in a mature, family-friendly neighborhood, close to schools, shopping, trails, and more! Welcome home! (id:46923)
Real Broker
633 Mcdonough Li Nw
Edmonton, Alberta
Step into warmth and comfort in this beautifully crafted two-storey gem in McConachie. From the moment you walk in, you’ll feel right at home with its inviting, elegant interior and thoughtfully designed layout. The main floor boasts a cozy living room, a bright dining area with views of the spacious backyard, and a stylish kitchen featuring a centre island, double sinks, wood cabinetry, and generous counter space. A 2-piece bath adds convenience. Upstairs, plush carpeting leads you to the serene primary suite with a walk-in closet and 4-piece ensuite, along with two additional bedrooms and another full bathroom. The fully finished basement extends your living space with a large rec room, a fourth bedroom, a 3-piece bath, laundry, and storage—ideal for guests, hobbies, or family time. Enjoy a huge backyard oasis and a detached double garage. Located close to schools, parks, and a nearby golf course, this home blends comfort, space, and convenience in one fantastic package. (id:46923)
Exp Realty
9334 91 St Nw
Edmonton, Alberta
Welcome to this immaculate raised bungalow in the sought-after community of Strathearn. Set on a beautifully landscaped lot, this home offers a bright, inviting living room and a main level with two bedrooms, gorgeous hardwood floors, and upgraded windows that fill the space with natural light. The spacious kitchen is perfect for enjoying your morning coffee, with room to cook and gather. A full bathroom completes the level. A separate back entrance leads to a fully developed basement with two additional bedrooms, a 3-pc bath, and a spacious living area—ideal for guests or an in-law suite. Large basement windows keep it bright and welcoming. Recent upgrades include a new 200-amp electrical panel and fully replaced plumbing lines. Enjoy excellent access to public transit, including the new LRT line, plus easy connections to downtown, the River Valley, and the Folk Fest grounds. Steps from some of Edmonton’s best amenities, this is your chance to own a piece of Strathearn charm! (id:46923)
Exp Realty
1323 11 Av Nw
Edmonton, Alberta
Welcome to the Chelsea built by the award-winning builder Pacesetter homes located in the heart of the Aster and just backing the natural reserve. As you enter the home you are greeted by luxury vinyl plank flooring throughout the great room ( with open to above ceilings) , kitchen, and the breakfast nook. Your large kitchen features tile back splash, an island a flush eating bar, quartz counter tops and an undermount sink. Just off of the kitchen and tucked away by the front entry is a main floor bedroom and a 3 piece powder room. Upstairs is the primary bedrooms retreat with a large walk in closet and a 5-piece en-suite. The second level also include 2 additional bedrooms with a conveniently placed main 4-piece bathroom and a good sized central bonus room. Close to all amenities and easy access to the Henday and the white mud trail. *** This home is under construction and the photos used are from a previous similar home, the colors and finishings may vary , complete by December *** (id:46923)
Royal LePage Arteam Realty
22007 81 Av Nw
Edmonton, Alberta
Welcome to the all new Newcastle built by the award-winning builder Pacesetter homes located in the heart of Rosenthal and steps to the walking trails and Schools. As you enter the home you are greeted by luxury vinyl plank flooring throughout the great room ( with open to above ceilings) , kitchen, and the breakfast nook. Your large kitchen features tile back splash, an island a flush eating bar, quartz counter tops and an undermount sink. Just off of the kitchen and tucked away by the front entry is the flex room perfect for an office and a 2 piece powder room. Upstairs is the primary bedroom retreat with a large walk in closet and a 4-piece en-suite. The second level also include 2 additional bedrooms with a conveniently placed main 4-piece bathroom and a good sized bonus room. This home also has a side separate entrance perfect for future development. *** Under construction and the photos used from a previously built home same style buy colors may vary home will be complete in July of this year *** (id:46923)
Royal LePage Arteam Realty
16531 3 St Ne
Edmonton, Alberta
Welcome to the “Columbia” built by the award winning Pacesetter homes and is located on a quiet street in the heart of north East Edmonton. This unique property in Quarry Landing offers 2150+ sq ft of living space. The main floor features a large front entrance which has a large flex room next to it which can be used a bedroom/ office if needed, as well as an open kitchen with quartz counters, and a large walkthrough pantry that is leads through to the mudroom and garage. Large windows allow natural light to pour in throughout the house. Upstairs you’ll find 4 large bedrooms and a good sized bonus room. This is the perfect place to call home. This home also has a side separate entrance perfect for a future basement suite. *** Home is under construction and the photos being used are from a similar home recently built colors may vary, The home will be complete by this coming August of 2025 *** (id:46923)
Royal LePage Arteam Realty
#30 13580 38 St Nw
Edmonton, Alberta
Perfect investment or starter for a young couple or family, ideally located with walking distance to major shopping like Walmart, Superstore and Costco. Lifestyle amenities like elementary school, park, playground, health and leisure center plus bus transfer station and LRT to the University. End unit just within steps to assigned parking stall. Open concept design, features upgraded vinyl flooring, freshly repainted, allowing bright sunlight from a large picture window in the living room. Modern dark espresso kitchen cabinets, stainless-steel appliances, plenty of working space on the granite-look countertop. Spacious storage/laundry room on main floor. Upstairs, we have two bedrooms for a growing family. Renovated main bathroom has a new white vanity and matching sink. Complex underwent major upgrades in recent years, like shingles, windows, and exterior stucco finish. Condo fees include Heat and Water, making it easy to budget monthly expenses. (id:46923)
Keystone Realty
4112 Ginsburg Pl Nw
Edmonton, Alberta
Welcome to this stunning custom-built 1610 sq ft luxury bungalow in prestigious Estates of Granville! Crafted for elegance & comfort, this open-concept home showcases vaulted great room, soaring ceilings, oversized windows, sleek modern fireplace. The chef’s kitchen impresses with quartz counters, high-end stainless-steel appliances, custom cabinetry, & massive island perfect for entertaining. Retreat to the luxurious primary suite with walk-in closet & spa-like ensuite featuring a freestanding tub, glass shower, & dual vanities. The fully finished basement offers a large expansive open concept with 2 spacious bedrooms, full bath, & large recreation room. Enjoy the large private deck off of your great room. Oversized double attached garage for ample parking & storage. Estates of Granville has so much to offer - top schools, dining, shopping, and so close to amenities. Refined living awaits—move in & enjoy! This house is customizable to your specifications!! (id:46923)
Homes & Gardens Real Estate Limited
#430 11260 153 Av Nw
Edmonton, Alberta
Welcome to Sierras on the Lake! Backing onto the beautiful Lake Beaumaris and with convenient access to the walking paths, this stunning top-floor corner unit offers over 1200 square feet of comfort and convenience. Featuring 2 bedrooms and 2 bathrooms, this home is exceptionally bright and open with windows on every corner. Enjoy an open-concept layout, central AC, and the convenience of in-suite laundry. You'll love the privacy of being surrounded by trees and the beautiful views of the lake and downtown right from your home. Heated underground parking keeps your vehicle protected year-round and includes extra storage. The building offers an impressive variety of desirable amenities: a car wash, pool, hot tub, sewing room, workshop, social room, games room, library, and guest suites for visitors. Located next to grocery stores, a bus station, medical/dental offices, and the Edmonton Public Library, the location couldn't be better. LOW condo fees include ALL utilities. Adult Living (40+). Don't miss out! (id:46923)
Royal LePage Noralta Real Estate
#303 392 Silver Berry Rd Nw
Edmonton, Alberta
Welcome to this beautifully maintained 2-bedroom, 2-bath condo in the sought-after community of Silver Berry! Perfectly located right behind Save-On-Foods and minutes from schools, parks, bus stops, and everyday conveniences, this home offers unmatched lifestyle and accessibility. Step inside to find an open-concept layout with a bright living room, a functional kitchen with ample cabinet space, and in-suite laundry for added convenience. The primary suite features a walk-through closet and private ensuite, while the second bedroom and full bath are ideal for guests or a home office. Enjoy your private balcony for morning coffee or evening relaxation. The building offers incredible amenities including a fully equipped gym, car wash bay, and guest lounge. One titled parking stall is included. Whether you’re a first-time buyer, investor, or downsizing, this condo offers comfort, convenience, and value all in one package. (id:46923)
Century 21 Bravo Realty
#1406 2755 109 St Nw
Edmonton, Alberta
Rare Opportunity for a Penthouse Unit at Heritage Tower@Century Park! This unit offers 3 bdrms & 2 full baths w/ spectacular views of Downtown & Erminskin Park. The custom kitchen offers an open concept to the dining & living room, a matching custom china cabinet, Kitchen Aid Appliances, Custom Window Coverings (remote blinds in Primary & Living), large island w/ quartz counters plus access to your wrap around balcony. The Primary suite can accommodate a king sized bed plus offers a massive W/I closet & stunning ensuite complete with W/I shower, heated tile floors & a large vanity w/ upgraded quartz counters plus an abundance of storage. The main bath offers some special features as well - a walk-in bathtub! 2 more bedrooms to accommodate guest space or office & a separate laundry rm w/ added storage complete the space. This property also comes w/ titled tandem underground parking plus 2 titled storage lockers. Residents can also enjoy the onsite restaurant ,HomeCare in the building & active social room. (id:46923)
Homes & Gardens Real Estate Limited
2418 Austin Cr Sw
Edmonton, Alberta
Welcome to beautiful Ambleside! A friendly neighborhood and great community to be a part of. This house has lots to offer with an open concept floor plan, 4 beds, 3.5 Baths, + a beautiful office/den and family room in the fully finished basement basement! , A/C, underground sprinklers, and 22'x24' detached double garage with an extra parking room next to garage, RV parking ready, and plenty of street parking! The primary bedroom boasts a 4-Piece bathroom ensuite and walk in closet. (id:46923)
Real Broker
11606 67 St Nw
Edmonton, Alberta
Looking for an affordable investment or mortgage helper? This charming 4-bedroom, 2-bath bungalow with a legally permitted basement suite might be the perfect fit! The main floor offers a warm and inviting living room with beautiful hardwood flooring, a sleek, minimalistic kitchen, 2 spacious bedrooms, and a full bath complete with a stacked washer/dryer. Downstairs, you’ll find a fully finished legal suite featuring 2 oversized bedrooms, a second full kitchen, another full bath, and separate laundry in the utility room—ideal for multigenerational living or rental income. Enjoy peace of mind knowing all the hard work has been completed in the past few years including a new roof, fascia, gutters, downspouts, a sump pit and pump, and professional waterproofing. Don’t miss this opportunity—come see the value for yourself! (id:46923)
Maxwell Devonshire Realty
1516a 69 St Nw
Edmonton, Alberta
An amazing opportunity to get into the market at a very affordable price! Welcome to this recently renovated and freshly painted 2-bedroom, 1 bathroom townhome nestled in family friendly Menisa. Ideal for first-time buyers, downsizers and investors this home offers both functionality and value. The main floor is bright and open and has new vinyl plank flooring and baseboards throughout. The living area has a wood burning fireplace and the dining room leads to the private fenced back yard. The kitchen has completely updated with brand new cabinetry, quartz countertops and brand new appliances. Upstairs, you'll find two generously sized bedrooms with plenty of natural light and closet space, newer laminate flooring and an updated 4 piece bathroom. This property has an abundance of storage – from large closets to a generously sized crawl space. Located minutes from schools, parks, the rec. center, airport, shopping and public transit, this townhome combines peaceful suburban living with easy city access. (id:46923)
Schmidt Realty Group Inc
16423 80 Av Nw
Edmonton, Alberta
FULLY RENOVATED LEGAL SUITE! This beautiful 5 bed bungalow located in Elmwood near the up and coming LRT and across from a school, will be sure to be a great investment/mortgage helper for many years to come. ALL BRAND NEW UPGRADES INCLUDE: Roof, Two Furnaces, HWT, Weeping Tile, Pex Plumbing, 200 AMP Electrical, New landscaping, Fence, Painted exterior, S/S Appliances and so much more. Head inside to your 3 bed upstairs with a bright open concept, with spacious kitchen and beautifully done kitchen. Downstairs you will find your 2 bedroom LEGAL SUITE that is carefully laid out to maximize the space for all future renters. Full kitchen along with massive bedrooms and a full bathroom. Outside you'll find your newly landscaped SOUTH FACE back yard with redone fence, sod and fully redone OVERSIZED SINGLE garage! There truly is nothing left to be done in this amazing property. Close to all amenities, including West Edmonton Mall and right across the street from Hillcrest School, you will find this hard to beat! (id:46923)
Real Broker
1049 Millbourne E Nw
Edmonton, Alberta
SERENITY FOUND! Welcome to this lovingly maintained & beautifully appointed townhouse in Shannon Mills, where properties rarely come available. Situated on a quiet cul-de-sac in the development, this unit features offers 4 levels, many upgrades, an attached garage, a fenced backyard & so much more. Upon entering, you will enjoy a large entryway which leads either to a BSMT ready for your ideas, or to the massive living room, complete with GRAND high ceilings & direct access to the backyard. As you move up, you will find a spacious dining area, kitchen & half bath. Proceed to the top floor & find 3 large bedrooms, including a great primary with ample space for all lifestyles. The backyard is shaded by a canopy of mature trees & backs a private walking path, offering access to different parts of this lovely development. Other upgrades include: BRAND NEW FURNACE, some new appliances, paint & more. Enjoy easy access to transit, shopping, schools, Whitemud & many other amenities. Don't miss out! (id:46923)
Maxwell Polaris
9450 150 St Nw
Edmonton, Alberta
This home showcases exceptional craftsmanship and attention to detail. It features three bedrooms upstairs, plus a versatile den or office on the main floor. The primary bedroom boasts a beautiful ensuite bathroom and a spacious walk-in closet. You'll find visible upgrades like stainless steel appliances, quartz countertops throughout, and custom lighting. Beyond these, the home also includes less obvious but equally important enhancements such as triple-pane windows, sound-bar insulation in the dividing walls for soundproofing, and large metal brackets under concrete walkways to prevent sinking. We've also chosen maximum-thickness vinyl plank flooring for long-lasting durability. Quality was never sacrificed for cost. Enjoy the hot summer days on the large deck with air conditioning. The property also includes a fully fenced yard and is conveniently located close to all amenities. A side entrance to the basement offers potential for future suite development. (id:46923)
Coldwell Banker Mountain Central
#208 10421 42 Av Nw
Edmonton, Alberta
Discover this exceptional 2-bedroom, 2-bathroom condo in the desirable Rideau Park, a well-maintained property. The kitchen features a spacious island, ideal for cooking and entertaining. Enjoy the comfort of in-floor heating throughout, while large windows and a balcony that fill the living area with natural light. The primary bedroom offers a private retreat, complete with a generous walk-in closet and an ensuite bathroom. In addition, there's another bedroom and bathroom, perfect for guests or additional privacy. Additional amenities include in-suite laundry, an underground parking stall , and a convenient car wash bay. You’ll also have exclusive access to a fully equipped gym and a social room. With a prime location near numerous amenities, this adult-only building provides a blend of comfort, convenience, and a refined lifestyle. (id:46923)
Century 21 Smart Realty
12203 149 Av Nw
Edmonton, Alberta
Beautiful spacious bungalow in Caernarvon, situated on a huge pie-shaped lot! As you step inside, you are greeted by gleaming hardwood throughout, a big living room with a bow window and a cozy wood-burning fireplace, and a formal dining room. The large, updated kitchen has stainless steel appliances and plenty or cupboard and counter space. Big primary bedroom with its own 3-piece ensuite, two more good-size bedrooms and a 4-piece bathroom complete the main level. The fully developed basement offers plenty of additional living space with a wet bar and another fireplace, a fourth bedroom, a 3-piece bathroom, and lots of storage. Enjoy your own oasis in the huge south-facing backyard, ideal for entertaining and family gatherings! Heated, double attached garage. Upgrades include shingles, windows, furnace, hot water tank, light fixtures, and more. Quiet location within minutes to parks, schools, public transportation, and all major amenities. This is the house your family has been waiting for! (id:46923)
RE/MAX Excellence
#306 3207 James Mowatt Tr Sw
Edmonton, Alberta
Welcome to Heritage Valley Station! This beautifully maintained suite offers 1 bedroom + den and 1 full bathroom with an open-concept layout. Kitchen features ample cabinet space and a large countertop breakfast bar that opens into the bright living area. Enjoy the convenience of in-suite laundry with a stacked washer and dryer. Relax on your quiet west-facing balcony, great for peaceful evenings or a morning coffee. Located in a prime southwest Edmonton location, you're just minutes from shopping, dining, transit, and all essential amenities. Move-in ready and perfectly priced, don’t miss your chance to own in this beautiful building! (id:46923)
Exp Realty
235 25 St Sw
Edmonton, Alberta
Welcome to this beautifully designed 2-storey home in the vibrant, fast-growing community of Alces. Thoughtfully crafted for modern living, it offers a perfect blend of comfort, elegance, and functionality. The main floor features elegant tile flooring, an open-concept kitchen and dining area, a cozy living room with a fireplace, a full bathroom, and a versatile den ideal for a home office or guest space. A separate entrance provides excellent potential for future development. Upstairs, you’ll find three spacious bedrooms, including a bright primary suite with a spa-like 5-piece ensuite featuring double sinks, a shower/tub combo, and a toilet. A large bonus room adds flexible living space, and upstairs laundry brings added convenience. (id:46923)
Sterling Real Estate
255 25 St Sw
Edmonton, Alberta
Welcome to this beautifully designed 2-storey home in the vibrant, fast-growing community of Alces. Thoughtfully crafted for modern living, it offers a perfect blend of comfort, elegance, and functionality. The main floor features elegant tile flooring, an open-concept kitchen and dining area, a cozy living room with a fireplace, a full bathroom, and a versatile den ideal for a home office or guest space. A separate entrance provides excellent potential for future development. Upstairs, you’ll find three spacious bedrooms, including a bright primary suite with a spa-like 5-piece ensuite featuring double sinks, a shower/tub combo, and a toilet. A large bonus room adds flexible living space, and upstairs laundry brings added convenience. (id:46923)
Sterling Real Estate
10520 80 Avenue Nw
Edmonton, Alberta
Check out this stylish 710 sq ft one-bedroom condo near Whyte Ave. Perfect for a young couple, university student, or savvy professional, this charming one-bedroom, one-bath unit offers comfort and convenience in one of Edmonton’s most vibrant neighborhoods. Just a few blocks from the iconic Whyte Avenue, you'll enjoy a cozy living space complete with a private south facing shaded patio—ideal for relaxing summer evenings. The spacious bedroom includes ample closet space, while in-suite laundry and extra storage add everyday ease and practicality. Live close to all the action—shops, restaurants, the Fringe & other happening events, the University of Alberta, and public transit are all within easy reach. (id:46923)
Homes & Gardens Real Estate Limited
2551 211 St Nw
Edmonton, Alberta
Discover refined living in this brand new, expertly crafted home nestled in the heart of Edmonton’s prestigious Uplands community. The main level features a versatile den, a full bathroom, and a thoughtfully designed spice kitchen that complements the sleek gourmet kitchen. A soaring open-to-above living room creates a bright, grand atmosphere—ideal for both entertaining and everyday living. Upstairs, you'll find three spacious bedrooms, including a luxurious primary suite with a spa-inspired 5-piece ensuite, dual walk-in closets, and a cozy bonus room perfect for relaxation or family time. A separate side entrance offers exciting potential for future basement development, adding flexibility and long-term value to this exceptional property (id:46923)
Sterling Real Estate
#320 4312 139 Av Nw
Edmonton, Alberta
A spacious and well-maintained 2 bedroom, 2 bathroom condo in Northeast Edmonton! This bright and functional unit features an open-concept layout with a large living and dining area that flows out to an oversized balcony, perfect for relaxing or entertaining. The primary bedroom offers direct access to the balcony, along with a great size of closet and a full ensuite bathroom. The second bedroom is ideally positioned for privacy, making it perfect for guests, roommates, or a home office. Additional highlights include in-suite laundry, underground heated parking, plenty of storage, Gym, Party room, pool table, and ping pong table. Located just steps from Clareview LRT Station, shopping, restaurants, and all major amenities. A fantastic option for first-time buyers, investors, or anyone looking for easy, low-maintenance living! (id:46923)
Century 21 All Stars Realty Ltd
2539 211 St Nw
Edmonton, Alberta
Welcome to this beautifully built brand new home in the vibrant and growing community of The Uplands. The main floor offers a versatile den and a full bathroom, perfect for guests, remote work, or multi-generational living. At the heart of the home is an extended kitchen featuring quartz countertops and abundant cabinetry—ideal for everyday cooking and entertaining. Enjoy a spacious living room with a cozy fireplace, perfect for relaxing or hosting gatherings. Upstairs, you'll find three large bedrooms, including a spacious primary bedroom with a luxurious 5-piece ensuite, a convenient laundry room, and a generous bonus room—perfect for family time or a private retreat. A separate side entrance provides exciting potential for future basement development, adding flexibility and long-term value (id:46923)
Sterling Real Estate
2555 211 St Nw
Edmonton, Alberta
Welcome to your brand-new home in the highly desirable community of The Uplands, where modern design and thoughtful functionality come together seamlessly. From the moment you enter, the front living room impresses with its stunning open-to-below design, creating a bright and airy atmosphere. The main floor also features a second cozy living area, a spacious bedroom, and a full bathroom—perfect for guests, remote work, or multi-generational living. At the heart of the home, a gourmet kitchen is paired with a separate spice kitchen, making everyday cooking and entertaining a breeze. Upstairs, you’ll find three generously sized bedrooms and a spacious bonus room, ideal for family time, a media retreat, or a home office. A separate side entrance offers exciting potential for future basement development, adding flexibility and long-term value to this exceptional property. (id:46923)
Sterling Real Estate
2547 211 St Nw
Edmonton, Alberta
Welcome to this brand-new home in The Uplands, thoughtfully designed to offer comfort, space, and versatility for today’s modern lifestyle. The upper level features three large bedrooms, a beautifully appointed primary suite, a convenient laundry room with built-in sink, and a spacious bonus room—perfect for a play area, media space, or quiet retreat. On the main floor, an extended kitchen serves as the centerpiece—boasting abundant cabinetry, expansive countertops, and a seamless layout that’s ideal for both everyday cooking and effortless entertaining. A full bathroom and flexible den provide excellent options for remote work, guest stays, or multi-generational living. Plus, a separate side entrance offers exciting potential for future basement development, adding even more value and flexibility to this already exceptional home (id:46923)
Sterling Real Estate
3281 Cherry Cr Sw
Edmonton, Alberta
Discover your dream home in the heart of Orchards on a desirable corner lot. This stunning single-family residence is perfectly situated near schools, parks & shopping centre. The main floor boasts a spacious living area, dining area, powder room, open-concept kitchen with EXTENDED ISLAND, WET BAR. Upstairs, you'll find 2 BEDROOMS, a shared 3PC WASHROOM, and a LUXURIOUS MASTER BEDROOM with a 4PC ENSUITE. Laundry is conveniently situated upstairs for easy access. Backyard oasis features a fully landscaped yard, stylish fencing, and a beautiful deck with sleek glass railing, creating the perfect blend of form and function for relaxation and entertainment. The house has CENTRAL AIR CONDITIONING throughout. (id:46923)
RE/MAX Excellence
#408 7463 May Cm Nw
Edmonton, Alberta
Experience Unrivaled Luxury and Ravine Living in this stunning 1,700+ sqft. condo, perfectly positioned with rare Southeast Whitemud Creek Ravine views. Located in prestigious Magrath Heights at Edge at Larch Park, this immaculate, pet-free home features 2 spacious bedrooms, a versatile office/den, 2 full baths, 9’ ceilings, and a gourmet kitchen with a large island, gas cooktop, and wall oven. Relax in the bright living room with its stylish fireplace, or step out onto the expansive balcony for peaceful ravine scenery. The primary suite boasts a walk-in closet and spa-like ensuite, while the second bedroom also has a walk-in closet. Enjoy 2 underground parking stalls (a $25,000 EV charging station upgrade) and a large storage room for added convenience. World-class building amenities include a Chef’s Kitchen & Lounge, yoga and meditation rooms, art/craft spaces, library, conference room, pet wash, rooftop patio, and outdoor firepit. Incredible opportunity—luxury, comfort, and nature await! (id:46923)
Maxwell Polaris
#21 12610 15 Av Sw
Edmonton, Alberta
BEST OF BOTH WORLDS! Bi-Level Duplex w/ convenient condo living - snow removal & summer landscaping included. BRIGHT & SUNNY HOME w/ East & West exposure. 10' ceilings on the main floor & 9' ceilings on the lower level. Flex Room + 4 Bdrms & 3 Baths offer up many lifestyle options (office, gym, guests, children/grandchildren rooms, sewing room, etc). Floorplan features 1 Bdrm & a Full Bath on the main level. Bonus: HARDWOOD, GRANITE COUNTERTOPS, NEW STAINLESS STEEL APPLIANCES, Reverse Osmosis Drinking Water System, 2 FIREPLACES, GAS BBQ LINE & HUNTER DOUGLAS BLINDS. Furnace & AIR CONDITIONING are less than 2 yrs old. AMPLE PARKING - double attached garage & oversized driveway which fits 4 vehicles. Shopping, restaurants, trails, parks & schools (Johnny Bright) are within biking or walking distance. Airport & Transit are nearby (Bus & Park N’ Ride). Close to future LRT Station. Easy access to Henday, QEII & 41 Ave SW. Well built. Original owner (no pets, no smoking). Quiet community. Pet Friendly Complex. (id:46923)
RE/MAX River City
#13 14208 36 St Nw
Edmonton, Alberta
Welcome to this BARELAND, UPGRADED 3+1Bdrms, 3Baths, Almost F/Finished 1/2 Duplex, Single Att. 20x10 GARAGE w/well over 1900Sq.Ft. of Living Space backing A WALK-PATH in the Complex Cottages At Central Park! Upon entry...You are greeted with all NEW PAINT throughout, LAMINATE FLOORING, w/a Open Concept Living Room w/a GAS FIREPLACE, Dining area for 6+Guests w/a patio door, a Bright Kitchen w/an island for 3 chairs, CORNER PANTRY & New S/S Fridge & Flat Top Stove, & a Main Floor 2pc Powder Room w/a FULL SIZE LAUNDRY ATTACHED. The Upper Floor has 3 good sized Bdrms, A FULL 4PC Bathroom & a large PRIMARY BDRM with space for a KING SIZE BED, Walk-In Closet & a FULL 3pc ENSUITE. The Almost Fully Finished Basement has a Large Family Room area with new T-BAR CEILING & PAINTED WALLS & Just needs Flooring..+ A Ofc/Den or 4th BEDROOM(But NO WINDOW), Utility Room & plenty of storage in the stairs. The Fully Fenced in Backyard is backing a WALK-PATH that leads you to the Clareview Rec Centre, Shopping, ETS & LRT! (id:46923)
Maxwell Polaris
14316 116 St Nw
Edmonton, Alberta
Charming and well-maintained bungalow located in the desirable Carlisle neighborhood of Northwest Edmonton. Built in 1974, this single-family home combines timeless character with modern upgrades and a finished basement for a suite potential. The carpet-free main floor features a spacious living room, a separate dining area that comfortably seats six, and a large, functional kitchen tucked away from the main living space for added privacy. A renovated 3-piece bathroom adds contemporary comfort, with three bright and versatile bedrooms. The finished basement provides 2 additional bedrooms, a renovated full bathroom, a generous recreation room, and a flexible space designed for a wet bar or future kitchen setup. The private side entrance offers excellent potential for an in-law suite or mortgage helper (subject to city approval). Outside, enjoy a landscaped yard with mature trees, an attached carport, a double detached garage, a long front driveway, and ample street parking, perfect for family gatherings. (id:46923)
Royal LePage Summit Realty
16819 98 Av Nw
Edmonton, Alberta
Cute-as-a-button bungalow in Glenwood! Thoughtfully renovated over the years, this 3+1 bedroom home has so much to offer, including a finished basement and over 2190 ft2 of total living space. The sunny kitchen features cabinetry and counter space on all four walls with a lovely view of the large backyard. Flowing into a bright living room and formal dining area with warm maple hardwood throughout the main floor. A fully finished basement offers a large rec room and a spacious 4th bedroom with a spa-inspired ensuite incl. a jetted tub and glass shower, plus a generous laundry/utility space. Outside, you’ll love to entertain or watch the kids play in your south-facing, fully fenced backyard with mature trees, new concrete patio and oversized double garage. Located on a large lot just steps from WEM, Misericordia Hospital, and Meadowlark Shopping Centre, this home is close to top schools and amenities. Move-in ready and perfectly located - this gem is waiting for its next owner! (id:46923)
2% Realty Pro

