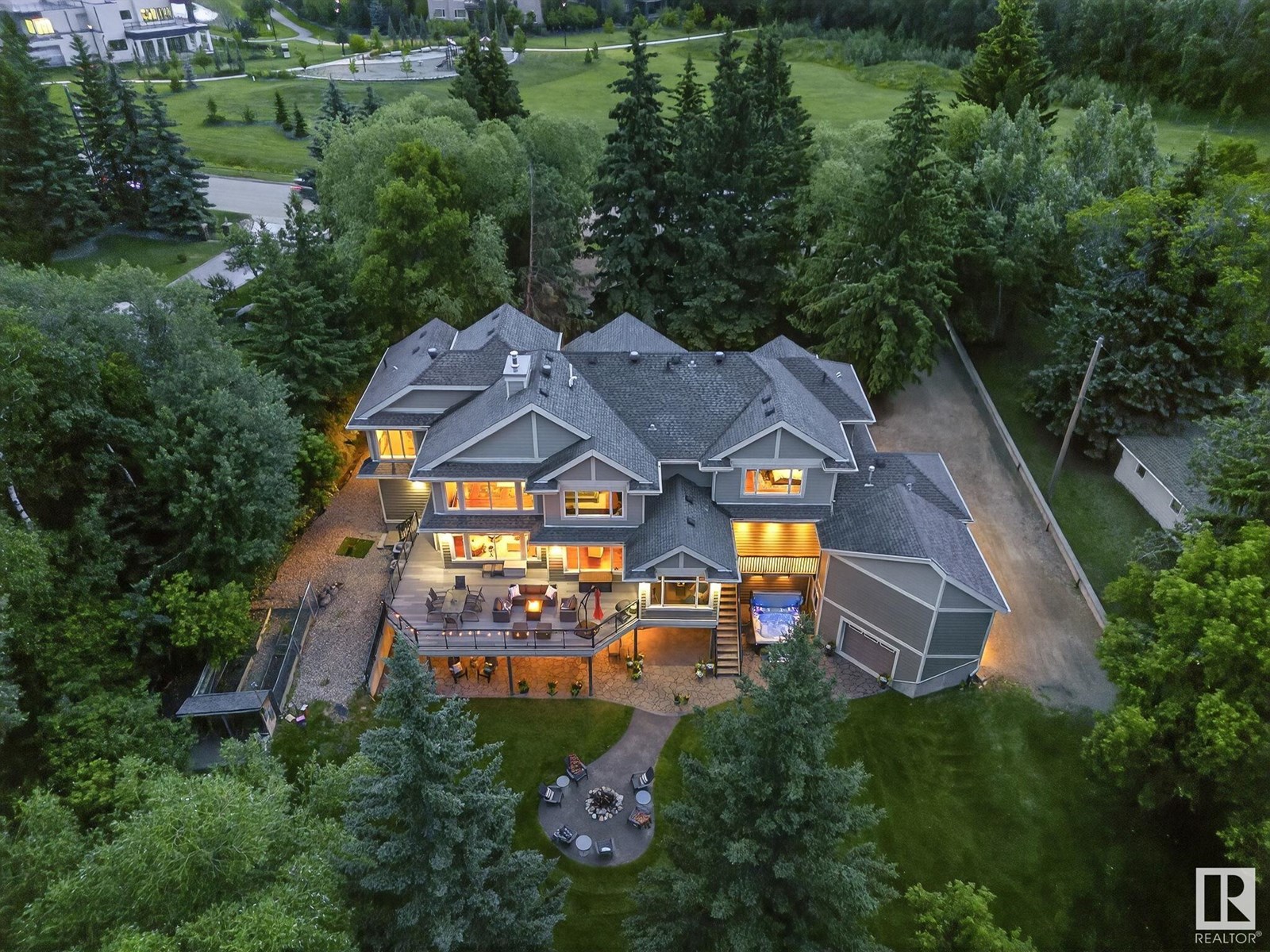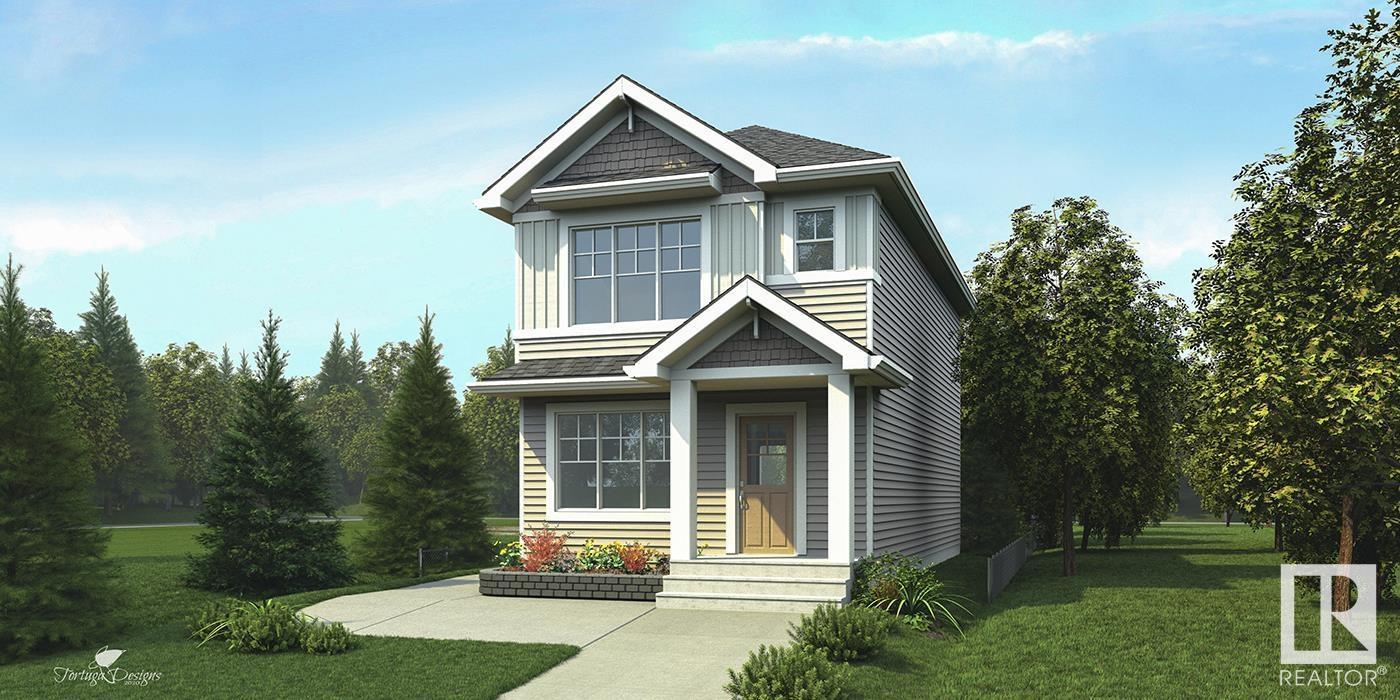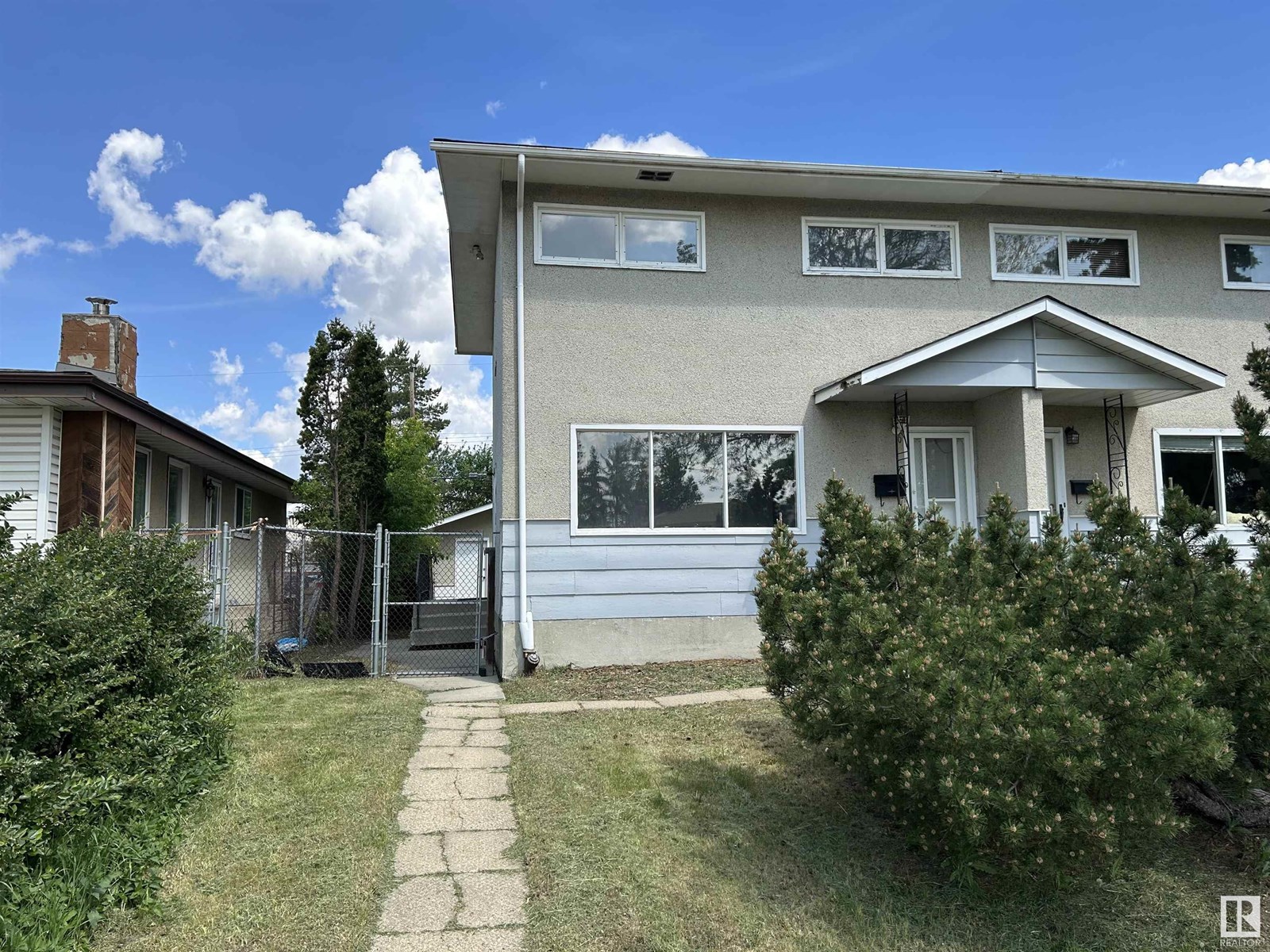Property Results - On the Ball Real Estate
17314 6a St Ne
Edmonton, Alberta
Introducing the Sapphire—a 1,615 sq ft home designed for modern living. Enjoy 9' ceilings on the main and basement levels and luxury vinyl plank flooring throughout the main floor. The stylish kitchen includes a quartz island with eating ledge, Silgranit undermount sink, over-the-range microwave, full-height tile backsplash, and a spacious corner pantry. A main floor bedroom and 3-piece bath with walk-in shower add flexibility. Natural light fills the open-concept living and dining areas, with large windows and a garden door to the backyard. Upstairs, a central bonus room separates the bright primary suite—with walk-in closet and 3-piece ensuite with tub/shower—from two additional bedrooms. A main 3-piece bath and laundry closet for a stackable washer/dryer complete the upper floor. Black plumbing and lighting fixtures, SLD recessed and pendant lighting, separate side entrance, 9' basement ceilings, and basement rough-ins are all included in this beautifully functional design. (id:46923)
Exp Realty
112 Windermere Dr Nw
Edmonton, Alberta
Welcome to your forever home on Windermere Dr. This stunning custom-built executive 2-storey residence backs onto the river valley, boasting panoramic west-facing views of the river, golf course, and surrounding nature. It’s your own private paradise with the comforts of city living. From the majestic spruce trees that greet you, to the inviting covered porch stretching to the front door, nothing was overlooked—including the perfectly placed tire swing. Close your eyes and you can already hear the children’s laughter that will echo through this home for years to come. Inside, the floor-to-ceiling windows immediately draw your gaze to that view—the one this home was purposefully designed to showcase from every room. Vaulted ceilings and a soaring central two-sided stone fireplace create a warm yet dramatic space. If ever a home was built to entertain and impress, this is it. The quality, craftsmanship, and attention to detail are second to none. And as for the rest… the photos say it all. (id:46923)
RE/MAX Excellence
651 173 Av Ne
Edmonton, Alberta
Discover the Sansa Model—where style meets smart design. With 9' ceilings on the main and basement levels, luxury vinyl plank flooring, and a separate side entrance, this home offers elevated living. The welcoming foyer includes a coat closet, leading into a cozy great room with electric fireplace and large front window. The open dining area connects to an L-shaped kitchen featuring quartz countertops, a Silgranit undermount sink, built-in microwave, soft-close Thermofoil cabinets, and a flush island eating ledge—all perfectly placed for backyard views. A rear entry leads to a discreet half-bath and backyard with a parking pad and optional two-car garage. Upstairs, enjoy the primary suite with walk-in closet and 3-piece ensuite with stand-up shower, two additional bedrooms, main 3-piece bath, and a convenient laundry area. Brushed nickel fixtures, basement rough-ins, and our upgraded Sterling Signature Specification complete the home. (id:46923)
Exp Realty
17332 6 St Ne
Edmonton, Alberta
The Affinity model blends craftsmanship and comfort for today's family. It offers an extra-wide double attached garage, 9-ft ceilings on main and basement levels, a separate side entrance, and vinyl plank flooring. Off the welcoming foyer is a full 3-piece bath with walk-in shower and a main-floor bedroom—ideal for guests or multigenerational living. The open-concept kitchen, nook, and great room invite gathering, with large windows and patio doors to the backyard. The kitchen features a peninsula island with eating ledge, Silgranit undermount sink, chimney hood fan, built-in microwave, full-height tile backsplash, soft-close cabinets, and a corner pantry. Upstairs, the primary suite includes a 4-piece ensuite with double sinks and tub/shower combo plus a walk-in closet. A bonus room, laundry, main 3-piece bath, and two more bedrooms with ample closets complete the level. Black plumbing and lighting fixtures, basement rough-ins, and the upgraded Sterling Signature Specification are included for big value. (id:46923)
Exp Realty
1319 11 Av Nw
Edmonton, Alberta
The Apex is a stylish 3-bedroom home designed for modern family living. It features a double attached garage with floor drain, 9' ceilings on the main and basement levels, luxury vinyl plank flooring, and a separate side entrance. The foyer opens to a full 3-piece bath with stand-up shower and a main floor bedroom. The open-concept kitchen, nook, and great room offer large windows and backyard access. The kitchen includes quartz countertops, an island with eating ledge, built-in microwave, Silgranit sink, modern hood fan, soft-close cabinets, and a pantry. The great room features a cozy fireplace and bright natural light. Upstairs, the primary suite offers a luxurious 5-piece ensuite with double sinks, soaker tub, walk-in shower, and a spacious walk-in closet. A bonus room, main 3-piece bath, laundry, and two additional bedrooms with ample closets complete the layout. Brushed nickel fixtures, basement rough-ins, and the Sterling Signature Specification are included. (id:46923)
Exp Realty
1319 13 Av Nw
Edmonton, Alberta
The Accolade model blends durable construction with elegant design for modern family living. Features include a double attached garage, 9' ceilings on the main and basement levels, and luxury vinyl plank flooring throughout the main floor. The foyer offers a large coat closet, and from the garage, access to a full 3-piece bath with stand-up shower. Attached is a bedroom with walk-in closet, leading to the open-concept nook, great room, and kitchen. The kitchen boasts quartz counters, an island with eating ledge, built-in microwave, Silgranit sink, chrome pull-down faucet, hood fan, tiled backsplash, soft-close cabinetry, and a functional spice kitchen. Large windows and a garden door fill the main floor with light. Upstairs, the bright primary suite includes a 5-piece ensuite with double sinks, soaker tub, walk-in shower, and walk-in closet. A bonus room, laundry, 3-piece bath, and three additional bedrooms complete the upper floor. Brushed nickel fixtures and basement rough-ins included. (id:46923)
Exp Realty
655 173 Av Ne
Edmonton, Alberta
Discover comfort and style in the Stellar—a home where elegance meets function. The main floor offers LVP flooring, a welcoming foyer with coat closet, and a bright great room filled with natural light. The central kitchen features quartz counters, a Silgranit undermount sink, island with eating ledge, ample cabinets, and a large pantry. At the rear, enjoy a dining area with backyard views, a half-bath, and access to a spacious yard with parking pad and optional double garage. Upstairs, relax in the open loft or retreat to the primary suite with walk-in closet and 3pc ensuite with stand-up shower. Two additional bedrooms, a 3pc main bath, and laundry closet with stackable setup complete the upper level. Black plumbing and lighting fixtures, 9' ceilings on the main and basement levels, a separate side entrance, and basement rough-ins for future development are all included—designed to meet today’s modern living needs with timeless charm. (id:46923)
Exp Realty
16318 88 Av Nw
Edmonton, Alberta
This beautifully renovated throughout 4 bedrooms half duplex offers a perfect blend of comfort, modern finishes, and unbeatable convenience! Located just steps away from West Edmonton Mall, various schools and the hospital, this home is ideal for families, investors, or first-time buyers. Spacious and bright living room filled with natural light, new kitchen with a dinette, quartz countertops , tile backsplash , brand new appliances. 3 generous size bedrooms on the upper floor and new 4pcs bathroom. Separate side entrance to the renovated basement with a large bedroom, new second kitchen , 3 pcs modern bathroom. This turnkey property is perfect for multi-generational living or investment with income potential. Located in a family-friendly neighborhood with quick access to transit and major routes. (id:46923)
Century 21 Leading
7904 Buena Vista Rd Nw
Edmonton, Alberta
ARCHITECTURAL ELEGANCE MEETS NATURAL BEAUTY IN THIS MODERNIST RETREAT Perched on a 10,400+ sqft lot in exclusive Valleyview Laurier Heights, this updated midcentury home offers gorgeous views, professional landscaping and quick access to River Valley trails. Sun-filled living and dining space with vaulted ceilings, wood fireplace and oversized windows. The full kitchen renovation features quartz counters, marble backsplash, gas stove, counter-depth fridge, and stainless appliances, plus a door to the patio and yard, perfect for entertaing. The upper level features a custom primary suite, a 3pc ensuite, and second bedroom. Bright bedroom, 4pc bath & upgraded mudroom/laundry on the third level. Relax in the fourth level with large family room, gym, & storage. Major upgrades: triple-pane windows, Hardie plank siding, insulation (2010), metal roof and new concrete (2011), hot tub, plus a 2024 heat pump system for efficient heating & A/C. Oversize double garage plus rear-lane single garage with new shingles. (id:46923)
RE/MAX Real Estate
#105 10636 120 St Nw
Edmonton, Alberta
Conveniently located in the Brewery District, this newly renovated unit is close to all amenities—shopping centers, golf, gyms, restaurants, transit, social hubs, and within walking distance to Rogers Place. Ideal for students attending MacEwan or U of A. The complex features a unique central green space with a scenic walking path—perfect for dog walks, picnics, or relaxing. This unit includes new paint, baseboards, refinished cupboards, and custom quartz kitchen counters. Enjoy upgraded vinyl plank flooring, new doors, trims, a brand new washer/dryer, and stainless steel appliances. The bathroom has been fully upgraded with a new vanity, toilet, bathtub, and fixtures. Plumbing has been updated with separate shut-off valves exclusive to this unit—rare in the complex. Enjoy morning coffee with serene views of the landscaped courtyard. A/C attachment included. One extra parking stall currently rented for $50/month. Move-in ready with thoughtful upgrades throughout. (id:46923)
Exp Realty
#135 16807 100 Av Nw
Edmonton, Alberta
A Rare Original-Owner Gem in Glenwood on the Park! This bright and spacious 2-bedroom + den, 2-bath home offers a welcoming open-concept kitchen, dining, and living area filled with natural light from large windows. The primary suite features a walk-through closet and private 3-piece ensuite, while the second bedroom, den, and 4-piece main bath provide flexible space for guests or a home office. Enjoy the convenience of in-suite laundry and two titled underground stalls—one single, one tandem. The secure, well-managed building includes thoughtful amenities such as an underground car wash, beautifully landscaped grounds, and pristine common areas. Bonus for investors or future planning: currently tenant-occupied with a lease in place until June 2026, offering immediate rental income. Located in West Edmonton with quick access to shopping, transit, and major routes—this is an ideal opportunity you won’t want to miss. (id:46923)
RE/MAX Elite
204 Cavanagh Common Sw
Edmonton, Alberta
REGULAR LOT(CORNER) Perfect Home in the desirable community of CAVANAGH backing on to WALKING TRAIL with Spice Kitchen featuring 2426 sq ft of living space with 5 bedrooms and 3 bathrooms.Home features an open-to-above foyer, a spacious living room with large windows and an electric fireplace, and a gourmet kitchen with huge WATERFALL quartz countertops.The main floor also includes a bedroom, a large dining nook, spice kitchen, a 3-piece bathroom, and a mudroom.Upstairs, you'll find a bonus room, a master bedroom with a 5-piece ensuite, 3 additional bedrooms, a common washroom, and a laundry room. Luxurious finishings throughout the house with feature wall.All 3 floors have 9' ceiling height.The home also includes a legal side entry, providing great potential for future suite development.Outside, the large deck is perfect for entertaining, complete with a double car garage, this home offers modern comfort and style in a family-friendly neighborhood surrounded by walking trails and parks.MUST SEE!! (id:46923)
Maxwell Polaris












