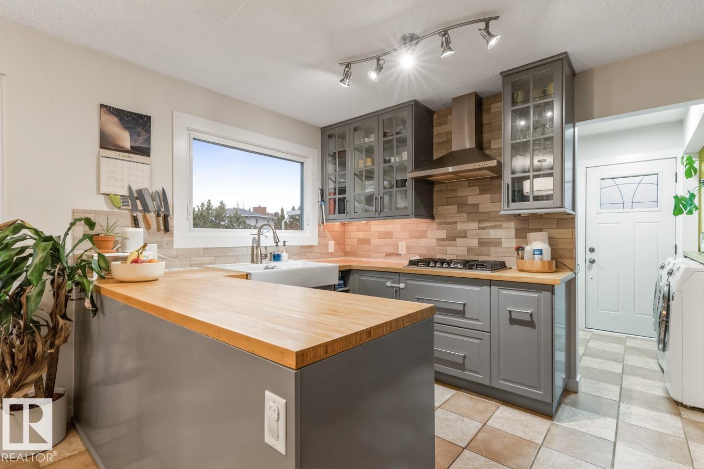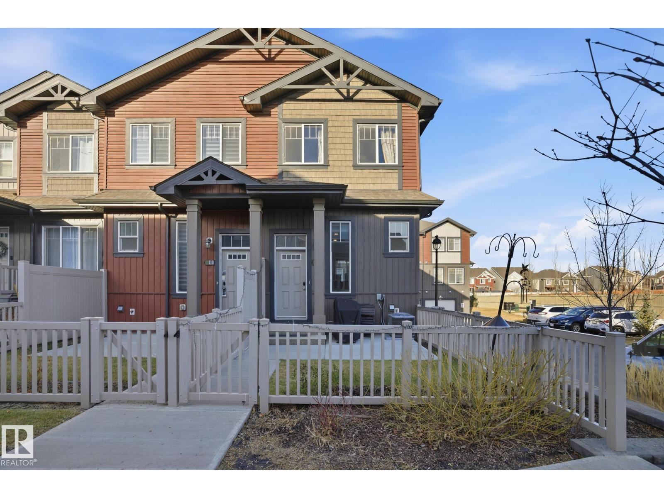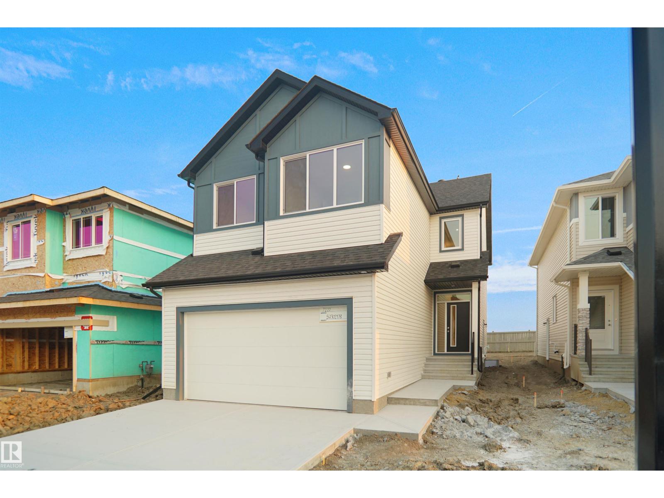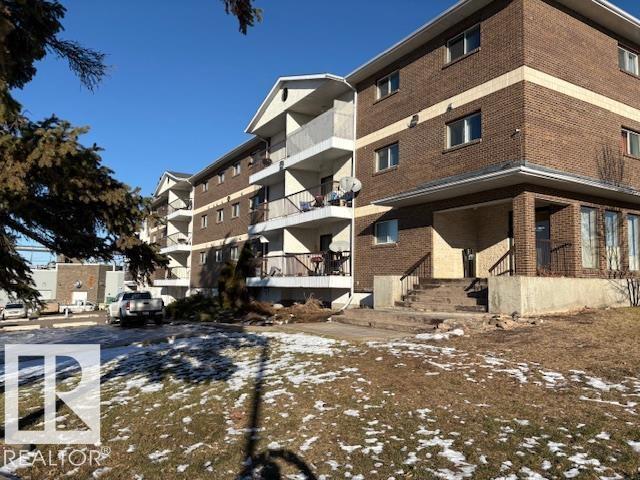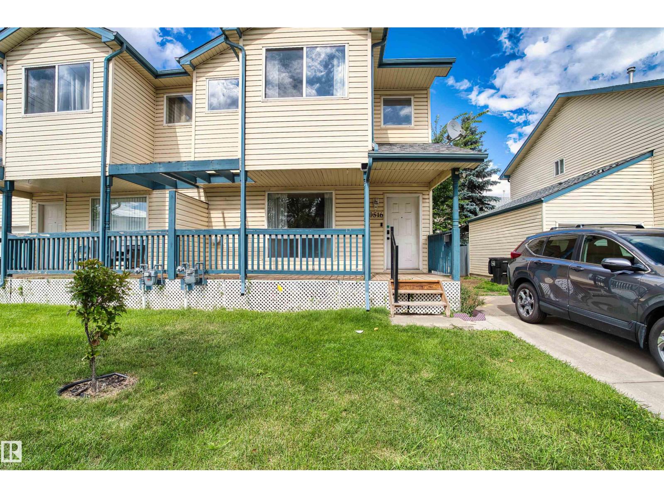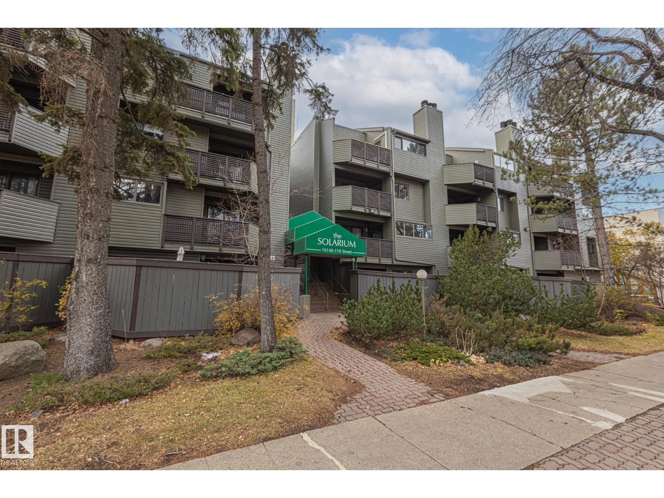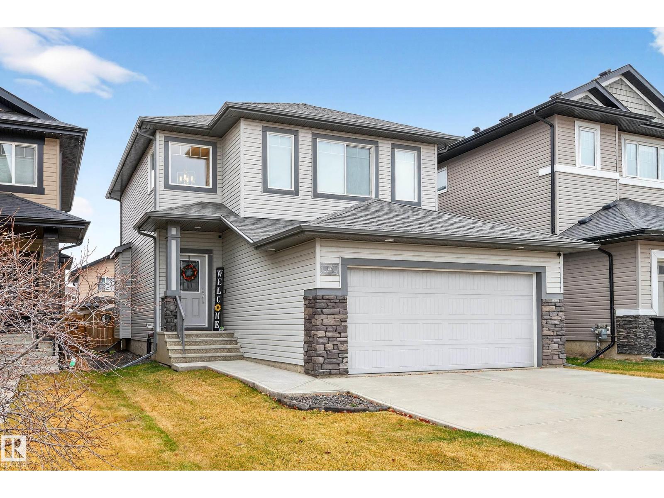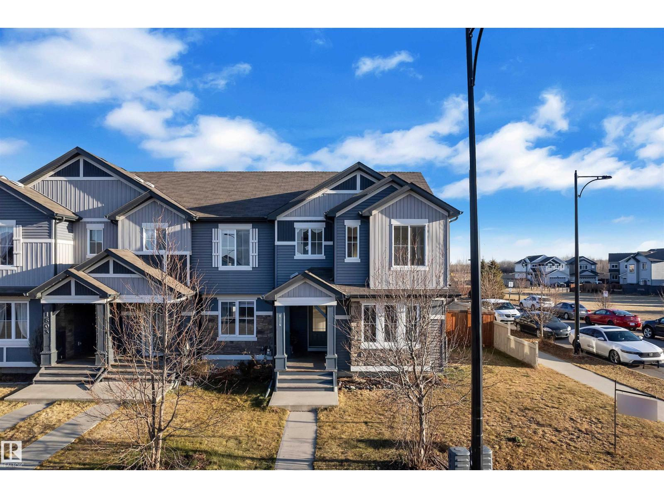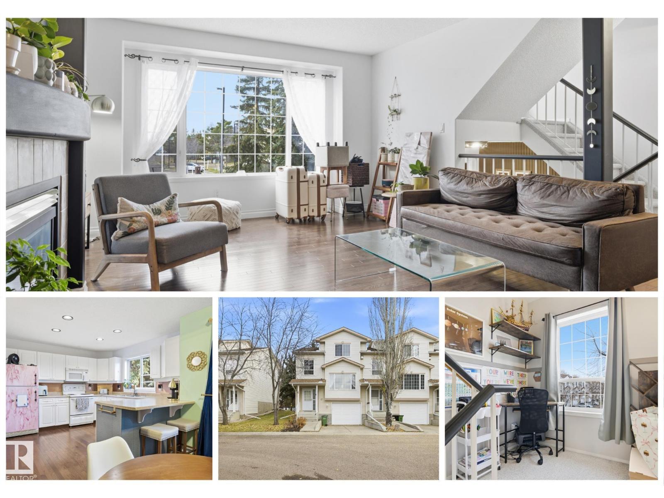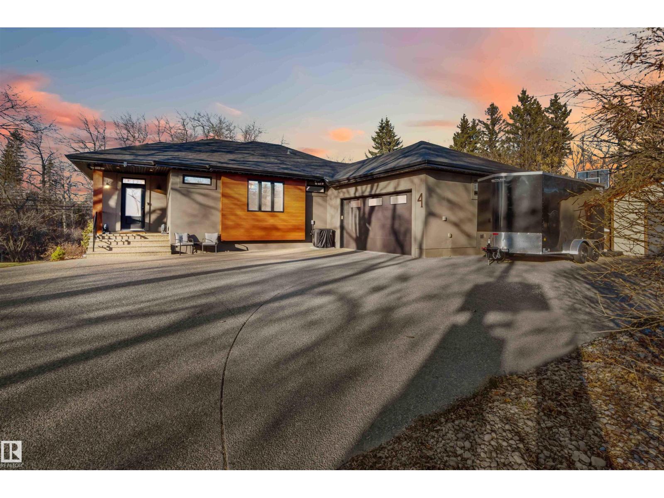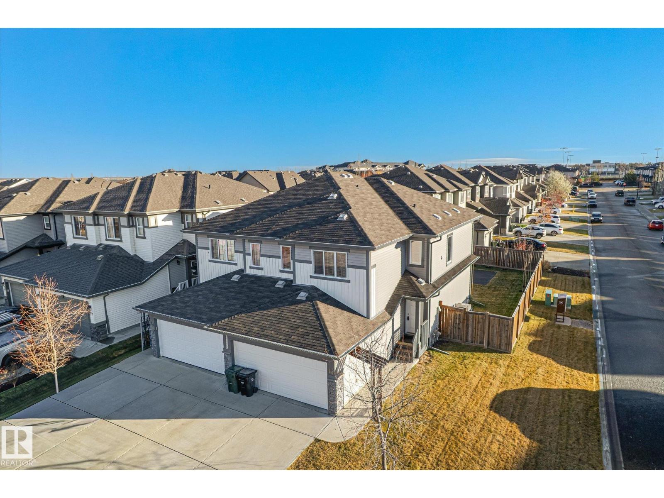Property Results - On the Ball Real Estate
721 Astoria Wy
Devon, Alberta
BRAND NEW 2-STORY HOME – This beautifully crafted home offers modern comfort & functionality complete w/an oversized double-attached 22x24 garage, featuring 9’ ceilings on both the main & basement levels. The bright main floor features an open-concept great room, dining nook & chef’s-dream kitchen w/quartz countertops, massive island, chimney-style hood fan, flr/ceiling cabinets w/under cabinet lighting, soft-close doors/drawers & a walk-through pantry. Large windows throughout. Upstairs the large primary suite showcases a vaulted ceiling, custom walk-in closet & a luxury 5-piece ensuite w/double sinks, tub & glass-door shower. A bonus room w/sliding doors, 2 additional bedrooms, main bath & laundry room complete the upper level. Added upgrades include an electric fireplace w/mantle, black plumbing fixtures, upgraded wrought iron railings, triple-pane windows, HW on demand, H.R.V. System, 8' tall doors, & basement rough-in plumbing. Constructed by experienced and quality trades. (id:46923)
Royal LePage Noralta Real Estate
6815 11 Av Nw
Edmonton, Alberta
This 1,835 sq ft FULLY finished and beautifully renovated 2 Storey home is truly MOVE-IN READY! Spacious inside and out, this property shows a perfect 10/10! Newer flooring, windows, shingles, kitchen, vanities, fixtures, baseboards, interior and exterior doors, appliances, furnace, and fresh paint throughout. The finished garage is a dream with epoxy floors and radiant heat. Upstairs, you’ll find the stunning owner’s suite featuring a newly renovated ensuite complete with a modern stand-up shower, plus two LARGE spare bedrooms and a refreshed main bath. The main floor offers two generous living spaces, one showcasing a renovated gas-fireplace with a brand-new brick mantle, a bright and open kitchen/dining area, convenient laundry, and a 2pc bath. Downstairs boasts a spacious rec room, den/workspace, gym area, storage, and 3 pcs bath, plenty of room for family and guests alike! Outside, enjoy your huge west-facing yard, peaceful and private, with a spacious deck and firepit perfect for entertaining! (id:46923)
The Foundry Real Estate Company Ltd
#111 3305 Orchards Link Li Sw
Edmonton, Alberta
Welcome home! This pet-friendly END UNIT townhome on a corner lot is ideal for first-time buyers or those entering the rental market. Both spacious bedrooms feature their own ensuite bathrooms. The bright, modern, and stunning kitchen boasts matching stainless steel appliances, quartz countertops, porcelain white cabinets, and fresh paint throughout the main floor. Rich vinyl plank flooring and large vinyl windows create a warm, bright, and inviting space with no shortage of natural light! The tandem garage accommodates two cars with plenty of visitor parking right outside your door. The location? Couldn't be any more perfect! You've got walking trails any direction you choose, ample shopping nearby, schools, public transit, and more! Whether you're a couple, a fur-parent, or a small family... this is the home for you! (id:46923)
Real Broker
7227 182 Av Nw
Edmonton, Alberta
*** Park Backing *** Welcome to the all new Newcastle built by the award-winning builder Pacesetter homes located in the heart of Crystalina Nera and just steps to the walking trails and backs on to the lake. As you enter the home you are greeted by luxury vinyl plank flooring throughout the great room ( with open to above ceilings) , kitchen, and the breakfast nook. Your large kitchen features tile back splash, an island a flush eating bar, quartz counter tops and an undermount sink. Just off of the kitchen and tucked away by the front entry is a 3 piece bath. Upstairs is the primary bedroom retreat with a large walk in closet and a 5-piece en-suite. The second level also include 2 additional bedrooms with a conveniently placed main 4-piece bathroom and a good sized bonus room. The walk out basement is unspoiled and ready for future development. This home is now move in ready! (id:46923)
Royal LePage Arteam Realty
#302 104 10 St
Cold Lake, Alberta
A short walk to lake and public beach and park, this 3 bedroom 2 bathrooom Condo has views of the lake and beach from the balcony. New paint along with updated flooring in the dinning, living room and hall way are a few add touches City bus stops just outside with good schools in the area. (id:46923)
RE/MAX Platinum Realty
10516 108 Av Nw
Edmonton, Alberta
Modern HALF Duplex in Central MacDougall – Steps from Downtown & Schools.Welcome to this spacious home in the heart of MacDougall, ideally located within walking distance to NAIT, MacEwan University, the LRT, and downtown Edmonton. Perfect for students, professionals, or families seeking convenience and comfort, this home offers the best of central living.Inside, you’ll find three bedrooms, four bathrooms, and a versatile flex room in the basement that can be used as an office, gym, or guest space. The main level features an open layout with a bright living area, a functional kitchen, and easy access to your private backyard and deck.This home blends practicality with location—making it a fantastic opportunity for investors, students, or anyone looking to enjoy vibrant city living. (id:46923)
Century 21 Leading
#g7 10148 118 St Nw
Edmonton, Alberta
Welcome to your new downtown retreat! This spacious 1-bedroom unit in the iconic Solarium building is the perfect way to start your homeownership journey. Enjoy the convenience of a heated underground parking stall and a prime location close to everything downtown has to offer. Step inside to a bright, open-concept living space that feels ahead of its time, featuring a beautifully updated solid wood kitchen with a large island—ideal for entertaining or everyday living. The versatile den offers endless possibilities: use it as a home office, gaming zone, reading nook, or creative space. With thoughtful storage throughout, you’ll never feel cramped. The generous primary bedroom features access to a private balcony where you can relax and enjoy city views. With plenty of character and charm, this home is ready for its next owner to make it their own! (id:46923)
Blackmore Real Estate
192 Henderson Li
Spruce Grove, Alberta
Welcome to Harvest Ridge! This highly sought-after community offers an exceptional lifestyle, featuring multiple parks, walking paths that now connect directly to Stony Plain, three nearby schools, a baseball diamond, soccer fields, and easy access to the highway — everything you need for comfortable suburban living. Built in 2014, this two-storey, 1,600sq. ft. home boasts a long driveway with no sidewalk to shovel in the winter. As spring approaches, you’ll love spending time in the fully fenced and landscaped backyard, complete with a spacious deck, perfect for entertaining. Inside, the home is fully finished and features 3 bedrooms, 3.5 bathrooms, custom blinds throughout, granite countertops, a large upstairs laundry room, gas fireplace, and central A/C. This beautiful property combines comfort, convenience, and style, a must see opportunity! (id:46923)
Liv Real Estate
1807 52 St Sw
Edmonton, Alberta
Welcome to this FREE HOLD CORNER UNIT townhouse with DOUBLE DETACHED GARAGE in the family-friendly community of Walker. The main floor features a spacious LIVING AREA, a modern KITCHEN with a large island and pantry, and a dining nook that overlooks the deck and backyard. Convenient main floor laundry, a mudroom area, and a 2PC powder room complete this level. Upstairs, the primary suite includes a walk-in closet and a 3PC ensuite. 2 generous sized bedrooms (one with its own walk-in closet) shares 3PC common bath. Property comes with OVERSIZED DECK, fully LANDSCAPED & FENCED. The unfinished basement awaits for the personal touch. Located very close to schools, parks, HARVEST POINTE PLAZA and major routes including the Henday and Whitemud. GREAT opportunity for FIRST TIME HOME BUYERS & INVESTORS. (id:46923)
RE/MAX Excellence
#17 9935 167 St Nw
Edmonton, Alberta
Welcome to this beautifully maintained and modern END UNIT two-storey townhome in the desirable community of Glenwood. Offering over 1,750sqft of bright and stylish living space including a finished basement! This home features a BRIGHT main floor with large windows in your large living room. Your spacious kitchen is ready for you to prepare meals and it flows to your dining space, which opens onto a serene private deck — perfect for relaxing or entertaining. Make your way upstairs and on your landing there is space to create a warm and cozy office/reading space. You will also find two generous sized bedrooms, including a primary suite with a walk-in closet and private ensuite. The double tandem garage (12'11 x 34'10) offers plenty of parking and storage. Located in a quiet, well-managed complex close to parks, schools, shopping, and transit, this home combines comfort, convenience, and modern living in a fantastic location. Move-in ready and waiting for you to make it your own! WELCOME HOME!!! (id:46923)
RE/MAX Professionals
4 Grenfell Av
St. Albert, Alberta
Welcome to this stunning walkout bungalow in the sought-after community of Grandin, St. Albert. Perfectly situated siding a park & backing onto a beautiful green space, this home offers both tranquility & convenience with a park right across the street. Featuring 4 spacious bedrooms & 2 full baths, including a 3pc primary ensuite with a walk-in closet, this home blends comfort & elegance. Inside, you’ll love the white walls, black doors & stunning hardwood floors that create a timeless modern look. The large kitchen, living room & dining area feature dark kitchen cabinets, massive windows, tile floors, a gas range, SS appliances, and an eating island, offering both style & functionality. The walkout lower level includes a generous recreation room, large laundry room & ample storage space. Complete with a double attached garage & an aggregate driveway, this luxury bungalow combines exceptional craftsmanship, thoughtful design & an unbeatable location with serene park views. All this home needs is YOU! (id:46923)
Exp Realty
76 Springwood Wy
Spruce Grove, Alberta
Welcome to the desirable and family-friendly community of Spruce Ridge. This immaculate half duplex offers the perfect blend of comfort, style, and practicality. Situated on a corner lot with ample yard space and no sidewalk to maintain, this home is ideal for families or those looking to downsize without compromising on quality. The main floor features an open-concept design with a spacious kitchen offering abundant cabinet and counter space, a bright dining area, and a welcoming living room with access to the beautifully landscaped backyard, complete with a new deck and patio. Upstairs, you’ll find a wide hallway with desk area, a luxurious primary suite with upgraded insulation, a backlit feature wall, large walk-in closet, and a 4pc ensuite. A convenient second-floor laundry room, oversized linen closet, 2 add'l bedrooms and 4pc bath complete this level. The unfinished basement is ready for your personal touch. Close to schools, shopping and the Tri-Leisure Centre, this community has so much to offer! (id:46923)
Real Broker


