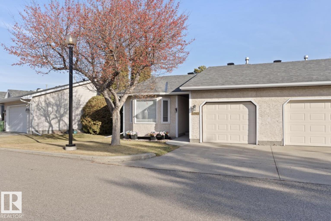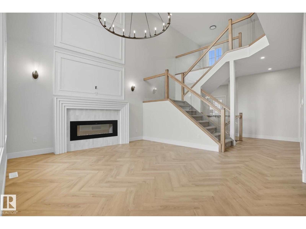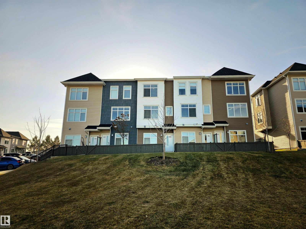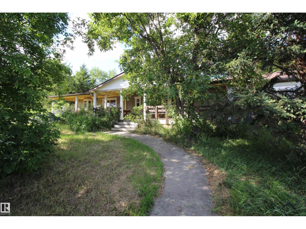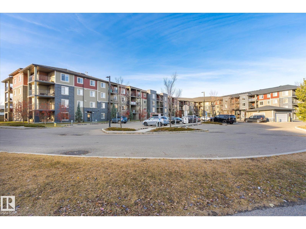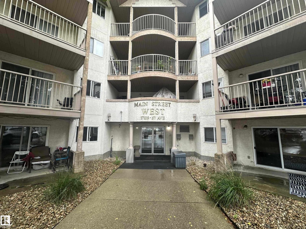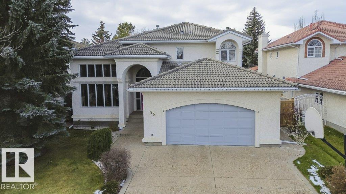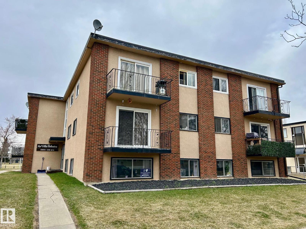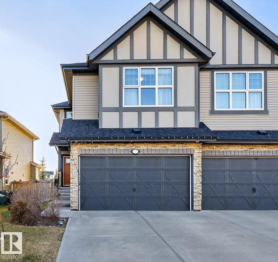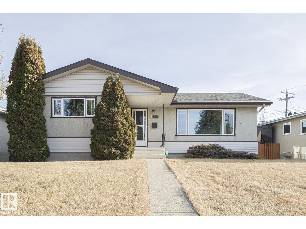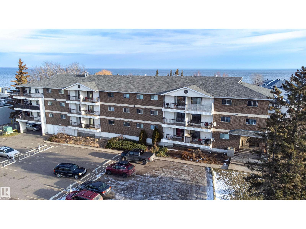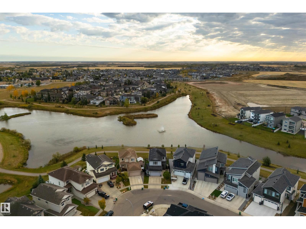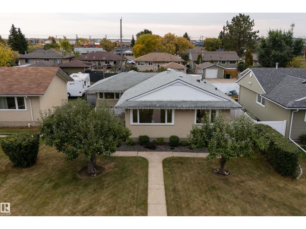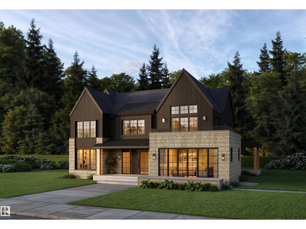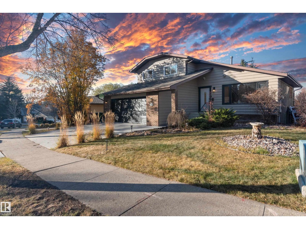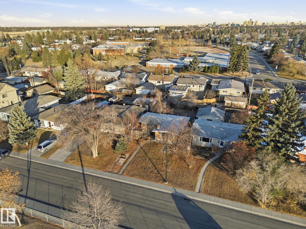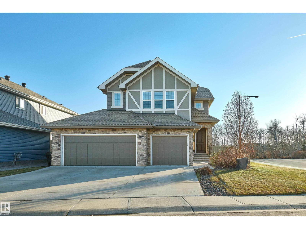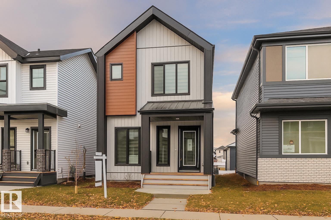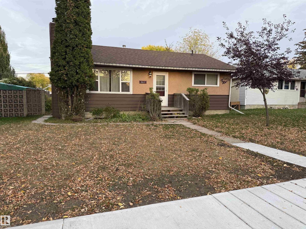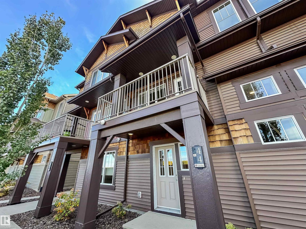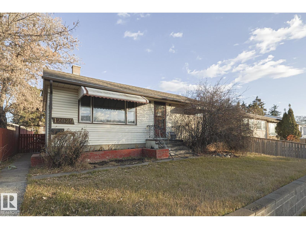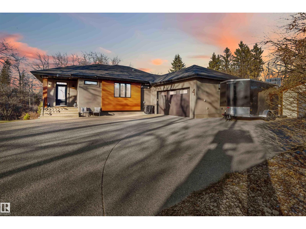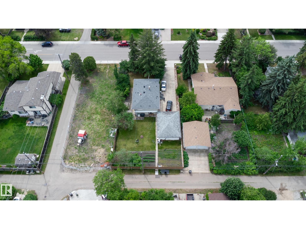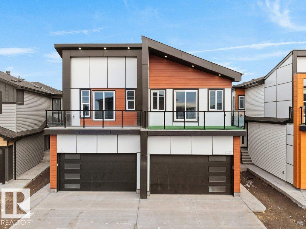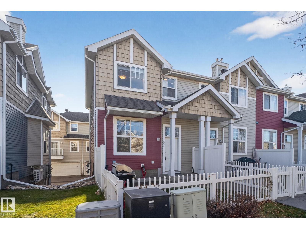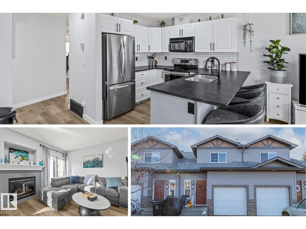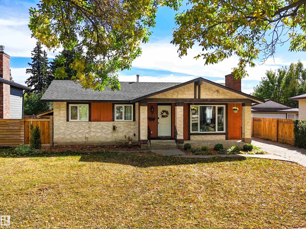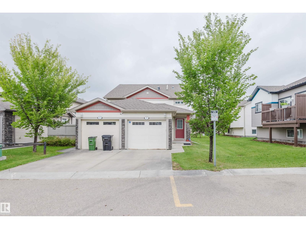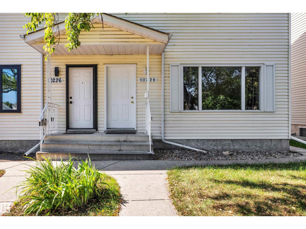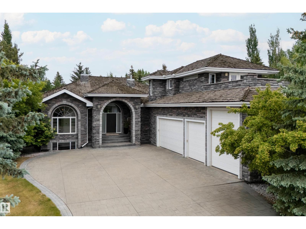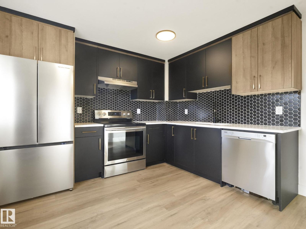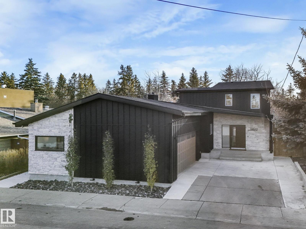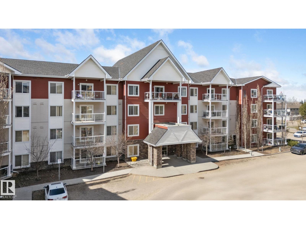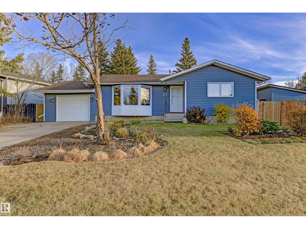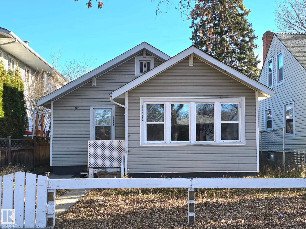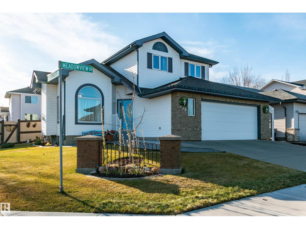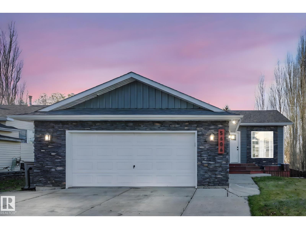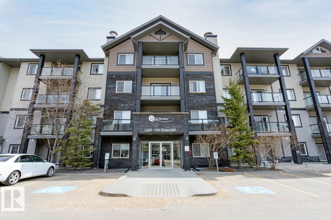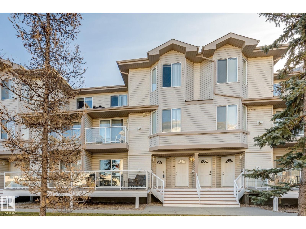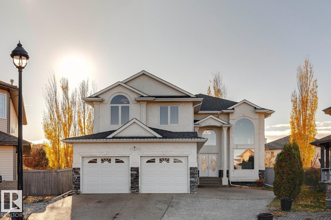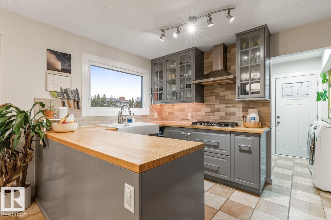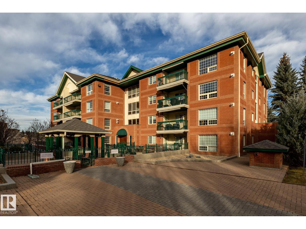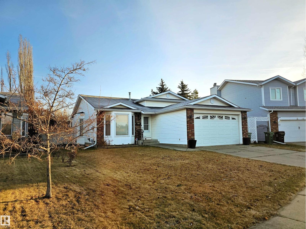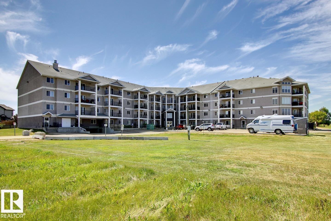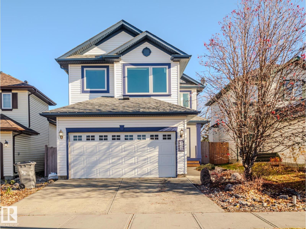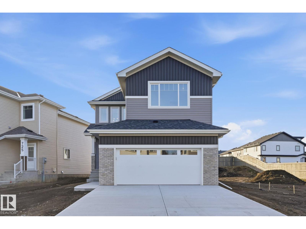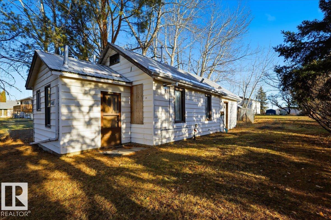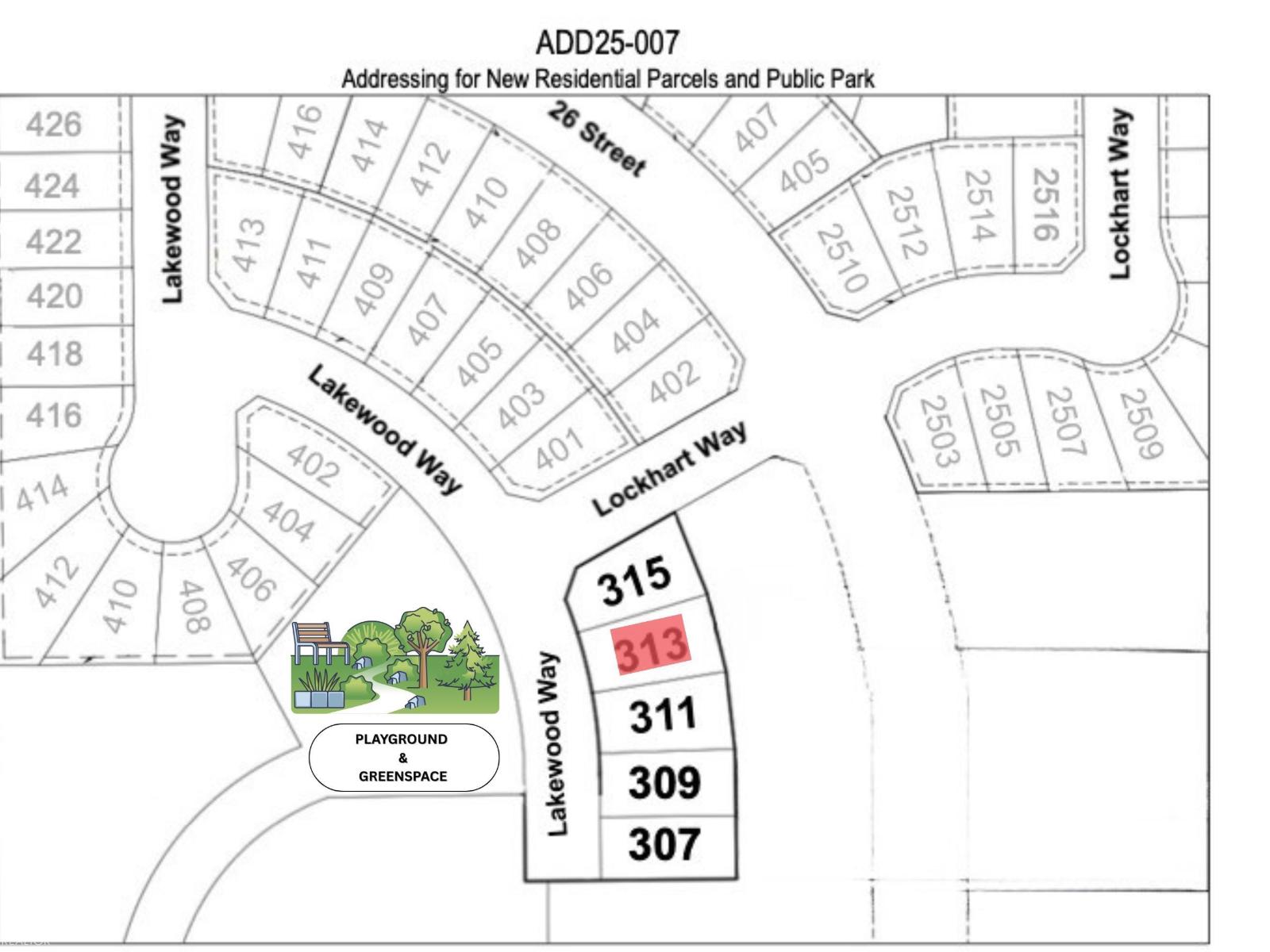Property Results - On the Ball Real Estate
5763 189 Street Nw
Edmonton, Alberta
This inviting bungalow-style townhouse in the 55+ Amberwood Village community of Jamieson Place offers over 1,060 sq ft of comfortable, low-maintenance living with 3 spacious bedrooms, 2 full bathrooms, and a fully finished basement. The bright kitchen features stainless steel appliances, while the large living and dining area provides an open, welcoming space for daily living and entertaining. The home has been freshly painted with newer renovations throughout, and each bedroom offers generous closet storage. Enjoy the convenience of a large attached single-car garage and unwind on the newly finished back deck. The lower level boasts a wide open-concept family room—perfect for gatherings, hobbies, or extra relaxation space. (id:46923)
Maxwell Polaris
18135 87 St Nw Nw
Edmonton, Alberta
This BRAND NEW walkout home on a spacious pie lot offers the perfect blend of luxury, comfort, and functionality. The main floor features a bedroom and full bathroom—ideal for guests or multigenerational living. The open concept layout showcases an elegant open stairwell with glass railing, gorgeous herringbone floors, and a show-stopping chandelier that adds a touch of sophistication. The chef-inspired kitchen is equipped with modern finishes, premium cabinetry, and a convenient spice kitchen for all your culinary needs. Enjoy the serene views from your deck overlooking the dry pond, creating the perfect space to relax or entertain. Upstairs, you’ll find 3 spacious bedrooms, bonus room and a flex room—perfect for entertaining. The primary suite is designed to impress with a spa-like ensuite and a walk-in closet. A convenient upstairs laundry room adds everyday ease. The walkout basement is unfinished and ready for your personal touch. Appliances and blinds included! (id:46923)
Exp Realty
#83 600 Bellerose Dr
St. Albert, Alberta
Sophisticated 3-storey executive townhome in desirable Oakmont! This bright, stylish home offers 2 large bedrooms, each with its own full bath. The open-concept main living area is perfect for entertaining, featuring a spacious living room, dining area & modern kitchen with quartz countertops, stainless steel appliances & access to a private south-facing patio. The main level den makes an ideal home office, gym or playroom. Upstairs boasts an extra-large primary suite with 4-pc ensuite & walk-in closet, plus a 2nd bedroom & 4-pc bath. Enjoy an oversized attached garage (10.5’x21’) with water tap, large driveway for extra parking plus one assigned stall, 9-ft ceilings, central A/C, upper-floor laundry & fenced yard. Steps to Sturgeon River walking trails — this home combines comfort, function & location! (id:46923)
RE/MAX Professionals
6305 Twp Road 552
Rural Lac Ste. Anne County, Alberta
Comfortable, private acreage for sale just off Highway 757 conveniently located between HW 43 and 16. Home had major work including addition and updates in 2006 adding extra bedrooms and living space. Updated 100amp electrical, newer furnace and in floor heating in addition. 5 total bedrooms with 3 bathrooms. 3 bed with 2 bath (primary with full ensuite) on main floor and additional 2 bed/1 bath in basement. Modern trims and finishes throughout with large covered country style deck. Outbuildings include carport, 35' x 40' uninsulated barn and 36'x100' shop with 14' lean-to. Shop houses pressure system that feeds house and 2 stock waterers and is partially heated by natural gas furnace. Cross fencing and corrals to support small hobby farm if desired. Second driveway leading to shop, mature foliage coverage provides privacy from the road. Aerial dimensions not exact and for reference only. To be sold as is. (id:46923)
Sunnyside Realty Ltd
#115 3315 James Mowatt Trail Sw
Edmonton, Alberta
Welcome to this well-kept 2-bedroom, 1-bath condo in the heart of Allard - the perfect fit for first-time buyers, downsizers, or investors looking for a stress-free property in a growing community. This low-maintenance unit offers an open layout, a fresh new dishwasher, and a bright living space that opens onto your private ground-level patio - ideal for morning coffee or letting some fresh air in. Plus, enjoy the convenience of in-suite laundry. You’ll love having TWO parking stalls, giving you flexibility for guests, roommates, or extra vehicles. Located steps from shops, parks, walking paths, and quick access to major routes, this area continues to develop with new amenities popping up all around. If you’re looking for an affordable, move-in-ready home in an up-and-coming neighbourhood, this one checks every box. (id:46923)
RE/MAX River City
#318 17109 67 Ave Nw Nw
Edmonton, Alberta
This unit comes with TWO 4-piece bathrooms and TWO large bedrooms. The unit has undergone fairly extensive refurbishment including upgrades on all countertops (the mosaic design for these was custom handmade), new piping under bathroom sinks, new sink faucets, and new paint on major surfaces. The balcony is corner situated and discrete. The building is conveniently located next to several shopping centres that host a number of grocery stores, registry services, a library, a YMCA, schools, a hospital, and of course the unit is also near the largest mall in Canada (roughly 30 minute walking distance or 5 minutes by car). The unit comes with one assigned parking. Condo fees include heat, water/sewer, garbage disposal, and exterior insurance. Units like this are rarely available and this one might be perfect for an investor, first time buyer, or someone looking to downsize. Light rail available from WEM and bus stop very nearby. (id:46923)
RE/MAX Real Estate
78 Wilkin Rd Nw
Edmonton, Alberta
Welcome to this well maintained home in prestigious Country Club! Lovingly cared for by the same owners for 29 years, this immaculate home features neutral tones & a bright, functional layout with large rooms. The main floor offers a formal living room with soaring ceilings, dining room & a spacious kitchen with island & nook overlooking the deck & yard. There is a main floor family room with gas fireplace open to the kitchen - a perfect place for everyone to hang out! A main floor office (could be bedroom), laundry & 2 pce. bath complete this level. Upstairs offers a large primary suite with walk-in closet & a spacious 5-pce. ensuite, plus 2 additional bedrooms. Fully finished basement includes a huge rec rm (rough-in for wet bar), 4th bedroom & full bath incl. a steam shower. Enjoy the partially covered deck, beautifully landscaped yard with underground sprinklers & a double attached garage. Fantastic location near ravine trails, WEM, excellent schools, Whitemud & Henday — a perfect place to call home! (id:46923)
RE/MAX Excellence
15930 109 Av Nw
Edmonton, Alberta
Recently updated 2 bedroom, 1 bath condo - conveniently located in the heart of the quiet Mayfield neighborhood. The main floor suite backs onto a park and is within walking distance of schools and playgrounds. Close to WEM and to downtown. Minutes away from shopping, restaurants and public transportation. The home was remodeled in 2022 and features updated laminate floors, bathroom, light fixtures and quartz counter-top kitchen. The building has had recent major upgrades that include a new hot water system and new roof (both replaced in 2024). Water and heating utilities are included. No smoking home. Parking spot in the back lot. (id:46923)
Comfree
149 Amberley Wy
Sherwood Park, Alberta
Welcome home to this charming 3-bedroom, 2.5-bath duplex in the heart of Aspen Trails, Sherwood Park! You’ll love the bright, open-concept layout featuring a spacious kitchen that flows perfectly into the living and dining areas—great for family time or entertaining friends. Upstairs offers three comfortable bedrooms, including a lovely primary suite with its own ensuite. Thoughtful touches like air conditioning, a water softener, and a large laundry room add comfort and convenience. Step outside to enjoy a beautiful backyard, perfect for kids, pets, or summer BBQs. With a double attached garage and an unbeatable location close to walking trails, the pond, parks, shopping and the leisure center, this is a place where comfort meets community. (id:46923)
Real Broker
13319 Delwood Rd Nw
Edmonton, Alberta
FULLY RENOVATED & MOVE-IN READY! This gorgeous 5-bedroom bungalow on a HUGE lot in family-friendly Delwood has it all! Every inch has been beautifully updated with modern style and high-end finishes — stunning vinyl plank flooring, pot lighting, & quartz counters. Newer windows, furnace (2020), HWT (2023), and softener (2023). You’ll love the bright open layout with vaulted ceilings, exposed beams, and a sleek linear fireplace. The chef’s kitchen shines with quartz counters, stainless steel appliances, elegant cabinetry, and a breakfast bar overlooking the spacious living room. Three generous bedrooms and a designer bathroom complete the main floor. The SEPARATE ENTRANCE leads to a fabulous finished basement with 2 bedrooms, a big family room with custom WET BAR, luxury bath with glass shower, and plenty of storage. Enjoy the large fenced yard, patio, DOUBLE garage and let's not forget the CENTRAL A/C!!. Close to great schools, shopping, and parks — this stylish home is the total package! (id:46923)
RE/MAX Elite
#201 104 10 St
Cold Lake, Alberta
Kinosoo Beach is just steps away from this well-located 3 bedroom condo—an ideal option for first-time buyers or investors. This 3-bed floor plan offers plenty of room and potential. The open kitchen, dining, and living area is bright and functional, with south-facing natural light from the balcony’s sliding doors, with a view of the beach. In-suite laundry is conveniently located off the entry with extra storage space. The unit includes two energized parking stalls in the recently repaved lot. Condo fees include heat, water, sewer, exterior maintenance, and snow removal, keeping monthly costs manageable. A great opportunity to update over time, in a location close to the lake, parks, pathways, and Cold Lake’s best summer amenities. (id:46923)
Royal LePage Northern Lights Realty
63 Dalquist Ba
Leduc, Alberta
Those VIEWS! Situated on an incredible GREENSPACE lot, this home boasts one of the best floorplans available and features an open concept layout, 9’ ceilings, central A/C, hardwood flooring, a great kitchen with GRANITE countertops, center island, stainless appliances, walk-through pantry, and separate dinette framed with windows to take in the views, a lovely living room with cozy gas fireplace, main-floor laundry, top-floor bonus room with 10’ ceilings, and a king-sized owner’s suite with walk-in closet & 5pc ensuite to name a few. Now for the WALK-OUT basement – it’s set up as a 2nd living space with its own bedroom, kitchen, pantry, living room, 4pc bath, & laundry – perfect for family or live-in guests! Complete with an exterior deck, ground-level patio, built-in firepit, & heated double-attached garage, this home is ideally situated within walking distance to trails, schools, & playgrounds. (id:46923)
RE/MAX Preferred Choice
7719 71 Av Nw
Edmonton, Alberta
Just minutes from the LRT and Mill Creek Ravine trails, this recently renovated bungalow has the perfect mix of location and updates. Upstairs you’ll find 3 bedrooms, 1 bathrooms, and a bright kitchen with modern finishes and appliances. The basement offers a big family room, an extra bedroom, and another bathroom great for guests or extra space to spread out. Step outside to enjoy a brand-new fence, low-maintenance landscaping, and plenty of room for toys or vehicles. The single heated detached garage keeps winters easy, while the large parking pad makes RV parking or multiple vehicles no problem. This home is move-in ready and set up for both comfort and convenience. (id:46923)
Sable Realty
54 Valleyview Cr Nw
Edmonton, Alberta
Exclusive CORNER LOT estate overlooking the ravine in Valleyview. Experience elevated living in this FC Developments custom estate offering over 7,200 sq.ft. of luxurious living space on a 10,500 sq.ft. SW-facing lot. Perfect for indoor/outdoor entertaining, this home features a covered rear deck & front patio accessible through elegant double doors. Inside, 10’ ceilings, custom Waygood cabinetry & integrated Jenn-Air appliances (48 gas range with double ovens & dual dishwashers) define the chef’s kitchen, highlighted by a sculpted plaster hoodfan. The heated, oversized triple attached garage is CONNECTED by a breezeway packed with storage. Upstairs, find 4 bedrooms, including a primary suite with vaulted ceiling & private balcony overlooking the ravine. The fully finished basement offers radiant heated floors, a custom bar, gym, 5th bedroom & luxurious steam shower. Outside is a fully-landscaped (& fenced) yard including irrigation. A rare architectural masterpiece steps from Edmonton’s River Valley. (id:46923)
Royal LePage Arteam Realty
32 Woodcrest Av
St. Albert, Alberta
With ~2800 SQFT OF LIVING SPACE -- Experience cozy, modern, luxury living in this stunning fully renovated 4-bedroom WALKOUT home in St. Albert! Featuring soaring vaulted ceilings, brand NEW LVP floors, carpets, paint, lighting, quartz counters, NEW appliances, AND NEW furnace! Enjoy THREE elegant living areas with both electric AND wood-burning fireplaces for year-round comfort. FOUR patio doors lead to an exceptional 3-tier WRAP-AROUND deck overlooking a serene, beautifully landscaped yard with COVERED lounge area, fire pit, and hot tub rough-ins. This perfect family home offers a sophisticated wet bar with wine cooler, spacious rec room, and DEDICATED work spaces! An OVERSIZED EPOXIED double garage and exquisite finishing touches throughout make this home a true showpiece. Simply move in and indulge in refined living with zero headaches on this meticulously maintained home. (id:46923)
Exp Realty
11324 53 Av Nw
Edmonton, Alberta
ATTENTION ALL FLIPPERS AND INVESTORS!!! This is the perfect opportunity to get into Lendrum where homes rarely come available. This almost 1100 sq ft 3 bedroom beauty has fantastic upgrades with new HWT, newer furnace, windows, AC, and a good looking roof. The wood ceilings are amazing and the house does feature a side separate entrance. This location is ideal across the street from a school and walking distance to more schools. Lendrum also is an easy commute to U of A and Whyte Av. with a 50 x 120 lot and gorgeous brick exterior this is the perfect starter kit for any investor or flipper! (id:46923)
Real Broker
5703 Edworthy Ld Nw
Edmonton, Alberta
Perfectly located in the quiet community of Woodhaven Edgemont – backing onto the ravine, this beautiful home is offering what every family is looking for – location & quality. Step inside this 2600sqft 2 story home with 4 bedrooms, main floor office, formal dining room, upstairs lounge , a Triple heated garage, A/C & more – the quality & finishing is found throughout. From the living room with a gas fireplace to the Chef’s kitchen with custom cabinetry, all of the family elements are here. Upstairs the lounge/bonus room is perfect for family movie nights. The primary bedroom with walk-in closet & hotel styled ensuite has been designed for relaxation, bedrooms 2, 3 & 4 are all great sizes. The final touch on this house is the fully landscaped south facing lot backing onto the ravine! Woodhaven Ravine is a true sanctuary, surrounded on three sides by lush ravines and greenspace, offering residents the ultimate retreat from the hustle and bustle of city life. (id:46923)
RE/MAX River City
2929 Coughlan Gr Sw
Edmonton, Alberta
Welcome to 2929 Coughlan Green SW — a stunning 2-storey home in the desirable community of Chappelle Gardens! Step inside to an open-concept main floor featuring 9-ft ceilings, large windows, and a bright, spacious layout. The modern kitchen offers stainless steel appliances, ample counter space, and sleek cabinetry, flowing seamlessly into the dining and living areas—perfect for entertaining or family gatherings. Upstairs, iron spindle railings lead to a large primary suite with walk-in closet and private ensuite, plus two additional bedrooms, a full bath, and convenient upper-level laundry. Located close to parks, trails, schools, shopping, and major routes, this home combines modern style, comfort, and everyday functionality. (id:46923)
Exp Realty
5017 46 St
Drayton Valley, Alberta
Welcome to this quality-built 5-bedroom, 2-bathroom bungalow offering 1,084 sq ft of functional and inviting living space, located in a quiet neighbourhood. This property provides excellent flexibility for a variety of living arrangements. The main floor features 3 comfortable bedrooms, a bright living area, and a kitchen equipped with a brand-new fridge (2025) and a dishwasher replaced in 2023. A separate side entrance leads to the basement with 2- bedrooms, complete with its own laundry (washer replaced in 2024), offering great potential for extended family or additional living space. Step outside to enjoy the large, fully fenced backyard—ideal for outdoor activities and entertaining. The oversized deck (built in 2021) adds even more room for summer relaxation and gatherings. Additional highlights include: • Single-car garage with convenient back-alley access • 40-year shingles replaced in 2015 • Sewer connection to town replaced in 2021 (id:46923)
Comfree
#44 1005 Graydon Hill Bv Sw
Edmonton, Alberta
GREAT VIEW, EXCELLENT VALUE TOWNHOME IN GRAYDON HILL. Welcome to Altius Graydon Hill! This stylish 1,235 sqft, 2 bedroom, 2.5 bath townhouse overlooks the driving range! Offering low-maintenance living in the SW community of Graydon Hill, a community surrounded by trails and greenspace. The bright open-concept main floor features 9’ ceilings, vinyl plank flooring, and a spacious living and dining area. The upgraded kitchen is a highlight, with quartz counters, black appliances, subway tile backsplash, pantry, and breakfast bar. Sunny balcony off the living area, perfect for BBQs or morning coffee. Upstairs, find two generous bedrooms, each with its own full ensuite bath and good-sized closet, plus second floor laundry for convenience. The insulated double attached garage offers plenty of storage and parking. Ideally located with quick access to the Henday, airport, golf, shopping at Currents of Windermere and South Common. A move-in ready home that blends style, comfort, and convenience. Welcome home! (id:46923)
RE/MAX Real Estate
12029 50 St Nw
Edmonton, Alberta
Welcome to Beacon Heights! This 1491 SQFT (UP & DOWN) bungalow is the perfect starter or investment property. Perks include the IN-LAW SUITE with SEPARATE ENTRANCE, SINGLE DETACHED GARAGE, RV PARKING in rear with PLENTY of PARKING & LARGE 575 SQ METER LOT. Upstairs you have the large living room, kitchen, 2 nicely sized bedrooms & 4 piece washroom. The basement includes shared laundry with private access, living space, kitchen, 3 piece washroom & flex room. Upgrades include new electrical panel (2025), shingles (2023) & hot water tank (2023). (id:46923)
2% Realty Pro
4 Grenfell Av
St. Albert, Alberta
BACKING ONTO A TREED RAVINE & SIDING ONTO A PARK! Welcome to this stunning walkout bungalow in the sought-after community of Grandin, St. Albert. Perfectly situated, this home offers both tranquility & convenience with an additional park across the street. Featuring 4 spacious bedrooms & 2 full baths, including a 3pc primary ensuite with a walk-in closet, this home blends comfort & elegance. Inside, you’ll love the white walls, black doors & stunning hardwood floors that create a timeless modern look. The large kitchen, living room & dining area feature dark kitchen cabinets, massive windows, tile floors, a gas range, SS appliances, and an eating island, offering both style & functionality. The walkout lower level includes a generous recreation room, large laundry room & ample storage space. Complete with a double attached garage & an aggregate driveway, this luxury bungalow combines exceptional craftsmanship, thoughtful design & an unbeatable location with serene park views. All this home needs is YOU! (id:46923)
Exp Realty
8316 73 Av Nw
Edmonton, Alberta
ATTENTION ALL HOME BUILDERS & INVESTORS!...DEVELOPMENT OPPORTUNITY!!...HUGE LOT...66ft x 135ft LOT IN AVONMORE....STEPS TO LRT...If you are looking looking for a huge lot, or one that you can SUBDIVIDE, this one is for you. This property has a 2 + 1 bedroom bungalow with finished basement and detached garage that would be a perfect rental property, or you could start fresh and build one or two homes from scratch. The choice is yours! Conveniently located close to the River Valley, Whyte Ave, LRT, trails, and so much more. AMAZING OPPORTUNITY - Don't miss out on this one! (id:46923)
RE/MAX Elite
15419 20 St Nw
Edmonton, Alberta
Welcome to this stunning OPEN TO BELOW 6 bed, 4 bath home WITH VINYL FLOORS ON ALL LEVELS (NO CARPET) in the sought after community of Gorman! Thoughtfully designed for both luxury and everyday comfort, this home features a 2 bedroom LEGAL BASEMENT SUITE and a main floor bedroom with full bath—ideal for guests or multigenerational living. The gourmet kitchen offers stainless steel appliances, SPICE KITCHEN, a large island, and elegant finishes, overlooking the impressive great room with a floor to ceiling fireplace and soaring ceilings. Upstairs, relax in the spacious BONUS ROOM, enjoy the convenience of walk-in laundry, and find 3 well sized bedrooms. The primary suite is a true retreat with a walk-in closet, spa-inspired 5-piece ensuite with double sinks, soaker tub, separate shower, and PRIVATE BALCONY. Additional highlights include a separate side entrance, rear DECK, and double attached garage. Perfect for large or growing families, this home is a true gem! (id:46923)
RE/MAX Excellence
#87 2051 Towne Centre Bv Nw
Edmonton, Alberta
END UNIT, 2-bedroom, dual primary townhouse in the heart of Terwillegar Towne—one of Edmonton’s most coveted communities. This bright, open-concept home features 2 primary bedrooms, each with its own walk-in closet and full ensuite. The main floor offers a well-appointed layout with a tucked-in yet open kitchen with an eat-up bar, spacious dining area, and a comfortable living room that opens to your balcony. Enjoy a gated front yard overlooking the beautifully maintained complex garden space. The double attached garage adds everyday convenience. All of this just minutes from the Transit Centre, Terwillegar Rec Centre, Anthony Henday, top schools, shops, and all major amenities. Low condo fees make this home even more appealing! Move in Ready and available for quick possession. Some Photos have been virtually staged. (id:46923)
Real Broker
#35 15 Woodsmere
Fort Saskatchewan, Alberta
Wake up to modern style and easy living in this beautifully updated 3-bedroom, 2.5-bath townhouse in Westpark, Fort Saskatchewan. Every detail has been refreshed with Macchiato Caffe engineered luxury vinyl plank flooring (2024), new baseboards, light fixtures, hardware, and paint for a clean, contemporary look. The open main floor connects a bright kitchen with new stainless appliances (fridge and dishwasher 2022) to a welcoming living area featuring a gas fireplace and access to your private deck. Upstairs, the primary bedroom includes an ensuite and custom closet, while two additional bedrooms offer space for family or guests. The attached single garage adds convenience, with extra storage and driveway parking. Set in a quiet neighborhood close to walking trails, green space, and local amenities, this move-in-ready home blends comfort, value, and a fantastic location, ideal for first-time buyers or investors alike. (id:46923)
Real Broker
9 Longview Cr
St. Albert, Alberta
Welcome To 9 Longview Crescent! Charming Four Bedroom Bungalow In Beautiful Lacombe Park, Backing Onto The St. Albert Trail System. The Kitchen Features Updated Cabinets, Quartz Countertops, And An Undermount Sink, With A Bright, Functional Layout Perfect For Family Living. Fully Finished Basement Offers Extra Space For A Playroom, Office, Or Family Room. Enjoy Two Wood-Burning Fireplaces And A Double Detached Garage. Beautiful Yard With Direct Trail Access — Ideal For First-Time Buyers Or Young Families Seeking Comfort, Convenience, And Location! (id:46923)
Sarasota Realty
#9 6520 2 Av Sw
Edmonton, Alberta
A MUST SEE in The Edge at Ellerslie.. With very low condo fees, this fantastic upper level end unit shows off its modern open design and comes with high ceiling throughout. This unit comes with 2 bedrooms & 2 full bathrooms is perfect for a first time home buyer or investor. The spacious kitchen with stainless steel appliances and ample counter space open graciously into the dining and family room area. Enjoy your privacy on the huge deck as you entertain with family or friends. Close to parks, walking trails, schools, shopping and all other major amenities. (id:46923)
Mozaic Realty Group
10228 152 St Nw
Edmonton, Alberta
1/2 Duplex 2 Story 3 Bedrooms 2 Bathrooms 1022 Sq.Ft Just Completed Renovations. Kitchen Cabinetry ( Cool Off White Shade ) Countertops , Stainless Sink Overlooking West Yard. New Millwork Cabinets , Counters in the Bathrooms. Neutral Decorating ( Paint) Throughout , New Carpet Fixtures Detailed Throughout . Generous Open Living Room at Entrance. Unspoiled Lower Level awaits your Inspiration, Added Development for the Family Double Garage for the Toy's and Projects c/w Workbench West Facing Rear Yard Yard to Enjoy the Days End. Quiet Treed Street. Close Proximity to All Services, Roadways. West Valley Line LRT 2 Blocks Away with your choice of 2 Stations !! 1990 Year Built Integrity Immediate Occupancy in a West End Community. Affordable Home Ownership or Revenue Producing Opportunity No Condo Fees Other 1/2 Duplex for Sale through Another Agent MLS E4463222 Immediate Availability 10228 - 152 St (id:46923)
Royal LePage Noralta Real Estate
525 Estate Drive
Sherwood Park, Alberta
Exceptional newly renovated custom built walkout BUNGALOW on a beautifully landscaped and private 0.5 acre lot. This property features a dream 5 car garage with in-floor heat, perfect for car enthusiasts or extra workspace. The main floor offers 10ft ceilings, engineered hardwood, and wall to wall windows that fill the home with natural light. The open concept design includes a chef's kitchen with custom cabinetry, Caesarstone quartz countertops, premium Miele appliances, a butler's pantry, and a glass wine room with wine fridge. The large island is the perfect centerpiece for entertaining. The main level also includes the primary suite, bright home office, and a spacious mudroom and laundry area. The walkout lower level offers a bar, family room with gas fireplace, glass-enclosed gym, two bedrooms, and a 4-pc bath. A fourth bedroom above the garage has its own ensuite and rooftop patio. The yard features an in-ground sprinkler system and hot tub for relaxing or entertaining. (id:46923)
The Agency North Central Alberta
13833 30 St Nw
Edmonton, Alberta
Beautifully Fully Renovated 3-Bedroom Townhome…This STUNNING 3-Bedroom,1.1 Bathroom townhouse has been FULLY RENOVATED from Top to Bottom..Featuring modern vinyl plank flooring ,fresh paint,new baseboards, New Furnace,Brand New custom cabinetry that adds a fresh contemporary touch to the stylish Brand New kitchen including , sleek Quartz countertops,stainless steel appliances perfect for everyday living and entertaining. Upstairs offer three comfortable bedrooms including a spacious and inviting Primary bedroom and Brand New Full bathroom..The fully finished basement provides extra living space with a rec room ,ideal for family time or a home office..Enjoy the fenced backyard backing onto green space..perfect for relaxing outdoors!Low condo fees make this home even more appealing for first time buyers or investors looking for a move in ready property with modern updates and lasting Value. Conveniently located near schools,parks, shopping and all amenities! Quick access to Anthony Hendy. Amazing Home.. (id:46923)
RE/MAX Elite
14623 Mackenzie Dr Nw
Edmonton, Alberta
Beautiful South facing Ravine lot on MacKenzie Drive in central family friendly Crestwood, stunning one and a half story, Architecturally designed contemporary elegance with an open layout floor plan, fully professionally renovated modern dream home. The Kitchen and Dining area floor-to-ceiling windows flood the space with natural light, living room, all face the private south ravine, featured by a covered deck. The spectacular kitchen with a massive quartz island compliments the quartz countertops & backsplash, sleek light blue cabinetry, built-in oven and microwave highlighting premium finishes with clean, minimalist lines throughout. Boasting 3134 sqft of total living space, hardwood open-faced staircase, 4 bedroom, 3 bathroom, double attached garage, office space, stone and standing seam aluminium exterior, on demand hot water, and numerous additional upgrades that make this home truly unique, must be seen to be fully appreciated. (id:46923)
Logic Realty
#303 2229 44 Av Nw
Edmonton, Alberta
This exceptional, bright and stylish 2 bed, 2 bath condo offers the perfect balance of peace and accessibility. Tucked away on a quiet street yet just moments from The Meadows shopping centre. From the moment you enter, you'll be welcomed by a spacious open-concept layout filled with natural sunlight pouring through large windows and your street-facing balcony ideal for enjoying morning coffee or evening relaxation. The modern kitchen features elegant granite countertops and flows seamlessly into the living space with sleek laminate flooring, perfect for both entertaining and everyday living. Stay cool and comfortable year-round with built-in Air Conditioning, a rare and valuable feature. The primary bedroom offers a private ensuite, while the second bedroom is perfect for guests, a home office, or shared accommodations. You’ll also appreciate the 2 TITLED PARKING STALLS, one heated underground and one surface stall offering unbeatable convenience and flexibility. ALL utilities included in condo fees. (id:46923)
RE/MAX River City
210 Georgian Wy
Sherwood Park, Alberta
Spectacular!! Lovingly cared for by the current owners for years, this full renovated and tasteful Bungalow is on a massive, private fully fenced lot, directly across from a playground park and 1 minute walk to the Glen Allan Rec Complex. Tasteful all over! Gleaming engineered hardwood floors; west facing home with expansive front windows fill the living room + large dining area with loads of natural light. Dining room is open to gourmet island kitchen which comes with stainless appliances, pantry and tile backsplash. Generous primary bedroom with ensuite. 2 more ample bedrooms and a updated main bath complete well laid out and functional main floor. New windows! Finished basement with rec room, another bedroom, laundry, and full bath. Attached garage. Back yard is complete with firepit and childrens playhouse. You're going to LOVE this house! (id:46923)
Sweetly
11339 88 St Nw
Edmonton, Alberta
Attention INVESTORS & DEVELOPERS! This is the project you've been waiting for in the high-demand Parkdale area. The property sits on a massive 33' x 165' lot, offering incredible potential for redevelopment into a lucrative duplex or triplex (subject to City approval). For immediate cash flow, the existing 2-bedroom home is a solid candidate for a quick renovation-and-hold strategy, featuring a functional layout with a kitchen and full bath on the main. A detached double car garage adds significant value. Sold AS IS, WHERE IS with no appliances, this is a blank canvas for your vision. Don't miss this rare chance to build your portfolio. (id:46923)
Cir Realty
479 Meadowview Dr
Sherwood Park, Alberta
LOCATED ACROSS FROM PARK! HUGE BACKYARD! RV PARKING! There's a lot to get excited about this one! Welcome to 479 Meadowview Drive! Featuring an immaculate family home with a spacious and bright floor plan. Large front living room, gas fireplace, and a lovely eat-in kitchen! Generous dining area, and all appliances are included. Powder room and laundry area are on the main level. Upstairs are 3 generous bedrooms and a 4-piece bathroom. The Primary Bedroom has its own private 4-piece ensuite and walk-in closet. The basement offers a family room, storage space & flex area. EXTRAS INCLUDE: NEWER SHINGLES (2023), HIGH EFFICIENCY FURNACE (2015), NEWER CENTRAL A/C (2022), NEW FRONT WINDOW AND NEW BACK DOOR. Most windows were replaced in 2009. Newer paint and central vac system. Amazing SOUTH FACING BACKYARD with exposed aggregate patio, fruit trees, perennials & gate for RV parking! OVERSIZED DOUBLE GARAGE! Close to schools, transit & shopping. Outstanding value! Visit REALTOR® website for more information. (id:46923)
RE/MAX Elite
5606 55 St
Beaumont, Alberta
Welcome to this beautifully updated walkout bungalow offering five bedrooms and three full bathrooms. As you enter you are welcomed by soaring ceilings that carry you through the bright living room and into the modern kitchen, complete with a custom island and stylish finishes. The main floor continues with a spacious primary suite, two additional bedrooms and a family bathroom. The fully finished walkout basement features a large recreation room, two more bedrooms, a full bathroom and convenient laundry. Recent upgrades include roof, furnace, hot water heater, air conditioning, siding, fresh paint, lighting and flooring. The great size heated attached garage offers loads of storage and is perfect for your next project with 220v power. The private backyard is an oasis of tranquillity surrounded by nature and ideal for relaxing or entertaining. (id:46923)
Maxwell Progressive
#216 1204 156 St Nw
Edmonton, Alberta
Discover comfortable condo living at Ospin Terrace, a highly sought-after community in South Terwillegar! This spacious second-floor unit features 2 bedrooms, a versatile den, and 2 full bathrooms—offering a perfect blend of comfort and functionality. The open-concept living area is ideal for both everyday living and entertaining, while the well-equipped kitchen provides ample space for your culinary needs. Enjoy the convenience of in-suite laundry and storage, plus a private balcony for a breath of fresh air. This home includes one assigned heated underground parking stall, and residents have access to a fitness centre and social room. Ideally located near schools, shopping, restaurants, and more! (id:46923)
Maxwell Progressive
#43 2505 42 St Nw
Edmonton, Alberta
Welcome to this bright and spacious bungalow-style townhome in Bisset that offers incredible value in one of Mill Woods’ most convenient locations! Featuring 4 large bedrooms and 2 full bathrooms, this home is perfect for first-time buyers, young professionals, or families looking for an affordable, low-maintenance lifestyle. Enjoy an open-concept main floor living space with a cozy gas fireplace and view of the large private patio. The fully finished lower level surprises with its high ceilings and expansive rec room, providing a comfortable, open feel. Located close to Mill Woods Town Centre, Grey Nuns Hospital, schools, parks, and major transit routes, this home combines comfort, convenience, and unbeatable value. (id:46923)
Maxwell Progressive
17806 109 St Nw
Edmonton, Alberta
The home and yard you’ve been waiting for. Set in a quiet crescent in desirable Chambery, this beautifully maintained 2,985 sq. ft. two-storey offers exceptional space, featuring 6 bedrooms and a layout designed for family living. A striking 2-storey living room fills the home with natural light and flows into a formal dining room and a welcoming family room with a gas fireplace. Upgraded vinyl plank flooring leads to a spacious granite kitchen with a large eating nook and access to the deck and the massive, park-like backyard—perfect for kids, pets, and outdoor entertaining. Upstairs are four generous bedrooms, including a private primary suite with a walk-in closet, jacuzzi ensuite, and separate shower. The fully finished basement adds impressive flexibility with a huge recreation room, two additional large bedrooms, and a full bath. A triple attached garage and proximity to parks, ponds, schools, 97 Street, and the Henday complete this ideal family home. (id:46923)
Royal LePage Premier Real Estate
6815 11 Av Nw
Edmonton, Alberta
This 1,835 sq ft FULLY finished and beautifully renovated 2 Storey home is truly MOVE-IN READY! Spacious inside and out, this property shows a perfect 10/10! Newer flooring, windows, shingles, kitchen, vanities, fixtures, baseboards, interior and exterior doors, appliances, furnace, and fresh paint throughout. The finished garage is a dream with epoxy floors and radiant heat. Upstairs, you’ll find the stunning owner’s suite featuring a newly renovated ensuite complete with a modern stand-up shower, plus two LARGE spare bedrooms and a refreshed main bath. The main floor offers two generous living spaces, one showcasing a renovated gas-fireplace with a brand-new brick mantle, a bright and open kitchen/dining area, convenient laundry, and a 2pc bath. Downstairs boasts a spacious rec room, den/workspace, gym area, storage, and 3 pcs bath, plenty of room for family and guests alike! Outside, enjoy your huge west-facing yard, peaceful and private, with a spacious deck and firepit perfect for entertaining! (id:46923)
The Foundry Real Estate Company Ltd
#102 37 Sir Winston Churchill Av
St. Albert, Alberta
Welcome to Churchill House ! A Beautifully Maintained Bungalow in the Heart of Downtown St. Albert! This spacious bungalow-style offers the perfect blend of comfort,& location. The west-facing patio is truly something special- large, overlooking the peaceful courtyard, the perfect place to relax, entertain, and enjoy beautiful evenings and breathtaking sunsets. As you enter enjoy a bright open-concept layout with wall to wall windows and natural light. The kitchen opens seamlessly to a large living area featuring a cozy corner gas fireplace and direct access to your patio. This home offers 2 bedrooms & 2 bathrooms including a primary suite with a 3-piece ensuite with private patio access. The second bedroom includes a Murphy bed, making it ideal for guests or a versatile office space. Laundry with sink ! Churchill House provides a guest suite for visitors, a second floor lounge area and secure bike room in parkade. Minutes from the farmers market, shops, & dining! Truly a wonderful place to call home!! (id:46923)
RE/MAX River City
8 Daniel Pl
St. Albert, Alberta
Welcome to 8 Daniel Place, a beautifully maintained 4-bedroom, 3-bath home tucked away on a quiet cul-de-sac in the mature community of Deer Ridge. Set on an impressive 6,329+ sq ft pie lot, this property offers exceptional outdoor space with an oversized private patio and yard, perfect for family gatherings or summer entertaining. Inside, the open-concept foyer features VAULTED CEILINGS, new walnut longboard flooring, and fresh neutral tones throughout. The spacious U-shaped kitchen overlooks a sunny breakfast nook with sliding patio doors to the backyard. Upstairs, find three generous bedrooms including a serene primary suite with 3-pc ensuite and walk-in closet, plus a stylish 4-pc main bath. The lower level boasts a cozy family room with brick wood-burning fireplace, an additional bedroom and bath, and a fully finished basement with plenty of recreation and storage space. Walking distance to schools, parks, and shops—this home truly has it all. (id:46923)
RE/MAX Professionals
#423 99 Westerra Mr
Stony Plain, Alberta
Westerra Manor is located in the heart of Stony Plain and offers the ultimate in condominium living. Condo amenities include: heated underground parking stall, secure storage unit, car wash bay, intercom security, spacious 2 story lobby & a communal amenity area for larger gatherings. This top floor 1 bed/1 bath suite features an open-concept layout with a peninsula kitchen equipped with a pantry and full appliance package; living room with corner electric mantel fireplace; a sizeable bedroom complete w/walk in closet; full bath & has in-suite laundry. South-facing patio doors off the living room open onto a roomy balcony, flooding the space with natural light. Westerra Manor’s prime location offers direct access to Stony Plain’s excellent walking-trail system, sits close to the Stony Plain Golf Course and is just minutes from downtown amenities including restaurants, shopping, schools, playgrounds and recreational facilities. (id:46923)
Royal LePage Noralta Real Estate
109 Rue Moreau
Beaumont, Alberta
Welcome Home! This beautifully cared for 4 bed, 2 1/2 bath family home is priced to sell and is MOVE IN ready. Located in the safe and friendly community of Montalet but just a short walk to coffee shops, shopping, banks and more, you do really have it all. Your guests are greeted by the covered porch and a spacious entry. The main floor is open & bright with natural light and very welcoming. The chef will love the updated counter tops, newer appliances, corner pantry and expansive island as they prepare meals in the kitchen. All the bedrooms are spacious and the primary features a walk-in closet and a spa like en-suite where you can truly relax as you unwind in the soaker tub. The bonus room has a cozy gas fireplace & is completely independent from the bedrooms. You have comfort and energy savings year round with the A/C, furnace, hot water heater, newer shingles & insulated garage. Outside is an oasis for pets and kids safe & secure in the fenced back yard with HUGE deck. You will LOVE living here! (id:46923)
Century 21 Leading
721 Astoria Wy
Devon, Alberta
BRAND NEW 2-STORY HOME – This beautifully crafted home offers modern comfort & functionality complete w/an oversized double-attached garage, featuring 9’ ceilings on both the main & basement levels. The bright main floor features an open-concept great room, dining nook & chef’s-dream kitchen w/quartz countertops, massive island, chimney-style hood fan, flr/ceiling cabinets w/under cabinet lighting, soft-close doors/drawers & a walk-through pantry. Large windows throughout. Upstairs the large primary suite showcases a vaulted ceiling, custom walk-in closet & a luxury 5-piece ensuite w/double sinks, tub & glass-door shower. A bonus room w/sliding doors, 2 additional bedrooms, main bath & laundry room complete the upper level. Added upgrades include an electric fireplace w/mantle, black plumbing fixtures, upgraded wrought iron railings, triple-pane windows, HW on demand, H.R.V. System, 8' tall doors, & basement rough-in plumbing. Constructed by experienced and quality trades. (id:46923)
Royal LePage Noralta Real Estate
5313 52 St
Thorsby, Alberta
This exterior of the home is finished with a metal roof and vinyl siding. The interior is unfinished but ready to take in any direction you choose. Chain link fence area off the back of the home. The Lot has a paved street in front and Back alley access. (id:46923)
RE/MAX Real Estate
313 Lakewood Wy
Cold Lake, Alberta
Build Your Dream Home in Lakewood Estates — Cold Lake’s Premier Family Community. These vacant lots offer the perfect opportunity to design and build the home you’ve always imagined. Lakewood Estates captures the essence of lake-life living — just minutes from the beach, with multiple playgrounds (including one conveniently located across the street, offering privacy without the “fishbowl” feel), open green spaces to roam, and scenic trails that connect you to the MD campground and several beach access points. Each lot presents a unique opportunity to bring your vision to life — whether you’re inspired by modern blueprints, digital overlays of potential homes, or simply the dream of creating something truly your own. With all utilities in place and ready for connection, your build can begin seamlessly. Lakewood Estates offers a rare blend of community, desirable amenities, natural beauty, and possibility. Lot 2: 668 SQM (id:46923)
RE/MAX Platinum Realty

