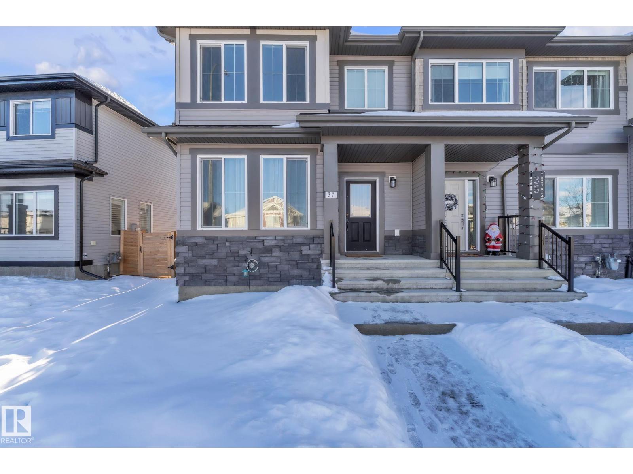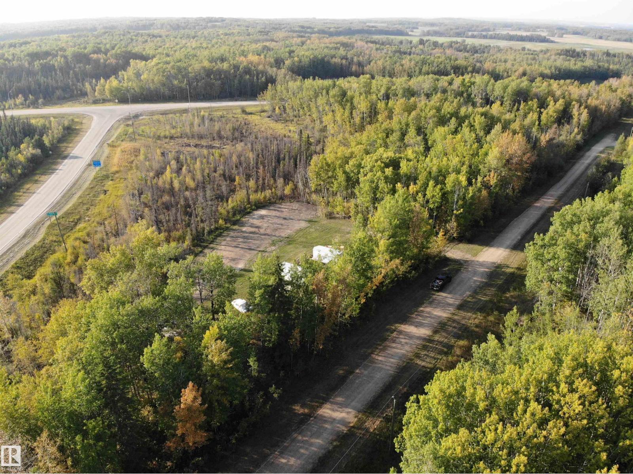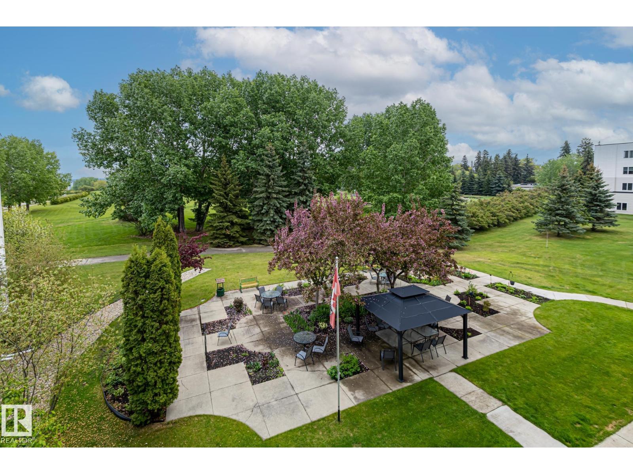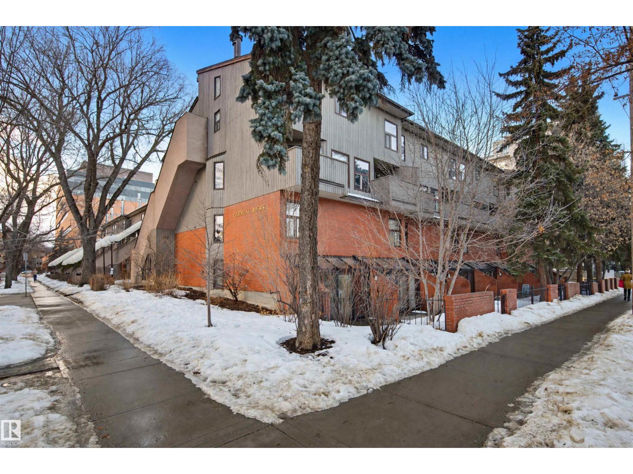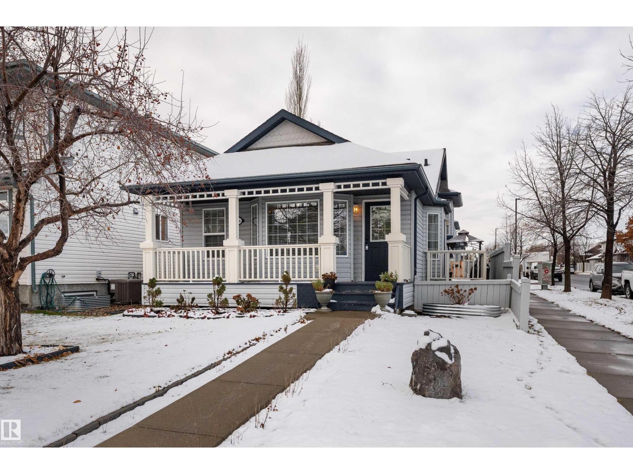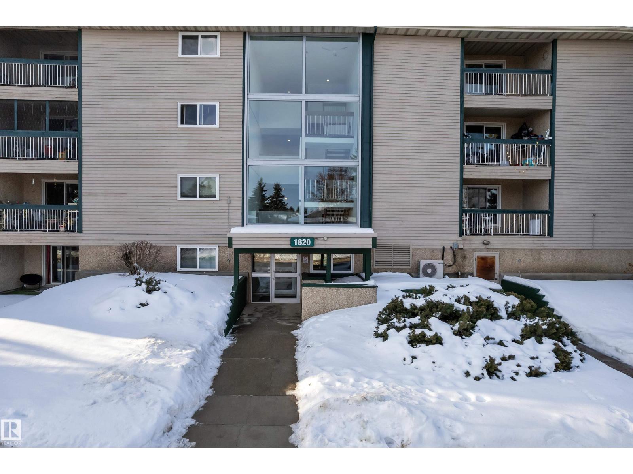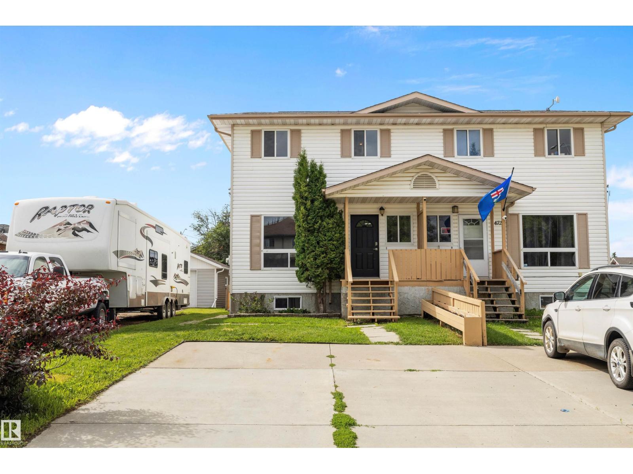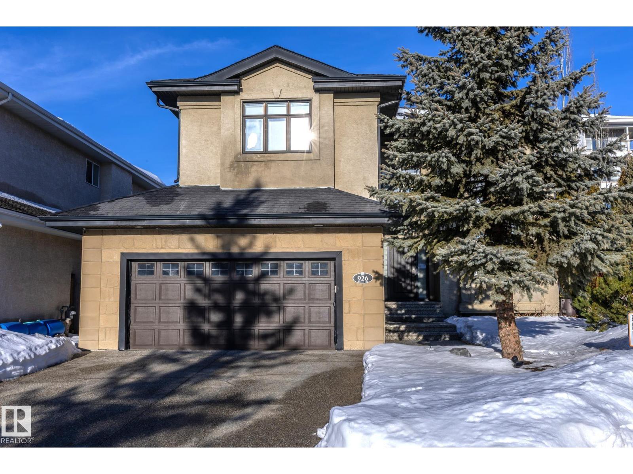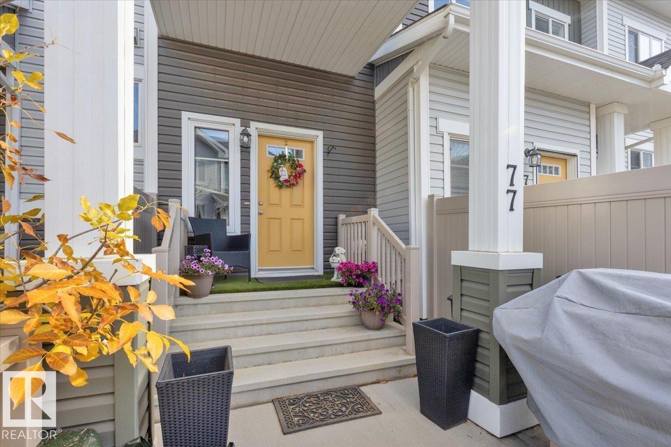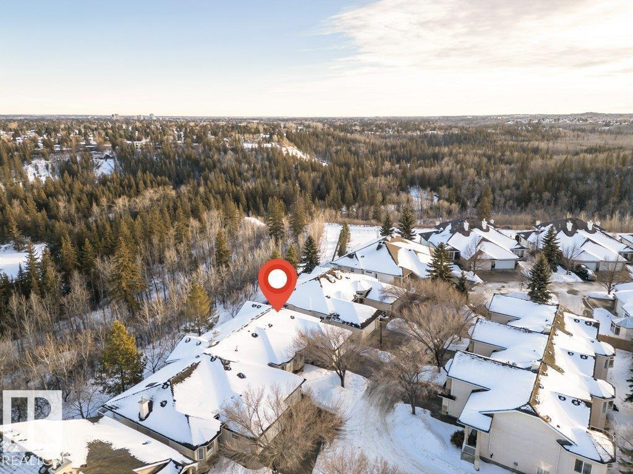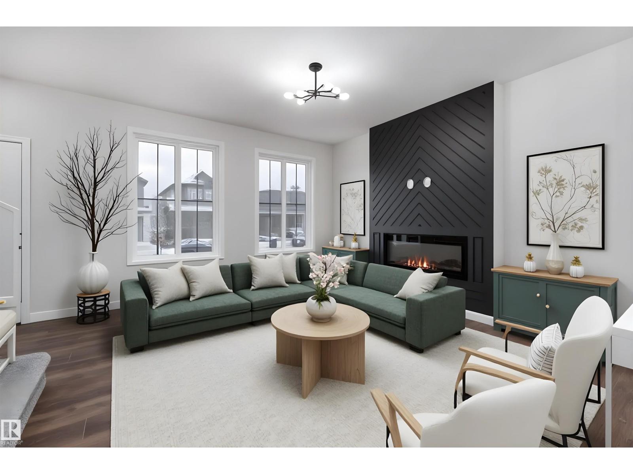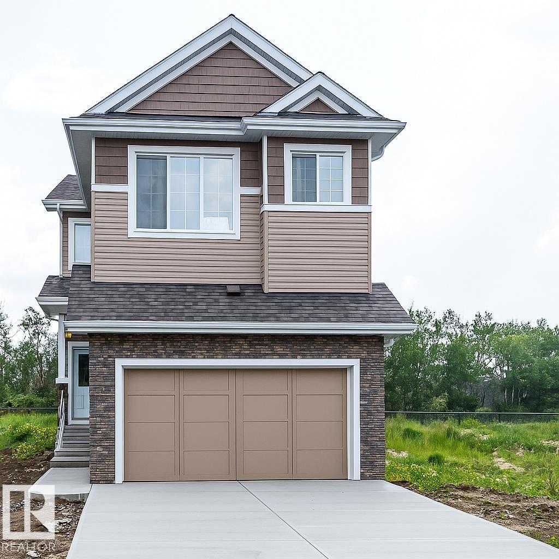Property Results - On the Ball Real Estate
37 Sienna Bv
Fort Saskatchewan, Alberta
Beautiful corner-unit that shows like new! This bright and open floor plan features 9’ ceilings, large windows, and modern quartz countertops throughout. The main living space is airy and inviting, perfect for everyday living and entertaining. Upstairs offers three generous bedrooms, including a spacious primary with a large walk-in closet, plus the convenience of upstairs laundry. The basement has just been professionally developed, adding an extra bedroom and valuable living space. Enjoy outdoor living on the deck and the convenience of a double detached garage. Additional highlights include a 75-gallon hot water tank and thoughtful upgrades throughout. An exceptional home in move-in-ready condition—this one truly stands out. (id:46923)
Maxwell Riverside Realty
59116 Rge Rd 53
Rural Barrhead County, Alberta
Excellent pie shaped 2 acre building and/ or recreation acreage site 12 minutes West of Barrhead & only minutes from Thunder Lake Provincial Park featuring highway frontages to one side & private tree sheltered graveled road on the other. Gated access. High & dry leveled building yard site featuring good drainage & overlooking views of the surrounding area. Sheltering Trees. Only a 3 minute drive away you will find Thunder Lake Provincial Park area which includes a boating & water sports lake, abundance of quadding trails, provincial park natural areas, swimming beach, camping sites & more. This property is an amazing opportunity for your getaway destination, home building site or use for out of town storage needs ready & awaiting you. (id:46923)
Sunnyside Realty Ltd
#203 78 Mckenney Av
St. Albert, Alberta
Enjoy this move-in ready, beautifully updated 1 bedroom plus den unit located in one of the city's most desirable 55+ adult living communities. Recent upgrades include new flooring and baseboards, fresh paint throughout, and updated lighting, giving the home a bright, modern, and inviting feel. Designed for comfort and effortless living, the open concept layout features air-conditioning and a private balcony overlooking the quiet, landscaped courtyard. Perfect for your morning coffee or unwinding in a peaceful outdoor setting. Experience maintenance free living in a vibrant, welcoming, community offering exceptional amenities, including social and activity rooms, a fitness centre, sewing room, pool tables, guest suites, and a dining hall with delicious meals served daily. Discover a simplified lifestyle in a community that truly enhances everyday living. (id:46923)
RE/MAX Professionals
11108 83 Av Nw Nw
Edmonton, Alberta
Steps to the U of A, Whyte Avenue and all amenities,this is prime gated location for professionals or students attending university. Perfect investment for parents with kids in university. Main floor with luxury vinyl plank flooring, a spacious living room with fireplace, dining room, 2 piece bath and laundry. Modern kitchen with stylish backspash and granite countertops. Upper level has vaulted ceilings, 2 large bedrooms and a full bathroom. Yes, pets are allowed with board approval. Parking is heated underground #41. Condo fees are $964/month and include heat and water. Great alternative to renting and subsidizing university costs for students. Walking distance to everything you need so no car is necessary. Grocery stores, quaint cafes, numerous restaurants and pubs on Whyte Avenue, U of A hospital, Mazankowski, Kay Centre and the U of A campus are just steps from this unit. Clean and well kept, this unit is unremarkably one of the best ones in the complex. Unit is secured inside locked gate. (id:46923)
Now Real Estate Group
1204 Gillespie Cr Nw
Edmonton, Alberta
Welcome to this beautiful 4-level split home in Glastonbury, offering 1,100 sq ft of comfortable living on a desirable corner lot. This property is perfect for hosting and large families, featuring light wood flooring and cozy carpet throughout for warmth and style. The bright main floor showcases an open living and dining area, along with a spacious kitchen that includes an island and plenty of counter space. Upstairs, the primary bedroom is paired with a bonus room that’s perfect for a play area or home office. The inviting family room features a stunning fireplace, creating the perfect spot for gatherings and relaxation. With a fully finished basement offering a large recreation room and additional bedroom, there’s room for everyone. Enjoy the charming front porch, rear parking pad, and a fantastic location close to parks, shopping, and schools with quick access to the Whitemud and Anthony Henday. (id:46923)
Exp Realty
#302 1620 48 St Nw
Edmonton, Alberta
Welcome to Mill Woods Terrace, located in the established community of Pollard Meadows. This third-floor unit in a low-rise condo conversion offers a quiet and comfortable living environment. The unit features a spacious entry hallway leading to a bright living area with large windows providing natural light and open views of the complex. The dining area is adjacent to the functional kitchen, which includes ample cabinet space and a breakfast bar. Two well-sized bedrooms, a hallway storage closet, and a full-size balcony complete the unit. The building includes on-site management, an elevator, and large laundry facilities on each floor. Conveniently located near schools, shopping, restaurants, and directly on an ETS bus route. Suitable for first-time buyers or investors. (id:46923)
Maxwell Polaris
4719 49 Av
Calmar, Alberta
Welcome to small-town charm in the heart of Calmar! This affordable 4-bedroom, 3-bathroom home offers 1,600 sq ft of beautifully finished living space across three levels—perfect for families, first-time buyers, or anyone looking to escape the city hustle. Step inside to a clean slate of fresh paint and neutral finishes that create a warm, inviting atmosphere. Enjoy brand new carpet throughout all of the bedrooms, updated light fixtures and switches, updated plumbing, as well as a brand new Hot Water Tank — adding to your peace of mind. The large backyard is ideal for summer barbecues, gardening, or simply relaxing with the kids or pets. Lastly, if you love fresh baking and convenience, you'll appreciate being just a short stroll to the beloved Calmar Bakery and only a 20-minute drive to the Edmonton International Airport. If you’re looking for space, updates, and a quiet community vibe—this Calmar gem is the one. (id:46923)
Grassroots Realty Group
926 Thompson Pl Nw
Edmonton, Alberta
Experience elevated living in this exquisite 2-storey home in Terwillegar Gardens, one of Terwillegar Towne’s most sought-after enclaves. Spanning 2,500 sq ft with 6 bedrooms & 4 baths, it features soaring 9-ft ceilings, elegant neutral tones, and a striking floor-to-ceiling black porcelain fireplace anchoring the living room. The chef-inspired kitchen boasts premium cabinetry, quartz counters, and a Fisher & Paykel dishwasher, flowing seamlessly to the dining area for effortless entertaining. Two inviting living rooms, a formal dining space, and a private den offer versatility for work, gatherings, and quiet moments. Renovated in 2023 with furnace & A/C replaced in 2022, plus reverse-osmosis water, softener, and electric blinds for everyday luxury. Outside, an elegant stucco exterior with heated double garage pairs with a gorgeous back deck, pergola, and BBQ area — all steps from the Terwillegar Rec Centre, parks, schools, boutiques, dining, and major routes. (id:46923)
Exp Realty
#77 2905 141 St Sw
Edmonton, Alberta
Welcome to this charming open-concept townhome sought-after Chappelle Gardens! This well-kept home features a spacious living room, modern kitchen with island, and walk-out 10’x10’ patio off the living room—perfect for entertaining. Includes 2 bedrooms, 1 bathroom, and ample storage space. The primary bedroom offers a walk-in closet for added convenience. Stylish finishes throughout with quartz countertops, tile bathroom floor, stainless steel appliances, and laminate flooring. Enjoy main-level laundry, private front yard fenced w/barbecue area, artificial turf and perennials, attached garage, and low condo fees. Residents have exclusive access to the recreation centre, clubhouse, skating rink, and community gardens. Walking distance to ponds, parks, and trails, with nearby schools, transit, and easy access to the Henday. A great opportunity for first-time buyers or investors seeking comfort, value, and convenience in a vibrant south Edmonton community! Pet friendly condo Low condo fee $229.00 per mo (id:46923)
RE/MAX Real Estate
#17 577 Butterworth Wy Nw
Edmonton, Alberta
You’ll know why you’ve waited when you see the peaceful living that comes with this WALKOUT BUNGALOW backing onto a ravine with a DOUBLE attached garage! Spacious living & dining room with hardwood, vaulted ceilings, gas fireplace & access to an upper deck overlooking the ravine. U-shaped kitchen with plenty of cabinets, stainless appliances, lots of counter space & a huge walk in pantry perfect for small appliances. Primary with newer hardwood floors (2021), a walk in closet & a fully renovated ensuite with large walk-in shower (2021). Main floor den with closet (could use as a bedroom). Main floor laundry. Fully finished lower walkout level with 9’ ceilings, recessed pots & large windows. Family room with wet bar & sink and direct access to the yard & covered lower deck. Also has 2 spacious bedrooms, a hobby/exercise room, a 4 pce bath & storage room with built in shelving. Other updates: Fresh paint (2021), , new A/C (2022). Incredible location ...units in this complex rarely come up for sale! (id:46923)
RE/MAX Excellence
34 Westwyck Li
Spruce Grove, Alberta
Enjoy 1,800 sq ft of brand-new, sun-filled living designed with modern lifestyles in mind. Situated on a desirable corner lot in Fenwyck, this home features an open-concept main floor with a bright kitchen, central island, and inviting living space anchored by a sleek fireplace. A full bedroom and full bathroom on the main level provide exceptional flexibility for guests or multi-generational living. Upstairs, you’ll find three generously sized bedrooms, including a serene primary suite with a 4-piece ensuite, along with an additional full bathroom, convenient upper-level laundry, and a versatile bonus room ideal for relaxing or entertaining. A separate side entrance offers excellent future potential, while the back deck is ready for warm summer evenings. Surrounded by golf courses, parks, shopping, and everyday amenities, this home perfectly blends comfort, convenience, and contemporary style. Some photos have been virtually staged. (id:46923)
Exp Realty
6235 175 Av Nw
Edmonton, Alberta
Welcome to this stunning, fully upgraded custom Montorio Home that backs onto a permanent full tree line!. This home boasts nearly 2450 sq.ft. of thoughtfully designed living space featuring a main floor bedroom with Ensuite—ideal for guests or home office. Additionally you will find a ½ bath half and a huge mudroom. An open-to-above living room with soaring ceilings, a spacious kitchen with walkthrough pantry, huge island and 9’ ceilings throughout the main. The side entrance to the basement offers future suite potential. Upstairs includes 3 spacious bedrooms, a versatile bonus room, and 2 full bathrooms. The luxurious primary and his and her walk-in closets. Includes: Smart Home System, triple pane windows, HRV system, gas water heater. (id:46923)
RE/MAX Professionals

