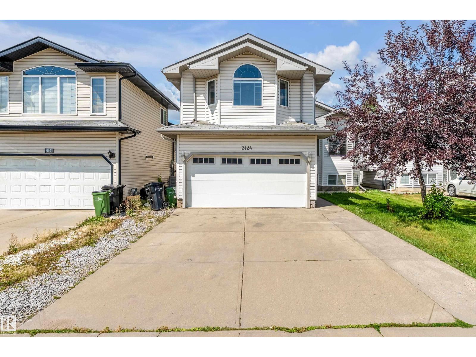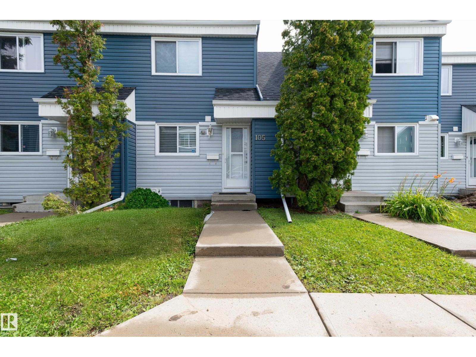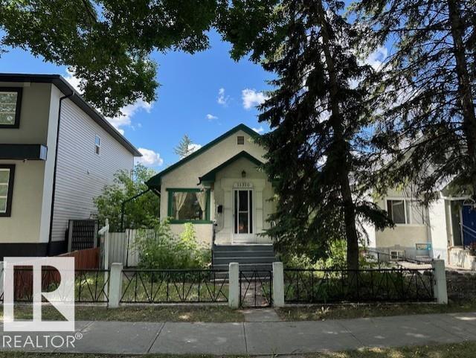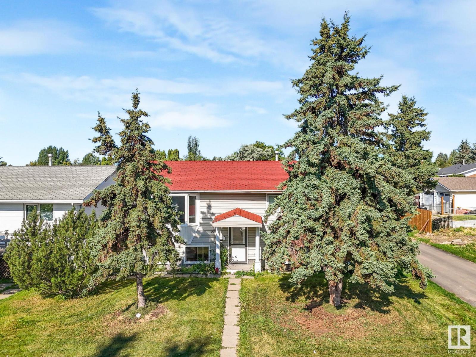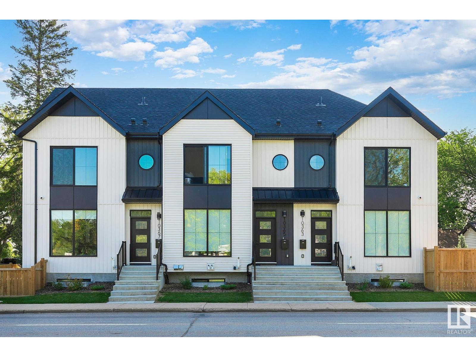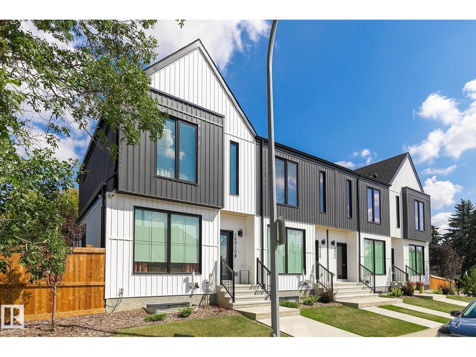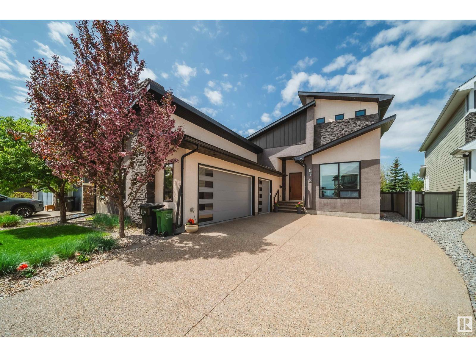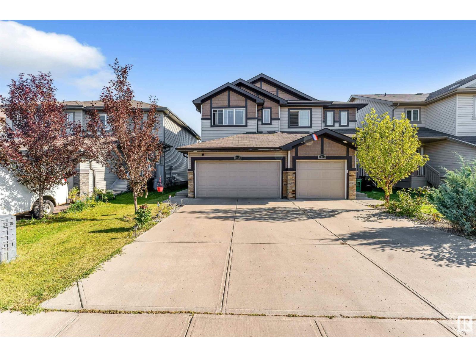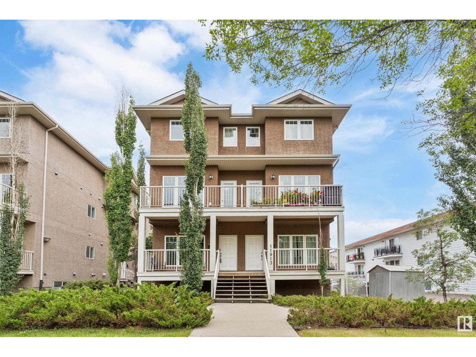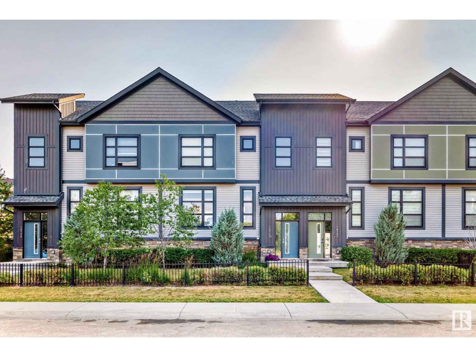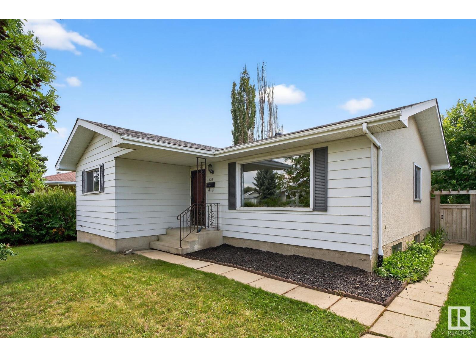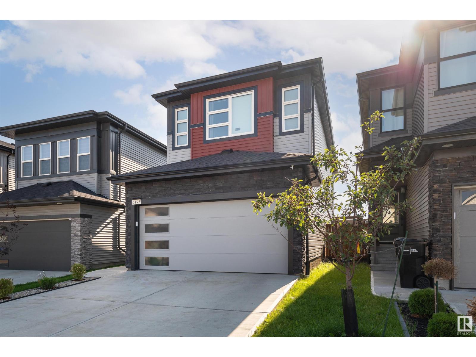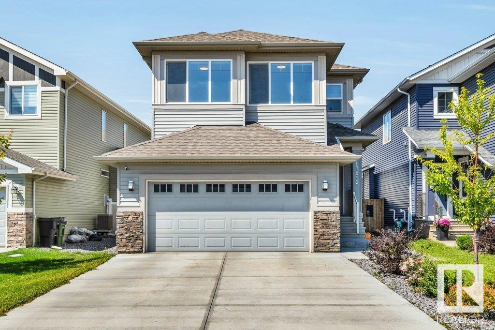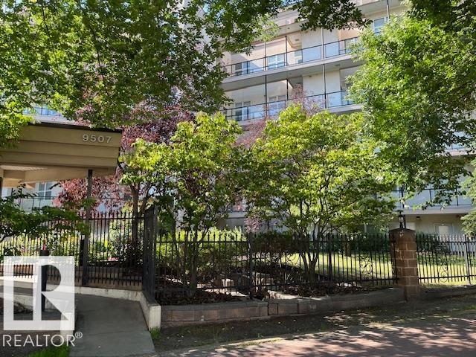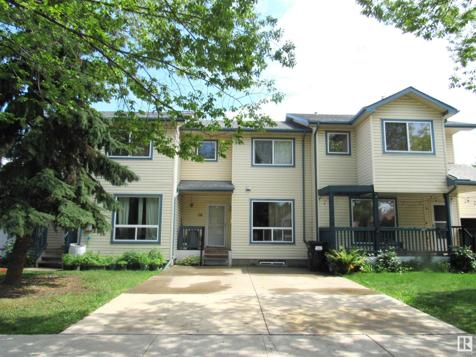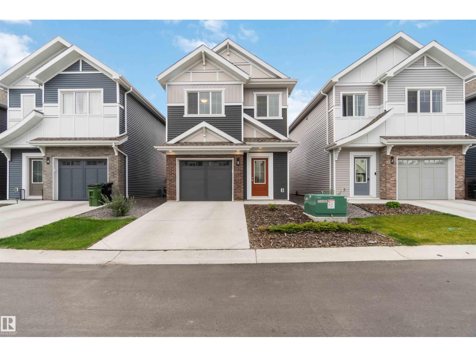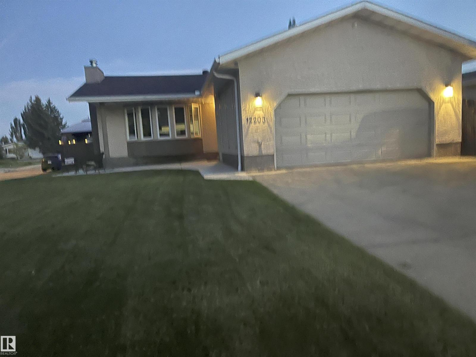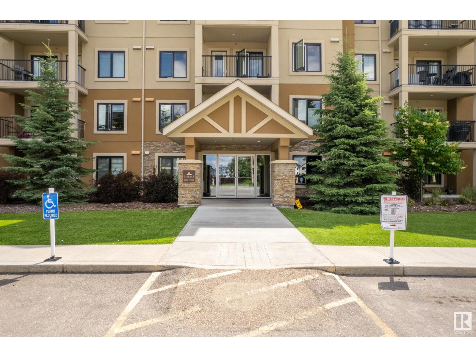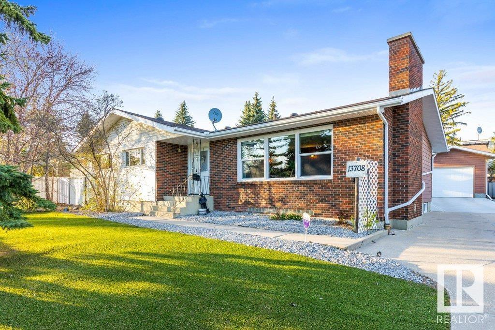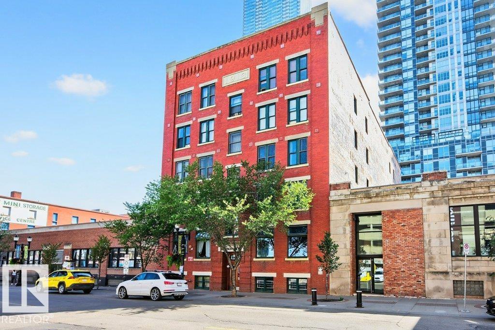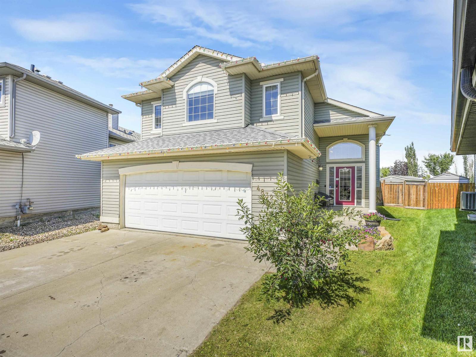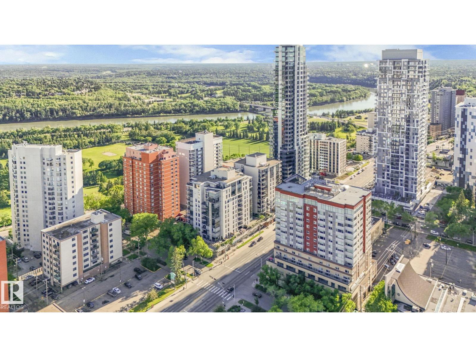Property Results - On the Ball Real Estate
3124 34a Av Nw
Edmonton, Alberta
Beautiful bi-level in family friendly Wild Rose. This awesome home boasts just under 2000 sq ft above ground w/ 4 bedrooms plus fully finished basement w/2 bedrooms full washroom and second kitchen w/seperate entrance. On the main you find 3 beds full bath with large living room and dining room w/ large windows for tons of natural light, spacious kitchen w/walk-in pantry to keep it tidy, family room with gas fireplace for cozying up on cold winter nights. Breakfast nook leads to deck and fully landscaped yard. Upstairs provides a large private owners suite w/5 pc ensuite and large walk-in closet. This home has everything your family needs, walking distance to all major amenities, including the new state of the art rec centre, public transport, expansive walking trails thru tons of green space. Large Driveway, with space for upto 6 cars. Don't let this home slip away. Call this home today! (id:46923)
Century 21 All Stars Realty Ltd
#105 14707 53 Av Nw
Edmonton, Alberta
Welcome to this beautifully updated 2-bedroom home in the highly desirable Riverbend Community of Brander Gardens! Ideally located just steps from top-rated schools, parks, playgrounds, scenic walking trails, public transit and shopping centres, this home offers both comfort and convenience. The main floor features an open concept layout with a spacious living room, a cozy wood burning fireplace, and attractive laminate throughout the main floor. Patio doors lead to a private fenced backyard perfect for outdoor enjoyment. The bright dining area is adjacent to the modern kitchen which has ample cabinetry. Upstairs you will find two generous size bedrooms and a stylish 4-piece bathroom. The basement includes a laundry area and offers plenty of space for future development. Complete with 1 energized parking stall, this home would be great for first time home buyers, down-sizers or investors! Quick possession available! Some photos virtually staged with furniture (id:46923)
Yegpro Realty
11310 85 St Nw
Edmonton, Alberta
*** 33’ x 120’ lot zoned RA7 ***Prime location to build and invest in the mature area location! Across the street from Sheila Bowker Park & Parkdale Cromdale Community league! Investor Alert or First time buyer!! Cozy 900 sq/ft bungalow with detached single garage in the mature down town city neighborhood, minutes to the heart of Edmonton! Situated on a 33’ x 120’ lot zoned RA7. This is a GREAT rental or live and re-development later property. 2 bedrooms, 1 bathroom, laminate flooring, full basement great for storage. Build a new single family and duplex housing or possibly four units. CLOSE TO ALL AMENITIES, SCHOOLS, MAJOR BUS ROUTES, LRT LINE, GROCERY STORES & RESTAURANTS, MEDICAL SERVICES. BRING OFFERS! MUST SELL! (id:46923)
Maxwell Polaris
3432 60 St Nw
Edmonton, Alberta
Welcome to this 1,219 sq ft bi-level home on a corner lot in Hillview, featuring 6 bedrooms and 3 full bathrooms. The main floor offers 3 bedrooms, including a spacious primary with a 4-piece ensuite, plus a 4-piece main bathroom. The LEGAL basement suite includes 3 more bedrooms, a 4-piece bathroom, full kitchen, separate laundry, large windows, and a separate entrance—ideal for extended family or rental income. This home features a bright, functional layout with plenty of natural light on both levels. Outside, enjoy a fully fenced yard with a side entrance and a double detached garage with alley access. Located near Hillview Elementary School, Grey Nuns Hospital, Mill Creek Ravine, Valley Line LRT, shopping, parks, and public transit. An excellent opportunity for first-time buyers or investors seeking a revenue-generating property in a well-established, family-friendly neighborhood. (id:46923)
Royal LePage Noralta Real Estate
11312 66 St Nw Nw
Edmonton, Alberta
Quaint 1930's bungalow with 3 bedrooms and 1 full bathroom on a beautifully treed line street in Highlands close to Fox Burger, Highlands Liquor, Candid Coffee, Made in Highlands, Highlands yoga, Bodega, & Kind Ice Cream. This great little home has been adored for years and when you walk in you can feel the charm. It has the original hardwood flooring in the living/dining room & bedrooms. The 4 piece bathroom and kitchen have been updated. Move upstairs into the attic space and you will like how it's been transformed to a finished kids zone. The west facing 4 season cedar sunroom with a sky light is a lovely sitting room, plant room or back mud room area. Downstairs you have plenty of storage and one bedroom. The hot water tank is 2019 and the garage shingles were replaced a month ago. Backyard is private has a great playhouse if your kids are inclined to start their adventure on 66 ST. (id:46923)
Royal LePage Arteam Realty
4119 7 Av Sw
Edmonton, Alberta
Very sought after area of Hills at Charlesworth. If the area isn't enough, how about a walkout basement backing onto a natural park/reserve area providing the utmost in peace and tranquillity. Not enough? Lets get into the home, w/ over 3700 sq ft of living space, this home will suit all families and w/ additional 2 BED LEGAL SUITE proves to be good investment or multi generational home. Open concept main floor w/ large open to below foyer, main floor den/office/bed w/ full bath, spacious living room, great kitchen w/builtin apps w/custom high gloss cabinets to the ceiling for ample space and storage accompanied by a large island w/extra breakfast seating, a perfect SPICE kitchen, great for privacy and entertaining, dining area w/ views. Large windows providing tons of natural lights. Upstairs w/massive bonus room 2 spacious beds w/ walk ins, owners oasis suite w/private balcony, 5 pc ensuite w/soaker tub, large walk in. Upstairs laundry w/ cabinets,sink and counter. Home is calling! Will not LAST (id:46923)
Century 21 All Stars Realty Ltd
10363 149 St Nw
Edmonton, Alberta
Don't pass on this amazing investment opportunity. No corners were cut in this incredibly-built 3Plex development which is ready for you to realize your ROI immediately. Currently Managed; Fully Tenanted & Eligible for the CHMC MLI Select Program. TURN-KEY. 6 Total Suites with their own In-Suite Laundry, & includes 3 LEGAL BASEMENT SUITES (with Separate Entrances). 3 Separate Single Garages & Fully Fenced/Beautifully Landscaped. High-End UPGRADES & Modern finishings include: Quartz Countertops; Vinyl Plank Flooring; A/C; S/S Appliances - to name a few. The Upper units have 9' Main Floors featuring functional Kitchens with plenty of Cabinets & Counterspace as well as a spacious Living Rm & 1/2 Bath. The 2nd Floor has 2 Bedrooms with its own Ensuite (one has 2 sinks) & Walk-In Closet. A Laundry closet completes this floor. The Basement Suite has a gorgeous Kitchen; Living Room; Bedroom; Full Bathroom & Laundry. Fantastic location. (id:46923)
The Agency North Central Alberta
14904 109 Av Nw
Edmonton, Alberta
Don't pass on this amazing investment opportunity located in the sought-after neighbourhood of Grovenor. No corners were cut in this incredibly-built 4Plex development which is ready for you to realize your ROI immediately. Currently Managed; Fully Tenanted & Eligible for the CHMC MLI Select Program. TURN-KEY. 8 Total Suites with their own In-Suite Laundry, & includes 4 LEGAL BASEMENT SUITES (with Separate Entrances). 4 Separate Single Garages & Fully Fenced/Beautifully Landscaped. High-End UPGRADES & Modern finishings include: Quartz Countertops; Vinyl Plank Flooring; A/C; S/S Appliances - to name a few. The Upper units have 9' Main Floors featuring functional Kitchens with plenty of Cabinets & Counterspace as well as a spacious Living Rm & 1/2 Bath. The 2nd Floor has 2 Bedrooms with its own Ensuite (one has 2 sinks) & Walk-In Closet. A Laundry closet completes this floor. The Basement Suite has a gorgeous Kitchen; Living Room; Bedroom; Full Bathroom & Laundry. Fantastic location. (id:46923)
The Agency North Central Alberta
4481 Mccrae Av Nw
Edmonton, Alberta
Welcome to this SPACIOUS 3-bedroom, 1,991 sq ft townhome that checks all the boxes. Step into a proper entryway that opens into a cozy living room, complete with a warm FIREPLACE, perfect for relaxing evenings. The kitchen features classic white cabinetry, sleek black appliances, and ample counter space. There's room for BAR SEATING as well as a dining area that overlooks the sunny backyard. A large pantry and a convenient 2-piece bathroom complete the main floor. Upstairs, you’ll find a versatile OFFICE area, laundry, and two generously sized bedrooms connected by a stylish Jack and Jill bathroom. The top-level primary suite is a true RETREAT. Enjoy the standalone tub, reading nooks nestled in charming dormers and a MASSIVE walk-in closet. The south-facing backyard is ideal for entertaining, with a deck perfect for BBQs and a great-sized YARD where kids can play, as well as a detached DOUBLE GARAGE. Located in the vibrant community of Griesbach, come EXPERIENCE everything this home has to offer! (id:46923)
RE/MAX Excellence
#202 10311 111 St Nw
Edmonton, Alberta
Welcome to this beautifully updated second-floor condo located in the heart of Downtown Edmonton’s desirable Railtown on the Park. Offering 2 spacious bedrooms and 1 full bath, this unit has been thoughtfully renovated with commercial-grade vinyl plank flooring, new baseboards and trim, fresh paint, and modern countertops.The bright, open-concept layout features a cozy gas fireplace and opens onto a large private deck—perfect for relaxing or entertaining. You'll love the convenience of in-suite laundry with a brand new full-size stackable washer and dryer.Additional highlights include underground heated parking and Storage Cage, secure building access, and an unbeatable location—walking distance to Grant MacEwan University, Rogers Place, the Ice District, and all of downtown Edmonton’s top amenities.Perfect for professionals, students, or investors—this move-in-ready condo combines comfort, style, and urban convenience. (id:46923)
Century 21 All Stars Realty Ltd
672 180 St Sw
Edmonton, Alberta
Former Caritas Lottery Grand Prize Home backing green space! This exceptionally built home offers 4,300sqft of living space in Windermere blending luxury, functionality & designer touches! Professionally landscaped w/ a west-facing yard, it features an oversized 3-car garage w/ epoxy floors, storage systems, wall heaters & hot/cold taps. Inside, the main floor boasts soaring 12’ ceilings, a grand entrance, heated tile, built-in speakers, and a gourmet kitchen with Sub-Zero/Wolf appliances, 2-tier island, walk-in pantry, and a dual-sided fireplace shared with the great room. Walk out to the covered deck with built-in BBQ & cooktop. The stunning owner’s suite offers a double-sided fireplace, soaker tub, spa shower, private balcony & stacked W/D. Floating stairs lead to a walkout basement with theatre, gym, bar, 2 beds w/ WICs, 2nd laundry, and covered patio. A/C, alarm, structural warranty to Jan 2026. So much to offer, close to all amenities - A true one-of-a-kind! (id:46923)
Rimrock Real Estate
1415 26 Av Nw
Edmonton, Alberta
Welcome to this spacious 2,110.11 sq.ft. duplex (including finished basement) with a double car garage, ideally located within walking distance to the Recreation Centre, high school, and Chalo FreshCo. The main floor features a spacious foyer, a convenient half bathroom, a cozy living room with a fireplace, and a dining area that flows into the well-equipped kitchen. The kitchen includes a gas stove, hood fan, large island, and a generous pantry. Upstairs, you’ll find a bright bonus room, a large primary bedroom with a private ensuite, two additional good-sized bedrooms, and another full bathroom. The fully finished basement offers a recreation room, a full bathroom, and potential for a side entrance—perfect for future development or in-law space. The large backyard is ideal for kids and outdoor entertaining. (id:46923)
Exp Realty
#6 11913 103 St Nw Nw
Edmonton, Alberta
Welcome to this stylish two level townhouse just steps from NAIT. Perfect for students or young professionals! The main floor boasts an open concept kitchen with stainless steel appliances, a pantry, dining area, half bathroom, spacious living room, and a duradeck balcony. Upstairs, you'll find two well sized bedrooms separated by a full 4 piece bathroom and convenient in suite laundry. Located close to NAIT, Kingsway Mall, Royal Alex Hospital, Rogers Place, LRT, and much more, this move in ready home offers the perfect blend of comfort, location, and lifestyle. (id:46923)
Maxwell Progressive
2103 45 St Nw Nw
Edmonton, Alberta
Great Location! Renovated MOVE IN READY Bilevel House, 3 bedrooms main floor and 2 bedrooms in Basement. 1 - 4 piece bathroom (main level) and 1- 3 piece in Basement. Big living room and Dining room that move into the kitchen area, making it an open concept with a lot of natural light. Kitchen connects to the big deck outside, that is attached to the house. Newly painted house, floors replaced for Vinyl in the main level and continues into the basement. In the basement we will find 2 big bedrooms and a den. Built in 1979. Very sunny backyard. Very Large renovated wood treated deck for all the family to enjoy. Back yard is ready for families to plant a big garden or just have space to play. Convenience stores located just across the street in Millwoods Rd. North and 23 ave. Public transportation, Brand New High School, Junior High and Elementary School all close by. Easy access to Anthony Henday Highway and Whitemud Dr. via 50 St. The Grey Nuns Hospital & Shopping Center is only 5 min drive. (id:46923)
Royal LePage Summit Realty
#53 6004 Rosenthal Wy Nw
Edmonton, Alberta
This gorgeous HALF DUPLEX is located in the condo complex of RENEW IN ROSENTHAL. When entering this home, you come to an OPEN CONCEPT LAYOUT with a large living room, dining area and a kitchen with BREAKFAST ISLAND and STAINLESS-STEEL appliances. The upper level has a large master bedroom featuring a Full Bathroom Ensuite. There are an additional 2 spacious bedrooms, a full bathroom and UPPER-LEVEL LAUNDRY. This home comes with a FULLY FINISHED basement with a large RECREATIONAL ROOM. Enjoy the summers in the backyard featuring a deck and the convenience of a single ATTACHED GARAGE. This home is close to all amenities including shopping, COSTCO, restaurants, public transportation, schools, parks and major roadways like the WHITEMUD and ANTHONY HENDAY. (id:46923)
RE/MAX Excellence
671 Eagleson Crescent Nw
Edmonton, Alberta
Charming FULLY FINISHED BASEMENT Home in Beautiful Edgemont, BACKING ONTO GREEN SPACE, a quick access to Anthony Henday, Close to Top Rated Schools, CENTRAL A/C for year-round comfort, The open-concept main floor features a modern kitchen with a HUGE KITCHEN ISLAND, a spacious living room with large windows overlooking the greenery, and a dining area ideal for entertaining. Upstairs, you’ll find generously sized bedrooms, a BONUS Room and a primary suite with a walk-in closet and ensuite. Step outside to your private backyard oasis with NO rear neighbors—just peaceful views and nature! Bonus: 240 V PLUG already installed in the garage for your electric vehicle, LVP Flooring, 9 ft ceiling, Walking distance to Ravine and a Beautiful Pond, Close to Parks, Market, Walking trails, and all amenities, this home blends comfort, convenience, and sustainability. Make this gem your own! some pictures are virtually staged. (id:46923)
Liv Real Estate
14723 125 St Nw
Edmonton, Alberta
Wonderfully located within minutes to the Henday, restaurants, fitness Centre/pool, ice rinks, sports fields, medical centres, and within walking distance to schools and public transit! Your new home is by far one of the brightest and spacious in the entire neighborhood featuring an exquisite open concept design, large windows for natural sunlight and high end finishes throughout to maximize brightness. Upon entering you're greeted by a gigantic living room w/ a lovely accent wall & fire place, which then leads to a stunning kitchen featuring a full set of stainless steel appliances including an over the range microwave, gorgeous ceiling long cabinets, and classy quartz countertops! Upper floor includes an enormous master bedroom with walk in closet and an exquisite ensuite as well as two more spacious bedrooms and a second 4 pc bathroom. Your home also includes a heated double garage, central air conditioning, floor to ceiling tiles in all bathrooms and a massive balcony featuring a natural gas hook up! (id:46923)
Maxwell Progressive
#213 14810 51 Av Nw
Edmonton, Alberta
This well-kept, updated home is in Country Gardens Condominium [an adult only building] which is located in the Riverbend neighbourhood. Gleaming hardwood floors throughout most of this home add to it's warmth and comfort. Entertaining sized living room, dining room and newly rebuilt 21' x 6' balcony. The kitchen has newer stainless steel fridge, dishwasher, and tile flooring. There are two generous sized bedrooms. The primary has 2 sets of closets and a remodeled bathroom with handcrafted glass bowl sink. And if safety is a future concern, you will appreciate the modern walk-in tub. The 2nd bedroom has built in upper cabinets and a nice desk making it ideal as a study or home office/guest room. The second remodeled bath has in-floor heating, a designer tile shower and another vanity with a handcrafted glass bowl sink & artistic glass faucet. There is in-suite laundry; central air conditioning; underground parking; pool & exercise equip. All utilities included. See today! [some pictures virtually staged]. (id:46923)
RE/MAX Real Estate
571 Allard Bv Sw
Edmonton, Alberta
Modern, Air-Conditioned Home in Desirable Allard! This spacious 3 bedroom + den, 2.5 bathroom home offers nearly 2,000 sq ft of stylish, upgraded living. The open-concept main floor features hardwood flooring, 9-ft ceilings, a mantle & tile-surround gas fireplace, 2 pc powder room, and a chef’s kitchen with large island, and stainless steel appliances Upstairs, you’ll find a generous primary suite with a 4 pc ensuite and walk-in closet, a second bedroom, a versatile den (easily used as a 4th bedroom), and another full 4 pc bath. The upper level adds a third bedroom, a bright and spacious bonus room, and access to a balcony. The unfinished basement offers space for future development, including a 4th bedroom, bathroom (roughed in), Rec Room area, and storage. Additional highlights include a double garage with 200 Amp service, and an ideal location just steps to a K–9 school, playgrounds, walking paths, and minutes from shopping and the airport. A fantastic home in a family-friendly neighbourhood. (id:46923)
Maxwell Devonshire Realty
387 Heath Rd Nw
Edmonton, Alberta
Welcome to highly sought-after Riverbend community of Haddow! This very well designed 2-storey, comes with 4 beds + bonus rm & 3.5 bath family home is conveniently located close to L/O high school, Terwillegar Rec Centre, park & River Valley, backing onto greenspace. Main floor boasts a den(or 5th bedrm), a bright & spacious living room overlooking the large deck; Open concept kitchen highlighting ample cabinets & spice kitchen that includes a second range & hood fan creating ease & convenience for any creative kitchen connoisseur; spacious breakfast nook & a 2-pc bath completed this level. Upstairs you will find a massive bonus rm with double French door & built in speakers ; large master bedrm with walk-in closet & 4-pc ensuite; 2 more spacious bedrooms & a 5-pc family bath. Basement is finished with a home theatre, rec room, an extra bedrm & full bathrm. Recent updates: HWT(24); deck(23), newer deck/Bosch fridge/garage opener. new carpet 2024 Great home in great location- you don’t want to miss it! (id:46923)
Maxwell Polaris
8719 40 Av Nw
Edmonton, Alberta
This charming 5-bedroom, 2.5-bathroom gem has space, and surprises around every corner! Perfectly situated close to schools, parks, and all your favourite amenities, this home is ideal for growing families or those who love to entertain. Step inside to find a spacious layout with a fully finished basement and a rare, hidden treasure — a secret wine cellar tucked away for your private collection. Enjoy peace of mind with a brand new hot water tank, plus comfort and convenience with RV parking and a double detached garage. The large yard offers room to play, garden, or host summer BBQs, while the extra parking is perfect for your boat or camper. Whether you’re upsizing, investing, or just love a unique find, this home checks all the boxes! (id:46923)
Real Broker
#133 465 Hemingway Rd Nw
Edmonton, Alberta
Located in the Hamptons. This innovative 2 storey home design with 2 Master Bedrooms and 2.5 Baths.This is a total departure from the traditional, designed with contemporary lifestyles and ever-changing family dynamics in mind. The Spacious kitchen offers extra prep space with an oversized eat in island with granite counter tops, upgraded stainless steel appliances, and mosaic tile backsplash. The main floor also features open concept living space, and a powder room, & a private balcony. TWO Master bedroom’s with Dual Ensuites features a Walk in closet. The lower level houses a private, Oversized Attached Double Garage, a welcoming foyer with closet space, and Laundry & Storage. 2 minute drive to public & catholic K-9 schools. All services, amenities and shopping close by. (id:46923)
RE/MAX Excellence
3193 Checknita Wy Sw
Edmonton, Alberta
Welcome to this beautiful 1984 sq ft two storey home in the desirable community of Cavanagh. Step inside and be greeted by a bright and open main floor where the great room features a sleek linear fireplace that creates a cozy and inviting atmosphere. The modern kitchen is a showstopper with quartz countertops, stainless steel appliances and plenty of space for cooking and entertaining. Upstairs you will find three spacious bedrooms including a luxurious primary suite with a five piece ensuite, along with a convenient laundry room right next to the bedrooms. The unfinished basement offers endless possibilities for future development while the double attached garage adds extra convenience. With west facing front exposure you can enjoy warm afternoon light and you are only minutes from schools, shopping, major roadways and the Edmonton International Airport. This is a home you will be proud to call your own. (id:46923)
Exp Realty
17512 47 St Nw
Edmonton, Alberta
Beautiful Sun filled family home with plenty of windows on a regular lot! High ceilings welcome you into this stunning home. You are greeted to a large entrance with access to a spacious mudroom, which then leads you to the open concept kitchen/living/dining room floor plan. The MASSIVE island is the centre piece of the kitchen with quartz countertops throughout, plenty of cabinet and countertop space, S/S appliance, and a living room that is full of natural light from the large picturesque windows! A half bath completes the main floor. Upstairs, you will find a large central bonus room, spindle railings, upstairs laundry, and 3 large bedrooms including the spacious master with a 5pc ensuite and large WIC. Other features include regular Lot, 9ft ceilings, elegant railings on stairs, Fully finished and fenced backyard, Steps to walking paths, playground & spray park. Easy access to Anthony Henday. Welcome Home!! (id:46923)
Initia Real Estate
#119 9507 101 Av Nw
Edmonton, Alberta
Welcome to Riverdale living at its finest! This 2-bedroom, 1-bath ground floor unit offers the perfect blend of comfort, convenience, and charm. Located in a pet-friendly building, you’ll love the spacious private patio with stunning River Valley views—ideal for morning coffee or evening sunsets. Inside, the unit has been freshly painted and features modern upgrades, including a newer cooktop, newer washer & dryer, A/C, and an open, inviting layout. Step outside your door and you’re just moments from Edmonton’s scenic River Valley trails, downtown, Little Brick Café, and Dogpatch Bistro all within walking distance. The tight-knit, vibrant community of Riverdale offers the perfect balance of city access and neighbourhood charm. Move-in ready and lifestyle approved—this is the one you’ve been waiting for! (id:46923)
Royal LePage Arteam Realty
#79 804 Welsh Dr Sw
Edmonton, Alberta
Bright, modern & spacious 3 bed/2.5 bath townhouse w/ double attached garage in the desirable Walker neighborhood. 1545 sf total living space. Perfect for first time home owners or investors! Main floor features 9' ceilings, vinyl plank floors & a roomy living room filled with natural light from the large South facing window. The kitchen has a functional layout, stainless steel appliances, quartz countertops & tons of counter space, walk-in pantry, eating bar, & built in desk. Upper level also has 9' ceilings & large primary bedrm w/ 4pc ensuite & walk in closet. Two other well sized bedrms, 4 pc main bath & laundry complete this level. Lower level flex room is perfect for an office, play rm, exercise area, or extra storage space! Energy-efficient mechanical including HRV & tankless hot water for a lower utility bill. This well maintained complex offers visitor parking and nearby walking trails & lake. Conveniently close to shopping, schools & public transit. Quick access to commuter routes incl Henday (id:46923)
RE/MAX Elite
8941 155 St Nw
Edmonton, Alberta
Opportunity knocks in Jasper Place! This solid bungalow on a large lot is perfect for first-time buyers, investors, or anyone ready for their next project. The updated main bathroom is a great start—while the rest of the home is a blank canvas with endless potential. The unfinished basement offers room to expand, add value, or explore a secondary suite (subject to city approval). Located in a quiet pocket and within walking distance of shops, schools, and transit, this is a great location to put down roots. Renovate, rent, or redevelop—the choice is yours! (id:46923)
RE/MAX Excellence
#51 12004 22 Av Sw
Edmonton, Alberta
3 BED|2.5 BATH|DOUBLE ATTACHED GARAGE. MOVE-IN READY in the family-friendly community of Rutherford! This beautifully maintained townhouse offers nearly 1,265 sq. ft. of living space, 3 bedrooms, 2.5 bathrooms, central A/C, central vacuum, and a double attached garage. The bright, open-concept main floor features a spacious living room and a modern kitchen with dark cabinets, tile backsplash, stainless steel appliances, pantry, eating bar, and direct access to a private deck—perfect for morning coffee. Upstairs boasts a king-sized primary bedroom with a walk-in closet and 3pc ensuite, plus two more bedrooms and a 4pc bath. The basement includes a generous storage area. Conveniently located close to visitor and street parking. Walking distance to groceries, restaurants, library, and coffee shops. Just minutes to Dr. Anne Anderson school, Rec Centre, parks, and public transportation, with easy access to Anthony Henday and Whitemud. Low condo fees make this an ideal choice for first-time buyers or investors! (id:46923)
Maxwell Polaris
4219 86 St Nw
Edmonton, Alberta
This 1286 sq.ft. home offers 3 bedrooms up and 1 down, plus 2 full bathrooms. Things that the owners love about their home: WALKING DISTANCE TO SCHOOLS, close to walking/biking trails, easy access to the Whitemud and Henday, 10 minute drive to downtown, easy access to public transit, being in a QUIET LOW TRAFFIC CUL-DE-SAC, close to all amenities, and living in a HIGHLY DESIRABLE NEIGHBOURHOOD. Some things that new owners may appreciate: CENTRAL AIR CONDITIONING + FURNACE $13,000 June 2025, FRIDGE 6 months ago, dishwasher 2 yrs, washer/dryer 2 years ($5500 for appliances). Other items in last 8 years: deck $5000, sod replaced in 2022 $5000, countertops $1200, eavestroughs $1200, garage opener $500. In the 8 years they have owned the home, the sellers have invested about $31,400. Shingles were done just before they bought 8 years ago, garage shingles about 16 yrs ago. Garage has some shingles lifting. When heatwaves happen, enjoy the comfort of AC and the more restful sleep you and your family will enjoy. (id:46923)
Maxwell Polaris
2346 Hagen Li Nw
Edmonton, Alberta
Located on a quiet street in the sought-after community of Haddow, this beautifully renovated 3-bedroom, 2.5-bathroom home is just steps from Haddow Park. The main floor offers brand new luxury vinyl flooring, a spacious living room with a corner gas fireplace, a functional kitchen with stainless steel appliances and pantry, plus convenient main floor laundry with direct access to the double attached garage. Enjoy year-round comfort with central air conditioning. Upstairs features a generous bonus/family room, a full bathroom, and three bedrooms. The primary suite boasts a walk-in closet and private 4-piece ensuite. Recent upgrades include brand new shingles and a high-efficiency furnace, both done within the last 3 years. Step outside to the fully fenced backyard with deck, ideal for summer gatherings. Ideally located close to top schools, Terwillegar Park, Riverbend Square, Currents of Windermere, and the Terwillegar Recreation Centre! (id:46923)
Real Broker
858 Twin Brooks Cl Nw
Edmonton, Alberta
Welcome to Twin Brooks! This IMMACULATELY maintained 2-storey home boasts an open concept main floor perfect for families/entertaining. Upon entry you are greeted w/a large foyer which flows into the open concept family/kitchen/eating nook. You will love the S.S appliances, cozy gas fireplace & the natural light that pours into these spaces. Main floor is complete with a formal dining room, den, powder room & mudroom/laundry w. garage access. Upstairs you'll find a huge bonus room with vaulted ceilings- perfect for movie nights. The primary bedroom is equipped w/ a spa-like ensuite & massive walk-in closet. Three add'l beds & 4pc bath complete upstairs. Basement is awaiting your finishing touches. Beautiful backyard with large deck & mature trees. 20 SOLAR PANELS on roof produces an avg of 4.5-5.25 MWh yearly! TRIPLE attached garage & HUGE OVERSIZED DRIVEWAY is perfect for extra parking. Excellent access to Anthony Henday, HWY 2 & walking distance to Whitemud Ravine & Mactaggart Sanctuary! Welcome home! (id:46923)
RE/MAX River City
#28 10909 106 St Nw
Edmonton, Alberta
Well kept 2 bedroom plus den 2 storey townhouse with great location in Central Mcdougall. Gleaming hardwood floor thru out. Cozy living room with large window. Open kitchen with oak cabinets, ceramic tiled backsplash and S.S appliances with newer stove and fridge. Sunny dining area with patio door to sundeck. Main floor also comes with 2 pcs bath. Upstairs featuring 2 bedrooms, den and 4 pcs bath. Primary bedroom with walk in closet and 2 pcs ensuite. Basement partly finished with laundry area and storage space with built in shelves. Large parking pad at front may park 4 cars. Conveniently located. Close to schools, park, bus, LRT, Royal Alex Hospital, Nait and Kingsway Garden Mall. Ideal starter home or holding property. (id:46923)
RE/MAX Elite
#3 13119 209 St Nw
Edmonton, Alberta
Beautiful Trumpeter Village! This beautifully maintained detached home offers the perfect blend of privacy and low-maintenance living. Featuring an attached garage, private fenced yard, and spacious deck, this home is ideal for relaxing or entertaining outdoors. Inside, you’ll find quality finishes throughout, including modern flooring, elegant fixtures, and an open-concept layout with spacious rooms and 4 pc ensuite bathroom. The kitchen boasts sleek cabinetry and ample counter space, perfect for any home chef. Stay comfortable year-round with central air conditioning. Located in a quiet, well-managed community close to a pond right across, parks, walking trails, and amenities, this is a rare opportunity to enjoy condo convenience without compromising space or style. Best of all, this property comes fully fenced and landscaped with a deck! Located close to all amenities and easy access to major roads like the Henday and Yellowhead trail. A must-see! some pictures are virtually staged. (id:46923)
Liv Real Estate
13759 166 Av Nw
Edmonton, Alberta
Fantastic family home on a huge lot in popular Carlton backing on to a walking path! This property features over 2,200SF. on two levels plus room to grow with an unfinished basement. The main floor includes a gourmet island kitchen with pantry, bright dining area, living room with gas fireplace, a bedroom, and a full bathroom. Upstairs there is a large bonus room, convenient laundry room, two secondary bedrooms sharing the main 4pc. bathroom, and your primary bedroom with walk-in closet. Enjoy the 5pc. ensuite bathroom with dual vanity, walk-in shower, soaker tub, and powder room. Enjoy the rest of the summer on the two-tiered deck in this huge private yard. Available with a quick possession! (id:46923)
Century 21 Masters
#216 9820 165 St Nw
Edmonton, Alberta
Welcome to The Vanier—a well-run, 55+ community in Glenwood with a sunny south-facing 2-bed/2-bath layout and 9-ft ceilings. The plan is open and functional with a generous dining/living area, a king-sized primary with walk-in closet and large ensuite, plus in-suite storage. Step out to your south deck overlooking green space/trees. The building delivers the lifestyle: guest suite, social/party room (yes, a dance floor), fitness room, car-wash bay, secured/visitor parking, and more. Fees include heat, water/sewer, exterior maintenance, pro mgmt, and common-area utilities. And the kicker: three titled parking stalls—one heated underground + two surface (rare for this building). Central west-end location with shopping and transit nearby. Non-smoking building; small pets w/ board approval. (id:46923)
Real Broker
12203 147 Av Nw Nw
Edmonton, Alberta
THIS Lovely Upgraded 1200 SQ FT BUNGALOW . New Windows, Doors, Flooring, Appliances , New Stuco all around ,Heated Double Attached Garage, Corner lot in Excellent location of Caernarvon. Fully finished basement with ,2 bedrooms ,4PC Bath and Pluming Roughed in for Kitchen Nice Curb Appeal. Spacious layout, Living Room Features bay window & Wood Burning Fireplace. Formal dining area. beautiful and well cared for. Three bedrooms upstairs al Master has 2 piece ensuite. Separate entrance off of the kitchen leads to the lower level. Basement: Large South facing back yard concrete patio , Gazebo and fire pit! Walking Distance To All Levels of SCHOOLS - EXCELLENT LOCATION. Close to Shoppings , Schools and YMCA (id:46923)
Royal LePage Arteam Realty
6089 35a Av Nw Nw
Edmonton, Alberta
What a beautiful condo -three bedrooms, upgraded bathrooms, one carport and one assigned stall, private back yard, vaulted ceiling in living room, fridge, stove and builtin dishwasher all stainless steel and only 3 years old approximately. The electric stove is a convection and self cleaning oven by LG. The refrigerator is also by LG and has double door style with a bottom freezer. In the large living room the Tv wall mounting hardware is included over the electric fireplace. Closet organizers, all window coverings, alarm system on month to month fee structure which can be cancelled at any time. Smart door entrance (no key required) -with camera door bell. Ready to move in. Very spacious. Two parking spots - covered parkade with power, the parking pad. (id:46923)
Homes & Gardens Real Estate Limited
6126 17a Av Sw Sw
Edmonton, Alberta
Lovingly maintained by the original owners, this bright corner-lot, 2-storey is perfect for family living! Located in a family-friendly neighbourhood close to parks, schools & shopping, this home features hardwood floors, custom blinds, and sun-filled spaces throughout. The main level offers a large foyer, flex room (ideal dining, playroom or music room), 2pc bath & walk-through pantry connecting the mudroom to a spacious kitchen with granite counters and island seating. The dining room is surrounded by windows with access to the yard and deck, perfect for BBQs and family dinners. Enjoy cozy evenings by the gas fireplace with designer wood mantle, or play in the beautifully landscaped yard with 2 gazebos, fountains, and app-controlled Gemstone Lighting. Upstairs features a bonus room, laundry, and 3 bedrooms including a primary with walk-in closet and 5pc ensuite. The basement is ready for future development with rough-in plumbing and 2 windows. Features central AC, Furnace (2024) Tankless HW (2023) (id:46923)
RE/MAX River City
#107 1031 173 St Sw
Edmonton, Alberta
Welcome to Essence at Windermere South by the award-winning Cove Properties—offering the best in 18+ adult living with a stylish, maintenance-free lifestyle in one of Edmonton’s most desirable areas.This open-concept condo features quartz countertops, stainless steel appliances, and sunny south-facing windows that fill the space with natural light. The spacious bedroom includes a walk-in closet with access to both the ensuite and a flexible den/dining area—great for working from home or relaxing.You’ll love the in-suite laundry, covered balcony, and extra storage room on the same floor (not in the parkade). Plus, heated underground parking adds convenience year-round.With low condo fees and nearby amenities like Movati Athletic, Tesoro, and House of Lagree, this is the perfect place to call home. Take the first step toward owning your dream home! (id:46923)
Real Broker
2613 135a Av Nw
Edmonton, Alberta
Spotless and move-in ready! This well-maintained 4-bedroom Bi-level in Belmont offers over 2,100 sq ft of finished living space. Bright main floor with formal dining, spacious living room, and a clean, functional kitchen with pantry. Primary bedroom features a private ensuite, plus a huge walk-in closet and a second bedroom. The fully finished basement includes a large rec room with fireplace, full bath, and extra bedrooms perfect for guests, home office, or gym. Outside you’ll find a covered patio, RV parking, and a dream oversized garage — ideal for classic cars, bikes, or a workshop. Located on a quiet street near schools, parks, shopping, and transit. (id:46923)
Liv Real Estate
13708 Buena Vista Rd Nw
Edmonton, Alberta
This original-owner bungalow is immaculately maintained & nestled in the prestigious, family-friendly community of Parkview on a massive, park like lot. Inside, you’ll find a bright, spacious layout with two charming brick wood-burning fireplaces. The kitchen offers stainless steel appliances, a breakfast nook and custom floor-to-ceiling storage. Just a few steps down, relax year-round in the sunroom with a built-in swim spa. The main floor features a 4-pc bathroom and three generous bedrooms, including a primary suite with 3-piece ensuite and walk-in closet. The partially finished basement offers additional living space and future potential. Enjoy the beautifully landscaped, low-maintenance yard and an expansive paved driveway leading to the newer oversized, double garage—ideal for vehicles and storage. The home offers A/C (2024) and 100 AMP service. Steps from the River Valley, near top schools, amenities, the Edmonton Valley Zoo, and Sir Wilfrid Laurier Park—this is a gem in a prime location! (id:46923)
RE/MAX Elite
13120 63 St Nw
Edmonton, Alberta
Welcome to the charming community of Belvedere, where this sturdy bungalow awaits its next family to thrive + grow. Whether you're looking for a family home or an investment property, this residence offers remarkable potential with its versatile layout + welcoming atmosphere. The main floor is designed to capture the essence of warmth + comfort. The living room, graced with a large picture window, invites an abundance of natural sunlight to brighten your day. This floor includes primary, two additional bedrooms, 4 piece bathroom, kitchen + dining area. The basement of this bungalow extends the living possibilities with its spacious + functional design. A large rec room ideal for family gatherings or a home theatre. Plus you have the 4th bedroom and 3-Piece bath with jetted tub. Step outside to discover a beautifully landscaped backyard, a true retreat for relaxation + entertainment. Double garage and updates over the last few years Shingles 2023, Furnace 2019, HWT 2022. (id:46923)
Century 21 Masters
10911 96 St Nw
Edmonton, Alberta
LOOKING FOR INVESTORS...TEAR DOWN and START A FRESH...This property is a tear down and being sold less than land value (assessed by the city at $170,000.00). This home is not safe for living in. Pre-Inspection done to show all issues with the home that can be seen at this time. This can be given to all agents with offers. Great opportunity to rebuild or create something new. McCauley area recently received extensive street refresh. Property is on Back Alley with Garage. HOME SOLD AS IS/WHERE IS w/NO REPRESENTATIONS/WARRANTIES or GUARANTEES. ZONING IS DC1. *15 DAYS POSSESSION. (id:46923)
Now Real Estate Group
7505 Rowland Road Nw
Edmonton, Alberta
Luxury lives here. This brand new Rowland Rd 5 bed, 5 bath home offers 3263 sq of finished living space. Not a skinny home. Enjoy high ceilings on every floor! The main floor is flooded with natural light and features open-to-below design, open riser stairs, and a striking waterfall island. The chef’s kitchen boasts high-end finishes, gas stove, and walk-in pantry. Elegant dining area with expansive south windows. Mudroom leads to a private patio and oversized double garage. The 2nd floor has a vaulted primary suite with spa-inspired ensuite (wet room, dual sinks, water closet), beds 2 and 3, full bath, laundry, and a reading nook with patio. The show-stopping 3rd floor loft offers river valley & downtown views, wet bar, half bath, and rooftop patio. The 872 sq ft Basement features a large family room, 2 beds & full bath. Includes A/C, on-demand hot water, solar rough-in, high-eff 2-stage furnace & Alberta New Home Warranty. Built Green by Urban Pioneer Infill. Homes next door finishing in late Sept. (id:46923)
Century 21 Quantum Realty
924 173 St Sw Sw
Edmonton, Alberta
Refined and upgraded, this stunning 2-storey in Langdale offers timeless elegance and modern comfort. Enjoy walking-distance access to Movati, cafés, and shops, with Currents of Windermere and top schools minutes away. The open-concept layout features a chef’s kitchen with two-toned cabinetry, quartz counters, and premium appliances including a 5-burner gas cooktop and double wall ovens. Step onto the large composite deck with gazebo, gas BBQ line, and beautifully landscaped yard. Inside, luxury vinyl plank flooring, large windows, and custom window coverings add style and warmth. Upstairs offers a spa-like primary suite with soaker tub, tiled shower, and walk-in closet, plus 2 more bedrooms, bonus room, full bath, and large laundry. Extras include A/C, tankless water heater, water softener, and garbage disposal. Move-in ready luxury in an unbeatable location. (id:46923)
RE/MAX Excellence
#403 10249 104 St Nw
Edmonton, Alberta
Live the ultimate downtown lifestyle in this rare, true hard loft—one of the largest units in a historic warehouse conversion. This 2-bedroom suite blends industrial character with modern comfort: exposed brick, original hardwood floors, soaring ceilings, central A/C, and a sleek light grey kitchen with island—perfect for hosting or casual dining. The open layout offers space for a home office, dining area, or library—tailored to your needs. The primary bedroom includes a walk-in closet and access to a 4pc bath with clawfoot tub and separate shower, while a second 3pc bath off the foyer is ideal for guests. South-facing bedroom windows bring in all-day light, and the east-facing living room opens to a 20'x15' patio with gas BBQ hookup—perfect for morning coffee or after-work gatherings. Underground heated parking, in-suite laundry, and an unbeatable location just steps to the Ice District, LRT, dining, coffee shops, the Saturday outdoor market, and the river valley. (id:46923)
Century 21 Masters
4832 157 Av Nw
Edmonton, Alberta
Look no further! This well-appointed bi-level on a huge pie-shaped lot has room for everything, with plenty of closets and storage space throughout. All three levels are developed, each featuring a full bathroom and large windows that invite plenty of natural light. The main floor boasts a spacious and functional kitchen with a corner pantry, open to a cozy living room complete with a gas fireplace and vaulted ceilings. A good-sized bedroom, 4-piece bathroom, and laundry room complete this level. The basement offers a huge rec room, an additional bedroom, a 4-piece bathroom, and more storage space. The private upper level features the primary bedroom with a large closet and a 4-piece en-suite bathroom. The heated garage measures 22.5' x 21.5' and includes 220V power. The extra-long driveway (36' long x 22' wide) provides ample space to park an RV. (id:46923)
Royal LePage Noralta Real Estate
#301 10028 119 St Nw
Edmonton, Alberta
Experience luxury living in this spacious 1522 sqft 2 BED + DEN, 2 BATH condo located in one of Edmonton’s premier condo complexes. This home offers unparalleled convenience with 2 SIDE-BY-SIDE titled UNDERGROUND PARKING STALLS. Revel in the elegance of modern HARDWOOD FLOORING, GRANITE countertops, and 9ft CEILINGS that showcase stunning river valley views through floor-to-ceiling windows. The kitchen is a CHEF'S DREAM, featuring a large island, ample cabinetry, and stainless steel appliances. Enjoy the bright, open layout with a spacious living room warmed by a 3-SIDED GAS FIREPLACE. Step out onto your PRIVATE BALCONY from the dining area to take in breathtaking cityscapes. The master suite is a retreat, complete with a walk-in closet, a 4-piece ensuite with a soaker tub and separate shower. Additional amenities include in-suite laundry, extra storage, and access to a CAR WASH, RENTAL SUITE and UNDERGROUND VISITOR PARKING. Convenience is at your doorstep with nearby dining, cafes, golfing and trails! (id:46923)
RE/MAX Elite

