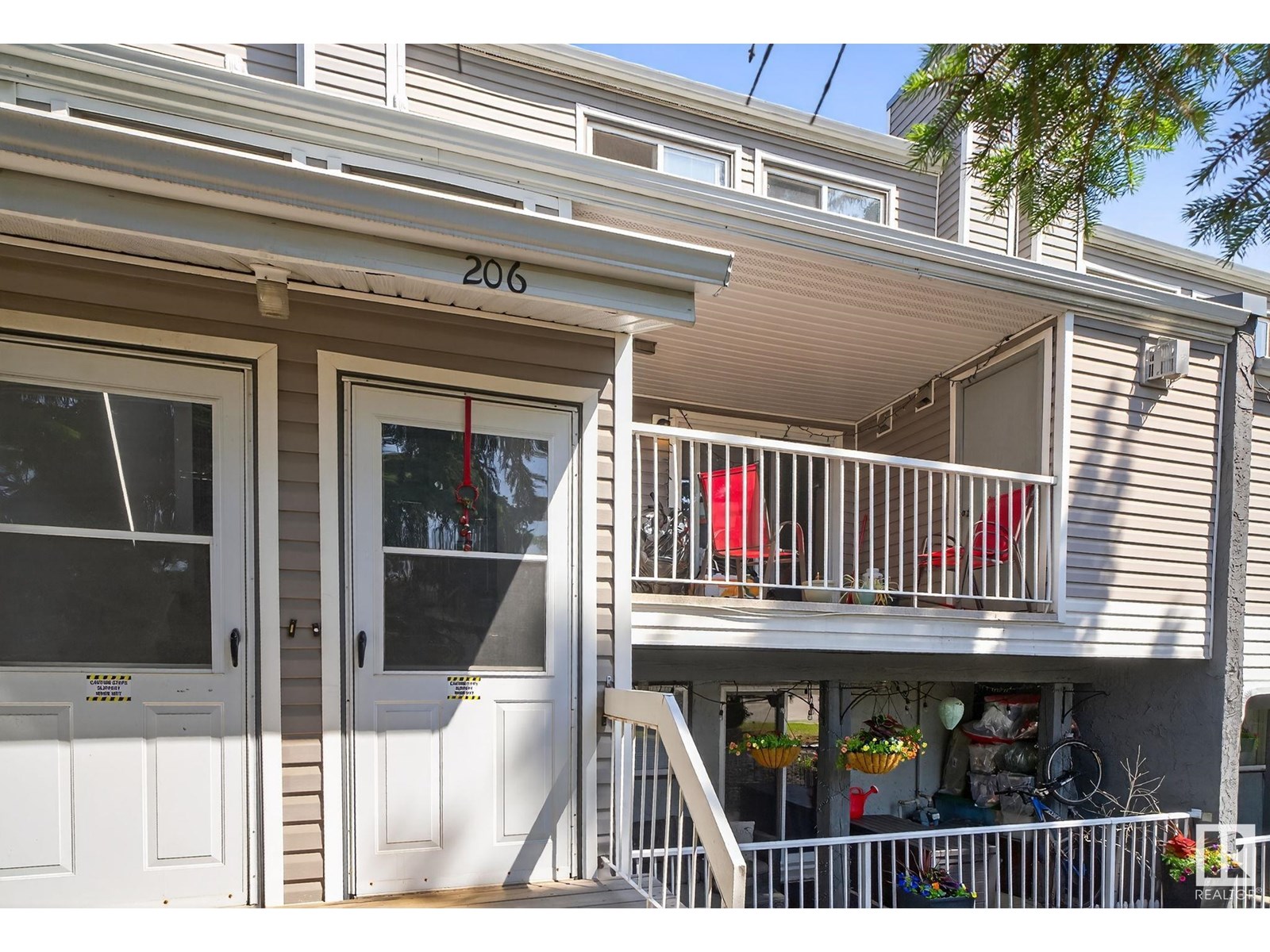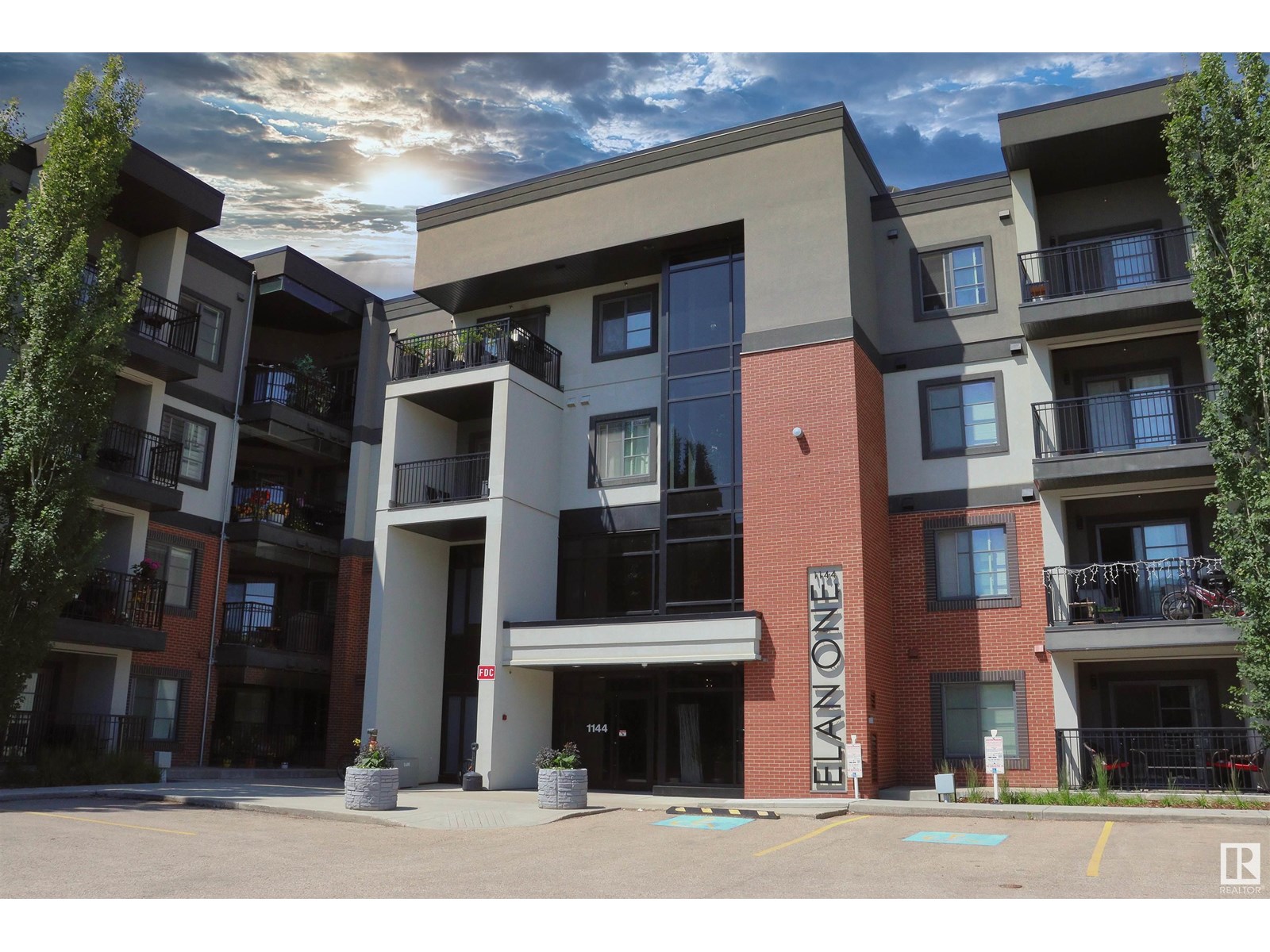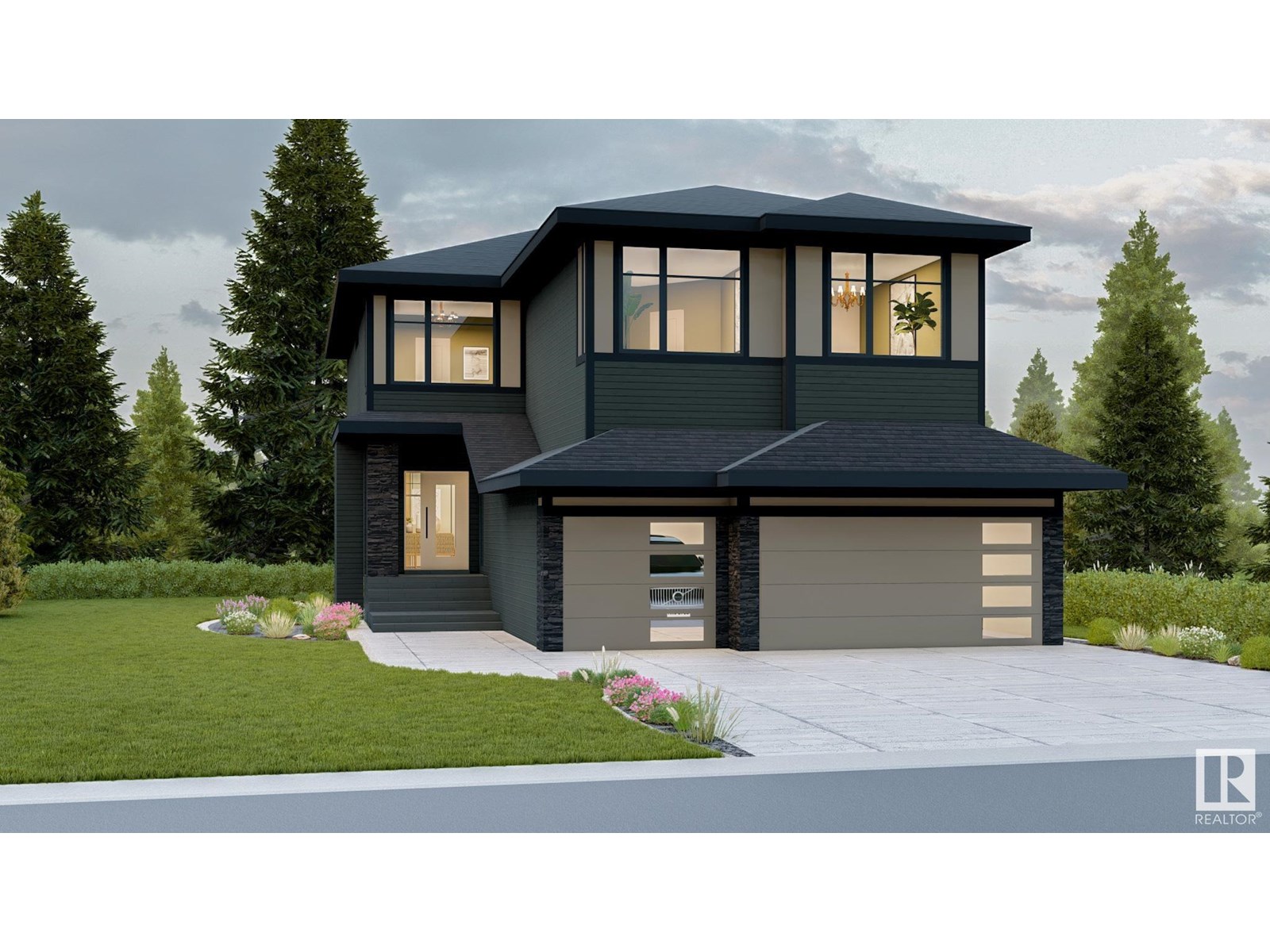Property Results - On the Ball Real Estate
4951 Terwillegar Cm Nw
Edmonton, Alberta
FABULOUS NEW YORK STYLE END UNIT!!! This half duplex in Terwillegar Towne is bursting with charm and ready for immediate possession! NO CONDO FEES! This amazing home offers an open and spacious design with hardwood floors, large living room and a beautiful kitchen. Featuring an abundance of cabinetry & Quartz countertops, appliances and pantry plus dining area. Main floor laundry and powder room. The upper level offers 2 generous bedrooms and a 4 piece bathroom. The loft area is private and features the Primary Bedroom with walk-in closet and a GORGEOUS SPA-LIKE ensuite! FULLY FINISHED BASEMENT with massive family room, electric fireplace, 3 piece bathroom, utility room and storage space. Enjoy the lovely backyard with deck and double detached garage! Prime location close to great amenities, transit and just a short walk to the trendy and popular, Remedy Cafe! Come live in one of south Edmonton's most sought after communities. See it today! Visit REALTOR® website for more information. (id:46923)
RE/MAX Elite
12319 96 St Nw
Edmonton, Alberta
Welcome to this beautifully upgraded and move-in ready home located in the desirable community of Delton. This property offers a rare combination of style, functionality, and value and is perfect for families, investors, or first-time home buyers. Inside, you’ll find a bright and spacious main floor featuring BRAND NEW WINDOWS, DOORS, FLOORING, CABINETS, VANITIES, and BUILT-IN SHELVING. The layout is open and inviting, filled with natural light and modern finishes. Enjoy year-round comfort with CENTRAL A/C and the efficiency of 2 FURNACES, providing separate heating zones for the main and lower levels. The FULLY FINISHED BASEMENT offers a SECOND KITCHEN, NEW APPLIANCES UP & DOWN, and a PRIVATE REAR ENTRANCE. Recent upgrades also include a NEW HOT WATER TANK and SHINGLES completed in 2020. The property is complete with a double detached garage and sits minutes away from NAIT, LRT, downtown, shopping, and schools. The perfect home for any and all needs! (id:46923)
Exp Realty
#206 10404 24 Av Nw
Edmonton, Alberta
Welcome to this charming two-story townhome—an ideal choice for first-time buyers or savvy investors. Step through your private entrance into a thoughtfully designed main level, complete with ample storage for coats and shoes. The functional kitchen features plenty of counter space and opens to an impressively spacious dining area, large enough to double as a home office. Tucked just off the dining space is a sizable walk-in storage closet that offers endless possibilities—use it as a walk-in pantry, bike storage, seasonal closet, or even a compact enclosed den. Upstairs, you'll find a full bathroom with convenient access to the primary suite through a walk-through closet. A generous second bedroom and an upstairs laundry area complete the upper level. With convenience, flexibility, and affordability all in one, this home is ready to welcome you. (id:46923)
Initia Real Estate
#45 9151 Shaw Wy Sw
Edmonton, Alberta
This stylish 2-storey townhome in the desirable Summerside community offers 3 beds, 2.5 baths, & a double attached garage. Step through the charming white picket-fenced front yard into an open-concept main floor featuring durable vinyl flooring throughout. The spacious living room is filled with natural light and flows into a cozy dining area and a modern kitchen with well-maintained appliances, a large quartz island with extra seating, full-height cabinets, & a closed pantry. A convenient half bath completes this level. Upstairs, you'll find a bright primary bedroom with a walk-in closet & a 3-piece ensuite, along with 2 additional beds & a 4-piece bath. The lower level includes a laundry room with extra storage space & direct access to the double garage. Perfectly located close to shopping, transit, and schools, with exclusive access to Lake Summerside. (id:46923)
Local Real Estate
#110 1144 Adamson Dr Sw
Edmonton, Alberta
Welcome to Allard and this amazing ground floor condo with 2 large bedrooms , open concept layout, 2 full bathrooms and custom cabinetry in the well appointed kitchen with island and eating bar. Convenient access from the main entrance and a large patio to enjoy the outside. Comes with a titled underground heated parking and assigned storage in a safe building and family oriented neighborhood close to the Cavanagh walking trails, highway 2 and local amenities. The building features a large well equipped fitness room & rec room. This is a perfect first time home or investment opportunity. (id:46923)
Century 21 Quantum Realty
6884 Knox Loop Sw Sw
Edmonton, Alberta
Under construction in the final phase of the Estates of Arbours of Keswick, this FOUR bedroom home offers over 2600 developed SQFT and a triple car garage. Features include 9' main and upper ceiling height, main floor Den, 10' central island and built-in appliances in Kitchen. Luxurious primary suite with 5-piece ensuite, free standing soaker tub, tile-base shower and make-up desk. Main bath includes double vanities. Upstairs laundry room includes sink and cabinetry. One lot in the community remains to design and build if this floor plan isn't quite the right fit. (id:46923)
Maxwell Progressive
#332 10535 122 St Nw
Edmonton, Alberta
Here’s a very special apart-ment for YOU, featuring 2 bedrooms, 2 bathrooms and yes… 2 parking stalls!!! Step inside and feel right at home in the bright open and spacious plan. The kitchen features plenty of counter/cabinet space with center island that opens to a dining and living area. Your primary bedroom has a walk through closet and it’s own 4 piece ensuite. The second bedroom is on the opposite side creating the ideal layout for privacy! There’s an additional full bathroom plus insuite laundry and storage. Your south facing balcony is privately tucked in tree coverage, perfect for warm summer nights to kick back and relax on. This unit is rare that it comes with 2 powered parking stalls close to the doors, plus there’s good visitor parking for company. This is a well maintained and managed building with reasonable condo fees, and it’s pet friendly up to two fur babies! Living in the Brewery District, it’s an effortless stroll to an array of shopping, restaurants, LRT, parks and bike paths. (id:46923)
RE/MAX River City
4111 Whispering River Dr. Dr Sw
Edmonton, Alberta
Absolutely Beautiful 3Storey home with 6650sq.ft living space. Rooftop patio overlooking the ravine & neighbourhood. 2900sq.ft of patios finished w/vinyl cover/composite planks. 5 stop elevator perfect for multigeneration users Beautiful kitchen&spice kitchen w/high end appliances. 8 washrooms, one a spa room w/jacuzzi, steam shower. Top floor great for entertaining w/pool table. 4 fireplaces. All rooms have patio access & bedrooms have ensuite bathrooms. Upgraded audio,speakers,camera system & window coverings. Many mini,rope & pot lights. Beautiful wood shelving & pillars w/mini lights, basement wall decoration. Theatre room w/amazing lighting elements. Wet bar w/black quartz, countertops, horizontal road railings. In floor heating on main floor,basement & in the 6 vehicle garage. Landscaping and large concrete pad in the backyard for any sport activity. Upgrade epoxy finish on garage floor. Concrete stairs to backyard. Many upgrades in this lovely home. Listing realtor is the seller's family member (id:46923)
Now Real Estate Group
2115 Koshal Wy Sw
Edmonton, Alberta
Welcome to 2140 sq ft of refined living in this luxurious former Bedrock Showhome, located in the upscale neighbourhood of Keswick. Backing onto peaceful green space and the Joan Carr Catholic K-9 School, this meticulously designed home blends elegance, comfort, and functionality. Step inside to discover an open-concept layout leading to the stylish living room showcasing an electric fireplace with mantel. The gourmet kitchen is a chef’s dream, complete with gleaming white cabinetry, quartz countertops, stunning glass tile backsplash, a spacious kitchen island, and corner pantry. Upstairs, the home features three generously sized bedrooms, including a serene primary retreat with a spa-inspired 5-piece ensuite. A bonus room offers flexible space for a family lounge, office, or play area. Enjoy sunny afternoons on the large deck with a privacy wall—perfect for outdoor dining or peaceful evenings with the expansive green space behind your home. All this with a rare triple tandem garage and Central A/C. (id:46923)
RE/MAX Elite
1708 201 St Nw Nw
Edmonton, Alberta
BETTER THAN NEW with a VIEW! Welcome to the peaceful community of Stillwater, where this immaculate Mattamy home offers the perfect blend of comfort, style, and scenic beauty. From the moment you step inside, you’ll notice the care and attention this home has received—as well as the stunning views of the lake and nearby walking paths. The kitchen is a chef’s dream with ample cabinetry, a large island, S/S appliances, and a roomy pantry. The expansive living room provides plenty of space for relaxing or entertaining. Step out onto the deck to enjoy your morning coffee or host a BBQ with friends and family. Upstairs, the cozy bonus room offers a great space for movie nights. You'll also find two well-sized bedrooms and a spacious, serene primary suite complete with a walk-in closet and a private ensuite. The unfinished basement offers endless possibilities . To top it all off, there's an oversized double attached garage for extra storage and convenience. Don’t miss your chance to own this exceptional home! (id:46923)
Maxwell Challenge Realty
2331 37b Ave Nw Nw
Edmonton, Alberta
Perfectly located 1900 SQFT 2-storey with fully finished basement. Beautiful home offers you Living room, kitchen, dinning and half bath on the main floor. Nice open living room with fireplace. Open kitchen with dinning. Main floor laundry. Second floor comes with three bedrooms and Bonus room. Huge master bedroom with En- suite bath with corner jacuzzi. Professionally finished basement has great room, one bedroom and full bath. Huge lot is fully landscaped. Good size rear deck. Close to school and shopping. Must See... (id:46923)
Century 21 Leading
15712 84 St Nw
Edmonton, Alberta
Belle Rive Beauty! Perfect starter home!! This fully finished 4-level split offers over 1,500 sq ft of living space. Gorgeous maple hardwood floors span the open main floor, with a spacious living and dining area flowing into a stylish kitchen featuring crown moulding, and tiled backsplash. Upstairs you'll find a large primary bedroom and a beautifully renovated 4-piece bathroom. The lower level offers bedrooms 2 & 3 and another fully renovated 3-piece bath. The finished basement boasts a huge second living room with a new HWT (2024). Enjoy BBQs in your west-facing, low-maintenance yard with a deck and gas hookup. The heated, oversized double detached garage completes the package. Located close to schools, shopping, transit, and dining. (id:46923)
Real Broker












