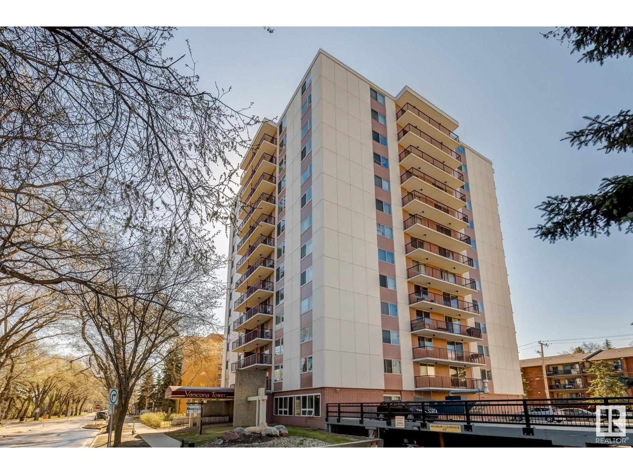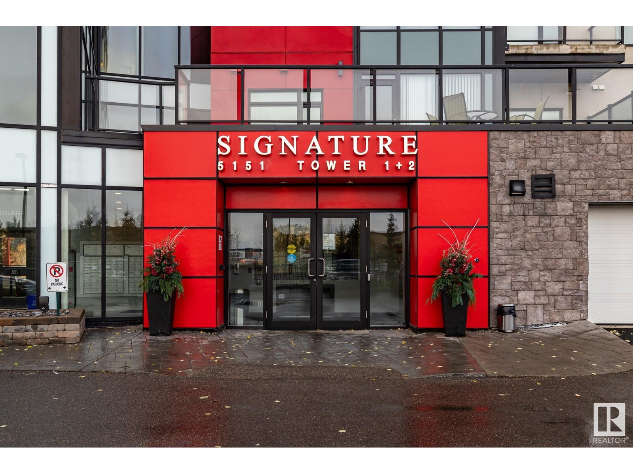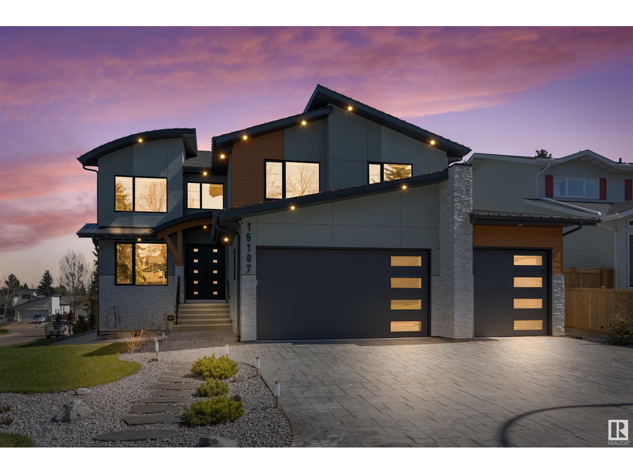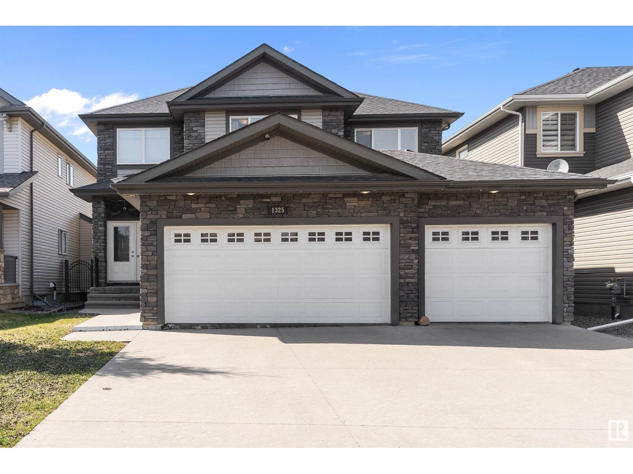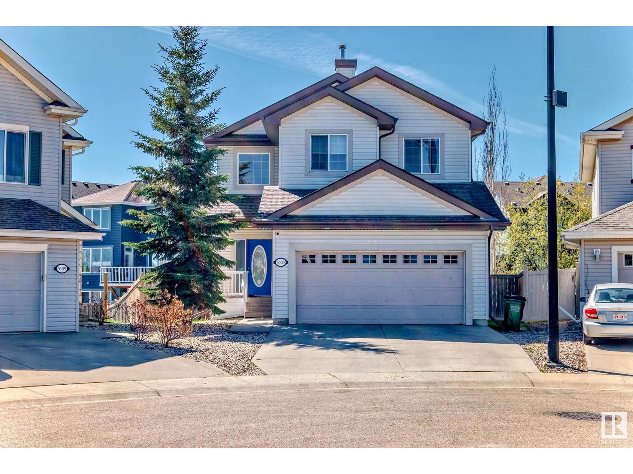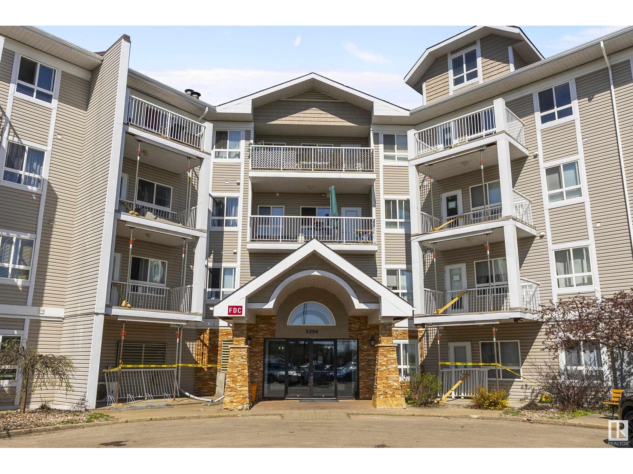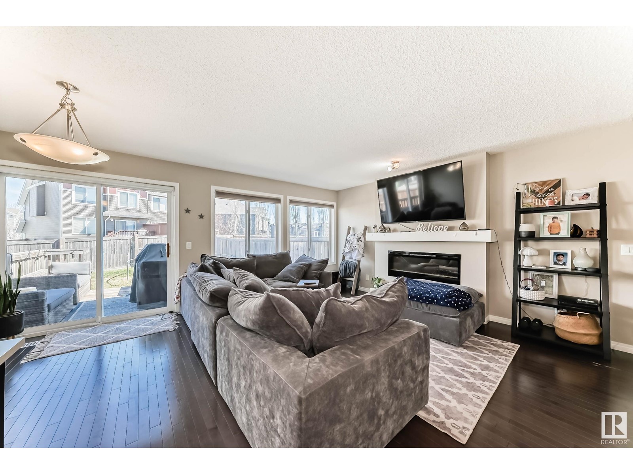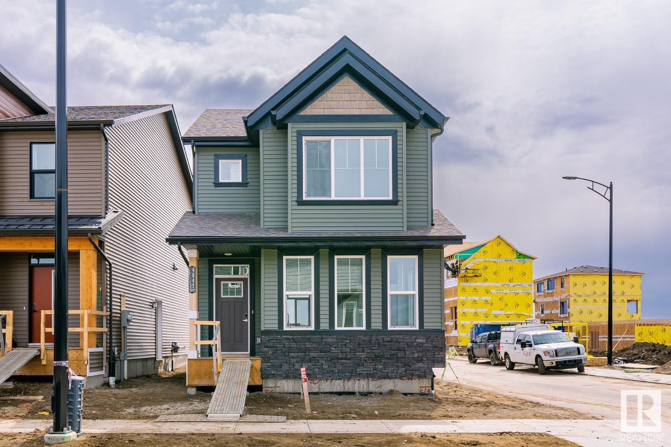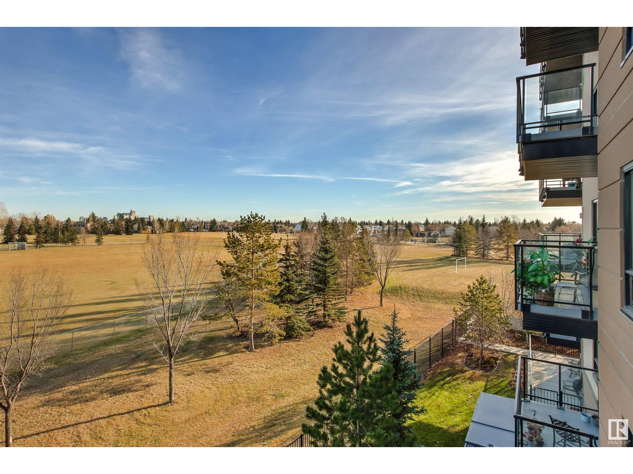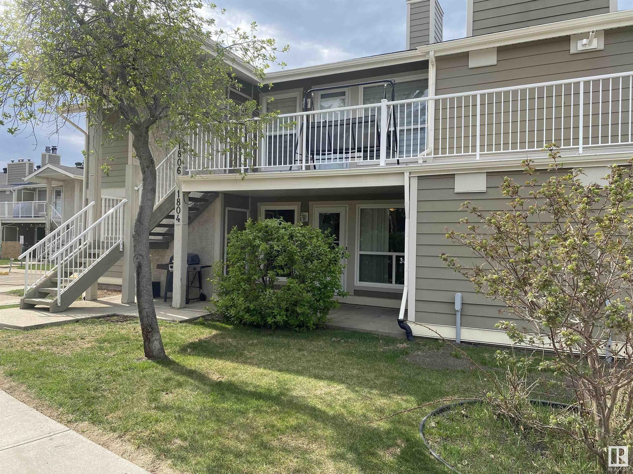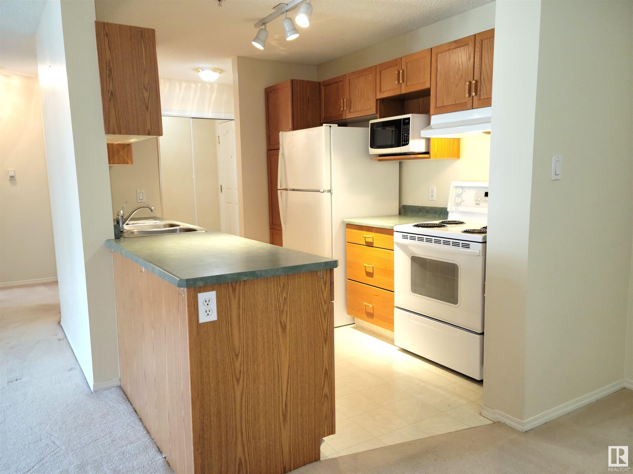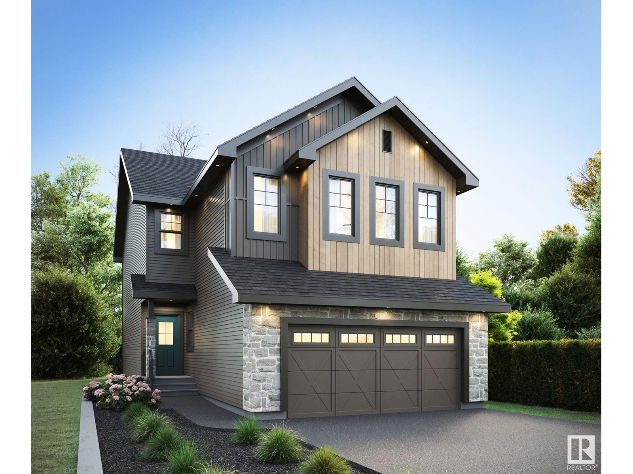Property Results - On the Ball Real Estate
#103 11007 83 Av Nw
Edmonton, Alberta
WALK TO CLASS, CLINIC, OR COFFEE—IN MINUTES! This bright and spacious 2-bedroom condo in Varscona Tower is just two blocks from the University Hospital and minutes from campus. Inside, you'll find two oversized bedrooms, including a primary suite with walk-in closet. The galley-style kitchen flows into a dedicated dining area and a large living room with sliding doors leading to a private balcony. Features include an updated 4-piece bath, durable laminate flooring, and one covered underground parking stall. Varscona Tower is a secure, pet-friendly (with approval), 18+ concrete building with fantastic amenities—like an indoor pool and easy access to public transit. Enjoy the best of Garneau living, steps from the University of Alberta, Whyte Avenue, cafés, shops, and the River Valley. Whether you’re a student, professional, or investor, this is a rare opportunity in one of Edmonton’s most walkable neighbourhoods. A pleasure to view! (id:46923)
Sterling Real Estate
#122 5151 Windermere Bv Sw
Edmonton, Alberta
Large Executive 2-storey Townhouse style condo. It has it's own underground Double Garage (heated). Park your auto and walk into your Executive Condo. Three Bedrooms (2 with ensuite bathrooms), 3 full Bathrooms, an office/den on upper level. Laundry room in suite in the upper area. A huge Kitchen will appeal to those who like to entertain. The L-shaped counter seats at least 8-10 people. Large pantry next to kitchen. A large Dining area. A double-sided electric fireplace will make those evenings very relaxing. Large south-facing walk-out patio (2 access doors to the patio/deck). Main level has views of the pond and walking area/park. Very quiet unit. These very large Executive Condos do not come on the market a lot. Take a look, and you will see for yourself. It is worth the time. (id:46923)
Maxwell Challenge Realty
#516 5151 Windermere Bv Sw
Edmonton, Alberta
Executive Corner Unit. 2 Bedrooms (master bedroom has ensuite bathroom), 2 Bathrooms, large Den/Office, large dining room area. Corner unit has lots of natural light. Nice size kitchen. Living room has lots of glass and access to a very large patio/deck which is covered with roof above, so you can enjoy sitting outside, even when it is raining. Patio deck faces West, but you can see the south pond area. Condo comes with one Titled Parking Stall. Very nice layout and well kept. Floorplan is in photos. (id:46923)
Maxwell Challenge Realty
#313 5810 Mullen Pl Nw
Edmonton, Alberta
This apartment condo boasts significant upgrades compared to most units in the complex: ceramic tile flooring in the entry, kitchen & laundry; granite countertops & glass tile backsplash in kitchen & both bathrooms; stainless steel appliances; kitchen pantry; tile tub surround in the main bath; oversized walk-in shower in the ensuite; and full-sized stacked washer/dryer. The plush carpets are in immaculate condition and have been freshly shampooed for your comfort. With the large windows and light/neutral paint, the unit is bright & open. This unit features a NorthWest facing balcony, and a titled underground parking stall. The location can't be beat - within walking distance of Freson Bros, OEB Breakfast Co, Crumbl Cookies, Wave's Coffee House, Shopper's, as well as the trails of the Whitemud Creek Ravine. Right off the Henday & just a short drive to Terwillegar Rec Centre & Rabbit Hill Ski Area. (id:46923)
Maxwell Devonshire Realty
#1408 9363 Simpson Dr Nw
Edmonton, Alberta
Welcome to this bright and spacious 1,320 sq ft two-storey unit located in the desirable community of South Terwillegar. This beautifully maintained home features an open concept layout with soaring 18-ft vaulted ceilings that fill the living area with natural light. The main floor offers a generous primary bedroom with a walk-in closet and a 4-piece ensuite, a second bedroom, and an additional 4-piece bathroom. Upstairs, a versatile loft overlooks the main living area, perfect for a home office or extra living space. Enjoy a large south-facing balcony, ideal for relaxing or entertaining. Additional features include vinyl plank flooring throughout, stainless steel appliances, in-suite laundry, ample storage, and a titled parking stall. With convenient access to the Anthony Henday, public transportation, shopping, and all other amenities, this stylish and functional unit is a true gem. (id:46923)
Royal LePage Noralta Real Estate
16203 83 St Nw
Edmonton, Alberta
BEAUTIFUL BELLE RIVE THE PLACE TO BE!! SPACIOUS OVER 1200 SQ/FT 3 BEDRMS, 3 BATHRMS, VAULTED CEILINGS, FULLY FINISHED LOWER LEVEL AND AN ATTACHED DOUBLE GARAGE! NICE MAIN FLOOR W/ NICE BIG BAY WINDOWS FOR LOTS OF NATURAL LIGHT, MANTEL FIREPLACE, ALL ADJACENT A USER FRIENDLY KITCHEN W/ATTACHED DINING ROOM. DOUBLE GARDEN DOORS OPENS TO RAISED DECK AT THE REAR OF THE HOUSE. 2 SPACIOUS BEDROOMS, FULL BATHROOM AND THE MASTER W/ AN ENSUITE. THE DEVELOPED BASEMENT OFFERS LOTS LIVING SPACE WITH ANOTHER BAR AREA, BEDROOM, AND PLENTY OF STORAGE SPACE. FULLY FENCED PRIVATE YARD. GREAT LOCATON BELLE RIVE PARK IS JUST AROUND THE CORNER. THIS FAMILY ORIENTATED COMMUNITY HAS MANY GREAT SCHOOLS, SHOPPING, MORE PARKS & LAKES WITH MILES OF SURROUNDING WALKING PATHWAYS. EASY ACCESS TO ANTHONY HENDAY AND YELLOWHEAD TRAIL. BRING ALL OFFERS! (id:46923)
Maxwell Polaris
#224 12025 22 Av Sw
Edmonton, Alberta
CORNER UNIT!!! 2 spacious bedrooms, office space, oversized living room. In suite laundry, 1 underground parking. All walls, doors, and trims are freshly painted. Prime location in Rutherford, close to shops, grocery shopping, restaurants. Mins to Henday and HWY 2. (id:46923)
Initia Real Estate
6811 98a Av Nw
Edmonton, Alberta
SHOW STOPPER!!! Top to bottom, no detail has been ignored in this professionally renovated, immaculate & spacious bungalow situated in a quiet cul-de-sac. This home is loaded with special features from the stone, feature wall in the living room, expansive kitchen with butler's pantry and loads of cabinet space. The beautiful design details in the bedrooms, bathrooms and common spaces create a calm and inviting home for any buyer. The serene feel of this home carries on into the basement with a hand crafted bar, 4 piece bath, entertainment area and two bedrooms.The exterior was upgraded with premium vinyl siding installed with R6 Insulation (2017), new windows (2013), and shingles (2016). The furnace is a hybrid forced air/boiler with on demand hot water, and the home has central air-conditioning! The backyard is low maintenance with lots of mature trees for aesthetics and privacy. Don't wait, this gem of a home won't last long!!!! (id:46923)
RE/MAX Elite
15107 42 Av Nw
Edmonton, Alberta
WOW! Nestled in the heart of Riverbend this GORGEOUS infill home is sure to impress! Offering over 4800sqft of living space w/ 5 bedrooms & 5.5 baths & TRIPLE HEATED GARAGE. Perfect for large families, everyone has their own space. BRIGHT & AIRY main floor w/ stunning custom staircase. 18ft ceilings w/ coffered ceilings, two fireplaces, main floor bedroom w/ ensuite, den. Gourmet kitchen w/ gas cooktop & upgraded appliances. Dining area leads to outside – perfect for entertaining! Upstairs has 3 generous bedrooms incl. luxury PRIMARY RETREAT w/ spa ensuite & private balcony. Secondary bedrooms have ensuites. Cozy bonus room & laundry finish the upper level. FULLY FIN. bsmt w/ separate access to garage and outside w/ 5th bed, rec room w/ WET BAR, 3rd f/p & exercise room. Prof. landscaped yard w/ covered deck. Too many upgrades: heated tile floor, A/C, 200amp, soundproofing in many interior walls, Xmas lights. STEPS to the RIVER VALLEY, parks &top schools! Mins to DT and U of A. TRULY AN AMAZING HOME! (id:46923)
Rimrock Real Estate
456 33 St Sw
Edmonton, Alberta
Welcome to the brand new Entertain Play 24, a home that features the perfect combination of “wow” and function. Built by award winning Cantiro homes and located in the desirable community of Alces, this modern elevation is finished in a warm, inviting Birch interior. The centrally located kitchen with oversized walk thru pantry is designed to ensure it’s integrated with a large entertaining space and dining area easily accommodating 8. The open concept living area is highlighted by a raised, electric fireplace, creating a contemporary focal point. Upstairs you will find a lux ensuite with free standing soaker tub, dual sinks, and fully tiled shower, 2 additional full sized bedrooms and extended rec room for family movie nights in. Completing the home is the beautiful Westcoast elevation exterior. QUICK POSSESSION! (id:46923)
Mozaic Realty Group
1325 Adamson Dr Sw Sw
Edmonton, Alberta
Discover your dream home on exclusive Adamson Drive! This custom-designed 2-story masterpiece features 3 bedrooms, 3 baths and a versatile den, blending elegance and functionality. The striking front exterior showcases ‘CLIFFSTONE BANFF SPRINGS’ stone, while double entrance doors set the tone for luxury. Enjoy a spectacularly landscaped west facing backyard, perfect for entertaining or relaxing. Inside, be captivated by the 18-foot window wall flooding the space with natural light & highlighting the cozy corner fireplace. The chef-inspired kitchen boasts a spacious island, stainless appliances, granite countertops, & a corner pantry. LR & DR remote blinds. Retreat to the master suite oasis with a luxurious corner tub, walk-in shower, dual sinks, built-in walk-in closet & outdoor shutters. Main floor laundry adds convenience, & the high-ceiling unfinished basement is ready for your custom touch. With a triple-attached heated insulated garage this magnificent home offers everything you've been dreaming of! (id:46923)
Maxwell Polaris
5505 206a St Nw Nw
Edmonton, Alberta
located at the end of the crescent, with a large south facing back yard, large pie-shape lot, huge deck which over-looking the pond and walkway. Features of the house includes walkthrough pantry, newer Quartz counter tops, coffered ceiling in dinning room . Master bedroom has a vaulted ceiling, double sink, jetted tub and walk-in closet. a spacious upper level laundry room and fully finished basement with a large bedroom and a full bath. Wonderful family oriented neighborhood of the Hampton in west end. Close to Anthony Henday and costco! (id:46923)
RE/MAX Elite
#316 5350 199 St Nw
Edmonton, Alberta
Welcome to Unit 316 at 5350 199 St NW, a well maintained 2-bed, 2-bath condo nestled in the heart of The Hamptons, one of Edmonton’s most sought-after west end communities. Bright & airy 3rd-floor unit offers over 950 sqft of open-concept living space w/ thoughtful layout perfect for relaxation & entertaining. Modern kitchen w/maple cabinetry, SS appliances, & breakfast bar flows seamlessly into dining & living areas. Large windows flood the space w/natural light, & private balcony is ideal for enjoying morning coffee or unwinding in the evening. Spacious primary features walk-through closet & 4-pc ensuite, while 2nd bdrm is perfect for guests, home office, or roommate setup—conveniently located across from 2nd full bath. Additional highlights incl in-suite laundry, one titled surface pkg stall, & low-maintenance condo living w/heat & water incl in fees. This pet-friendly building is prof managed & ideally located near walking trails, schools, parks, shopping, public transit, & quick access to the Henday. (id:46923)
Exp Realty
2317 76 St Sw
Edmonton, Alberta
Welcome to 2317 76 St SW, a beautifully maintained half duplex in the highly sought-after community of Summerside. Situated beside a lane way on a generous pie-shaped lot, this home offers added privacy with only one direct neighbour. The open-concept main floor features a spacious kitchen with a large quartz island, seamlessly flowing into the living and dining areas—perfect for entertaining. A powder room and access to the sizable backyard patio complete the main level. Upstairs, the primary bedroom overlooks the tranquil yard and includes a walk-in closet and 4-piece ensuite. A central bonus room connects two additional bedrooms, a shared 4-piece bath, and a convenient laundry room. The basement is unfinished, offering potential for future development. Enjoy the quiet street, close proximity to parks, school, and shopping, and all the amenities Summerside has to offer. Ideal for families or anyone looking for comfort, space, and location in one package. (id:46923)
Cir Realty
11026 80 Av Nw
Edmonton, Alberta
Custom built 2585 sq.ft. 2-story home, on a spacious 489 sq.m. lot in the heart of Garneau! As you enter, you are welcomed with a warm & inviting plan, hickory hardwood floors, 9' ceilings & beautiful natural light. The kitchen features hickory cabinetry to the ceiling, Cambria counters & designer appliances including Liebherr refrigerator and Porter & Charles range. The living room area has a gorgeous stone-faced fireplace, with abundant space for furniture in a variety of orientations. The upper level has 3 spacious bedrooms, including a primary suite complete with 5-piece ensuite & walk-in closet. The lower level of the home is finished as a legal 1 bedroom suite with separate laundry & entrance. Notable upgrades include: in-floor heating; HRVx2; spray foamed rims/walls/attic; triple pane windows; & high-end finishing. Complete the package with a large deck & a double detached heated garage with extra parking. Walking distance to the U of A, Whyte Avenue, shopping & minutes to Downtown & River Valley. (id:46923)
RE/MAX Real Estate
4047 Hawthorn Li Sw
Edmonton, Alberta
Step into this beautifully designed home offering over 1,425 square feet of thoughtfully crafted living space in the sought-after community of The Orchards at Ellerslie! Featuring an open-concept layout, this residence is perfect for both everyday living and entertaining. The gourmet kitchen is a chef’s dream, complete with sleek modern cabinetry, granite countertops, and a cozy breakfast nook that opens up to a welcoming porch—ideal for morning coffee or evening relaxation. With three spacious bedrooms and two and a half well-appointed bathrooms, there's plenty of room for family and guests. Stylish, contemporary finishes throughout the home add a touch of elegance, while the open layout ensures a bright and airy feel in every room. The basement features a separate entrance and give you a blank canvas for designing your own extra living space! Close to all amenities including schools and transportation, this home is ideally located for young families and investors! (id:46923)
Exp Realty
11729 71a Av Nw
Edmonton, Alberta
Welcome to this stunning 4+2 bedroom 2-storey home in the heart of Belgravia. Featuring 9' ceilings on both the main floor and in the fully finished walkout basement, this home blends timeless elegance with modern comfort.The main level showcases hardwood floors, a spacious formal dining room, and a versatile den perfect for a home office. The maple kitchen is equipped with stainless steel appliances and opens onto a bright and airy family room with a cozy fireplace—perfect for entertaining or relaxing.Step out onto the sunny, south-facing deck for seamless indoor-outdoor living.Upstairs, you'll find four generously sized bedrooms, including a primary suite with a large walk-in closet (with a window!) and a spa-like 4-piece ensuite.The fully developed walkout basement includes two more bedrooms, a full bathroom, a rec room and kitchenette, laundry, and ample storage. Attached heated garage is a plus! easy Located in a great neighborhood with easyaccess to River valley trails, U of A, LRT and so much more! (id:46923)
Maxwell Challenge Realty
#308 2755 109 St Nw
Edmonton, Alberta
This attractive East facing one bed, one bath has amazing features inside & out. With brand new vinyl flooring & fresh paint throughout, quartz counters, stainless steel appliances, under-cabinet lighting, eat up bar & balcony w/ natural gas connection. Open concept layout provides natural light through the whole unit & offers plenty of space for your furniture. Bedroom has large windows that look out onto Ermineskin Park & can accommodate a full bed set. The 3 pc bathroom has a large easy access walk-in shower plus heated tile floors. Full size washer & dryer are in the mechanical room w/ extra built in storage space. Other added features are the central A/C & underground parking stall. This building has so many unique amenities such as the “Mosaic Cove” social room that hosts movie nights, many games & activities throughout the week, exercise classes & coffee socials. Heritage Market Grill is another special feature for easy dining. The building also has a guest suite, hair salon, car wash & workshop. (id:46923)
Homes & Gardens Real Estate Limited
1804 111a St Nw
Edmonton, Alberta
Welcome to this spacious 2-bedroom + den, 1-bathroom lower-level end unit carriage home, just a short walk from the scenic Blackmud Creek Ravine! Step into a bright and inviting living area complete with an electric fireplace—perfect for cozy evenings. Just off the entrance, you'll find a large den featuring built-in shelving, ideal for a home office, library, or creative space. The kitchen includes a generous walk-in pantry, providing plenty of storage. Down the hall, you'll find convenient in-suite laundry and two comfortable bedrooms. The primary bedroom is very spacious, and both bedrooms are equipped with walk-in closets. The unit also comes with one assigned parking stall for your convenience. Fantastic opportunity whether you're a first-time home buyer or an investor! (id:46923)
Professional Realty Group
9503 88 Av Nw
Edmonton, Alberta
Elevated living in this modern 2.5-storey home showcasing panoramic downtown views from your rooftop patio all nestled in Bonnie Doon, steps from the Mill Creek Ravine. Open-concept main floor makes this home feel spacious, modern, & filled with natural light. The kitchen showcases a stunning waterfall quartz island, full-height quartz backsplash, upgraded cabinetry, butlers pantry & a premium appliance package. The main floor mudroom, 2 pc bath & access to the rear detached DBL garage for added convenience. The primary bedroom offers a gorgeous 5 pc ensuite, with stand alone tub, dual vanity, custom glass shower, & walk in closet. 2 additional second floor bedrooms & laundry complete this floor. The 3rd floor loft has a stylish bar with dishwasher, fridge, custom wine room, gas FP & your roof top patio w/t bbq gas line & city views. The bsmnt rec room, add'l bedroom & bath provide ample space for family living. Close to top-rated schools, charming cafés, & just minutes from the heart of downtown. (id:46923)
RE/MAX Excellence
#1503 11503 100 Av Nw
Edmonton, Alberta
Located in the prestigious Le Marchand Tower this 15th floor, Central A/C condo showcases stunning views of downtown & river valley. Open design concept with over 2000sq.ft. Professionally renovated by Anthem Construction this 2 bedroom, 2 bathroom condo features a large foyer with Brazilian hardwood flooring which extends throughout the home with exception of the Primary bedroom/bathrooms, French door glass coat closet (auto lighting), formal diningroom & sunken livingroom perfect for entertaining. Custom kitchen has an abundance of beautiful cabinetry, granite countertops, top of the line appliances, island, breakfast nook, pot lighting & butlers pantry. Primary bedroom - custom blinds, his/hers walk-in closets as well as beautiful ensuite showcasing granite vanity with crystal hardware, dual sinks, soaker tub and oversize walk in shower with granite bench. 2nd bedroom with 2 closets huge storage /laundryroom with newer washer & dryer & 2 underground parking stalls. Some pic's are virtually staged. (id:46923)
Royal LePage Premier Real Estate
20015 18 Av Nw
Edmonton, Alberta
FULLY FINISHED BASEMENT! Welcome to this stunning 2018-built home, fully fenced, landscaped, and move-in ready! Inside, you’ll find three LARGE bedrooms, 2.5 baths (including a luxurious ensuite), a large bonus room, and a bright, open-concept main floor perfect for modern living. The chef’s kitchen features floor-to-ceiling cabinetry, granite countertops, a high-end gas stove, an upgraded hood fan, and sleek stainless steel appliances. Oversized windows flood the home with natural light, creating a warm and inviting atmosphere. Upstairs laundry adds convenience, while the fully finished and permitted basement offers an additional bedroom, full bathroom, and a stylish wet bar—ideal for guests or entertaining. (id:46923)
Sterling Real Estate
#312 10511 42 Av Nw
Edmonton, Alberta
Very well maintained condo in Grande Whitemud in the community of Rideau Park. This 982sf condo, overlooking the peaceful courtyard, has two bedrooms and 2 full bathrooms. Features of this condo include: titled underground heated parking, storage cage, in-suite laundry, spacious LR, cozy DR, and as mentioned earlier, a balcony overlooking the courtyard. Condo amenities include: a social room and exercise room. Conveniently located close to Whitemud Fwy, Calgary Trail, Southgate Shopping Centre, LRT, library, hair salons, meat shops, medical facilities, many restaurants and too many others to name. (id:46923)
RE/MAX River City
1075 Cristall Cr Sw Sw
Edmonton, Alberta
Discover the Brantford by City Homes Master Builder—an architectural statement at 1075 Cristall Crescent SW in the vibrant community of Chappelle. This 2,295 sq ft masterpiece offers 3 bedrooms, 2.5 baths, and a dramatic open-to-below great room that fills the home with light and grandeur. Designed for versatility, it features a main floor den and a full bathroom—perfect for guests or multi-generational living. The separate side entrance opens doors to future suite potential, while the included kitchen appliances make moving in effortless. Whether you're hosting in the airy great room or relaxing in your private sanctuary upstairs, this home is tailored for the modern family who craves both style and function. Elevate your lifestyle in Chappelle today! Home is still under construction. (id:46923)
Exp Realty

