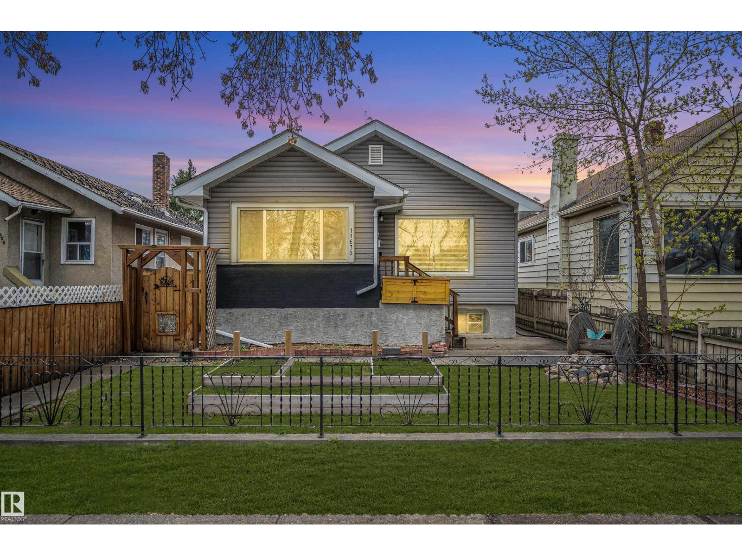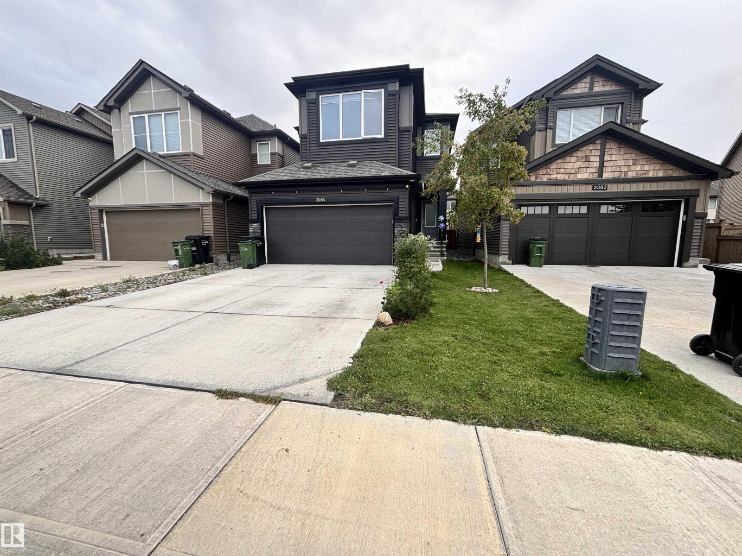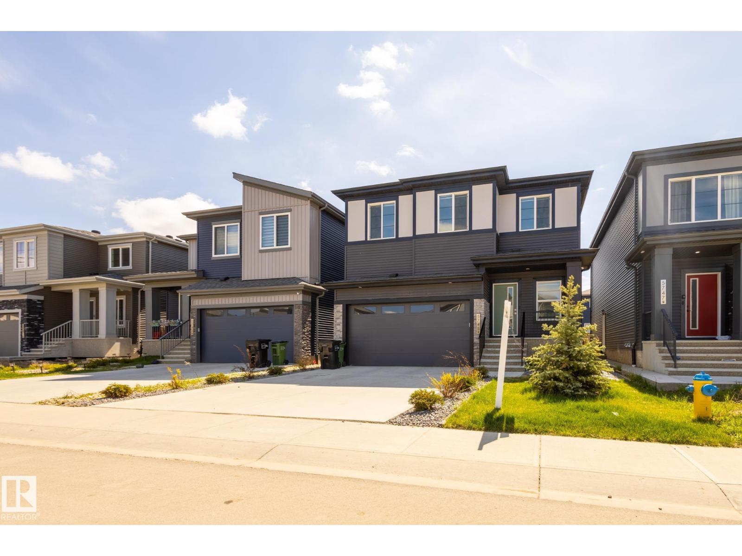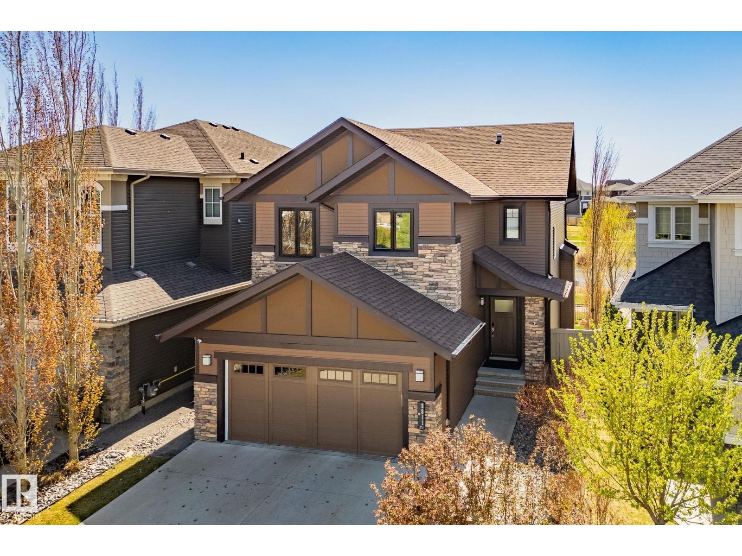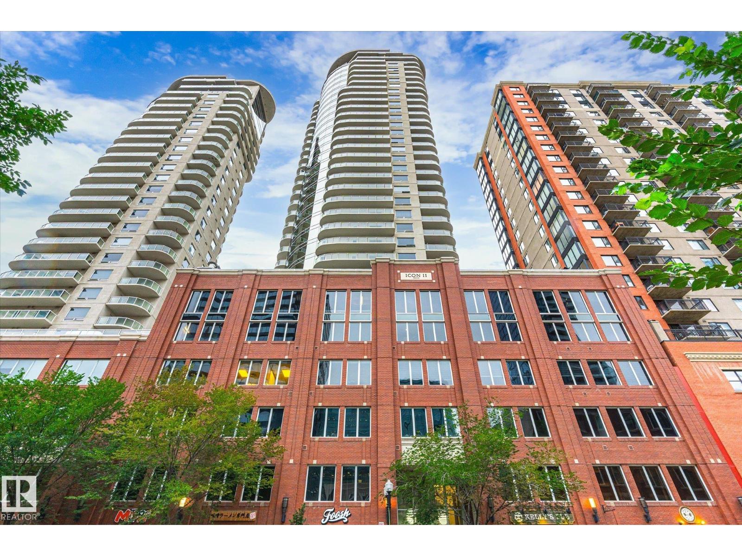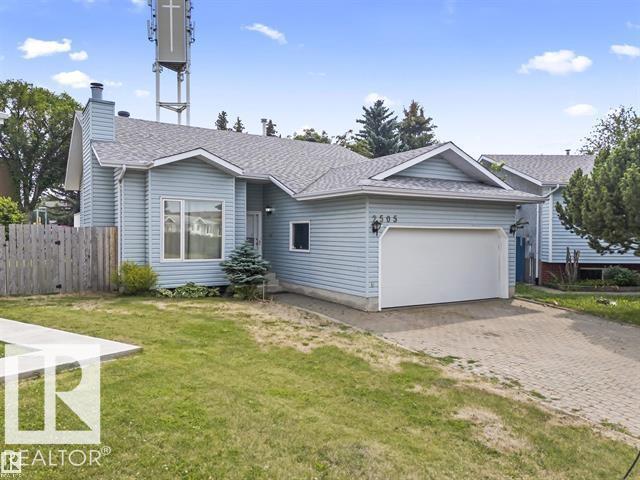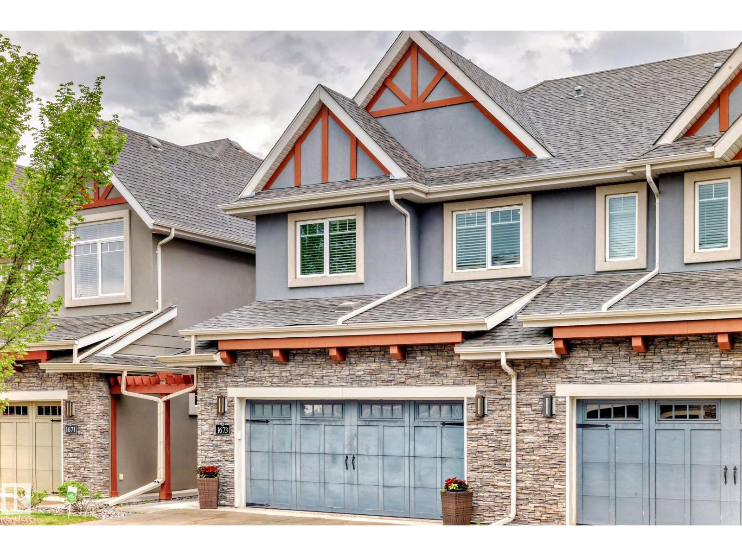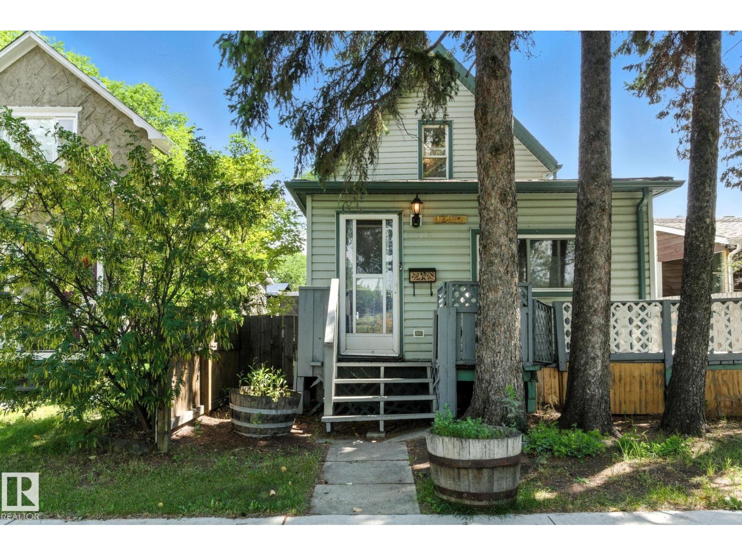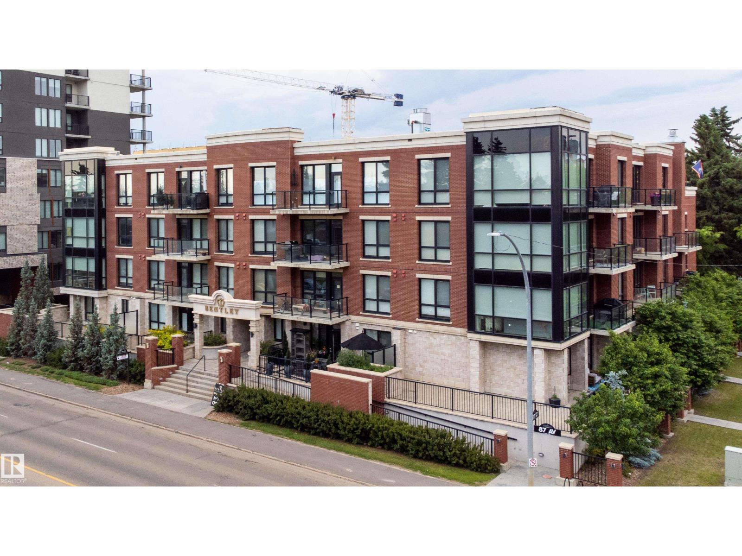Property Results - On the Ball Real Estate
11428 73 Av Nw
Edmonton, Alberta
Prime redevelopment opportunity! This 133' x 50' CORNER LOT sits directly across from beautiful Belgravia Park, offering endless possibilities to design and build your dream home in one of Edmonton’s most coveted communities. LOT VALUE only~let your imagination run wild! Enjoy an unbeatable location where you can stroll to the river valley trails, Belgravia Elementary School, University of Alberta, Kaye Clinic, U of A Hospital, and LRT. Just minutes to Downtown, top-rated schools, Whyte Avenue, local markets, restaurants, festivals, shopping, golf, and major commuter routes. With its perfect blend of urban convenience and natural beauty, this is truly one of the BEST locations in Edmonton. (id:46923)
RE/MAX Real Estate
6712 149a Av Nw
Edmonton, Alberta
Bright 3-bed main floor + legal 2-bed basement suite with separate entrance. Recent upgrades: new shingles, updated windows, 2 furnaces, 2 hot water tanks, fresh paint. Fully fenced yard, split garage, prime location near schools, transit & shopping. Turnkey rental income! Currently upstairs is rented for $2100 and the basement used to rent out for $1400. (id:46923)
RE/MAX River City
#321 17415 99 Av Nw
Edmonton, Alberta
Beautiful TOP FLOOR 1 bedroom + 1 bath condo with amazing walkability – welcome to Marquis in Terra Losa! Spacious unit features lovely open-concept kitchen with stainless steel appliances, new BOSCH dishwasher, loads of counter space, custom cabinetry, raised breakfast bar + space for a dining room table. The living room features a corner gas fireplace & lovely glass patio doors leading to the cozy balcony (w/ views of greenspace/courtyard + gas line for BBQ). Large primary bedroom (with blackout blind) + spotless 4 piece bath. Numerous upgrades - including hardwood floors, custom cabinetry and California Closets organizers. Convenient in-suite laundry (NEW WASHER & DRYER!) and underground parking stall with storage cage. Building is in superb location – walk to all amenities, shops and restaurants. Plus public transit is right outside your door! Upscale building with visitor parking + a lovely green space and picnic area - welcome home! (id:46923)
Tactic Realty
#321 151 Edwards Dr Sw
Edmonton, Alberta
Updated two bedroom two bathroom that is move in ready! This bright west facing unit welcomes you in with fresh paint and flooring. The open-concept layout connects the living and dining areas, providing lots of space for entertaining or relaxing. The master bedroom features a walk-through closet leading to an ensuite, while the second bedroom and additional full bathroom are ideal for overnight guests, roommates, or an office. Numerous updates include quality carpets with 10 pound underlay, updated light fixtures, newer dishwasher, washer and dryer. Nestled in Ellerslie, convenience is central with this location, as it is just minutes away from shopping, restaurants and public transportation, making errands and commuting easy. Building includes a nicely appointed gym / exercise room. (id:46923)
Royal LePage Summit Realty
#31 10331 106 St Nw
Edmonton, Alberta
Experience vibrant downtown living at its finest in this magnificent top-floor loft-style condo, just steps from Rogers Place, the Ice District, Grant MacEwan University, and the Farmers Market. Featuring soaring open-to-above ceilings and expansive windows, this home is bathed in natural light and offers spectacular city views. The open-concept layout includes a spacious primary bedroom with a walk-in closet and a 4-pieces ensuite, plus a generous kitchen with stainless steel appliances, ceramic tile flooring, and a cultured stone island. The bright living area complete with a striking gas fireplace, and flows seamlessly into the dining space. Additional features include a second 4-piece bathroom, in-suite laundry, ample storage, and a versatile loft area ideal for a second bedroom or home office. A heated underground parking adds convenience and security. Combining modern comfort with striking loft design, this unique gem puts you in the heart of Edmonton’s most exciting neighborhood. (id:46923)
Local Real Estate
502 Lee Ridge Rd Nw
Edmonton, Alberta
Bright and updated half duplex in Lee Ridge Terrace, just steps from the Valley Line (Grey Nuns) LRT and minutes to Whitemud, Henday, and Millwoods amenities. Features include vaulted ceilings with exposed beams, a cozy wood-burning fireplace, vinyl flooring, bathroom, New HWT and a private deck with BBQ gas line facing green space. Lower-level bedrooms offer added privacy, plus in-suite laundry and energized parking. Very easy to rent, with rental income of $1,600 to $2,000 per month. Move-in ready and priced to sell! (id:46923)
Exp Realty
4912 36 Av Nw
Edmonton, Alberta
STEAL THE DEAL Affordable Bi-Level Home on Large Lot in Family-Friendly Neighborhood ! Welcome to this well-maintained and budget-friendly single-family bi-level home, ideally located on a quiet crescent in a mature, family-oriented neighborhood. Situated on a generous 5,200 sqft lot, this property offers Approximate 1300 sqft of living space, 3 bedrooms and 1.5 bathrooms, along with a fully finished basement for added space and versatility. Functional and bright main floor layout, Three well-sized bedrooms. Spacious backyard—great for kids, pets, or entertaining. Quiet location with minimal traffic. Close to schools, shopping, parks, and public transit, this home is perfect for first-time buyers or investors looking for long-term value. With so much to offer at an affordable price point, this is your chance to steal the deal in a great neighborhood! (id:46923)
Royal LePage Arteam Realty
11835 45 St Nw
Edmonton, Alberta
FIRST TIME HOME BUYERS, INVESTORS and GARAGE ENTHUSIASTS – welcome to Beacon Heights! This well maintained, 4 BEDROOM (2+2) home is situated on a LARGE, SUVDIVIDABLE LOT approx 50’ x 124’ w/ RV PARKING - offering endless possibilities! Recent UPDATES include newer stainless steel appliances, windows (2016) and renovated basement (2022). Step inside and you’ll be greeted with a spacious living room, functional kitchen w/ plenty of oak cabinets, 2 generously sized bedrooms and a 4 piece bath w/ Jacuzzi tub completing the main floor. Downstairs offers 2 more bedrooms, family room, 3 piece bath, laundry and ample storage. Don’t forget outside - your oversized double garage (25.5’ x 23.5’) is HEATED, w/ upgraded ELECTRICAL (120-220V) and one side boasting approx 11 ft ceilings as well as a 9.5’ door for all your mechanical & storage needs. Close to all amenities, shopping, restaurants and schools, with the river valley only minutes away. WELCOME HOME! (id:46923)
RE/MAX Elite
11635 97 St Nw
Edmonton, Alberta
This extensively renovated 900 sq ft bungalow offers 4 bedrooms and 2 bathrooms, perfect for first-time buyers or investors alike. Ideally located just minutes from downtown, this home combines character with modern upgrades. Recent improvements include new shingles, siding, insulation, parging, sidewalk, fencing, and mostly new windows. Inside, you'll find a stylish barn wood feature wall, updated lighting, fresh laminate flooring, a fully updated kitchen with stainless steel appliances, and a refreshed full bath. The basement a rare find in this area provides extra living space, bedrooms, with a second kitchen and storage. The beautifully landscaped backyard is a private oasis with a deck and pergola built around a mature tree, a cozy firepit area, custom planters, a new oversized shed, perennials, shrubs, and elegant wood gates. (id:46923)
RE/MAX Elite
Sable Realty
336 Hunters Ru Nw
Edmonton, Alberta
Welcome to this 2100 square-foot house in the desirable community of Hadow. Just blocks from Edmonton’s River Valley and nestled between Parks and green spaces, all amenities are close by. This house is spacious and well built. The kitchen is open to the large, bright living room with a gas fireplace. The formal dining room allows you to entertain family and friends. Large bonus room upstairs with three bedrooms and the main bathroom. Three bedrooms, 2.5 bathrooms. The primary bedroom is bright with an en suite and a very large walk-in closet. The backyard has a mix of sun and shade with apple trees and a deck. Double oversize garage and a nice long driveway for your guests to park. (id:46923)
Exp Realty
2084 Graydon Hill Cr Sw Sw
Edmonton, Alberta
Gorgeous home nestled in the community of Graydon Hill, built by San Rufo homes. This single family home is immaculately maintained features 3 bedrooms and 2.5 washrooms. The open concept main floor boasts 9ft. ceilings, premium laminate flooring, spacious pantry, modern kitchen, stainless steel appliances and tons of upgrades, Inside is so beautiful as the cozy living room welcomes you with a fireplace feature wall and a bright dining area. Upstairs, the master bedroom is a true retreat featuring 4-piece ensuite and capacious walk-in-closet. The two additional and sizeable bedrooms share a well appointed common bathroom. You'll also find a generously sized bonus room, perfect for extra living space along with the convenience of upstairs laundry. Only the basement awaits your personal touches and future design ideas. Front attached garage and a big backyard and much more, so , What are you waiting for . Let's come and check it out! You can easily call this home, Your home. (id:46923)
Initia Real Estate
5745 Kootook Wy Sw
Edmonton, Alberta
Modern, spacious, and move-in ready.! Welcome to this stunning 5-bedroom home with 2 kitchens in the Arbours of Keswick. Designed for multigenerational living, this property features a 2-bedroom basement with a private entrance, full kitchen, laundry, and bathroom. The main floor impresses with soaring ceilings, sleek lighting, a home office, and an open-concept living space that flows into a bright designer kitchen. Upstairs offers 3 spacious bedrooms, bonus room, and a luxurious primary suite with a 5-piece ensuite and walk-in closet. Located near top-rated K-9 Joey Moss School and Joan Carr. Only minutes away from the Currents of Windermere, walking trails, ponds, and parks, the Anthony Henday and even the Airport. Welcome to the Capital of Alberta. (id:46923)
The E Group Real Estate
#317 13830 150 Av Nw
Edmonton, Alberta
Welcome to this stylish 2 bedroom, 2 bath condo in the Skyview Landing complex in Cumberland. Featuring an open concept layout with laminate flooring, sleek new appliances, maple cabinetry, eat-up bar, and dining area—ideal for entertaining. The bright living room opens to a balcony with gas BBQ hookup & courtyard views. The spacious primary bedroom includes a walk-through closet and 3pc ensuite. The opposite side of the unit holds a second bedroom and main 4pc bath. You’ll appreciate your own in-suite laundry room with extra storage. Enjoy the convenience of a heated TITLED underground parking stall. Building amenities include a fitness center, social room, and visitor parking. Close to shopping, parks, trails, public transit, and the Anthony Henday. Move-in ready and waiting for you! (id:46923)
RE/MAX Elite
11202 99 Av Nw
Edmonton, Alberta
Situated on a lovely tree lined street in the heart of Downtown, this 100’ x 60’ CORNER LOT lends itself to many Residential, Commercial, & Community development possibilities. Currently zoned Medium Scale Residential (RM h16), however new proposed zoning for Mixed Use (MU h23) has been applied for and is awaiting approval. Only 1 block to the River Valley trails, 2 blocks to LRT, 2 blocks to Jasper Ave. Surrounded by historic homes and new development, maintaining charm and bringing vitality to the area. A superb opportunity to bring your vision to life! *Current home on lot will soon be demolished, no access. (id:46923)
RE/MAX Elite
3811 Kidd Ba Sw
Edmonton, Alberta
Modern sophistication meets timeless elegance in this stunning home, perfectly positioned on a south-facing walkout lot. Thoughtfully designed with both beauty and function in mind, this home features hundreds of thousands of dollars in premium upgrades, including motorized blinds, curtains, automated lighting, security system, theatre equipment, automated irrigation and battery back up system for the perfect blend of convenience, safety and luxury. Natural light pours through large windows, highlighting rich hardwood floors and impeccable craftsmanship. The chef inspired kitchen is designed for both culinary creativity and casual gatherings, complete with high end finishes. Upstairs, you'll find four spacious bedrooms, including a primary suite with a spa like ensuite and walk-in closet. The fully developed basement extends the living space with a private bdrm, full bath, theatre room, and gym. Nestled in Keswick on the River, this home offers a peaceful setting with easy access to top tier amenities. (id:46923)
Real Broker
#54 8209 217 St Nw
Edmonton, Alberta
Welcome to this beautifully maintained and elegant townhouse located in the vibrant community of Rosenthal! The charming covered front deck is perfect for morning coffee or summer barbecues. Step inside to discover an open-concept floor plan flooded with natural light and featuring 9-foot ceilings that enhance the spacious feel of the main level. The bright and inviting living area is ideal for both entertaining guests and enjoying cozy nights in. At the heart of the home is the center-style kitchen, boasting modern cabinetry, SS appliances, and a central island offering additional seating and storage. Upstairs, the primary suite includes a private ensuite and a generous walk-in closet. Two additional spacious bedrooms, a 4-piece bathroom, and a convenient upper-level laundry complete the upper floor. The fully finished basement adds incredible value with a large rec room, wet bar, and a home theater setup featuring a projector and 5-speaker sound system. (id:46923)
Royal LePage Arteam Realty
#15 465 Hemingway Rd Nw
Edmonton, Alberta
This is the ONE you have been waiting for! Warmth greets you as you walk through the well maintained yard and enter this exceptional home, with pride of ownership around every corner, a comfortable living room with big window to the front yard and treed pathway, open to dining area, the kitchen is a great size with sleek dark cabinets, stainless steel appliances, an island with eating bar, a pantry and an under stair nook perfect for kids play area, storage or even small office space, 1/2 bath completes the main level, upper level boasts 3 bedrooms, primary with walk in closet and a full ensuite with 5' glass shower, the other 2 bedrooms share additional 4 piece bath with soaker tub, the lower level hosts a new HE washer/dryer set, furnace and NEW hot water tank. Freshly painted and ready for a new family, add this to your must see list. Walk to popular k-9 school, easy access to all amenities including COSTCO anchored strip mall and minutes to major connecting routes. (id:46923)
2% Realty Pro
#3402 10152 104 St Nw
Edmonton, Alberta
Experience breathtaking views from this SUB-PENTHOUSE ON THE 34th FLOOR SITUATED RIGHT ON THE 104 STREET PROMENADE. The expansive curtain wall of glass showcases stunning vistas to the east, southeast, southwest, offering panoramic sights that stretch for miles. Enjoy picturesque views of the river, the valley, downtown, Southside, and the captivating sunrises. Features two balconies, two bedrooms, and two bathrooms, including a jetted tub and a steam shower. Additional highlights include heated bathroom floors, air conditioning, engineered hardwood and marble flooring, and granite countertops. Custom $186,559.97 Crestron-integrated audiophile smart home system featuring whole-home high-fidelity audio, home theater, and full automation of lighting, blinds, and climate—controlled from anywhere. POOL TABLE & FURNISHING INCLUDED. (id:46923)
Maxwell Devonshire Realty
2505 38a St Nw
Edmonton, Alberta
NEWLY RENOVATED, Bi-Level | 4 Beds | 3 Baths located on a huge 7750 sqft lot, just steps from parks, trails, schools & shopping, this bright & spacious bi-level offers vaulted ceilings, a sun-filled living room with wood fireplace, and laminate flooring throughout the dining area & kitchen. The kitchen features ample cabinetry, a pantry, and garden doors leading to a raised deck. Recently renovated, this home boasts a refreshed kitchen with new appliances, updated flooring, fresh paint, new blinds, and countertops. The king-sized primary bedroom includes new carpet, walk-in closet, and updated 3pc ensuite with walk-in shower. A second large bedroom and updated 4pc main bath with granite counters complete the upper level. The fully finished basement offers a large rec room with projector & screen (included in the sale), 2 additional bedrooms, a 3pc bath, and extra storage. Enjoy a landscaped & fenced yard with deck (with storage underneath), patio, and fire pit. Move-in ready and shows beautifully! (id:46923)
Royal LePage Arteam Realty
11019 10 Av Nw
Edmonton, Alberta
Visit the Listing Brokerage (and/or listing REALTOR®) website to obtain additional information. Stunning 5-Bedroom in Prestigious Blackmud Creek Estates – Steps to the Ravine! Welcome to this rare cul-de-sac within a cul-de-sac gem in highly sought-after Blackmud Creek Estates, Twin Brooks. Offering over 3,700 sq. ft. of total living space, this beautifully upgraded 2-story features 5 bedrooms, 4 baths, a sun-filled front office, and a spacious primary suite with ensuite and walk-in closet. Entertain on the composite deck with gazebo, relax in the sunroom, and enjoy the comfort of a heated 2-car garage. Peace of mind comes with a brand-new boiler, hot water tank, heating coil, newer roof, newer driveway, and more. Manicured, low-maintenance landscaping completes this exceptional package. Steps from ravine trails in one of Edmonton’s most desirable neighborhoods—this is the home you’ve been waiting for! (id:46923)
Honestdoor Inc
1673 James Mowatt Tr Sw
Edmonton, Alberta
WOW..WELCOME TO WALKOUT executive style duplex Spectacular views of Blackmud Creek Ravine a former show home. On the main floor you will find the chef’s kitchen with Jenn-Air stainless steel appliances including gas range, granite counters with eat up island, walk-in pantry and ample dark cabinets. Coffered ceilings span from the kitchen into the dining area that accesses balcony #1. There is also a living room with a gas F/P, a 2pc bath and access to your double garage with epoxy floors. Upstairs you will find the Owner’s Suite complete with martini balcony, walk-in closet, 5pc ensuite including a tiled shower and three-sided gas F/P.Two additional bedrooms, a 4pc bath and a convenient second floor laundry room finish it off. In your fully finished walkout lower level that is perfect for entertaining is a wet bar, family room, 2pc bath and den/office area with the third F/P and a patio. This amazing home also includes central A/C. (id:46923)
RE/MAX Excellence
12975 118 St Nw
Edmonton, Alberta
This custom-built one-and-a-half-storey home in the Calder community of Northwest Edmonton offers practical living space in a convenient location. The front of the property overlooks a park and is across from two schools. The main floor features an open layout with laminate flooring, a kitchen with an island, ample counter space, custom cabinetry, and functional appliances. There is also laundry, a bedroom or den, and a full bathroom on this level. Upstairs includes the primary bedroom, a bonus room, and a half bathroom. The oversized double garage provides extra storage or workspace. The fully fenced backyard has a patio, mature trees, and established landscaping. A suitable option for first-time buyers or investors looking for a starter property. (id:46923)
Maxwell Polaris
#16 10848 8 Av Sw
Edmonton, Alberta
Welcome to this beautifully designed adult-living WALKOUT BASEMENT half duplex in desirable Richford. Featuring an open concept layout with vaulted ceilings and hardwood floors throughout. The main floor offers 1387 SQFT, a spacious primary bedroom with his-and-hers walk-in closets and a 3-piece ensuite, plus an additional bedroom with a Murphy bed for flexible use. Enjoy a cozy gas fireplace, bright dining area, pantry, and a 4-piece bath. The walkout basement boasts a huge living room, two more bedrooms—one with two Murphy beds—perfect for guests or hobbies. Outdoor living is a breeze with a main-level deck and lower patio area, plus easy access to scenic walking trails. Complete with a double attached garage & A/C Humidifier, this home blends comfort, convenience, and style. SOME PHOTOS ARE VIRTUALLY STAGED (id:46923)
Century 21 All Stars Realty Ltd
#204 11710 87 Av Nw
Edmonton, Alberta
Experience refined living at The Bentley — a premier new condominium in prestigious Windsor Park, steps from the University of Alberta and Edmonton’s River Valley. These sun-filled 2-bedroom, 2.5-bath residences feature solid concrete and steel construction, a timeless brick-and-stone exterior, and upscale finishes throughout. The open-concept kitchen, dining, and living areas boast sleek cabinetry, workstation sink with garburator, quartz counters/backsplash, stainless steel appliances, triple-pane windows, laminate floors, and a chic linear fireplace. The spacious primary offers a walk-in closet with built-ins and a spa-inspired ensuite with jetted tub and glass shower. The second bedroom includes two closets and its own ensuite with tub/shower. Extras include a guest powder room with closet, laundry room with added cabinetry, and one heated underground stall with storage. Live in Edmonton’s most desirable pocket. (id:46923)
Now Real Estate Group









