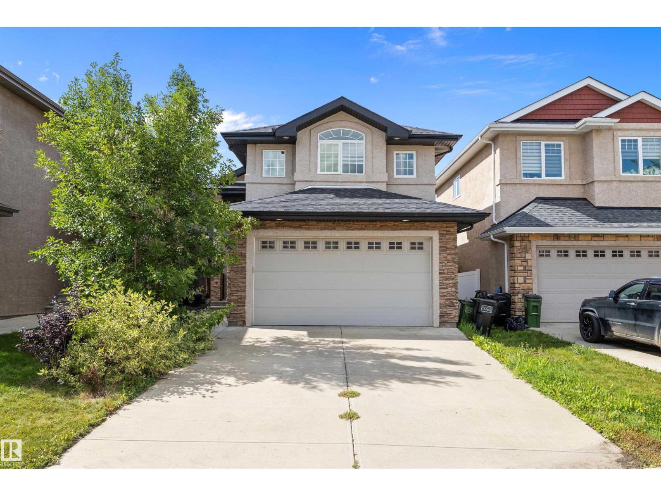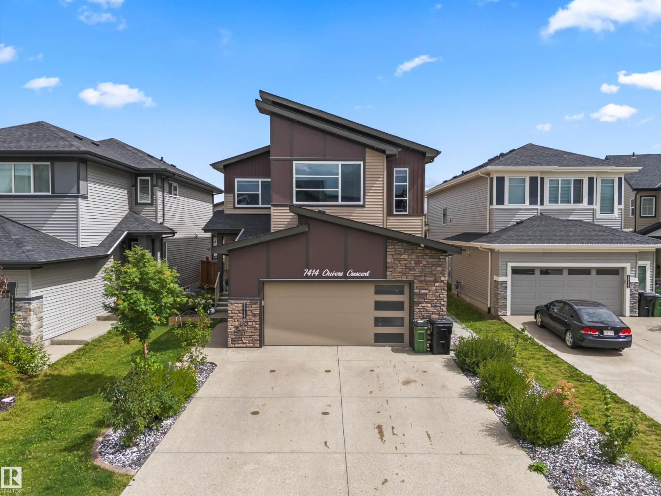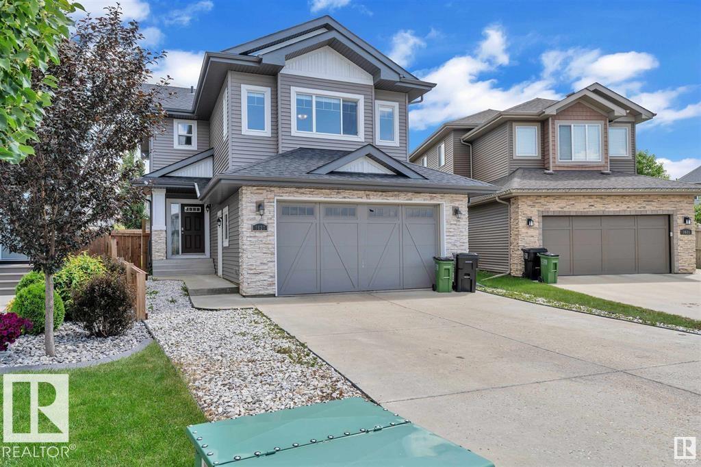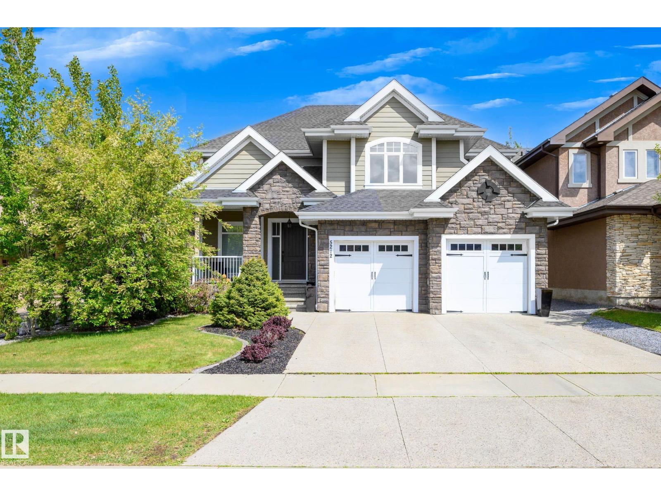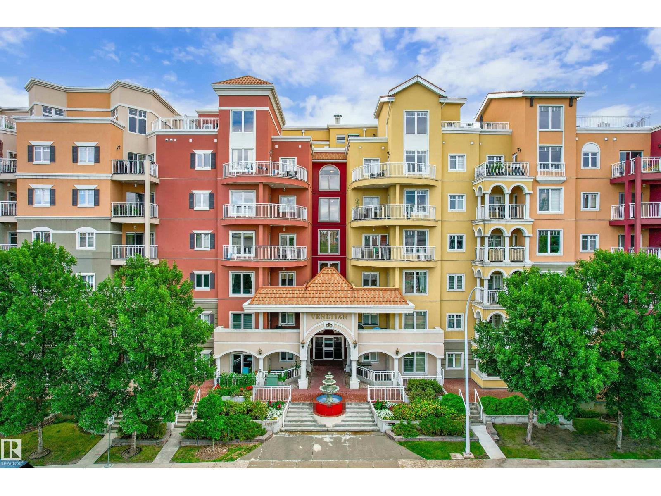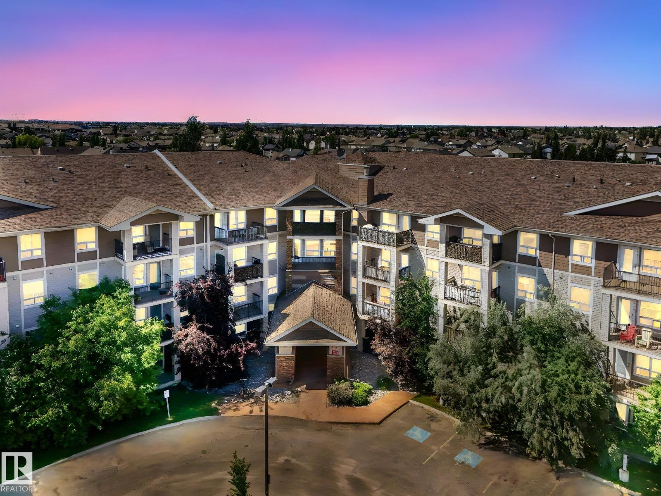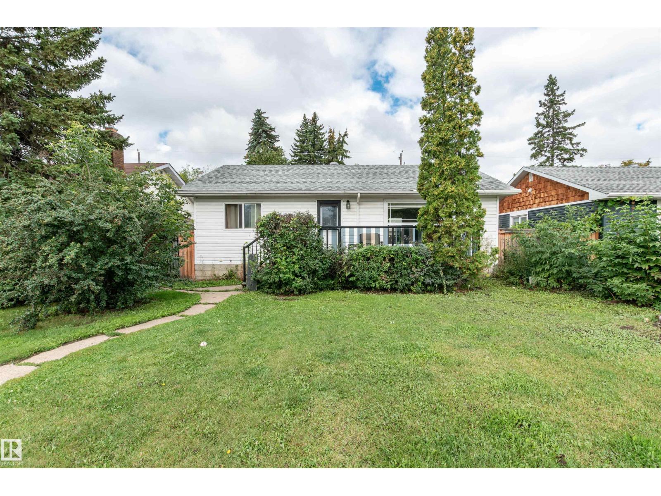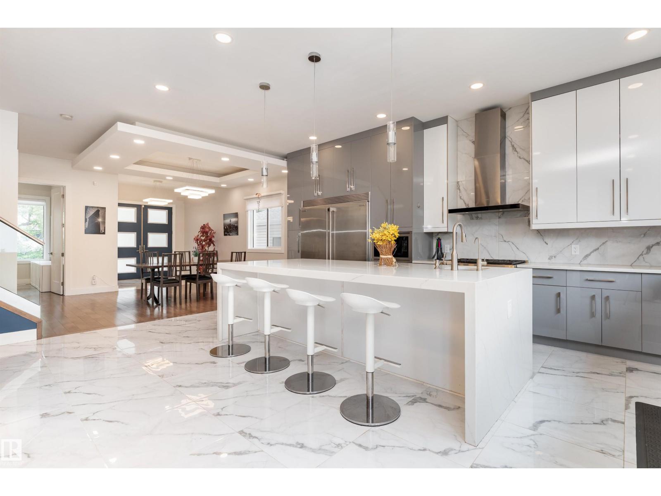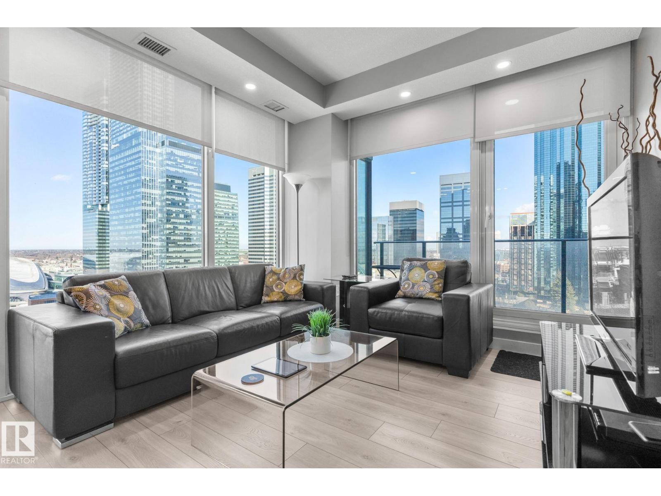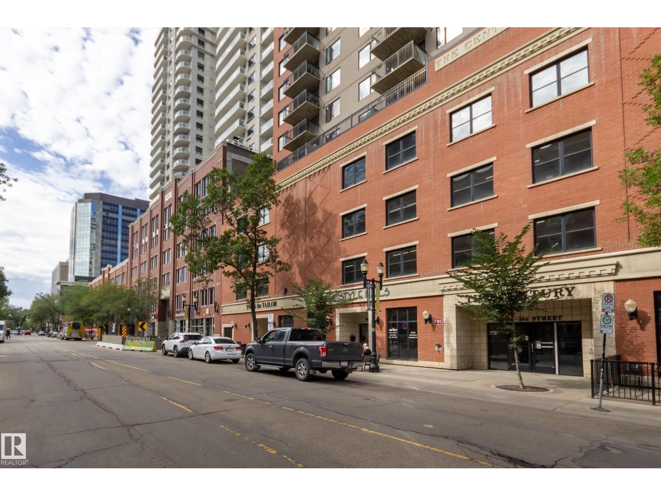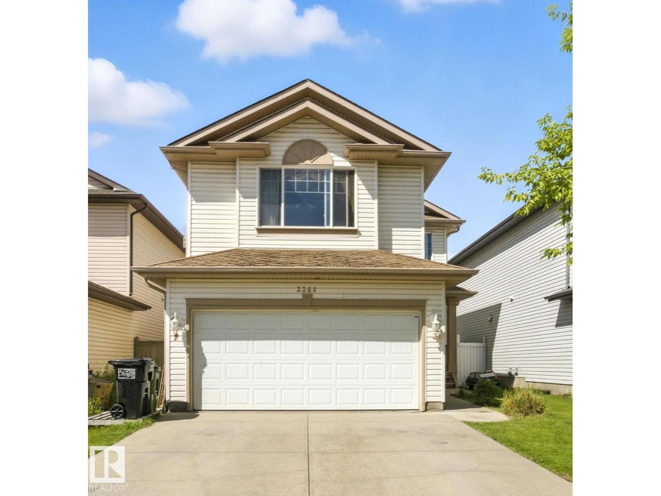Property Results - On the Ball Real Estate
550 Albany Wy Nw
Edmonton, Alberta
Welcome home to this gorgeous home locate din the great NW community of Albany. Offering 3 bedrooms UP and 2 DOWN it is the perfect space for a growing family. Basement has separate entrance so potential for a suite adding loads of utility/value. Home features NEUTRAL DECOR throughout, VAULTED CEILINGS, GORGEOUS HARDWOOD and CERAMIC TILE FLOORS, and OPEN LAYOUT. Kitchen is large and has LARGE PANTRY, STAINLESS STEEL APPLIANCES, DARK CABINETRY, QUARTZ COUNTERTOPS, and SPACIOUS ISLAND great for entertaining. Living room offers GAS FIREPLACE, BUILT-IN SHELVING, and large picture window facing the backyard bringing in lots of natural light. Main floor offers 2 well sized bedrooms and Primary offers loads of privacy up on the 2nd level along with LARGE WALK-IN CLOSET and 4 PIECE ENSUITE. Basement has been PROFESSIONALLY DEVELOPED and offers 2 large bedrooms and MASSIVE RUMPUS/RECREATION ROOM with loads of potential depending on your needs. DOUBLE DETACHED GARAGE and WEST backing yard. Close to amenities. (id:46923)
Sable Realty
6 The Parkway Nw Nw
Edmonton, Alberta
Ready to stop renting and finally own your own place? This 1,575 sq. ft. 2018-built gem delivers all the space, style, and comfort you’ve been searching for! The bright Great Room with soaring vaulted ceilings is perfect for gatherings, while the modern kitchen steals the show with rich cabinetry, a huge island with seating, corner pantry, and upgraded appliances. Your primary suite is a true retreat with a walk-in closet and spa-like 4-piece ensuite featuring a relaxing jacuzzi tub. Two more bedrooms, another full bath, and a bonus front room—ideal for a home office or kids’ zone—are tucked on the opposite side for privacy. Laundry is conveniently located just steps from the primary. Outside, enjoy a quiet fenced lot—perfect for BBQs, gardening, or simply soaking up the sun. This is the kind of home you don’t want to miss! (id:46923)
Maxwell Devonshire Realty
7414 Chivers Crescent Sw Sw
Edmonton, Alberta
Experience modern comfort in southwest Edmonton’s desirable Chappelle community! This almost 2,250 sqft home features a bright open-concept main floor with a gourmet kitchen boasting quartz countertops and ample cabinetry, a dedicated home office, main floor bedroom with full bath, and a cozy living room with fireplace—perfect for gathering with family and friends. Upstairs, you’ll find three spacious bedrooms, including a luxurious primary suite with walk-in closet and spa-inspired ensuite, plus a versatile rec room and convenient laundry. The fully finished LEGAL BASEMENT offers two additional bedrooms, its own kitchen, laundry, and a large rec area—ideal for extended family living or rental income. A second kitchen in the oversized double garage adds extra versatility, while a sundeck, custom patio, and beautifully maintained backyard create the perfect outdoor retreat. All this just steps from parks, paths, schools, and shops, with quick access to Anthony Henday and the airport. (id:46923)
Exp Realty
11813 41 St Nw
Edmonton, Alberta
Visit the Listing Brokerage (and/or listing REALTOR®) website to obtain additional information. Renovated 4-bedroom, 1.5-bath bungalow offering 1115 sq ft of updated living space. Features include new awning windows, fresh flooring, modern kitchen with new cabinets and counters, and a new furnace. The finished basement includes a wood-burning stove and a versatile 4th bedroom that was previously a kitchen—easy to convert back with existing plumbing. Outside, enjoy gated RV parking, a garage with electricity, and a gas line ready for a heater or BBQ. Additional gas line already run to the garage. Situated on a spacious lot in a quiet neighborhood. Close to schools, parks, and transit, with room to grow and personalize. (id:46923)
Honestdoor Inc
10334 146 St Nw
Edmonton, Alberta
Welcome to this stunning like-new home offering 1,968 sq ft of thoughtfully designed living space! Boasting 4 spacious bedrooms and 3.5 baths, this home features soaring 9’ ceilings on both the main floor and fully finished basement. A dramatic wall of glass highlights the staircase, while luxury vinyl plank flooring adds elegance & durability throughout the main level. The kitchen has quartz counters & upgraded stainless steel appliances. The oversized linear fireplace anchors the living space with style and warmth and the open concept makes the best use of space. Upstairs are 3 bedrooms, 2 have walk-in closets, and the primary en-suite is stunning- soaker tub; dual quartz vanities, glass shower. Enjoy the comfort of air conditioning and the convenience of upstairs laundry. The west-facing backyard is a dream with a large deck, beautifully landscaped yard, and full fencing. The oversized double detached garage (19’11” x 19’7”) includes sleek epoxy floors. Located in the great community of Grovenor! (id:46923)
RE/MAX River City
#36 330 Galbraith Cl Nw
Edmonton, Alberta
Nestled in the serene, well-managed, 55+ community of Willow Walk, this bright & elegant walk-out bungalow offers over 2,000 sq ft of thoughtfully designed living space. Upon entering you’ll appreciate the spacious foyer that leads to the front LR, highlighted by a gas FP. The dining room can accommodate a large table for hosting. The kitchen feat a peninsula style island, loads of cabinets, pantry & a center island, all overlooking the rear deck. From the deck, enjoy serene views of walking trails & the tranquil pond, all surrounded by mature trees (+ gas hookup for BBQ). The primary suite feat a 4pc ensuite bath & a large adjacent closet. Just off the main floor laundry room is the convenient 3pc main bath, ideal for guests. The office w/ glass double doors rounds out the main. Central AC (installed 2025). The FF basement feat a 3rd bedroom complete w/ a 3pc ensuite, big Rec room, & a large storage/utility area. DB garage plus driveway for parking, & ample visitor parking just steps away. Welcome home! (id:46923)
RE/MAX Excellence
202 Fraser Wy Nw
Edmonton, Alberta
Meticulously designed villa with more than 3500 sqft of living space & a WALKOUT bsmt backing onto a pond. You could not have imagined & asked for the upgrades it has if you were building yourself. Main flr den, gourmet kitchen with premium appls, SPICE KITCHEN, pantry, dining area, living rm showcasing electric fireplace, tall designer feature wall and coffered ceiling. LED color lighting accenting in the main entry wall, washrooms & kitchen. The 2nd floor has bonus rm, master bdrm w/5 piece ensuite, two bedrooms, full bathroom & a laundry rm. Fully finished walkout bsmt features REC room, bdrm, bathroom & wet bar. Porcelain tiles, hardwood & upgraded vinyl completes the flooring. The stairs have led lights which consists of glass railing, hardwood & carpet. It has wide staircase on the front, double door on the entrance, balcony on the front, huge maintenance free with glass railing sundeck along the full width of the house on the rear & a double attached garage. Comes w/central AC. Easy access to AH Dr (id:46923)
Professional Realty Group
1627 161 St Sw
Edmonton, Alberta
Beautiful 1945 sq ft 2-storey 3 bedroom & 2.5 bathroom in Glenridding Heights with SEPARATE ENTRANCE and AIR CONDITIONER, Located on a quiet street just steps from a playground. Features include 9 ft ceilings, quartz countertops, upgraded flooring, and large windows that fill the home with natural light. Spacious main floor with open-concept living. Upstairs offers 3 large bedrooms, including a primary suite with walk-in closet and ensuite. A prime location near parks, ponds, Currents of Windermere shopping, and easy access to Anthony Henday. Walking Distance to Future Glenridding Height Elementary/Junior/High Schools! Move-in ready! (id:46923)
Royal LePage Arteam Realty
5212 Mullen Crest Ct Nw
Edmonton, Alberta
Steps from the serene MacTaggart Ravine, this elegant SW Edmonton home offers nearly 5000 sqft of beautifully designed living space. With 6 spacious bedrooms and 4 full baths, it’s ideal for multi-generational living. A main floor bedroom with adjacent full bath provides flexibility, while a private basement entrance from the garage suits extended family. The fully finished basement features a wet bar and a large rec room—perfect for entertaining. Enjoy the expansive dining area with views of the backyard and covered deck. The bright, open layout has a main floor with chefs kitchen, loads of cabinet space, large pantry and a mud room with built in mill work. Upstairs includes a luxurious primary suite with a massive custom walk-in closet and spa-like 5-piece ensuite. 2 furnaces/AC and infloor heat. Second-floor laundry adds everyday ease. Located in a prestigious, family-friendly community near top-rated schools, shops, and restaurants—this is refined living at its finest. (id:46923)
Rimrock Real Estate
2587 Cole Cr Sw
Edmonton, Alberta
This fully finished, fenced, freshly painted 2-storey 1793 sqft family home offers 4 bedrooms, 3.5 bathrooms, a spacious bonus room, and an inviting living room with gas fireplace. The kitchen features stainless steel appliances, a corner pantry, breakfast bar, and generous dinette with access to the deck and backyard perfect for summer BBQs. Upstairs you'll find a versatile bonus room ideal for movie nights, playtime, or a home office. The primary bedroom fits king-sized furniture and includes a walk-in closet and private ensuite with a deep soaker tub for two. Two additional bedrooms and a full bath complete the upper level. The fully finished basement ( 722 sqft) includes a 4th bedroom, full bath, games/exercise area, and a hidden kids’ playroom tucked behind built-in shelving. Additional highlights: Hardwood floors, Central A/C, and a great location close to trails, schools, and shopping. A move-in ready home with space for the whole family! (id:46923)
Royal LePage Arteam Realty
#105 10333 112 St Nw
Edmonton, Alberta
Walk to Class, Games & Concerts! Modern 2 Bed, 2 Bath condo near MacEwan, Rogers Place & Brewery District with private street entry, parking & storage. Live at the centre of it all—just steps to MacEwan University, Rogers Place, the Ice District & Brewery District! This bright 2 BED, 2 BATH condo in a solid concrete building offers a rare main-floor location with private street access from a covered patio. Inside, enjoy an open layout with a cozy gas fireplace, bedrooms on opposite sides for privacy, and a primary suite with walk-through closet & ensuite. Includes titled underground parking, exercise room, secure bike storage, and easy street parking for guests. Walk to dining, shopping, schools & downtown entertainment—perfect for students, professionals, or anyone craving vibrant city living! (id:46923)
Century 21 Masters
2408 158 Street Sw
Edmonton, Alberta
Welcome to Glenridding! Impressive inside and out! This 1,988 sq ft 2-storey home built by City Homes Master Builder blends style, function and over $30K in upgrades. Enjoy a main floor den, a full bath, and a stunning great room with fireplace & soaring 2-storey boxout to second floor. The chef’s kitchen shines with stainless steel appliances: double-wide refrigerator, dishwasher, built-in wall oven, microwave, 30” electric cooktop & canopy hood fan. Upgraded railings replace stub walls for an open and elegant feel. Upstairs offers a primary suite with a spacious walk-in closet & spa-inspired ensuite, 2 more bedrooms, central bonus room & convenient laundry. Prime location near parks, schools & shopping! (id:46923)
Exp Realty
13116 36 St Nw
Edmonton, Alberta
This 1150 sq ft BUNGALOW, is sure to impress, with its many recent updates, quiet location, just minutes from schools, shopping, transportation and all amenities. The main floor of this home features large living room, peninsula style kitchen with stainless steel appliances, a large primary suite with 3 pce ensuite and a second bedroom with quick access to the 4 pce main bath. The professionally finished basement is well designed with a huge rec room currently set up as a theatre room, 2 more bedrooms and a 3 pce bathroom. The west facing backyard is set up to enjoy the summer sun, with its low maintainence composite deck. Other features worth mentioning are the newer shingles, furnace and Central AC. (id:46923)
Royal LePage Prestige Realty
2005 57 St Sw
Edmonton, Alberta
Welcome to this exceptional Walker gem offering almost 3500 sqft of beautifully finished living space, nestled on a Corner lot that backs directly on to a Serene Pond! The open-concept main floor features a bright living room flooded with natural light, a gas fireplace, a modern kitchen with tons of cabinetry, quartz counters, a huge walk-in and a butler's pantry. A versatile front den can serve as a formal dining area or an extra living space. Upstairs, enjoy a massive bonus room, two bedrooms, full bath & a stunning primary suite with large windows offering pond views and a luxe ensuite with glass shower, double vanity and a jacuzzi tub. The fully finished basement boasts a massive bedroom with a dedicated rec area/home theater setup, a fully custom walk-in closet and a 4pc ensuite. A second kitchen and laundry adds to the functionality of the space. Step outside to your private backyard retreat featuring lush green and pond views. Easy access to Anthony Henday and all amenities nearby-it's a MUST SEE!! (id:46923)
Royal LePage Noralta Real Estate
#7330 7327 South Terwillegar Dr Nw
Edmonton, Alberta
Welcome to this stunning condo in South Terwillegar!This spacious unit is larger then some two bedroom condos & has loads of upgrades.The designer kitchen has upgraded dark espresso cabinets,cream counters & stainless steel appliances.The dining room is big enough for a six person table & has an open concept into the living room.The large living area is bright with plenty of natural light & has a patio door that leads to the over sized balcony.The master bedroom is a great size with wall to wall closets.This home also features a 4pc bath,storage area with in suite laundry & TWO PARKING STALLS(one underground,one surface stall).This unit is close to shopping,public transportation, Anthony Henday & the new recreation center.It shows a 10 out of 10--A must see! (id:46923)
Maxwell Progressive
10624 40 St Nw
Edmonton, Alberta
PRIME LOCATION! Just a short walk to the Ravine and Gold Bar Park! This lovely bungalow offers an open concept with a spacious living room, laminate flooring, nice kitchen with stainless steel appliances and a large dining area. There are 2 bedrooms on the main plus a 4 piece bathroom. The basement is partially finished with a large family room, 3rd bedroom, laundry and half bathroom area. NEWER SHINGLES ON HOUSE, NEW FURNACE & NEWER HOT WATER TANK. Nice front deck and a lovely and private backyard with patio area. OVERSIZED double detached garage. AMAZING VALUE AND LOCATION!!! Visit REALTOR® website for more information. (id:46923)
RE/MAX Elite
7739 78 Av Nw
Edmonton, Alberta
FANTASTIC INVESTMENT PROPERTY in King Edward Park! This 1,400+ sq. ft. 1.5-storey home features 3 bedrooms, a full bath, living room, kitchen, and dining room on the main floor, plus a separate entrance that leads to the lower level with a second kitchen, living area, full bath, bedroom, and shared laundry. Property was rented for $2800/month. Numerous updates over the years include new shingles (2014), water heater (2019), attic insulation (2017), 100-amp panel, and fiber optic internet (2018). Situated on one of the larger lots in the area - a large 46’ x 130’ this property is an excellent candidate for redevelopment, offering the potential to build a large duplex, detached single family or a multi unit property, opportunities are abundant! Located near schools, parks, future LRT, Bonnie Doon Shopping Centre, and major routes like Whyte Ave and 75 Street—this location offers great value for both immediate use and future growth. Some photos are virtually staged. (id:46923)
Maxwell Progressive
7306 106 St Nw
Edmonton, Alberta
Luxurious 8-bed, 8-bath home with a light-filled den, offering nearly 3,800 sq ft of finished living space. This property includes a fully legal 4-bed basement suite with high ceilings, radiant floor heating, full kitchen, in-suite laundry, two en-suites, and a third shared bath—ideal for investors, large families, or multigenerational living. Minutes from the U of A, Whyte Avenue, and walking distance to top K-12 schools! The main floor boasts an expansive open-concept living and dining area, a modern gas fireplace, and a chef's kitchen featuring a Wolf, Electrolux, and Bosch appliances. A main floor flex room could be a bedroom or a den; a full bath adds versatility. Upstairs, four large bedrooms each have their own en-suite, with the primary suite offering a spa-like bath, walk-in shower, and walk-in closet. A second-floor laundry room provides added convenience. Recent upgrades include a new sink, touchless faucets, smart door locks, Culligan water system, Gemstone hidden lights, and garage storage. (id:46923)
Exp Realty
6028 106 St Nw
Edmonton, Alberta
Well maintained raised bungalow in the highly sought-after Pleasantview! Ideally situated just minutes from the University of Alberta and Whyte Avenue, this home offers exceptional value and a fantastic location. The main floor features a spacious, east facing living and dining area perfect for entertaining, a comfortable primary bedroom, an updated bathroom, and the large kitchen opens onto a large west facing deck and backyard. The basement provides additional space with a second bedroom, a full bathroom, a generous laundry and storage area, and a versatile recreation room. This home includes desirable features such as central air conditioning, RV parking, a sump pump, upgraded, insulation in the attic, and a large backyard with a beautiful garden. Located close to all amenities, public transportation, this exceptional home is a perfect blend of comfort, functionality, and character. A massive 565 square metre lot with RS zoning offering prime redevelopment opportunities. (id:46923)
Right Real Estate
#1603 10180 103 St Nw
Edmonton, Alberta
Looking for a turn key lifestyle or investment opportunity? Encore Tower is a sleek and modern designed building located just steps from the ICE District, Rogers Arena, and 104 Street amenities. This incredible 2 bedroom, 2 bathroom unit offers one of a kind, unobstructed views of the Downtown skyline. Featuring luxury Vinyl Plank flooring, a modern kitchen design with stainless steel appliances, quartz counters and eat-in bar, spacious living area with 9' ceilings, and floor to ceiling windows. The primary bedroom offers its own private 3pce ensuite and walk-in closet. In-suite laundry and convenient garbage chute on every floor. Living in this spectacular tower comes with one titled underground parking stall. The building comes with some amazing perks, including concierge service, 24hr security, access to the 4th floor rooftop hot tub, outdoor sun lounge with private cabanas, exclusive fitness centre, and social room. (id:46923)
Royal LePage Noralta Real Estate
1520 80a St Nw
Edmonton, Alberta
Backs directly onto Satoo Park—step out your back gate and explore. This 5-level split offers over 2,000 sq. ft. on a quiet Satoo street. The main floor’s bay-windowed living room fills with natural light and flows to a dining area ready for family dinners or celebrations. The kitchen features subway tile, stainless steel appliances, and generous storage. Upstairs, 3 bedrooms include a large primary with ensuite. The lower family room has a gas fireplace, fresh paint, and walkout to a southwest-facing, pie-shaped yard with fruit trees and no rear neighbours—ideal for summer evenings, kids’ play, or simply enjoying the view. The finished basement adds a guest bedroom, updated bath, bonus living area, and a huge crawlspace. Newer furnace, central A/C, and an oversized double garage complete the package—all with direct access to trails and greenspace right outside your door. (id:46923)
RE/MAX Real Estate
#2506 10180 104 St Nw
Edmonton, Alberta
What a view! This one-bedroom air-conditioned penthouse is perched on the 25th floor in the heart of downtown Edmonton. This open plan unit offers an incredible west-facing view. This home has been tastefully updated with new vinyl plank flooring in the main living areas and new carpet in the bedroom. You'll be surprised by how spacious this home feels, thanks to the large windows and sunny exposure. In-suite laundry makes life convenient and the semi-ensuite bath is well-designed for access from the primary bedroom or the living room. Just imagine enjoying sunsets from the balcony on a summer evening! You can walk to everything from this incredibly convenient location... from the Francis Winspear Centre for Music and the Art Gallery, to Edmonton City Centre, the Edmonton Public Library, and Churchill Square! Plus quick access to Edmonton's beautiful river valley. Public transit is easy with buses and the LRT just steps away. And if you own a car, you'll appreciate the underground parking as well! (id:46923)
Schmidt Realty Group Inc
6945 176a Ave Nw
Edmonton, Alberta
Introducing the Abbotsford model by City Homes Master Builder — a beautifully designed 2,041 sq.ft. home in a sought-after community of Crystallina Nera. This 3-bed, 2.5-bath layout includes a spacious great room, central bonus room, mudroom, and separate side entrance, perfect for future suite potential. Over $35K in upgrades: stone exterior, widened double garage, 9’ foundation walls, and basement rough-ins for future laundry and sink. Chef-inspired kitchen features 30” electric cooktop, canopy hood fan, built-in wall oven/microwave, dishwasher, and double-wide fridge. Luxurious primary suite with freestanding soaker tub and upgraded pocket door ensuite. All stub walls upgraded to railing. Estimated completion: December 2025. (id:46923)
Exp Realty
3368 24 Av Nw
Edmonton, Alberta
Investor Alert or First-Time Homebuyer Opportunity! Welcome to this beautiful two-storey home in sought-after Silverberry. Featuring a FULLY FINISHED BASEMENT with a SECOND KITCHEN, this versatile property offers excellent potential for extended family living. This home has 4 spacious bedrooms and 3.5 bathrooms, including a master suite with a Jacuzzi tub and walk-in closet. Bright main floor with white kitchen featuring an island, open dining area, and a spacious living room. Upstairs huge bonus room perfect for a home office, playroom, or media space. Basement (Separate entrance thru garage) boasting a living room, huge bedroom, full 4-piece bathroom, and second kitchen. Double attached garage for secure parking. Fully landscaped yard (recently painted) with beautiful outdoor space, Last but not least central air conditioning for year-round comfort. Whether you’re an investor looking for rental potential or a first-time buyer seeking a move-in-ready home, this property is a must see. (id:46923)
Maxwell Polaris

