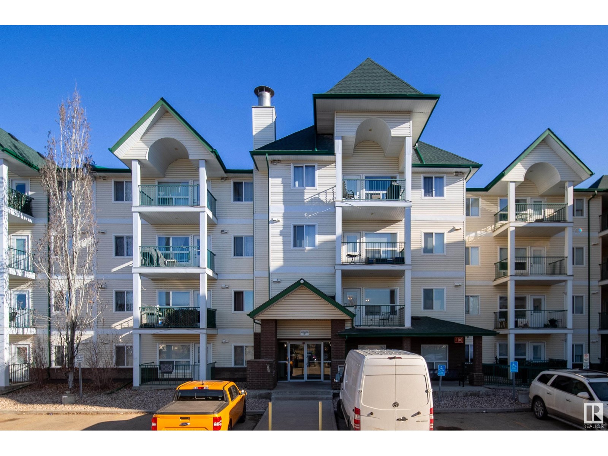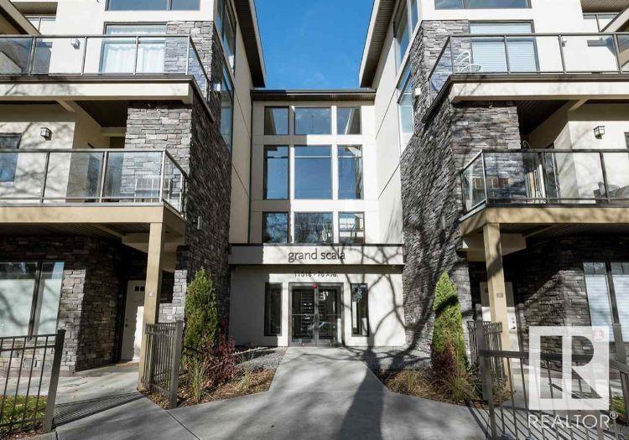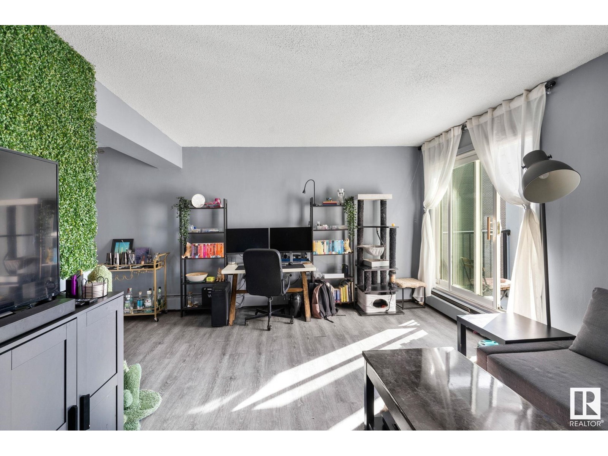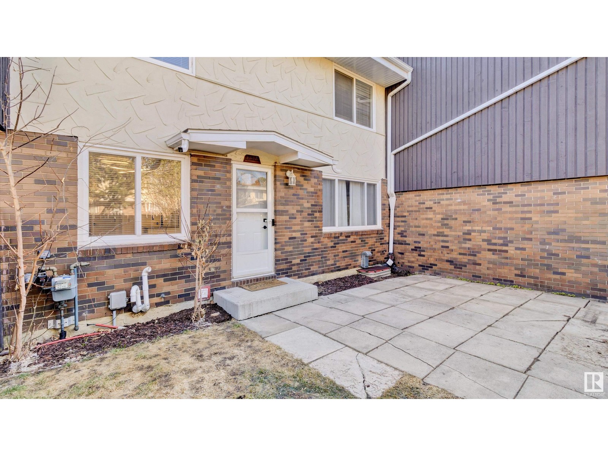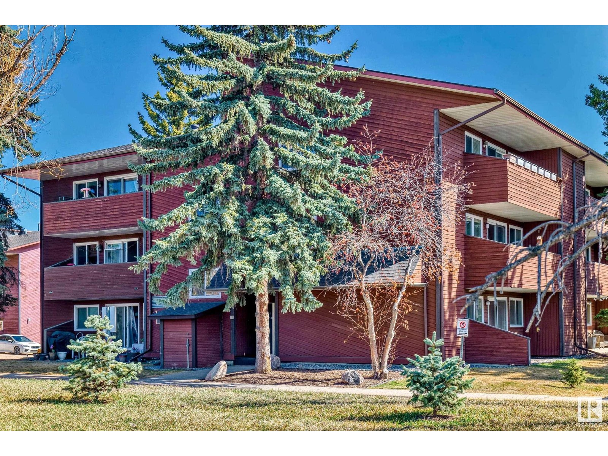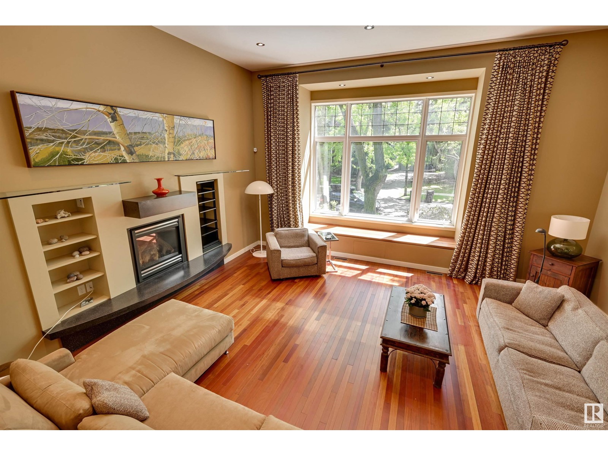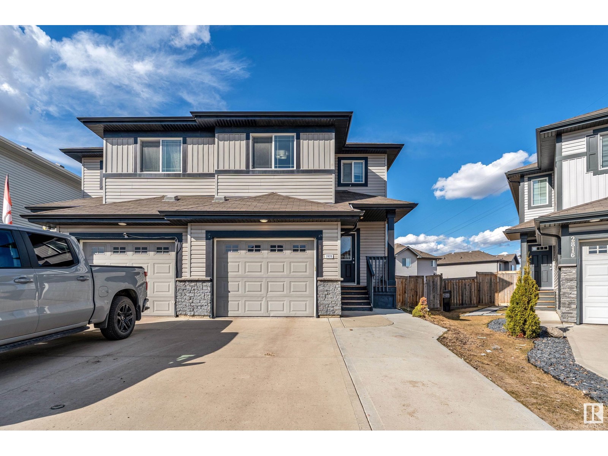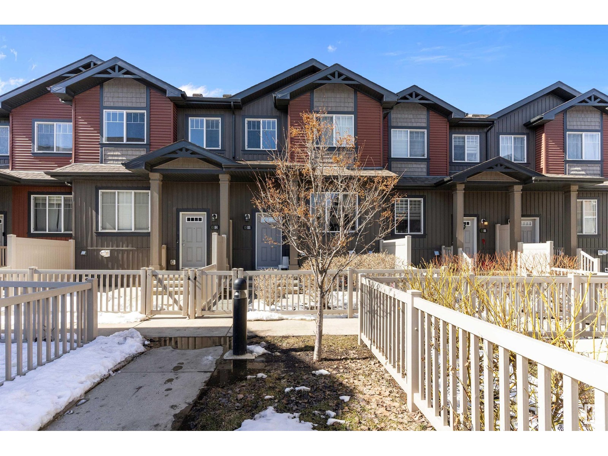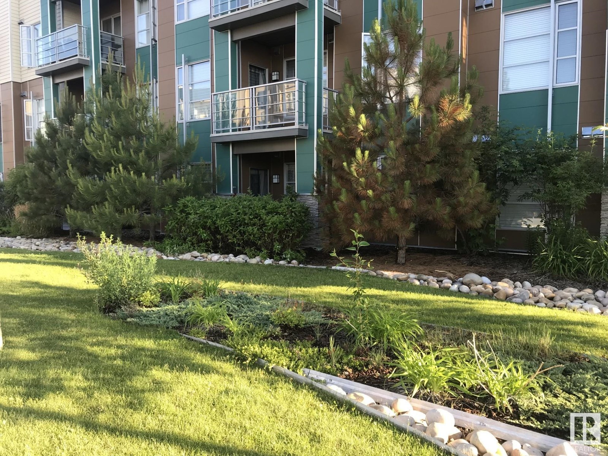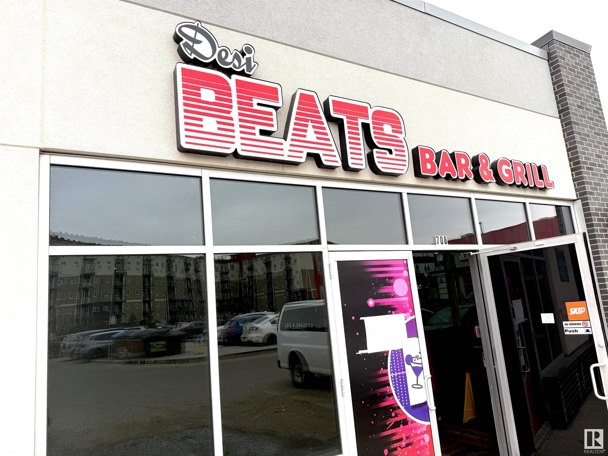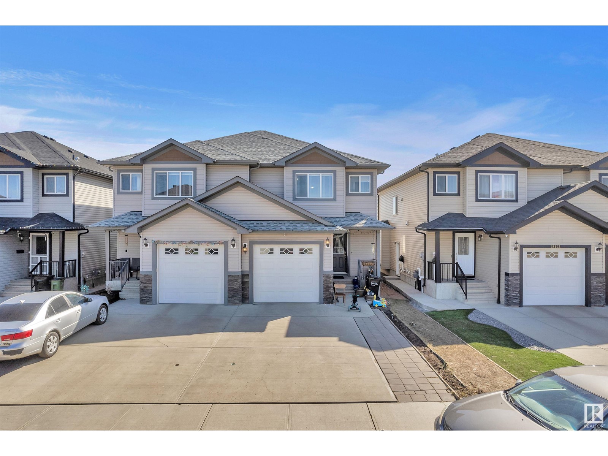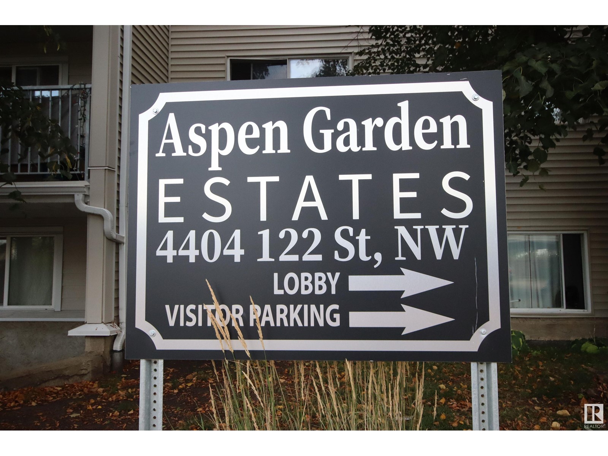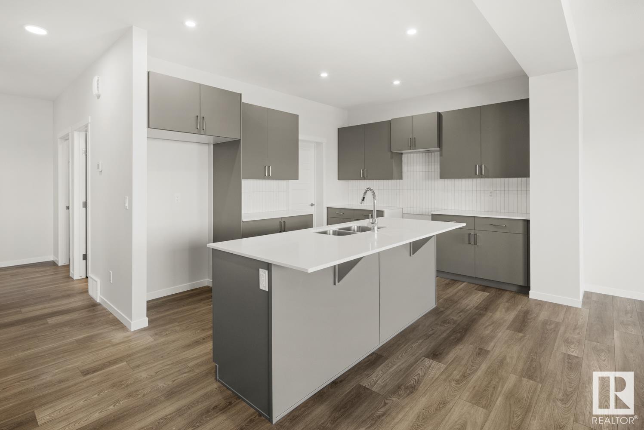Property Results - On the Ball Real Estate
#23 451 Hyndman Cr Nw
Edmonton, Alberta
END UNIT TOWNHOUSE BACKING A GREEN SPACE! Welcome to Canon ridge! A family friendly community that has walking trails, playgrounds & dog parks! Upon entering the home, you're sure to love the open concept floor plan. The large windows along the back & side of the home flood the space w/ natural light. The kitchen has refinished kitchen cabinetry, new countertops, new backsplash, some newer appliances, & loads of counter space for cooking. The kitchen opens up to the living room w/ a corner gas fireplace, & a stunning view overlooking a green space w/ NO DIRECT NEIGHBOURS BEHIND! Upstairs has 2 bedrooms, each w/ their own walk-in closet. The primary room has a 3pc ensuite. The basement is unfinished & awaiting your personal touch. Other features include an oversized single garage w/ extra room for storage, newer washer/dryer, central vac, some new light fixtures, a remodelled 2pc bathroom on the main floor, & a private deck on the back. This complex is PET FRIENDLY! For more details please visit the REALTO (id:46923)
Maxwell Polaris
#104 13635 34 Street Nw
Edmonton, Alberta
Welcome to this affordable well maintained, 2 bed 2 bath 900 sq ft condo unit. The unit has an open design with a spacious kitchen , dining room and living room, with plenty of Kitchen cabinets; and featuring stainless steel appliances. Also, two large bedrooms, which features a master bedroom with 2 large walk through closets and a 3 piece ensuite. The unit also features a large laundry room, which has room for extra storage. The unit also has underground parking(titled), with your own storage unit, a social room and is close to schools, parks and shopping. This is a 18 plus Complex. (id:46923)
Sterling Real Estate
8739 183 Av Nw
Edmonton, Alberta
Welcome to the Willow built by the award-winning builder Pacesetter homes and is located in the heart of College Woods at Lakeview and just steps to the walking trails. As you enter the home you are greeted by luxury vinyl plank flooring throughout the great room, kitchen, and the breakfast nook. Your large kitchen features tile back splash, an island a flush eating bar, quartz counter tops and an undermount sink. Just off of the kitchen and tucked away by the front entry is a 2 piece powder room. Upstairs is the master's retreat with a large walk in closet and a 4-piece en-suite. The second level also include 3 additional bedrooms with a conveniently placed main 4-piece bathroom and a good sized bonus room. Close to all amenities and easy access to Manning Drive and to the Anthony Henday.***Home is under construction and will be complete by the end of September and the photos used are from the same exact layout but colors may vary*** (id:46923)
Royal LePage Arteam Realty
8810 120 Avenue Nw
Edmonton, Alberta
Spacious and affordable 5 bedroom, 3 bathroom half-duplex in Eastwood! The main level offers a functional kitchen with ample cabinetry and counter space. Just off the kitchen, the living and dining area welcomes you with a brick fireplace—a perfect centrepiece for cozy evenings! You'll appreciate the upgraded vinyl plank flooring for a fresh, modern look! The primary bedroom features a 3-piece ensuite and patio doors leading to your balcony—ideal for your morning coffee or to unwind. Two additional bedrooms and a 4-piece bathroom complete the main level. The fully finished basement is sure to impress with a large second kitchen, additional living space, two more bedrooms, and an updated 4-piece bathroom. Located less than 10 minutes from NAIT and Kingsway Mall, with easy access to the Yellowhead! (id:46923)
Royal LePage Prestige Realty
18515 68 Av Nw
Edmonton, Alberta
5 bedroom bungalow in Ormsby on a MASSIVE cul-de-sac lot. This 1,359 sf home features a SEPERATE back entrance with a secondary/mother in law suite in the basement. The main level features an open concept kitchen complete with large island overlooking the sunken living room with a wood burning fireplace. Patio doors lead out to the deck, huge yard and oversized double garage. The primary bedroom features a walk through closet leading to the private ensuite. 2 additional bedrooms and a full 4 pc bathroom complete the main level. The basement level offers 2 bedrooms, a 4 pc bathroom, a full kitchen and separate laundry along with a 2 large recreation/living areas. (id:46923)
RE/MAX Real Estate
#56 929 Picard Dr Nw
Edmonton, Alberta
Unique, 1,575 sq ft, open concept, spacous,,45+ half duplex w/2+1 bedroom, & 3 bathrooms in Potters Green (just off Lewis Estates Golf Course). Open layout, vaulted ceiling, great for entertaining family and friends. Flooded with natural light, large windows. Primary suite roomy with walk-in closet & 4 pc bathroom. Main Floor laundry, double attached garage, hardwood floors, gas fireplace. Large basement, recreation room, guest bedroom, office, workshop. Well cared for home, original owner. South facing deck provides an abundance of light all day long (BBQ hook-up). Willing to negotiate furniture and 10 person dining table. This is a bare land condo. Roof - neoprene. (id:46923)
Century 21 All Stars Realty Ltd
8709 83 Av Nw
Edmonton, Alberta
Welcome to this well-maintained duplex in the heart of Bonnie Doon, just minutes from the University of Alberta and steps away from great cafes, restaurants and shops. Featuring 5 bedrooms, 3.5 bathrooms, and an oversized single garage, this home offers the perfect blend of space, comfort, and location. A charming front verandah leads into a bright main floor with 9’ ceilings, hardwood floors, and a cozy fireplace. The kitchen includes stainless steel appliances, ample cabinetry, and a granite island that opens to a sun-filled dining area. Upstairs, the spacious primary suite features a 4-piece ensuite and walk-in closet, with two additional bedrooms, a full bath, and laundry completing the level. The fully finished basement adds two more bedrooms, a large rec room, a full bath, and separate entrance with great suit potential! Enjoy outdoor living in the fenced, low-maintenance backyard with a large deck—perfect for relaxing or entertaining. A great opportunity in a sought-after neighbourhood! (id:46923)
RE/MAX Excellence
716 Adams Wy Sw
Edmonton, Alberta
Discover this exceptional Landmark-built home in the heart of Ambleside, ideally located within walking distance of school and Currents of Windermere shopping & amenities. The main floor boasts 9’ ceilings & hardwood flooring, leading to a bright living room bathed in natural light from large south-facing windows. The gourmet kitchen features rich espresso cabinetry, granite countertops, & a corner pantry, seamlessly connecting to the dining area with patio doors opening to a fully fenced & landscaped south-facing backyard—perfect for outdoor enjoyment. Upstairs, a spacious bonus room with vaulted ceilings & a cozy corner fireplace offers an ideal space for family gatherings. The generous primary suite includes a 5-piece ensuite with dual sinks & a walk-in closet, complemented by two additional well-sized bedrooms & a 4-piece main bath. The partially finished basement awaits your personal touch. This well-appointed home combines functionality & style in a sought-after neighborhood—come see for yourself! (id:46923)
Homes & Gardens Real Estate Limited
5136 Kinney Wy Sw
Edmonton, Alberta
Welcome to this stunning 1,409 sq ft, 3-bedroom, 2.5-bathroom newly built home nestled in the heart of the Keswick Area. As you step inside, you're greeted by elegant luxury vinyl plank flooring that flows seamlessly throughout the great room, kitchen, and breakfast nook. The spacious kitchen is a chef's delight, featuring a stylish tile backsplash, a central island with a flush eating bar, quartz countertops, SS appliances, and an under-mount sink. Adjacent to the nook, conveniently tucked away near the rear entry, you'll find a 2-piece powder room. Upstairs, the serene master bedroom boasts a generous walk-in closet and a 4-piece en-suite. Two additional bedrooms and a well-placed main 4-piece bathroom complete the upper level. This home is perfectly situated close to all amenities, with easy access to Anthony Henday Drive. (id:46923)
Century 21 Masters
#50 11518 76 Av Nw
Edmonton, Alberta
WOW FACTOR! 2 bedrooms PLUS den, 2 full baths, 2 storey Open Ceiling unit, A/C, Well Maintained & Well Kept, quick possession available, STEPS to LRT station on a beautiful street in BELGRAVIA! Main floor features great room with soaring windows cathedral ceilings, beautiful kitchen with SS appliances, GRANITE counters through out and tons of cabinets. Dinning room, 1 bedroom, full bath, insuite laundry/storage and a large balcony with no blocking view complete the main level! Upstairs is the primary bedroom with ENSUITE featuring DOUBLE SINKS, 2nd PRIVATE balcony and a WALK-IN closet. A functional den/office is also offered on the 2nd level! The building features amenities including: fitness room, social room, and car wash. Condo fee includes heat & water utilities. Perfect for investors, students, professionals. Close to University of Alberta, steps to great dining, and 2 blocks from Mckernan/Belgravia LRT station! Incredible VALUE! (id:46923)
Century 21 Leading
#306 8310 Jasper Av Nw
Edmonton, Alberta
Experience downtown Edmonton at its best with this well-maintained one-bedroom unit showcasing stunning views of the Saskatchewan River Valley. Ideal for investors or first-time buyers, this bright and modern suite offers both lifestyle and long-term value. It includes a portable in-suite washer and dryer, plus access to coin-operated laundry in the building—adding flexibility and everyday convenience. The unit also comes with an energized parking stall. Conveniently located just steps from shopping, transit, and more, this gem features elevator access and professional management for added peace of mind. Whether you're growing your portfolio or looking for a low-maintenance city home, this one checks all the boxes. (id:46923)
Greater Property Group
#901 10303 111 St Nw
Edmonton, Alberta
Live in luxury at Alta Vista South in downtown Edmonton! This beautiful 2-bedroom + den condo offers the perfect blend of style, comfort & function in a upscale building. Walk inside & find the chef’s dream kitchen, featuring granite countertops, an eating bar, & plenty of counter and cupboard space — perfect for both everyday living & entertaining your guests. Kitchen is open to the living space making a great layout. The spacious primary bedroom features a walk-in closet, 3-pce ensuite & its own private balcony—a rare & timeless touch. The den is a versatile space that can be used as a home office, dining room or hobby space. You'll love the in-suite laundry, underground parking & impressive building amenities including a huge gym, social room & guest suite. Amazing building, unbeatable location—this is condo living at its finest! Steps to Grant MacEwan, shopping, restaurants & entertainment. Don’t miss your chance to live in one of Edmonton’s most beautiful and well-appointed condo buildings! (id:46923)
RE/MAX Real Estate
145 Roseland Vg Nw
Edmonton, Alberta
Welcome home to this charming townhouse that feels just right the moment you step inside. With over 1,035 SqFt of beautifully finished living space, this home is updated, modern, and completely move-in ready. The thoughtful layout offers two spacious bedrooms, 1.5 baths, and a cozy atmosphere that instantly makes you feel at ease. The west-facing exposure fills the space with natural light, while the fenced yard and low-maintenance patio offer the perfect spot for summer BBQs, quiet morning coffee, or evening unwinding. You'll love the convenience of assigned powered parking, low condo fees, and the bonus of a blank canvas in the basement, ideal for storage, a home gym, or your future recreation room. Whether you're just starting out, downsizing, or looking for your first place to call your own, why rent when you can own a place this cute and this cared for? (id:46923)
Sotheby's International Realty Canada
12114 58 St Nw
Edmonton, Alberta
SIMPLY CHARMING! This unique home is situated on a lovely tree-lined street in the revitalized mature neighborhood of Montrose. Beautifully maintained & featuring loads of upgrades including gorgeous hardwood floors, newer HWT, Carrier furnace, vinyl windows & granite countertops. As soon as you step inside you will appreciate how all the character of the home has been retained with a lot of the wood and brick being original. The cozy upper level has 2 bedrooms & the primary has a balcony overlooking the yard. The main level has a nice open design with a bright modern kitchen, plenty of white cabinetry, s/s appliances & granite counters. The living room has a wonderful slate fireplace & huge picture window flooding the home with sunlight, an elegant dining room and is completed with a full bathroom. The basement has a spacious gym/recreation room, laundry & another bath. The picturesque exterior has lots of trees, a VERY PRIVATE fenced yard, deck, pond, single garage and shed. A ONE OF A KIND HOME! (id:46923)
RE/MAX Elite
7407 170 Av Nw
Edmonton, Alberta
Welcome to this updated 2-storey in Schonsee offering almost 2,000 sqft of well-designed living space. Featuring 3+1 bedrooms and 3.5 baths, this home sits on a huge PIE-SHAPED lot with a south-facing backyard, perfect for hosting or soaking up the sun. The open-concept layout includes hardwood floors, quartz counters, stainless steel appliances, a corner pantry, and a laundry room with direct access to a heated garage with built-in drain and sleek epoxy flooring. Upstairs offers a large bonus room and a bright primary suite with walk-in closet, soaker tub, and separate shower and 2 additional bedrooms and bathroom. The fully finished basement adds even more value with a gas fireplace, family area, wet bar, full bath, and a 4th bedroom. Recent upgrades include exposed aggregate driveway and steps, newer front door, fresh paint, central A/C, and a SPRINKLER SYSTEM. Located close to schools, shopping, parks, and walking trails, this home blends lifestyle and location. A true gem in an established community! (id:46923)
Blackmore Real Estate
3512 106 St Nw
Edmonton, Alberta
Welcome to this charming 1,345 sq ft bungalow located in the highly sought-after, family-friendly community of Duggan. Perfectly positioned close to excellent schools, public transit, shopping, and major routes in and out of the city, this home offers both convenience and comfort. Step inside to discover gleaming hardwood floors that flow throughout the main level. There are 3 generously sized bedrooms, a bright & spacious living room with a large picture window, a dedicated dining area, and a kitchen complete with a cozy breakfast nook.The fully finished basement is a fantastic bonus, featuring a large family room with a classic wood-burning fireplace — ideal for cozy nights in. You'll also find a sizable 4th bedroom, a 3rd bathroom, laundry area, and an abundance of storage space. Out back there's an oversized double garage, a deck and a large garden space for the 'green thumbs'. Solid, spacious, and ideally located — this Duggan gem is ready to welcome you home. (id:46923)
Homes & Gardens Real Estate Limited
12722 72 St Nw
Edmonton, Alberta
This well-loved home is filled with great character, nestled on a charming tree-lined street in a vibrant, growing neighbourhood. Thoughtfully customized for comfort and functionality, it features unique touches throughout that make everyday living feel effortless. The heart of the home opens onto a lovely, East facing deck, perfect for morning coffee, weekend BBQs, or quiet evenings under the stars. The oversized single garage offers ample space for a vehicle, tools, or workshop potential. The yard is waiting for your personal touch, ideal for gardening or simply unwinding, framed by mature trees that offer natural shade and beauty. With its blend of personality, practicality, and curb appeal, this home is ready to welcome its next chapter. (id:46923)
Homes & Gardens Real Estate Limited
#123 11033 127 St Nw
Edmonton, Alberta
Welcome Home! Your perfect work/life balance in this modern condo! Freshly painted throughout you can't get a better location. This unit has a private patio space and an entrance from street level. Polished concrete floors are easy to clean and maintain, especially if you're a pet lover. This home is perfect for those with an active lifestyle as it's steps away from parks, bikelanes and shopping on 124 Street. Spacious, bright and roomy with tall ceilings throughout. Enjoy in suite laundry and a covered parking stall. Low condo fees make this a smart investment. Some photos have been virtually staged. (id:46923)
Liv Real Estate
22651 80 Av Nw
Edmonton, Alberta
STUNNING CANTIRO BUILT ROSENTHAL HOME BACKING GREENSPACE! Close to scenic walking trails, minutes from schools, splash park, & playground! Step inside where the natural light floods the open-concept living space, creating a bright & airy atmosphere. The beautifully designed kitchen is a dream for any home chef, featuring quartz countertops, sleek appliances & an oversized eat-up island. Plus, the convenient walkthrough pantry! The spacious family and dining room is perfect for relaxing or entertaining. Upstairs, the primary retreat boasts a generous walk-in closet & a private 5-piece ensuite. 2 more bdrms, a full bath, & a versatile bonus room complete the upper level. Perfect for a growing family. Feat automatic blinds throughout, 9 Ft ceilings, a/c, upper floor laundry & a separate entrance, this home has it all. Enjoy those summer bbq's as you step into your beautiful private backyard with huge deck and privacy wall backing the beauty of endless greenspace. Don't miss your chance to make it yours! (id:46923)
Century 21 All Stars Realty Ltd
#201 2303 119 St Nw Nw
Edmonton, Alberta
If you are a first time home buyer or someone looking to downsize or an investor then this charming home is for you! Its' a spacious 2 bedroom south facing corner unit and offers an abundance of natural light. Recently painted in neutral tones the good sized living area provides a fresh and inviting atmosphere. The kitchen boasts newer flooring, stainless steel appliances, an oversized pantry and an eating area. Enjoy the convenience of an in suite full size washer and dryer making laundry days a breeze. An added bonus is additional storage on the balcony. Situated in a prime southside location you'll have easy access to local amenities, shopping centres, schools, highways and public transportation. Parking stall has plug in. (id:46923)
Maxwell Devonshire Realty
#105 10006 83 Av Nw
Edmonton, Alberta
ELEGANTLY DESIGNED, this sophisticated 1-bedroom, 4-piece bathroom condo offers over 650sf of open concept living space. Featuring 10 FT CEILINGS, laminate flooring, and contemporary tile flooring, this modern unit includes custom blinds and a private patio accessed through living room patio doors. The sleek kitchen showcases a QUARTZ COUNTERTOP ISLAND with bar seating, custom cabinetry, and a STAINLESS STEEL APPLIANCE PACKAGE. Constructed in 2017, the building provides an elevator, secure access, and A ROOFTOP TERRACE WITH PANORAMIC CITY SKYLINE VIEWS. Conveniently located near Whyte Ave shops, U of A, and the river valley, this exquisite condo includes TITLED UNDERGROUND HEATED PARKING and a titled main floor storage unit. Experience urban living at its finest with both style and comfort in this exceptional residence. (id:46923)
RE/MAX Elite
12212 124 St Nw
Edmonton, Alberta
Welcome to the perfect blend of luxury, comfort, and convenience—ideally located in a central, sought-after neighborhood! This stunning, fully upgraded home features a spacious open-concept layout with a grand living room, elegant dining area, and a stylish 2-piece powder room on the main floor. The custom modern kitchen is a chef’s dream, complete with a massive island, sleek finishes, and a generous walk-in pantry.Upstairs, enjoy 3 oversized bedrooms, including a serene primary suite with a spa-like 5-piece ensuite and walk-in closet. A second full bath and convenient upstairs laundry make everyday living effortless. The separate entrance offers excellent in-suite potential—perfect for extended family or income opportunities. Step outside to your beautifully landscaped, oversized backyard with a huge deck, ideal for relaxing or entertaining. A double detached garage adds extra convenience. Flooded with natural light from large windows and just minutes from schools, shopping, dining, and transit. (id:46923)
The E Group Real Estate
14232 30 St Nw
Edmonton, Alberta
Homes like this rarely hit the market! This stunning and massive bungalow is significantly larger than most in the area and has been exceptionally maintained with numerous recent upgrades. It features 3 spacious bedrooms upstairs, plus a large sewing room that can easily be converted back into 2 additional bedrooms. The open-concept kitchen boasts upgraded cabinets and ample cupboard space, flowing into a sunken living room that adds character and a spacious, airy feel complete with gas fireplace. The massive pie-shaped yard is both functional and perfect for entertaining. Located in a quiet, private cul-de-sac close to all amenities, it's ideal for young families. The spacious basement even comes with a relaxing sauna. Bonus: pool table and gazebo are included! (id:46923)
RE/MAX Excellence
12068 25 Av Nw
Edmonton, Alberta
Welcome to this charming 3-bedroom, 1.5-bath townhouse in the mature and highly sought-after community of Blue Quill Estates. Surrounded by tree-lined streets and just minutes from the Whitemud Creek Ravine, this home offers a perfect balance of nature and convenience. Located in a well-managed complex with recent upgrades including new roofs, this unit features a cozy living room with a fireplace, a fully finished basement for extra living space, and a newer furnace for added comfort. The main floor offers a bright, functional layout, while upstairs you'll find three spacious bedrooms and a full bath. Step outside to your fully fenced backyard—ideal for relaxing, entertaining, or letting pets play. With a surface parking stall and plenty of visitor parking, this home checks all the boxes. Perfect as a starter home or investment property, and close to schools, parks, shopping, and transit—this is a move-in ready opportunity in a location you'll love. (id:46923)
Real Broker
10320 Villa Av Nw
Edmonton, Alberta
**NEW PRICE** PRICED TO SELL! Nestled in Villa Avenue's vibrant urban neighborhood, this impressive 2-storey home epitomizes modern design and energy efficiency with 2x8 framing and R2000 specs.Stepping inside you are captivated by the open-concept .layout.Clean lines, minimalist decor, and ample natural light streaming in thru large windows, the space is both sleek & comfortable.Great room features a cozy fireplace, perfect for a night in or hosting stylish gatherings. Dining area and a large kitchen boasting concrete countertops, complementing trendy Brazilian cherry hardwood floors. A balcony overlooks the neighboring park for serene moments. Ascending the modern open tread staircase, a spacious primary suite awaits, complete with a walk-in closet and ensuite. Versatile bonus room, 2nd bedroom and full bath.The finished basement offers an additional bedroom (currently used as an office) with massive windows providing lots of natural light into the space. (id:46923)
Maxwell Challenge Realty
#104 9707 106 St Nw Nw
Edmonton, Alberta
This ideal condo is located in the DOWNTOWN core. Walking distance to LEGISTATURE, RIVER VALLEY and all the downtown nightlife! This unit boasts an OPEN CONCEPT LAYOUT featuring HARDWOOD flooring. There is a large living area and a kitchen with BREAKFAST BAR, STAINLESS STEEL APPLIANCES AND A PANTRY. The master bedroom features a walkthrough closet to an ENSUITE FULL BATHROOM. There is an additional spacious bedroom and a full bathroom. Enjoy the convenience of a TWO-CAR TANDEM UNDERGROUND parking, IN-SUITE STORAGE ROOM and a IN-SUITE LAUNDRY. Enjoy the summers on your dedicated BALCONY. This unit is not on the ground level. This building features a ROOF-TOP PATIO and FITNESS ROOM. Close to all amenities, including shopping, restaurants, public transportation, parks, trails, KINSMEN recreational centre, ICE DISTRICT, etc. (id:46923)
RE/MAX Rental Advisors
307 Buchanan Wy Nw
Edmonton, Alberta
Welcome to this exquisite two-storey home nestled in a peaceful cul-de-sac in the sought-after Bulyea Heights neighborhood, offering unbeatable convenience just steps from schools, parks, and shopping. The bright foyer leads to a formal living and dining room, while the spacious kitchen—with ample cabinetry, a central island, and a sunny breakfast nook—opens to a cozy family room featuring a gas fireplace and patio doors to a sprawling SouthWest facing backyard with a huge deck, perfect for outdoor living. Upstairs, four generous bedrooms include a primary suite with a window seat, walk-in closet, and ensuite, while the other bedrooms feature built-in desks and share a full bath. This practical home in one of Edmonton’s most desirable neighborhoods is the perfect match for your growing family. (id:46923)
Homes & Gardens Real Estate Limited
3328 168 St Sw
Edmonton, Alberta
BRAND-NEW luxury home with a POND FACING VIEW in the sought-after Glenridding Ravine Community. This modern, thoughtfully designed home welcomes you with an inviting foyer that leads to an open-concept 9-ft main floor, featuring a pocket office, a spacious OPEN-TO-BELOW living area, and a dining room perfect for entertaining. The contemporary kitchen boasts white-colored cabinets, quartz countertops, and a BULTER's pantry. Upstairs, you'll find a family room with picturesque pond views. The luxurious master suite with a 5-piece ensuite with double sinks, a walk-in closet, a freestanding tub, and two large walk-in closets. two guest bedrooms with stunning views of the pond and a 4-piece main bath. A separate SIDE ENTRY is a bonus for the potential legal basement suite. Easy access to schools, parks, Windermere shopping center and Anthony Henday. (id:46923)
Maxwell Polaris
9937 88 Av Nw
Edmonton, Alberta
**HOUSE SOLD AS IS** Completely renovated and full of charm,home is located in the highly desirable Strathcona community. Nestled on a quiet, tree-lined street just steps from the picturesque River Valley, this property offers unmatched access to the University of Alberta, Downtown, Whyte Avenue, and more. The home features 3 spacious bedrooms plus a den, 2.5 bathrooms, and numerous upgrades including a new furnace and hot water tank (2012), new shingles on both the home and double detached garage (2016), and enhanced insulation in both the attic and walls. A full interior and exterior renovation was completed in 2022, ensuring modern comfort while preserving classic character. The City has also upgraded the neighborhood with brand-new sidewalks, walkways, and is nearing completion on road improvements. Situated in a prime location near major transit routes, schools, parks, and top retail destinations, this property offers the perfect blend of convenience and lifestyle. (id:46923)
Nationwide Realty Corp
2820 16 Av Nw
Edmonton, Alberta
Welcome to this HALF DUPLEX with Fully FINISHED BASEMENT . House offers Total3 BEDS, 3.5 Baths and 2 KITCHENS. Step into the Bright Entrance you will find a 2pc Bath[. In the Kitchen There are EXOTIC GRANITE COUNTER TOPS, lots of cabinetry, a good size pantry and Stainless Steel Appliances. Adjacent to the kitchen is a large open living room with a lot of light. By the living room there is spacious dinning table space for your convenience. Also features patio doors leading into spacious back deck for your BBQ party. Upstairs there are 3 Bedrooms and a 3pc Bath. The master bedroom has its own Luxury 4 PC en-suite Bathroom and a huge Closet. If gardening is your forte, then look no further than the size of this lot. The proximity to every major amenity, this home truly has it all. This House is BEST for INVESTORS and FIRST TIME HOME BUYERS. Extended Driveway and walkway. Come , VISIT and Call it HOME. (id:46923)
Nationwide Realty Corp
#85 3305 Orchards Link Li Sw
Edmonton, Alberta
Welcome to the master-planned community of Grove on 25th, in The Orchards! This 1368 sq ft 3 bed, 3 bath Townhome with Double Attached garage, a fenced yard, Upgraded laminate/ Tile floors, Quartz countertops, Backsplash, and 5 appliances. This impressive community is conveniently located, near the Anthony Henday, Calgary Trail, South Edmonton Common, schools, restaurants, shopping centers, golf courses, and only minutes from the airport. Enjoy exclusive access to an amazing Residents Association, amenities include an NHL sized skating rink, tennis courts, playground, picnic areas, walking paths, a spray park and club house! The Orchards features gorgeous parks, ponds, scenic pathways and future schools, with plenty of green space for walking, biking, picnicking and other family leisure activities. (id:46923)
Maxwell Progressive
16756 60 St Nw Nw
Edmonton, Alberta
An amazing open concept 2 Storey home with a stamped concrete driveway in the community of McConachie Area. This home was built in 2015 comes with a total 5 bedrooms, 3 bedrooms upstairs, with a four peice ensuite in the master bedroom with Jacuzzi, large shower, double sink and toilet in separate room. An upper floor laundry room with lots of counter space, iron railings on staircase. The side entrance entry to a fully finished basement with the second kitchen, an additional 2 bedrooms, large storage room, laundry room, a full bathroom. The backyard is fully landscapoed with a large deck off the dining room and concrete patio below. Come and see this valuable home with a double attached garage. (id:46923)
Initia Real Estate
#115 2588 Anderson Wy Sw
Edmonton, Alberta
WELCOME to the desired community of AMBLESIDE! This 2 bedroom, 1 bath condo has everything that you have been looking for! PET FRIENDLY, 9FT CEILING, QUARTZ COUNTER TOPS, IN-SUITE LAUNDRY & 1 UNDERGROUND PARKING STALL. The kitchen includes a Gourmet kitchen with Quartz countertops, stylish backsplash, 42” upper cabinets & stainless steel appliances. Conveniently located next to the kitchen is a large storage room. Off of the bright and sunny open concept living room is your patio leading to mature trees and shrubs offering privacy and a relaxing natural view along with natural gas BBQ hookup. Your 2 bedrooms are very spacious with master bedroom including a walk-in closet. Building amenities include, GYM, PARTY ROOM, BBQ AREA & GUEST SUITE! It doesn’t get any better than this location, walking distance to restaurants, shopping, movie theatre, medical centers, schools & public transportation. Minutes to the Anthony Henday with quick access to the West Edmonton Mall, South Common & Airport. (id:46923)
2% Realty Pro
0 Na Wy Nw Nw
Edmonton, Alberta
Turnkey Indian Restaurant & Bar opportunity in a high-traffic plaza in Tamarack, Southeast Edmonton, near Whitemud Drive and Anthony Henday. This well-established spot is popular with locals and known for its authentic cuisine and inviting atmosphere. Fully licensed with a professional kitchen, high-end equipment, and ample dine-in seating. Whether you're looking to continue under the existing brand or introduce your own concept, this flexible space is ready to support your vision. Surrounded by residential neighbourhoods and retail anchors, it benefits from consistent foot traffic and strong community presence. Ideal for an experienced operator or an ambitious entrepreneur ready to make their mark in Edmonton’s thriving food scene. Don’t miss this chance to own a proven location with great potential. (id:46923)
Maxwell Polaris
11808 129 Av Nw
Edmonton, Alberta
This property is perfect for a first time home buyer, small family or investor. This home features loads of recent upgrades including shingles, hot water tank, windows, flooring, furnace, attic insulation and more. There are 3 good sized bedrooms on the 2nd floor, a 2nd kitchen in the basement with separate side entrance. As well, there is a park and play ground directly behind the property. (id:46923)
Exp Realty
#205 11804 22 Av Sw
Edmonton, Alberta
Come have a look at this perfect condo in South Edmonton! This one checks all the boxes- 2 bedrooms, 2 full bathrooms + den, in-suite laundry, balcony, elevator, a titled underground parking stall (#285) with enclosed, secure storage in front of the unit, and a second above ground stall (#37) right in front of the condo with plug-in! Facing the quiet parking lot with treed island in the middle, this condo is private but minutes to all shopping & with easy access to public transit, the Anthony Henday & 111 street to get to the LRT. The kitchen has great upgrades like granite counters, stainless steel appliances, and maple faced cabinetry, and the open concept layout is completely efficient. Both bedrooms and the den are spacious, and the primary bedroom has a walk-through closet to the 4 piece en-suite washroom. A 2nd 4 piece washroom with tub is right beside the 2nd bedroom, and on the other side of the living room for privacy. A low maintenance building provides a low condo fee of $375.91 including heat! (id:46923)
RE/MAX River City
1324 39 St Nw
Edmonton, Alberta
Prime Location! This charming, freshly painted, 1,100+ sq. ft. three-bedroom home is perfectly situated for a growing family. Just a short walk to Crawford Plains School and Crawford Plains Park, with T.D. Baker School and Pollard Meadows Park only a quick bike ride or drive away. Need to shop or grab a bite? You’re just six minutes from a variety of restaurants and stores. Enjoy the spacious, fenced yard—perfect for kids, pets, and outdoor gatherings. Plus, off-street parking provides room for multiple vehicles. Recent updates include new shingles (2023) and a brand-new hot water tank (installed October 2024), giving you peace of mind. Don’t miss this fantastic opportunity in a convenient, family-friendly neighborhood! (id:46923)
Professional Realty Group
15123 31 St Nw
Edmonton, Alberta
Beautifully upgraded home with attached garage and fully finished basement with side entrance. The main floor features an open layout with hardwood floors, granite countertops, gas fireplace, and a bright dining nook overlooking the spacious backyard. Upstairs offers a cozy bonus room, two bedrooms, full bath, and a stylish owner’s suite with French doors, walk-in closet, and ensuite. The finished basement adds a third living space and an additional bathroom. This home shows 10/10 with quality upgrades throughout. (id:46923)
Exp Realty
18135 73 St Nw
Edmonton, Alberta
*** Park Backing *** Welcome to the Chelsea built by the award-winning builder Pacesetter homes located in the heart of the Crystalina Nera and just steps to the walking trails and parks. As you enter the home you are greeted by luxury vinyl plank flooring throughout the great room ( with open to above ceilings) , kitchen, and the breakfast nook. Your large kitchen features tile back splash, an island a flush eating bar, quartz counter tops and an undermount sink. Just off of the kitchen and tucked away by the front entry is a 2 piece powder room. Upstairs is the primary bedrooms retreat with a large walk in closet and a 4-piece en-suite. The second level also include 2 additional bedrooms with a conveniently placed main 4-piece bathroom and a good sized central bonus room. Close to all amenities and easy access to the Henday and yellowhead trail. *** This home is under construction and the photos used are from a previous similar home, the colors and finishings may vary to be complete by September*** (id:46923)
Royal LePage Arteam Realty
18127 73 St Nw
Edmonton, Alberta
*** Park Backing *** Welcome to the Sampson built by the award-winning builder Pacesetter homes and is located in the heart of Crystalina Nera and just steps to the neighborhood park and schools. As you enter the home you are greeted by luxury vinyl plank flooring throughout the great room, kitchen, and the breakfast nook. Your large kitchen features tile back splash, an island a flush eating bar, quartz counter tops and an undermount sink. Just off of the kitchen and tucked away by the front entry is a 2 piece powder room. Upstairs is the master's retreat with a large walk in closet and a 4-piece en-suite. The second level also include 2 additional bedrooms with a conveniently placed main 4-piece bathroom and a good sized bonus room. Close to all amenities and easy access to the Henday. ***Home is under construction the photos shown are of the show home colors and finishings will vary, this home will be complete by the end of September *** (id:46923)
Royal LePage Arteam Realty
#403 1204 156 St Nw
Edmonton, Alberta
TOP FLOOR!...ONE OF MOST SOUGH AFTER CONDOS IN SOUTH TERWILLEGAR!...AMENITIES (GYM/SOCIAL ROOM)...UNGERGROUND PARKING!...CLOSE TO ALL AMENITIES...2 BED/2 BATH!...~!WELCOME HOME!~...Ospin Terrace is great condo complex! This spacious top floor unit offers 2 bedrooms and 2 bathrooms, including a primary bedroom with full ensuite. The open-concept living area includes a cozy living room, dining area, and functional kitchen with eating bar, making it a great entertaining space! This unit boasts large windows, bringing in loads of natural light! Enjoy the great size balcony for outdoor entertaining. This unit also includes one assigned heated underground parking stall. The building also features a gym and a social room! Close to shopping, schools, restaurants, and more! Don't wait - see for yourself! (id:46923)
RE/MAX Elite
8723 183 Av Nw
Edmonton, Alberta
Welcome to the Sampson built by the award-winning builder Pacesetter homes and is located in the heart of College Woods at Lakeview and just steps to the neighborhood park and schools. As you enter the home you are greeted by luxury vinyl plank flooring throughout the great room, kitchen, and the breakfast nook. Your large kitchen features tile back splash, an island a flush eating bar, quartz counter tops and an undermount sink. Just off of the kitchen and tucked away by the front entry is a 2 piece powder room. Upstairs is the master's retreat with a large walk in closet and a 4-piece en-suite. The second level also include 2 additional bedrooms with a conveniently placed main 4-piece bathroom and a good sized bonus room. Close to all amenities and easy access to the Henday. ***Home is under construction the photos shown are of the show home colors and finishings will vary, this home will be complete by the end of September *** (id:46923)
Royal LePage Arteam Realty
8468 183 Av Nw
Edmonton, Alberta
Welcome to the “Columbia” built by the award winning Pacesetter homes and is located on a quiet street in the heart of north Edmonton This unique property in College Woods at Lakeview offers nearly 2200sq ft of living space. The main floor features a large front entrance which has a large flex room next to it which can be used a bedroom/ office if needed, as well as an open kitchen with quartz counters, and a large walkthrough pantry that is leads through to the mudroom and garage. Large windows allow natural light to pour in throughout the house. Upstairs you’ll find 4 large bedrooms and a good sized bonus room. This is the perfect place to call home. This home also has a side separate entrance perfect for a future basement suite. *** Home is under construction and will be complete by the end of September the photos being used are from a similar home recently built colors may vary *** (id:46923)
Royal LePage Arteam Realty
5272 Kimball Cr Sw
Edmonton, Alberta
Beautiful open concept 1940 sqft home with glamorous open to below livingroom! Engineered hardwood floors and modern finishings throughout. The large kitchen features plenty of cabinet space, custom tile backsplash, and a large pantry. The main floor also offers a two piece bathroom and a den that can be utilized as an office space to fit your needs. The upper floor features a laundry room, four piece bathroom, and three large bedrooms. The gorgeous master ensuite is complete with a 5 piece bathroom with his and hers sinks, and a large walk in closet for ample storage. The home comes with a Separate Side Entrance & 9ft basement for a future legal suite. The fenced & landscaped yard features a huge composite deck ready for summer gatherings. Steps away from new K-9 school (Joey Moss) (id:46923)
RE/MAX Excellence
#217 4404 122 St Nw
Edmonton, Alberta
Looking for a home in a prime location? This fully renovated 2-bed, 2-bath condo in Aspen Garden Estates is perfect! Located next to Whitemud Ravine, enjoy direct access to lush trails, public transit, U of A, LRT, and Southgate Mall. Inside, the bright, spacious 2nd floor unit features vinyl plank flooring, lots of windows, a large living room, and a generous dining area. The kitchen boasts newer appliances, cabinets, and countertops. The primary bedroom includes a walk-in closet and private 2-piece ensuite, while the second bedroom is also roomy. The main bath has an upgraded vanity with storage. In-suite laundry with newer washer/dryer adds convenience. Enjoy building amenities like a gym, social room and BBQ patio area. Condo fees cover electricity, heat, water, and covered parking, plus other common area items. Keep in mind the condo fee reflex the size of the unit and remember this unit is the size of an average bungalow. Don’t miss this rare blend of space, location, and value! (id:46923)
RE/MAX Real Estate
#243 1818 Rutherford Rd Sw
Edmonton, Alberta
Opportunity to make a 2 bedroom from this one bedroom plus den unit that features a west facing balcony to bathe in the sun! Laminate floors gleam in this freshly painted home. The den is highlighted with a slatted feature wall and built in desk that faces the large window that lets the sun shine in. Excellent layout for a home office or maybe an opportunity to make this a 2nd bedroom. The kitchen features abundant counter space, eating bar and is nicely appointed with stainless steel appliances that are in like new condition. In suite laundry features a stackable washer dryer plus some storage space. The parking is setup very conveniently and includes a titled underground parking stall (179) that is next to the elevator and the unit's suite door is steps away from the elevator as well. Makes it very easy to haul your groceries in. The underground parking also has a car wash! Ample visitor parking in the complex. All of this in the popular southwest neighbourhood of Rutherford. (id:46923)
Royal LePage Summit Realty
17428 3 St Nw
Edmonton, Alberta
Welcome to Marquis – where nature meets modern living! This sunlit tree backing home offers over 2,000 sqft of thoughtfully designed living space. With a side entrance offering the potential for a future basement suite, this home provides flexibility for growing families or added income potential. The kitchen features quartz countertops, ample cabinetry, and an open-concept layout that’s perfect for entertaining or family gatherings. As you ascend the open staircase to the second floor, you’ll find a spacious central bonus room, two generously sized bedrooms, a conveniently located laundry room, and the primary suite. The primary bedroom offers plenty of space and a luxurious five-piece ensuite designed for your comfort and relaxation. Nestled in the community of Marquis, you'll enjoy scenic walking trails, a community playground, and the serenity of nature—making this the ideal place to call home. (id:46923)
Maxwell Challenge Realty
17420 3 St Nw
Edmonton, Alberta
Discover Life in Marquis – Where Comfort Meets Community! This beautifully designed northwest-backing home offers over 2,100 sqft of spacious and functional living, with scenic views of the green space right from your backyard. With a separate side entrance, there’s great potential for a future basement suite that is ideal for extended family or added income. Step into the open-concept main floor where the kitchen features with quartz countertops, abundant cabinetry, and a layout that flows effortlessly into the dining and living areas – perfect for hosting or relaxing with family. Upstairs, a central bonus room offers a flexible hangout or work space, while two large bedrooms, a laundry space, and a private primary suite with a luxurious five-piece ensuite complete the upper level. Located in the nature-filled community of Marquis, residents enjoy beautiful walking trails, a community playground, and a peaceful, family-friendly atmosphere – all just a short drive from Edmonton’s key amenities. (id:46923)
Maxwell Challenge Realty


