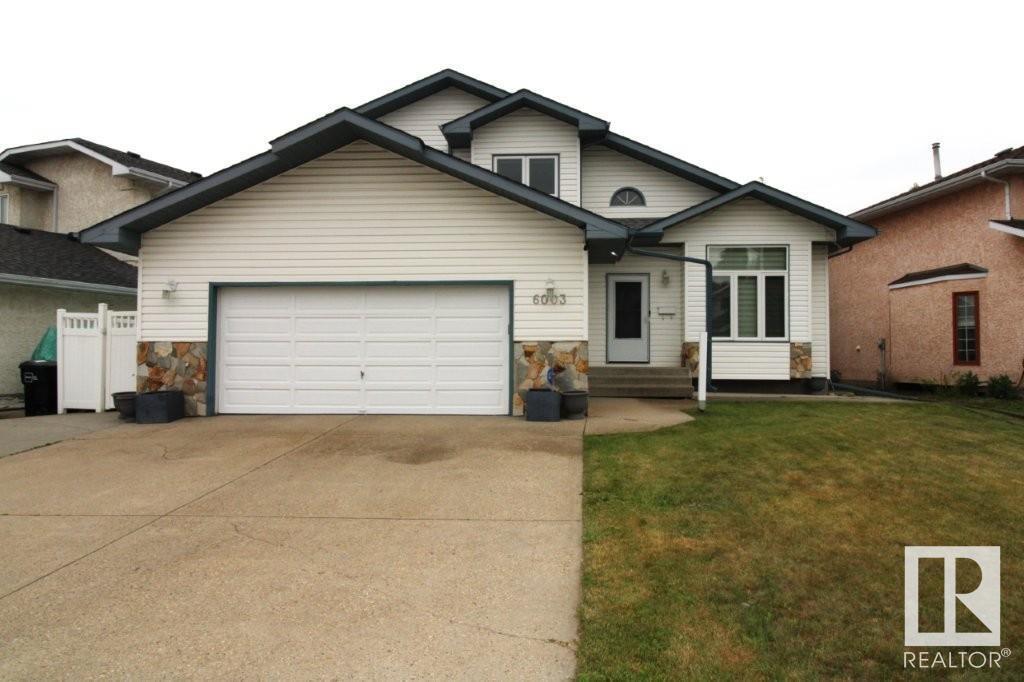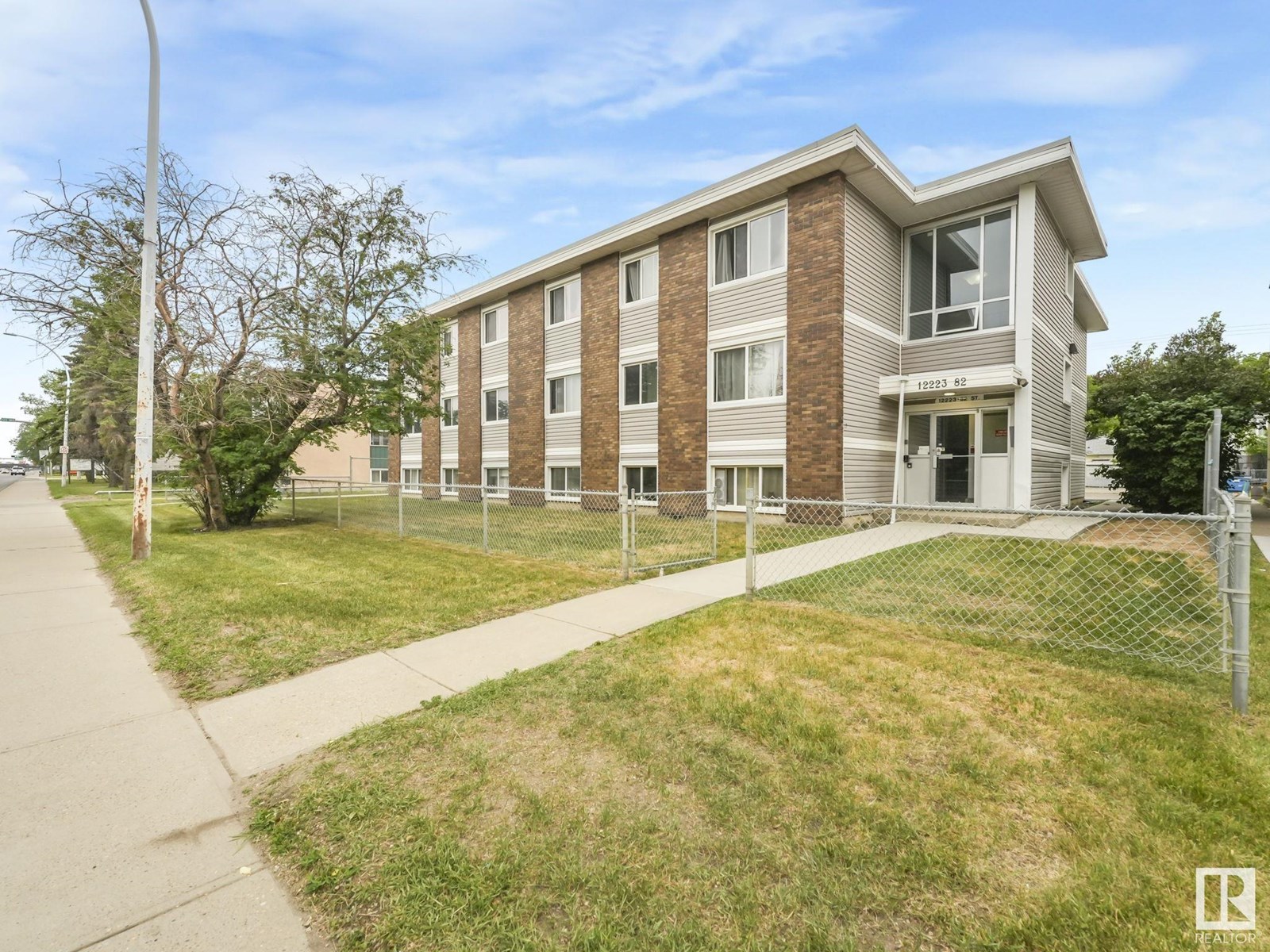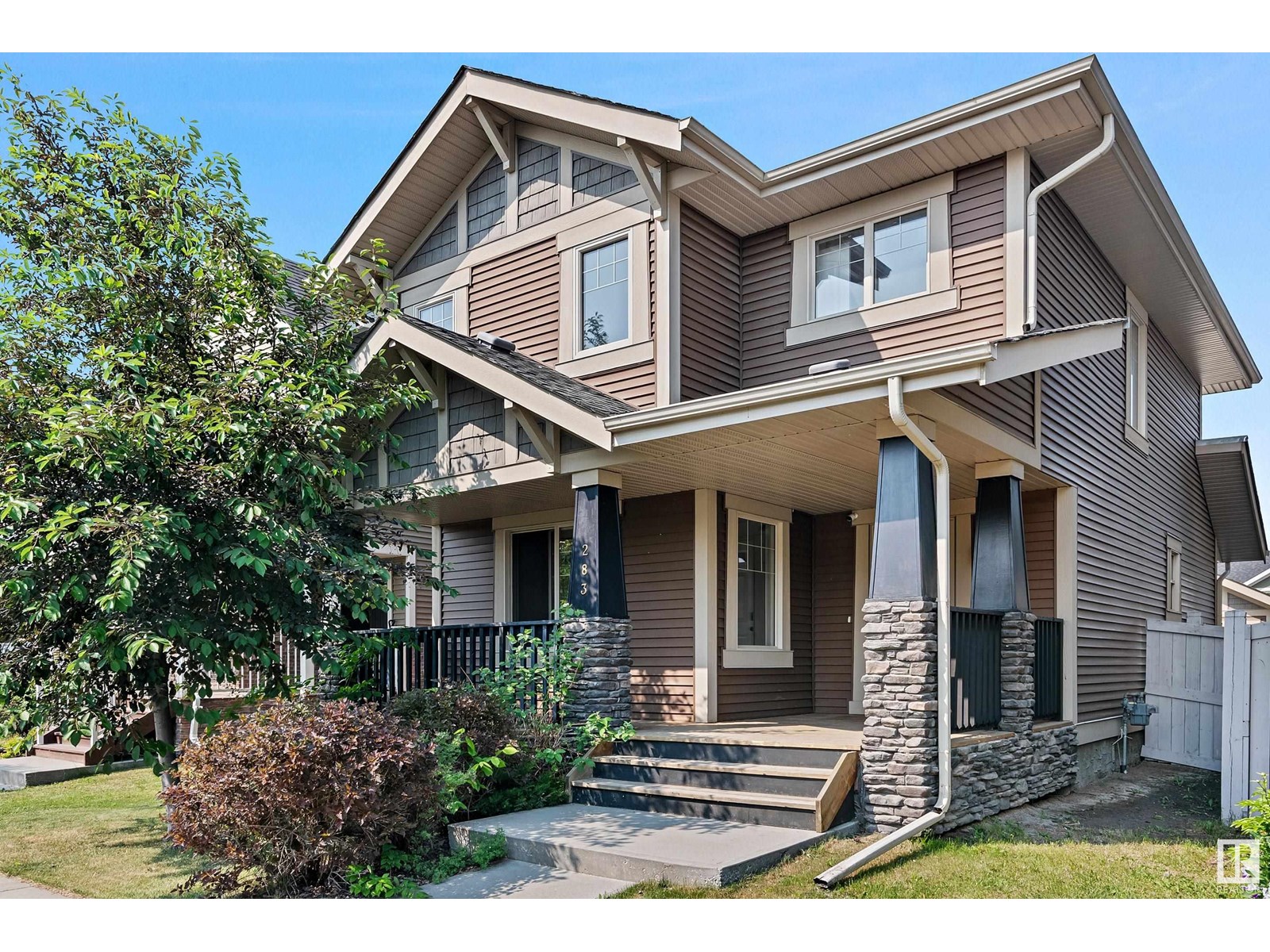Property Results - On the Ball Real Estate
#504 9909 110 St Nw
Edmonton, Alberta
Discover the ideal combination of high-end renovation, size & location in this fully renovated 1061 sq.ft. 2-bedroom, 2-bathroom suite in Westcliffe Arms. With a lovely tree-lined view from it's west side exposure & spacious balcony, this property is filled with natural light. The unit boasts a custom kitchen featuring stainless steel appliances, trendy hardwood & tile flooring, in-suite laundry & a three-piece en-suite bathroom. The large second bedroom/office & renovated 4 piece bath make this perfect for anyone a room mate or working from home. Complete w titled underground parking & a storage locker. The condo fees include heat, electricity & water! Stylish vintage common areas, such as a social lounge & gym. This prime location is close to restaurants, grocery stores, bike paths & of course the river valley. Just half a block away from the Government Center and LRT, it offers easy access to the UofA & downtown. A very rare blend of 70's square footage & modern interior - this is the one. (id:46923)
Schmidt Realty Group Inc
6003 156 Av Nw
Edmonton, Alberta
Welcome to this Beautifully Maintained 2-Storey Home in the Heart of Matt Berry! This spacious 1990-built home offers 6 bedrooms plus a den, and is fully finished from top to bottom—perfect for large or growing families! Nestled on a generous lot in the sought-after community of Matt Berry, this home has been lovingly cared for and extensively upgraded over the years. Recent updates include fresh paint, newer flooring, a high-efficiency furnace, hot water tank, and central air conditioning for year-round comfort. The main floor boasts a huge living room, a formal dining area, a cozy family room, one bedroom, and a spacious kitchen ideal for entertaining or family meals. Upstairs, you’ll find two generously sized bedrooms and a luxurious master suite featuring a fully renovated ensuite bath. The fully finished basement includes a large recreation/living room, two additional bedrooms, and a den currently used as a home gym—offering great flexibility for any lifestyle.This is a rare opportunity to own a move (id:46923)
Maxwell Polaris
10942 88 Av Nw
Edmonton, Alberta
Location! Location! Location! Stunning updated 1900+ sqft GARNEAU home offers you 5 bdrms and 3 bath. The modern good-size kitchen has abundant counter space & cabinetry. The living room has huge window that offers you plenty of natural light which features wood floor and a wood-burning fireplace. The original POCKET GLASS DOORS connects the living room with a formal dining room. The adjacent family room has 2 skylights, built-in shelves surrounding a gas fireplace. Upstairs features a spacious master bdrm and another 2 good size bdrms, newly renovated bath and a large storage room. Fully finished basement offers you another two bdrms, a bath and laundry. Private backyard offers you a no-maintenance deck with built-in picnic table and planters, a ramp for accessibility. This house just steps away from the River valley and also within walking distance to UofA hospital, UofA campus, downtown, Whyte Ave, shopping and restaurants. Such a convenient location which you don't want to miss! (id:46923)
Mozaic Realty Group
8710 180a Av Nw
Edmonton, Alberta
Discover the charm of this stunning 2,232 square foot, two-storey home, nestled in the desirable community of Klarvatten. This property features an open-concept main floor plan with stunning dark hardwood flooring, as well as a chef's kitchen complete with floor-to-ceiling cabinetry, granite countertops, a large island, and plenty of counter space. The living room is inviting, featuring a lovely fireplace, a two-piece bathroom, and a spacious mudroom. Upstairs, you'll find a huge bonus room, three bedrooms, a laundry room, and a four-piece main bathroom. The primary bedroom is large, it’s filled with natural light and includes a five-piece ensuite bathroom and a walk-in closet. The home also boasts an oversized double tandem garage equipped with a Reznor heater. Step outside to enjoy a beautifully landscaped backyard, where you will find a large deck and a charming pergola—perfect for gatherings or just relaxing in your outdoor oasis. Don’t miss the opportunity to make this incredible home yours! (id:46923)
RE/MAX River City
#205 12223 82 St Nw
Edmonton, Alberta
This condo is located in the revitalized community of Elmwood Park, close to the Yellowhead Trail, downtown, short commute to NAIT, U of A, and Grant MacEwan. (id:46923)
Royal LePage Noralta Real Estate
671 Eagleson Crescent Nw
Edmonton, Alberta
Charming FULLY FINISHED BASEMENT Home with Full Bathroom in Beautiful Edgemont, BACKING ONTO GREEN SPACE, a quick access to Anthony Henday, Close to Top Rated Schools, CENTRAL A/C for year-round comfort, The open-concept main floor features a modern kitchen with a HUGE KITCHEN ISLAND, a spacious living room with large windows overlooking the greenery, and a dining area ideal for entertaining. Upstairs, you’ll find generously sized bedrooms, a BONUS Room and a primary suite with a walk-in closet and ensuite. Step outside to your private backyard oasis with NO rear neighbors—just peaceful views and nature! Bonus: 240 V PLUG already installed in the garage for your electric vehicle, LVP Flooring, 9 ft ceiling, Walking distance to Ravine and a Beautiful Pond, Close to Parks, Market, Walking trails, and all amenities, this home blends comfort, convenience, and sustainability. Make this gem your own! some pictures are virtually staged. (id:46923)
Liv Real Estate
#23 10208 113 St Nw
Edmonton, Alberta
Welcome to this 18+ contemporary 659sqft condo featuring 1 spacious bedroom, 1 full bath, and a bright open living area with access to a private ground-floor concrete patio. The white Euro-style kitchen offers 4 appliances and a dining area, complemented by laminate floors and brand new carpet. Enjoy full-sized in-suite laundry, plus newer energy-efficient sliding patio doors and windows. Building amenities include 1 energized outdoor parking stall, 3 guest stalls, secure indoor bike racks, security cameras, renovated lobby, secure mailboxes, and direct access to the 102 Ave bike lanes. Pet-friendly for up to 2 mid-sized cats or dogs and non-smoking, this unit is located on a quiet tree-lined street just minutes from MacEwan University, the River Valley, Brewery District, and so much more. Experience the perfect balance of peace and downtown convenience with a truly walkable lifestyle. This unit is the perfect place for 1st Time Home Buyers, Students, Investor and downsizers. (id:46923)
Century 21 Masters
7707 112s Av Nw
Edmonton, Alberta
Welcome to this ravine-facing luxury home in Cromdale, where panoramic park and ravine views meet refined interior design. Bathed in natural light from both the north and south, this elegant residence features engineered hardwood, a cozy gas fireplace, and a chef’s kitchen with quartzite backsplash, pot filler, walnut cabinets, and a striking waterfall island. Upstairs, find three spacious bedrooms, including a primary suite with a spa-like ensuite, walk-in closet, and built-in coffee bar. The vaulted loft opens to a rooftop patio with sweeping downtown views. A fourth bedroom and laundry await in the partially finished basement. Enjoy a Polyuria patio off the kitchen, full stucco and brick exterior, and a brand new double garage currently under construction—a rare bonus in this location. With unmatched views, timeless design, and thoughtful upgrades throughout, this home offers serenity, sophistication, and city living at its finest. (id:46923)
Exp Realty
#305 10523 123 St Nw
Edmonton, Alberta
This stunning 2-bedroom condo perfectly blends luxury & comfort. Ideal for professionals or downsizers, this home is nestled in one of the city’s most vibrant communities. Step into a space that exudes sophistication! The gourmet kitchen is a showstopper, featuring Valhalla granite countertops, an eat-up island, sleek custom backsplash, & premium stainless steel appliances—all designed to inspire culinary creativity. Rich hardwood floors flow through the main living area, complementing opulent finishes & the open-concept layout. Enjoy central AC in summer or unwind on the serene, glass-railed balcony. The huge primary suite offers luxury vinyl plank flooring, a massive walk-through closet & a 4pc ensuite w/ elegant fixtures & generous counter space. A spacious 2nd bedroom, in-suite laundry & underground parking add to the ease of condo living. Enjoy the building’s rooftop patio—perfect for entertaining & taking in sunset views. Impeccable home in a prime location. This isn’t just a condo—it’s a lifestyle! (id:46923)
Century 21 Masters
159 Laurier Dr Nw
Edmonton, Alberta
Your opportunity to live on Laurier Drive is here; Welcome to 159 Laurier Drive. One of Edmonton's Premier Drives with beautiful homes and greenspace nestled against the river valley. This home shows off great pride of ownership both inside and out. Let me tell you about some of the main features. Beautiful maintained yards both front and back that invite you to enjoy your time outside. Come inside and immediately your eyes will draw to the open kitchen floor plan and beautiful hardwood floor. Master Bedrm has a 2 piece bath and all bathrms have been updated. Downstairs we have a massive rec room, 3 piece bath and a bdrm that could be converted back to two bdrms if needed. This home has had extensive updates done both inside and out; brand new appliances, hot water tank, 45 year shingles (inst.2014) & landscaping. Hot tub is negotiable. Ample parking that includes an oversized, 11ft ceiling, heated, dbl garage (24x22), massive rear driveway and a 2nd driveway out front perfect for RV or 2 more vehicles. (id:46923)
Century 21 All Stars Realty Ltd
12711 90 St Nw
Edmonton, Alberta
Looking for an INVESTMENT or a MORTGAGE HELPER that actually CASH FLOWS under $350K? This LEGAL SUITED BUNGALOW is ready for action and full of potential. Whether you're starting out or growing your portfolio, this is a SMART MOVE. Each Unit has its OWN ENTRANCE, LAUNDRY, and FULL KITCHEN—including DISHWASHERS and all the major appliances. The PRIMARY BEDROOM upstairs is HUGE and opens right onto the BACK DECK. Downstairs has been UPDATED with fresh finishes and a layout that makes sense. There’s a DOUBLE PARKING PAD in the back plus street parking out front. HALF THE WINDOWS are already upgraded and it’s available for QUICK POSSESSION. Live in one, rent the other—or rent both. Either way, this place WORKS. (id:46923)
Exp Realty
283 Griesbach Rd Nw
Edmonton, Alberta
Discover the perfect blend of comfort and style in the family-friendly community of Griesbach. This 1,492 sqft, 2-storey home welcomes you with a warm and inviting foyer, leading to an open-concept main floor featuring stunning engineered hardwood floors. The entertainer’s kitchen is a showstopper, boasting large bright windows, granite countertops, modern appliances, a spacious island, and a walk-in pantry. Upstairs, the home offers three bedrooms, including a primary suite with a 4-piece ensuite bath and walk-in closet, plus an additional 4-piece bathroom. The private, fenced backyard features a spacious deck, ideal for summer BBQs with family and friends. A double detached garage provides ample storage for vehicles and outdoor gear. Surrounded by walking trails, parks, and ponds, this home is perfectly situated for an active lifestyle. Don’t miss your chance to own this exceptional property. (id:46923)
Royal LePage Arteam Realty












