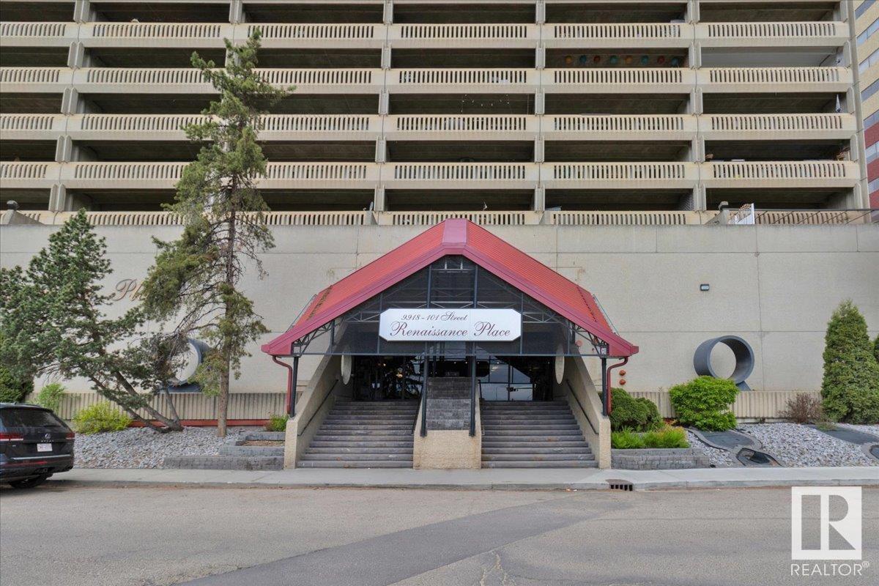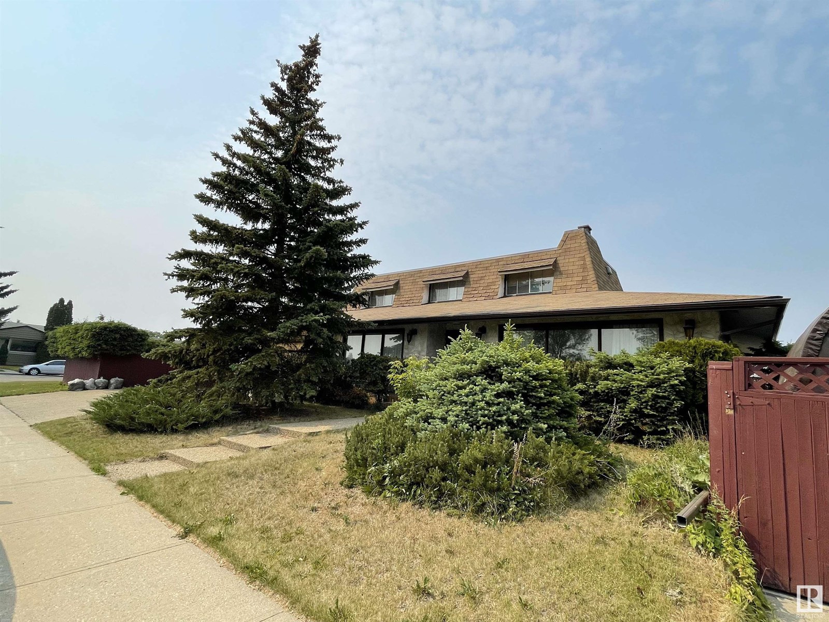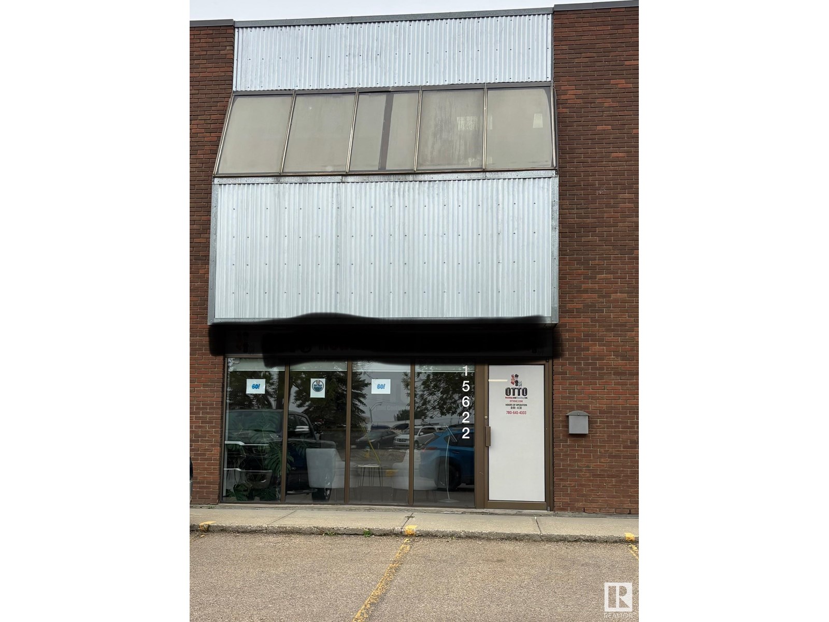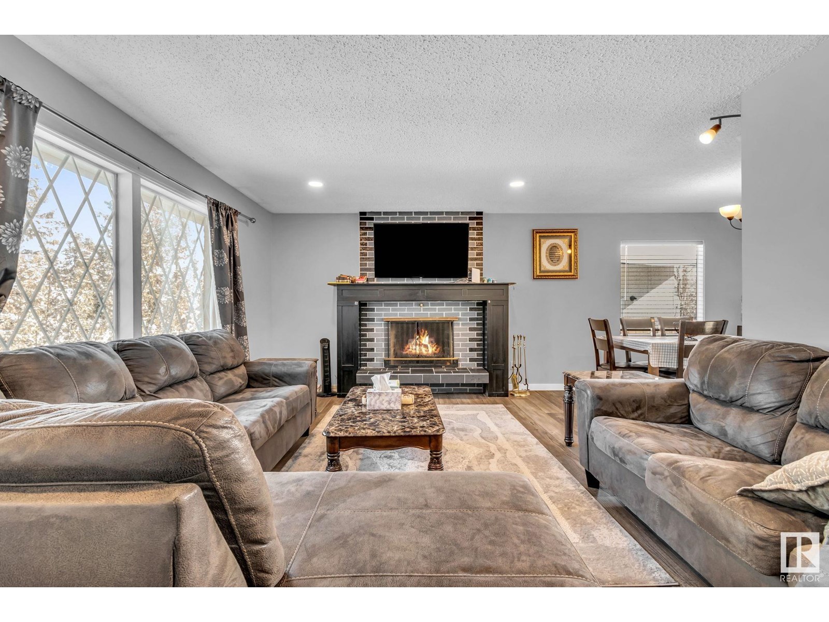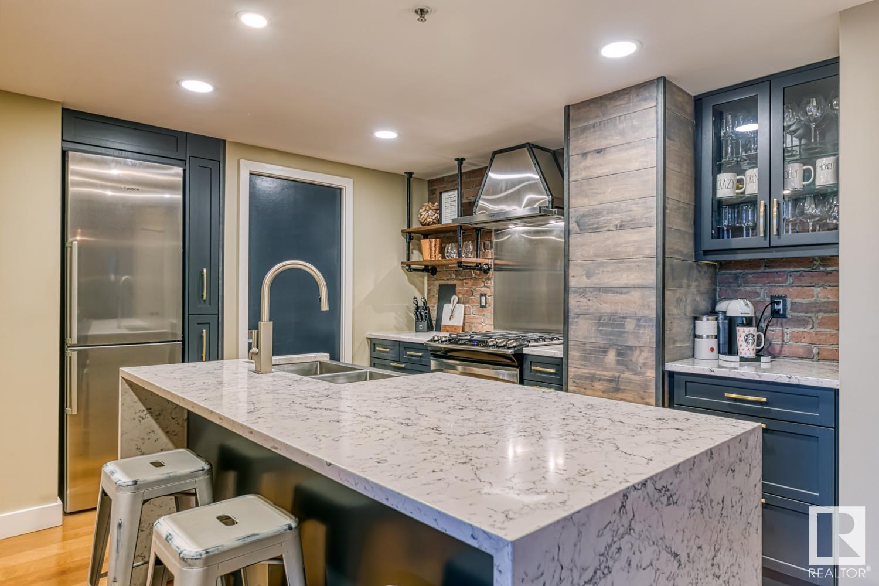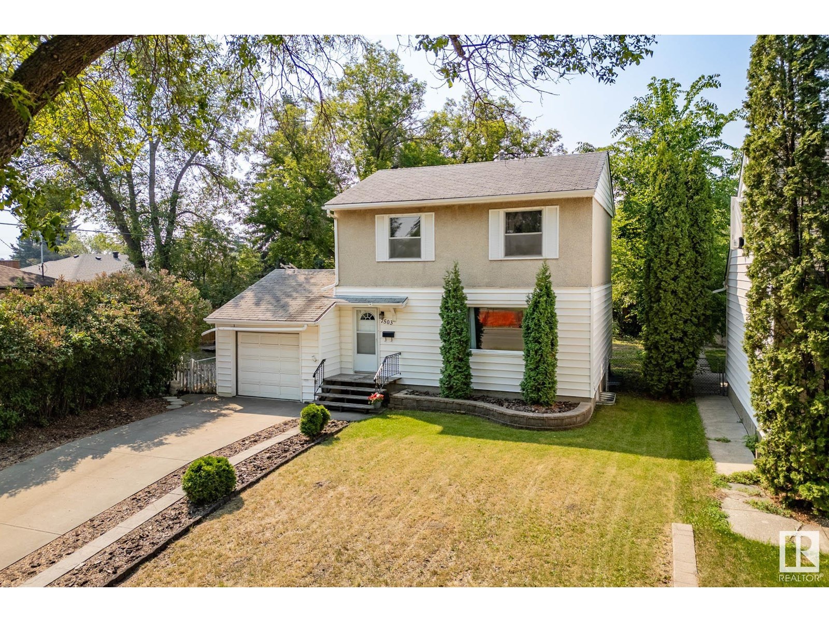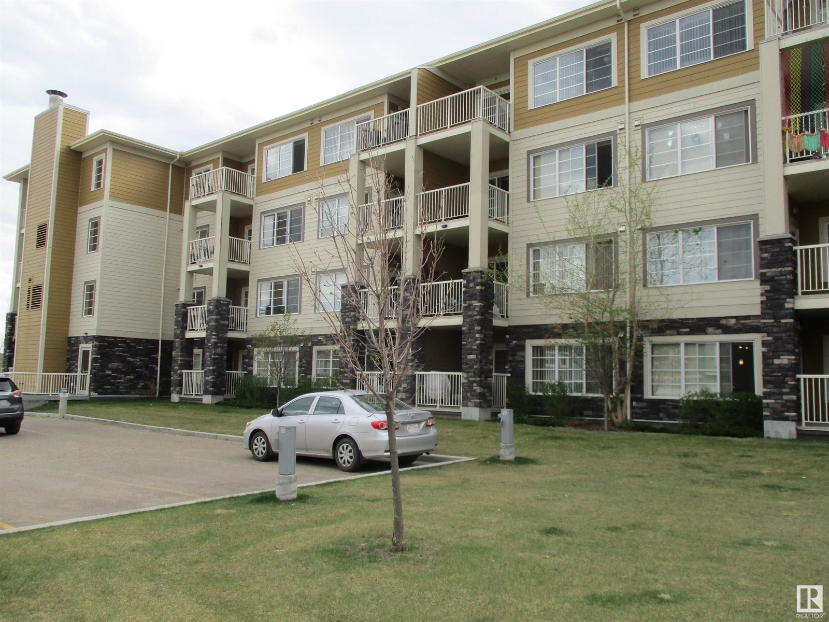Property Results - On the Ball Real Estate
#1012 9918 101 St Nw
Edmonton, Alberta
Welcome to Your River Valley Lifestyle! Enjoy stunning views of the river valley from your massive east-facing covered balcony — the perfect spot for morning coffee, lazy weekend brunches, or sunset wine sessions. This one-bedroom plus den gem is more than just a place to live… it's a lifestyle. On top of that unbeatable view, this beauty has everything you’ve been searching for — and probably a few things you didn’t know you needed...Pet-friendly living, a large walk-in closet, a gorgeous pool, hot tub, sauna, fully equipped gym, and even a recreation/entertainment area that’s ideal for hosting or just kicking back. All utilities included (except electricity), and yes, you even get TITLED UNDERGROUND HEATED parking to keep your car cozy in the winter. Live just steps from the river valley while still enjoying the buzz of urban living — the perfect mix of nature and city. Come see it. Fall in love. Move in! (id:46923)
Maxwell Challenge Realty
16628 96 Av Nw Nw
Edmonton, Alberta
Stunning 4+2 Bedroom Corner Home in Glenwood with Green Field Views! This classic two-storey house enjoys a prime corner location facing and siding onto serene green fields. The main floor features a large master bedroom with 3pc ensuite & walk-in closet, plus an additional bedroom, formal dining room & large living room with cozy corner wood fireplace, a spacious kitchen with breakfast nook, an adjacent den with patio door access to the deck, a family room step to a fancy sun room, laundry, and a 2pc bath. Upstairs offers two spacious bedrooms & a 4pc bath. The fully finished basement boasts a huge family room, bathroom with sauna/tub/shower, two large bedrooms, work shop and cold storage. Attached double garage, massive RV-friendly yard and secure fence around. Steps to playgrounds, schools, shopping, library, transit, West Edmonton Mall & easy Whitemud/Henday HWY access. (id:46923)
Initia Real Estate
2227 Kelly Cr Sw
Edmonton, Alberta
Modern Luxury in One at Keswick Premier! Immaculately maintained and built by Kanvi Homes, this stunning 2-storey offers over 3,000 sq. ft. of finished living space, 4 bedrooms, and 4 bathrooms. The open-concept main floor is filled with natural light from panoramic windows and features a chef’s kitchen with quartz countertops, large island, modern cabinetry, and high-end stainless steel appliances. The living room is anchored by a striking 100 linear electric fireplace and flows seamlessly into the south-facing, low-maintenance backyard with premium turf, composite deck, and 6-person hot tub. Upstairs includes a spacious bonus room with second fireplace, a luxurious primary suite with 5-pc ensuite, walk-through closet, and direct access to laundry. Additional features: central A/C, oversized garage that fits a pickup truck, and exceptional attention to design throughout. This home shows like a brand-new show home – a must-see! (id:46923)
Exp Realty
15622 116 Av Nw Nw
Edmonton, Alberta
This functional industrial space offers a strategic position within one of the city’s most established industrial corridors. With excellent access to major arterial routes such as 156 Street, 170 Street, and Yellowhead Trail, the property supports efficient logistics and easy connectivity throughout Edmonton and beyond. The building is well-suited for a range of industrial users, offering practical features to support warehouse, distribution, or light manufacturing operations. Situated in a vibrant commercial and industrial hub, the property benefits from nearby amenities, service providers, and public transit access—enhancing convenience for both staff and clients. This opportunity provides tenants with a reliable and accessible location in a high-demand area. This is the ideal space for businesses seeking a balance of functionality, exposure, and connectivity. (id:46923)
RE/MAX Excellence
12135 152a Av Nw
Edmonton, Alberta
Wow! Look at this beautiful house in the quite neighborhood of Caernarvon. A Spacious bungalow with SEPERATE ENTRANCE to the basement that has it all. Count with me: Over 2,360 sqft of living space. You will get 5 BEDROOMS; 3 bedrooms on main floor, and 2 bedrooms in the FULLY FINISHED BASEMENT with SECOND KITCHEN. You will get 3 Full washrooms; 2 washrooms on the main floor with one en-suite in the primary bedroom, and one full washroom in the basement. You will get a Double front ATTACHED HEATED GARAGE with high ceiling. You will get CENTRAL AIR CONDITIONER. Now to list the upgrades that you will enjoy: Newer Shingles, Furnace, HWT, AC, Flooring, Paint, and Appliances. Come see this one and you will be impressed. (id:46923)
The E Group Real Estate
8212 Rowland Rd Nw
Edmonton, Alberta
LOCATION, location, location. RIVER VALLEY views & the downtown skyline. Located in the desirable community of Forest Heights on Rowland Road, this 5 bedroom 3.5 bathroom home is sure to please. This home has two decks that look onto the river valley & two staircases inside one on each end of the home. The main floor has a kitchen nook, a galley kitchen, a bedroom/office, a large dining room, & a living room with a spectacular VIEW. The upstairs has a family room with more great views, 2 good sized bedrooms, a large primary bedroom with a walk in closet & a 2 piece bathroom. The basement has another bedroom, recreational space, laundry area & storage. The oversized garage has lots of storage space 11'.2 x 23'.10 Minutes to downtown, shopping, schools, transportation, golf, walking trails of the river valley. Don't miss out on this fabulous opportunity. (id:46923)
Now Real Estate Group
#203 10028 119 St Nw
Edmonton, Alberta
Experience upscale urban living in this one-of-a-kind residence at the Illuminada, incorporating modern design, high end upgrades, renovations, & character. This luxurious unit features 2 titled underground parking stalls, secure storage, & a rare 457 sq ft private patio. The chef’s kitchen boasts SS appliances, quartz counters, a waterfall-edge island, open shelving, brick accents, & custom gunmetal blue Kraft cabinetry. The open living and dining space includes a gas fireplace & brick veneer feature wall. The primary suite offers a walnut coffered accent wall & a custom steel/glass partition leading to a spa-like ensuite with heated floors, Fleurco freestanding tub, marble walk-in shower, quartz-topped Restoration Hardware vanity, & Kohler fixtures. A second bedroom & full bath include another Restoration Hardware vanity, concrete countertop, & updated shower. Steps from the River Valley, shops, dining, LRT, & downtown—this home delivers style, comfort, & functionality in an impossible to beat location. (id:46923)
Real Broker
7503 94 Av Nw
Edmonton, Alberta
This charming 2-storey home in Holyrood, Edmonton, offers 1,264 sq ft of functional living space. It features three bedrooms upstairs, along with two full bathrooms and a 2-piece ensuite in the primary bedroom, ideal for families or first-time buyers. The main level provides a welcoming layout perfect for daily living and entertaining. Situated on a spacious 54' x 130' lot, there’s plenty of outdoor space for gardening or future improvements. The property already has a triple car garage pad started, offering parking flexibility and extra storage options. Move-in ready, this home is a great opportunity for those looking to own in a family-friendly neighbourhood. Well-maintained and thoughtfully designed, it combines comfort and practicality in a convenient location. Perfect for first-time buyers seeking a solid, comfortable home with room to grow. (id:46923)
Royal LePage Noralta Real Estate
#221 3670 139 Av Nw
Edmonton, Alberta
HONEY STOP THE CAR! This open concept stunning Corner unit is a must see, 2 bedroom-2 bathrooms, boasting over 800 sq with full upgrades, 2nd floor, beautiful laminate flooring throughout, 2 massive Bedrooms with dual closets and Primary(Master-bedroom)-featuring your private 4pc bathroom, 2 stalls-1 heated underground and 1 outdoor with plug in and more, the open layout is outstanding, Massive large living room and dining area with lots of windows, fully equipped chef dream kitchen with granite counter tops to cook your favourite meals features high end appliances with ample counter and cupboard space, fire up your bbq with your oversized balcony to kick back and relax in the summer months ahead and don't forget your en-suite laundry, This beautiful unit is close to public transportation, lrt, shopping, schools, parks and more. Condo fee's include all utilities. Welcome this stunning unit as your new home to be or investment. (id:46923)
Century 21 Masters
10152 160 St Nw
Edmonton, Alberta
Here’s your chance to own a WELL-BUILT and SPACIOUS TRIPLEX in a prime West Edmonton location. Each of the 3 units offers over 1,250 SQFT OF DEVELOPED LIVING SPACE, with open-concept living, 3 bedrooms, 2.5 baths. Upstairs features a PRIVATE PRIMARY SUITE, two additional bedrooms, and a full bath. DURABLE LVP FLOORING runs throughout the main level, with carpet upstairs for added comfort. Designed with MODERN LIVING in mind, each unit includes LARGE WINDOWS for plenty of natural light, and a FULL BASEMENT with laundry, a bathroom rough-in, and POTENTIAL for a 4th bedroom or SECONDARY SUITE to boost future revenue. Situated on a 696 sqm corner lot with a TRIPLE GARAGE (one bay per unit), this newer property is close to schools, parks, shopping, and transit. A FANTASTIC INVESTMENT opportunity with STRONG RENTAL POTENTIAL and FUTURE UPSIDE! (id:46923)
Professional Realty Group
6249 175a Av Nw
Edmonton, Alberta
Discover the modern living in this quality-built Anthem home, perfectly situated in the amenity-rich community of McConachie Heights. This beautiful home offers, SIDE Entry for basement, 3 Bedrooms, Quartz Counter Tops, Kitchen Appliances, Vinyl Flooring on main floor, in bathrooms, in laundry room and Carpet on Upper Floor. Convenient Upper Floor Laundry, Kitchen Appliances, Stunning lighting fixtures, Large dining area, bright living room. Open concept main floor maximizes space.*Home is still under construction. *Photos of previous build, interior colors are represented. *Actual colors and upgrades may vary. (id:46923)
Cir Realty
#702 9923 103 St Nw
Edmonton, Alberta
Welcome to this 2 bed, 2 full bath EXECUTIVE CONDO in the prestigious Valley Towers. With over 1300 sq ft, this unit exudes LUXURY and ELEGANCE. The kitchen boasts full-height wood cabinets, granite counters, and stainless steel appliances. The open dining area features two stone feature walls and flows into the spacious living room with TWO south-facing balconies offering gorgeous RIVER VALLEY VIEWS. The primary bedroom includes double closets and a full ensuite with a separate vanity area. The second bedroom/den has French doors and built-in shelving. Italian porcelain tile flows throughout, including both balconies. Valley Towers offers only 3 units per floor and unmatched amenities: indoor pool, sauna, steam room, gym, social and hobby rooms, private gardens, gated visitor parking, and titled heated U/G parking with storage. Condo fees cover all amenities and ALL UTILITIES including TV. WALK to LRT, Rogers Place, and more! This home shows 10/10 with NEW PAINT THROUGHOUT!! (id:46923)
RE/MAX Excellence

