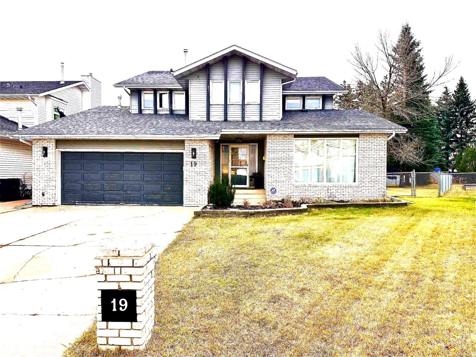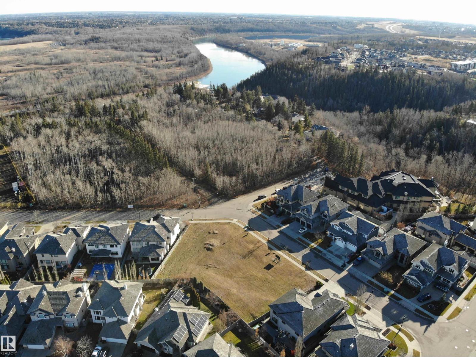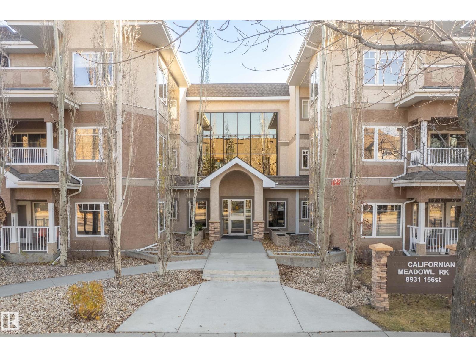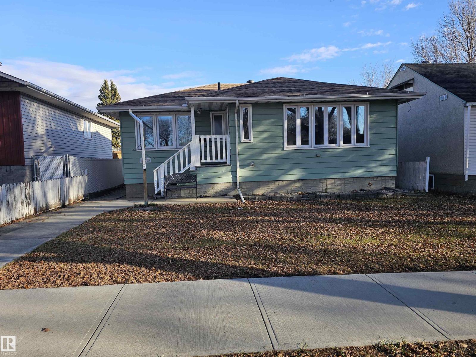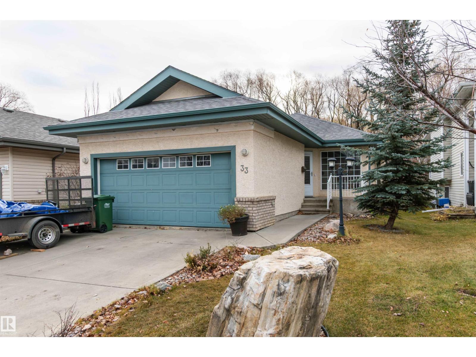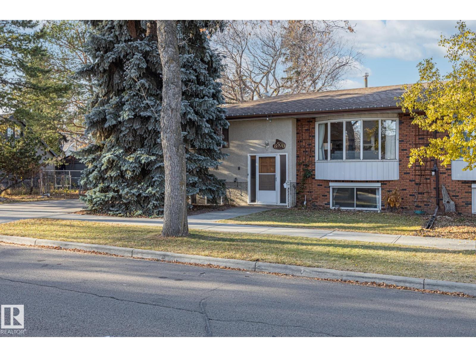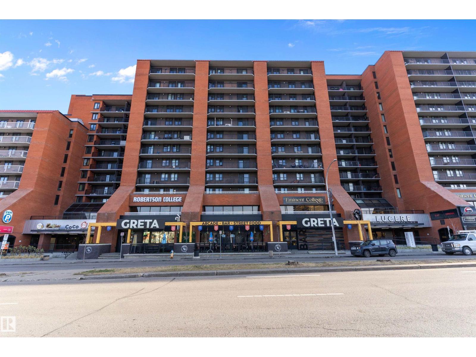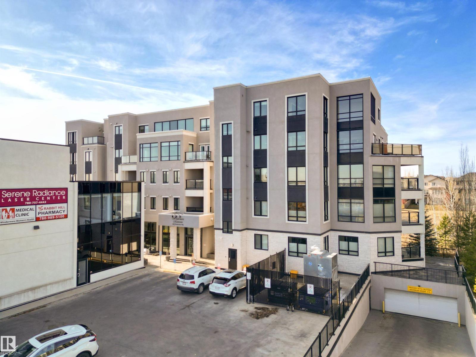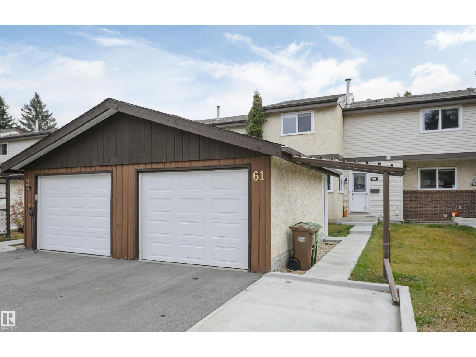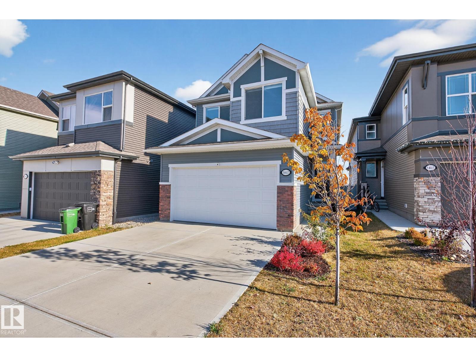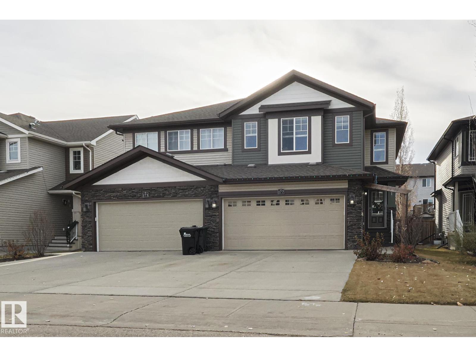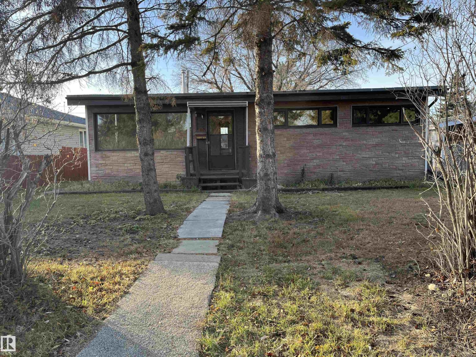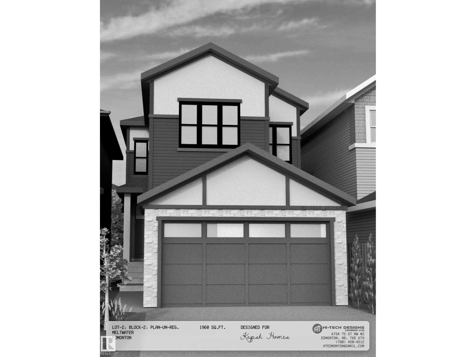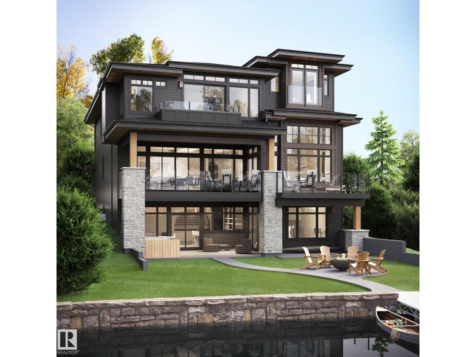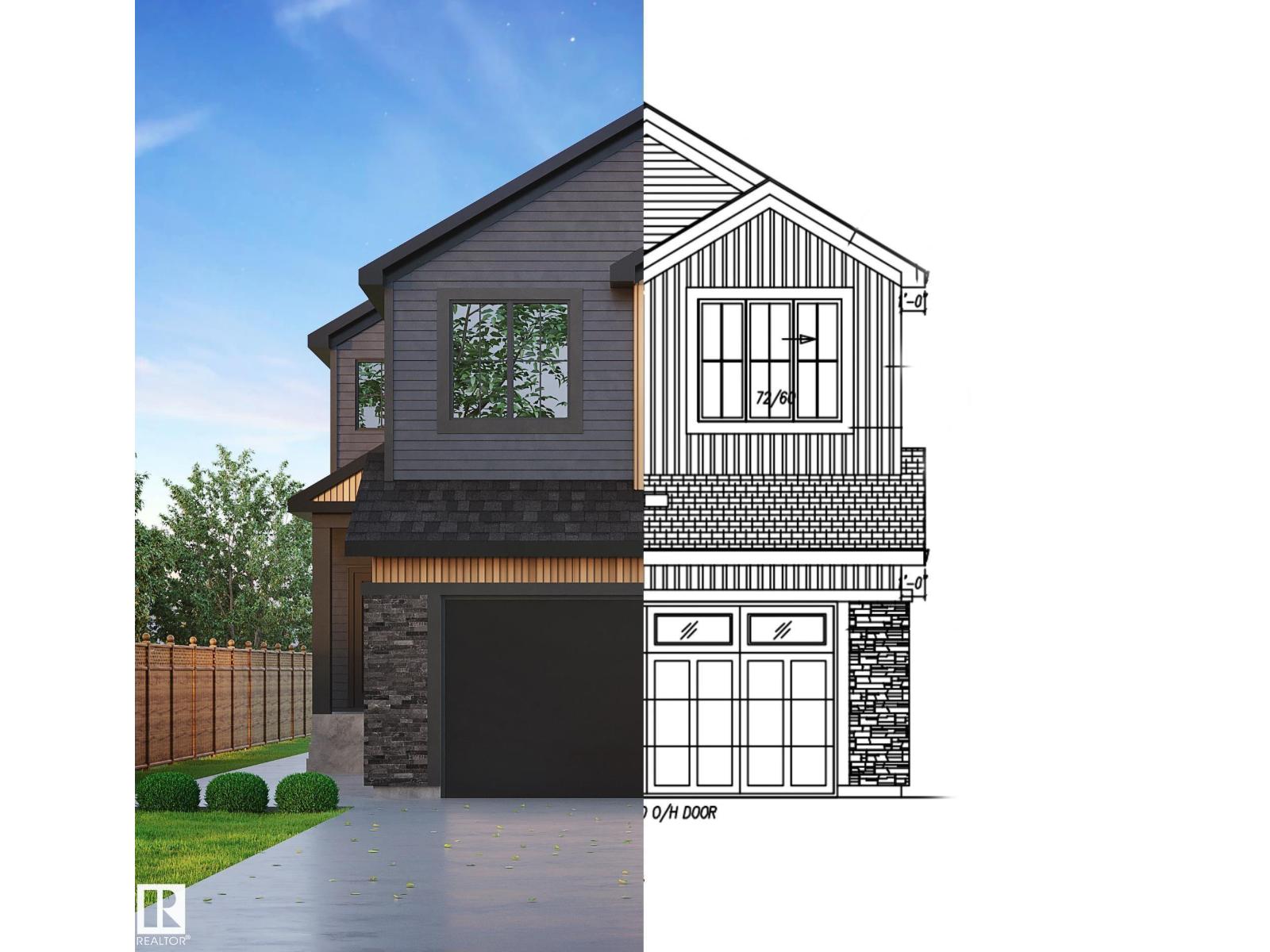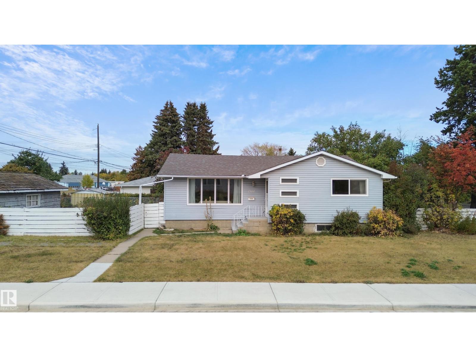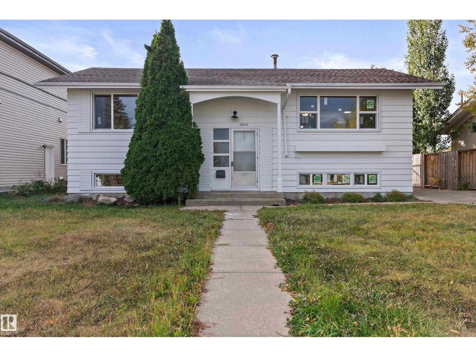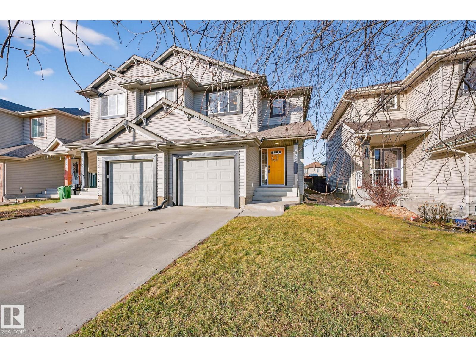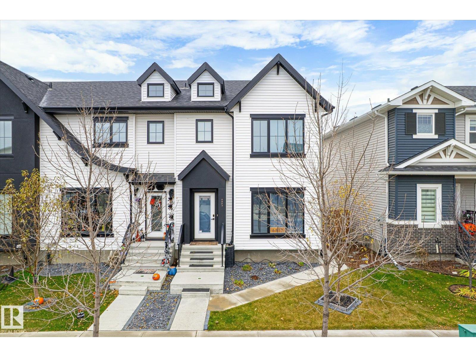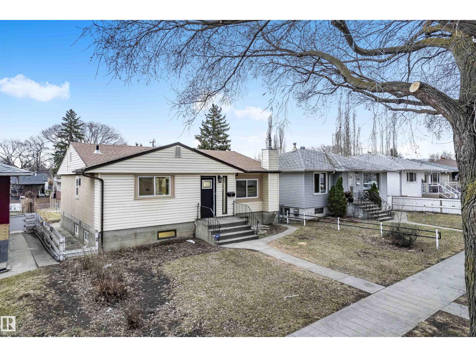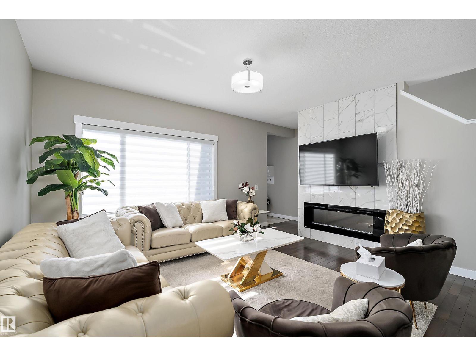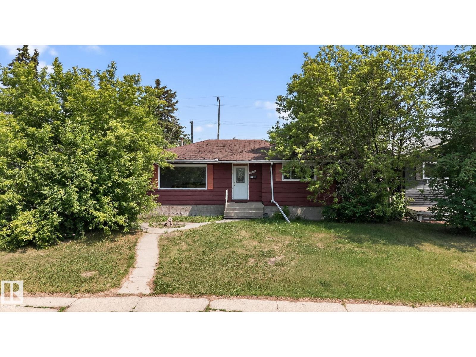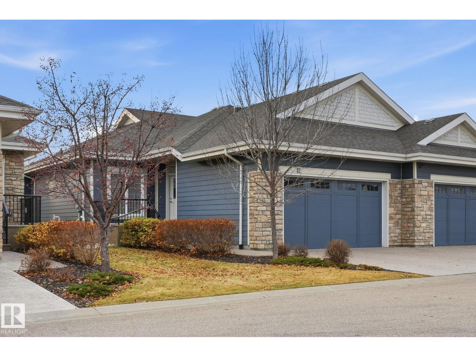Property Results - On the Ball Real Estate
19 Greenborough Cr
Sherwood Park, Alberta
Massive yard, expansive home, endless possibilities — all in an unbeatable location! This renovated, custom-built Salvi 5-bedroom, 4-bath home is move-in ready with generous living spaces and modern upgrades throughout. The main floor offers bright sunken living and family rooms, an updated kitchen with dual built-in ovens, potlights, tile backsplash, and a formal dining room. A main-floor den, 2pc powder room, and laundry/mudroom with side entry complete the level. Upstairs, the oversized primary suite features a 4pc ensuite with Jacuzzi tub and a private balcony overlooking the park-like yard. Three additional large bedrooms, A/C, and a modern 5pc bath finish the upper floor. The fully finished basement adds a spacious rec room, bedroom, flex area, 3pc bath, workshop, and cold room. Upgrades include fresh paint, flooring, underground sprinklers, and an attached heated double garage with floor drain and cold tap. RV parking adds extra convenience. All this home needs is YOU! (id:46923)
Exp Realty
4510 Donsdale Dr Nw
Edmonton, Alberta
Discover the perfect opportunity to build your custom dream home on highly sought-after Donsdale Drive. This exceptional pie-shaped, 6,426 sq. ft. lot features a 44 ft building pocket, impressive 61.45 ft frontage, and a beautiful south-facing, tree-lined exposure overlooking the ravine. Nestled on an established, prestigious street in the heart of Donsdale, this rare offering provides the ideal blend of privacy, nature, and luxury living. Enjoy immediate access to scenic walking trails, a quick commute to the River Valley, and close proximity to top schools, shopping, and essential amenities. Build the home you’ve been envisioning and become part of one of the city’s most desirable communities. (id:46923)
Mozaic Realty Group
#106 8931 156 St Nw
Edmonton, Alberta
Welcome to this beautifully maintained condo in the Californian Meadowlark complex! Step inside to a bright, open-concept layout that immediately feels warm and inviting. The spacious living area offers plenty of room to relax and flows effortlessly into the dining space. The kitchen is designed with functionality in mind, offering generous cabinet and counter space to make cooking a breeze. Down the hall, you’ll find a comfortable secondary bedroom and a full bathroom nearby. The primary suite is a standout feature; large, private, and complete with its own ensuite and walk-in closet for added convenience. In-suite laundry adds even more practicality to your day-to-day routine. ONE OF THE RARE PERKS OF THIS UNIT IS THE FULLY PRIVATE FENCED BACKYARD, giving your own outdoor oasis. Escape winter with 2 underground parking stalls! This is a fantastic opportunity to own in a well-managed, highly desirable building that is close to shopping, transit, medical services and everything you need. (id:46923)
Real Broker
12019 51 St Nw
Edmonton, Alberta
This wonderful well maintained air conditioned home is waiting for its new owners! new vinyl floor, bright living room. Great eat-in kitchen with plenty of cabinets/counter and a window overlooking the back yard. Three bedrooms and a full bathroom surround complete the main floor. Downstairs you will find a huge family room, cold room, bedroom, large full bathroom, laundry/utility room and plenty of room for storage. Going out the back door, there is a covered deck, patio and beautiful fenced yard. The double detached garage is insulated and heated. Lots of upgrades in recent years like shingles around 4 years old, furnace, electrical service and main floors window are only 5 years old . Close to all levels of schools, parks, Highlands golf course, the Yellowhead and the beautiful river valley. MUST SEE !!!!! (id:46923)
Maxwell Polaris
33 Eldorado Dr
St. Albert, Alberta
BACKS ONTO PARK! INCREDIBLE TREED SETTING! This lovely bungalow offers a prime location, functionality and value! Welcome to Eldorado Drive in St. Albert! Featuring an open concept with 1300 square feet plus a finished basement. Generous entry way, beautiful kitchen with dining area, and a spacious living room with gleaming hardwood floors and gas fireplace. The Primary Bedroom has its own private 3-piece ensuite with tub plus a walk-in closet. The second bedroom is on the main floor as well. Convenient main floor laundry and a 3 piece bathroom. The basement boasts 9 ft ceilings, vinyl plank flooring, a large family room, 3rd bedroom, flex space, 3-piece bathroom and storage space. Lovely deck with gas hook up for bbq and a private & fenced backyard with a gate. NEW SHINGLES (2024), NEW motor in the furnace (2025), and a NEW thermostat (2025). Double attached garage and great curb appeal! Immediate possession is available! Visit REALTOR® website for more information. (id:46923)
RE/MAX Elite
8570 89 St Nw
Edmonton, Alberta
Welcome to this well kept half duplex in the heart of Bonnie Doon. Sitting on a corner lot with a double attached heated garage, this home offers space, comfort and a rare chance to shape it to your vision. The main level has 2 bedrooms, a full 4 piece bath, a bright front living area and a spacious kitchen and dining space with direct access to the yard. Downstairs you will find two more bedrooms and a second full bath along with excellent storage. The home features two furnaces for comfort and the shingles were updated in recent years. Enjoy an easy walk to Campus Saint Jean, the University of Alberta French campus, as well as Whyte Avenue, Bonnie Doon Mall, parks and all the fun local coffee shops. A solid property with room to grow in one of Edmontons most walkable and sought after communities. (id:46923)
Century 21 Masters
#408 10145 109 St Nw
Edmonton, Alberta
Experience the best of downtown living in this bright and spacious 2-bedroom condo at Capital Centre! Perfectly located in the heart of the city, this home blends comfort and convenience with a modern kitchen, in-suite laundry, and a private balcony overlooking vibrant city views. Underground parking adds year-round ease and security. Enjoy excellent building amenities including an exercise room, party room, social rooms, and a no-smoking environment for added comfort. Step outside and explore boutique shops, coffee spots, parks, and the lively energy of Jasper Avenue. You’re also just minutes from the U of A, MacEwan University, NorQuest College, and world-class entertainment at Rogers Place. Whether you’re a first-time buyer, investor, or professional seeking an energizing urban lifestyle, this condo offers unbeatable value in one of Edmonton’s most dynamic and walkable neighbourhoods. (id:46923)
Exp Realty
#408 1350 Windermere Wy Sw
Edmonton, Alberta
An Exceptional two-level penthouse offering upscale living in one of Edmonton’s most sought-after communities. Step inside to a beautifully designed kitchen featuring an oversized granite island, stainless steel appliances, and ample cabinetry — perfect for hosting or casual dining alike. The main floor offers an inviting living room, a bedroom with its own private ensuite, and access to a spacious deck ideal for relaxing. Upstairs, you’ll find a stylish flex space complete with a wet bar, half bath, and direct access to your private west-facing rooftop patio. Outfitted with an outdoor kitchen and BBQ station, this space is perfect for enjoying stunning sunsets and gatherings with friends. The primary suite delivers true luxury with a 5-piece spa-inspired ensuite and a walk-in closet featuring custom built-ins. This remarkable unit includes 2 underground parking stalls, each accompanied by its own private storage unit. Building offers premium amenities, including private lounge and fitness centre. (id:46923)
RE/MAX Elite
61 Forest Gv
St. Albert, Alberta
Welcome to 61 Forest Grove III, where style and comfort meet. Enjoy a beautifully renovated, sun-filled kitchen featuring ceiling-height soft-close white cabinetry, stainless steel appliances, a modern backsplash, and a generous island with ample storage. New laminate flooring flows throughout the home, including the fully finished lower level. The main floor offers an open-concept living/dining area and an updated ½ bath for your guests. Upstairs, you'll find two spacious bedrooms and a refreshed 4-pc bath. The primary suite is a relaxing retreat, easily fitting a king size bed and includes a large walk-in closet. The lower level adds a laundry room and a perfect media or workout space. Step outside to your private east-facing patio and yard, backing onto greenspace and mature trees, or stay cool inside with central A/C. The finishing touches are all new windows, a single garage and an extra parking pad. Close to schools, parks, and shopping and perfect for families and first-time buyers alike. (id:46923)
RE/MAX Elite
1467 Goodspeed Ln Nw
Edmonton, Alberta
What's BETTER than a NEW HOME.. a FULLY FINISHED one! Landscaping and fencing are complete plus 2593sq' of total beautifully designed living space including a fully finished basement with a full bath and spacious rec room all this minutes to k9 school, shopping & Costco! The upgraded kitchen features a huge island, gas cook top, oversized fridge, and walk through pantry, opening to a bright spacious living area with modern finishes, electric fireplace and stunning private view. Upstairs, enjoy a flexible bonus room/office space, convenient laundry room, 3 bedrooms with a large master overlooking the park and spa-inspired en suite including soaker tub, dual sinks and walk in closet. Upgrades include Energy-efficient solar panels - ZERO Electric Bills, gas stove, finished basement & HVAC system. Outside, NO rear neighbours! Private, nicely landscaped, fully fenced backyard with two decks for entertaining! A finished garage completes this exceptional home designed for comfort, efficiency, and style. (id:46923)
Maxwell Devonshire Realty
177 Summerstone Ln
Sherwood Park, Alberta
MOVE IN READY- AIR CONDITIONED-IMPECCABLY KEPT 2 STOREY DUPLEX! This Expansive 2 Master Bedroom Floor Plan Boasts 2 Separate Ensuites, a Bonus Loft Space and Same Floor Laundry All on One Level! The Open Concept Main Floor Has a Spacious Kitchen With Stainless Appliances, Granite Tops With Complimentary Tile Backsplash, a Walkthrough Pantry and Eating Island. The Ample Sized Living Area Has a Gas Fireplace and Tons of South Facing Light Flooding This Space. The Dining Area has Direct Access to The Large Outdoor Deck With Privacy Fencing and Gas BBQ Hookup. You Will Enjoy The Spacious Landscaped Yard and Custom Corner Storage Shed. LOOK NO FURTHER-WE HAVE YOUR KEYS!! (id:46923)
Maxwell Devonshire Realty
10916 157 St Nw
Edmonton, Alberta
Welcome to this charming basementless bungalow nestled in a quiet, family-friendly community—the perfect blend of Comfort, Convenience, & Value. Offering 3 well-sized Bedrooms, this home features a large eat-in kitchen, updated Bathroom, and Beautiful Hardwood Flooring in both the Living Room & Primary Bedroom. Enjoy peace of mind w/recently replaced Furnace & Hot Water Tank. Added Living space of cozy 3-season sunroom, ideal for relaxing Morning Coffee / Evening Sunsets. Step outside to the Deck overlooking Large Fenced Yard w/ample room for kids, pets, & outdoor entertaining. Handy Storage Shed completes the backyard, providing extra space for Tools & Toys. Located within walking distance to 2 Elementary Schools and just a short drive or bus ride to Junior High and High Schools. Commuters will appreciate quick access to Anthony Henday, Whitemud, and Yellowhead, making travel around the city and the easy commute to downtown a breeze. Conveniently located—this lovely bungalow is ready to become your Home! (id:46923)
RE/MAX Excellence
1915 49 St Sw
Edmonton, Alberta
Welcome to your dream home in the gorgeous community of Meltwater! This brand-new, 2-storey single-family home with just under 2000 sq ft of construction w/ a carefully planned living space, w/many upgrades throughout and time to still customize. Step inside to a bright, open-concept design featuring an impressive open-to-below layout that fills the home with natural light. A main-floor bedroom and full bathroom add valuable versatility—ideal for guests, extended family, or a private home office. The chef-inspired kitchen showcases sleek, ceiling-height cabinetry, a convenient spice kitchen, and high-end finishes that elevate the entire space. Built-in shelving in every closet ensures effortless organization and a clean, modern look. With 9' ceilings and a separate side entrance—perfect for a future suite or private mans cave—this home offers both style and smart functionality. Home is Calling in one of Meltwater’s most desirable new communities! (id:46923)
Century 21 All Stars Realty Ltd
12 Jardin Pl
St. Albert, Alberta
AMAZING URBIS WATERFRONT CREATION IN ST. ALBERT. Please to present this 5 bedroom WALKOUT masterpiece in Jensen Lakes. Over 5830 sqft of luxury living starts with wide open main floor featuring soaring ceilings and magnificent two island kitchen containing all the high end built-in's you would want. Numerous lake facing windows flood the main with warm natural light while you cozy up to the f/p. Upper level is host to the primary bedroom oasis along with 3 other bedrooms all with their own ensuites. Conveniently, the laundry is on the upper level as well. Rise up a little higher to the office loft area with lake facing windows/doors, bathroom and f/p. The finished basement is host to a large family/games area with bar and gym. Undeveloped flex space for golf sim? Also another bedroom and bathroom on this level. Multiple covered/open deck options adorn the lake side of this home. Park with ease in the triple attached garage that provides access to the mudroom and walkthru pantry. Pictures all renderings. (id:46923)
RE/MAX Preferred Choice
2812 1 Av Sw
Edmonton, Alberta
Discover your dream home in the desirable and growing community of Alces. This stunning brand new single-family detached home features a front double garage, 5 spacious bedrooms, and 3 full bathrooms, making it ideal for large families or multi-generational living.The main floor welcomes you with a grand open-to-above living area, highlighted by an elegant indent ceiling and a beautiful feature wall. The heart of the home is the modern kitchen, perfectly complemented by a fully equipped spice kitchen—ideal for extra prep space and entertaining. Upstairs, you’ll find a generous bonus room with another stylish indent ceiling, perfect for a second lounge or media area. The primary suite features a spa-like en-suite and access to a private upper-level balcony. Step outside to enjoy a large main-level deck, perfect for summer BBQs and relaxing evenings. Located in a quiet, family-friendly neighbourhood with quick access to parks, schools, and major roadways. Also side entrance for future basement development. (id:46923)
Century 21 All Stars Realty Ltd
7104 95 Av Nw
Edmonton, Alberta
Situated on a large corner lot in sought-after Ottewell, this bright and versatile bungalow offers exceptional potential for investors, multi-generational living, or first-time buyers. The main floor features an inviting living room with large picture window, a spacious eat-in kitchen, and three bedrooms plus a full bath. The lower level offers a separate entrance leading to a bright second kitchen, two bedrooms, a full bath, and generous family room with cozy gas fireplace—ideal for suite potential. Numerous updates include newer vinyl plank flooring, fresh paint, and a newer hot water tank. Enjoy the mature, private yard with fruit trees, patio area, and single detached garage. Conveniently located just steps from schools, parks, and transit with easy access to Capilano Mall, downtown, and major routes. A solid home with excellent value and income flexibility in one of Edmonton’s most established neighbourhoods. (id:46923)
RE/MAX Excellence
7203 93 Av Nw
Edmonton, Alberta
Fall in love with this beautifully renewed Ottewell bi-level -- classic curb appeal, fresh stucco, new windows, stylish lighting, & an oversized single garage. Inside, natural light pours across wide-plank floors into an airy, open great room. The entertainer’s kitchen showcases quartz counters, full-height cabinetry, tile backsplash, stainless steel appliances, & a generous island. Two restful main-floor bedrooms pair with a spa-inspired baths. Downstairs, a fully finished lower level adds a welcoming family lounge, guest bedroom, full bath, laundry, & abundant storage. Professionally staged & move-in ready, with thoughtful updates that elevate daily living & weekend hosting alike. Minutes to top schools, parks, Capilano Mall, Whyte Ave & downtown—plus quick Anthony Henday & Yellowhead access for easy commuting. This is the turnkey, design-forward home you’ve been waiting for in a beloved, established community. Enjoy a sunny, landscaped yard with a patio and room to garden or play year-round!!! (id:46923)
RE/MAX Excellence
1954 119a St Sw
Edmonton, Alberta
Welcome to this bright, well-maintained 1,302 sq. ft. half duplex backing onto a walking path in the family-friendly community of Rutherford. The open-concept main floor features large windows, a cozy gas fireplace, 9 ft. ceilings and a gorgeous wood kitchen. This home offers numerous upgrades, including ample storage shelving in the single attached garage, a radon ventilation system, newer washer and dryer, central A/C installed 2 years ago, and a new furnace. The partly finished basement provides a spacious rec room with the option to convert it into a 4th bedroom. The upper level features 3 bedrooms, highlighted by a generous primary suite with a walk-in closet and 4-pc ensuite, along with two additional bedrooms. Enjoy a beautiful back deck and a large private backyard, perfect for relaxing or entertaining. Ideally located minutes from schools, parks, shopping, transit, and major roadways. Walking distance to Monsignor Fee Otterson Elementary/High School andJohnny Bright (id:46923)
RE/MAX Excellence
6613 47 Av
Beaumont, Alberta
Stunning from the start! This beautiful END UNIT townhome with NO CONDO FEES is move in ready and awaits your family. Striking from the start, this curb appeal welcomes you into the 1460.21 square ft two storey beginning with the open concept main floor. This home is complete with vinyl plank floors (even upstairs!), tons of windows, and a perfectly appointed kitchen with quartz countertops and sleek cabinets to the ceiling too. The main floor also features a 2 pc bath and access to your fenced back yard with deck, lower patio pad, and of course the double garage. Upstairs is home to the main bathroom and 3 bedrooms including the primary with walk in closet, ensuite, and big windows. Located in a fabulous location near schools, parks, easy Highway 2 access, and all Beaumont has to offer.. this one is a winner! (id:46923)
RE/MAX River City
Unknown Address
,
Welcome to 12319 96 St. A beautifully renovated home offering the perfect blend of character, comfort, and convenience. Inside, you’ll find a bright and inviting layout with fresh updates throughout. The spacious living room flows into a modernized kitchen featuring ample counter space, updated cabinetry, and room for family gatherings. The bedrooms offer plenty of natural light, and the bathroom is tastefully finished with contemporary touches. An illegal basement completes the convenience of the home allowing for easy multi generational/family living. Outside, enjoy a large fenced yard perfect for kids, pets, or summer BBQs along with a detached garage for parking or extra storage. Located minutes from downtown, NAIT, Kingsway Mall, and LRT access, you’ll love the easy commute and the nearby parks, schools, and amenities. (id:46923)
Exp Realty
7043 174 Av Nw
Edmonton, Alberta
Welcome to this beautiful half duplex in Schonsee! Offering 1,518 sqft of thoughtfully designed living space, this home combines style and functionality in one of north Edmonton’s most sought-after communities. The open concept main floor is filled with natural light from the south-facing backyard and features granite countertops, stainless steel appliances, a corner pantry, and a spacious island overlooking the dining and living areas perfect for entertaining or family gatherings. Upstairs, the primary suite is your private retreat with a large walk-in closet and 4 piece ensuite. Two additional bedrooms and a full 4 piece bath complete the upper level. The fully finished basement adds incredible value with a large rec room, an additional bedroom, and another full bath, making it ideal for guests, or hobby space. Step outside to enjoy the fully fenced south-facing yard with a deck, perfect for BBQs and quiet evenings. Conveniently located near schools, shopping, public transit, and major roadways. (id:46923)
Exp Realty
9603 52 St Nw
Edmonton, Alberta
*NEW PRICE* Are you looking for a home in quiet, family friendly neighbourhood? One with a large lot, and tall mature trees? Welcome to the lovely community of Ottewell! This 4 bedroom home has all of the charming character, and just needs a new family to fall in love with it and make it their own. With an expansive lot, and double car garage you have plenty of privacy and lots of space to relax in the backyard this summer. We love the real hardwood floors, checkered tile, the home's layout, and the tall ceilings in the basement. The carpet in the basement is new, along with the hot water tank. A little bit of upgrading here and there, and you can add some modern flair to this charming home! (id:46923)
Exp Realty
#12 3090 Cameron Heights Wy Nw
Edmonton, Alberta
Welcome to the stunning River’s Edge Villas, a low maintenance 55+ ADULT community along the North Saskatchewan River! Live the height of luxury in this pristine bungalow w/WALKOUT BASEMENT. The great-room concept is bright & airy & features vaulted ceilings, H/W flrs w/infloor heating, a gas FP & southwest windows w/garden doors opening to balcony overlooking a tranquil pond & lush greenspace! The dining area is spacious enough for a full dining set & flows into the island kitchen featuring granite cntrs, SS appliances & rich wood cabinets. Down the hall is the serene, well sized primary bedroom w/blackout blinds, a 4-piece ensuite & walk-in closet. In the fully finished basement, you’ll find a spacious family room w/a wet bar, plus a 2nd bedroom, a 4-piece bathroom, & a generous utility/storage room. Garden doors off the family room open to a screened-in patio. The double-attached garage is heated, has epoxy flooring w/a floor drain, & includes both hot/cold water hookups. Outdoor gas hookups up/down. (id:46923)
Royal LePage Noralta Real Estate
6351 Crawford Link Sw
Edmonton, Alberta
Welcome to this beautifully designed 5 bed, 3.5 bath home with a legal basement suite in the desirable Chappelle! Offering over 2,100 sqft. of elegant living space, this home highlights superior craftsmanship with granite countertops, rich maple cabinetry, stainless steel appliances, knockdown ceilings, ceramic tile, and stylish baseboards. The open-concept main floor features a chef’s kitchen with soft-close drawers, glass uppers to the ceiling, walk-through pantry, 5-burner gas cooktop, built-in oven, and a large island overlooking the cozy family room with a sleek gas fireplace. A main-floor den adds space for work or study. Upstairs includes a bonus room, laundry, 3 bedrooms which includes a luxurious primary suite with double sinks, soaker tub, tiled shower, and walk-in closet. The fully finished basement has 2bedroom legal suite. Close to parks, schools, shopping & Edmonton International Airport! (id:46923)
Maxwell Polaris

