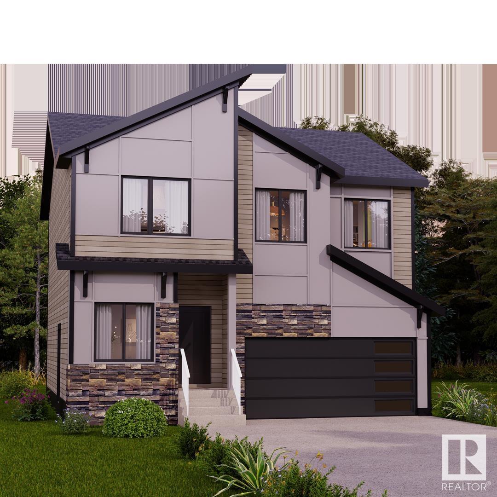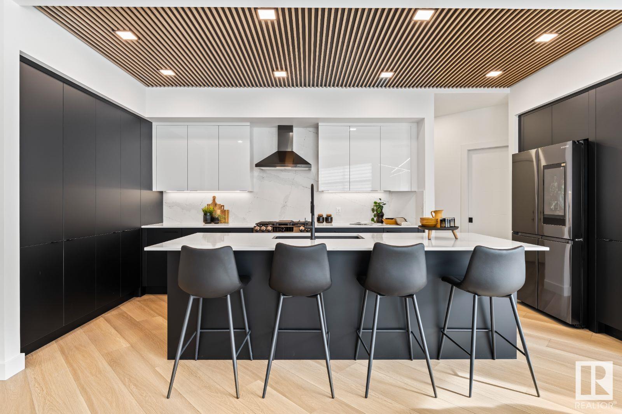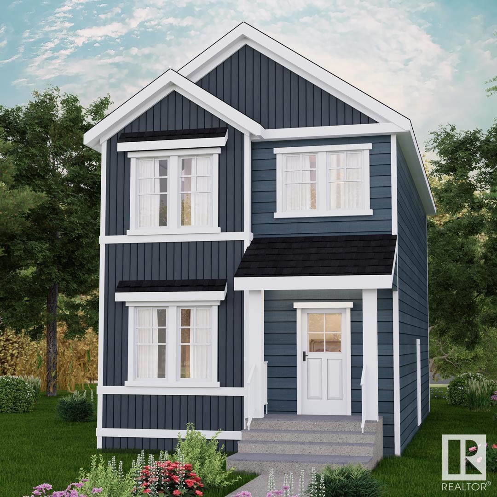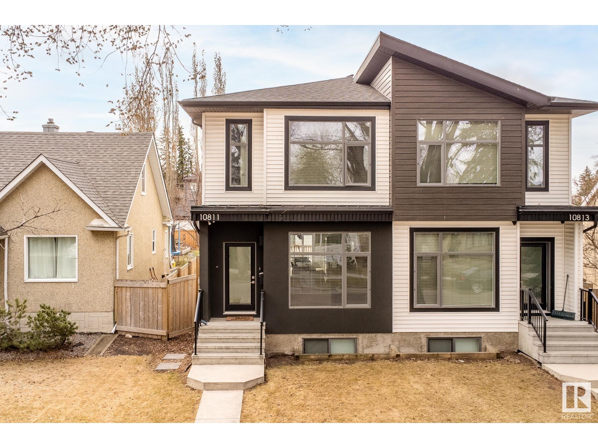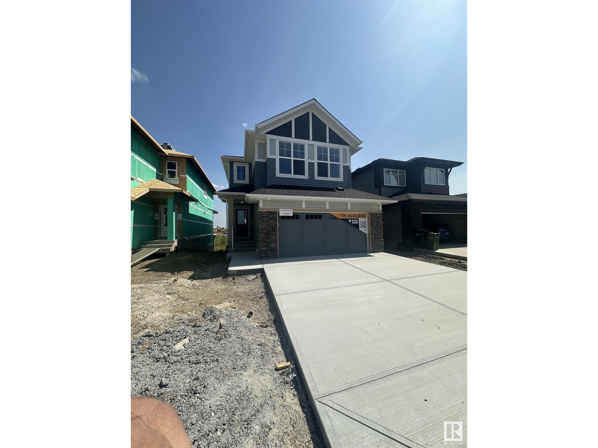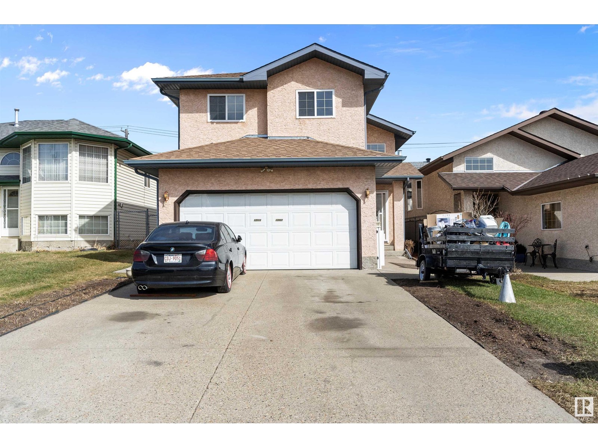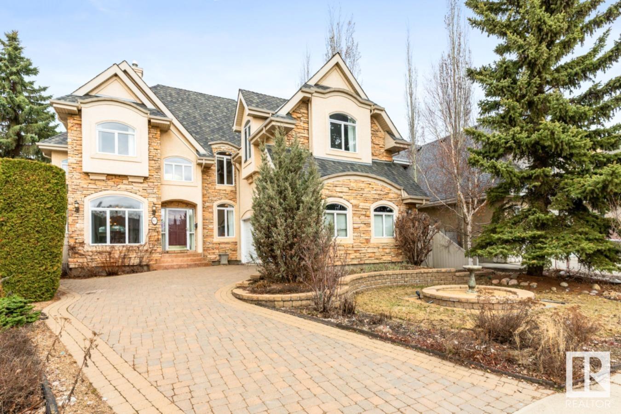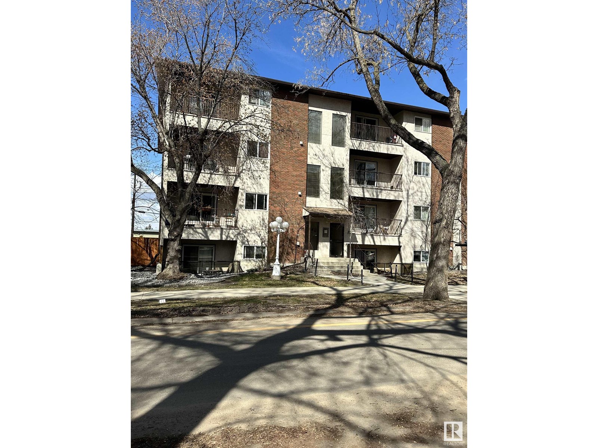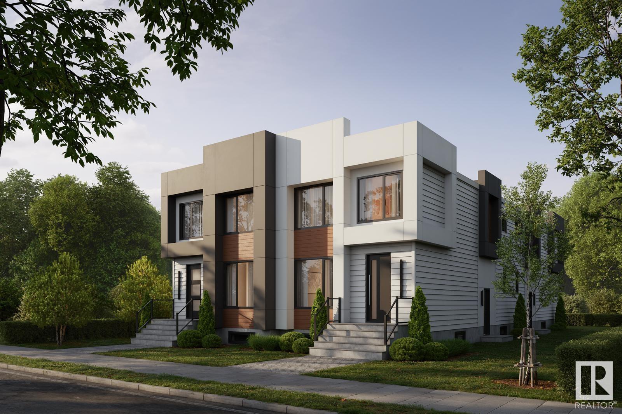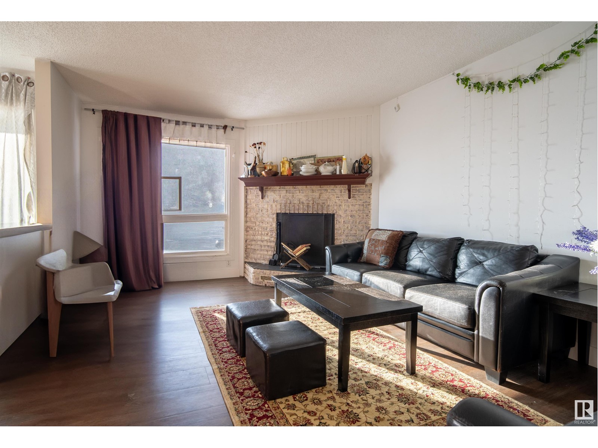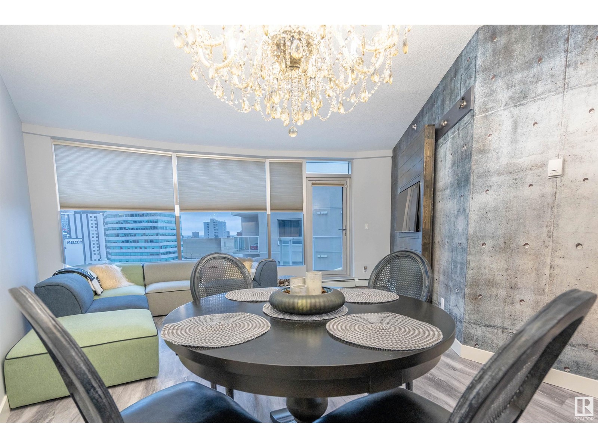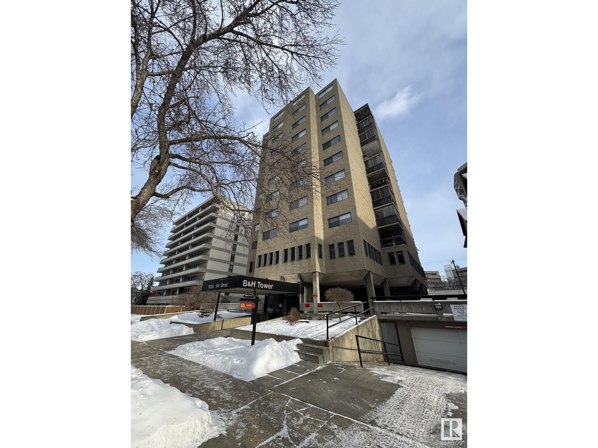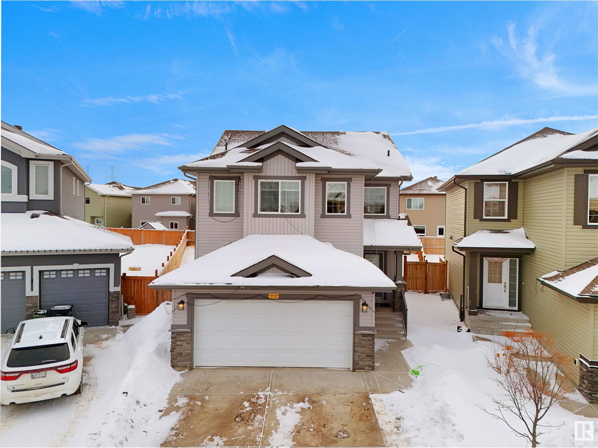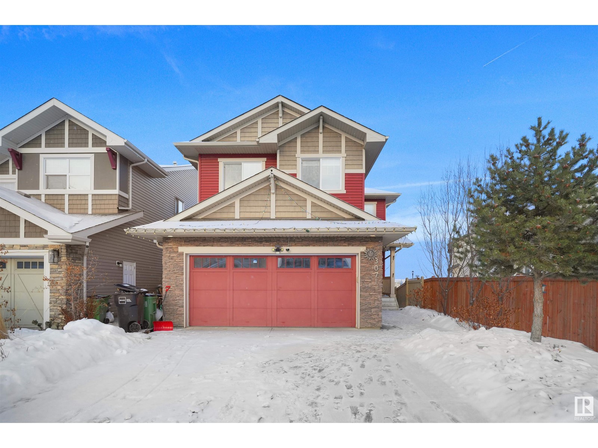Property Results - On the Ball Real Estate
1349 Keswick Dr Sw
Edmonton, Alberta
QUICK POSSESSION & NO CONDO FEES!! Middle unit of a 4plex townhome in the Keswick community with a detached garage. Enter the home with 9' ceilings on the main floor and easy flow layout. Kitchen features light toned cabinets, 3m quartz countertops, modern finishes and $3,000 appliance allowance. The upper floor has laundry, 4pc main bath and 3 bedrooms including a primary bedroom with a walk in closet and 4pc ensuite. This home is perfect for starting to build for your future! Close to walking trails, parks and ponds. Under construction possession 35-45 days after removal of conditions. Front & back landscaping included. Photos from a previous build & may differ; interior colors are represented, upgrades may vary appliances not included. HOA TBD. (id:46923)
Maxwell Polaris
12039 41 St Nw
Edmonton, Alberta
This brand-new, 2-storey half duplex features a modern open-concept living area with quartz countertops and a main-floor bedroom with a 3-piece bathroom. Upstairs, you'll find three bedrooms, including a Primary with an ensuite and walk-in closet, plus a laundry room and a 4-piece bathroom. The property also includes a 2-bedroom legal suite and a double detached garage. (id:46923)
Maxwell Challenge Realty
#105 10265 107 St Nw
Edmonton, Alberta
Loft Living In the Heart of Ice District! Beatty Lofts offers a mix of residential and commercial use units and this stunning condo is truly unique. The 1,075 sqft of industrial-chic space is full of character! Soaring 14-ft ceilings, exposed brick wall and huge windows, hardwood and tiled floors, concrete pillars, and original warehouse garage door that opens to a wall of windows. The open layout includes a stylish kitchen with SS Appliances, ample counter space, and a spacious island for entertaining. The added bonus of 158 sqft for the upper loft is perfect for a cozy primary suite. Unique features include a 2-bike pulley system, private rear door (ideal for deliveries or easy move-ins) in-suite laundry, assigned parking, and access to a shared patio. Pet-friendly with board approval and a well-managed Exclusive 20-unit building. Just steps to the future Warehouse Park, Rogers Place, MacEwan University, dining, shops, the farmers’ market, and the list goes on! (id:46923)
Maxwell Polaris
4709 Hawthorn Ln Sw
Edmonton, Alberta
Located in South Ellerslie, natural beauty surrounds Orchards. You and your family can embrace the beautiful green spaces with lots of room to play, relax, and explore the outdoors. The Willow-Z from Akash Homes welcomes you with a spacious foyer leading into an open-concept main floor. This well-designed space features 9' ceilings and a den on the main floor, laminate flooring, and a chef’s kitchen with quartz counters, a closet pantry, and soft-close cabinets. Conveniently access the attached garage directly from the main floor. Upstairs, unwind in the primary suite designed for two, along with two more bedrooms, a bonus room, and second-floor laundry for added ease. SEPARATE ENTRANCE included. **PLEASE NOTE** PICTURES ARE OF SIMILAR HOME; ACTUAL HOME, PLANS, FIXTURES, AND FINISHES MAY VARY AND ARE SUBJECT TO AVAILABILITY/CHANGES WITHOUT NOTICE. HOME IS NOW COMPLETE! (id:46923)
Century 21 All Stars Realty Ltd
6237 King Vista Vs Sw
Edmonton, Alberta
Award winning builder, Kanvi Homes, presents The Ethos32 showhome! This innovative streetscape design is unparalleled to those in the surrounding neighbourhood. The bright, oversized windows throughout floods the home in natural light in every space. The unique angle kitchen design is a standout focal in this home; framed in sleek black matte cabinetry, incredible black stainless appliances and a striking wood slat feature on the ceiling. Featuring a main floor den and fully equipped with 100” Napoleon fireplace, washer/dryer, central air, window treatments and a professionally landscaped yard and fencing. Visit the Listing Brokerage (and/or listing REALTOR®) website to obtain additional information. (id:46923)
Honestdoor Inc
17627 70 St Nw
Edmonton, Alberta
Crystallina Nera is rooted in natural beauty. A lush forest and a storm water pond surrounded by paved walking trails are ideal for nature lovers. Poplar Lake, parks and future schools are all within walking distance. The 'Deacon-Z' offers the perfect blend of comfort and style. Spanning approx. 1613 SQFT, this home offers a SIDE ENTRANCE, thoughtfully designed layout & modern features. As you step inside, you'll be greeted by an inviting open concept main floor that seamlessly integrates the living, dining, and kitchen areas. Abundant natural light flowing through large windows highlights the elegant laminate and vinyl flooring, creating a warm atmosphere for daily living and entertaining. Upstairs, you'll find a bonus room + 3 bedrooms that provide comfortable retreats for the entire family. The primary bedroom is a true oasis, complete with an en-suite bathroom for added convenience. PICTURES ARE OF SHOW HOME; ACTUAL HOME, PLANS, FIXTURES, AND FINISHES MAY VARY AND ARE SUBJECT TO CHANGE WITHOUT NOTICE. (id:46923)
Century 21 All Stars Realty Ltd
#1601 12141 Jasper Av Nw
Edmonton, Alberta
**Over 730 sq ft - END UNIT 1 BED, 1 BATH Condo** What a VIEW from this 16th floor beauty! Bask in breathtaking south and west-facing river valley vistas, with stunning sunsets right from your suite. This move-in-ready home features a fully renovated kitchen (2020) with quartz counters, floor to ceiling/soft-close cabinets, and a stylish tile backsplash, plus a sleek bathroom upgrade. Roughed in for a potential in-suite laundry and storage add convenience.Your heated, titled underground parking stall is just steps from the elevator making it ideal for those wanting to carry all the groceries in one go! The affordable condo fees include Electricity, Heat, Water, and Garbage/Sewer. Enjoy ample visitor parking—rare for downtown—plus an in-house gym, saving you time and money. Nature lovers will adore direct river valley trail access. Don't drive? Not a problem! You are steps away from groceries/Safeway, many cafés, restaurants, and the Brewery District. Don’t miss this move-in-ready gem! (id:46923)
Exp Realty
9807 93a Av Nw
Edmonton, Alberta
Timeless classic with Million Dollar Neighbors and Serene Views. Welcome to your slice of history! This period house exudes character and warmth, uniquely blending old-world charm and modern comfort. Here’s why you’ll fall in love. Prime Location: You’re not just near the river valley and Millcreek Ravine; you practically share a fence with them! Nature enthusiasts, hikers, and cyclists, this is your paradise. Peaceful Retreat: This oasis offers tranquility, tucked away from the hustle and bustle. Imagine no traffic noise, just the gentle rustle of leaves and birdsong. Convenient Parking: Worried about parking? Fear not! On- site parking means your car or trailer has a cozy spot, too. Shady Haven: Picture yourself on a warm summer evening, sipping a chilled drink under the canopy of mature trees. Your yard is your private sanctuary, a cool respite from the world. This home isn’t just a house; it’s a story waiting for its next chapter. The next chapter is you. (id:46923)
Keylo.ca
10811 63 Av Nw
Edmonton, Alberta
Immaculate 1,576 sq ft half duplex infill located in the heart of Allendale, one of Edmonton’s most walkable and sought-after mature neighbourhoods. This thoughtfully designed home features a bright and open main floor with large windows, modern finishes, and a functional layout perfect for everyday living. The spacious kitchen offers ample counter space and cabinetry, flowing seamlessly into the living and dining areas. Upstairs you'll find three well-sized lk-in closet and full ensuite. The undeveloped basement offers excellent potential for future customization. A detached two-car garage adds convenience and value. Situated on a quiet tree-lined street with easy access to schools, transit, the University of Alberta, and Whyte Avenue, this property blends modern comfort with central location. (id:46923)
Royal LePage Noralta Real Estate
5508 141 St Nw Nw
Edmonton, Alberta
Welcome to this one of a kind property perched on a massive corner lot in the heart of Brookside—overlooking Whitemud Ravine with stunning views of University farms and the city skyline—this unique home is full of potential. Whether you're a seasoned renovator or dreaming of building from the ground up, this property offers a rare opportunity. The spacious layout and solid structure provide a perfect canvas for your vision, with endless customization options. Inside, the main floor features two cozy living areas with fireplaces and a layout ready for your touch. A private entrance adds potential for a home office, nanny suite, or in-law space. The basement has direct garage access and room for more living space. Upstairs, the huge primary suite opens to a rooftop deck. Three more bedrooms and a separate suite over the garage offer space for family or guests. With a cedar shake roof, new furnaces and A/C units, a backyard pool, fire pit, and patio—this home blends comfort, flexibility, and location. (id:46923)
Logic Realty
0 Na Nw
Edmonton, Alberta
Are you a Pharmacist looking to own a clinic-style pharmacy with minimal overhead? This is your opportunity to own a turnkey pharmacy in Edmonton, offering a good location with high foot traffic. KEY FEATURES: * Pharmacist-Led Clinic Model: Set up for clinical consultations, medication management and personalized patient care. * Travel Clinic set up with yellow fever designated center. * Compounding Room set up: Opportunity to start compounding business as well. * Turnkey Operation: Fully equipped with modern pharmacy essentials and ready to operate from day one. * Low Operating Expenses. * Prime Location. Great business opportunity for Pharmacist Entrepreneurs looking to buy the first business or to expand the Portfolio. (id:46923)
RE/MAX Excellence
2915 Parsons Rd Nw
Edmonton, Alberta
For Sale Great frontage off of Parsons road. Easy access to Whitemud and Anthony Henday Good sized bay with office space, This space would be great for your business. It would be possible to lease out upstairs office seperately. The fenced yard behind the building is locked nightly and under video surveillance. Many reputable companies also in building. Main floor office space is: 1,012 Sq Ft. Second floor office space is: 551 Sq Ft. Warehouse space is: 1750 Sq Ft and Messanine is 325 Sq Ft. Great investment!! (id:46923)
Homes & Gardens Real Estate Limited
4707 Kinney Rd Sw
Edmonton, Alberta
LOCATION! Welcome to Excel Homes NEW in sought after KESWICK - partial WALKOUT The Rosewood. With nearly 2300SF of living space BACKING ONTO the storm POND, upon entering your are greeted with 9 FT CEILING, LVP flooring, A main-floor bedroom and full bathroom. The main floor features an UPGRADED kitchen, complete with crown moulding, an extended island, QUARTZ COUNTERS 42 chimney hood fan with a tiled backsplash, SS appliances built-in microwave with trim kit & walk-through pantry. There's a spacious great room and dining nook. Step outside to the REAR DECK, with BEAUTIFUL POND VIEWS. Upstairs, the central bonus room acts as a natural divider, offering optimal privacy between the primary suite and the additional bedrooms. The upgraded ensuite features a soaker tub, a shower unit and a dual-sink vanity. Completing the 2nd floor are two additional BR, full bath, and laundry. EXTRA 2 FT WIDER GARAGE, GREEN BUILT w/HRV, Ecobee thermostat, & more. SEPARATE ENTRANCE for future 2 BEDROOM LEGAL SUITE rough in. (id:46923)
Century 21 Signature Realty
12711 128 St Nw
Edmonton, Alberta
Well-maintained bi-level with 4 bedrooms, 3 full baths, a double attached garage and 2363 sq ft of finished living space. Recently renovated with new flooring, fresh paint, updated light fixtures, smart thermostat, and newer front/back doors. Features a second kitchen in the basement. Sellers have lovingly cared for by the same family, this stucco home offers a fenced yard, gazebo, and a cozy wood-burning fireplace. Pride of ownership throughout! (id:46923)
Maxwell Polaris
2713 Hanna Co Nw
Edmonton, Alberta
Welcome to Hanna Court! This beautiful Jayman-built home sits on a quiet cul-de-sac in the family-friendly Haddow Park community. Offering nearly 2,500 sq ft of living space, this 5-bedroom, 3.5-bath home features an open floor plan, maple kitchen cabinetry, stainless steel appliances, a 2-tiered island, walk-in pantry, and a cozy fireplace in the Great Room. Upstairs includes 4 bedrooms, a spacious primary suite with walk-in closet and ensuite, and upper-floor laundry. The fully finished basement adds a 5th bedroom, rec area, and space to unwind. Enjoy the oversized pie-shaped yard with a multi-level 12x16 deck, landscaping, and shed—perfect for entertaining. Bonus: oversized 22x22.5 garage and Quantum energy upgrades. Steps from parks, trails, transit, and minutes to Anthony Henday, shopping, and a rec centre. This home is a must-see! (id:46923)
Mozaic Realty Group
867 Twin Brooks Cl Nw Nw
Edmonton, Alberta
QUIET RAVINE LOCATION backing onto Whitemud Creek. This elegant, air conditioned 2-storey home features a bright and airy main floor with genuine hardwood floors, a formal dining room, and a spacious kitchen with granite countertops, stainless steel appliances, 2 built-in ovens, and a casual dining area. The living room's soaring windows bring nature inside. Also on the main is a master-bedroom with ensuite that includes a lovely soaker tub; this room also makes a fine office. Upstairs, you'll find a 2nd bedroom with ensuite, a large 3rd bedroom, plus a smaller flex room. Next, the spacious bonus room that you can use as a great social/media room, an exercise studio, or a huge new master. The backyard backs onto the ravine and offers plenty of room to entertain or chill out with nature. Step out the back gate onto the walking trail and you can explore Whitemud Creek and beyond. Easy access to the Henday and nearby Century Park with its many stores, amenities, and LRT line to the U of A and downtown. (id:46923)
Sutton Premiere Real Estate
#2 10520 80 Avenue Nw
Edmonton, Alberta
Check out this stylish 710 sq ft one-bedroom condo near Whyte Ave. Perfect for a young couple, university student, or savvy professional, this charming one-bedroom, one-bath unit offers comfort and convenience in one of Edmonton’s most vibrant neighborhoods. Just a few blocks from the iconic Whyte Avenue, you'll enjoy a cozy living space complete with a private south facing shaded patio—ideal for relaxing summer evenings. The spacious bedroom includes ample closet space, while in-suite laundry and extra storage add everyday ease and practicality. Live close to all the action—shops, restaurants, the Fringe & other happening events, the University of Alberta, and public transit are all within easy reach. (id:46923)
Homes & Gardens Real Estate Limited
#1007 12121 Jasper Av Nw
Edmonton, Alberta
STUNNING 10TH FLOOR CORNER CONDO | PANORAMIC RIVER VALLEY VIEWS! Experience luxury urban living with breathtaking river valley vistas from this pristine high-rise corner unit. Prime downtown location places you steps from trendy restaurants, Brewery District shopping, cultural galleries, University of Alberta campus, and scenic river valley trails for outdoor enthusiasts! This bright, open-concept residence features expansive balcony showcasing magnificent south/west views—perfect for morning coffee or evening sunsets. Modern kitchen with sleek white cabinetry seamlessly connects to elegant dining space and flows into spacious living area designed for relaxation while enjoying premium cityscape panoramas. Generously-sized primary bedroom retreat offers ample space for king-size furniture, while updated 4-piece bathroom completes this turnkey property. Recently renovated building amenities include modern fitness room and stylish reimagined lobby entrance. Condo fee includes all utilities! (id:46923)
RE/MAX River City
7719 132a Av Nw
Edmonton, Alberta
An exceptional opportunity to own a brand-new 4-plex with 8 fully legal suites, each with private, separate entrances—including basement units. This high-performing property offers 20 bedrooms and 16 bathrooms, with projected rental income exceeding $172,800 annually. Inside, each unit features a modern open-concept layout, upgraded finishes, and quality craftsmanship throughout. Located just 15 minutes from downtown, in a sought-after area close to schools, parks, public transit, shopping, and a major mall, this is a rare turnkey investment with strong cash flow and long-term growth potential. (id:46923)
Sable Realty
210 Warwick Rd Nw
Edmonton, Alberta
Welcome to this bright and spacious 4+1 bedroom, 3-bathroom townhome—perfect for a growing family! The main floor is filled with natural light and features a cozy corner brick fireplace with mantel, ideal for relaxing evenings. Kitchen with white cabinets that leads into your dining area. A convenient half bath completes the main level. Upstairs, you’ll find four generously sized bedrooms and a full main bathroom—plenty of space for everyone. The fully finished basement offers even more room to spread out, including a large family room, a fifth bedroom, and a full bathroom—ideal for guests, a home office, or teen retreat. Enjoy the fully fenced backyard, perfect for kids, pets, and outdoor gatherings. Located right across from a playground, this home is in a prime location that’s truly family-friendly. (id:46923)
RE/MAX River City
#1104 10152 104 St Nw
Edmonton, Alberta
Envision the endless possibilities that await! Located in one of the most exquisite areas of the city, Icon 2 presents an exceptional opportunity to seamlessly integrate work, living, and social life into a single, extraordinary space. Step into this remarkable, fully renovated two-bedroom condo with southern exposure and revel in over 850 square feet of thoughtfully designed living space. This impeccable residence boasts numerous enhancements, including an in-suite laundry, a custom sliding barn-door concealing a built-in TV, showcasing the art of maximizing living areas. Modern accents adorn every corner, from the striking vinyl floor to the sleek kitchen complemented by a captivating feature wall adorned with stylish wallpaper. The master bedroom showcases a generously sized walk-in closet and a luxurious four-piece bathroom. Complete with a south-facing balcony boasting unparalleled city views, this unit stands as an epitome of sophistication and is unequivocally one of the finest in its class. (id:46923)
RE/MAX River City
#100 10155 114 St Nw
Edmonton, Alberta
This offering consists of 4,905 square feet of fully built out professional office space on the second floor of B&H Tower. Encompassing the entire floor, it features a reception area, multiple private offices, a meeting room, a boardroom, a large bullpen, two washrooms and a kitchenette. Also included are four assigned parking stalls – two above ground and two underground. B&H Tower is an established building with two modernized elevators, and an updated front lobby with secure access for employees and customers. Situated in the Oliver neighbourhood, the property benefits from being located on 114 Street near Jasper Avenue, with close proximity to the downtown core. B&H Tower has walkable access to dining, cafes, and shops, is well-connected by public transit, and close to MacEwan University, Rogers Place and the River Valley. (id:46923)
Comfree
3007 13 Av Nw
Edmonton, Alberta
WOW! This well kept stunning home built by award-winning builder Sterling Homes is nestled in the heart of Laurel, a great family neighborhood. This NEWLY PAINTED house features 3 bedrooms, 2.5 baths, and family room. Kitchen comes with SS appliances, backsplash tiles, QUARTZ countertops, lots of cabinetry space and pantry. Adjoining is the dining area. Living room is quite spacious and overlooks huge backyard. Main floor has vinyl flooring throughout and gets completed with a 2 pc bath. Upstairs you will find master bedroom with 4 pc ensuite and Walk-in closet. There are also 2 more decently sized bedrooms, another 4 pc bath and laundry on the main floor. Basement is unfinished and awaits your final touch! Double garage attached and good size backyard to enjoy all season long! With walking trails, parks, and school few steps away, this home offers convenience and perfection. Move-in ready, so it's perfect if that's a priority! Come and check it out! (id:46923)
Maxwell Polaris
3071 Carpenter Ld Sw Sw
Edmonton, Alberta
This stunning home offers over 3500 sq. feet of living space! Upon entering, you experience a large entry hallway, dark stained HARDWOOD floor, Gas Fireplace, a beautiful open floor concept with 9ft ceiling, a spacious kitchen, dining, living area and a ½ bath. Also offers, Huge MAIN FLOOR BEDROOM with walk-in closet, attached 3 pc ENSUITE. Second floor offers another massive primary bedroom with a huge walk-in closet and expansive 5 pc ensuite, 2 more large secondary bedrooms, a bonus room and a 4pc common bathroom complete this level. The WALKOUT BASEMENT has been professionally finished with a 5th bedroom, den, 3pc bath and a living room is a mortgage helper. Walking distance to SCHOOL and community playground with Ice Rink. Bright day light peeps through large windows with pond view and a walking trail from rear of the house. Enjoy the summer evenings in custom landscaped yard, Beautiful firepit and stone patio. Not to forget the stone landscaping with firepit pad. MUST SEE! (id:46923)
Real Broker




