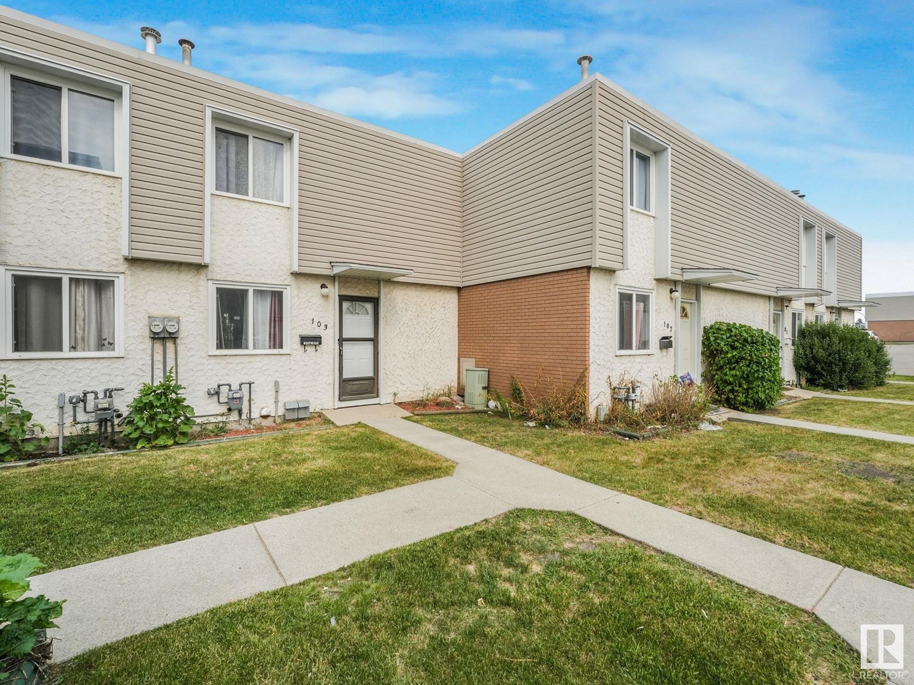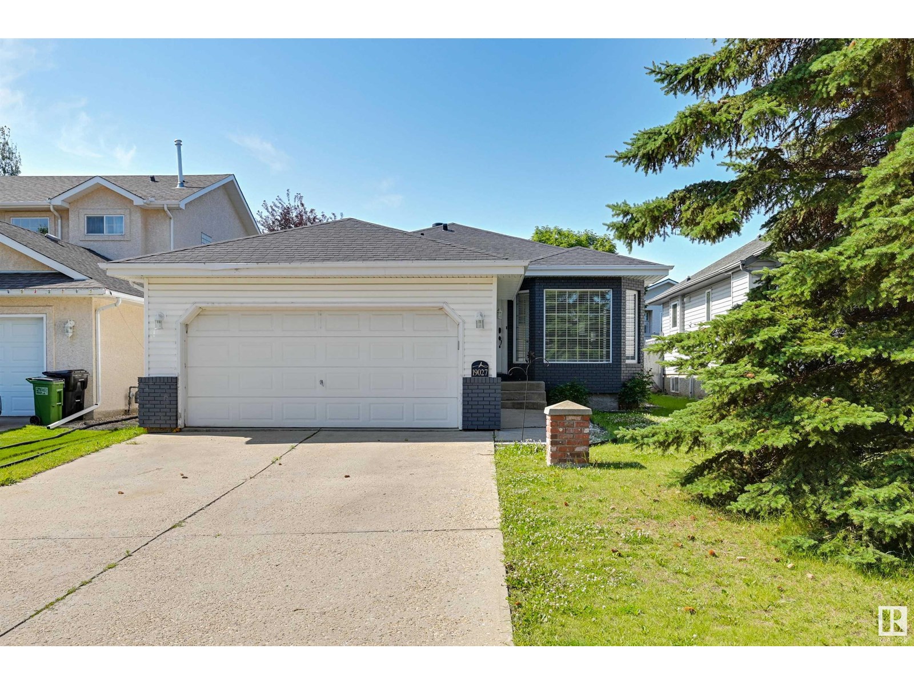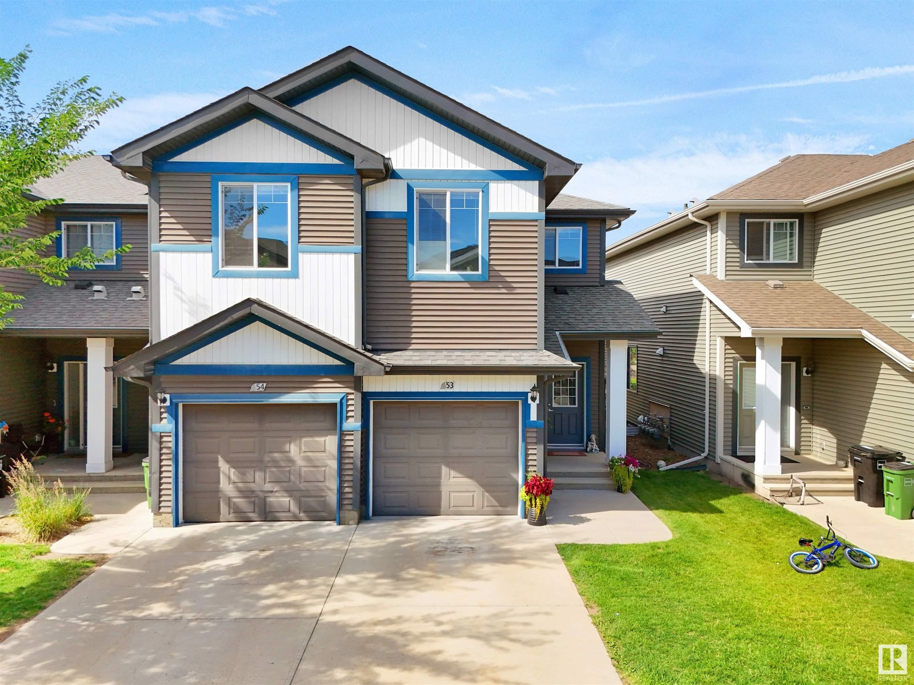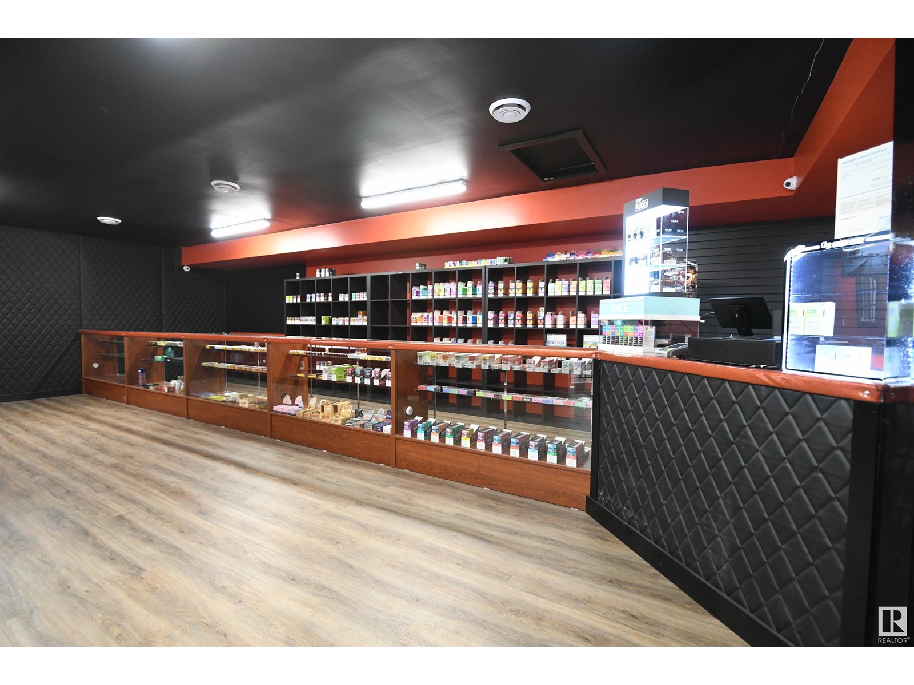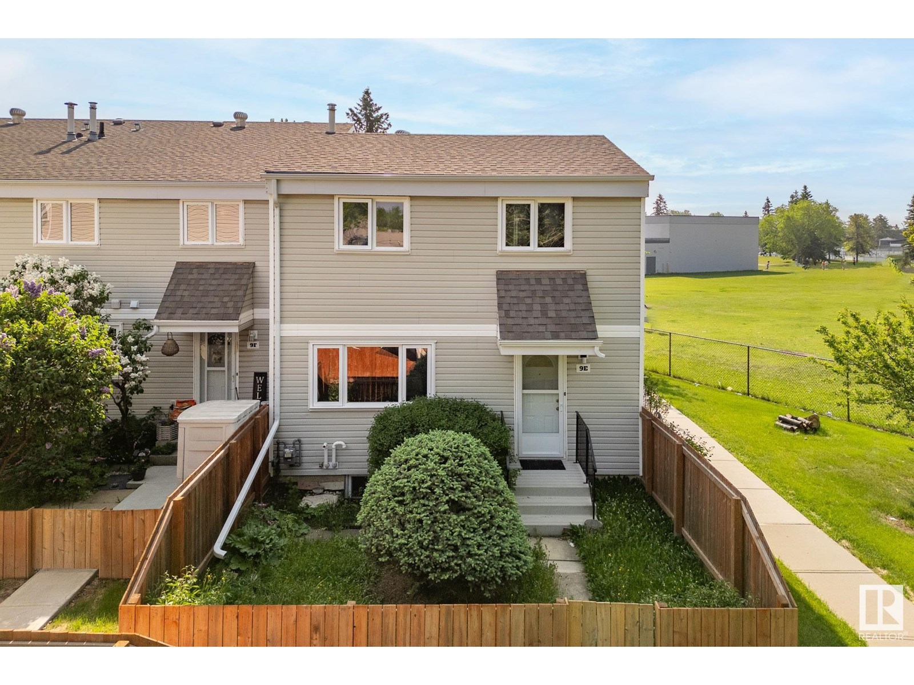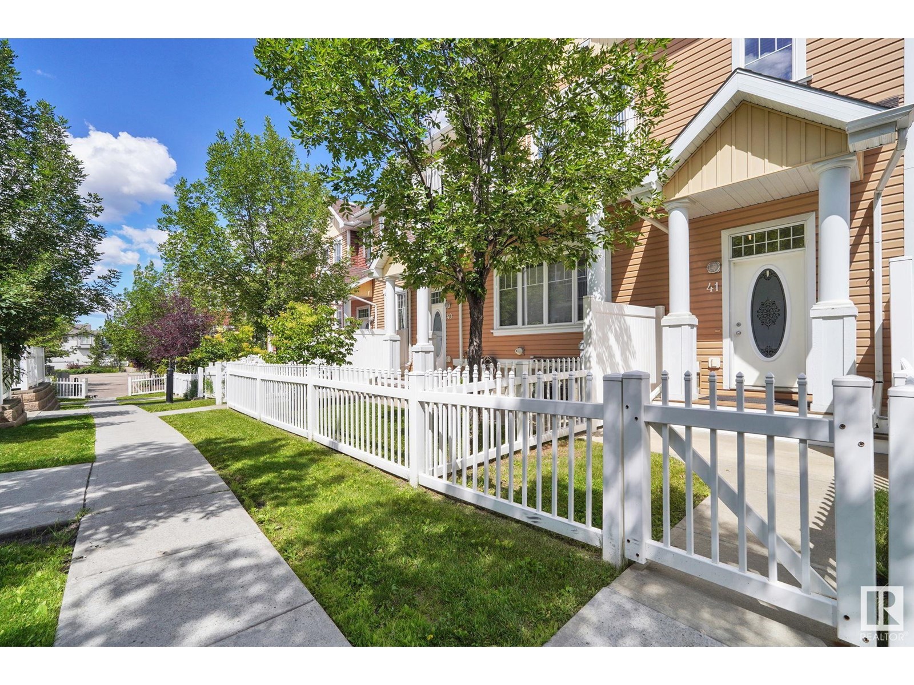Property Results - On the Ball Real Estate
9944 178 Av Nw Nw
Edmonton, Alberta
ZOOM TO ZONE 27. LOCATION3X. DRIVEN BY DESIGN & Comfort of over 1710 sq ft OPEN TO BELOW ARCHITECTURE. 5 Bedrooms, 4 Baths, DOUBLE ATTACHED GARAGE Home with a GREEN WALKING TRAIL BACK-Alley, A RARITY that offers Privacy & Serenity! 2 minutes to Henday NO need to rush to your fav Destinations. FENCED. A CUL-DE-SAC. Entrance reception exudes natural light with double volume windows across and delightful non-ceramic tiles throughout the living areas. A myriad of Features; a home curated to suit the lifestyle of a congenial entertainer: A STUNNING DECK with Play Area, CENTRAL AIR CONDITIONING (2020), WATER SOFTENER (2019), GARDENING BEDS, Roofed Barbecue Area, Tall Shed (as is), Maintained Furnace, FULLY FINISHED BASEMENT with a Bedroom, A living Area with a Window for a 6th Bedroom. Central Vac, ALL 6 Appliances (2022), Gas Fireplace, TOP TO BOTTOM PAINTING (July 2025), Professionally Cleaned BY Professionals.. No Animal Home. A Generous Mud Room on Main. STEPS TO BUS STOPS. ENJOY YOUR WALK TO THE LAKES. (id:46923)
Maxwell Polaris
8008 129a Av Nw
Edmonton, Alberta
First time home buyers & Investment Alert ! 50 X 120 lot size ~ Fully renovated, move-in ready bungalow in mature neighborhood of Balwin! Located on a huge south-facing lot in a quiet crescent, this home features a bright living room, modern U-shaped kitchen, open dining area, 3 spacious bedrooms & full bath on the main floor. Finished basement offers a large family room, additional bedroom, full bath & potential for a second kitchen. Upgrades include Drywall, paint, kitchen cabinets, bathrooms, windows & high-efficiency furnace. Double Detached garage. Huge backyard ready for your garden projects. Close to schools, parks, transit, Yellowhead Trail & all amenities. (id:46923)
Maxwell Polaris
#202 10649 Saskatchewan Dr Nw
Edmonton, Alberta
DOWNTOWN AND VALLEY VIEWS FROM THIS 1044 sq.ft. 2 bedroom 2 bathroom CORNER UNIT in LORD STRATHCONA MANOR conveniently located on SASKATCHEWAN DRIVE with the river valley trails at your doorstep, steps to the U of A and Whyte Avenue and quick access to Downtown. Lots of windows with north and west exposures. Features of this beautiful home include: an open layout, white cabinetry, eating island, engineered hardwood flooring, corner electric fireplace, bedrooms at the opposite ends of the living area, 4 piece main bathroom beside the second bedroom that has a walk-in closet and the primary suite has double closets and a 4 piece ensuite bathroom. Included is the stove, built-in microwave, fridge, dishwasher, INSUITE WASHER AND DRYER, all window coverings, A/C. TITLED UNDERGROUND PARKING UNIT #93 (Actual 16 on P1). The building amenities include an exercise room and visitor parking. (id:46923)
RE/MAX Real Estate
17804 59 St Nw
Edmonton, Alberta
Welcome to this STUNNING home in the neighborhood of McConachie! When you first enter, you are greeted with a bright family room & separate den/office space. The open concept main floor is complete w/ a spacious dining room, kitchen with STAINLESS STEEL appliances, pantry, GRANITE countertops & and a 2pc bath. Upstairs, the primary bedroom boasts a large walk in closet, 5pc bath, beautiful VAULTED CEILINGS & a feature wall. Two additional bedrooms, a 4pc bath & the laundry room make up the top floor. The basement is 90% finished! Two separate living spaces (one of which can be turned into a FOURTH bedroom with dry bar) and a THIRD full bath is partially finished & ready for your personal touches. The OVERSIZED heated 22x24 double detached garage is perfect for those winter months! The backyard is settled on a HUGE PIE LOT, perfect for entertaining! Complete w/ a multilevel COMPOSITE deck & pergola! Just a few minutes from the Henday, shopping, playgrounds & more! Home also has AIR CONDITIONING! (id:46923)
Maxwell Challenge Realty
10859 147 St Nw
Edmonton, Alberta
LEGAL SUITE | HEATED GARAGE | END LOT BUNGALOW IN MCQUEEN This well-kept 1,169 sqft bungalow with 5 bedrooms and 2 full baths offers exceptional flexibility, comfort, and value on a sought-after end lot in central west Edmonton. Bright and inviting, the main floor features a large bay window, open-concept living and dining areas, and a white kitchen with plenty of storage and prep space. Three bedrooms and a refreshed 4-piece bath complete the upper level. Downstairs, the fully permitted legal suite offers fantastic mortgage-helping or multi-generational potential, with its own kitchen, living room, 2 bedrooms, 3-piece bath, egress windows, and separate laundry. Additional updates include: two furnaces, fresh paint, new fence, and a heated, insulated double garage with alley access. Enjoy the sunny backyard with a large deck, fire pit, and space to garden or entertain. Located on a quiet street in sought-after McQueen, steps to schools, shopping, transit, and parks. Welcome home! (id:46923)
RE/MAX Real Estate
1920 152 Av Nw
Edmonton, Alberta
FLIPPERS & RENOVATORS WANTED!!! Spacious 4-bed, 3-bath split-level ideal for renovators or sweat equity handymen. Vaulted ceilings on the main, Kitchen has sliding patio doors to a private sun deck and fully fenced yard. Upstairs offers 3 generous bedrooms, a 4-piece bath, and primary with walk-in closet and 3-piece ensuite. Third level includes a cozy fireplace in the family room, large 4th bedroom, 3-piece bath/laundry combo. Lower level has a full crawl space with tons of storage and ready for your finishing touches. Great layout with loads of potential in a quiet quality neighborhood!! (id:46923)
Century 21 All Stars Realty Ltd
456 Kirkpatrick Cr Nw
Edmonton, Alberta
Unique and Spacious Bi-level with a Fully Finished Basement in a Quiet, Convenient Location! The open design features a bright living room with vaulted ceiling, gas fireplace & laminate floors, overlooked by a large kitchen with ample cabinets plus 2 spacious bedrooms & 2 full baths. Downstairs you'll find a large family room, 3rd bedroom & 3-piece bath. Gorgeous, landscaped yard with mature trees, shrubs & flower beds. Back lane access with loads of off-street parking & lots of room to build your Dream Garage and just a few blocks to Mill Creek Ravine, Miles if trails and paths, Parks, Schools, Playgrounds & Every Amenity you can imagine is at your Finger Tips! (id:46923)
Century 21 All Stars Realty Ltd
20935 16 Av Nw
Edmonton, Alberta
Welcome to the Dakota built by the award-winning builder Pacesetter homes and is located in the heart of Stillwater and only steps from the new provincial park. Once you enter the home you are greeted by luxury vinyl plank flooring throughout the great room, kitchen, and the breakfast nook. Your large kitchen features tile back splash, an island a flush eating bar, quartz counter tops and an undermount sink. Just off of the nook tucked away by the rear entry is a 2 piece powder room. Upstairs is the master's retreat with a large walk in closet and a 4-piece en-suite. The second level also include 2 additional bedrooms with a conveniently placed main 4-piece bathroom. This home also comes with a side separate entrance perfect for a future rental suite. Close to all amenities and easy access to the Anthony Henday. *** Under construction and will be complete by February 2026 so the photos shown are from the exact model that was recently built colors may vary **** (id:46923)
Royal LePage Arteam Realty
#51 19904 31 Av Nw
Edmonton, Alberta
Welcome to StreetSide Developments newest product line the Village at Uplands located in the hear of the Uplands at Riverview. These detached single family homes give you the opportunity to purchase a brand new single family home for the price of a duplex. These homes are nested in a private community that gives you a village like feeling. There are only a hand full of units in this Village like community which makes it family orientated. From the superior floor plans to the superior designs owning a unique family built home has never felt this good. Located close to all amenities and easy access to major roads like the Henday and the whitemud drive. A Village fee of 65 per month takes care of your road snow removal so you don’t have too. All you have to do is move in and enjoy your new home. *** Home is under construction and the photos used are from the same style home , This home will be complete by the end of this week and the actual photos will be uploaded shortly *** (id:46923)
Royal LePage Arteam Realty
#45 525 Secord Bv Nw
Edmonton, Alberta
This is StreetSide Developments the Jade model. This innovative home design with the ground level featuring a double oversized attached garage that leads to the front entrance/foyer. It features a large kitchen with a center island. The cabinets are modern and there is a full back splash & quartz counter tops throughout. It is open to the living room and the living room features lots of windows that makes it super bright. . The deck has a vinyl surface & glass with aluminum railing that is off the living room. This home features 3 bedrooms with with 2.5 baths. The flooring is luxury vinyl plank & carpet. Maintenance fees are $75/month. It is professionally landscaped. Visitor parking on site.***Home is under construction and the photos of a recently built home colors may vary, this home will be complete by August 20 2025 *** (id:46923)
Royal LePage Arteam Realty
366 Charlesworth Dr Sw
Edmonton, Alberta
Experience modern living in this stunning NORTH FACING home in the award-winning community of The Hills at Charlesworth—offering nearly 2,000 sq. ft. of fully finished space with no condo fees. The popular ‘Ocho’ model by Jayman features 4 bedrooms, 4 bathrooms, and a bright open-concept layout with modern finishings, stainless steel appliances, and upstairs laundry. Energy-efficient upgrades include triple-pane windows, tankless hot water, HRV system for long-term savings. The fully finished basement adds versatile living space with a huge bedroom, full bath, and flex area—plus potential for a side entrance (subject to city approval). Enjoy a sunny south-facing yard, double detached garage, and unbeatable location just steps from parks, two shopping plazas, pond, community garden, disc golf course, and amenities. Welcome home! (id:46923)
Exp Realty
#310 13111 140 Av Nw
Edmonton, Alberta
Updated 960 sq ft 2-bed, 2-bath condo with TWO TITLED PARKING STALLS in a quiet complex in Pembina. Functional layout with bedrooms on opposite sides—great for privacy. The large primary has a walk-in closet and 4-piece ensuite. Second bedroom sits next to a 3-piece bath, perfect for guests or roommates. Updates over the years include: Carpets replaced and fully painted July 2025.Vinyl plank flooring, tile in both bathrooms, fridge (2023), and microwave hood fan (2025). A/C and furnace serviced in 2024. The open kitchen, spacious dining area, and cozy living room lead to a west-facing balcony—perfect for sunset views. In-suite laundry, central A/C, and titled underground parking + storage cage and titled outdoor stall.Prime location near transit, shopping, restaurants, and major roadways. Comfort, convenience, and value all in one! (id:46923)
Sable Realty
#22 3751 12 St Nw
Edmonton, Alberta
Amazing location, close to the Henday and Whitemud plus all amenities while still tucked away in a quaint neighborhood. This 1225sqft 3 Bedroom Townhouse has been recently painted. Newer laminate floors (2023) and carpet upstairs (2022). The main floor of the home has a large open kitchen concept (newer stainless steel appliances (2022) with dining and living room attached. Large windows are throughout bringing in natural light from all angles. Off the back door is a private patio and greenspace facing a tree line to enjoy or sit out front on your raised patio above the tandem garage. Head on upstairs to 2 spacious bedrooms and a 4 piece bath plus the primary suite with a 3 piece ensuite. Laundry is also on this floor. Complex has ample visitor parking and some right out your front door. Close to shopping, schools and the Meadows Transit Center. The Condo complex is receiving a NEW ROOF as we speak...A must see for sure!! (id:46923)
Now Real Estate Group
11312 66 St Nw Nw
Edmonton, Alberta
Quaint 1930's bungalow with 3 bedrooms and 1 full bathroom on a beautifully treed line street in Highlands close to Fox Burger, Highlands Liquor, Candid Coffee, Made in Highlands, Highlands yoga, Bodega, & Kind Ice Cream. This great little home has been adored for years and when you walk in you can feel the charm. It has the original hardwood flooring in the living/dining room & bedrooms. The 4 piece bathroom and kitchen have been updated. Move upstairs into the attic space and you will like how it's been transformed to a finished kids zone. The west facing 4 season cedar sunroom with a sky light is a lovely sitting room, plant room or back mud room area. Downstairs you have plenty of storage and one bedroom. The hot water tank is 2019 and the garage shingles were replaced a month ago. Backyard is private has a great playhouse if your kids are inclined to start their adventure on 66 ST. (id:46923)
Royal LePage Arteam Realty
103 Cornell Co Nw
Edmonton, Alberta
This spacious 3-bedroom, 2-bathroom condo offers great potential and backs onto a peaceful green space! The finished basement features a versatile room ideal for an office or den, plus a full 4-piece bathroom. Upstairs, enjoy three good-sized bedrooms and a 4-piece bathroom. With an assigned parking stall and walking distance to schools, shopping, parks, daycares, and public transit, convenience is at your doorstep. Affordable condo fees add incredible value. Recent upgrades include a new stove, dishwasher, countertop, toilet, and sink (2024). Whether you're a first-time buyer or investor, this condo provides endless possibilities in a prime location. Please note that some pictures have been virtually decluttered. (id:46923)
Maxwell Challenge Realty
11306 173 Av Nw Nw
Edmonton, Alberta
Welcome to this beautifully maintained 4 level split nestled in the heart of canossa, backing directly onto serene green space for added privacy and stunning views. This spacious and thoughtfully designed property offers a perfect blend of functionality and charm. featuring multiple living areas for growing families or those who love to entertain. The open concept main floor flows effortlessly from the bright living room to the well appointed kitchen and dining area. Some upgrades include shingles, furnace, hot water tank, sump pump, carpet, & flooring. It's located in a quiet family friendly neighbourhood close to schools, parks, shopping, and transit, this home is a great find in a highly sought after location. Don't miss your chance to enjoy comfort, space and the beauty of nature right in your own backyard! (id:46923)
The E Group Real Estate
19027 53 Av Nw
Edmonton, Alberta
This fantastic home offers 3 spacious bedrooms on the main floor. Renovated open concept kitchen and living room complete with modern fireplace. The fully finished basement adds even more living area, featuring 2 more bedrooms, a cozy gas fireplace, a large recreation room, and a hidden oversized storage room cleverly tucked behind a discreet door. Just steps from schools and only minutes to West Edmonton’s newest shopping and amenities, this beautifully updated home combines comfort, style, and convenience. (id:46923)
Maxwell Challenge Realty
#53 8209 217 Street Nw
Edmonton, Alberta
Elevate your lifestyle in the highly sought-after Westend community of Rosenthal. This well-maintained end unit 2-bedroom, 2.5-bathroom townhouse with a single attached garage features a spacious, open-concept floor plan with 9' ceilings and hardwood flooring—perfect for entertaining. The kitchen is a chef's dream, boasting quartz countertops, built-in shelves, stainless steel appliances, and a pantry. Upstairs, you'll find the primary suite with a private ensuite and his-and-her closets. An additional generously-sized bedroom, a bonus room ideal for relaxation or entertainment, a full 4-piece bathroom, and convenient upper-level laundry complete the space. The unfinished basement is ready for your personal touch and customization. Located in a newer, well-maintained complex with exceptionally low condo fees, bus stop right across the street additionally enjoy the convenience of community amenities such as parks, ponds, a skating rink, and a splash park. A must-see property—schedule your viewing today! (id:46923)
Maxwell Polaris
7926 84 Av Nw
Edmonton, Alberta
The BEST of BOTH WORLDS! Stunning two an a half Storey with a beautiful rooftop terrace & a legal basement suite for supplemental rental incomei in quiet, mature Idylwylde neighbourhood. A stone throw away from the Bonnie Doon LRT Station. Separate entrance to the basement suite with cozy living room, a large bedroom, kitchen, full bath & laundry. Main floor boasts an inviting foyer. Spacious living room with a large picturesque window, 2 side windows & a gorgeous feature wall fireplace. Gourmet kitchen has ample high quality cabinets, huge island, quartz countertops & elegant tile backsplash. Bright & cheery dining area. Powder room. Big window by the plexiglass walled stairwell to the upper levels. Sun drenched master bedroom has a lavish 5pc ensuite & bright walk-in closet w/ built-ins. 2 more bedrooms, main bath & laundry. Huge loft above is ideal for an office with door onto the expansive 13x17 private rooftop terrace. Close to all amenities such as shopping, transportation, downtown & river valley. (id:46923)
Maxwell Polaris
15820 Stony Plain Rd Nw
Edmonton, Alberta
A great opportunity to purchase an existing vape shop, including inventory, in a high traffic, high visibility location on Stony Plain Road. Nicely fixtured with generous counter and display areas, and ample floor space, with room to expand. Private office and storage room included. A value purchase at $35,000, including existing inventory. Current landlord is offering an attractive 5+5 lease, with an affordable monthly rent, including utilities. This is a perfect opportunity for an individual owner operator to enter the market with ease, or for an existing operator to expand their operations with an additional, proven location. Business only for sale, not including land or building. (id:46923)
RE/MAX River City
9e Castle Tc Nw
Edmonton, Alberta
FANTASTIC PARK LOCATION! This FULLY RENOVATED townhome (1 original owner) is absolutely exquisite! Beautifully located, directly backing onto greenspace with a very PRIVATE YARD - it just doesn’t get any better. As soon as you step inside you will notice the superior craftsmanship & premium upgrades. Quality vinyl plank flooring, a stunning kitchen with quartz counters, high end s/s appliances, custom bathrooms, numerous designer accents and a newer HE furnace & HWT – all the big ticket items have been done! The open floorplan has a lovely living room with a big picture window flowing through to a stylish dining area & gorgeous kitchen. Upstairs has 3 generous bedrooms, plenty of closet space & a new modern bathroom with glass shower. The exterior has 2 entrance doors & a private fenced yard facing the park! Castle Terrace is a well managed complex with a very healthy Reserve Fund. Close to great schools and major shopping, this affordable home is perfect for the first time buyer! WELCOME HOME! (id:46923)
RE/MAX Elite
#41 1623 Towne Centre Blvd Nw Nw
Edmonton, Alberta
Spectacular 3-bedroom, 2-bath townhouse with over 1400sqft, thoughtfully designed for everyday living and entertaining! Nestled in the desirable South Terwillegar neighborhood you are greeted to a welcoming main front entry off the south facing front fenced yard. Up the stairs you'll find a generous open concept living space with south facing windows offering natural light all year round! The timeless kitchen features quartz countertops, expansive center island, pantry, an abundance of cabinetry & storage, spacious dining area with new lighting and a garden door to a fabulous deck with gas bbq hookup. Features like a separate laundry room, a primary suite w ensuite and walk in closet will have you impressed! Rear lane access to a convenient double attached garage. Located steps away from the Remedy coffee shop, walking trails, spray park and transit hub. Minutes to Fresons Bros for groceries, easy access to Whitemud Drive, Anthony Henday Drive and the popular Currents of Windermere shopping district! (id:46923)
Century 21 Masters
16523 79a Av Nw
Edmonton, Alberta
Come home to Elmwood in this fantastic 4-bedroom, 2.5-bath bungalow! This home has been meticulously maintained and includes many recent updates, including new shingles, furnace, hot water tank, updated insulation the attic, garage door, air conditioning, and more. The main floor features a well-planned layout with three bedrooms, 1.5 bathrooms, spacious living and dining areas, and a bright eat-in kitchen that's perfect for family meals. The finished basement offers a large rec room with a fireplace, an additional bedroom, a full bath, a laundry room, and plenty of storage space. Outside, you’ll find a beautifully landscaped, fully fenced yard and a double attached garage. Elmwood is a fantastic central neighbourhood within walking distance to schools, the LRT, shopping, parks, trails, and more. Plus, enjoy quick access to both the Anthony Henday and Whitemud! (id:46923)
Century 21 Masters
#324 10636 120 St Nw
Edmonton, Alberta
Walk to MacEwan University and Unity Square from this well-maintained one-bedroom condo, perfectly situated in Edmonton’s vibrant West Downtown. Freshly painted and move-in ready, this unit offers beautiful courtyard views from both the living room and large south-facing patio. Enjoy the convenience of in-suite laundry and an energized parking stall. Located in The Point Uptown II, a well-managed complex ideal for first-time buyers, students, or seniors. Low monthly condo fees of $293 include heat and water. The building is pet-friendly (with board approval) and has no age restrictions, making it a great fit for a variety of lifestyles. Public transportation is right outside your door, along with easy access to walking and biking paths that lead to Safeway, Loblaws, Winners, and more. You're just steps from Manchester Square, a short stroll to the 124 Street Grand Market, boutique shops, and some of Edmonton’s top dining destinations. MacEwan University is only a 20-minute walk away. (id:46923)
Rimrock Real Estate















