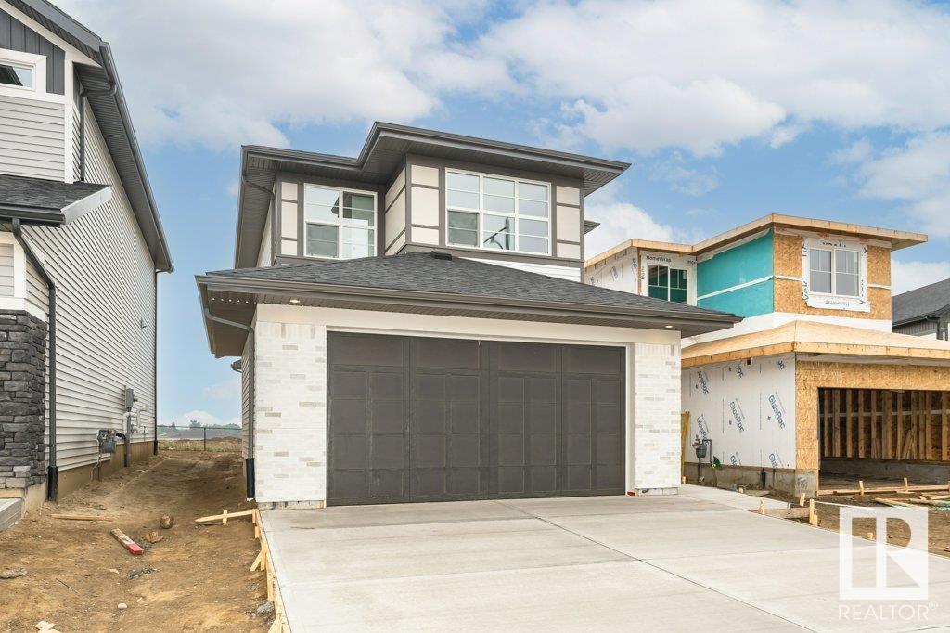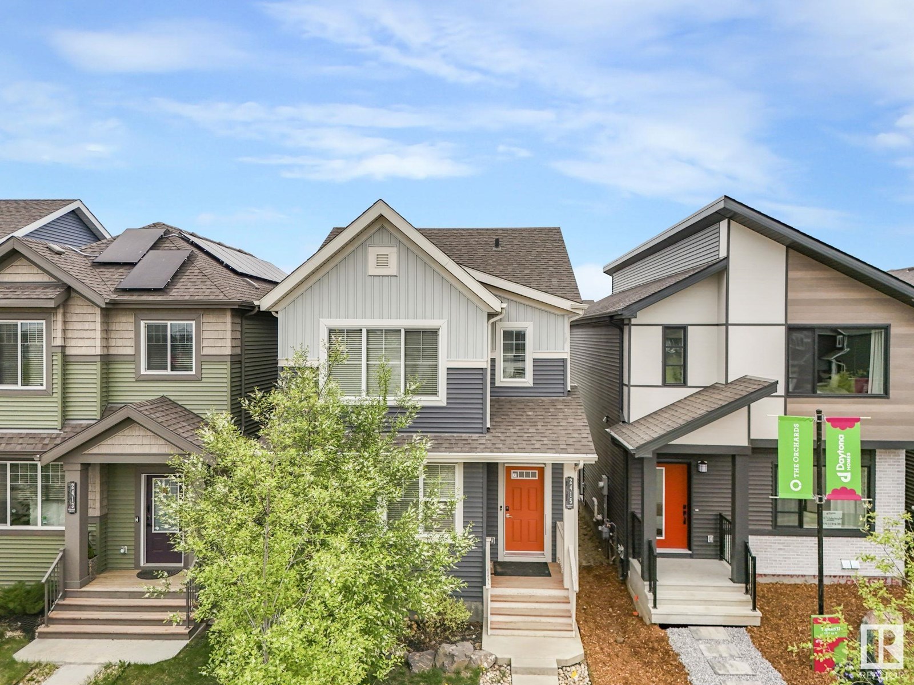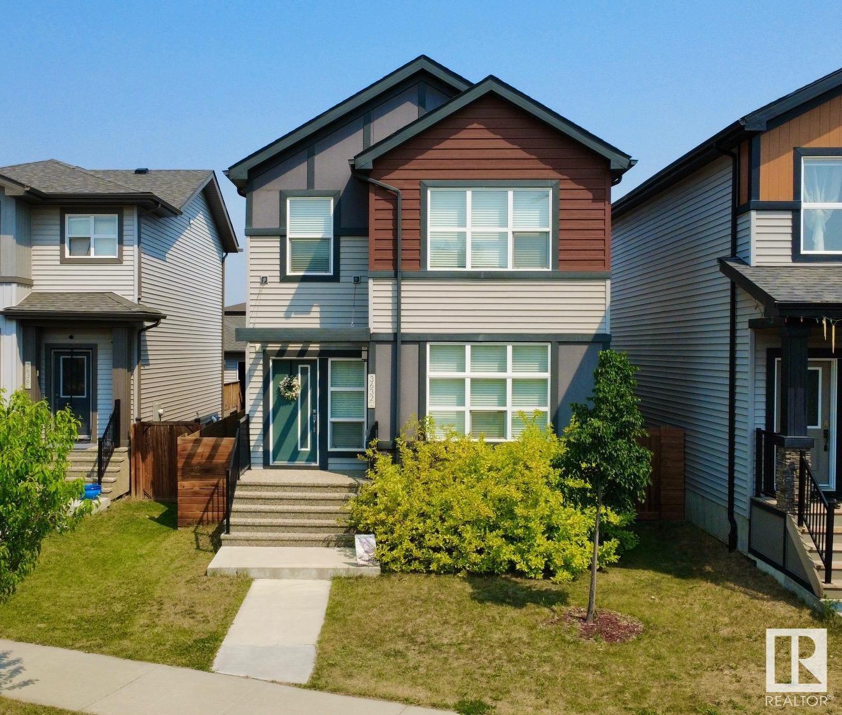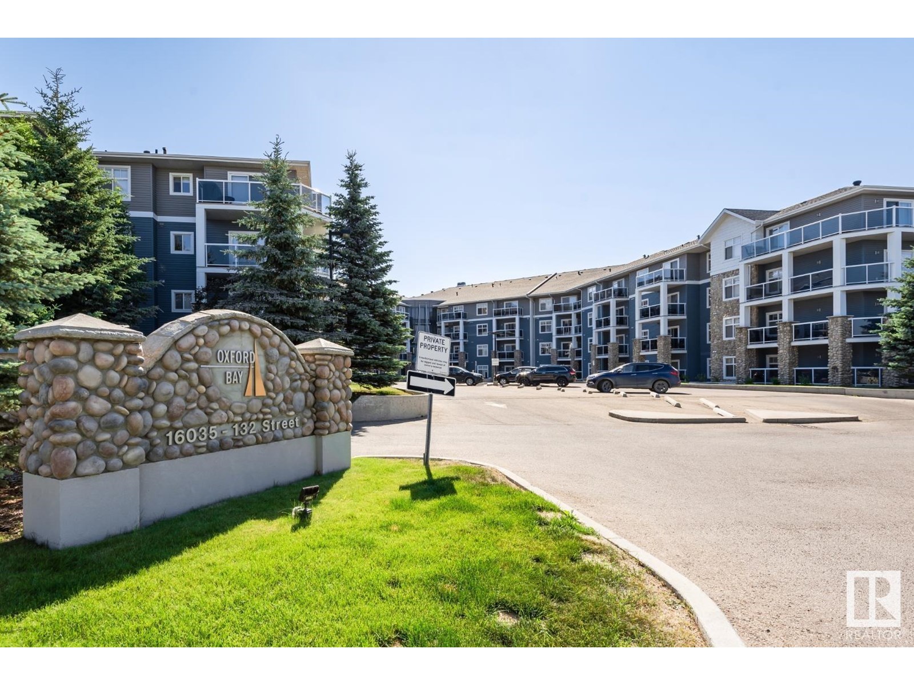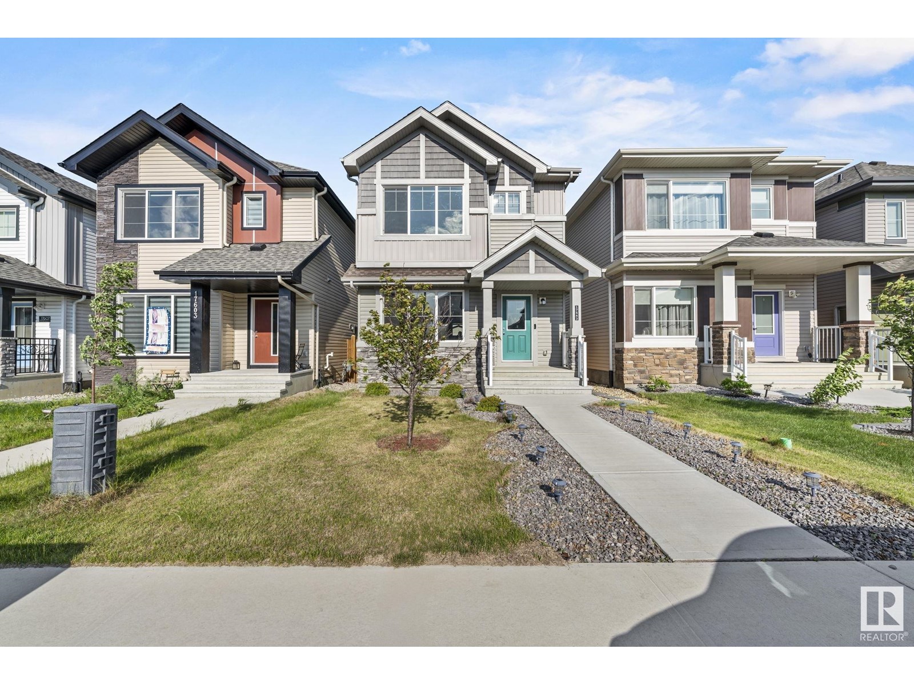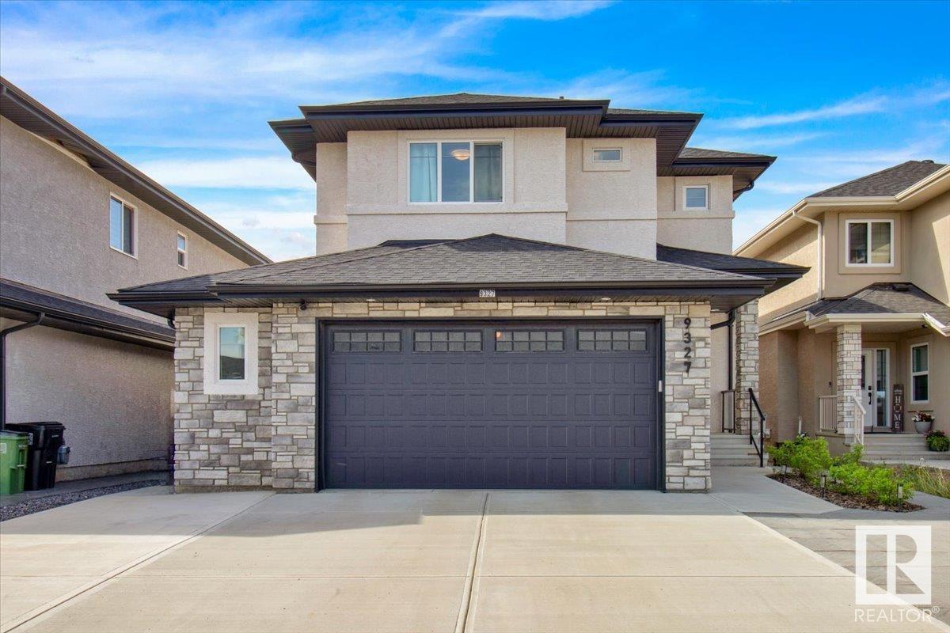Property Results - On the Ball Real Estate
3947 Wren Lo Nw
Edmonton, Alberta
Welcome to this stunning 2,284 sq ft home in the beautiful community of Kinglet, where modern living meets nature’s charm. This 3 bedroom, 2.5 bath home features 9' ceilings on the main floor, luxury vinyl plank flooring, and an open-concept layout designed for comfort and style. Enjoy the warmth of the electric fireplace in the living room, work from home in the main floor den, and entertain effortlessly from the stylish kitchen with chimney hood fan and access to the rear deck. Step outside to your backyard oasis that backs directly onto a scenic walking path perfect for peaceful morning strolls or evening jogs. Upstairs offers a spacious bonus room, convenient laundry, and three well-appointed bedrooms including a generous primary suite. The oversized garage provides plenty of room for storage and parking. Located close to shopping, major highways, and surrounded by natural trails, Kinglet offers the perfect balance of convenience and tranquility. (id:46923)
Maxwell Progressive
2415 Chokecherry Link Li Sw
Edmonton, Alberta
Beautifully designed 3-bed, 2.5-bath home in the sought-after Orchards community offering over 1,420 sq ft of stylish living space. The bright, open-concept main floor features large windows, a modern kitchen with floor-to-ceiling cabinets, granite countertops, tile backsplash, stainless steel appliances, upgraded lighting, and a central island—perfect for entertaining. Upstairs you'll find 3 bedrooms, including a spacious primary with walk-in closet and 4-pc ensuite. Plush carpet throughout the bedrooms and stairs, with laundry conveniently located on the upper level. Enjoy a partially fenced backyard, rear parking pad for 2 vehicles, and ample street parking. The unfinished basement provides excellent potential for future development to suit your lifestyle. Ideally located within walking distance to Jan Reimer K–9 School, Divine Mercy Catholic School, parks, and scenic walking trails. Minutes from Superstore, Walmart, Shoppers, restaurants, and major commuter routes. Well-maintained and move-in ready (id:46923)
Maxwell Polaris
604 Burgess Cl Nw
Edmonton, Alberta
Looking for space, comfort, and a true sense of community? Welcome to this spacious 2-storey on an enormous corner lot in beautiful Bulyea Heights, a mature Edmonton neighborhood prized for its ravine trails, top-ranked schools, parks, and unbeatable Whitemud Drive access! This home’s classic layout features gleaming hardwood floors, granite countertops, stainless steel appliances (with sleek downdraft stove), a bright family room, living room for entertaining, and a main floor den or bedroom with full bath - perfect for in-laws, guests, or a home office. Upstairs, a king-sized primary suite boasts a deluxe ensuite and double closet, with two more generous bedrooms for kids or hobbies. The finished basement provides two additional bedrooms, a huge rec room for movie nights or kids’ play, and a full bath. Enjoy mature trees, privacy, and room to roam in your backyard oasis. The ultimate forever home for families who want it all in Bulyea Heights! (id:46923)
Century 21 Bravo Realty
15935 58 St Nw
Edmonton, Alberta
Exciting & Rare Find Backing Onto Lake Hollick Kenyon! This one-of-a-kind custom-designed architectural gem offers stunning lake views and unique character throughout. Step inside to discover a beautifully updated home featuring all-new flooring, renovated bathrooms, a modernized kitchen with peninsula island, and stylish new fixtures. The open-concept main floor boasts a cozy wood-burning fireplace and formal dining area leading to a spacious deck and sunroom overlooks the beautifully landscaped backyard and lake. Perfect for entertaining! Upstairs you will find a custom designed luxurious primary suite with a 5 piece onsuite, serene reading lounge/den with panoramic lake views, 3-way fireplace, and windows opening up into the home for ideal lighting. Two additional bedrooms share a full bath and a generous laundry room with built-in storage. The walkout basement leads to a patio ideal for summer relaxation. A must-see! (id:46923)
One Percent Realty
3632 8 Av Sw
Edmonton, Alberta
Beautiful 2 story home with two suites. Main suite has 3 bedrooms upstairs. Master comes with its own ensuite and walk in closet, while the other two bedrooms share a full bathroom in the hallway. Full size washer and dryer are also on upper level near the master bedroom. Main level has open concept living space/kitchen/dining room with a walk in pantry. Outside is a small deck and fenced yard, double garage and driveway. The basement suite is self contained, featuring 9 foot ceilings and open kitchen/living space. It has a large bedroom with walk in closet and a full bath completes the space. There is room for some storage under the stairs and enough room on the front street for parking. The home comes with 2 furnaces and 2 hot water tanks. Located in this subdivision is a great playground with community gardens and a frisbee golf course. There is a small shopping mall at the end of the block, as well as all the major shopping centers close by. (id:46923)
Comfree
147 Ward Cr Nw
Edmonton, Alberta
Welcome home to this spacious 2-storey home that offers nearly 2,500 sq ft of living space and backs onto peaceful green space. Featuring an open-to-above entryway, the main floor boasts a bright, open-concept living and dining area, a renovated kitchen with modern appliances, cozy fireplace, half bath, laundry, and access to a front double attached garage. Enjoy the big backyard with well maintained deck, two storage sheds—perfect for outdoor living. Upstairs offers 3 bedrooms, a full bath, and a large primary suite with jetted tub ensuite. One of the bedrooms has a Den attached and can be used as a study or office space. Recent updates include new vinyl flooring on the main floor, new carpet upstairs, brand new shingles (2024) and new light fixtures throughout. The finished and renovated basement includes an additional bedroom, full bathroom, and large rec area—ideal for guests or family hangouts. Located close to schools, parks, shopping, and major routes. Move-in ready with room to grow! (id:46923)
Exp Realty
#411 1510 Watt Dr Sw
Edmonton, Alberta
Welcome to this stunning top floor condo, the perfect balance of contemporary living and comfort. With 2 bedrooms and 2 bathrooms one den, ideal for homeowners and investors alike. The modern kitchen, boasting granite countertops and a pantry, caters to your everyday needs. Located on the top floor, this unit is drenched in natural light, and the convenience of insuite laundry is an added bonus. Step outside to your balcony, perfect for relaxation and hosting gatherings. For investors, seize this prime opportunity! High rental demand, low condo fees, and Southeast Edmonton's desirable location ensure excellent returns on your investment. 2 PARKING STALL one Underground heated parking and one outside stall parking add value for your future tenants. Homebuyers, prepare for your dream come true! Embrace the lifestyle you've been longing. Easy access to all amenities, the Henday and walking trails. (id:46923)
Royal LePage Noralta Real Estate
#113 16035 132 St Nw
Edmonton, Alberta
Beautiful Oxford Bay 1 bedroom condo plus a den in the quiet neighborhood of Oxford located in northwest Edmonton. This is one of the nicest upscale complex you will find in the area, it has central air conditioning, and the The complex backs onto a beautiful lake. Features a an open concept with a large living room with a patio door leading to a quiet deck with gas BBQ Hook Up. a dining area and a kitchen, a large bedroom with a walk in closet, a Den, 4 piece bath and a laundry room. Comes with one titled underground stall and a storage cage. What a great place to call home and is a real pleasure to show. (id:46923)
Royal LePage Noralta Real Estate
17604 10 Av Sw
Edmonton, Alberta
Beautiful house offering exceptional upgrades & thoughtful design throughout. Main floor features an open-concept kitchen/living area with 2 custom feature walls. Mudroom access to attached garage with floor drain & extensive mezzanine storage. Upstairs boasts a spacious bonus room, laundry, master retreat w/ ensuite, 2 additional bedrooms & full bath. All bathrooms recently upgraded! Finished basement includes insulated subfloor, rec room with feature wall with fireplace. Backyard is an entertainer’s dream—massive deck with pergolas, gazebo, custom landscaping, artificial turf, & wood shed. Extras: double oven, sound-channeling adjoining wall, Xmas soffit plugs, extended front porch, high-end appliances, custom closets, backing to walking trail. A rare gem! (id:46923)
Save Max Edge
17543 49 St Nw
Edmonton, Alberta
WOW! This move-in ready gem in CY Becker has it ALL! Step into 9 ft ceilings, oversized windows, and remote blinds that flood the home with natural light. Stay cool with central A/C and entertain on the spacious 12x12 deck in the beautifully landscaped, low-maintenance yard. The fully finished basement includes a separate entrance and a complete in-law suite, ideal for guests or extended family. Upstairs features 3 generous bedrooms and a cozy bonus room, plus 1 more bedroom in the basement. Bonus: double detached garage, keypad lock, security cameras, and more. Every upgrade is done—just move in and enjoy! (id:46923)
Maxwell Polaris
#422 274 Mcconachie Dr Nw
Edmonton, Alberta
Bright and beautiful in Elements at McConachie II, this top-floor unit features granite countertops, stainless steel appliances, in-suite laundry, and a west-facing balcony. Aside from having 2 beds and 2 baths, it also comes with 1 heated underground parking stall. This pet-friendly building will have easy access to transit, shopping centres, parks and Anthony Henday. Ideal for first-time home buyers or investors! (id:46923)
Real Broker
9327 181 Av Nw
Edmonton, Alberta
This south backing WALKOUT basement home built by New Era Luxury Homes stands out! Modern home built with the highest standard of workmanship, located in Klarvatten. Fully landscaped with no maintenance in mind. Cement pad with electrical ran for future hot tub. Designed for homeowners looking for an open concept plan. Spacious great room with feature like Huge windows, 9’ main floor ceilings. Engineered HW flooring on the main level with a den & huge Chef's kitchen with quartz counters, modern cabinetry, huge island, high end black stainless steal appliances and a walk thru pantry to a mud Room. Sleek railing leads to the upper level, including a spacious laundry room & bonus room. Relax in your LARGE private master suite with tray ceilings, a spa-like ensuite with stand alone shower, his/hers sinks, soaker tub and large Walk in closet. HUGE garage (26'X25') will fit a large SUV & extended cab pickup. Close to all amenities- school, shops, parks, playgrounds & transit. A beautiful family neibourhood. (id:46923)
Greater Property Group

