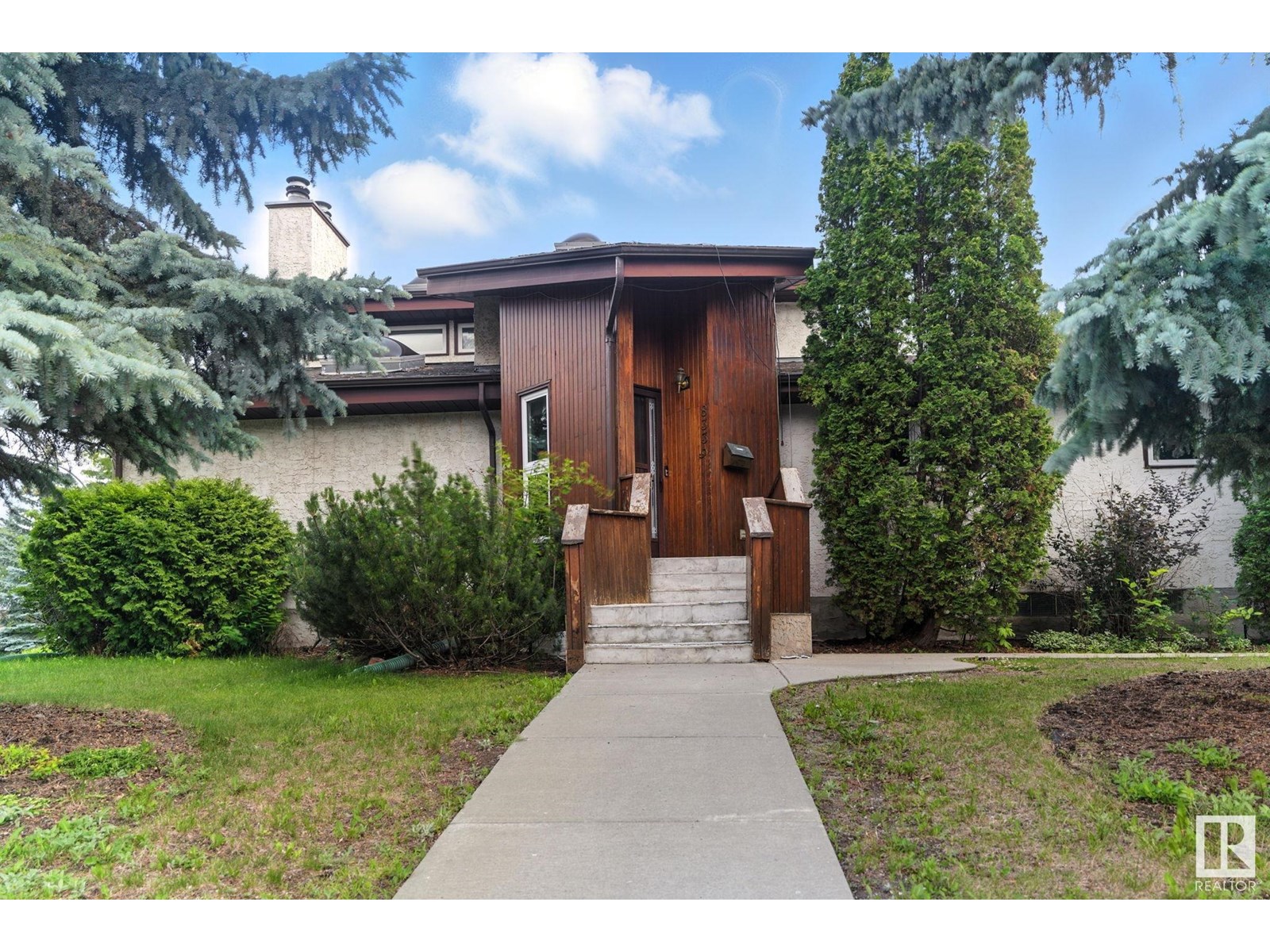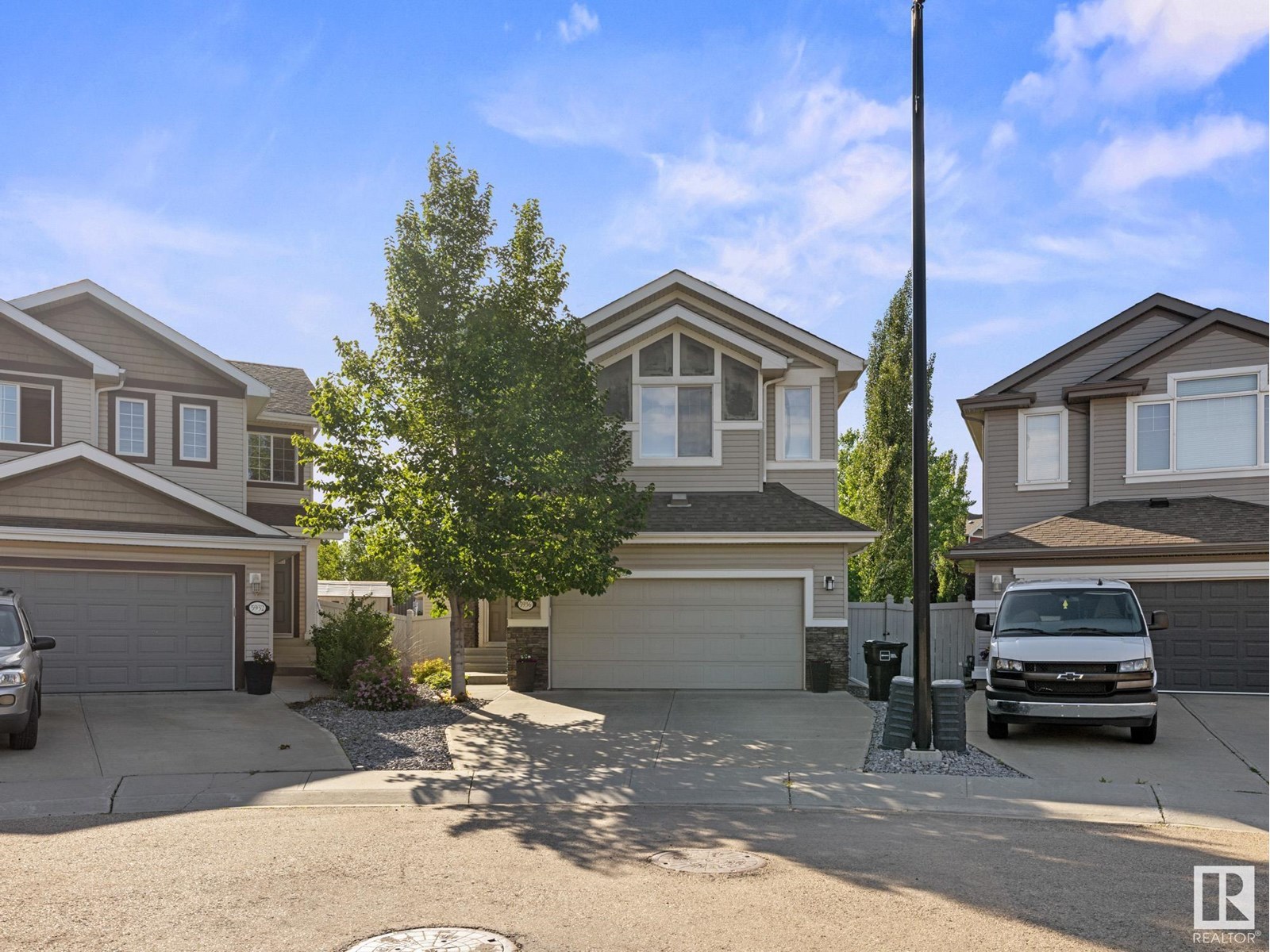Property Results - On the Ball Real Estate
8803 183 Av Nw
Edmonton, Alberta
Active Homes proudly presents this BRAND NEW custom 2 storey in College Woods! Main floor features open concept design, open-to-below ceilings, UPGRADE TILE PACKAGE MAIN FLOOR, bedroom, full 3pc bath, LARGE kitchen w/extended cabinetry, full butler’s pantry/second kitchen. NEW SS APPLIANCES, rear mudroom with built-in shelving & separate side entrance – ideal for future suite potential! Upstairs offers 4 SPACIOUS BEDROOMS plus bonus room!! Huge primary suite with feature wall, luxurious 5pc spa-like ensuite with soaker tub, double sinks tiled shower & BIG walk-in closet. 3 additional bedrooms, full bath & convenient laundry complete the upper floor. All levels boasting 9Ft ceilings w/ 8ft doors. Located in an excellent family-friendly community close to schools, parks, shopping & all major amenities. This stunning brand new home combines style, function & location. Move in and enjoy your dream home today! (id:46923)
Maxwell Polaris
6550 158 Av Nw
Edmonton, Alberta
Discover this amazing 55+ walkout bungalow backing onto a serene green space. This energy-efficient 1/2 duplex offers 3 bedrooms (2 up, 1 down) and 3 bathrooms. The main level features cherry laminate floors, a well-lit kitchen with off-white cabinets, a pantry, an island with a black stone countertop, and new high-end GE Profile & LG appliances with a transferable warranty. Enjoy the convenience of main floor laundry and custom California Closets throughout. Significant updates include a newer roof (2017), a high-efficiency furnace and A/C (2019 with warranty to 2029), a tankless hot water system (2019), new windows and doors (2022), and upgraded R50 insulation. The walkout basement leads to a private lower deck, complementing the upper deck off the kitchen. Both feature durable Duradeck and aluminum railings. The heated double attached garage is complete with custom cabinets, shelving, and a workbench. This is the most updated home in the complex, making it the perfect move for downsizing. Don't wait! (id:46923)
Lux Real Estate Inc
8339 120 St Nw
Edmonton, Alberta
Unique home on .24 acres across from park/green space. Additions and updates were done in the early 1980s. The kitchen offers plenty of storage, an eating nook and a back door to a large deck and mature yard. Separate sunken dining room off of the kitchen. Large bright living room with hardwood flooring and vaulted ceiling. In addition to the powder room, there are 2 bedrooms on the main. One could be an office and the other has an ensuite and a den attached with patio doors to the deck. Upstairs, you will find a bonus room and 2 bedrooms, one with a large ensuite and walk-in closet. The laundry area, cold room, storage room, hobby room and rec room can be found in the finished basement. Double attached garage with 2 doors to the backyard. A short commute to downtown and walking distance to many great amenities, the hospitals and campus. (id:46923)
Century 21 Masters
18525 66 Av Nw
Edmonton, Alberta
**Beautifully Maintained Two-Story Townhome in West End** This spacious and well-cared-for townhome is ideally located in the desirable West End, close to all essential amenities. Featuring **3+1 bedrooms**, **2.5 bathrooms**, and **two full kitchens**, it offers exceptional flexibility for families. Enjoy cozy evenings by the **wood-burning fireplace**, or step outside to a **private backyard** that backs onto peaceful green space—perfect for relaxing or entertaining. Additional highlights include: - **Reasonable condo fees** - **Two outdoor parking stalls** - A layout that balances comfort, privacy, and convenience Don’t miss the opportunity to own this versatile and inviting home in a prime location! (id:46923)
Royal LePage Premier Real Estate
3204 158 St Sw
Edmonton, Alberta
LEGAL 2 BR BASEMENT SUITE || CORNER LOT || Over 3000sqft of Living Space|| Tons of WINDOWS || PREMIUM FINISHES || LUXURY Feels all around house|| Main floor Features OPEN TO ABOVE living area, dining nook with beautiful backyard views, and a CHEF’S KITCHEN with stainless steel appliances & centre island. Includes a HUGE WALK-IN PANTRY with access to mudroom & laundry. Main floor also offers a BEDROOM & FULL BATHROOM. Elegant glass railing leads to the second floor. Step out onto the HUGE DECK overlooking the MASSIVE BACKYARD. STATE-OF-THE-ART BONUS ROOM with TONS OF WINDOWS, indent ceiling—perfect as a theatre room. PRIMARY BR includes a LUXURIOUS 5PC ENSUITE, WALK-IN CLOSET, BALCONY & INDENT CEILING. Bedrooms 2 & 3 have their own closets. Common full bath & linen closet complete this level. LEGAL BASEMENT SUITE with SEPARATE ENTRANCE features 2 BR, kitchen, living area, full bathroom & SEPARATE LAUNDRY. EXTRA rental income from Day 1. Unbeatable location close to trails, parks, schools & all amenities. (id:46923)
Exp Realty
17324 7 St Ne
Edmonton, Alberta
Experience serene living in Marquis, Edmonton with The Nysa by Coventry Homes—a beautifully designed 2,145 sq. ft., west-backing home. This thoughtfully crafted layout begins with a bright main floor office, perfect for both productivity and comfort. The open-concept design flows into a stylish kitchen featuring quartz countertops, stainless steel appliances, and generous space for entertaining. A side entrance offers added flexibility—perfect for a future legal basement suite. Upstairs, you'll find a versatile bonus room, two well-sized bedrooms, a spacious primary suite with a five-piece ensuite, and a conveniently located laundry room. Located in a growing community with access to schools, childcare, shopping, dining, and major roadways, this home blends style, comfort, and convenience. Discover the charm of life in Marquis. (id:46923)
Maxwell Challenge Realty
#12 12930 140 Av Nw Nw
Edmonton, Alberta
Welcome to this renovated 3 bed & 2 car Tandem attached garage townhouse offering modern comfort and exceptional value. This beautifully updated home features brand NEW CARPET, new FLOORING in the living area, fresh designer PAINT, and contemporary LIGHT FIXTURES that create a bright, inviting atmosphere. Additional upgrades include a high-efficiency furnace (2023) and stainless steel kitchen appliances (2023), ensuring both style and peace of mind. The home has been professionally cleaned, and is ready for quick possession—making your move seamless and stress-free. Just minutes from shopping centres, dining, and a movie theatre, this property offers excellent walkability and lifestyle amenities (id:46923)
RE/MAX Excellence
311 Ferris Wy Nw
Edmonton, Alberta
PRESTIGIOUS FALCONER HEIGHTS. UNIQUE & ELEGANT. This home offers 1980s MOVIE STAR level design. Curved vaulted living room wall. Block glass features. BACKS ONTO A FORESTED AREA & Tucked away on a quiet cul-de-sac with a circular front driveway. If you love to entertain this is THE HOME for you. Original owners. TRIPLE CAR garage. WALK OUT BASEMENT w/ a SOUTHWEST facing PRIVATE backyard with a walking path on one side of the home. 2657 SF above grade and an unspoiled basement adds an additional 1271 SF. Reverse pie shaped lot. CEDAR SHAKES replaced in 2012. U/G sprinkler system waters front and back. No maintenance deck offers TWO gaslines - one for the BBQ & one for your outdoor heater or firetable. Freshly painted top to bottom and brand new carpet. Ensuite boasts a long soaker tub and steam shower with a door to your UPPER BALCONY. The primary suite is truly a boudoir. PRIME LOCATION. Close to playgrounds, schools and shopping. (id:46923)
RE/MAX Elite
5551 113 St Nw
Edmonton, Alberta
A Hidden Gem in LENDRUM! Tucked away in a quiet, family-friendly cul-de-sac in one of Lendrum’s most desirable pockets, this rare brick bungalow offers timeless charm and incredible potential. Custom-built with authentic mid-century flair, you'll find vaulted open-beam ceilings, original woodwork, and a distinctive layout that sets this home apart. The main floor features a spacious living room, 3 bright bedrooms, a unique kitchen/dining space, and a handy 2-piece guest bath off the back entry. The fully finished basement expands your living space with a large Rec room, workshop, additional bedroom, a 3-piece bath, laundry, and an updated high-efficiency furnace and hot water tank. Sitting on an expansive pie-shaped lot, enjoy the private fenced yard, covered patio, playhouse, shed, and attached garage with front driveway. Just steps from the Community League, parks, top-rated schools, shopping, and quick access to the University of Alberta. (id:46923)
Maxwell Devonshire Realty
5548 Kootook Dr Sw Sw
Edmonton, Alberta
Experience the pinnacle of luxury living in this impeccably crafted home, featuring premium finishes and thoughtful design throughout. From the entry, enjoy shiplap wainscoting, brand new hardwood floors, and barn doors to a spacious den. The open-concept main floor offers soaring ceilings, a linear brick fireplace, and a glass back wall with sliding doors to the south-facing yard. The chef’s kitchen boasts quartz counters, a waterfall island, two-tone cabinetry, premium appliances including a gas cooktop and Miele built-in coffee machine. The primary suite features tray ceilings, custom walk-in closet, and a newly renovated spa-like ensuite with freestanding tub and walk-in shower. Upstairs offers a bonus room, two bedrooms, full bath, and laundry. Additional highlights: central A/C, Sonos audio, Tesla charger, dog wash, security cameras, Lutron lighting, heated floors, built-in Christmas lights, and smart home integration. (id:46923)
The Foundry Real Estate Company Ltd
5936 208 St Nw
Edmonton, Alberta
When you are looking for a forever home, location is number one! This stunning Hamptons Home is situated in a quiet Cul-De-Sac on a massive Pie Lot! This 2122sqft Two Storey Home is Fully Loaded. Spacious Open Concept Main floor comes equipped with a Beautiful Island Kitchen with Granite CounterTops and S/S Appliances overlooking an incredible yard with an expansive west facing deck and firepit. Hardwood and Tile Flooring on the Main, Walk through Pantry and a custom Laundry Room. Double Attached Garage. 4 beds and 4 Baths Total. Upstairs you'll find a Large Bonus Room, A Fantastic Primary Bedroom and Large 5Pc Ensuite. Two Additional Bedrooms Upstairs. The Basement has a large Rec room and an additional bedroom as well as vinyl plank flooring. If you are looking for the perfect family home, where your children can play on a quiet street, this is the one. Close to Shopping, Parks and Schools in a Well Established Popular Westend Neighborhood. Welcome to The Hamptons! (id:46923)
Initia Real Estate
16415 138 St Nw
Edmonton, Alberta
Gorgeous, well-maintained home 10/10! With approx. 3500 sq ft of living space, this spacious home offers 5 bedrooms (incl. one on the main & one in the basement) & 4 full baths, providing room for the whole family. The beautiful kitchen features a massive granite island, ample cabinetry, and is in impeccable condition—perfect for gatherings and daily living. Enjoy the stone high-efficiency fireplace, hot water on demand, and bonus room upstairs. The owners have added a stunning stamped concrete patio, fire pit, and walkway, creating an amazing backyard oasis ideal for entertaining or relaxing. The fully finished basement offers large family & rec rooms for added living space. Excellent location near schools, parks, churches, shopping, and transit, with quick access to Henday, Yellowhead, and downtown. (id:46923)
Royal LePage Arteam Realty












