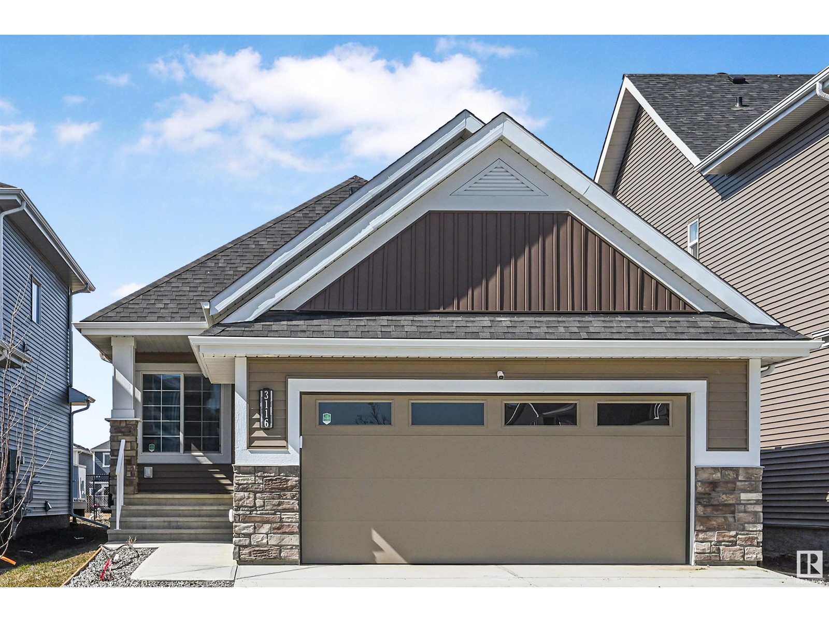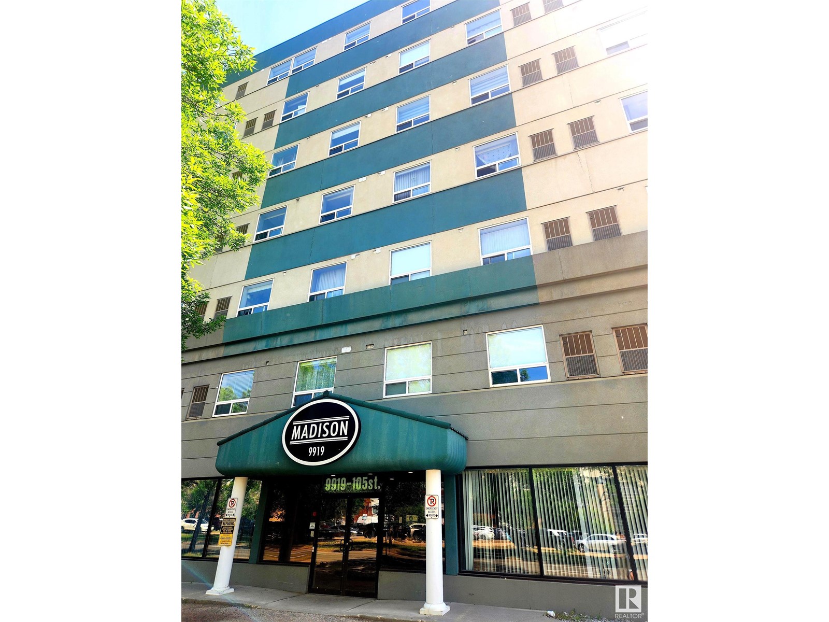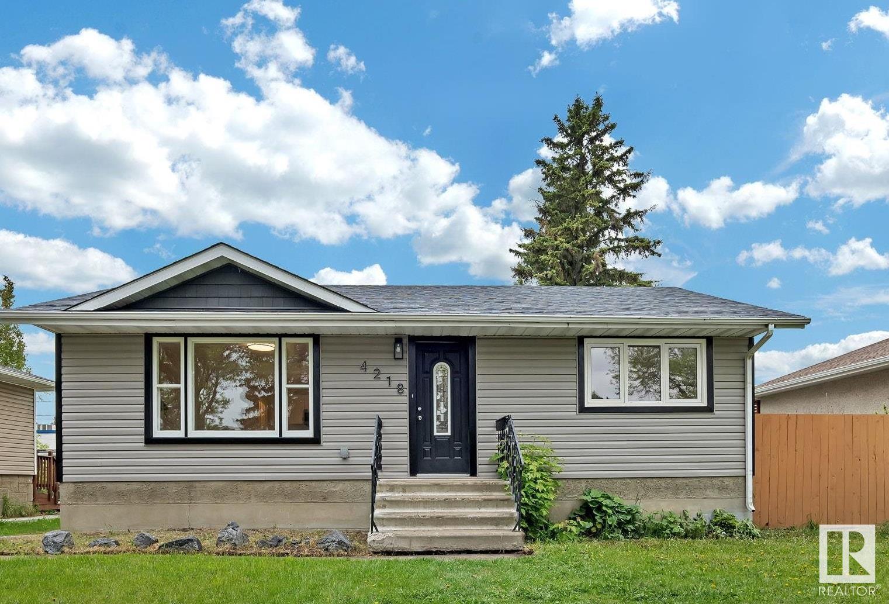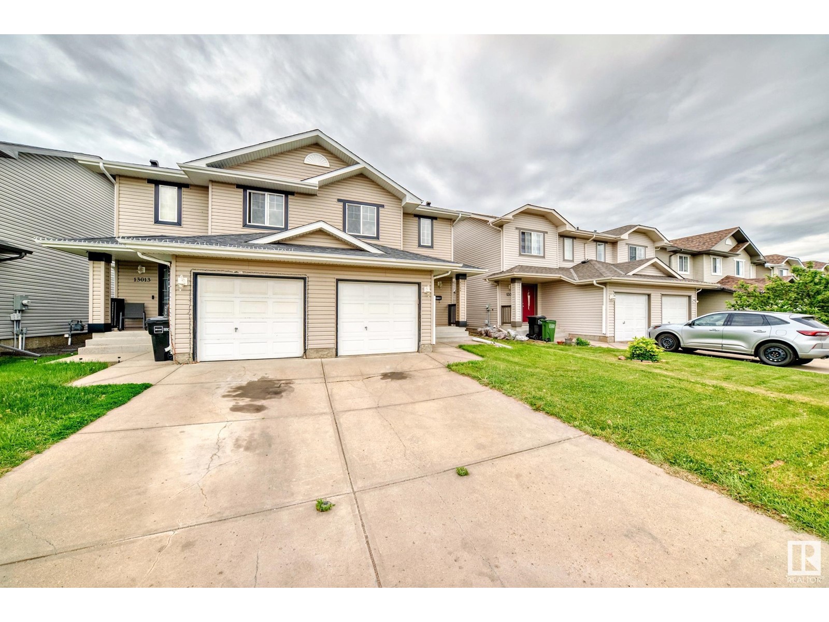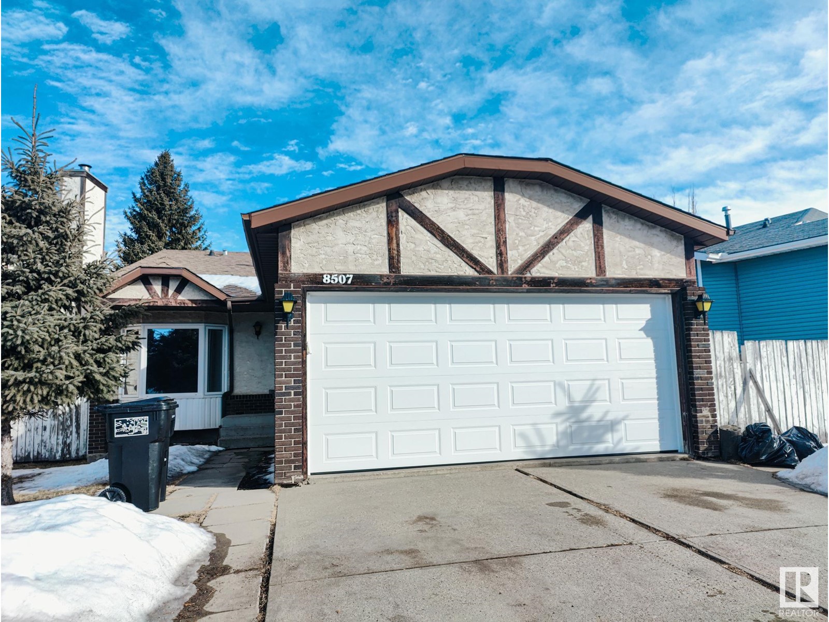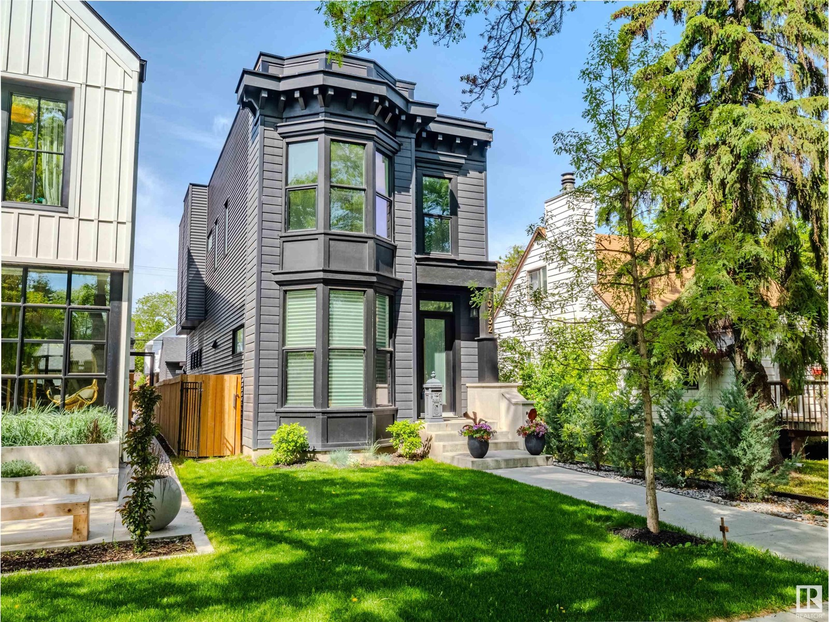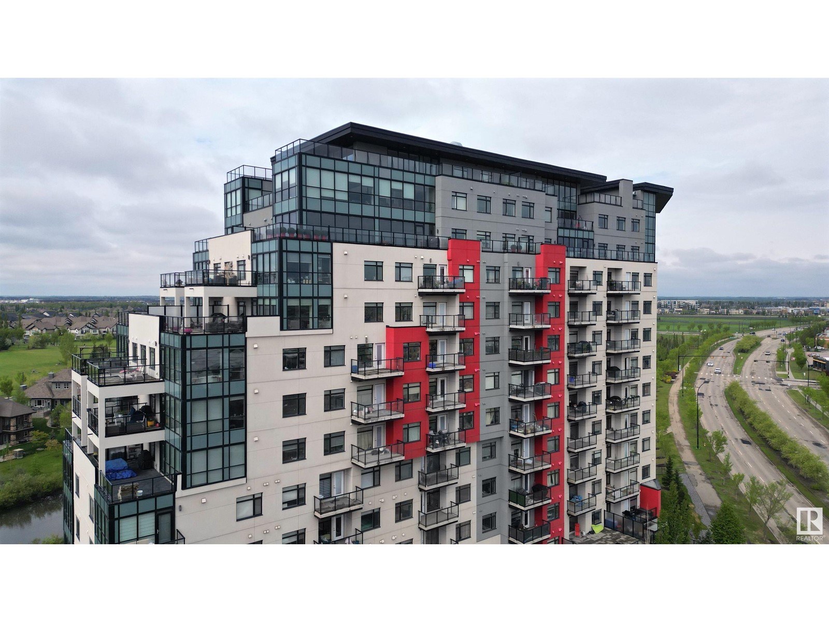Property Results - On the Ball Real Estate
4030 37a Avenue Nw
Edmonton, Alberta
Located in the family-friendly community of Kiniski Gardens, this spacious 6-bedroom, 3-bath bi-level offers the perfect blend of comfort, functionality, and recent upgrades. Step inside to a bright, open-concept layout highlighted by soaring vaulted ceilings that create a warm and inviting atmosphere. The kitchen features rich chestnut cabinets and sleek stainless steel appliances, ideal for both everyday living and entertaining. All bedrooms are generously sized with ample closet space, and the fully finished basement includes a large family room—perfect for movie nights or a kids' play area. Major updates have already been taken care of, including a new ROOF, FURNACE, HOT WATER TANK, and DECK. The oversized double garage provides abundant parking and storage, while the well-maintained yard offers plenty of green space for outdoor enjoyment. Whether you're a growing family or need room to spread out, this home is a must-see! (id:46923)
Maxwell Polaris
668 Glenwright Cr Nw
Edmonton, Alberta
STEPS FROM THE LAKE! This 3 bed and 2 bath Glastonbury home has plenty to offer with approximately 1,500 sq.feet of living space. Spacious and bright living room/dining area. Efficient open concept kitchen with island, plenty of cupboard space and corner pantry. Upstairs offers a large loft, 2 ample bedrooms and 4pc bath with corner tub. 3rd lower level has a generous family room with wood burning fireplace, 3rd bedroom, 3 pc bath and laundry area with the back door. The 4th level basement is unfinished. Upgrades include: hardwood flooring throughout, newer hot water tank and shingles. The yard is fully fenced and has a double detached garage. Shopping nearby with quick access to WEM, Misericordia Hospital, Lewis Estates Golf Course, Whitemud, and Anthony Henday. WELCOME HOME! (id:46923)
RE/MAX Real Estate
15519 47 St Nw
Edmonton, Alberta
ELEGANT & Energy Smart Living is found in this 3 BDRM, 2 1/2 Bath 2-Storey that Presents a welcoming atmosphere throughout w/Hardwood, Stylish Maple Island kitchen, 4 TOP of the line BLACK STAINLESS STEEL appliances, corner pantry & a charming dining area that boasts a Raised Ceiling plus the L/R has a gorgeous soaring ceiling, banks of windows & gas F/P. Freshly Painted plus a Main Floor Laundry w/the new wifi Washer & Dryer. In the Upper level you'll find the open hallway - overlooking the L/R - that leads to 2 generously sized bdrms & 4Pc Bath, a Luxurious Primary Retreat that includes a walk-in closet, Spa inspired 4PC - in-floor heat- Ensuite w/corner soaker tub. There is also a rare private covered deck for those morning coffees through the french doors just off the primary bedroom. The backyard boasts 3 Cherry trees, raspberry bushes, apple trees, blackcurrents a vinyl fence. In the front is the Insulated DBL attch'd Garage w/2 ELECTRIC CAR CHARGERS for your Eco living! 10+ (id:46923)
RE/MAX Excellence
3116 167 St Sw
Edmonton, Alberta
Quality built BUGNALOW by Landmark Homes in Saxony Glen. A RARE FIND in Southwest Edmonton! This home is practically LIKE NEW, TURN KEY & heavily UPGRADED. Wide lot creates a nice curb appeal & allows for a sunny den w/ oversized windows. Open concept living rm, dining rm & kitchen looks onto the PARK BEHIND. Dream kitchen w/ so many upgrades: full height Gem Cabinetry, extended counters/cabinets, undermount lighting, stainless steel appliances (incl gas stove/wall oven) & garburator. 9' ceilings carry from the living space into the primary bedrm. Ensuite upgraded w/ ceiling height tile, extra storage w/ vanity tower, large soaker tub plus sizeable closet! Main floor complete w/ pantry, 2pc washroom & mudroom/laundry w/ built-in storage! Downstairs is fully finished w/ wet bar, rec space (pool table can stay), second living area, 3pc bathroom & 2 large bedrooms w/ oversized windows. Backyard boasts massive deck & landscaping! ENERGY EFFICIENT HOME w/ high-velocity heating, hot H2O on demand, HRV & AC! (id:46923)
RE/MAX Elite
#403 9919 105 St Nw
Edmonton, Alberta
Discover urban living at The Madison, ideally situated in the vibrant heart of downtown. This well maintained 770 sq.ft., 1 bedroom, 1 bathroom unit offers a bright, open layout and features in-suite laundry (new stacked washer and dryer), A/C and underground parking for ultimate comfort and convenience. The kitchen offers lots of storage, generous counter space, and a large eating island—perfect for both casual meals and entertaining. Condo fees include heat and water, and residents enjoy access to amenities such as a fully equipped fitness centre and a private boardroom—all within a concrete building known for great soundproofing. Ideally located on a tree-lined street, just a block and a half off Jasper Avenue, and minutes to restaurants, cafés, the LRT station, and Rogers Place. (id:46923)
RE/MAX Excellence
11748 University Av Nw
Edmonton, Alberta
MIDCENTURY GEM WITH GORGEOUS VIEWS IN WINDSOR PARK Welcome to the Lord Residence, an architect-designed midcentury home, eligible for historic designation and funding, just steps from the University of Alberta, Cross Cancer Institute, and the river valley. Set on a 9,800+ sqft lot, this one-of-a-kind property offers vaulted ceilings, oversized windows with treetop views, and a distinctive open layout. The upper level features a welcoming lobby, expansive living and dining areas, a renovated galley kitchen with quartz counters, waterfall island, and stainless appliances, plus a king-sized primary with 4pc ensuite, and an office. The lower main level includes three more bedrooms, a family room, and a 4pc bath. Carefully preserved original character-wood walls, vintage lighting, cork flooring, and built-ins-blends with modern upgrades like LED pot lights, rooftop glass railings, and a new torch-on roof. 200 Amp service, and more. Walk to Square One Coffee, Windsor Park School, and River Valley Trails. (id:46923)
RE/MAX Real Estate
4218 117 Av Nw
Edmonton, Alberta
Welcome to this beautifully renovated single-family home in the sought-after neighborhood of Beverly Heights!Offering the perfect blend of modern finishes and everyday comfort,this 4-bedroom, 2-bathroom residence is completely turn-key and ideal for families and young professionals alike. Step inside to find an open-concept layout featuring brand-new floors throughout and a designer kitchen that’s sure to impress—complete with sleek quartz countertops,a spacious island, and all-new cabinetry and fixtures.Both full bathrooms are fully updated and feature stunning tile work and high-end finishes. Brand-new roof, updated electrical and plumbing systems, RV parking, new flooring, lights, and quality craftsmanship throughout.Enjoy outdoor living in the large private yard—perfect for entertaining,gardening, or simply relaxing in your own space. Located just steps from top-rated restaurants, shopping, and entertainment, this home also offers a quick and easy commute to downtown, making it a convenient (id:46923)
Century 21 Masters
292 Rhatigan Rd W Nw
Edmonton, Alberta
This is a one owner home, custom built by ACE Lange Homes. This beautiful home boasts of care and lots of room. Large formal dining room, open concept kitchen and sunken family room with fireplace. Master bedroom with full 4 piece bathroom with large jacuzzi tub. Total of 4 bedrooms upstairs & 1 in the basement. 2 back door entrances (1 private entrance to bsmt office). Numerous upgrades incl: 2 new furnaces (2 yrs ago), 5 year old HWT, new fridge (6 months old), newer shingles 2 years ago. Kitchen has double oven, compactor, built in Jennaire grill. Basement is roughed in for mother in-law suite, family room and roughed in fireplace. Office in bsmt has an attached 2 piece bathroom - can be used as a bedroom. Enjoy the summer nights on your large deck in your private backyard. Home has a oversized attached garage with large door. (id:46923)
Professional Realty Group
13017 162 A Av Nw
Edmonton, Alberta
Discover this newly renovated 2 bed, 2.5 bath duplex in the desirable community of Oxford. Each bedroom features it's own walk in closet and private en-suite, offering comfort and privacy-perfect for families or shared living. Enjoy a private backyard, fully finished basement, and attached single-car garage. Located just 2 minutes away from Albany Market Square, you'll have quick access to the luxury Movati gym, a plethora of dining options, and several grocery stores. Nearby Oxford Park and a variety of daycare options make this an ideal family-friendly location. Zoned for top-rated Elizabeth Finch School and Sir John Thompson School, this home offers the perfect blend of style, convenience, and community. Don't miss your chance to own this Oxford gem. (id:46923)
Sterling Real Estate
8507 189 St Nw
Edmonton, Alberta
RENOVATED BACK 4 LEVEL AT 8507 189 ST NW, EDMONTON, AB. NEWER WINDOWS, DOORS, SHINGLES, FURNACE, HWT, FLOORING, PAINT, BATHROOMS, ETC. TOTAL OF 5 BEDROOMS & 2 FULL BATHS. MAIN FLOOR HAS LIVING ROOM WITH VAULTED CEILING, KITCHEN HAS WHITE KITCHEN CABINETS, UPSTAIRS HAS 3 BEDROOMS, FULL BATH. LOWER LEVEL HAS FAMILY ROOM, BEDROOM, FULL BATH, BASEMENT HAS ANOTHER BEDROOM, LAUNDRY AREA, FURNACE & HOT WATER TANK. NICE FENCED YARD. DOUBLE ATTACHED GARAGE WITH ACCESS FROM THE OUTSIDE TO THE GARAGE. PROPERTY TAX IS $3690.62 FOR 2025. (id:46923)
Initia Real Estate
10732 128 St Nw
Edmonton, Alberta
Modern elegance meets timeless design in this beautifully crafted 2019 infill, nestled on a quiet street in the heart of Westmount. The main floor welcomes you with soaring 10 ft ceilings, 8 ft doors, and a striking open riser staircase that sets the tone for the home’s architectural character. Triple-pane Lux windows and designer lighting enhance the natural light and upscale ambiance. The kitchen showcases sophisticated modern design with striking black cabinetry, dual chef’s islands, , quartz countertops, soft-close cabinetry, a premium gas range, and sleek black finishes—perfect for entertaining. Upstairs, discover three generously sized bedrooms, including a serene primary suite with upgraded flooring and a spa-inspired 5-piece ensuite with a custom walk-in shower. The no-maintenance private backyard features a pergola, 8ft-10 ft fence, and a patio that extends to the double garage.This home blends contemporary luxury with functional family living—perfect for a growing family or professional couple. (id:46923)
Century 21 Masters
#104 5151 Windermere Bv Sw
Edmonton, Alberta
Amazing modern townhouse with your own private parking garage and next to the amazing shopping of “Currents of Windermere.” This home offers the best of both worlds: the privacy and convenience of a ground-level walkout with the security of controlled building access. Inside, enjoy a bright open-concept layout with oversized windows, a neutral palette, and a walkout to your private stone patio overlooking the park—perfect for relaxing or entertaining. The stylish kitchen boasts granite countertops, subway tile backsplash, stainless steel appliances, and rich cabinetry. The main floor includes a versatile den, laundry room, 2pc bath, and double attached garage. Upstairs features two large bedrooms, including a primary with walk-in closet and 3pc ensuite. Enjoy premium amenities like concierge service, a gym, and clubhouse. Patio photo is virtually staged. (id:46923)
Exp Realty




