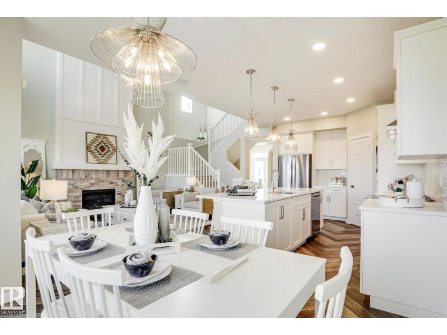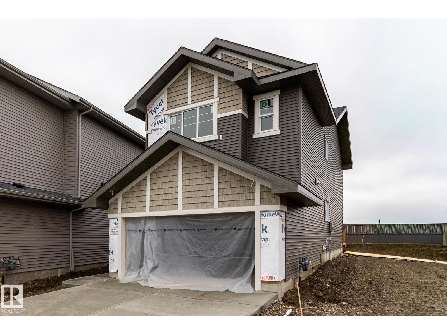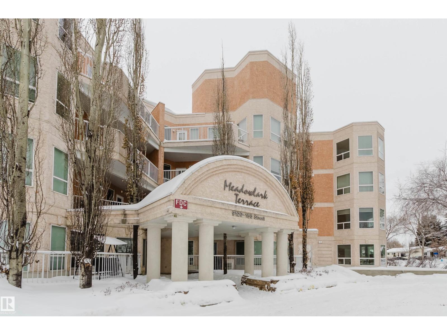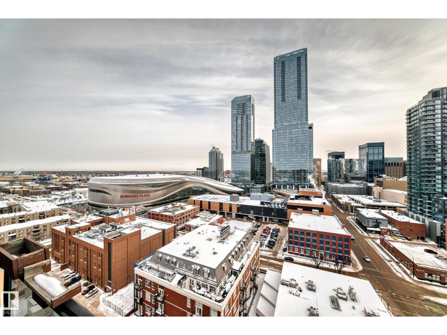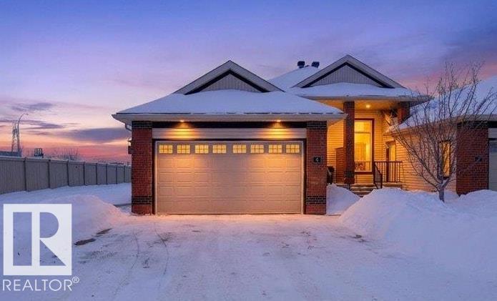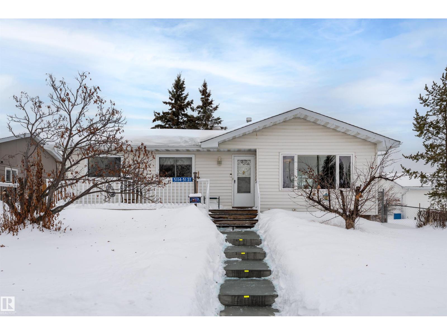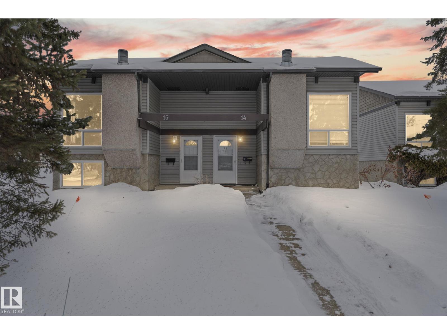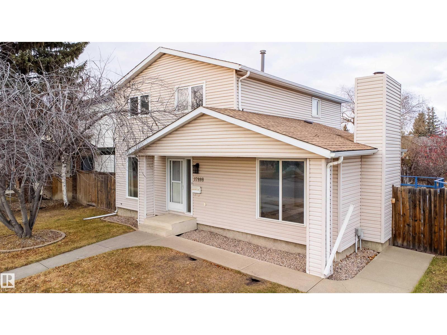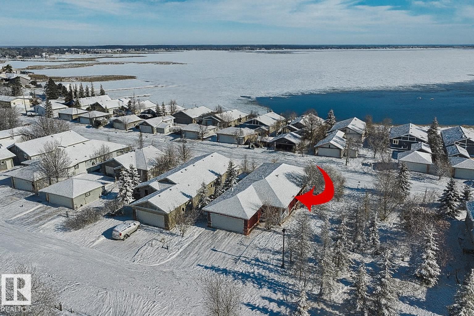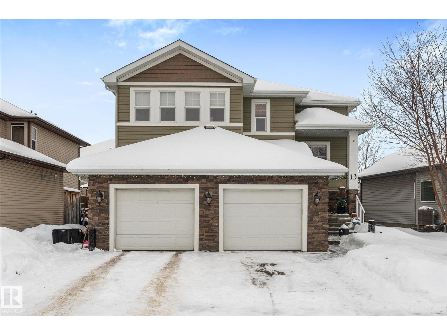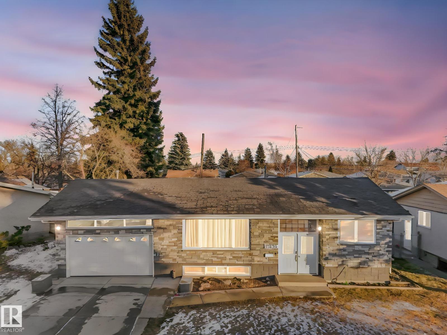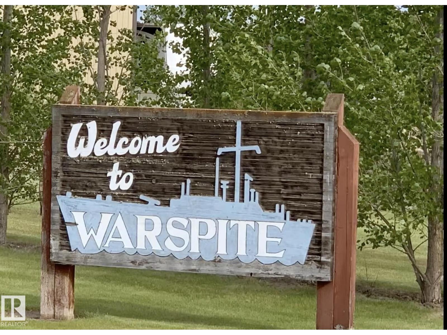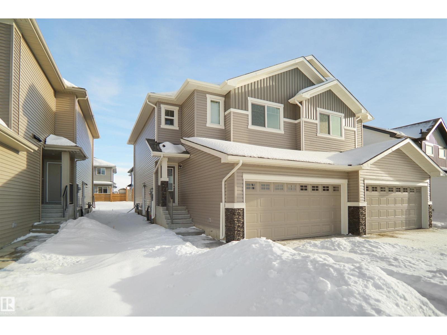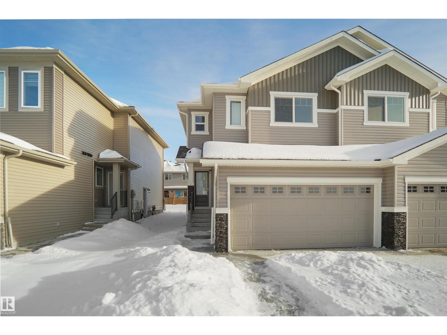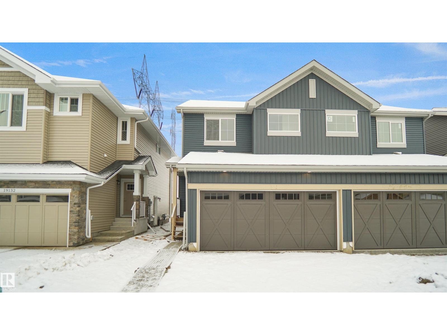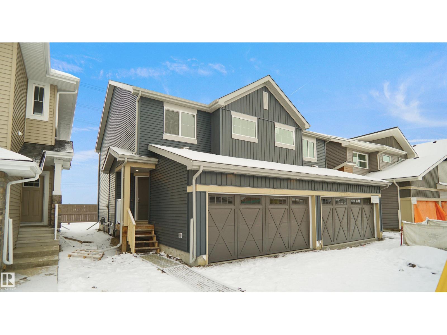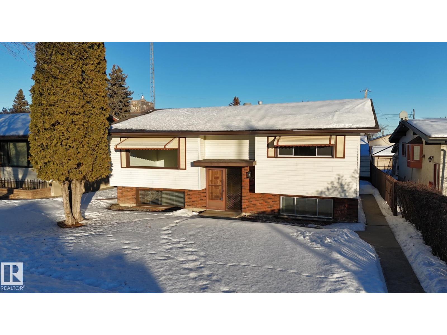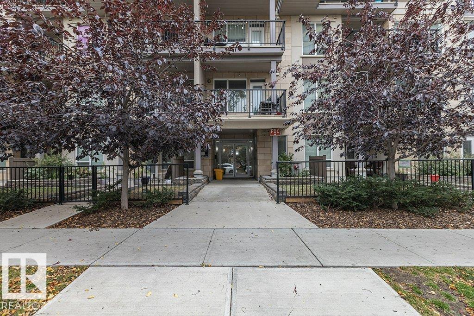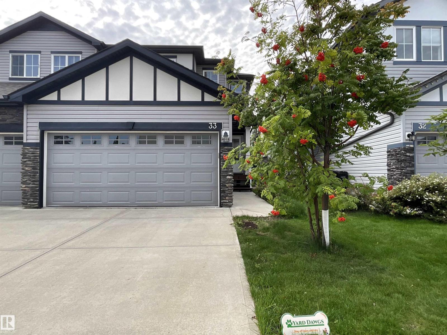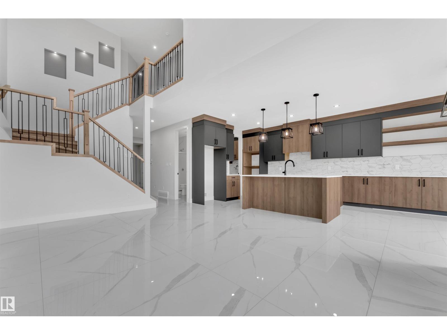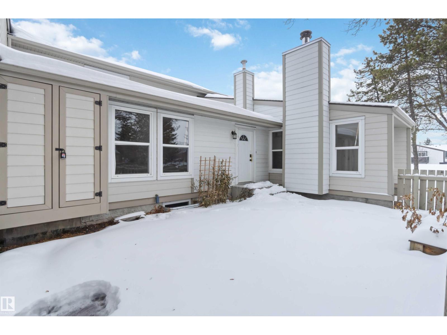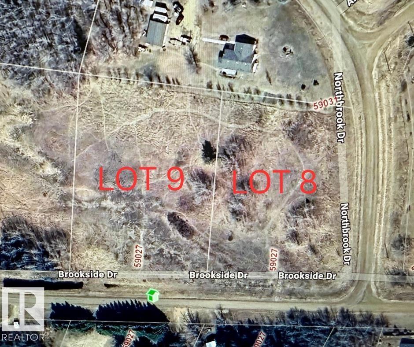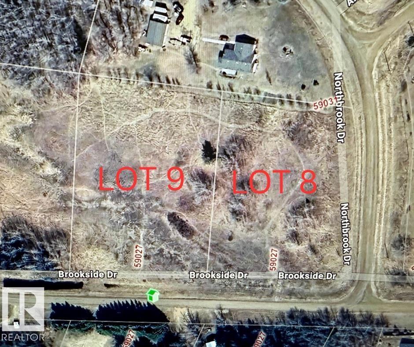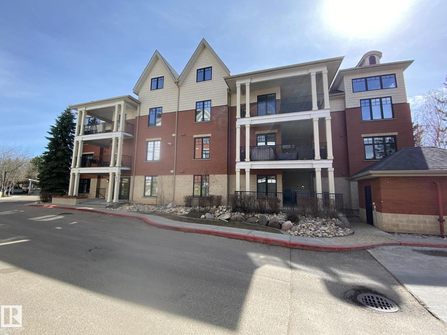Property Results - On the Ball Real Estate
2356 Muckleplum Wy Sw
Edmonton, Alberta
Introducing the “Hemsworth” by MasterCraft builder, Homes By Avi. A luxury 2-storey home nestled in the picturesque community of THE ORCHARDS! Love where you live surrounded by green space, ponds & trails as you get involved with Orchards Club House & watch your family BLOOM year-round. Home design is OUTSTANDING for today's modern family, boasting SEPARATE SIDE ENTRANCE, 4 spacious bedrooms, 3 FULL bathrooms (one bed/bath ON MAIN LEVEL), upper-level family room & convenient laundry room w/full size washer/dryer. Welcoming 9ft foyer transitions to open concept GREAT ROOM that showcases upscale lighting, luxury vinyl plank flooring, iron spindled railing, electric fireplace mantle/board & batten feature wall & lots of natural light via oversized windows. Chef's kitchen is complimented by abundance of soft close cabinetry, quartz countertops, eat-on centre island, walk-thru pantry & dinette. Owners’ suite is accented w/spa-inspired 5-piece ensuite; dual sinks, soaker tub, glass shower & large WIC. MUST SEE! (id:46923)
Real Broker
19424 26 Av Nw
Edmonton, Alberta
(NOT A ZERO LOT!!) Welcome to the Jayne by Akash Homes, a 1,939 sq ft home located in the The Uplands at Riverview.This beautifully designed home features 9’ ceilings, laminate flooring, a main floor den, and a separate side entry. The chef-inspired kitchen offers quartz countertops, ample cabinetry, and flows seamlessly into the open-concept great room with an electric fireplace and a spacious dining area that opens to a rear pressure-treated deck. Upstairs, enjoy a large bonus room, convenient second-floor laundry, and three generously sized bedrooms. The primary suite is a private retreat with a walk-in closet and a stylish ensuite. Perfect for families and future rental potential—this home offers both function and flexibility in a thriving west-end community. Additionally, this home offers a SIDE ENTRANCE, double attached garage and $5K CREDIT to THE BRICK! **PICTURES ARE OF SHOWHOME; ACTUAL HOME, PLANS, FIXTURES, AND FINISHES MAY VARY & SUBJECT TO AVAILABILITY/CHANGES WITHOUT NOTICE! (id:46923)
Century 21 All Stars Realty Ltd
#406 9120 156 St Nw
Edmonton, Alberta
Welcome to MEADOWLARK TERRACE, featuring one of the BEST TOP FLOOR units in the building! This 1,100+ sqft two-bedroom, two-bathroom condo offers a bright open-concept layout with upgraded laminate and tile flooring and in-floor heating throughout.The U-shaped kitchen provides ample cabinet and counter space and includes a convenient eating bar. The spacious living and dining area is perfect for relaxing or entertaining and opens to a private balcony with city views.The primary bedroom features a large double closet and a private 4-piece ensuite. The generous second bedroom includes a large closet and is located across from the main 3-piece bathroom. Enjoy the convenience of in-suite laundry with additional storage space.Included is a secure titled underground parking stall (#22) with a storage cage. Excellent location, close to Bilingual schools(Mandarin), public transit, Jasper Place Fitness & Leisure Centre, Meadowlark Health & Shopping Centre, West Edmonton Mall, and Whitemud Drive. A must see! (id:46923)
Mozaic Realty Group
#2006 10303 105 St Nw
Edmonton, Alberta
TOP FLOOR UNIT! PANORAMIC VIEW OF DOWNTOWN! CONCRETE BUILDING! TITLED UNDERGROUND PARKING! EXERCISE ROOM! SECURE BIKE STORAGE! WALKING DISTANCE TO ICE DISTRICT! TONS OF VISITOR PARKING! REASONABLE CONDO FEES INCLUDE HEAT & WATER. Stylish 1 bedroom condo located in the heart of Downtown in a sought after high rise. Offering an open layout w/expansive windows-perfect for living & entertaining! The bright contemporary kitchen has timeless white cabinetry & stainless appliances. Generous size master provides a peaceful retreat w/walk-thru closet to a luxurious 4pce bath. The spacious living room is anchored by a cozy fireplace & has patio doors to a private balcony. Additional features include convenient in-suite laundry, custom window coverings, hardwood floors & dedicated storage room. Enjoy close proximity to the river valley & trails, restaurants, coffee shops, shopping, LRT, UofA & MacEwan. This elevated urban home combines modern design, abundant natural light & an unbeatable Downtown location! MOVE IN! (id:46923)
RE/MAX Excellence
#9 841 156 St Nw
Edmonton, Alberta
IMMACULATE BUNGALOW in Brindavan Estates! Meticulously well-kept, AC, 1+2 bedrooms, fully finished basement, 12ft ceilings, RARE OPPORTUNITY! One of the few units with three 4 piece baths. The ensuite laundry room in the master bedroom is a life saver. The owners have done several upgrades over the past year including, new blinds, hardwood flooring in the master bedroom & walk-in closet, upgraded carpets, Bosch kitchen appliances, fully finished garage with new opener, updated bathroom fixtures and designer light fixtures valued over $11k. The basement features all newer carpet, a wet bar, large rec room & games area, 2 bedrooms & a 4 pc bathroom. The entire home was fully painted less than a year ago and shows 10 out of 10. Conveniently located close to many amenities including shopping and medical. There is nothing to be done but move in and enjoy. (id:46923)
Maxwell Devonshire Realty
5114 51 St
Bruderheim, Alberta
Welcome home, this beautifully maintained bungalow is a true gem with fantastic curb appeal. Boasting an updated kitchen that was completed in 2015 which features island space, quartz countertops throughout, stainless steel appliances and unique added features (lazy Susan cabinet, hidden garbage drawer and a microwave hood fan that also includes a convection oven). Open to the dining and living room space this floorplan is ideal. Gorgeous updated flooring, 3 spacious bedrooms with adjustable California closets and a 4 pc main bath complete this level. Access off the kitchen patio doors leads to your spacious backyard and lovely deck space. The fully finished basement offers an additional rec room, flex room, 3 pc bath, cold storage, laundry, and utility room with plenty of storage. Newer triple pane windows, spacious front porch for your morning coffee with metal railing and new concrete front walk way that was added just 2 years ago. This move in ready home let's you start enjoying from day one!! (id:46923)
RE/MAX Edge Realty
15 Northwoods Vg Nw
Edmonton, Alberta
Calling all first-time home buyers and savvy investors! This bright and functional 2 bedroom, 1 bathroom open-concept duplex condo is the perfect place to start or a smart addition to your investment portfolio. Step inside and see the spacious layout enhanced by vaulted ceilings that create an airy, welcoming feel. Imagine relaxing or entertaining on your extended back deck, complete with a gas BBQ hookup, ideal for summer evenings. Feel the added privacy of a corner unit, offering extra space and no close neighbour on one side. With a practical layout, great natural light, and strong rental appeal, this property offers comfort, convenience, and value. Whether you’re buying your first home or looking to invest, this is an opportunity you won’t want to miss! (id:46923)
RE/MAX Excellence
17808 76 Av Nw
Edmonton, Alberta
Great opportunity!! fully renovated 2 story family home. Main floor it's a comfortable space containing a living room, dining room, kitchen with breakfast nook a half bath and a cozy family room with a fireplace that opens to the extensive deck. Very comfortable upstairs living area with spacious 2 bedrooms a 4 pc bath, a private large master bedroom, containing His & Her closets and a modern 4 pc en-suited bathroom. The basement has a large second family room/rec room, a 3 pc bath and lots of extra storage space. The back yard it's landscaped, has fruit trees, space for a garden to grow your summer veggies, gated RV parking space and a large deck for summer family and friend gatherings. Make this family home your own, Close to schools, parks, trails, playgrounds, shopping and super easy commute. Located in the SW of Edmonton. (id:46923)
RE/MAX River City
327 55101 Ste. Anne Tr
Rural Lac Ste. Anne County, Alberta
FORMER SHOWHOME - ORIGINAL OWNER! Spacious, 1,478 sq ft, 3 Bdrm, 2 Bath BUNGALOW situated BESIDE GREEN SPACE. Residence is fully Landscaped w/ 2 Covered Decks, SOUTH FACING YARD, Firepit area, Gas BBQ Line + apple trees & saskatoon bushes. Bonus: Pantry, Stainless Steel Appliances, Large KITCHEN ISLAND, GAS FIREPLACE, HOT WATER ON DEMAND, Central Vac & Laundry Room w/ Sink. Plenty of parking - o/s driveway + HEATED GARAGE (21'1 x 26'11; 508 sq ft) - large enough to store a 17' Boat! Spend the summer at the Lake or enjoy RESORT STYLE LIVING YEAR-ROUND. GATED COMMUNITY is on MUNICIPAL WATER & SEWER and features Trails, Heated Outdoor Pool, Marina & Boat Launch, Clubhouse, Playground, Beachfront Park, Fitness Centre, Community Firepit & Seasonal Skating Rink. Walking distance to service station, groceries & dining. Numerous Golf courses nearby. Quick commute to Alberta Beach or Stony Plain. Only 52 minutes drive to Rogers Place / Downtown Edmonton. Pride of Ownership throughout - immaculate condition! (id:46923)
RE/MAX River City
13 Heron Link
Spruce Grove, Alberta
Welcome to 13 Heron Link, where sophistication meets comfort and functionality in the desirable community of Harvest Ridge. The flawless kitchen, expansive bonus/family room, and convenient upstairs laundry create an ideal layout for modern living. This tastefully remodelled home offers a stunning primary retreat, two additional bedrooms, and three bathrooms, including a spa-like ensuite. . Extensive upgrades include a full interior paint refresh, newer appliances (within the last year), a new hot water tank, quartz countertops, updated door hardware, new faucets, and contemporary new light fixtures throughout. New tile flooring enhances the laundry and boot room, while added privacy screening on the back deck elevates outdoor enjoyment. A 3-car tandem garage provides generous space for parking and storage. Ideally located near schools, shopping, major highways, playgrounds, and walking/biking trails, this home offers exceptional value in a highly sought-after community. (id:46923)
Century 21 Leading
13335 106 St Nw
Edmonton, Alberta
Welcome to this Charming Bi-Level - front DOUBLE Attached garage home with over 2500 Sqft of living space in the loving community of Rosslyn. This property offers a total of 6 bedrooms and 3 Bathrooms with added convenience. Upon entering this home you are greeted with high ceilings in the foyer separating both levels. On the main floor, you are welcomed with a massive living area - Triple pane windows & plenty of Natural lighting in full display, the right side of the home you have the massive kitchen peninsula with high end SS Appliances and Granite Quarts Countertop , Spacious Kitchen Nook with beautiful tiles. Laminate flooring, the 3 Massive bedrooms along with primary 4pce ensuite. 2 out of 3 bedroom is big enough to fit a Queen Size bed. The basement includes 3 other bedrooms with 1 washroom and a kitchen as well with separate laundry. The Double Garage is also HEATED! (id:46923)
Exp Realty
5135 50 Av
Warspite, Alberta
Lovely updated 2 bedroom mobile home in the quaint Alberta Hamlet of WARSPITE. Boasts a metal roof, newer vinyl windows, a large 9.5' x 15.5' addition and a 9'x28' deck. The home was remodelled in 1995 and is situated on a 20796.62 SqFt (1932.069 SqM) lot. A corner lot with mature trees allowing for privacy. Warspite is only 12 mins from Smoky Lake, 30 mins from Redwater and an hour from Edmonton; it is on Edmonton water and falls within the County of Smoky Lake. Ideal location for a weekend get away as it is surrounded by numerous lakes and close to the 'Iron Horse Trail'. The property includes several storage sheds and carports. (id:46923)
Maxwell Challenge Realty
19 Emmett Wy
Spruce Grove, Alberta
Welcome to the “Belgravia” built by the award-winning builder Pacesetter Homes. This is the perfect place and is perfect for a young couple of a young family. Beautiful parks and green space through out the area of Easton and has easy access to the walking trails. This 2 storey single family attached half duplex offers over 1600+sqft, Vinyl plank flooring laid through the open concept main floor. The chef inspired kitchen has a lot of counter space and a full height tile back splash. Next to the kitchen is a very cozy dining area with tons of natural light, it looks onto the large living room. Carpet throughout the second floor. This floor has a large primary bedroom, a walk-in closet, and a 3 piece ensuite. There is also two very spacious bedrooms and another 4 piece bathroom. Lastly, you will love the double attached garage. *** home is under construction and will be complete this August 2026 , photos used are from the previous built home and colors may vary.*** (id:46923)
Royal LePage Arteam Realty
21 Emmett Wy
Spruce Grove, Alberta
Welcome to the “Belgravia” built by the award-winning builder Pacesetter Homes. This is the perfect place and is perfect for a young couple of a young family. Beautiful parks and green space through out the area of Easton and has easy access to the walking trails. This 2 storey single family attached half duplex offers over 1600+sqft, Vinyl plank flooring laid through the open concept main floor. The chef inspired kitchen has a lot of counter space and a full height tile back splash. Next to the kitchen is a very cozy dining area with tons of natural light, it looks onto the large living room. Carpet throughout the second floor. This floor has a large primary bedroom, a walk-in closet, and a 3 piece ensuite. There is also two very spacious bedrooms and another 4 piece bathroom. Lastly, you will love the double attached garage. *** home is under construction and will be complete this August 2026 , photos used are from the previous built home and colors may vary.*** (id:46923)
Royal LePage Arteam Realty
31 Emmett Wy
Spruce Grove, Alberta
Welcome to the “Aspire” built by the award-winning builder Pacesetter Homes. This is the perfect place and is perfect for a young couple of a young family. Beautiful parks and green space through out the area of Easton. This 2 storey single family attached half duplex offers over 1400+sqft, includes Vinyl plank flooring laid through the open concept main floor. The kitchen has a lot of counter space and a full height tile back splash. Next to the kitchen is a very cozy dining area with tons of natural light, it looks onto the large living room. Carpet throughout the second floor. This floor has a large primary bedroom, a walk-in closet, and a 3 piece ensuite. There is also two very spacious bedrooms and another 4 piece bathroom. Lastly, you will love the double attached garage and the side separate entrance perfect for future basement development. ***Home is under construction the photos shown are of the show home colors and finishing's will vary, should be completed by August 20 2026 *** (id:46923)
Royal LePage Arteam Realty
33 Emmett Wy
Spruce Grove, Alberta
Welcome to the “Aspire” built by the award-winning builder Pacesetter Homes. This is the perfect place and is perfect for a young couple of a young family. Beautiful parks and green space through out the area of Easton. This 2 storey single family attached half duplex offers over 1400+sqft, includes Vinyl plank flooring laid through the open concept main floor. The kitchen has a lot of counter space and a full height tile back splash. Next to the kitchen is a very cozy dining area with tons of natural light, it looks onto the large living room. Carpet throughout the second floor. This floor has a large primary bedroom, a walk-in closet, and a 3 piece ensuite. There is also two very spacious bedrooms and another 4 piece bathroom. Lastly, you will love the double attached garage and the side separate entrance perfect for future basement development. ***Home is under construction the photos shown are of the show home colors and finishing's will vary, should be completed by August 20 2026 *** (id:46923)
Royal LePage Arteam Realty
4508 44 Av
Drayton Valley, Alberta
Proudly owned by the same family since 1972, this exceptionally well-kept home is ready for its next chapter. Offering 4 bedrooms & 2 bathrooms, the layout is both inviting & bright. The spacious kitchen overlooks a private backyard & comes complete with 4 appliances, abundant counter space, & a peninsula island, perfect for everyday living & entertaining. The sun-filled south-facing living room features a large picture window, while 2 generous bedrooms & a 4-piece bath complete the main level. Downstairs, you’ll find 2 additional bedrooms, a 3-piece bath, & a large family room highlighted by a gas fireplace & charming vintage wet bar! Outside this property also shines: a beautifully maintained yard, his-and-hers sheds, & TWO 24x20 garages connected by a covered breezeway, room for 4 vehicles. Ideally located in Boardwalk subdivision, close to schools, shopping, & miles of walking trails. Updates include shingles (2018), some appliances, &more. A rare opportunity that truly has it all! (id:46923)
RE/MAX Vision Realty
#305 9907 91 Av Nw
Edmonton, Alberta
Step into the bright and welcoming charm of this 3rd -floor two-bedroom condo! You’ll love having Mill Creek and the River Valley trails just outside your door, with trendy shops, restaurants, and cafes as your friendly neighbours. The University of Alberta and downtown are only minutes away, keeping you close to all the action. Inside, the sunlit living room offers the perfect mix of comfort and privacy—ideal for cozy nights in or entertaining friends. Step out onto your deck to sip your morning coffee, enjoy a good book, or watch the world go by. With heated underground parking to keep things simple, city living has never looked so good. Don’t miss your chance to call Studio on the Hill home! (id:46923)
Exp Realty
#33 9350 211 St Nw
Edmonton, Alberta
Welcome home to this impeccably maintained half-duplex in the family friendly community of Webber Greens. Residing in an incredible location, only steps away from schools, parks, playgrounds, daycare, shopping, and public transportation. Inside you'll find a spacious, clean, and beautiful kitchen with a functional layout, perfect for entertaining friends and family. Upstairs you'll discover a large primary bedroom with loads of closet space, and a private 5-piece ensuite. There are also two other bedrooms and an additional full washroom, ideal for a growing family. The basement is currently unfinished, with but with plenty of space for future development, and room to add additional bedrooms and washrooms. You'll have no issues parking with an attached double garage, and a couple more spots on the driveway. In the back you have a fully fenced yard, perfect for the kids to play or to let out the family pup. Turn-key home with amazing value in a terrific location, don't miss out! (id:46923)
2% Realty Pro
22835 80 Av Nw
Edmonton, Alberta
**WEST EDMONTON**ROSENTHAL**BACK TO GREEN**SPICE KITCHEN**OPEN TO BELOW**SIDE ENTRY**This stunning home offers a perfect blend of elegance and practicality. The main floor features an open design that flows effortlessly between the living, dining, and kitchen spaces, creating a bright and welcoming atmosphere. Modern finishes and large windows enhance the sense of space, while a thoughtfully placed bedroom and full bath add flexibility for guests or a home office. The kitchen is beautifully appointed with sleek cabinetry, quality appliances, and a convenient servery, making it ideal for both cooking and entertaining. Upstairs, the primary suite provides a peaceful retreat with a luxurious ensuite and a generous walk-in closet. Additional bedrooms are well-sized, complemented by a cozy family room and a handy laundry area.Located in a sought-after community close to parks, schools, and everyday amenities, this home delivers comfort, style, and convenience in one.(Photos are representive) (id:46923)
Nationwide Realty Corp
7026 Mill Woods Rd S Nw
Edmonton, Alberta
Charming bungalow-style townhouse in vibrant Ekota! This 2-bed, 1-bath end unit offers privacy, a fenced yard, and a partially finished basement. recently freshened up with new paint and fixtures, and new stove. Enjoy an open layout with large windows, modern appliances, and a cozy vibe. Surrounded by green space, it’s perfect for pets or relaxing. Steps from Ekota Parkand Mill Woods Park, with trails and playgrounds. Close to Mill Woods Town Centre for shopping and dining, top schools like Ekota School, and transit fore easy commutes via Anthony Henday Drive. The nearby recreation centre offers pools and fitness classes. Ideal for first-time buyers or small families, this home blends suburban tranquility with urban convenience. Don’t miss out! (id:46923)
Maxwell Polaris
8 59027 Range Road 232
Rural Thorhild County, Alberta
PERFECT site to build your future home. Located approx 45 minutes from Edmonton, Ft Sask and St. Albert. Under 30 minute drive to Legal, Bon Accord, Redwater, Gibbons, Legal, Westlock, and Thorhild. Located close to lots of recreational opportunities. Just minutes to Half Moon Lake nature areas, community park, fishing and boating. Treed lot on a quiet Cresent. Lot number 9 is also available for purchase. Services are located at the road. (id:46923)
Maxwell Challenge Realty
9 59027 Range Road 232
Rural Thorhild County, Alberta
PERFECT site to build your future home. Located approx 45 minutes from Edmonton, Ft Sask and St. Albert. Under 30 minute drive to Legal, Bon Accord, Redwater, Gibbons, Legal, Westlock, and Thorhild. Located close to lots of recreational opportunities. Just minutes to Half Moon Lake nature areas, community park, fishing and boating. Treed lot on a quiet Cresent. Lot number 8 is also available for purchase. Services are located at the road. (id:46923)
Maxwell Challenge Realty
#304 9803 96a St Nw
Edmonton, Alberta
**BRAND NEW VINYL PLANK FLOORING & PAINT IN THIS TOP FLOOR FULL A/C, PET FRIENDLY, 15-UNIT BUILDING, 1Bdrm & DEN/2nd BEDROOM, 2-FULL BATH Condo with 1169Sq.Ft of Living Space in THE LANDING 9803! Upon entry of this 3rd Floor OPEN PLAN Condo with a tiled entryway w/a DEN/2nd Bdrm to the right & a full 3pc BATH! The Kitchen has 5-Black Appliance w/a Raised Eating Bar Island along with a oversized corner WALK-IN PANTRY, & Dining area for 6+Guests w/a 2-SIDED FIREPLACE in the Living Room w/a Garden Door onto your L-Shaped Balcony w/a GAS BBQ HOOKUP Facing SOUTH! The Primary Bdrm has an 18ft VAULTED CEILING w/a WALK-IN CLOSET & A SIDE CLOSET into the 4pc ENSUITE, 6ft TUB/SHOWER. There is 1-Undrground Heated #16 Stall w/a #121 STORAGE CAGE. The complex has an Exercise Room, Woodshop, & Social Room with a 5min walk to the River Valley, Bike Trails, & The Muttart Conservatory & quick BUS or LRT to our Downtown & Beyond. CONDO FEES INCLUDE ALL UTILITIES...ELECTRICITY, HEAT, WATER & SEWAGE, GARBAGE & PARKING! (id:46923)
Maxwell Polaris

