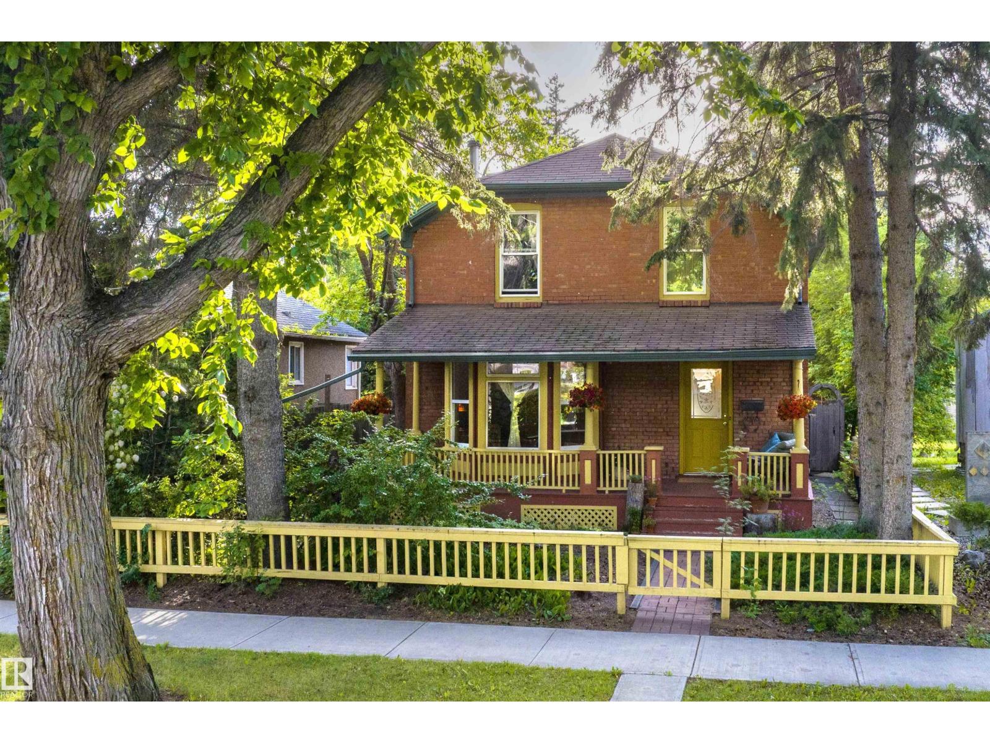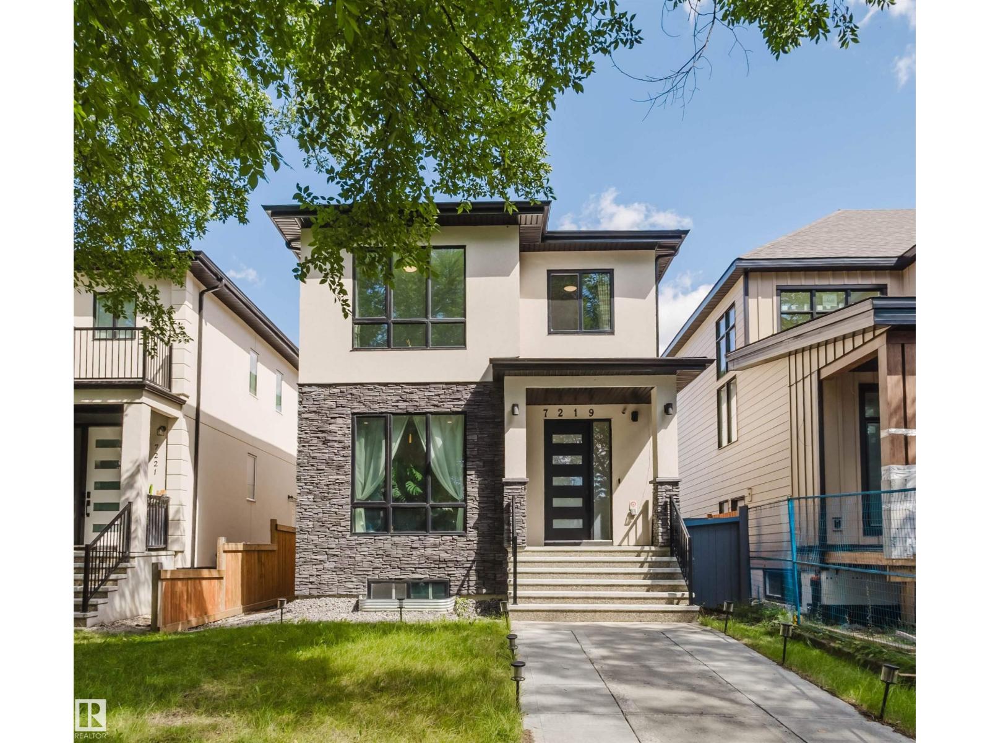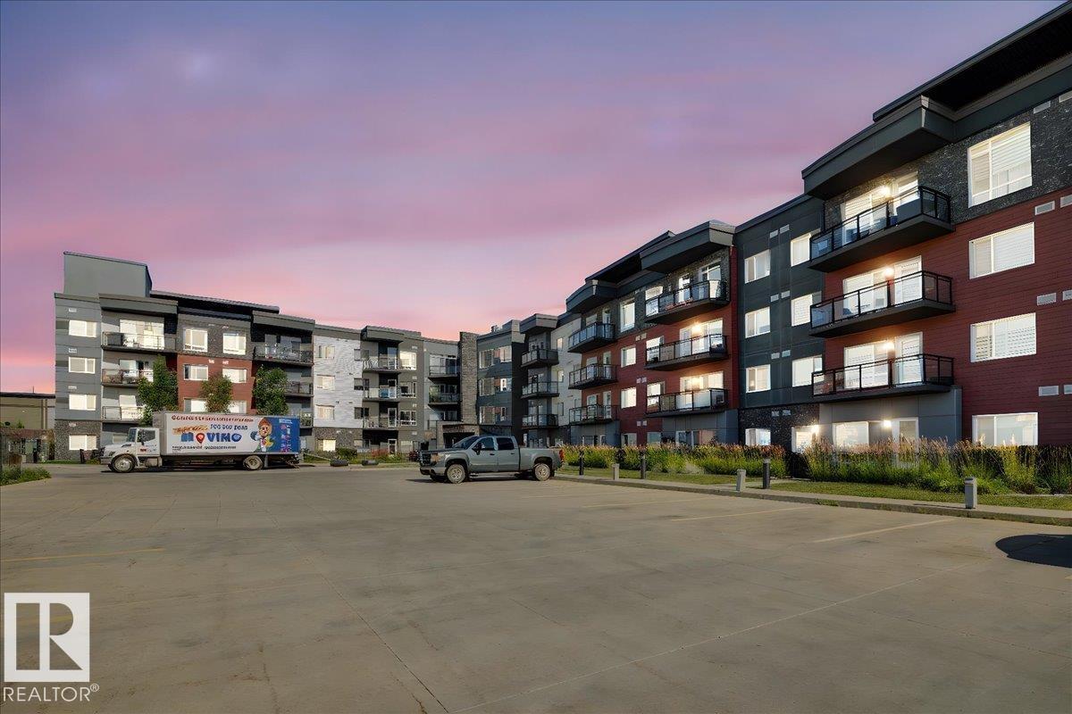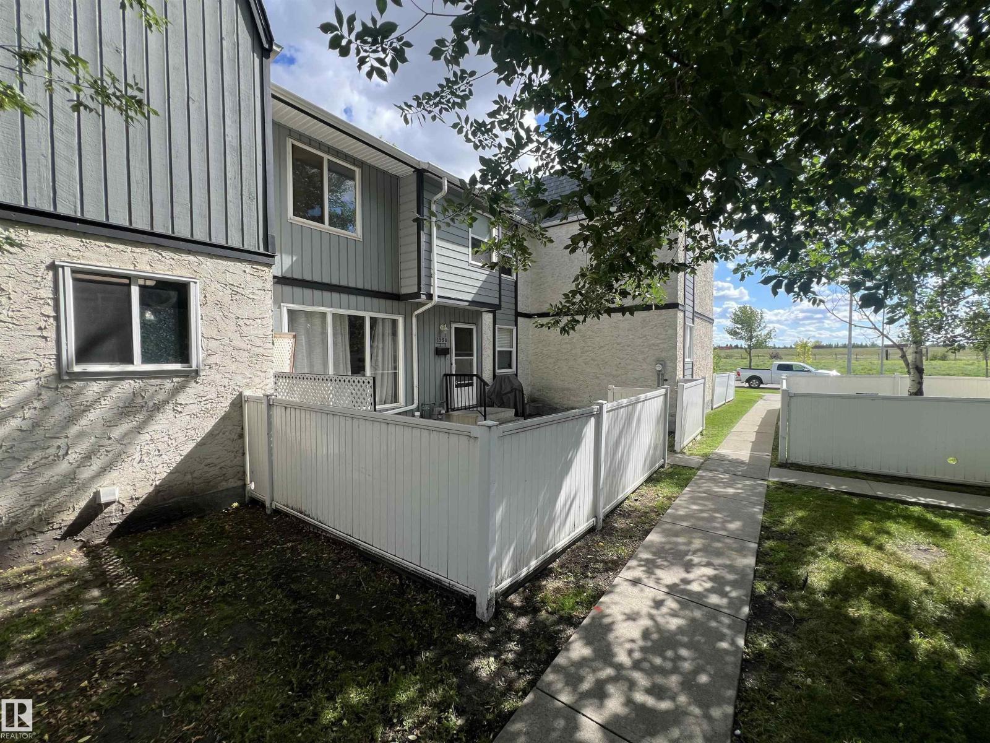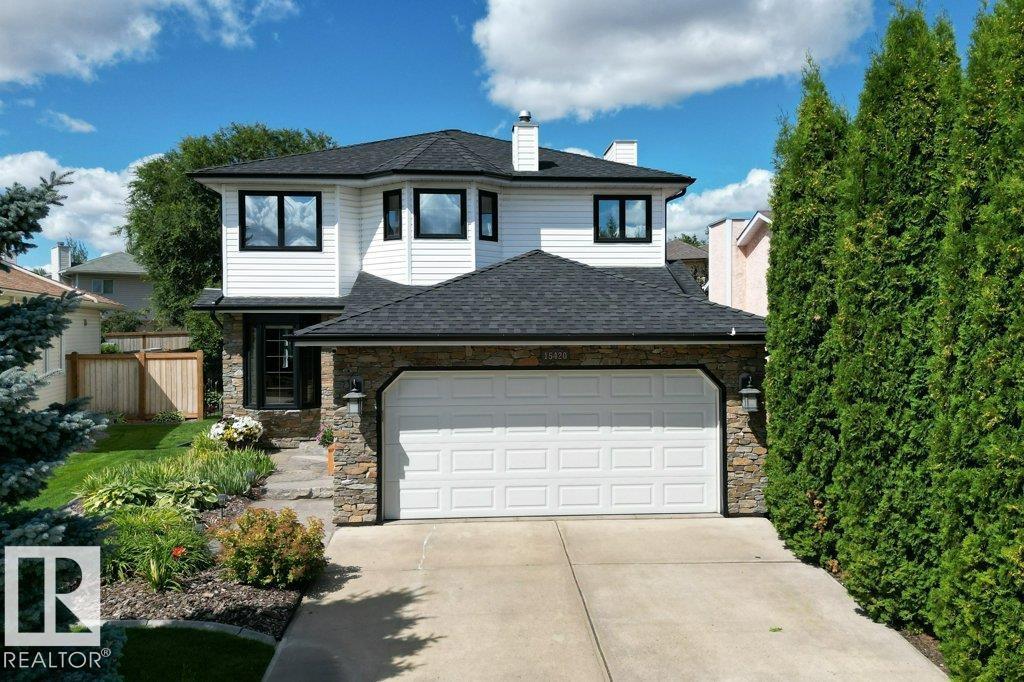Property Results - On the Ball Real Estate
7024 105a St Nw
Edmonton, Alberta
A RARE OPPORTUNITY to own part of Edmonton's history and potentially qualify for a City grant up to $100,000. Straight out of a home design magazine, the rustic elegance of this beautiful, solid, structural brick home, is an expertly curated blend of modern updates and historic preservation. The walls have been re-plastered by European craftspersons using natural earth pigments. The heart of the home is a chic, charming kitchen featuring an iconic AGA cooker, handmade Moroccan tile backsplash, and soapstone counters. The original fir wood floors, doors, window frames, and baseboards, have been stripped and restored to their natural state. The open-plan living and dining areas feature a cozy cast iron wood burning stove, creating a warm and inviting space. Enjoy the quiet, tree-lined street from your idyllic front porch. The bright, lime-plaster finished basement has walk-out access to a patio and mature, secluded garden. The single car garage could be developed into a larger garage and/or garden suite. (id:46923)
Century 21 Masters
7219 114a St Nw
Edmonton, Alberta
Stunning custom-built 2-storey in highly desirable Belgravia on a quiet street! Great curb appeal with stucco & stone accents. Sitting on a 33' frontage lot & a 22' building pocket (NOT skinny), this air-conditioned home offers 2,000+ sqft, 4+3 bedrooms, 4 full baths, main floor DEN & a LEGAL basement suite. Extra-wide front walkway welcomes you in. 9’ ceilings on main & 2nd floor with vinyl plank & LED lighting throughout. Bright, contemporary design features a main floor DEN & full bath, gourmet kitchen with white cabinets, quartz counters, SS appliances & pantry, plus a cozy living room with floor-to-ceiling tiled TV wall. Upstairs offers 4 bedrooms, 4pc main bath & laundry. Primary suite boasts a lavish 5pc ensuite with separate tub & shower. Legal basement suite includes a 2nd kitchen, separate laundry, 3 bedrooms & full bath. Double detached garage. Walking distance to LRT & River Valley trails. Shows 10/10 – you won’t be disappointed! (id:46923)
Mozaic Realty Group
#306 8310 Jasper Av Nw
Edmonton, Alberta
Experience downtown Edmonton at its best with this well-maintained one-bedroom unit showcasing stunning views of the SaskatchewanRiver Valley. Ideal for investors or first-time buyers, this bright and modern suite offers both lifestyle and long-term value. It includes aportable in-suite washer and dryer, plus access to coin-operated laundry in the building—adding flexibility and everyday convenience.The unit also comes with an energized parking stall. Conveniently located just steps from shopping, transit, and more, this gem featureselevator access and professional management for added peace of mind. Whether you're growing your portfolio or looking for a low-maintenance city home, this one checks all the boxes. (id:46923)
Initia Real Estate
9102 Elves Lo Nw Nw
Edmonton, Alberta
Located in the highly sought-after community of Edgemont in West Edmonton, this beautifully designed 2-storey home offers 4 spacious bedrooms, a main floor den, upper floor laundry, and a generous bonus room. The open-concept main floor features elevated ceilings and a chef-inspired kitchen with quartz countertops throughout and a massive walk-in pantry. All appliances are included! Enjoy the convenience of a side entrance, ideal for a future basement suite, and the comfort of higher 9' ceilings on both the main and basement levels. West-facing backyard provides evening sun and will be fully landscaped in summer 2026. Walking distance to playgrounds, a strip mall, daycare, and scenic ravine trails—this home perfectly combines lifestyle and location. A must-see for families looking for space, style, and future potential! *Some photos are of another similar home and are not representational of exact finishing* (id:46923)
Century 21 All Stars Realty Ltd
#311 7508 Getty Green Gate Ga Nw
Edmonton, Alberta
RARE Find in a Steel & Concrete Building! This 3rd-floor, 1-bedroom, 1-bath beauty blends quality construction with modern style—perfect for downsizers or first-time buyers. Soak up all-day sunshine with south exposure and airy 9’ ceilings, or unwind on your PRIVATE balcony (yes, it has a gas line!). The stylish kitchen features quartz counters, upgraded cabinetry, and sleek finishes, while the bright living area boasts large windows and durable laminate flooring. Enjoy year-round comfort with heat pump heating and cooling. Your spacious bedroom includes a walk-through closet to the full bath for smart, easy living. Secure underground parking adds peace of mind. Don't forget about the TITLED STORAGE LOCKER that can keep all your larger items safe and secure. All this in an unbeatable location—steps to West Edmonton Mall, Costco, cafes, groceries, Whitemud, Henday, and more. Move-in ready and waiting for you! Exceptional value being offered, do not wait! (id:46923)
Century 21 All Stars Realty Ltd
3875 Agar Green Sw
Edmonton, Alberta
Located in the desirable Allard community, this beautiful home backs onto a school park, offering peaceful views with no walking path for enhanced privacy. Featuring 3 bedrooms and 2.5 bathrooms, it welcomes you with a large foyer with an extra side window and a functional mudroom for everyday convenience. The spacious U-shaped kitchen with a large island is ideal for hosting family and friends, complemented by a pantry and abundant cabinetry for storage. A generous great room with a tile-faced gas fireplace provides a cozy gathering space. Enjoy a sun-filled interior with southwest backyard exposure and additional side windows. The luxurious primary suite features his-and-hers walk-in closets, dual vanities, and a makeup desk. Two generous guest bedrooms and a versatile bonus room upstairs offer space for work, play, or relaxation. (id:46923)
Century 21 All Stars Realty Ltd
199b Homestead Cr Nw
Edmonton, Alberta
This 3 bedroom townhome has a private fenced yard and is located close to shopping, transit, major commuting routes, schools, and green spaces! The main level features a bright living room, dining space adjoining the kitchen, and a 2pc. powder bathroom. The primary bedroom shares the main 4pc. bathroom with two secondary bedrooms on the upper level. Room to grow with an unfinished basement. (id:46923)
Century 21 Masters
2364 Muckleplum Wy Sw
Edmonton, Alberta
Welcome to the Rosewood by Excel Homes, nestled in the heart of The Orchards community. Thoughtfully designed with families in mind, this Built Green Certified home is 4 bedroom, 3 full bath and over 2200 sq ft. Featuring a Den with full bath on the main floor. A side entrance and efficient basement design with 9’ ceilings allow for potential future revenue suite development. Enjoy the lifestyle The Orchards offers, with two schools within walking distance, splash park, playground, tennis courts, skating areas, community garden, clubhouse, and quick access to shopping, dining, and entertainment at South Edmonton Common—just 10 minutes away. Whether you’re growing your family or looking for more space, this home has it all. (id:46923)
Century 21 All Stars Realty Ltd
15420 64 St Nw
Edmonton, Alberta
Immaculate RENOVATED, TRIPLE PANE WINDOWS, A/C, 2590 sq ft living area, 2 Storey, 4+1 bdrms, 3.5 baths. WELCOMING before you enter with a STONE walkway, CONC edging. HARDWOOD floors throughout. Main L/R, D/R, F/R with a gas fireplace. PELLA Garden Doors (both open) with blinds out to your STAMPED conc PATIO and YARD OASIS. POT lights in Kitchen F/R, Bsmt. Town & Country Kitchen incl wood cabinets to the ceiling, GRANITE countertops, GLASS backsplash, under cabinet lights, POT drawers, LG Island, BLOMBERG GAS Stove, MIELE panelled Fridge & DW. SS Hood Fan and M/W. 4th bdrm OR DEN & 2 pc bath. Upper..LG Primary Bdrm with ensuite, walk in TILED shower, jets, rain shower head, lg soaker tub, and a walk in CALIFORNIA closet. 2 other spacious bdrms and a 4 pc main bath, tiled tub walls. Bsmt is F/F with ENG Hardwood, Pantry, Laundry Rm, NEW washer/dryer 2024, sink and cabinets. Rec Rm with a gas fireplace, cabinetry, BAR/FLEX area. 5th bdrm with MURPHY bed/built ins, 3 pc bath, tiled shower. U/G SPRINKLERS. (id:46923)
Homes & Gardens Real Estate Limited
8511 24 Av Nw
Edmonton, Alberta
Welcome to this beautifully updated 4-level split in the family-friendly community of Meyonohk! With over 2,100 sqft of living space on a massive 1,244m² pie-shaped lot, this home offers room to grow. The main floor features a spacious primary bedroom with a full bath, while upstairs you'll find two generous bedrooms—one with a walk-in closet and private sink. A fourth bedroom is located in the basement. Enjoy the stunning addition with soaring ceilings, a cozy gas fireplace, and an abundance of natural light. Step outside to your backyard oasis—perfect for relaxing or entertaining. Additional perks include a double oversized garage (24x25), newer windows, updated exterior, and modern kitchen and baths. Close to Mill Woods Town Centre, Costco, parks, and schools! (id:46923)
RE/MAX Excellence
16737 110 St Nw
Edmonton, Alberta
Outstanding cul-de-sac location on a premium 709 m² to pie shaped lot. This impressive custom built cathedral ceiling two-story with open loft is BEAUTIFUL. The huge country kitchen was redesigned and opened up in 2009 and feature's some of the most expansive countertop square footage you will ever see. The family room and living room are split up by a large two sided wood-burning brick fireplace. The living spaces are highlighted by the large windows facing the beautiful backyard. The upper floor features that smart loft area, two kids rooms and a stunning, super large primary suite with wood-burning fireplace, extra large, walk-in closet with custom cabinetry and three-piece en suite. Notable upgrades include new driveway in 2024, two high-efficiency furnaces in February 2025, new premium shingles in 2022, triple pane All Weather crank out windows, central air conditioning, new toilet toilets, new overhead Garage springs 2022, flooring upgraded in 2020. (id:46923)
Royal LePage Arteam Realty
#107 530 Watt Bv Sw
Edmonton, Alberta
****BEST INVESTMENT OPPORTUNITY*****Be impressed by this 2-bedroom (including a Bedroom-sized den) condo in Walker Lake Landing—where smart design meets great value. The Beautiful kitchen shines with granite countertops, soft-close cabinets, and sleek black appliances. Relax in the spa-inspired bathroom with its tile-surround soaking tub. The primary bedroom is roomy with a wide closet, and the den is equally large—perfect for guests, a home office, or hobbies. Enjoy two parking stalls (one heated underground, one energized surface), in-suite laundry, A/C rough-in, and the lowest condo fees in the building. All this in a prime location near Anthony Henday, rec centres, and only 15 minutes from Edmonton International Airport. Currently Tenants are living in the Apartment. (id:46923)
Venus Realty

