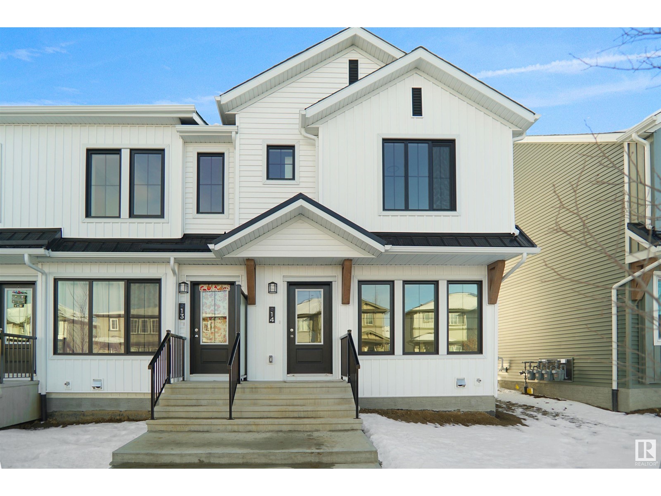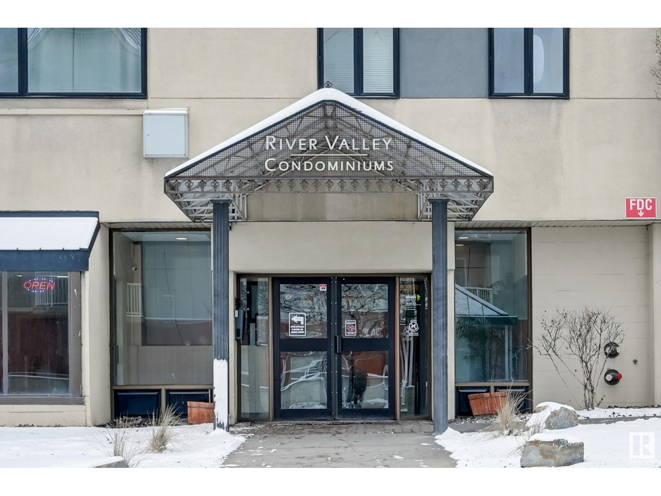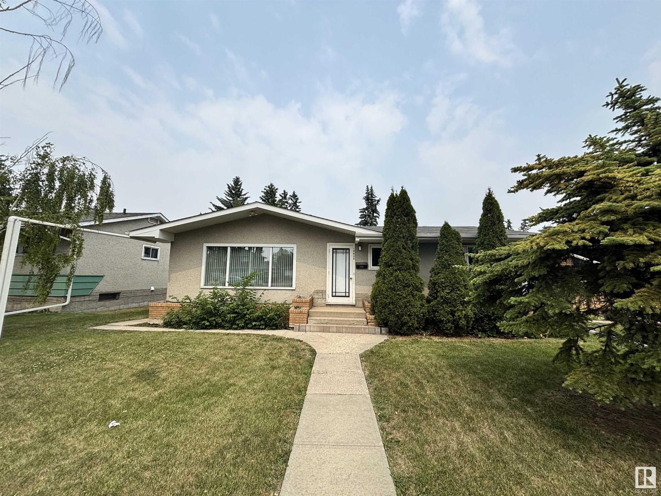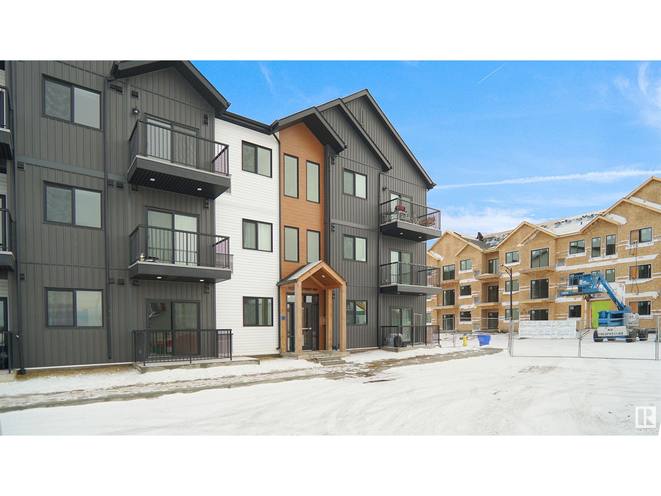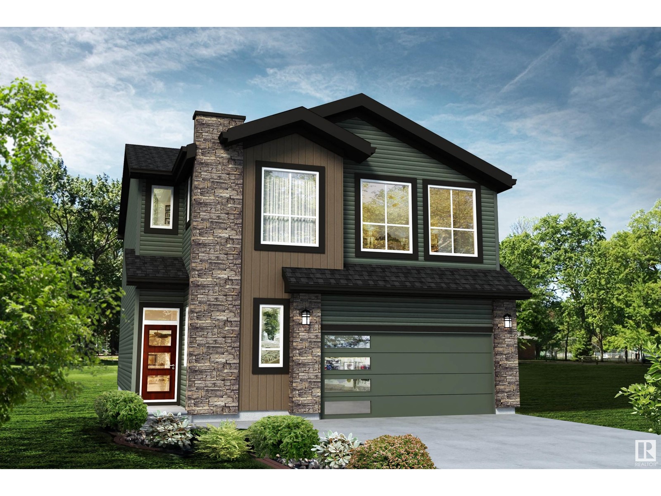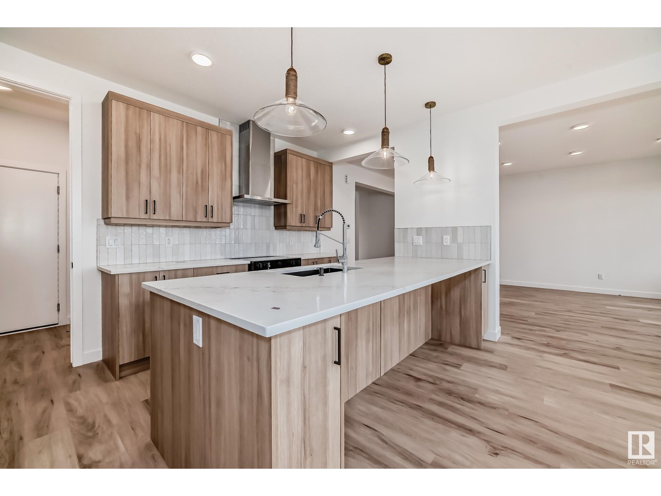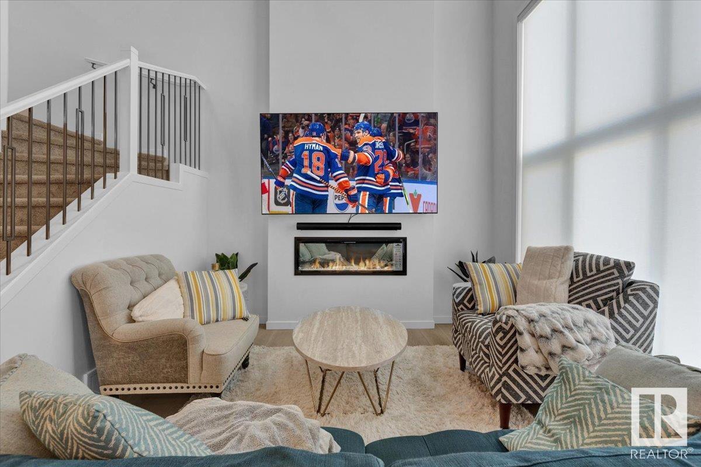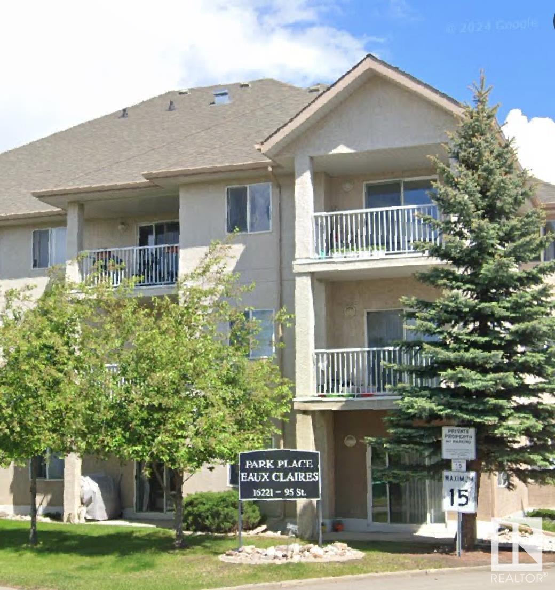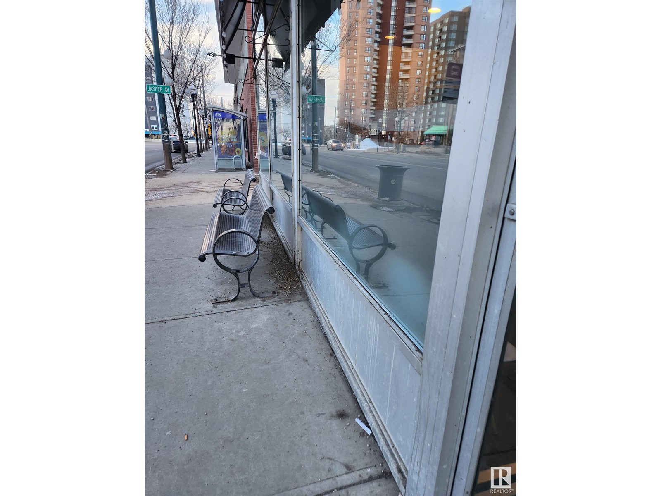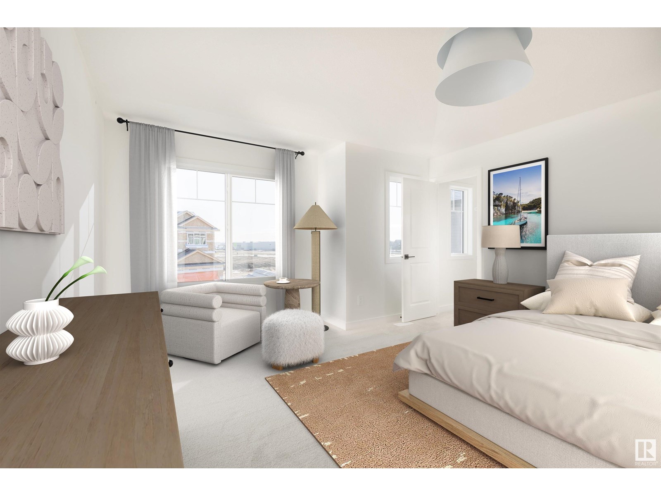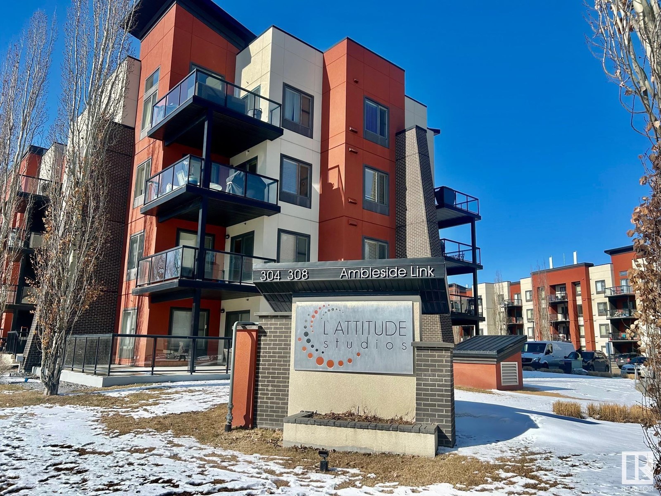Property Results - On the Ball Real Estate
#46 531 Merlin Ld Nw
Edmonton, Alberta
Welcome to Hawks Ridge by Big Lake. This brand new townhouse unit the “willow” Built by StreetSide Developments and is located in one of North Edmonton's newest premier communities of Hawks Ridge. With almost 925 square Feet, it comes with front yard landscaping and a single over sized parking pad, this opportunity is perfect for a young family or young couple. Your main floor is complete with upgrade luxury Vinyl Plank flooring throughout the great room and the kitchen. room. Highlighted in your new kitchen are upgraded cabinet and a tile back splash. The upper level has 2 bedrooms and 2 full bathrooms. This town home also comes with a unfinished basement perfect for a future development. ***Home is under construction and the photos are of the show home colors and finishing's may vary, will be complete in the Fall of 2025 *** (id:46923)
Royal LePage Arteam Realty
463 Aster Dr Nw
Edmonton, Alberta
NO CONDO FEES and AMAZING VALUE! You read that right welcome to this brand new townhouse unit the “Bentley” Built by StreetSide Developments and is located in one of Edmonton's newest premier south east communities of Aster. With 1200+ square Feet, front and back yard is landscaped and a parking pad, this opportunity is perfect for a young family or young couple. Your main floor is complete with upgraded luxury Vinyl plank flooring throughout the great room and the kitchen. Highlighted in your new kitchen are upgraded cabinets, upgraded counter tops and a tile back splash. Finishing off the main level is a 2 piece bathroom. The upper level has 3 bedrooms and 2 full bathrooms that is perfect for a first time buyer. This home also comes with a side separate entrance perfect for future development. *** Home is under construction and will be complete by the end of Sep/Oct , photos used are from the exact same model but colors may vary *** (id:46923)
Royal LePage Arteam Realty
3314 Chickadee Dr Nw
Edmonton, Alberta
Welcome to the GENESIS II Detached Single family house built by the custom builder Happy Planet Homes located in the vibrant community of STARLING SOUTH. SITTING ON A 28 POCKET LOT, This custom-built 2 Storey home features PLATINUM FINISHES & 4 BEDROOMS and 3 FULL WASHROOMS. Upon entrance you will find a MAIN FLOOR BEDROOM,FULL BATH ON THE MAIN FLOOR , Huge OPEN TO BELOW living room, FIREPLACE FEATURE WALL and a DINING NOOK. Custom-designed Kitchen with BUILT-IN APPLIANCES. Upstairs you'll find a HUGE BONUS ROOM across the living room which opens up the entire space. The MASTER BEDROOM showcases a lavish ensuite comprising a stand-up shower, soaker tub and a huge walk-in closet. Other 2 secondary bedrooms with a common bathroom and laundry room finishes the Upper Floor. **PLEASENOTE** Pictures from different layout, similar spec. (id:46923)
RE/MAX Excellence
#901 9710 105 St Nw
Edmonton, Alberta
This WELL KEPT one bedroom condo unit located in the DOWN TOWN area in EDMONTON. Features newer KITCHEN cabinet looking over the DINING & LIVING room. Nice sized master room and a 4 piece full bath. This unit has CITY view. Low condo fee and IDEAL for investor or first time buyer. The management company offers a RENTAL POOL that keeps your potential suite rented. This unit is in the RENTAL POOL, buyer can choose not stay. (id:46923)
Century 21 Masters
3715 213 St Nw
Edmonton, Alberta
Ellis Greens is surrounded by community playgrounds, parks, and trails, including the beautiful Wedgewood Creek Ravine. Nearby recreation centers like Terwillegar Community Recreation Centre and others offer various activities, and you can also explore attractions like golf courses, the Edmonton Corn Maze, and the University of Alberta Botanical Gardens. The Brattle-Z home features 3 bedrooms, 2.5 bathrooms and an expansive walk-in closet in the master bedroom. Enjoy extra living space on the main floor with the laundry room on the second floor. The 9-foot ceilings on the main floor and quartz countertops throughout blends style and functionality for your family to build endless memories. **PLEASE NOTE** PICTURES ARE OF SIMILAR HOME; ACTUAL HOME, PLANS, FIXTURES, AND FINISHES MAY VARY AND ARE SUBJECT TO AVAILABILITY/CHANGES WITHOUT NOTICE. (id:46923)
Century 21 All Stars Realty Ltd
14624 87 Av Nw
Edmonton, Alberta
Nestled in the highly sought-after community of Parkview, this charming bungalow offers a perfect blend of comfort and convenience. Featuring 3 bedrooms upstairs and a 2-bedroom in-law suite in the basement with den and living room, this home is ideal for multi-generational living. The bright and airy living room flows seamlessly into the dining area, creating an inviting space for gatherings. Enjoy the benefits of newer windows and shingles, both bathrooms updated, a double garage, and a generous private backyard—perfect for relaxation or entertaining. Don’t miss this opportunity to own in one of Edmonton’s premier neighborhoods! (id:46923)
Cir Realty
1994 Kroetsch Cr Sw
Edmonton, Alberta
This charming 3-bedroom, 2.5-bathroom home is perfect for growing families. The spacious bonus room offers endless possibilities—whether it’s a playroom for the kids, a cozy family room, or a home office. The double attached garage provides convenient storage space for all your family needs. Enjoy outdoor living on the large deck, ideal for family gatherings, BBQs, or simply relaxing together. The fully fenced and beautifully landscaped yard offers a safe space for children and pets to play freely. Located within walking distance to schools, parks, and all the amenities your family needs, this home combines comfort, convenience, and a warm, welcoming atmosphere. It’s the perfect place to create lasting memories with your loved ones. (id:46923)
The E Group Real Estate
#103 9215 228 St Nw
Edmonton, Alberta
Welcome to Nordic Village in Secord, where we master the art of Scandinavian design. This urban flat is StreetSide Developments Sisu model which has modern Nordic farmhouse architecture and energy efficient construction, our maintenance free townhomes & urban flats offer the amenities you need — without the big price tag. Here’s what you can expect to find in this exciting new West Edmonton community. Modern finishes including quartz counters & vinyl plank flooring. Ample visitor parking, close to all amenities and much more. *** This unit is almost complete the photos used are of the same unit and colors may vary , should be complete by the end of June *** (id:46923)
Royal LePage Arteam Realty
10011 162 St Nw
Edmonton, Alberta
Prime Investment Opportunity: Unique Four-Plex w/ 8 units, offering a total of 14 bedrooms & 16 bathrooms. This impressive multi-family property offers a distinctive layout designed for flexibility & strong income potential. The building features 4 main (above-grade) units & an additional 4 legal basement suites—all w/ separate entrances. The open concept main floor features a generous kitchen w/ an inviting dining area. The living room has a electric f/p. A 2pce bath completes the main floor. The 2nd floor of each end unit has 3 spacious bedrooms & 2 full baths. The inside units have 2 primary bedrooms each w/ their own ensuite. Each basement suite features a living room, full kitchen, bedroom & a 4pce bath w/ their own separate entrance, ensuring privacy and independent rental potential. Each unit has a single detached garage. Close to shopping, transit & schools. Whether you’re searching for a turnkey rental income investment or a versatile space for multi-generational living, this property stands out! (id:46923)
Exp Realty
11146 78 Av Nw
Edmonton, Alberta
Investor Alert! Unique, well functioning half-duplex layout featuring 5 bedrooms, 5 bathrooms, 3 living areas, 3 laundry sets, side entry & double detached garage. Approximately 2800sf of living space on 4 levels. Ideal location, within a 5min drive to U of A campus & hospital. Sunny south facing living room for entertaining. Bright kitchen with ample storage cabinets, quartz counters, trendy herringbone laid subway tile, stainless steel appliances & full dining nook. Powder room with laundry set. 2nd level offers 3 spacious bedrooms, 2 full bathrooms for shared living arrangements, a growing family or additional home office/library. A bright loft level offers a bonus room w/snack station which can double as a studio. Large bedroom, 3pc bathroom, laundry room & roof top patio. Lower level highlights a recreation room for games night, a generous sized 5th bedroom, 3pc bathroom, 3rd laundry set & mechanical access. Plenty of storage throughout the home. Low maintenance landscaping. A great income property. (id:46923)
RE/MAX Elite
3310 Chickadee Dr Nw
Edmonton, Alberta
Welcome to the FLORENCE II Detached Single family house 2382 sq ft features 3 MASTER BEDROOMS & TOTAL 5 BEDROOMS 4 FULL BATHROOMS.FULLY LOADED WITH PLATINUM FINISHES SITTING ON A 28 POCKET REGULAR LOT built by the custom builder Happy Planet Homes located in the vibrant community of STARLING . Upon entrance you will find a MAIN FLOOR BEDROOM,FULL BATH ON THE MAIN FLOOR Huge OPEN TO BELOW living room, CUSTOM FIREPLACE FEATURE WALL and a DINING NOOK. Custom-designed Kitchen for Built -in Microwave and Oven and a SPICE KITCHEN. Upstairs you'll find a HUGE BONUS ROOM across living room opens up the entire area. The MASTER BEDROOM showcases a lavish ensuite comprising a stand-up shower with niche, soaker tub and a huge walk-in closet. 2nd master bedroom with 3-piece ensuite and third master bedroom with an attached bath can be used as a common bath along 4th bedroom and laundry room finishes the Upper Floor. **PLEASE NOTE** Pictures from different layout, similar spec. (id:46923)
RE/MAX Excellence
#1301 9819 104 St Nw
Edmonton, Alberta
Sky-High Style Downtown Penthouse Living! Experience the pinnacle of urban living breathtaking 1bedroom penthouse w/ dedicated office space, soaring above the city w/ panoramic skyline views. Designed for those who crave style & convenience, this open-concept gem is flooded w/ natural light from oversized windows, making every moment feel effortlessly luxurious. The sleek, granite-clad kitchen is a chef’s dream, fully equipped w/ a stove, oven, fridge, & dishwasher—all seamlessly integrated into the modern design. Stacked washer/dryer is discreetly tucked away in the storage room off the spacious walk-through closet. The bedroom is a true retreat, offering direct access to the main bath via a clever cheater door. The flexible office nook is perfect for remote work or creative pursuits. Step outside to your private balcony, fire up the included Weber BBQ, & soak in the city’s energy. Amenities: underground parking, storage cage, rooftop patio & a well-equipped building gym. Brand-new Heat pump upgrade. (id:46923)
RE/MAX Real Estate
5811 Kootook Li Sw
Edmonton, Alberta
Single family home designed for modern living in Arbours of Keswick! Featuring double attached garage and $5K appliance allowance. Step inside to find a thoughtfully designed main floor, starting with a versatile den at the entrance. The open-concept living area with open to above ceilings, seamlessly connecting the dining space and dream kitchen. The kitchen is a chef’s delight, featuring 3m quartz countertops, stylish light wood-toned cabinetry, and a walk-in pantry. A dedicated office off the kitchen provides a space for work or study. Upstairs, a bonus room offers additional living space, accompanied by a full bathroom, laundry room, and three generously sized bedrooms. The luxurious primary suite is a true retreat, featuring two walk-in closets and a spa-inspired ensuite with double sinks, a walk-in shower, and a relaxing soaker tub. Don’t miss this incredible opportunity—your dream home awaits! October tentative completion. Photos are renderings of interior colors only. HOA TBD (id:46923)
Maxwell Polaris
5735 Kootook Wy Sw
Edmonton, Alberta
QUICK POSSESSION Single Family street scape home in desirable Arbours of Keswick Community! This home features modern finishes, attached double car garage and $5,000 appliance allowance. The open to above foyer makes a grand feeling as you enter the home, spacious open main floor includes a pocket office, closet space, living, dining and a chic kitchen with 3m granite countertops, deep green cabinets & complimenting wood toned island cabinets, gas line to stove, spacious island and a walk in pantry. The upper floor is made for a family to enjoy!! Flex room, laundry, main bath, MEDIA ROOM and three bedrooms, including the primary suite with a walk in closet and spa like bathroom with double sinks, free standing tub and walk-in shower. Photos & VT from a previous build & may differ; interior colors are not represented, upgrades may vary appliances not included (hood fan included). HOA TBD. Rough grading included. (id:46923)
Maxwell Polaris
3042 Dixon Ld Sw
Edmonton, Alberta
Welcome to this stunning 2-storey home, built in 2024, located in Edmonton. Featuring a spacious double-attached garage and a welcoming front entrance with a closet, this home exudes both style and practicality. The open-concept main floor boasts a modern living, dining, and kitchen area with soaring ceilings that reach the second-floor roofline, creating an airy, bright atmosphere. The kitchen is a chef's dream, with a large island and breakfast bar, stainless steel appliances, and a pantry. The living room features an electric fireplace, perfect for cozy evenings. The main floor also includes a bedroom and a 4pc bath. Upstairs, you'll find a versatile bonus room, two additional bedrooms, and a full 4pc bath. The luxurious primary bedroom offers a walk-in closet and a 5pc ensuite with side-by-side sinks, a stand-alone shower, and a soaker tub. This home also includes AC, solar panels, water softener, upper-level laundry and a separate side entrance. (id:46923)
RE/MAX Excellence
#112 16221 95 St Nw
Edmonton, Alberta
Over 800 sq.ft of living space! This 2-bedroom, 2-bathroom main floor condo in the highly sought-after Eaux Claire community offers the perfect blend of convenience and comfort. A well managed property ideal for both investors and families. Generously sized bedrooms, in-suite laundry, and open concept living. Your west-facing, ground-floor patio provides easy access to the outdoors, perfect for BBQs, enjoying the sun, or unwinding after a busy day. Located just steps from public transit, shopping, and dining. A quick 10-minute walk to the Eaux Claire playground and 15 minutes to Florence Hallock K-9 School, this home is in the heart of a family-friendly, quiet neighbourhood. Plus, with a quick commute to CFB Edmonton, Downtown, and the Anthony Henday, you'll be perfectly connected. This is a must-see opportunity—don't let it slip away! Pets are welcome with board approval. (id:46923)
Century 21 Leading
23 Westbrook Dr Nw
Edmonton, Alberta
Westbrook Estates, magnificent 1/2+ acre estate property with the 1970 original home. On a quiet enclave uniquely fronts north to a serene 2 acre park with no neighbours directly in front or behind. The south back yard opens to nature with walking/bike trails along the utility corridor just steps from Whitemud Creek Ravine. An exceptional opportunity to design & build your dream estate home on this lot with 100’ frontage by 200’ deep & 130' across the rear. The existing home could provide value for an extensive renovation. The A-frame addition has experienced settling and requires stabilization. The rear of the home has an attached indoor 20' x 40' foot swimming pool with 25' vaulted ceilings. This amenity has long been unused, decommissioned and awaits restoration or demolition. The oversized 4 car garage would be perfect to build over top. The Derrick Golf & Winter Club, Snow Valley Ski Hill, the U of A and some of the top schools are only minutes away from this prestigious neighbourhood. (id:46923)
Century 21 Masters
8215 Kiriak Lo Sw
Edmonton, Alberta
Stylish and functional, this double-attached garage home in Keswick offers a separate side entrance and basement rough-ins for future investment potential. The main floor features a versatile den, perfect as a dining room or home office. The open-concept layout flows seamlessly, with 9' ceilings throughout. The kitchen shines with quartz countertops, 42 cabinetry, a water line to the fridge, and a spacious walk-through pantry leading to the mudroom. Upstairs, enjoy four bedrooms, a bonus room, and a convenient laundry room. The master suite is a private retreat with a walk-in closet and spa-inspired 4pc ensuite, featuring a relaxing soaker tub. Photos from a previous build & may differ; interior colors are represented, upgrades may vary. Under construction with tentative completion of December 2025. $3,000 appliance allowance and rough grading incl HOA TBD (id:46923)
Maxwell Polaris
#202 4835 104a St Nw
Edmonton, Alberta
Welcome to Southview Court, where convenience meets comfort in this bright and spacious 2-bedroom, 1-bath unit. Featuring 9-foot ceilings and floor-to-ceiling windows, the open-concept layout is perfect for both relaxing and entertaining. The north-facing balcony offers a quiet retreat — ideal for your morning coffee or evening BBQ with the built-in gas line. Enjoy the ease of in-suite laundry and one titled underground parking stall for added convenience. Located in the heart of south-central Edmonton, you're steps from Superstore, Italian Centre, Southgate Mall, restaurants, cafes, and public transit, with quick access to the LRT, U of A, downtown, Calgary Trail, and Whitemud Drive. A great opportunity for first-time buyers, students, or investors — urban living at its best! (id:46923)
Initia Real Estate
0 N/a Nw
Edmonton, Alberta
Your opportunity to own a turn key chiropractic clinic in Glenora/downtown area. Recently renovated, it offers 1440 sq. ft., 6 billable rooms, gorgeous reception area, and attractive lease. Lease is $25/s. ft. + O.C. Parking available in back of building and on street. Situated directly on bus route. Start earning revenue on day one with current revenue streams from established practitioners from a variety of disciplines. Build/move your practice with ease. Ideal for chiropractors, massage therapists, physiotherapists, naturopaths, psychologist. (id:46923)
RE/MAX Elite
20608 43 Avenue Nw
Edmonton, Alberta
Welcome home to the 'Grayson' in Edgemont Place by multi-award-winning builder, Rohit! This gorgeous 2-storey home features an open-concept plan, and the magazine-worthy “Ethereal Zen” interior design. Enjoy the open concept living area with modern & natural finishings throughout. The kitchen is a chef's dream with massive quartz island, ample cabinetry & a walk-in pantry. The adjacent dining is the perfect spot to host your dinner parties. A pocket office and 2pce bathroom round out the main floor! Primary bedroom on upper level is your own personal oasis with a 4pce ensuite & two walk-in closets. Two more bedrooms with a 4pce main bath, a bonus room and laundry complete this level. The property has a front attached garage. Unbelievable proximity to commercial amenities, recreation facilities and schools. **First 4 pictures show the Grayson in Ethereal interior colours, other pictures show Grayson in Neoclassical interior colour. (id:46923)
Maxwell Progressive
#333 308 Ambleside Link Li Sw
Edmonton, Alberta
Discover modern living in this stylish 2-bedroom, 2-bathroom condo at L’Attitude Studios in Ambleside! This bright third-floor unit features new lighting, fresh paint, and brand-new appliances, including a fridge, microwave hood fan, and electric range. The open-concept layout offers 9-foot ceilings, a spacious living area, and a sleek kitchen with ample cabinetry and a breakfast bar. The primary bedroom boasts a walk through closet and private ensuite, while the second bedroom is perfect for guests or an office. Enjoy in-suite laundry, a private balcony, and heated underground parking with a locked storage space. Building amenities include a fitness center, guest suite, and social room. Steps from Currents of Windermere, with shopping, dining, and parks nearby. Easy access to transit and major roadways. A must-see for those seeking comfort, convenience, and extra storage! (id:46923)
Comfree
11164 97 St Nw
Edmonton, Alberta
LIVE WHERE THE ACTION IS! You can literally WALK DOWNTOWN. Enjoy such a beautiful tree-lined location close to Kingsway Garden Mall, the Italian centre & shops galore. Perfect spot to land for a professional couple/family. Updated with newer appliances and finishings. This large CORNER LOT boasts a 1664 SF three bedroom 2 storey home with a large west facing fully fenced yard. A perfect home for large gatherings. Recent upgrades include a newer sewer line, 100 amp service, newer wiring, and PEX plumbing and stack ensures this home is fully equipped for modern living. Inside, you'll find a thoughtful layout with three bedrooms in total – two on the main level and a third bedroom upstairs with a convenient half bath and walk-in closet. The main bath boasts a character clawfoot tub. Updated kitchen and vinyl plank flooring with Stainless Steel appliances. Natural light floods into the house. Perfect for a home office with sun streaming in all day. Great home for your spirit! Lot size is 33 X 150. (id:46923)
RE/MAX Elite
2677 Anderson Cr Sw
Edmonton, Alberta
Luxurious Living Backing Onto a Birch Forest! Discover the perfect blend of elegance and nature with this stunning home backing onto a serene birch forest. Featuring 3 spacious bedrooms, 2.5 baths, a bonus room, and a double attached garage, this home is designed for both comfort and style. The open-concept layout, soaring ceilings, and abundant natural light create a warm and inviting atmosphere. A den with privacy doors leads to the family room, where a floor-to-ceiling stone fireplace adds charm. The gourmet kitchen boasts a large island, stainless steel appliances, and a corner pantry. The dining area opens to a deck, walking trails, and peaceful views. Upstairs, enjoy a huge bonus room, a luxurious primary suite with a spa-like ensuite, and two more spacious bedrooms. Additional features include a built-in sound system, air conditioning, and a partially finished basement. This home is a must-see! (id:46923)
Sterling Real Estate

