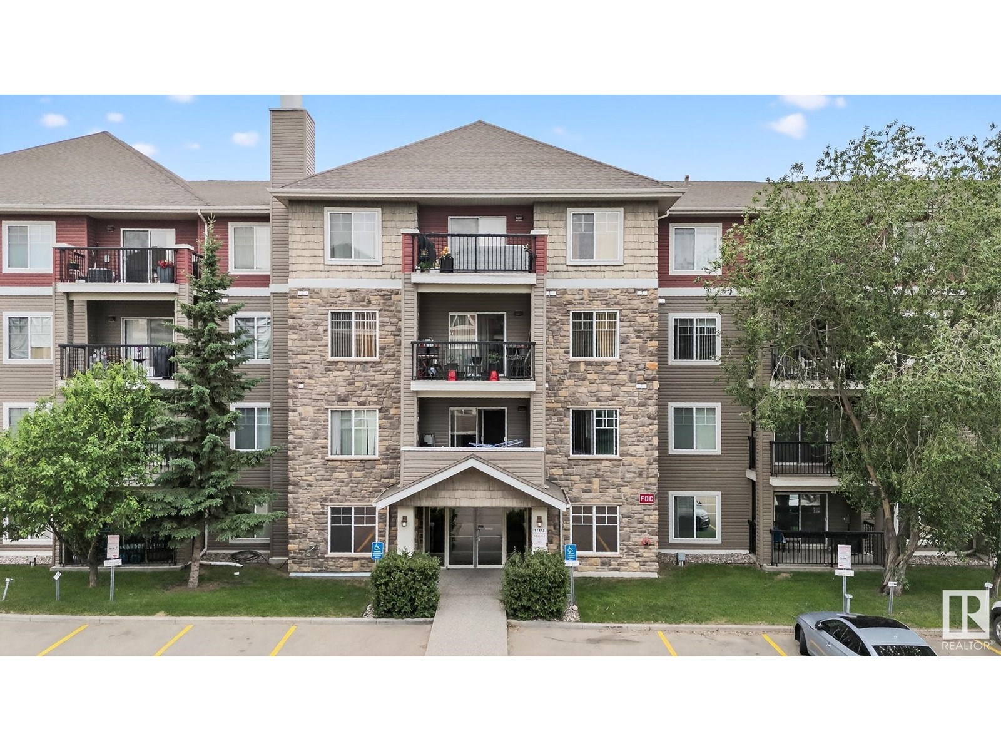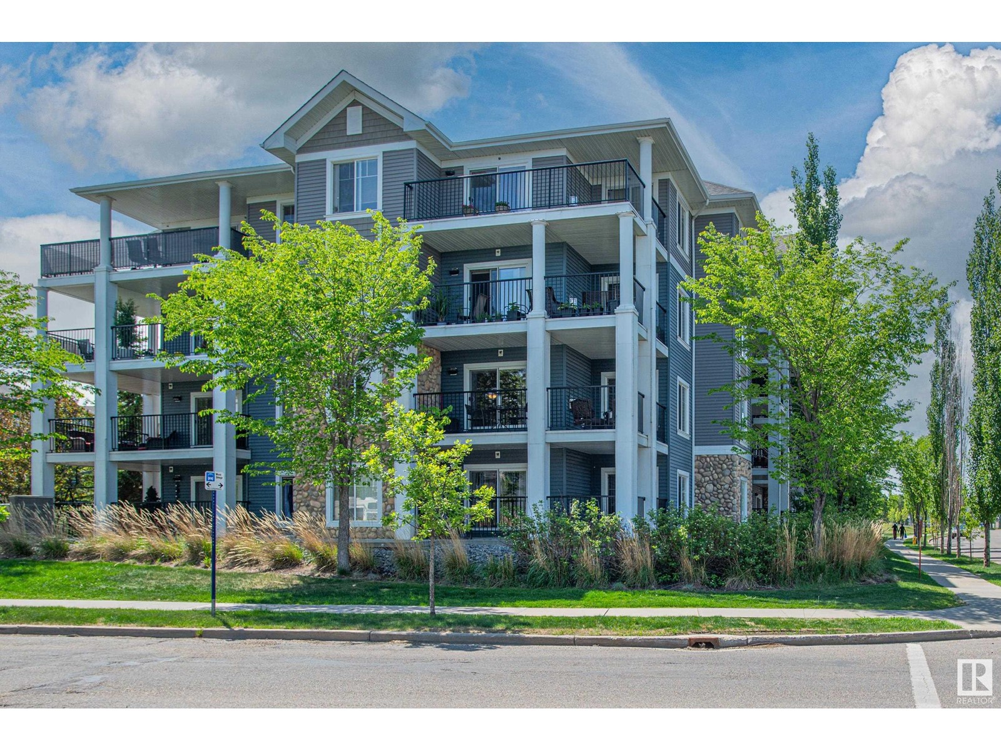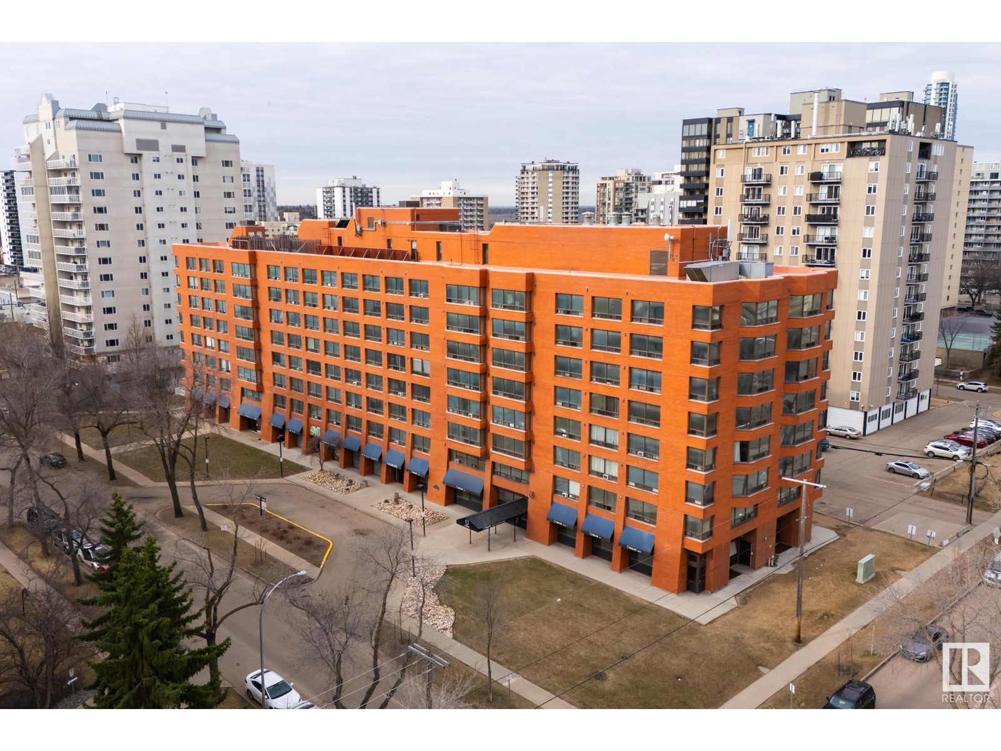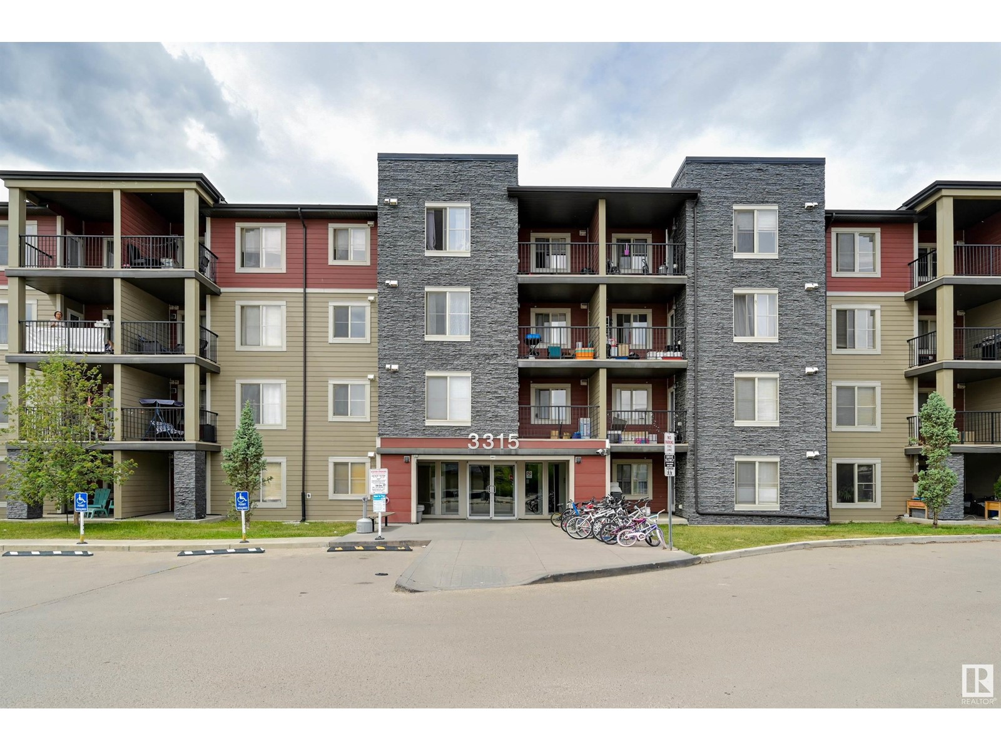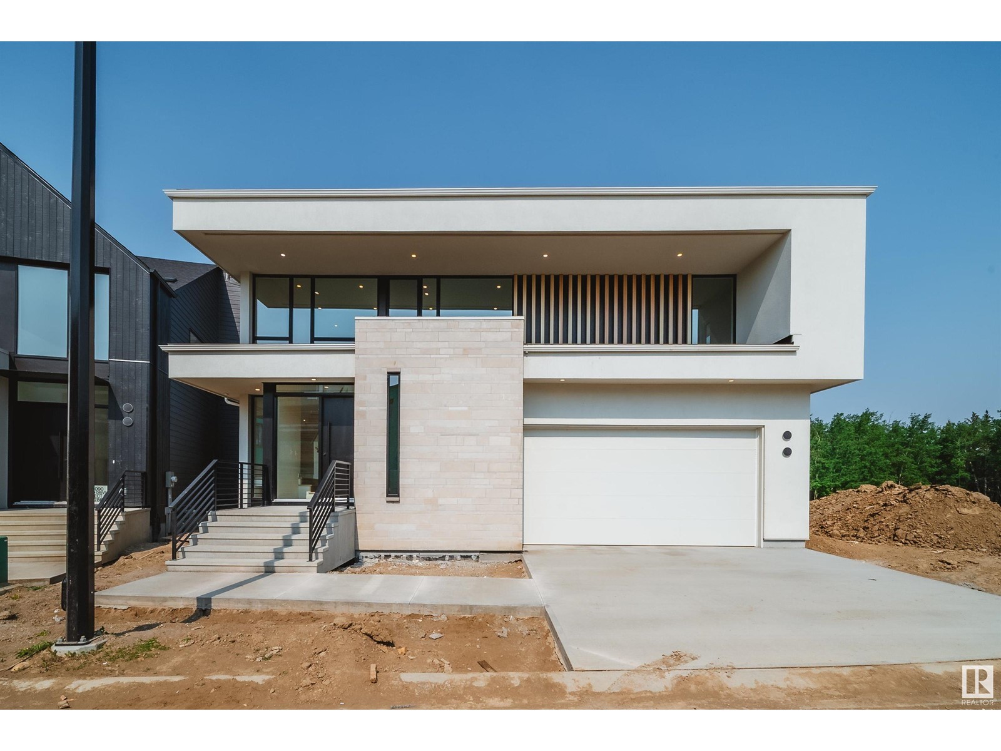Property Results - On the Ball Real Estate
#212 17415 99 Av Nw
Edmonton, Alberta
Investor Alert! This spacious 2-bedroom, 2-bathroom end-unit condo in the highly sought-after community of Terra Losa offers excellent value and endless potential. Enjoy the bright and airy open-concept layout, featuring a modern kitchen with updated appliances that flows seamlessly into the dining and living areas—perfect for entertaining or relaxing. The large corner balcony is a standout feature, complete with a gas hookup for your BBQ and a tranquil spot to unwind outdoors. The primary bedroom includes a private en-suite, providing added comfort and convenience. Additional features include central air conditioning, in-suite laundry, and an underground titled parking. Located just minutes from shopping, schools, public transit, and all major amenities, this well-maintained condo offers both comfort and convenience in a prime location. (id:46923)
Exp Realty
#225 6084 Stanton Dr Sw
Edmonton, Alberta
Step into this gorgeous CORNER END UNIT and feel instantly at home. With 2 spacious bedrooms, 2 full bathrooms, and a massive wraparound balcony (gas BBQ hookup!), this sun-drenched condo is flooded with natural light from all the big windows—it honestly feels like you're living in a boutique hotel suite. The sleek kitchen features black appliances, an extra-long island with granite countertops, and a breakfast bar that flows into a bright dining and living space—perfect for relaxing or entertaining. You’ll love the in-suite laundry with extra storage, making life that much easier. Enjoy a private lake, beach house, fitness centre, rec room with pool table, and guest suites. Condo fees include heat and water. You also get 2 titled parking stalls (1 underground, 1 surface). Live the good life with access to a private lake, beach house, gym, games room, and guest suites. All in a pet-friendly complex near trails, shopping, and major roads. Light-filled, open-concept, and made for living well. (id:46923)
RE/MAX Elite
#303 911 Rabbit Hill Rd Nw
Edmonton, Alberta
Relaxing living on this large over 1000 sf 2 bedrooms condo, west facing with lots of sun light for your plant in the spacious balcony.. The unit has 2 full baths, a gas fireplace and large laundry room with extra storage space. This also come with a heated underground parking with storage cage. Amenities include party room and a library on the 2nd floor. Enjoy the walk to next door Riverbend Square shopping center, grocery shopping, Macdonald, libraries and other eateries. Perfect for the carefree life style. (id:46923)
RE/MAX Elite
#216 10160 114 St Nw
Edmonton, Alberta
This bright and quiet corner unit is a standout investment in the heart of downtown, just minutes from Grant MacEwan University. With strong rental demand and cash flow positive performance, it's a perfect fit for any investor's portfolio.The new owners will love the unbeatable location— restaurants, shopping, and everyday amenities. Secure underground parking, keyless access, and in-building conveniences make it even more attractive. Low-maintenance, high-yield, and walkable to everything—this is downtown investing done right. Easy to show!! (id:46923)
The Agency North Central Alberta
#422 3315 James Mowatt Tr Sw
Edmonton, Alberta
Welcome home to this TOP FLOOR modern, bright 1 bedroom condo in Heritage Valley Station conveniently located close to transportation, shopping, restaurants and the Anthony Henday. This open concept floor plan has spacious rooms. The kitchen features espresso color cabinetry with granite countertops and stainless steel appliances. The living room has access to the large balcony with south exposures. The 4 piece bathroom has granite counters and is next to the primary suite. Included is the fridge, ceramic top stove, built-in microwave, dishwasher, INSUITE WASHER and DRYER and all the window coverings. TITLED UNDERGROUND PARKING #264. Visitor parking. A great place to call home! (id:46923)
RE/MAX Real Estate
1081 Eaton Rd Nw
Edmonton, Alberta
Breathtaking! Backing greenspace, this family home is set apart from the rest, in style, design & sophistication. Luxuries include maintenance-free landscaping and deck, natural gas hookups, upgraded appliances, & custom window coverings. From the great room open to above, to the quartz-laden designer kitchen & counters throughout, a majestic floor-to-ceiling tiled fireplace, triple-pane windows, & a side entrance for future suite potential. Upstairs features a separate laundry closet with ample storage. The primary bedroom features a luxurious bath & a walk-in closet. The 2nd and 3rd good-sized bedrooms share the main four-pc bath. The immaculate double-car garage boasts epoxy flooring & radiant tube heat. Perfectly positioned on an exquisitely no-maintenance landscaped & fenced, south-facing lot backing greenspace! Experience Edgemont to its fullest...city close & urban quiet! Extremely Energy-Efficient, fantastic location, & turn-key move-in ready. Sit back relax & enjoy, this place feels like home! (id:46923)
RE/MAX Preferred Choice
#204 630 Mcallister Lo Sw
Edmonton, Alberta
This stylish second-floor one-bedroom condo is the perfect fit for a first-time buyer or a savvy investor. With a clean, neutral aesthetic and an open-concept layout, the space feels bright, functional, and welcoming. The kitchen features white appliances, ample cabinetry and counter space, and a breakfast bar highlighted by modern pendant lighting—ideal for casual dining or a morning coffee. The spacious living room flows effortlessly onto your private balcony, where you can relax with a book or enjoy an evening glass of wine. The well-sized bedroom offers generous closet space and is conveniently located next to a full 4-piece bathroom. With in-suite laundry, an assigned underground parking stall, and plenty of visitor parking, this condo offers comfort and practicality in equal measure. Situated close to the Anthony Henday, Ellerslie Shopping Centre, and public transit, this is low-maintenance living at its best. (id:46923)
Real Broker
3620 115 Av Nw
Edmonton, Alberta
Discover the incredible opportunity waiting in Beverly Heights! This massive 75’ x 120’ lot offers prime potential for redevelopment (can build 3 homes on this lot) whether you're envisioning your dream home on a spacious lot or planning a profitable infill project, the subdividable zoning makes it all possible. The existing 1.5 storey home sits on a quiet, tree-lined street with a large backyard, mature trees, and a double detached garage. Inside, the main floor features a bright living room, formal dining area, functional kitchen, 5-piece bathroom, convenient laundry room, den, and a generously sized primary bedroom. Upstairs you’ll find a second bedroom and a large storage area. This is a fantastic opportunity for investors, builders, or anyone looking to create something special in an established neighborhood—just minutes from the river valley, parks, schools, shopping, and more. This home is being sold as is, where is. (id:46923)
Real Broker
2235 194 St Nw
Edmonton, Alberta
Searching for your new DREAM HOME? LOOK NO FURTHER…This STUNNING “Hemsworth” model by HOMES BY AVI is MOVE-IN-READY! Welcome to picturesque River's Edge, a community filled w/hiking trails, beautiful natural scenery & nearby North Saskatchewan River. When you need to venture elsewhere in the city, no problem, the Anthony Henday is just minutes away! Much desired floor plan for today’s modern family, boasting 4 spacious bedrooms, (FULL BED & BATH ON MAIN LEVEL), open-to-below upper-level loft style family room & full laundry room. SEPARATE SIDE ENTRANCE w/concrete walkway for future basement development. Welcoming foyer transitions to open concept GREAT ROOM that highlights magnificent window wall, electric fireplace, pot lights & gorgeous luxury vinyl plank flooring. Kitchen is anchored by extended eat-on centre island, quartz countertops, dinette nook, abundance of cabinetry & built in microwave. Double attached garage w/walk-thru mud room-pantry-kitchen. Deck w/BBQ gas line on traditional lot!!! A++ (id:46923)
Real Broker
2303 Cameron Ravine Cove Cv Nw
Edmonton, Alberta
Large bungalow - hard to find in a new neighbourhood - luxurious living! Triple heated garage. Incredible attention to detail. Great room boasts soaring 14’ ceilings, a gas fireplace, hardwood flooring, and a massive windows overlooking the back deck. The chef’s kitchen- a large island with seating, granite counters, stainless appliances, and a gas stove. Back deck with gas line, perfect for outdoor entertaining, and enjoy a beautifully landscaped yard with firepit, inground sprinklers & tranquil front-yard waterfall. Primary suite features 10’ ceilings, a spa-like 5-piece ensuite with soaker tub, oversized shower, and a walk-in dressing room. Main floor includes a 2nd bedroom, full bath, and spacious laundry with built-in storage. The basement is an entertainer’s dream with a full bar, theatre room with 3D projector, theatre seating, and sound system. Two more bedrooms—one with ensuite—additional bath and a den/workout room complete the space. Beautiful finishes throughout. new main floor windows 2024. (id:46923)
RE/MAX Real Estate
#5 6090 Crawford Dr Sw Sw
Edmonton, Alberta
WELCOME TO THE COVE, A COVETED AND SECLUDED 7 HOME ESTATE PROJECT THAT IS PRIVATE, SECURE AND SURROUNDED BY NATURE! Tucked into the coveted SW neighbourhood that offers a quick 15 min commute to the airport, all major amenities and that lock up and leave lifestyle. All homes are created by Edmontons best architectural firm, Design Two Group, with one of Edmonton's best builders, Platinum Living Homes, along with the innovative developer, Suil Management. Every home fuses a West Coast inspired feel and oversized windows to take in all the beauty of the ravine and green space that every single home offers. Each unique home offers minimum 2900 sqft above grade, snow removal, grass cutting, 3 car garages (room for multiple car lifts) and unique floor plans. The street scape these homes create, coupled with the views each home will have will bring out the best of what the Edmonton Real Estate has to offer. Your chance to get in early - do not miss out! (id:46923)
Rimrock Real Estate
#1201 10152 104 St Nw
Edmonton, Alberta
Welcome to one of the most desirable 1-bedroom corner units in the sought-after ICON II — located right on 104 Street, in the vibrant heart of Downtown Edmonton. With 724 sq ft of thoughtfully designed space, this is not your average downtown shoebox. FULLY FURNISHED & turnkey, all you need is your suitcase! Step into an open-concept layout bathed in natural light from countless windows. The modern kitchen is both stylish & functional, w/ granite countertops, SS appliances, sleek cabinetry & breakfast bar for casual dining, while central dining space anchors the heart of the home. The spacious primary bedroom easily fits a queen bed & is located next to a well-appointed 4-piece bathroom. You’ll also love the in-suite laundry, ample storage & UNDERGROUND titled parking! Take great skyline views from your private balcony, complete w/ gas BBQ hookup or step out to Rogers Place, Ice District, top dining, coffee shops, farmers market & River Valley trails. Don’t just settle - upgrade your lifestyle here. (id:46923)
RE/MAX River City

