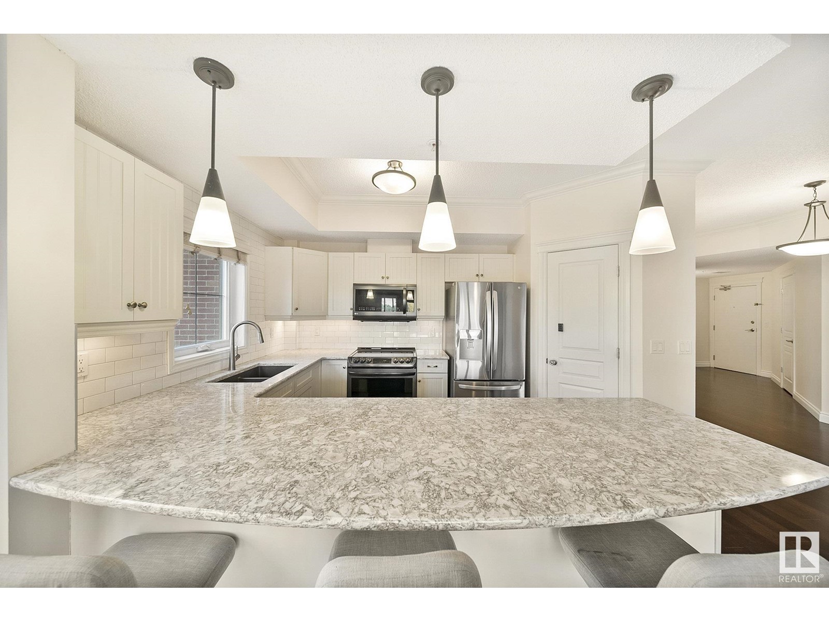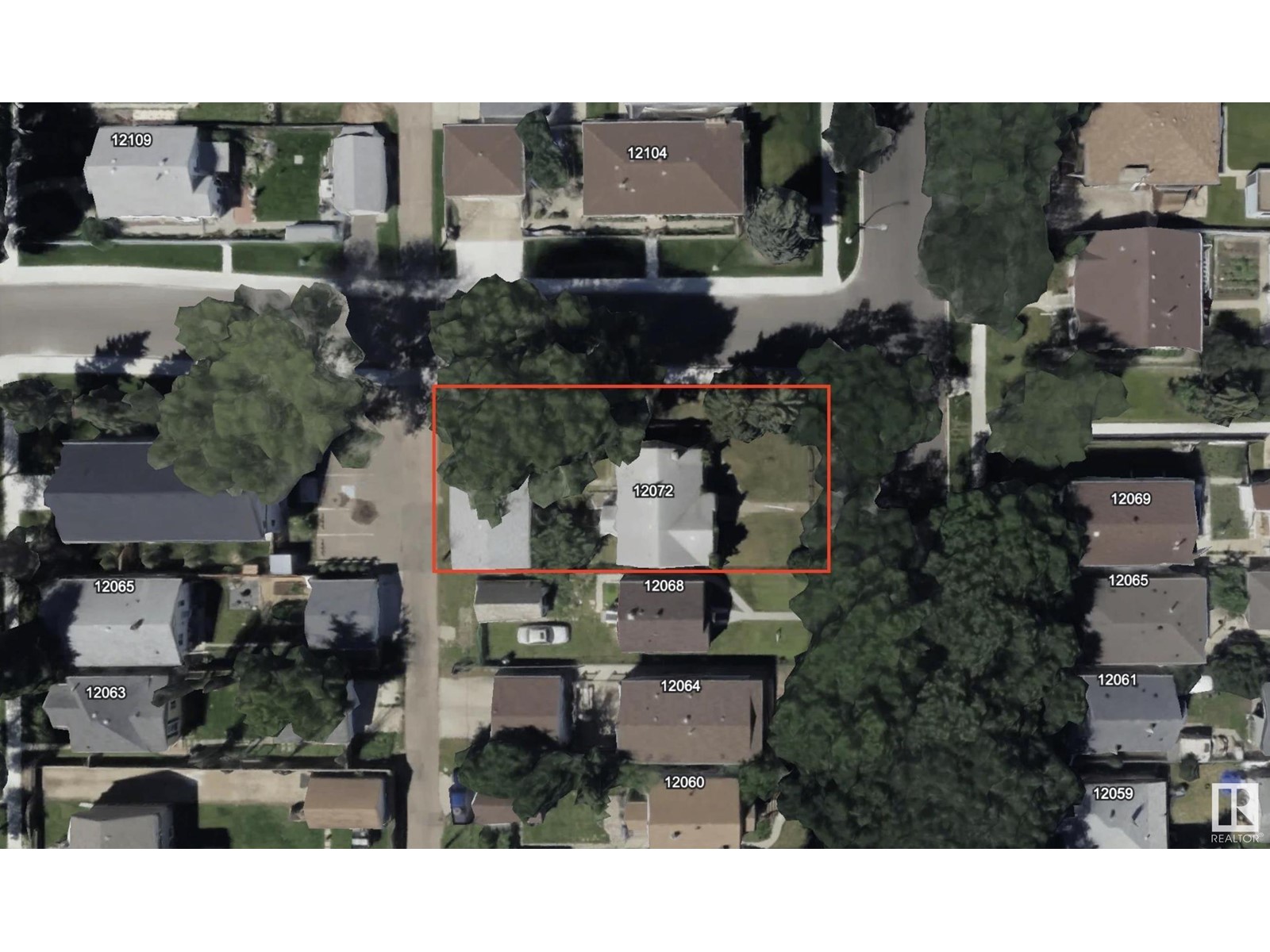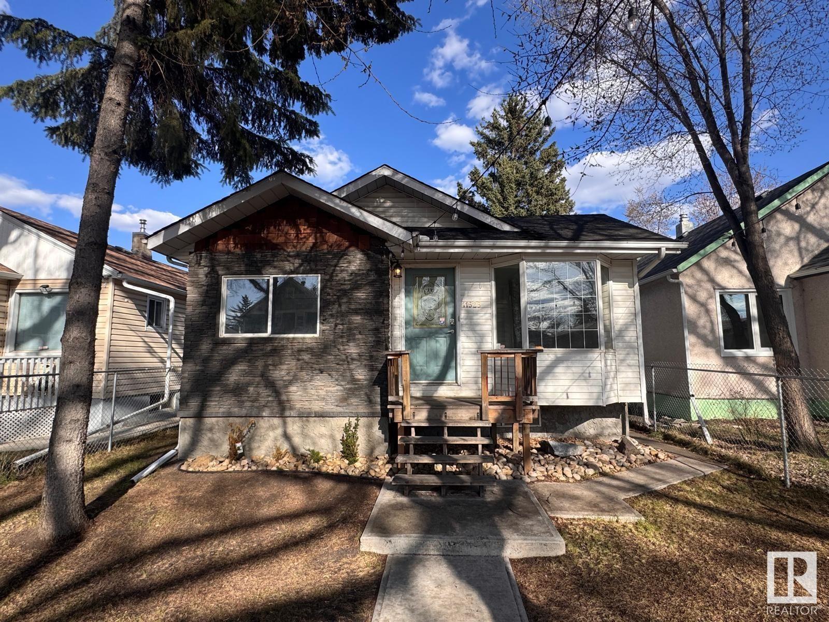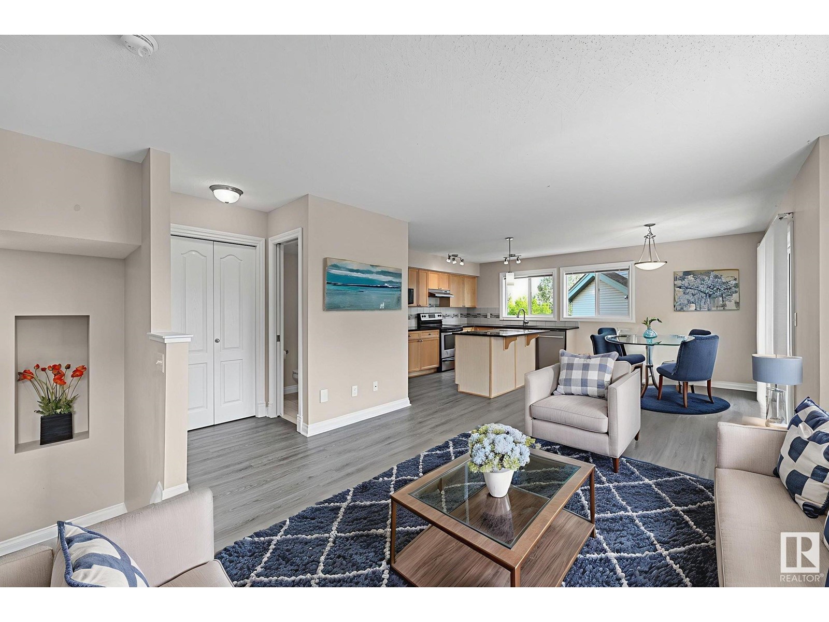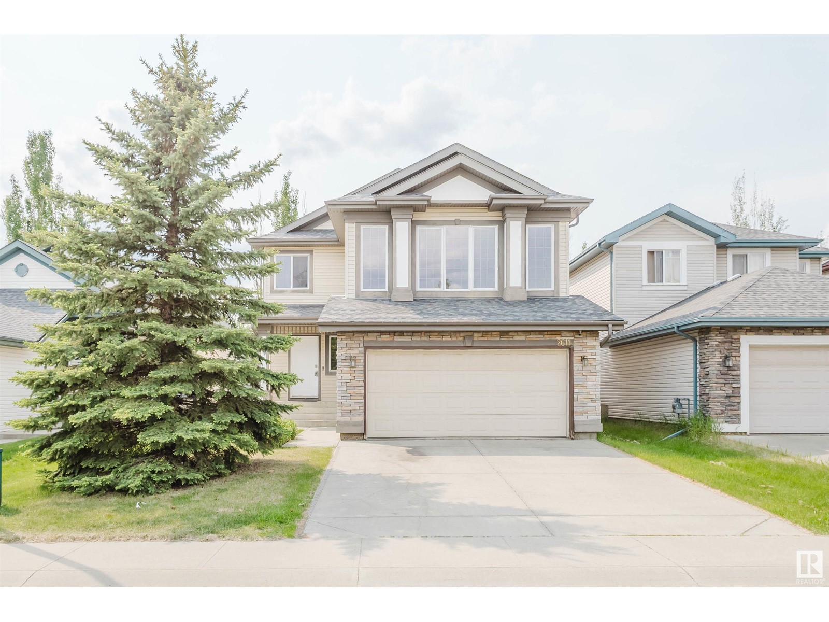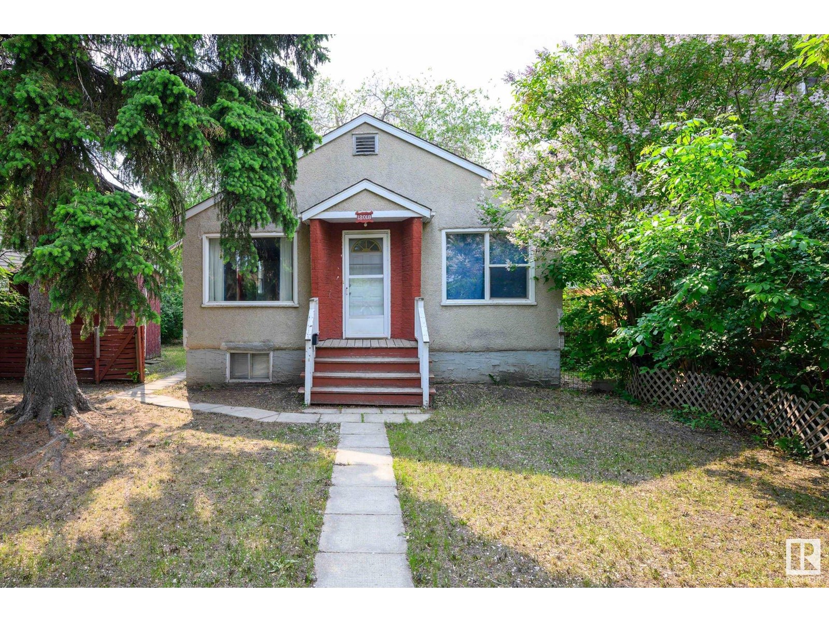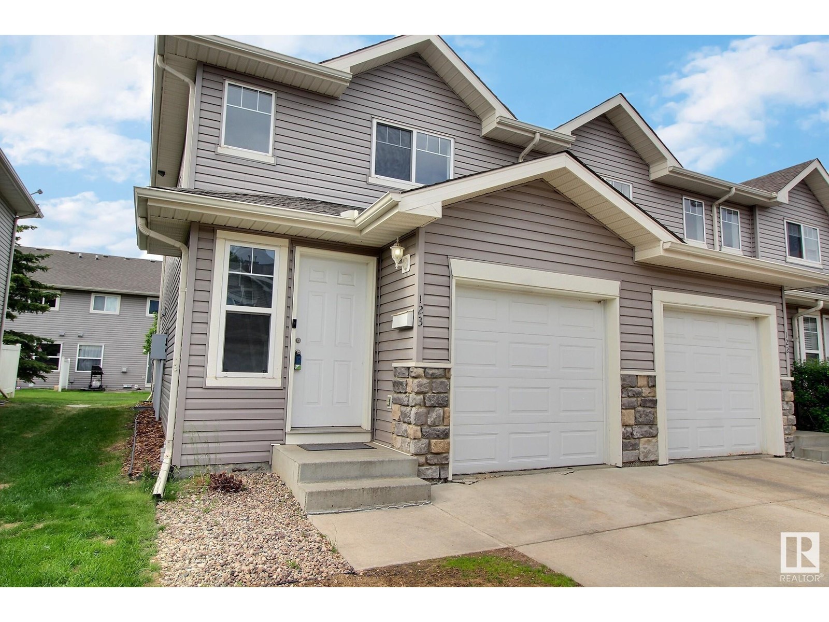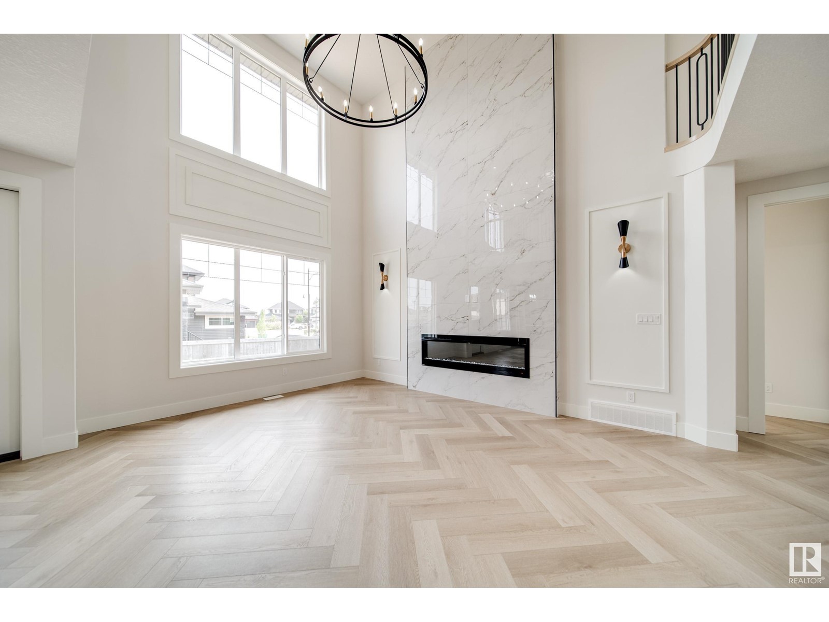Property Results - On the Ball Real Estate
#401 10232 115 St Nw
Edmonton, Alberta
Welcome to this exquisite executive top-floor residence, featuring 2 bedrooms plus a den and offering 1,273 sq. ft. of open, luxurious living space. With impressive 9-foot ceilings, this home feels bright and spacious. The two large bedrooms come with ample closet space, accompanied by 2 full bathrooms for added convenience. Enjoy the warmth of a gas fireplace in the living room and the practicality of in-suite laundry. The modern kitchen boasts new quartz countertops and appliances, an abundant cabinet space, complete with a pantry. The open layout allows for a formal dining area, ideal for entertaining. Included are 2 side-by-side underground parking stalls and a spacious storage cage, all within a well-constructed concrete and steel building. Perfectly located, you're just steps away from some of the city's best restaurants, scenic river valley trails, parks, and local amenities. Step out onto your private balcony. Don’t miss this rare opportunity to experience elevated living in the heart of the city! (id:46923)
Real Broker
12072 95 St Nw Nw
Edmonton, Alberta
Attention Developers & Investors! Prime corner lot available in the sought-after Delton neighbourhood—ready for your next project! This fully fenced, rectangular lot has already seen $45,000 invested into demolition and site preparation, including asbestos removal, inspections, and demolition clearances. The sellers can also provide blueprints for a fourplex (each unit designed with a legal basement suite), and there may be potential to add a garden suite— plans subject to City approval. With the possibility of creating up to nine rental units, this property offers exceptional income potential. Conveniently located near universities, hospitals, shopping centres, schools, and more, this is a fantastic opportunity to build in a high-demand area. Don’t miss out! (id:46923)
Initia Real Estate
#504 10105 109 St St Nw
Edmonton, Alberta
PHENOMENAL LOCATION! Come live the downtown life in the gorgeous 2 bed 2 bath, over 1300 sq ft loft in The Executive! This incredibly spacious condo features over 10ft high ceilings, large windows with a ton of natural light, s/s appliances, plentiful cabinet space, in-suite laundry and open master bedroom with a massive bathtub+walk-in shower in the spacious ensuite. With close proximity to shops, restaurants, grocery stores, golf, bars, nightlife, a view of Jasper ave, right in the heart of downtown, this property has everything! It has been immaculately kept with a welcoming, modern, open concept and gourmet kitchen. The two large bedrooms offer a ton of space and comfort. There is potential and options for indoor heated or surface parking space at either daily or monthly cost with ample street parking as well. The property is located close to LRT Stations and to post secondary institutions Grant MacEwan, NAIT, and the U of A. Great potential for Airbnb rental as well. This stunner is priced to sell! (id:46923)
Real Broker
22513 94a Av Nw
Edmonton, Alberta
Welcome to this gorgeous brand new looking 2-storey home with a fully finished legal basement suite! This 3+2 bedrooms home is on a front to back lot; there is a double attached garage + a potential to build a workshop at the back with lane access. You will be impressed with this beautiful home with hardwood floor + tiles on the main floor. Enjoy the sunny living room which is open to the dining area and kitchen. Lots of granite countertops + the island for extra seating & a pantry in this kitchen. Laundry is conveniently located on this level. Enjoy hockey nights in the bonus room. The primary bedroom has a walk-in closet & a full bathroom with jacuzzi for extra relaxation! The 2nd & 3rd bedrooms have good sizes. A 4-piece bathroom completes the 2nd level. There is a separate entrance to the 2- bedroom basement suite with a kitchen, sitting area & its own laundry area. Located in the family oriented community of Secord. Minutes drive to Costco & to WEM. Close to banks, shops, parks and other amenities! (id:46923)
RE/MAX River City
#412 10518 113 St Nw Nw
Edmonton, Alberta
It’s all about lifestyle and location at Maxx Urban Living! This premier, well-managed condo nestled in Queen Mary Park— steps from 104 Ave and MacEwan University. This stylish 2 bed, 2 full bath CORNER suite boasts many upgrades: sleek granite countertops, new cabinetry, a high-end SS appliance package with induction stove, pot filler, and upgraded oven range. You’ll love the luxury vinyl plank flooring, fresh designer paint, and central A/C for year-round comfort. Step outside to not one, but TWO south & west-facing balconies with city views & BBQ hookup—perfect for your morning coffee or evening unwind. Your titled, heated, and secure underground parking stall is ready when you are, but with a Walk Score of 10, you might not even need it. You're steps to cafés, restaurants, galleries, boutiques, The Promenade, Jasper Ave, 124 Street, and the River Valley trails. Quick access to the Ice District, U of A, NAIT, & pub. transit. Stylish,convenient, and move-in ready—this one is not to be missed out on! (id:46923)
RE/MAX Real Estate
11525 96 St Nw
Edmonton, Alberta
Visit the Listing Brokerage (and/or listing REALTOR®) website to obtain additional information. Bungalow with lower finished basement, best Street in Alberta Avenue, one way Elm covered St with a new bike lane all the way to downtown, 3 bedrooms upstairs, with a finished basement, some renos are just being completed, Garage is basically a tear down and has no value....but could be used for storage. (id:46923)
Honestdoor Inc
7819 136 Av Nw
Edmonton, Alberta
This updated and move in ready 4-level split home offers over 2,300 sqft of living space in family friendly Delwood. The low-maintenance front yard features mature trees, stonework, & a winding brick walkway for standout curb appeal. Inside, the home is bright with vaulted ceilings & large windows throughout. The main level includes a spacious living room with gas fireplace, a formal dining area, and a modern kitchen with solid oak cabinets, quartz counters, stainless steel appliances, breakfast nook, and French doors that open to your backyard oasis. Upstairs, the king-sized primary bedroom is a peaceful retreat with a full 4-pc bath. The lower level offers 2 more bedrooms & a 3-pc bathroom, while the finished basement includes a large rec room with electric fireplace, a den, laundry, and storage. The private backyard is perfect for entertaining with a large deck, mature trees, & green space. Complete with a double detached garage. Upgrades include new roof (2015), HWT (2024), furnace (2022) and windows. (id:46923)
RE/MAX Excellence
#39 12050 17 Av Sw
Edmonton, Alberta
DOWNTOWN VIEWS. Best location. TURN KEY UPDATED 3-bedroom, 3-bathroom END UNIT townhome, perfectly blending modern style and ultimate comfort! Step into the open-concept main floor. NEW luxury vinyl flooring sets the tone, and the sleek kitchen steals the show with granite countertops and stainless steel appliances. The spacious dining area is perfect for family dinners or hosting friends. The ceramic tile entry and bathrooms bring that extra touch of sophistication. Plus, step outside to 1 of 2 covered balconies w BBQ hookup—it’s grilling season all year long! The spacious living room is flooded with natural light thanks to the EXTRA windows, that are looking out onto greenspace. Upstairs, the master suite offers a walk-in closet and a full ensuite, while the second private, covered balcony provides stunning DT views—your personal escape from the hustle and bustle. 2 additional bedrooms, a 2nd full bath, and the NEW top-floor laundry make this home as practical as it beautiful. LOW CONDO FEES too WOW! (id:46923)
RE/MAX River City
2611 Hanna Cr Nw
Edmonton, Alberta
Welcome to this upgraded 2 storey home on a quiet street in Haddow! This beautiful home boasts 1,885 sqft, 3+1 bedrooms, 3.5 baths & a fully finished basement. Open concept main floor features BRAND NEW vinyl plank flooring throughout; Cozy living room has a corner gas fireplace; Chef' kitchen has BRAND NEW LG fridge & stove, a large center island & W/I pantry; bright & airy dining room has 11' ceiling & surrounding windows. Upstairs has BRAND NEW carpet & a large BONUS room. Primary bedroom features a W/I closet and a 4pc ensuite w/ a soaker tub & a standing shower. TWO more good sized bedrooms & a 4pc main bath. Basement is fully finished w/ a family room, a DEN, a 4th bedroom & a 3 pc bath. Steps from Haddow Park, walking trail & ravine and quick access to Terwillegar Rec Center & Anthony Henday. Welcome home! (id:46923)
Mozaic Realty Group
12018 122 St Nw
Edmonton, Alberta
Welcome to this CHARACTER-FILLED gem in the MATURE AND TREE-LINED community of Prince Charles. The main floor features two SPACIOUS bedrooms, a full bathroom, and a welcoming living area. Downstairs, you'll find a one-bedroom LEGAL SECONDARY suite, perfect for RENTAL INCOME, extended family, or a private guest space. Set on a LARGE (50' X 140') LOT, this home offers a beautifully treed yard that feels like a PRIVATE URBAN RETREAT, ideal for relaxing or entertaining. Whether you're a homeowner looking for VINTAGE CHARM with MODERN POTENTIAL, an investor eyeing REDEVELOPMENT in a community PRIMED FOR GROWTH and strong rental demand, this property delivers. With QUICK ACCESS to downtown, transit, schools, and amenities, the location is as strategic as it is serene. A RARE BLEND of character, INCOME POTENTIAL, and LONG-TERM UPSIDE, don't miss your chance! (id:46923)
Professional Realty Group
#123 230 Edwards Dr Sw
Edmonton, Alberta
Wonderful townhome in Stonebridge offers modern design and functionality with an open-concept main floor. Kitchen features brand new countertops and stainless-steel appliances and connects to a living room with gas fireplace and lots of natural light. Upstairs, you'll find three large bedrooms, including a master suite with a walk-in closet. The unfinished basement offers plenty of storage and future development potential. Furnace, HWT and kitchen appliances replaced in 2022. Attached single garage and parking pad for an extra vehicle. Shopping and dining nearby and quick access to the airport. This home is perfect for a family or investment opportunity. Some pictures are virtually staged. (id:46923)
2% Realty Pro
4004 Ginsburg Cr Nw
Edmonton, Alberta
Luxury, location, & income potential, this BRAND NEW TRIPLE CAR garage home in Granville Estates on a 40’ CORNER lot has it all. The thoughtful design includes a 2 BED LEGAL BASEMENT SUITE + a private rec space for the main home, complete w/wet bar, making it ideal for multi-gen living or added rental income. With 6 beds & 5 baths, this home is rich in upscale details:herringbone LVP flooring, soaring 18’ ceilings in the foyer & great room, 9’ ceilings on EVERY level, 8’ doors, & triple pane windows throughout. The heart of the home is a chef-inspired kitchen w/a double QUARTZ WATERFALL island, butler’s pantry, & seamless flow into a custom mudroom. A main floor flex/den, bedrm, & full bath make the layout ideal for guests or a growing family. A sleek fireplace feature wall adds the perfect modern touch.Upstairs, find 3 spacious bedrms, bright bonus rm, & laundry. The dreamy primary retreat has a feature wall, WIC, & spa-like ensuite. Minutes from Costco, Lewis Estates Golf Course, WEM & major roadways. (id:46923)
Maxwell Polaris

