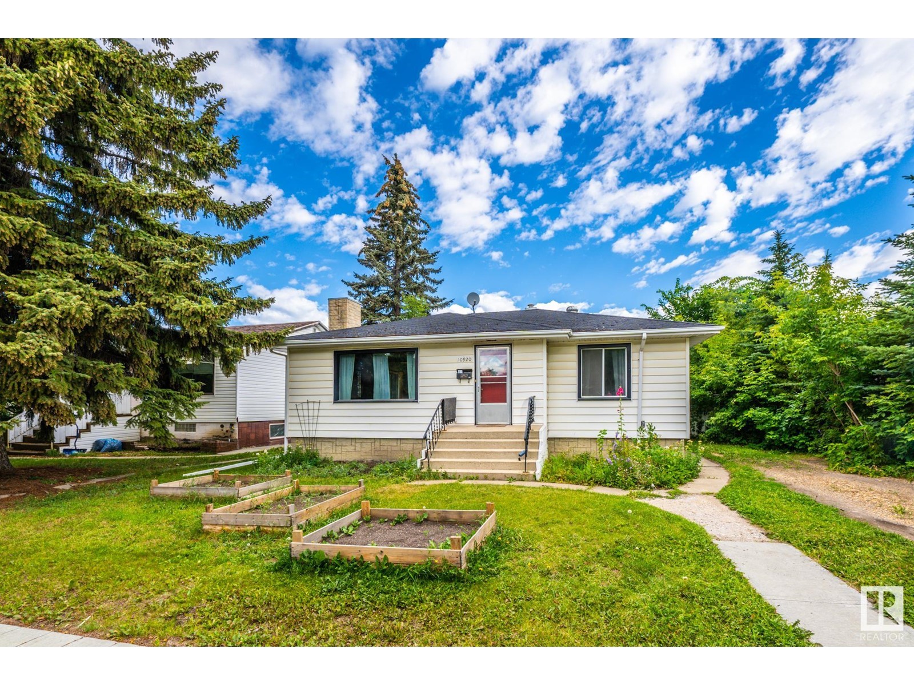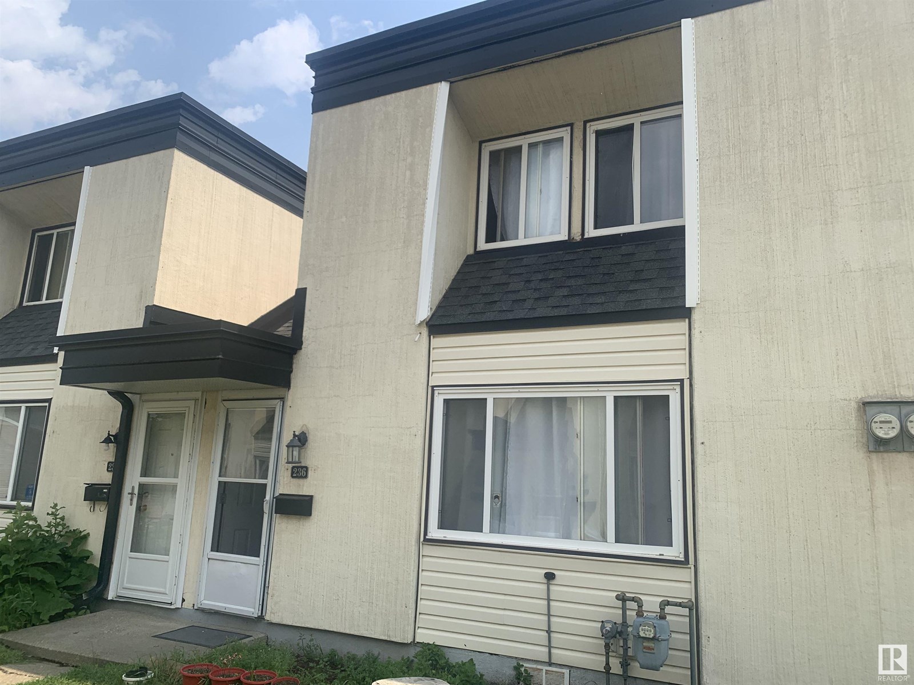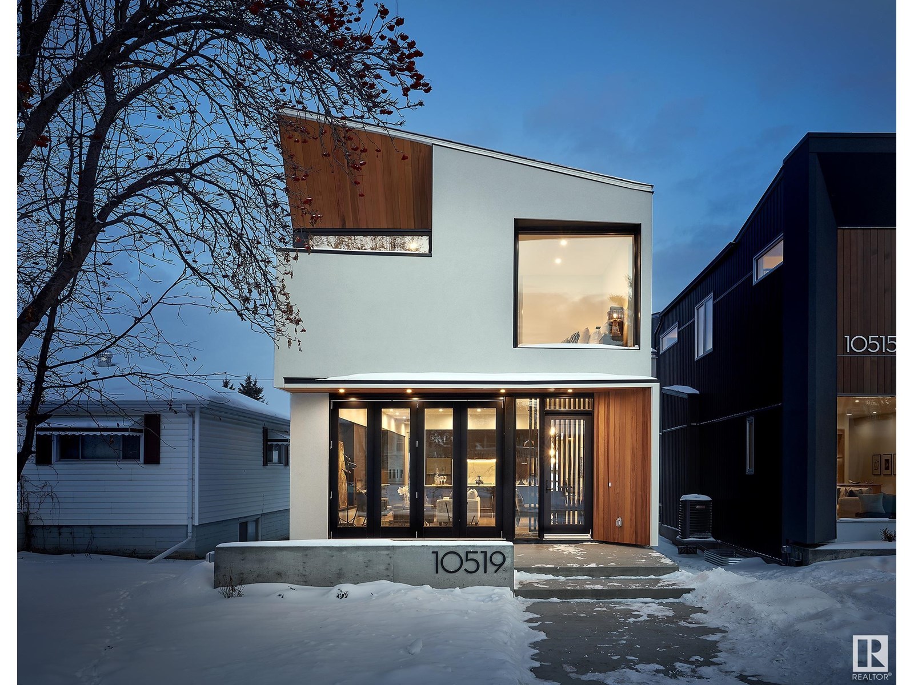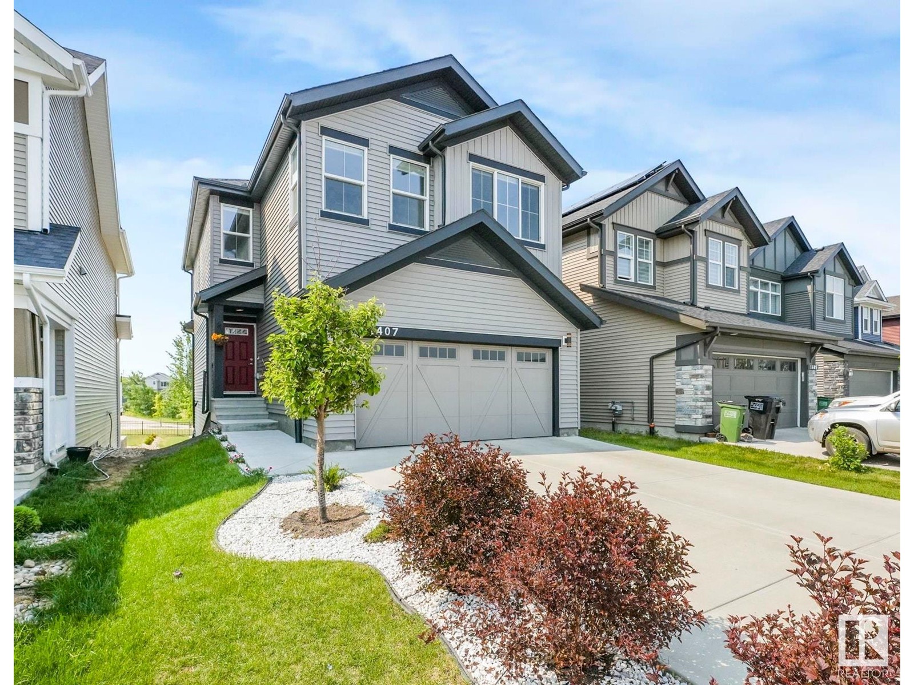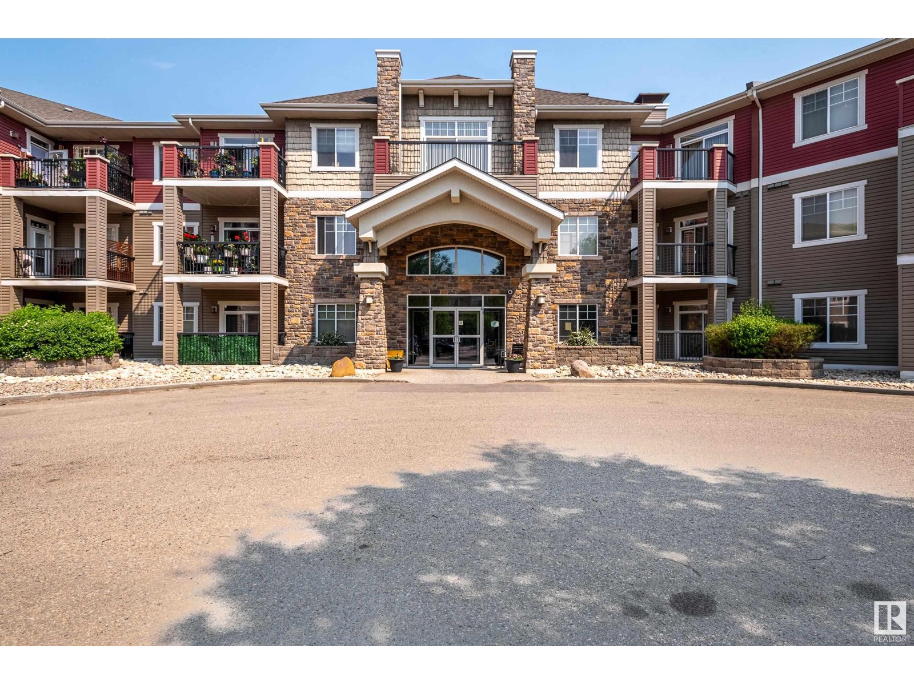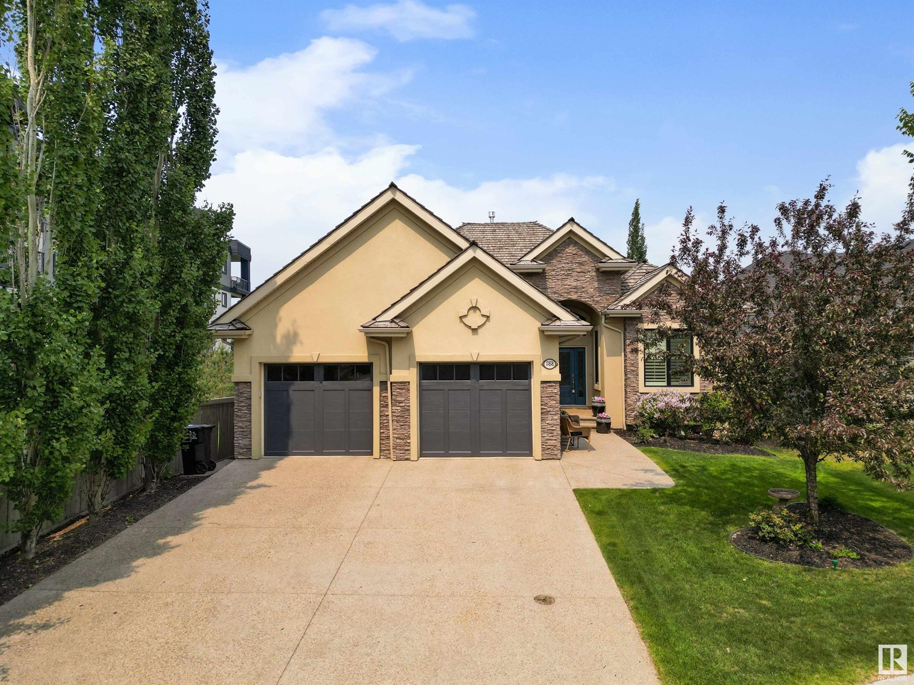Property Results - On the Ball Real Estate
8102 159 St Nw
Edmonton, Alberta
No condo fees to worry about here! Three bedroom bungalow with hardwood floors in the living and dining room four piece bath. Great west facing back yard to enjoy (id:46923)
RE/MAX Elite
550 Albany Wy Nw
Edmonton, Alberta
This 5-bedroom, 3-bathroom home in the sought-after community of Albany offers the perfect blend of space, comfort, and convenience. The open-concept kitchen blends seamlessly with the living and dining areas, creating a natural flow that’s ideal for both everyday living and entertaining.This property features elegant granite countertops and a convenient separate entrance, offering both style and versatility. A fully finished and spacious basement provides additional flexibility—whether you need a home office, gym, or play area. The property is move-in ready and features a fenced backyard, perfect for pets or outdoor gatherings. Located just minutes from the Anthony Henday, with easy access to schools, parks, and all major amenities. (id:46923)
Sable Realty
10920 68 Av Nw
Edmonton, Alberta
Rare 54' x 100' Lot in Prime Parkallen Location – Redevelopment Potential! This charming 2+1 bedroom bungalow sits on a large 54’ x 100’ lot in the desirable community of Parkallen, offering incredible potential under Edmonton’s new zoning bylaw (RS – Small Scale Residential). The spacious main floor features a bright living room, kitchen, two bedrooms, and full bath. The fully finished basement includes a second kitchen, family room, and third bedroom – ideal for extended family or future suite potential. Enjoy the expansive, fully fenced yard with a deck, fire pit, and single detached garage. Just minutes to the U of A, U of A Hospital, LRT, Southgate, and walking distance to Parkallen Bilingual School. A great holding property or redevelopment opportunity. (id:46923)
Initia Real Estate
12432 125 St Nw
Edmonton, Alberta
Welcome to this beautifully maintained half duplex offering spacious and functional living across three levels. The main floor greets you with a bright and open living room, a generous dining area, and a modern kitchen featuring stainless steel appliances, ample counter space, a pantry, and plenty of cabinetry. A convenient 2-piece bathroom completes the main level. Upstairs, you'll find a spacious primary bedroom with a 5-piece ensuite and a walk-in closet. Two additional bedrooms, a 4-piece bathroom, and a dedicated laundry room provide comfort and convenience for the whole family. The basement offers great flexibility with a large recreation room, a second kitchen, a 4-piece bathroom, a laundry area, and a bedroom — ideal for extended family or guests. (id:46923)
Exp Realty
#236 3307 116a Av Nw
Edmonton, Alberta
Renovated 3 bedroom 1.5 bath 2 storey townhouse. Exterior building envelope will be completed and seller will be paying assessment on closing. Recently renovated with vinyl plank flooring and paint this unit has no carpet, newer appliances and 1 energized parking stall. (id:46923)
Royal LePage Arteam Realty
10519 75 St Nw
Edmonton, Alberta
In the heart of Forest Heights, this custom home offers over 1,900 sq. ft. plus a fully finished basement. Built with exceptional quality and modern design, it features 10' ceilings, wide plank hardwood, porcelain tile, and stunning architectural details. The main floor boasts a chef’s kitchen with quartz counters, Bosch appliances, and an oversized island. Upstairs are 3 spacious bedrooms with 9' ceilings and floor-to-ceiling windows. The primary suite includes a walk-in closet and spa-like ensuite with soaker tub, glass shower, and heated tile floors. A full bath and laundry room complete this level. The basement offers 2 more bedrooms, a 4-piece bath, and a large rec room. Outside: concrete patio, full landscaping, fencing, and double garage. Central A/C and upgraded walkways included. A rare luxury infill in one of Edmonton’s most desirable communities (id:46923)
Maxwell Challenge Realty
8707 16 Av Nw
Edmonton, Alberta
Located in the welcoming family community of Satoo, this 1,106 sq ft bungalow has been lovingly maintained by the original owners and offers the perfect opportunity for first-time buyers, investors, or anyone looking to add their personal touch.The main floor features three spacious bedrooms and two bathrooms, including a convenient 2-piece ensuite in the primary bedroom. A bright kitchen, cozy dining area, and spacious living room provide a functional layout ideal for family living.The partially finished basement offers even more space with a large rec room, laundry area, an additional bedroom, and a 3-piece bathroom—perfect for guests or extended family. Outside, you'll find a large, private yard, perfect for kids, pets, or future landscaping dreams,as well as a massive oversized garage, Situated on a quiet street, this home is close to schools, parks, shopping, and transit, making it a great location for families of all ages. (id:46923)
Rimrock Real Estate
1407 Darby Gr Sw
Edmonton, Alberta
Welcome to 1407 Darby Green, a stylish 1,711 sqft 2-storey walkout home backing onto a scenic pond and greenspace in family-friendly Desrochers. Inside, enjoy an open-concept main floor with a bright white kitchen, SS appliances, and dining area that opens onto a large deck with glass railings. Upstairs features 3 bedrooms, including a primary suite with stunning pond views and a 5-piece ensuite, plus upstairs laundry and a second full bath. The fully finished walkout basement includes a 4-piece bath, spacious rec area (with room to re-add a 4th bedroom). Enjoy the fully app/voice-controlled Levven smart home system and custom under-stair shelving for clever storage. Outside, the home is fully landscaped with an automatic irrigation system, a fruit-producing Honeycrisp apple tree, and an extended driveway in addition to the 22' deep heated double garage with 12' ceilings. Desrochers offers walking trails, great schools, quick access to Highway 2 and the Henday, and everyday amenities just minutes away. (id:46923)
RE/MAX River City
3313 Chickadee Dr Nw
Edmonton, Alberta
Welcome to the OHIO Detached Single family WALKOUT BACKING ONTO THE POND house over 2700 sq ft features 5 BEDROOMS & 4 FULL BATHROOMS.FULLY LOADED WITH PLATINUM FINISHES SITTING ON A REGULAR LOT built by the custom builder Happy Planet Homes located in the vibrant community of STARLING . Upon entrance you will find a MAIN FLOOR BEDROOM,FULL BATH ON THE MAIN FLOOR , Huge OPEN TO BELOW living room, CUSTOM FIREPLACE FEATURE WALL and a DINING NOOK. Custom-designed extended Kitchen for Built -in Microwave and Oven and a SPICE KITCHEN with GAS RANGE. Upstairs you'll find a HUGE BONUS ROOM across living room opens up the entire area. The MASTER BEDROOM showcases a lavish ensuite comprising a stand-up shower with niche, soaker tub and a huge walk-in closet. Other 3 secondary bedrooms with 2 full bathrooms and laundry room finishes the Upper Floor. QUICK POSSESSION!!! (id:46923)
RE/MAX Excellence
5511 190a St Nw
Edmonton, Alberta
This IMMACULATELY kept 4 bedroom 4 level split home in Jamieson place is the perfect family home! Close to great schools and greenspace, it has room for everyone on every level (with 2271 sq ft of living space, 1238 on the top 2 levels and 1033 on the lower 2 levels)! Enjoy 3 bedrooms and 2 full bathrooms on the top level, spacious kitchen and dining area that face the wonderful and private back yard! Relax on the large deck after a long summer day. The 3rd level has a fantastic rec room with a gas fireplace, a bedroom/office and a bathroom. The finished basement area has another rec room, a den space, the utility area and full storage under the 3rd level. Recent upgrades include: roof 2024, furnace 2025 – also has A/C and a large shed in the yard! Get in before the new school season! (id:46923)
Real Broker
#327 2503 Hanna Cr Nw
Edmonton, Alberta
Welcome to the top floor of tradition and tranquility in desirable Riverbend! This beautifully upgraded 2-bedroom, 2-bath condo in Haddow is the perfect blend of comfort and convenience. Move-in ready, it features stylish, durable flooring, a cozy gas fireplace for winter nights, and A/C for summer comfort. The U-shaped kitchen is a dream—enhanced with a custom island, arborite counters, and deep pot drawers for all your culinary adventures. Wake up to peaceful views from your private deck or sip your morning coffee as the sun rises. The primary bedroom includes a walk-in closet and a sleek 3-piece ensuite. You'll love the heated underground stall with a storage cage plus a second titled outdoor stall. The well-managed building offers top-tier amenities: a gym, theatre room, games room, guest suites, social room with kitchen, and a car wash bay. Close to Terwillegar Drive, Henday, shopping, restaurants, and parks—this is elevated condo living at its finest. (id:46923)
RE/MAX Elite
1188 Adamson Dr Sw
Edmonton, Alberta
Stunning walkout bungalow in Allard backing onto serene green space and scenic trails, minutes from Hwy 2 and local amenities. This luxurious home impresses with 12' coffered ceilings, a grand staircase, in-floor heat, and central A/C. Enjoy a private backyard designed for entertaining—gemstone lighting, irrigation system, cozy firepit, a newly upgraded upper deck with tinted glass panels, and a pristine 1-year-old hot tub! The elegant main floor includes a primary suite with deck access, spacious office, granite counters, walk-through pantry to laundry, and a new fridge. The walkout basement features a theatre room, gym area, wet bar with commercial fridge, wine room, two additional bedrooms, and a double-sided indoor/outdoor gas fireplace. Cedar shake exterior and oversized heated double garage complete this exceptional home. (id:46923)
Royal LePage Prestige Realty



