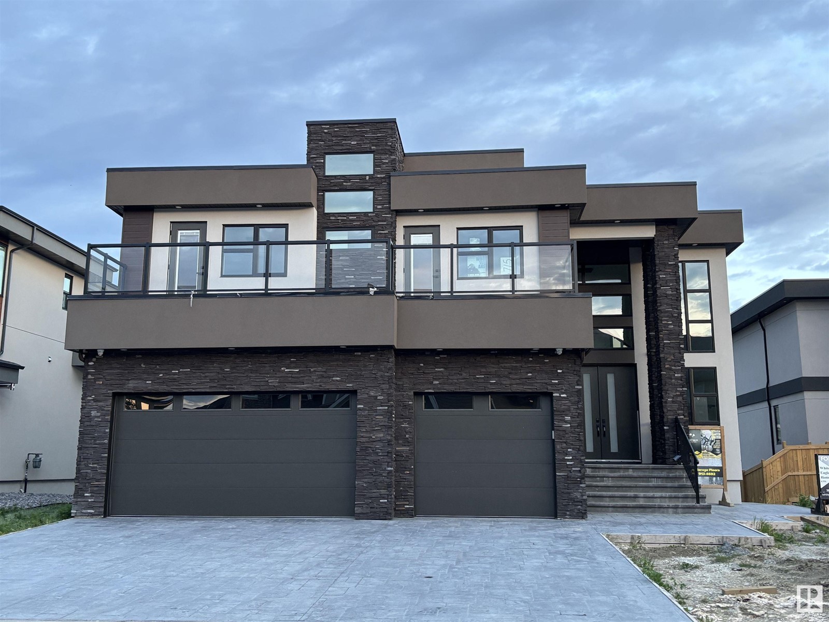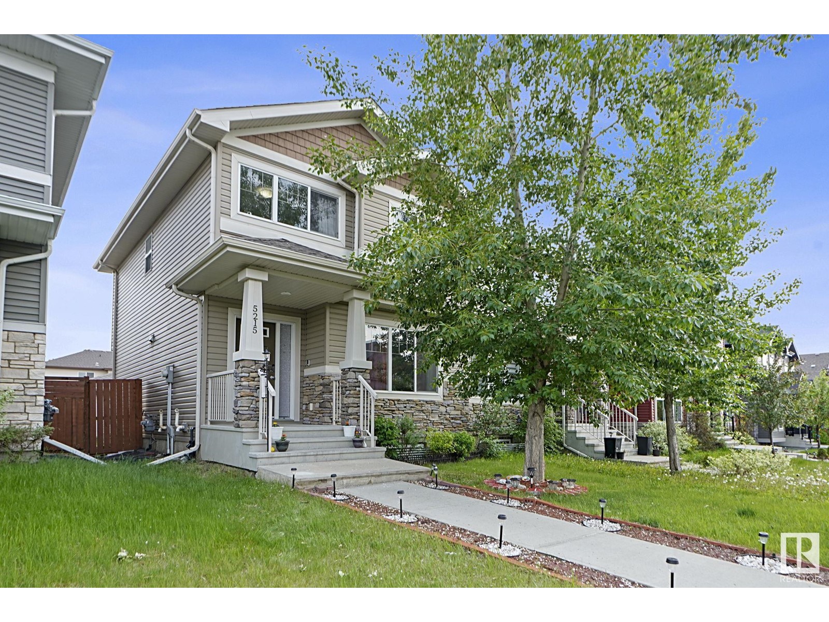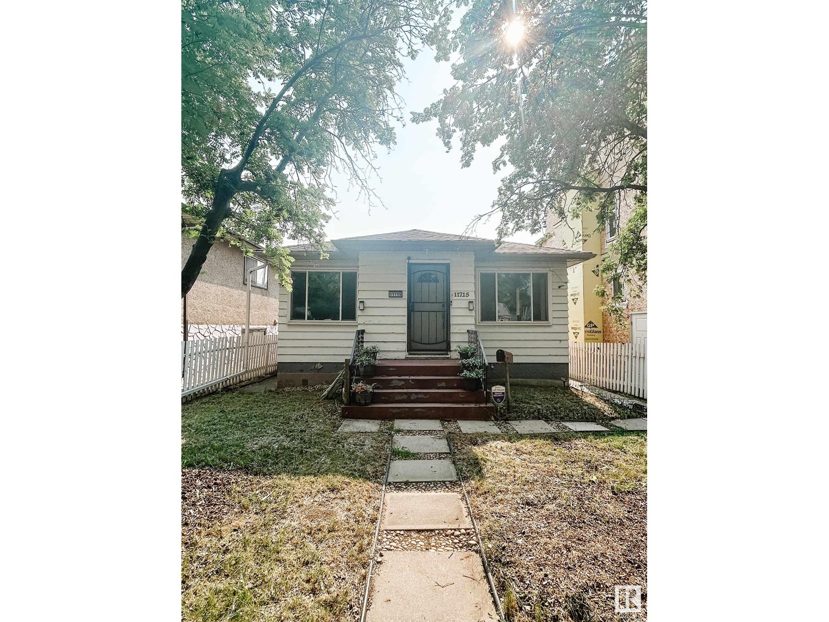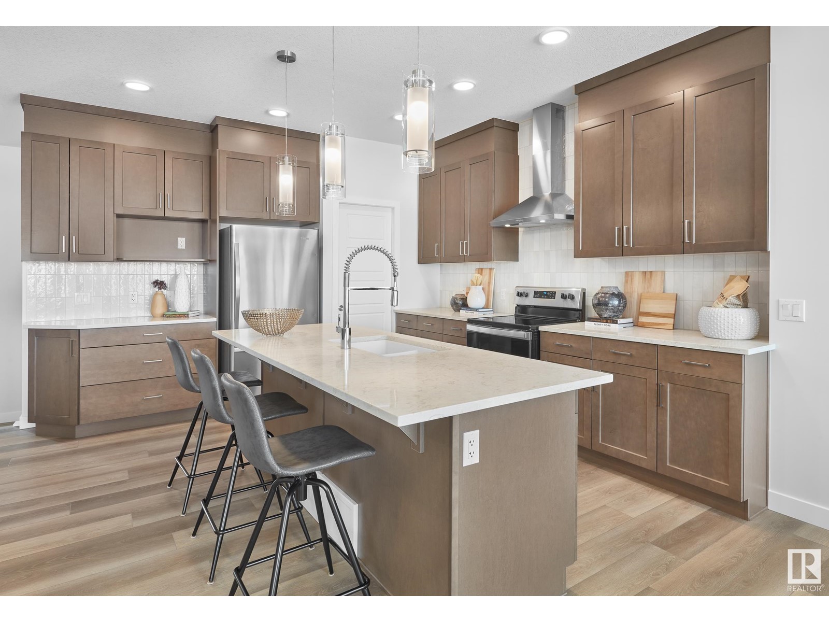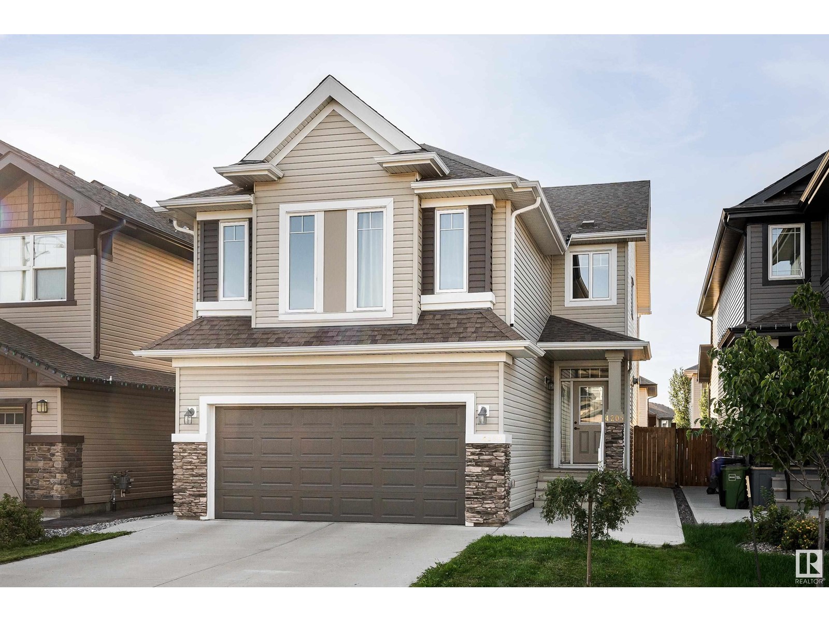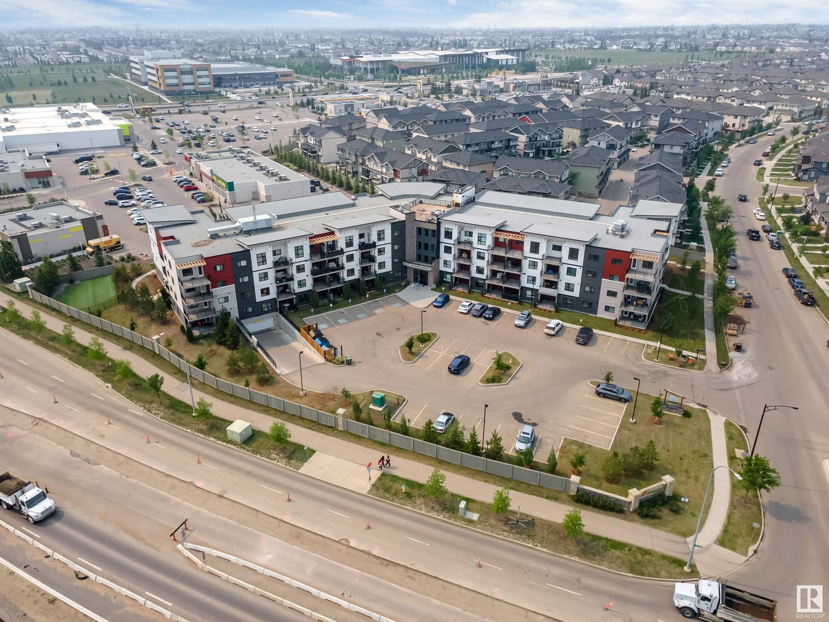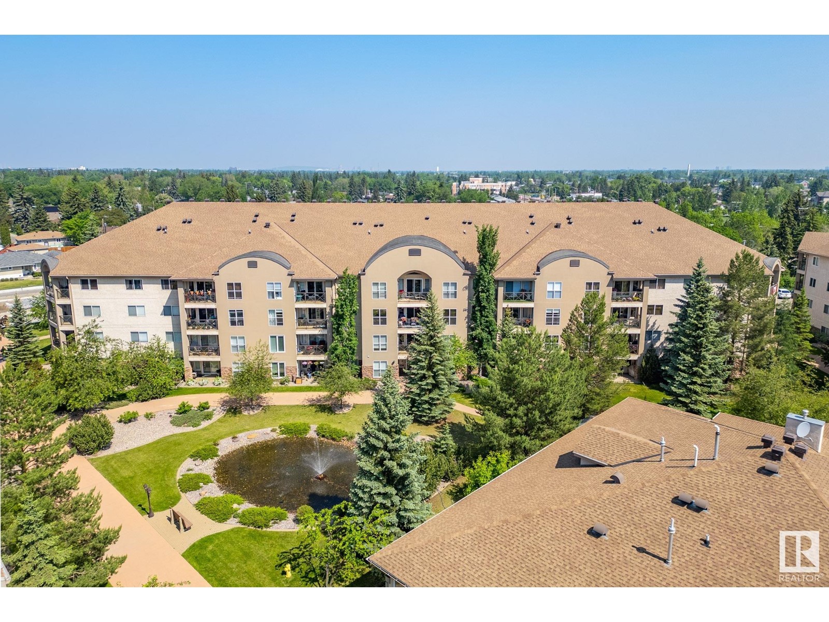Property Results - On the Ball Real Estate
4319 Cooke Ln Sw
Edmonton, Alberta
Welcome to the much sought after community of Chappelle! It is known as a family friendly community complete with parks, schools, public transportation, shopping, dining and more! On the main floor you will find the open concept kitchen/living area to be bright and open. The kitchen offers plenty of cupboard and counter space, perfect for entertaining. Off the kitchen is where there is access to a private yard and a detached dbl garage.Upstairs you will find three well sized bdrms. You will love the ensuite and walk-in closet in the master bdrm! The basement has a one bdrm completely self contained legal suite. Perfect as a mortgage helper! (id:46923)
Professional Realty Group
4715 Woolsey Common Sw
Edmonton, Alberta
BRAND NEW OVER 5000sg.ft OF LIVING SPACE, 2 STOREY LOCATED IN MOST SPECTACULAR WINDERMERE LOCATION. BEAUTIFUL PROPERTY WITH FLAT ROOF, WALKOUT BASEMENT, ELEVATOR w/4 STOPS INCLUDING THE GARAGE. MAIN FLOOR HAS LARGE BEDROOM/DEN, BATHROOM WITH BEAUTIFUL SHOWER, LIVING ROOM WITH EXCEPTIONAL DESIGNED FIREPLACE, KITCHEN, SPICE KITCHEN AND DECK THAT IS ACCESSIBLE FROM DINING ROOM AND DEN. UPPER FLOOR HAS 3 LARGE BEDROOMS WITH WN WALKING CLOSETS AND WASHROOMS, 4TH BEDROOM IS THE MASTER WITH STUNNING DESIGNED 5PC WASHROOM, WALK-IN CLOSET AND ACCESS TO BALCONY. BASEMENT HAS BEDROOM, FLEX ROOM, LARGE FAMILY ROOM AND BEAUTIFUL WET BAR. GROUND LEVEL HAS CONCRETE PATIO WITH STAMPED CONCRETE FINISH. BEAUTIFUL EXTERIOR WITH IRON BALCONY THAT CONNECTS TO FRONT BEDROOMS. IN FLOOR HEATING, HEATED GARAGE FLOOR, APPLIANCES, BEAUTIFUL KITCHEN CABINETS, 18' CEILINGS IN FRONT ENTRY & FAMILY ROOM. QUARTZ COUNTERTOPS, BLACK EXTERIOR WINDOWS AND MANY MORE UPGRADES. BUYERS RESPONSIBLE TO FOLLOW THE ARCHITECTURAL REQ.$20000. (id:46923)
Now Real Estate Group
7204 Cardinal Wy Sw
Edmonton, Alberta
Welcome the much sought-after Chappelle community. It is known as a family friendly community complete with parks, schools, public transportation, shopping, dining and more! On the main floor you will find the open concept kitchen/living area to be bright and open. The kitchen offers plenty of cupboard and counter space, perfect for entertaining. Off the kitchen is where there is access to a private yard and a detached FOUR car garage! Upstairs you will find three well sized bdrms. You will love the ensuite and walk-in closet in the master bdrm! The basement has a one bdrm completely self contained legal suite. Perfect as a mortgage helper! (id:46923)
Professional Realty Group
#321 17415 99 Av Nw
Edmonton, Alberta
Beautiful TOP FLOOR 1 bedroom + 1 bath condo with amazing walkability – welcome to Marquis in Terra Losa! Spacious unit features lovely open-concept kitchen with stainless steel appliances, new BOSCH dishwasher, loads of counter space, custom cabinetry, raised breakfast bar + space for a dining room table. The living room features a corner gas fireplace & lovely glass patio doors leading to the cozy balcony (w/ views of greenspace/courtyard + gas line for BBQ). Large primary bedroom (with blackout blind) + spotless 4 piece bath. Numerous upgrades - including hardwood floors, custom cabinetry and California Closets organizers. Convenient in-suite laundry (NEW WASHER & DRYER!) and underground parking stall with storage cage. Building is in superb location – walk to all amenities, shops and restaurants. Plus public transit is right outside your door! Upscale building with visitor parking + a lovely green space and picnic area - welcome home! (id:46923)
Tactic Realty
5215 20ave Sw Sw
Edmonton, Alberta
Rare 5-BEDROOM 3.5 WASH ROOM Half Duplex with 2-Bedroom IN - LAW SUITE in Walker Community with a total living space of 1900 plus sq ft ! Discover this unique and spacious half duplex in the sought-after Walker community, offering a total of 5 bedrooms and 3.5 bathrooms, including a 2-bedroom in-law suite with a rear entrance! Main Level: Bright and open layout with living, dining, and kitchen and a Convenient half bathroom Upper Floor consists of Primary bedroom with walk-in closet and private ensuite bathroom. Two additional spacious bedrooms with a Shared full bathroom. Laundry conveniently located on the second floor. Rear entrance to in law suite consist of two spacious bedrooms , living , kitchen and 1 full wash and laundry . Fully finished back yard with a double detached garage . This is a rare opportunity to own a well-maintained home with rental income potential in a family-friendly neighborhood close to schools, parks, and shopping. (id:46923)
Maxwell Devonshire Realty
11715 83 St Nw
Edmonton, Alberta
This bungalow is a fantastic opportunity for investors or those looking to add value with some TLC or for potential infill development. Featuring 2 bedrooms up and 2 bedrooms down, this home offers 2 full baths, and 2 kitchens one up and one down. The main floor boasts hardwood, tile, and laminate flooring, while the finished basement includes a 3-piece bath, 2 large bedrooms, kitchen cabinets, a stove, and a sink. With 100-amp electrical service, a/c, and two sets of washer/dryer, this home is ready for your personal touch. Single detached garage facing the back alley. Situated in the heart of Parkdale, you're just minutes from schools, shopping, transit, and Downtown Edmonton. Quick possession is available—don’t miss this opportunity! (id:46923)
RE/MAX River City
1691 Enright Wy Nw
Edmonton, Alberta
Welcome to this 2-storey, 2238sqft, MOVE IN READY home nestled in the desirable and family friendly community of Edgemont. 5 BEDROOMS, 3 FULL Bathrooms, 28 pocket REGULAR LOT and SEPERATE SIDE ENTRANCE TO THE BSMT. The bright open concept main floor features a bedroom and a 3 piece bathroom. The family room boasts a feature wall with an electric fireplace creating a warm and inviting atmosphere. The chefs kitchen has two toned kitchen, ceiling height cabinets, quartz countertops and upgraded backsplash, complete with stainless steel appliances. The kitchen nook features a coffered ceiling and overlooks the deck, fully landscaped, fenced backyard. Upstairs is a spacious bonus room perfect for family movie nights. The primary suite is complete with a 5 piece ensuite with a corner jacuzzi and a walk in closet. Additionally there are 3 generously sized bedrooms and a 4 piece bathroom. Premium light fixtures throughout, MDF shelving, window coverings and AC. Close to amenities. A must see! (id:46923)
RE/MAX Excellence
705 Payipwat Cm Sw
Edmonton, Alberta
*SIDE ENTRANCE INCLUDED* *Deck and landscaping promotion* The Robson by Brookfield Residential is our 2,133 sq.ft. 3 bedroom located in Edmonton’s award winning Paisley. Located on Payipwat Common, just steps from the off leash dog park, playground and green spaces. The Robson is our widely known design because of the estate-like curved staircase facing the living room and kitchen. The kitchen is equipped with our DESIGNER KITCHEN PACKAGE, including a chimney hoodfan, electric range, french door fridge with internal ice/water dispenser, built in microwave and dishwasher. Upstairs, all 3 bedrooms have walk in closets and both upper floor bathrooms include DUAL VANITIES, 3CM quartz and ceramic tile. We've included a window in the bonus room for extra light. The primary ensuite offers both a tub and a glass shower, and an enclosed watercloset. The garage is oversized with plenty of storage space. Pictures of showhome (id:46923)
Century 21 Leading
4205 171a Av Nw
Edmonton, Alberta
Beautiful like-new family home! High ceilings welcome you into this stunning home. An open concept main floor features an entertainer's dream kitchen w/ an oversized granite island, built-in stainless steel appliances (new fridge & countertop stove) & walk-through pantry leading to mudroom and attached garage. Spacious living room w/ huge windows bring in tons of natural light & features a double-sided gas fireplace shared w/ the den, which also offers built-in shelving & french doors. Dining room overlooking the bright south-facing backyard & a powder room w/ granite vanity complete this level. Upstairs offers 3 very spacious bedrooms (2 w/ walk-in closets), oversized bonus room & laundry room. Owner's suite features ensuite w/ granite countertops, tiled shower & soaker tub. Other features: 9ft ceilings, elegant railings on stairs & bonus room, hardwood floors, concrete sidewalk from front to back & BBQ gas line on deck. Steps to walking paths, playground & spray park. Easy access to Anthony Henday. (id:46923)
Real Broker
#107 1506 Tamarack Bv Nw Nw
Edmonton, Alberta
Welcome to Tamarack. This main floor unit is in a prime location, just a two-minute walk from schools, parks, grocery stores, the Meadows Recreation Centre, and public transit. The unit features 1 BEDROOM AND 1 DEN (Currently used as a secondary bedroom), a full bathroom, vinyl plank flooring throughout, and a kitchen equipped with quartz countertops, backsplash, and stainless steel appliances. The primary bedroom includes a generous-sized closet, and the unit also offers in-suite laundry with a stackable washer and dryer. Additional features include underground parking and storage. The building provides a rooftop patio for residents and includes a pet-friendly area within the complex. This property is ideal for first-time homebuyers or investors, with easy access to Anthony Henday Drive and Whitemud Drive. (id:46923)
Exp Realty
#207 8956 156 St Nw
Edmonton, Alberta
Welcome to The Renaissance – a vibrant 55+ community offering comfort, convenience, and an unbeatable location. This spacious 1,110 sq ft condo features 2 bedrooms and 2 full bathrooms, including a large primary suite with walk-through closet and ensuite. The open concept layout seamlessly connects the kitchen, living, and dining areas, ideal for both everyday living and entertaining. Residents have access to outstanding amenities: a fitness centre, sauna, library, games room with pool tables, guest suite, and heated underground pedways connecting to the amenities building. Located beside Meadowlark Mall and steps from the future Meadowlark LRT station, everything you need is right at your doorstep. (id:46923)
Royal LePage Noralta Real Estate
193 Callaghan Dr Sw
Edmonton, Alberta
RECENTLY RENOVATED, absolutely stunning 2,596 sq ft RAVINE BACKING, 5 BEDROOM, 4 BATHROOM air conditioned home. Relax in the Bullfrog Hot Tub, sit with friends around the wood burning outdoor fireplace, or in the gazebo while listening to the water feature and enjoy the PROFESSIONALLY LANDSCAPED unparalleled back yard oasis. As you enter the home you will feel the warmth of the natural hardwood floor and custom rock fireplace surround. MASSIVE KITCHEN with granite counters, stainless appliances including a gas range, eat in island an abundance of cabinets and pantry. Large windows throughout enables the view of the back yard. Upstairs you will find a bonus room, 4 generous bedrooms, primary walk in closet and 5 pc ensuite. The fully finished basement includes an additional bedroom, family room/media area with large bar, 4 pc bathroom and storage area. In ceiling sound system, Gemstone LED soffit lighting, 2 water features, new HWT and furnace. THIS HOME MUST BE SEEN TO BE FULLY APPRECIATED. WELCOME HOME! (id:46923)
Maxwell Progressive


