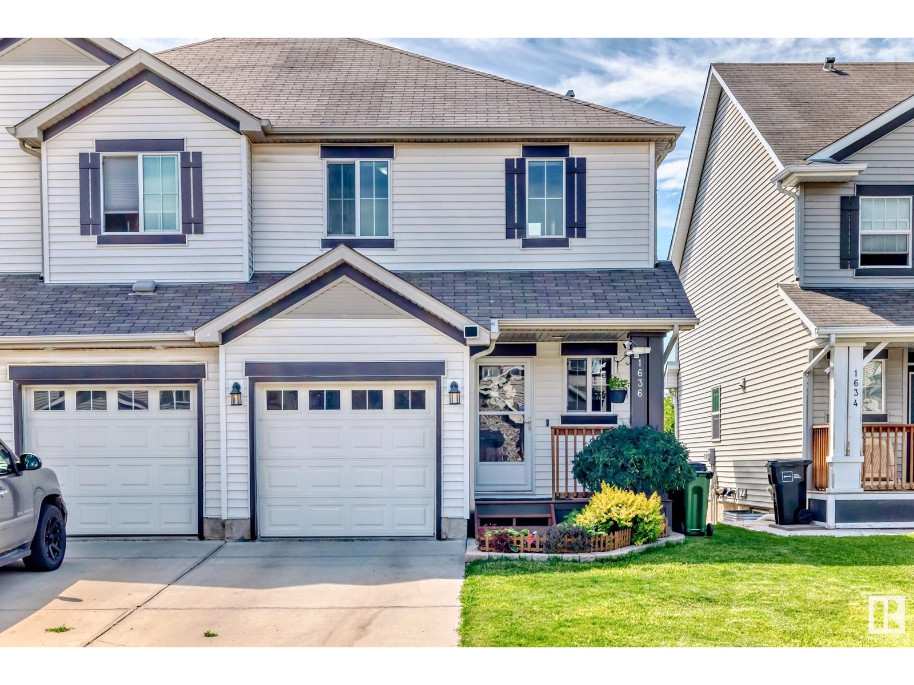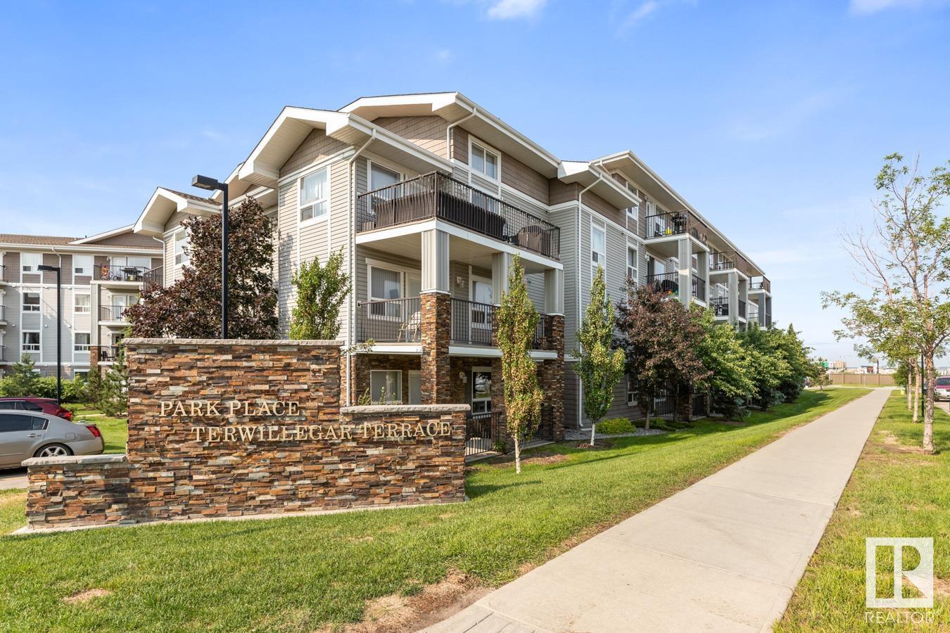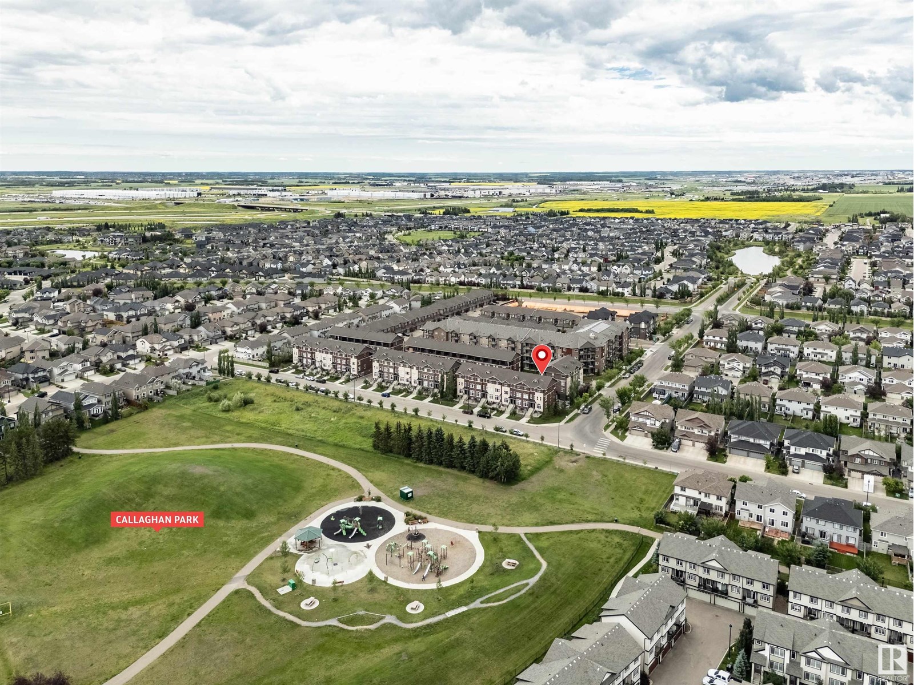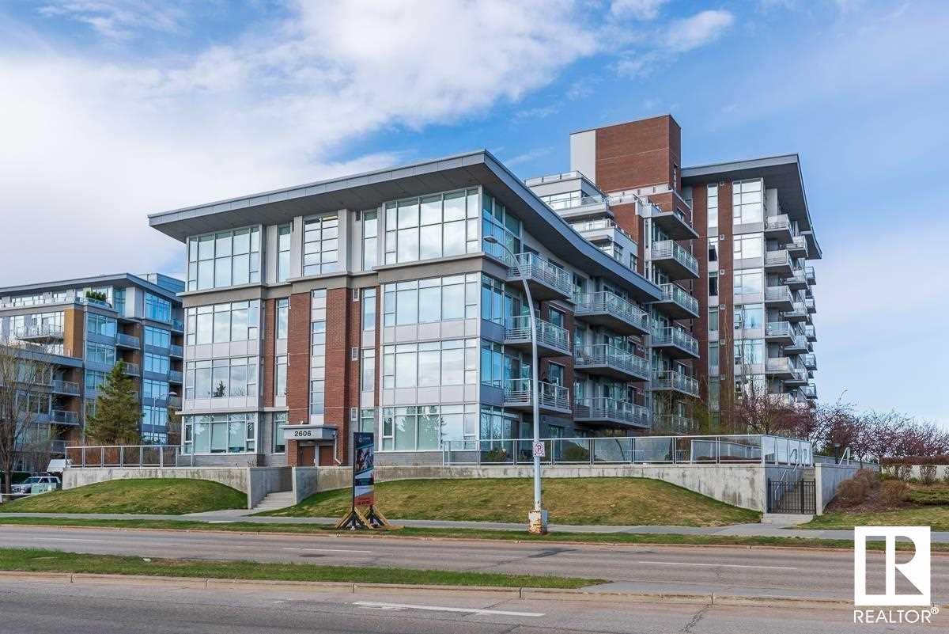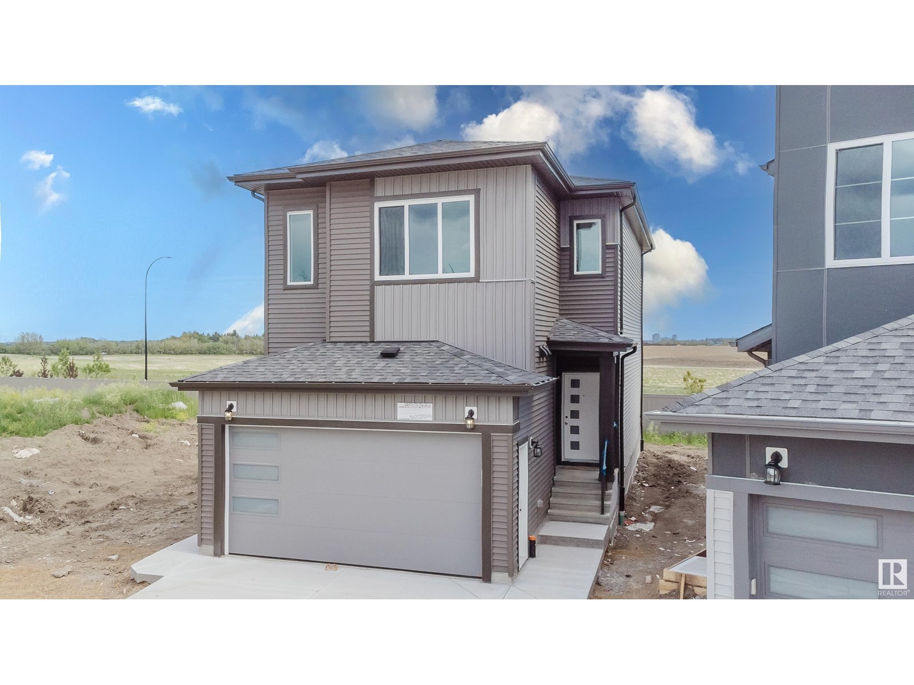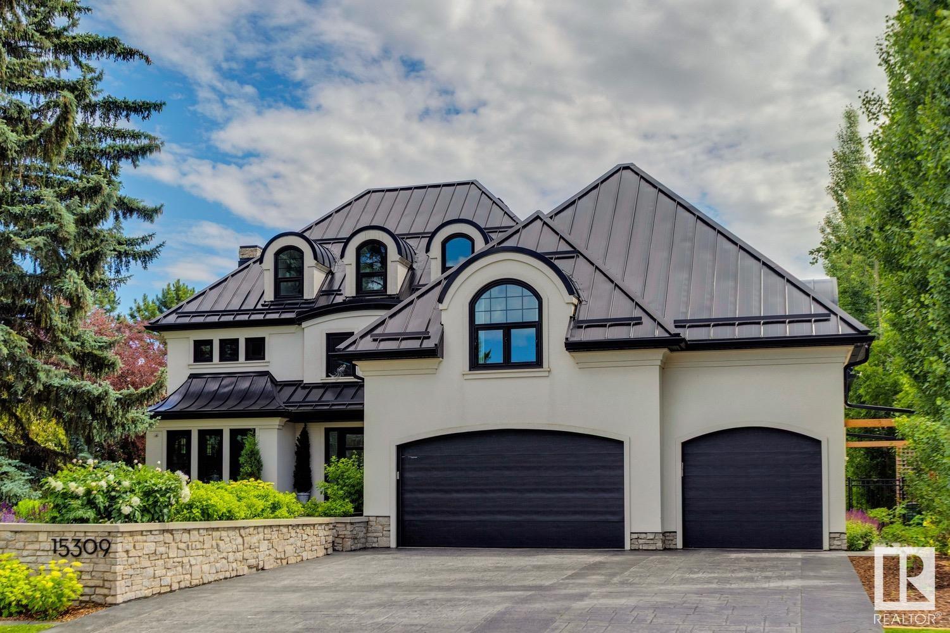Property Results - On the Ball Real Estate
1330 Falconer Rd Nw
Edmonton, Alberta
Modern and immaculately maintained, this 5-bedroom plus flex room, 3.5-bathroom home in Riverbend combines timeless style with thoughtful upgrades. Located in a quiet cul-de-sac, it features a bright chef’s kitchen with stainless steel appliances, elegant countertops, a large island, and a corner pantry. The spacious primary suite includes a spa-inspired 4-piece ensuite and walk-in closet. The main and upper levels are carpet-free, offering low-maintenance, allergy-friendly living. Upgrades include triple-pane windows, high-efficiency tankless water heater, new A/C, Culligan drinking water system, salt-free water conditioner, new gutters, and updated deck flooring. A vaulted bonus room with gas fireplace, main floor office/den, large mudroom, and main floor laundry add to the home’s functionality. The fully finished basement includes extra living space and a versatile room ideal for a gym, guest area, or hobby space. A large deck and pie-shaped backyard offer privacy in a peaceful outdoor setting. (id:46923)
Maxwell Polaris
833 Ryan Pl Nw
Edmonton, Alberta
Welcome to this well-maintained, air-conditioned family home in the highly desirable Rhatigan Ridge community of Riverbend! Situated on a quiet street with a sunny southwest-facing backyard, this home offers exceptional convenience within walking distance to Earl Buxton and St. Mary Catholic Schools, Riverbend Square Shopping Centre, banks, medical and dental clinics, and the public library. The bright main floor boasts vaulted ceilings, a spacious kitchen with SS appliances and quartz countertops, a generous dining area, cozy family room with gas fireplace, main floor laundry, and a 2-piece bathroom. Luxury vinyl plank flooring flows throughout the main and upper levels. Upstairs features 3 bedrooms and a 4-pc bathroom, including a large primary suite with walk-in closet and 5pc ensuite. The fully finished basement provides 2 additional bedrooms, a 4-pc bathroom, and a second kitchen—offering great flexibility for extended family or guests. A fantastic place to call home! (id:46923)
Homes & Gardens Real Estate Limited
9533 101 St Nw
Edmonton, Alberta
Welcome to Rossdale, one of Edmonton's most beautiful tree-lined neighborhoods. This custom designed 2.5 story home with over 3000sq ft of contemporary living space is nestled in the River Valley steps away from Trails, Kinsman Rec Centre, Parks, and Downtown. Open concept main floor featuring; Gourmet chef's dream kitchen, high end cabinets, large granite counter top & center island, walk-in pantry, & state-of-the art SS professional appliances. Large primary bdrm on the 2nd fl with a walk-in closet, ensuite bath & east facing private deck. The second floor offers an additional two bedrooms, and 4 pce bath. The Loft offers so many options, as well as a west facing balcony perfect to enjoy the July 1st fireworks against the amazing views of Edmonton's skyline. Fully developed basement: 2 bdrms, a 4 pc bath, and a large open rec room plumbed in for a kitchen or wet bar. Laundry facilities on 2nd flr & bsmt. Fully landscaped & fenced. 9 ft ceilings, fireplace, ctrl air & Hardie siding. A park -like Location (id:46923)
RE/MAX River City
1108 Rutherford Cl Sw
Edmonton, Alberta
PRIDE OF OWNERSHIP! Welcome to sought after Rutherford & this IMMACULATE 2 storey DBL front attached home w/nearly 3000 sf of living space. Upon entering you're greeted w/tile flooring & large foyer, to your right is the chefs kitchen w/NEW stove(2025), fridge(2022), OTR microwave, D/W built-in, garburator, glass tile backsplash and 11/4 QUARTZ COUNTERS w/island and a MASSIVE 14'1x12'11 dining area with LOADS OF LIGHT for large famly gatherings & entertaining. Living room is adjacent w/fireplace plus DEN w/more LARGE WINDOWS to the beautifully landscaped yard w/deck & storage shed. Laundry & RENOVATED 1/2 bath complete main flr. Home is FRESHLY PAINTED as you go up MORE LIGHT from WINDOWS to the BRIGHT BONUS RM & 3 SPACIOUS bedrooms incl. primary w/walk-in closet & ensuite w/soaker tub. Main flr bath finishes 2nd flr. Basement offers recroom, 4TH bedroom, 3pc bath, option for LARGE 5th bedroom. HWT(2023) NEW gutters main flr(2025) Central A/C. Close to schools, shopping, trails, the Henday, DON'T DELAY!! (id:46923)
Century 21 Signature Realty
#304 9938 104 St Nw
Edmonton, Alberta
Welcome to Melrose Manor, a well-maintained and sought-after building in the heart of downtown Edmonton. This spacious 2 bedroom, 2 bathroom condo offers a bright and functional layout with bedrooms on opposite sides, ideal for added privacy. Located on the third floor, the unit features updated flooring, a cozy gas fireplace, and a private balcony surrounded by mature trees. The primary bedroom includes a walk-through closet and full ensuite, while the second bedroom is perfect for guests, a home office, or shared living. Enjoy the convenience of in-suite laundry with additional storage and a heated underground parking stall that also includes access to a resident car wash bay. Melrose Manor is ideally situated just steps from the LRT, river valley trails, Jasper Avenue, and all the best downtown amenities. Guest parking is available with easy registration by text. (id:46923)
Liv Real Estate
14622 25 St Nw
Edmonton, Alberta
The perfect home for first time buyers, families or downsizers! This 3-bdrm, 1.5-bath townhouse is part of a 4-plex, offering a spacious/uncrowded feel. You'll love the roomy front entry that welcomes you in. The kitchen & dining area are functional & well laid out, while the bright, oversized living room features stylish ceiling beams & direct access to your fully fenced yard. Enjoy a deck w/a covered area - perfect for relaxing or entertaining. The main floor also includes a nicely tucked-away 2-pce bath. Upstairs you'll find three comfortable bdrms & a full 4-piece bath.The basement is a blank canvas ready for your touch - create a home gym, office or rec room. Updates include a new furnace (2024) and duct cleaning (2025). Reasonable condo fees, pet friendly, the option to rent a 2nd stall for $20/month, plus lots of street parking. Located close to shopping, schools, parks, bus stop, river valley, LRT & major transit routes. Lovely neighbors & true pride of ownership shows throughout in the details! (id:46923)
RE/MAX Real Estate
1636 65 St Sw
Edmonton, Alberta
Showhome condition, walk out Duplex in the community of Walker. The main floor has vinyl plank throughout, spacious kitchen with great cabinets and ceramic back splash. Large living and dinning area with gas fireplace and with access to a raised deck as well as a 2 piece bathroom. The second level offers a 2 master bedrooms with their own ensuites and ample closet space plus laundry room with new appliances . Fully finished walkout basement with a large recreation room which leads to a fully fenced landscaped back yard that features a huge stunning wooden patio deck, trees, storage shed, ideal for family gathering. Single car attached garage, air conditioning. This property is a must see! (id:46923)
The Good Real Estate Company
11602 130 St Nw
Edmonton, Alberta
Beautifully maintained raised bungalow on a spacious corner lot (approx. 50' x 131') overlooking Winnifred Park. The main floor features 844 sq. ft. with 2 bedrooms, 1 bath, with oversized tub, and a bright living room that opens to a raised patio—perfect for enjoying the outdoors. The fully developed basement offers 686 sq. ft. of additional living space, including a large, sunlit recreation room. Additional bedroom & 2 piece bath in basement. Numerous upgrades throughout, including updated windows, showcase pride of ownership. New furnace 2019, HWT 2020. The oversized detached garage recently upgraded to an insulated door. Garage contains designated electrical panel, and a natural gas line—ideal for workshop or hobby use. This unique property offers excellent indoor-outdoor flow, a functional layout, and a fantastic location. The fully fenced yard offers room to play & entertain, Move-in ready and full of potential! (id:46923)
Coldwell Banker Mountain Central
10524 55 Av Nw
Edmonton, Alberta
This Charming bungalow has almost 1100 sq ft., 3 Bedrooms on the Main, 2 Spacious rooms with closets in the basement, 2 Full Baths and a massive 600 sq meter yard with 1 Powered Playhouse & 1 Powered Shed (Both on Platforms and Moveable). It has been meticulously maintained with many upgrades - New Roof (2024). All New Windows on the Main Floor (2017). Some appliances replaced over the past couple of years. New Fence (2023). New Glass Panelled Front Patio (2023). Outside of House Painted (2024). Freshly painted inside (2025). The home is Solid Fir Construction with 2x8 Roof. Added Bonus a rare Main Floor Laundry and Oversized Single Attached Garage. Location! Location! Location! Close to parks, Walking distance to Southgate Mall, LRT & the Italian centre. Quick trip to the UofA, Fast access to Calgary Trail, the Airport, Anthony Henday, South Common & surrounded by MANY schools and restaurants. All this access while being located on a quiet family friendly street and neighbourhood. Welcome Home! (id:46923)
Century 21 All Stars Realty Ltd
849 Stillwater Blvd Nw
Edmonton, Alberta
Meticulously maintained property in a growing neighborhood that is turn key and ready for new owners. With a beautiful park and spray park solely for residence of the neighborhood its the perfect finishing touch to making this a great family home. With planned further development both residentially and commercially in and around this neighborhood its a great long term investment as the neighborhood grows. The home itself is the epitome of warmth and shows beautifully. With upgrades including lighting, air conditioning, Natural gas hookup on upper deck to name a few. Its surely one not to miss out on in this busy summer market. (id:46923)
Royal LePage Arteam Realty
1527 Knottwood N Nw
Edmonton, Alberta
3-bedroom upgraded townhome with incredibly LOW CONDO FEE of only $250. Enjoy NEWER flooring throughout the main and upper level, with CARPET-FREE interior. The main floor boasts an OPEN-CONCEPT, renovated kitchen and a spacious living room that opens to a PRIVATE BACKYARD with an apple tree. Upstairs, discover a generously-sized master bedroom, alongside a RENOVATED bathroom and two additional bedrooms. The basement includes a convenient half bathroom, laundry area and ample space ready for your finishing touches. This unit also comes with TWO DEDICATED parking stalls ideally located right at the front entrance for easy access. Located just a one-minute walk from Ekota playground/school and a five-minute drive to Costco and Millwood Town Centre. Recent upgrades to Ekota Village condominium include newer shingles, doors and windows. This well-maintained home is available for immediate possession and priced for a quick sale! (id:46923)
Initia Real Estate
#310 10142 111 St Nw
Edmonton, Alberta
Welcome to this 2-bedroom, 2-bathroom condo located in the heart of downtown Edmonton. This well-maintained home offers an open-concept kitchen with stainless steel appliances and a pantry with extra storage, flowing seamlessly into a spacious living area featuring a cozy gas fireplace and a west-facing balcony—perfect for enjoying sunsets. The unit boasts engineered hardwood flooring throughout and includes a convenient in-suite laundry room with a washer and dryer. The primary bedroom features a luxurious 4-piece ensuite and a walk-in closet, while the second bedroom is generously sized with a large closet. This condo also comes with two underground parking stalls and a storage unit. Centrally located and within walking distance to countless amenities, this condo offers unbelievable value and is truly a must-see. (id:46923)
Initia Real Estate
12214 121 Av Nw
Edmonton, Alberta
Don’t miss this rare opportunity to own a legally suited townhouse in Prince Charles, built by the highly regarded House of Modernity. These units are rarely sold individually—typically you’d need to rent or purchase an entire building to enjoy this level of quality and design.This stylish home features 2 bedrooms and 2 full ensuite bathrooms above grade, plus a legal 1-bedroom, 1-bathroom basement suite with a private entrance—ideal for additional income, guests, or extended family. The main floor boasts: Open-concept layout, 10-ft kitchen peninsula perfect for entertaining, Gas appliances, Durable vinyl flooring throughout. Enjoy a luxurious spa-inspired ensuite, large windows for natural light, and modern finishes throughout. The property is fully landscaped, complete with a private yard and amenity space.Great location in a vibrant, evolving neighborhood close to downtown, transit, parks, and schools. Whether you’re an investor or homeowner, this is a must-see! (id:46923)
Sable Realty
9739 145 St Nw
Edmonton, Alberta
Ultimate Luxury in Crestwood! Discover exceptional craftsmanship and top-tier design in this ~5,000 sq ft executive home with 5 beds, 6 baths, and a triple oversized garage. Located on one of Crestwood’s most beautiful streets, this custom-built residence boasts 3 bedrooms upstairs, each with its own ensuite. Sleek, sophisticated, and effortlessly elegant, the kitchen is a masterpiece of modern design with Wolf, Sub-Zero & Miele appliances and light wood tones which add warmth and texture, complemented by designer lighting and state-of-the-art fixtures. Host your guests effortlessly with a covered patio featuring retractable screens, BBQ centre, and smoker. The fully finished basement offers a gym, wet bar, and entertainment zone plus 2 more bedrooms and 2 washrooms. Built with ICF walls, triple-pane windows, and 8-zone HVAC for ultimate comfort. Steps to trails, schools, shopping and minutes to downtown—this is luxury redefined! (id:46923)
Coldwell Banker Mountain Central
#1325 9363 Simpson Dr Nw
Edmonton, Alberta
Tucked into the super desirable community of South Terwillegar, this 1,280 sq ft two-storey is bright, open, and ready to impress. The vaulted 18-ft ceilings make the whole place feel airy and full of natural light. On the main floor, you’ll find a roomy primary bedroom with walk-in closet and a private 4-piece ensuite, plus a second bedroom and another full bath—perfect for guests, roommates, or a home office setup. Head upstairs to a spacious open loft overlooking the living room—ideal for a workspace, home gym, or extra lounge area. You’ve also got newly installed flooring throughout the main floor, stainless steel appliances, in-suite laundry, and loads of storage. The sunny south west-facing balcony is perfect for morning coffee or winding down in the evening. Comes with a titled parking stall and easy access to the Henday, transit, shopping, and more. Whether you’re a first- (id:46923)
RE/MAX Elite
1659 Cunningham Wy Sw Sw
Edmonton, Alberta
Upgraded 3-Storey End Unit Townhouse in South Callaghan Estates – Park Facing. This beautifully maintained 1740.7sqft end unit townhouse offers 3 bedrooms, 2.5 bathrooms, and a den, perfectly located across from a park and playground. The open-concept main floor features stainless steel appliances, granite countertops, 9-ft ceilings, and a large covered balcony. The second level includes two spacious bedrooms, a full bath, and a laundry room. The top floor is dedicated to a huge primary suite with a private balcony. Conveniently located near schools, shopping, public transit, future LRT & hospital, with easy access to Anthony Henday and Highway 2. (id:46923)
Century 21 All Stars Realty Ltd
#201 10303 105 St Nw
Edmonton, Alberta
***LEGACY GEM*** WEST FACING END UNIT WITH KITCHEN WINDOW**SOLID CONCRETE BUILDING** IN SUITE LAUNDRY**GREAT CONDITION** You will notice how well kept and upgraded this unit is from the moment you step inside. As this is an end unit you will have extra light in the spacious kitchen as well as the ability to have extra air flow. The kitchen also has lots of storage and counter space. The dining area can house a LARGE dining room table and has spaces for extra furniture if desired. The living room is bright, open and well laid out. The primary bedroom has a walk-through closet with direct access to the full washroom. The second bedroom is spacious and has a great view. There is in-suite laundry (BRAND NEW WASHER & DRYER), a storage room and also a covered and secure titled parking stall. The building has a fitness room as well as ample and secure bicycle storage. The Legacy is well managed with a healthy reserve fund and an amazing location. (id:46923)
Maxwell Progressive
1403 53 St Sw
Edmonton, Alberta
Welcome to 1403 53 St SW in the family-friendly community of Walker Lakes! This stylish duplex offers a huge pie-shaped lot for plenty of space to enjoy being outside for summer! Enjoy granite countertops throughout main floor, a cozy fireplace in the living room and an open concept layout, ideal for entertaining! Half bath completes the main floor before heading up. 3 bedrooms upstairs include spacious primary with walk-in closet and 3 piece ensuite. 2 additional bedrooms share the 5 piece bath with double vanity. The upstairs laundry adds convenience, while the single attached garage and the partially finished basement includes an extra bedroom and a 3-piece bath, great for guests. Close to shopping and all amenities, immediate possession is available! (id:46923)
Exp Realty
#707 2606 109 St Nw
Edmonton, Alberta
Welcome to Regent Century Park! As one of Edmonton’s most prestigious luxury condo complexes, it offers countless advantages. Ideally situated next to Safeway, Shoppers Drug Mart, banks, restaurants, and steps from the Century Park LRT station, it provides unmatched convenience. Beautifully landscaped grounds, spacious common areas, and top-tier amenities all highlight the value of this complex. Unit #707 occupies a prime position, featuring multiple large south- and east-facing windows that flood the space with natural light. This spacious 2-bedroom, 2-bathroom home boasts a generous living room, a high-end kitchen with quality appliances, and two luxurious bathrooms that set it apart. Even more impressive, it comes with 2 UNDERGROUND PARKING STALLS and a storage locker, offering added comfort and ease. A perfect home not to be missed! (id:46923)
Century 21 Bravo Realty
1118 Wahl Pl Nw
Edmonton, Alberta
Exclusive ONE at WINDERMERE, This CUSTOM BUILT home screams LUXURY, Finesse with a mix of MODERN & CLASS, The GRAND FOYER is a STUNNER with 20 FT ceilings, UPGRADED crystal chandelier & a stunning $75,000 MAPLE SPIRAL staircase! Walking down Theres a 2nd sitting area & a HUGE vibrant Office with $15,000 double-sided WATERFALL feature! Living Room is MASSIVE with huge 20 FT ceilings, Gorgeous brick backdrop, built in drop ceiling underlight & 3 sided fireplace! The KITCHEN & SPICE KITCHEN is a CHEFS DREAM with a built in SPEAKER system,TAJ MAHAL MARBLE countertops, Wood Cabinets to the ceiling & SS kitchen aid appliances! Upstairs Enjoy the WRAP AROUND beautiful maple with Custom cast iron Railings! The bonus room overlooks the front foyer & is attached to the front balcony! MASTER BEDROOM is Spacious with a 5PC Ensuite & A BALCONY! OVER $150,000 in Landscaping,BACKYARD IS AN OASIS AND MASSIVE AT 1002 SQM. DESIGNED BY DOLCE VITA, BUILT WITH QUALITY, 30% MORE STUDS, QUADRUPLE PAINTED, EXCELLENT CONDITION! (id:46923)
Initia Real Estate
5606 186 St Nw
Edmonton, Alberta
Welcome to this beautifully upgraded 3 bedroom, 2 bathroom home featuring vaulted ceilings and a bright open-concept layout that’s perfect for entertaining. Stay cool in the summer with air conditioning and enjoy the convenience of a detached garage and a backyard of your dreams with a tiered deck. The main bathroom has been tastefully renovated, adding a modern touch to this inviting space. This home boasts TONS of upgrades for peace of mind, including: insulation (2012), new carpet, a high-efficiency hot water tank (2022), washer and dryer, furnace (2023), and a brand new roof (2024) and lots more!. Whether you're a first-time buyer or looking to downsize without compromising on comfort, this home offers exceptional value and move-in ready ease. (id:46923)
Real Broker
18903 24 Av Nw
Edmonton, Alberta
Welcome to this brand-new home, expertly crafted to deliver comfort, space, and versatility for modern living. The upper level features three impressively large bedrooms—including a spacious primary suite—and a convenient laundry room with built-in sink. At the heart of the main floor is an extended kitchen designed for both functionality and style, offering abundant cabinetry, generous countertop space, and seamless flow for everyday cooking and entertaining. A versatile den and full bathroom provide flexible options for remote work, guest accommodations, or multi-generational needs. The fully developed basement includes a legal two-bedroom suite with private entrance—perfect for rental income or extended family use. (id:46923)
Sterling Real Estate
#110 5816 Mullen Pl Nw
Edmonton, Alberta
Welcome to Unit 110 5816 Mullen place NW located in the heart of the prestigious Mac Taggart community. This spacious 2 bedroom and 1 bathroom offers modern comfort and convivence at an affordable price. Perfect for Investors, downsizers and first time home buyers. Freshly painted and check the includes comes with the price. Must come and see... (id:46923)
Century 21 Leading
15309 Rio Terrace Dr Nw
Edmonton, Alberta
Welcome to this stunning river backing estate, where elegance meets tranquility. This exquisite home offers a rare blend of luxurious living and breathtaking views. The expansive living spaces are filled with natural light, framed by large windows that showcase the serene river valley and your ultra-private south facing backyard. Entertain in style in the gourmet kitchen, featuring top-of-the-line appliances, custom cabinetry, and a generous island, perfect for gatherings. The adjacent dining room offers an elegant space for formal dinners, complemented by a sprawling terrace—ideal for alfresco dining or simply enjoying the gorgeous views. Retreat to the luxurious primary suite, complete with a spa-like ensuite & private balcony overlooking the river, where you can unwind in peace. Additional guest suites and beautifully appointed bathrooms ensure comfort for family and friends. ADDITIONAL FEATURES: Walk-out basement, gym & sauna combo, loft/office, 20x15 workshop, triple attached garage and so much more! (id:46923)
Maxwell Progressive







