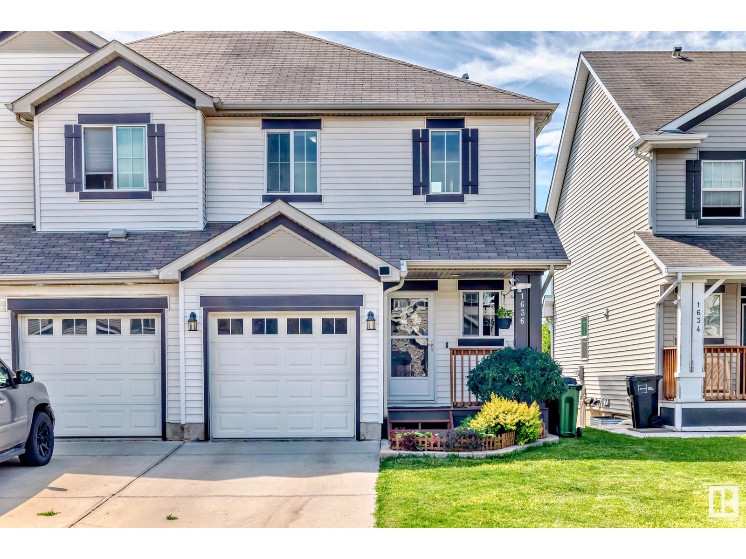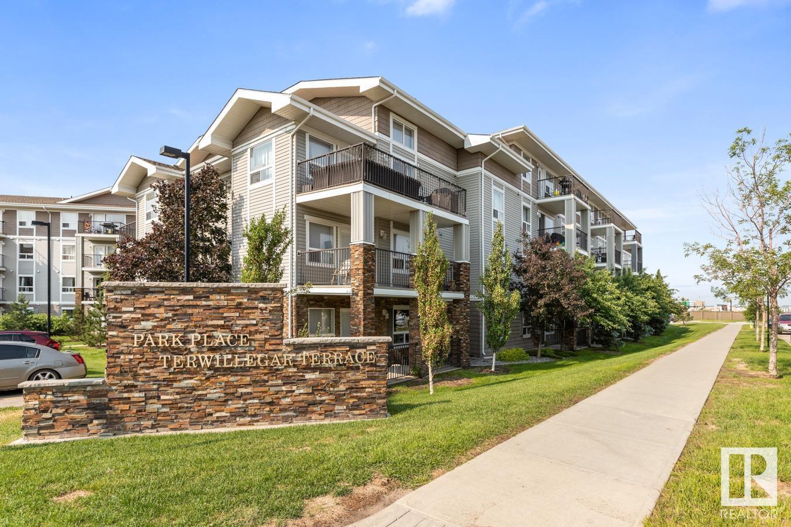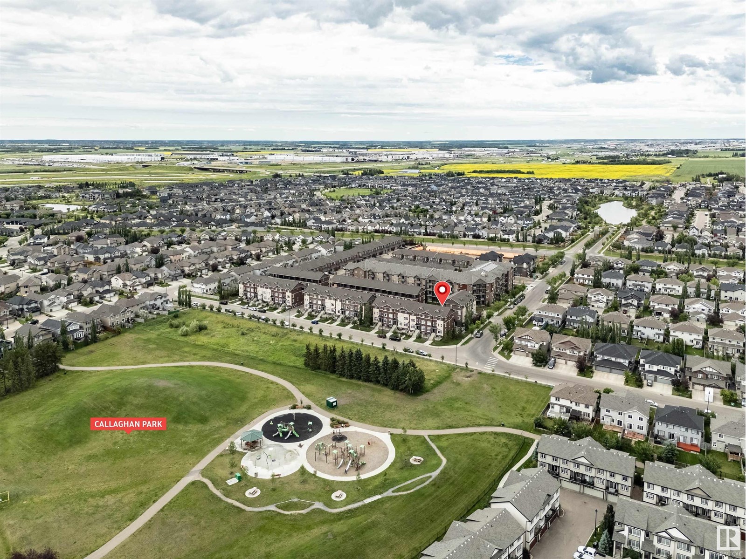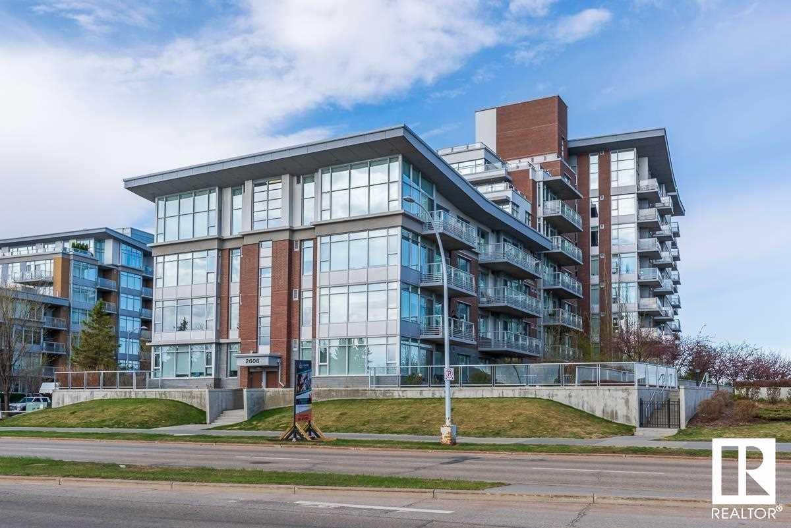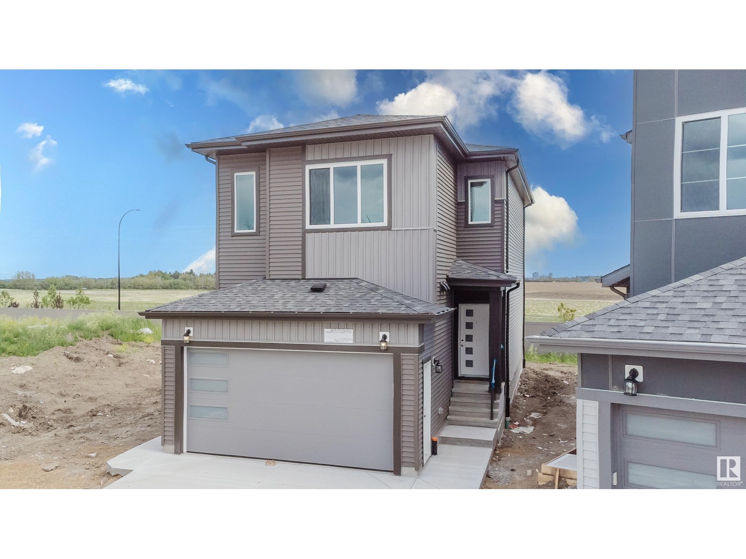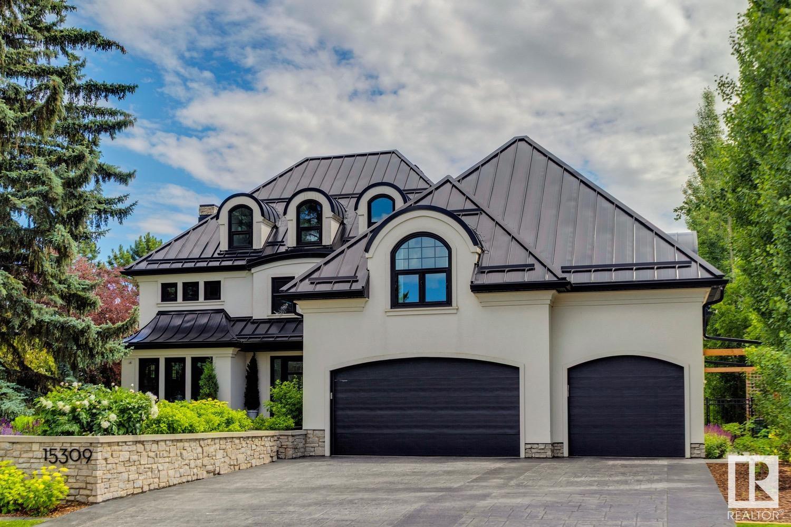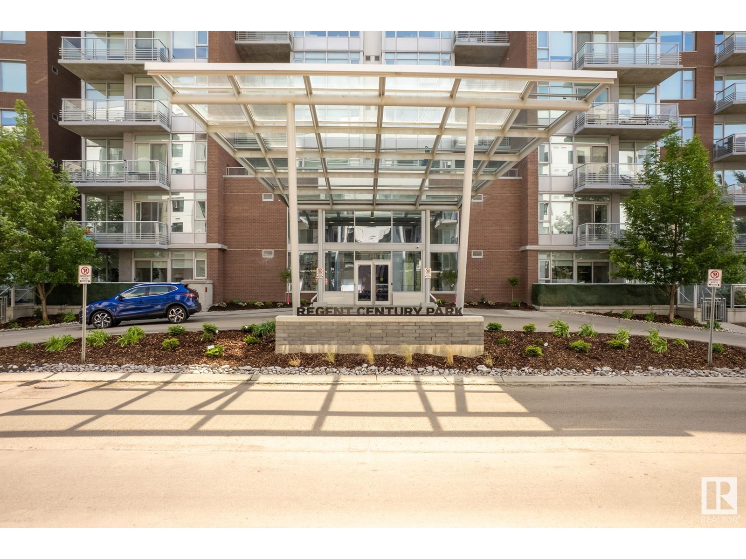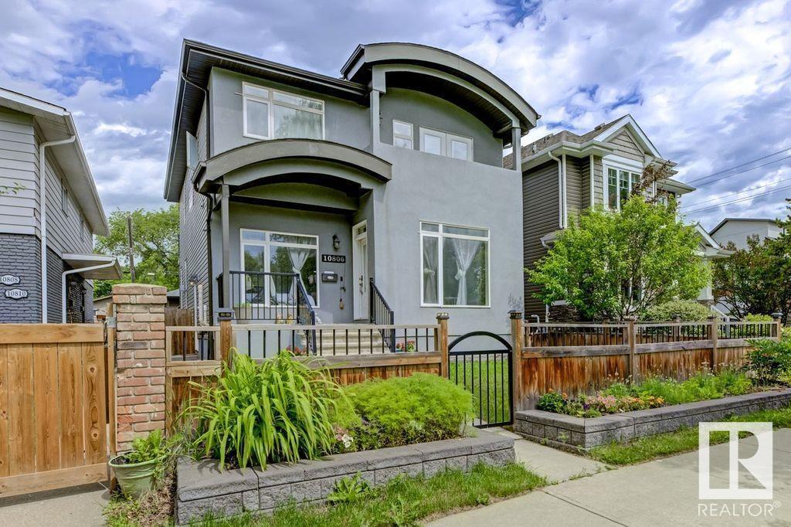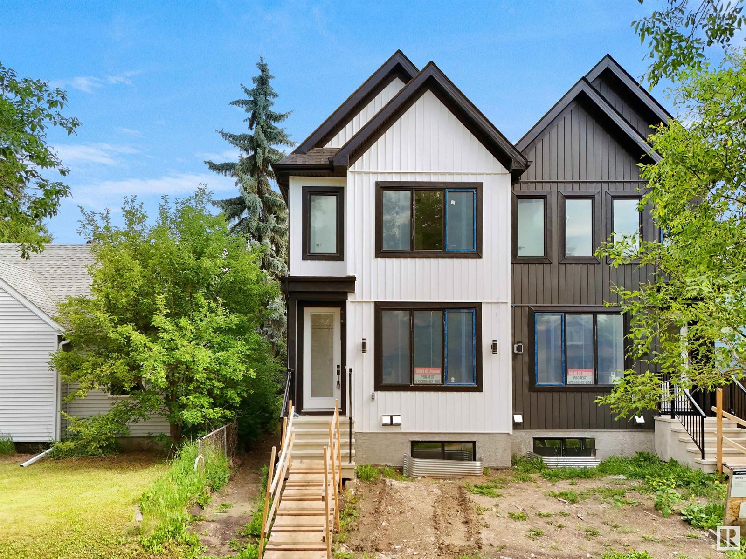Property Results - On the Ball Real Estate
1330 Falconer Rd Nw
Edmonton, Alberta
Modern and immaculately maintained, this 5-bedroom plus flex room, 3.5-bathroom home in Riverbend combines timeless style with thoughtful upgrades. Located in a quiet cul-de-sac, it features a bright chef’s kitchen with stainless steel appliances, elegant countertops, a large island, and a corner pantry. The spacious primary suite includes a spa-inspired 4-piece ensuite and walk-in closet. The main and upper levels are carpet-free, offering low-maintenance, allergy-friendly living. Upgrades include triple-pane windows, high-efficiency tankless water heater, new A/C, Culligan drinking water system, salt-free water conditioner, new gutters, and updated deck flooring. A vaulted bonus room with gas fireplace, main floor office/den, large mudroom, and main floor laundry add to the home’s functionality. The fully finished basement includes extra living space and a versatile room ideal for a gym, guest area, or hobby space. A large deck and pie-shaped backyard offer privacy in a peaceful outdoor setting. (id:46923)
Maxwell Polaris
833 Ryan Pl Nw
Edmonton, Alberta
Welcome to this well-maintained, air-conditioned family home in the highly desirable Rhatigan Ridge community of Riverbend! Situated on a quiet street with a sunny southwest-facing backyard, this home offers exceptional convenience within walking distance to Earl Buxton and St. Mary Catholic Schools, Riverbend Square Shopping Centre, banks, medical and dental clinics, and the public library. The bright main floor boasts vaulted ceilings, a spacious kitchen with SS appliances and quartz countertops, a generous dining area, cozy family room with gas fireplace, main floor laundry, and a 2-piece bathroom. Luxury vinyl plank flooring flows throughout the main and upper levels. Upstairs features 3 bedrooms and a 4-pc bathroom, including a large primary suite with walk-in closet and 5pc ensuite. The fully finished basement provides 2 additional bedrooms, a 4-pc bathroom, and a second kitchen—offering great flexibility for extended family or guests. A fantastic place to call home! (id:46923)
Homes & Gardens Real Estate Limited
9533 101 St Nw
Edmonton, Alberta
Welcome to Rossdale, one of Edmonton's most beautiful tree-lined neighborhoods. This custom designed 2.5 story home with over 3000sq ft of contemporary living space is nestled in the River Valley steps away from Trails, Kinsman Rec Centre, Parks, and Downtown. Open concept main floor featuring; Gourmet chef's dream kitchen, high end cabinets, large granite counter top & center island, walk-in pantry, & state-of-the art SS professional appliances. Large primary bdrm on the 2nd fl with a walk-in closet, ensuite bath & east facing private deck. The second floor offers an additional two bedrooms, and 4 pce bath. The Loft offers so many options, as well as a west facing balcony perfect to enjoy the July 1st fireworks against the amazing views of Edmonton's skyline. Fully developed basement: 2 bdrms, a 4 pc bath, and a large open rec room plumbed in for a kitchen or wet bar. Laundry facilities on 2nd flr & bsmt. Fully landscaped & fenced. 9 ft ceilings, fireplace, ctrl air & Hardie siding. A park -like Location (id:46923)
RE/MAX River City
1108 Rutherford Cl Sw
Edmonton, Alberta
PRIDE OF OWNERSHIP! Welcome to sought after Rutherford & this IMMACULATE 2 storey DBL front attached home w/nearly 3000 sf of living space. Upon entering you're greeted w/tile flooring & large foyer, to your right is the chefs kitchen w/NEW stove(2025), fridge(2022), OTR microwave, D/W built-in, garburator, glass tile backsplash and 11/4 QUARTZ COUNTERS w/island and a MASSIVE 14'1x12'11 dining area with LOADS OF LIGHT for large famly gatherings & entertaining. Living room is adjacent w/fireplace plus DEN w/more LARGE WINDOWS to the beautifully landscaped yard w/deck & storage shed. Laundry & RENOVATED 1/2 bath complete main flr. Home is FRESHLY PAINTED as you go up MORE LIGHT from WINDOWS to the BRIGHT BONUS RM & 3 SPACIOUS bedrooms incl. primary w/walk-in closet & ensuite w/soaker tub. Main flr bath finishes 2nd flr. Basement offers recroom, 4TH bedroom, 3pc bath, option for LARGE 5th bedroom. HWT(2023) NEW gutters main flr(2025) Central A/C. Close to schools, shopping, trails, the Henday, DON'T DELAY!! (id:46923)
Century 21 Signature Realty
#304 9938 104 St Nw
Edmonton, Alberta
Welcome to Melrose Manor, a well-maintained and sought-after building in the heart of downtown Edmonton. This spacious 2 bedroom, 2 bathroom condo offers a bright and functional layout with bedrooms on opposite sides, ideal for added privacy. Located on the third floor, the unit features updated flooring, a cozy gas fireplace, and a private balcony surrounded by mature trees. The primary bedroom includes a walk-through closet and full ensuite, while the second bedroom is perfect for guests, a home office, or shared living. Enjoy the convenience of in-suite laundry with additional storage and a heated underground parking stall that also includes access to a resident car wash bay. Melrose Manor is ideally situated just steps from the LRT, river valley trails, Jasper Avenue, and all the best downtown amenities. Guest parking is available with easy registration by text. (id:46923)
Liv Real Estate
14622 25 St Nw
Edmonton, Alberta
The perfect home for first time buyers, families or downsizers! This 3-bdrm, 1.5-bath townhouse is part of a 4-plex, offering a spacious/uncrowded feel. You'll love the roomy front entry that welcomes you in. The kitchen & dining area are functional & well laid out, while the bright, oversized living room features stylish ceiling beams & direct access to your fully fenced yard. Enjoy a deck w/a covered area - perfect for relaxing or entertaining. The main floor also includes a nicely tucked-away 2-pce bath. Upstairs you'll find three comfortable bdrms & a full 4-piece bath.The basement is a blank canvas ready for your touch - create a home gym, office or rec room. Updates include a new furnace (2024) and duct cleaning (2025). Reasonable condo fees, pet friendly, the option to rent a 2nd stall for $20/month, plus lots of street parking. Located close to shopping, schools, parks, bus stop, river valley, LRT & major transit routes. Lovely neighbors & true pride of ownership shows throughout in the details! (id:46923)
RE/MAX Real Estate
1636 65 St Sw
Edmonton, Alberta
Showhome condition, walk out Duplex in the community of Walker. The main floor has vinyl plank throughout, spacious kitchen with great cabinets and ceramic back splash. Large living and dinning area with gas fireplace and with access to a raised deck as well as a 2 piece bathroom. The second level offers a 2 master bedrooms with their own ensuites and ample closet space plus laundry room with new appliances . Fully finished walkout basement with a large recreation room which leads to a fully fenced landscaped back yard that features a huge stunning wooden patio deck, trees, storage shed, ideal for family gathering. Single car attached garage, air conditioning. This property is a must see! (id:46923)
The Good Real Estate Company
11602 130 St Nw
Edmonton, Alberta
Beautifully maintained raised bungalow on a spacious corner lot (approx. 50' x 131') overlooking Winnifred Park. The main floor features 844 sq. ft. with 2 bedrooms, 1 bath, with oversized tub, and a bright living room that opens to a raised patio—perfect for enjoying the outdoors. The fully developed basement offers 686 sq. ft. of additional living space, including a large, sunlit recreation room. Additional bedroom & 2 piece bath in basement. Numerous upgrades throughout, including updated windows, showcase pride of ownership. New furnace 2019, HWT 2020. The oversized detached garage recently upgraded to an insulated door. Garage contains designated electrical panel, and a natural gas line—ideal for workshop or hobby use. This unique property offers excellent indoor-outdoor flow, a functional layout, and a fantastic location. The fully fenced yard offers room to play & entertain, Move-in ready and full of potential! (id:46923)
Coldwell Banker Mountain Central
10524 55 Av Nw
Edmonton, Alberta
This Charming bungalow has almost 1100 sq ft., 3 Bedrooms on the Main, 2 Spacious rooms with closets in the basement, 2 Full Baths and a massive 600 sq meter yard with 1 Powered Playhouse & 1 Powered Shed (Both on Platforms and Moveable). It has been meticulously maintained with many upgrades - New Roof (2024). All New Windows on the Main Floor (2017). Some appliances replaced over the past couple of years. New Fence (2023). New Glass Panelled Front Patio (2023). Outside of House Painted (2024). Freshly painted inside (2025). The home is Solid Fir Construction with 2x8 Roof. Added Bonus a rare Main Floor Laundry and Oversized Single Attached Garage. Location! Location! Location! Close to parks, Walking distance to Southgate Mall, LRT & the Italian centre. Quick trip to the UofA, Fast access to Calgary Trail, the Airport, Anthony Henday, South Common & surrounded by MANY schools and restaurants. All this access while being located on a quiet family friendly street and neighbourhood. Welcome Home! (id:46923)
Century 21 All Stars Realty Ltd
849 Stillwater Blvd Nw
Edmonton, Alberta
Meticulously maintained property in a growing neighborhood that is turn key and ready for new owners. With a beautiful park and spray park solely for residence of the neighborhood its the perfect finishing touch to making this a great family home. With planned further development both residentially and commercially in and around this neighborhood its a great long term investment as the neighborhood grows. The home itself is the epitome of warmth and shows beautifully. With upgrades including lighting, air conditioning, Natural gas hookup on upper deck to name a few. Its surely one not to miss out on in this busy summer market. (id:46923)
Royal LePage Arteam Realty
1527 Knottwood N Nw
Edmonton, Alberta
3-bedroom upgraded townhome with incredibly LOW CONDO FEE of only $250. Enjoy NEWER flooring throughout the main and upper level, with CARPET-FREE interior. The main floor boasts an OPEN-CONCEPT, renovated kitchen and a spacious living room that opens to a PRIVATE BACKYARD with an apple tree. Upstairs, discover a generously-sized master bedroom, alongside a RENOVATED bathroom and two additional bedrooms. The basement includes a convenient half bathroom, laundry area and ample space ready for your finishing touches. This unit also comes with TWO DEDICATED parking stalls ideally located right at the front entrance for easy access. Located just a one-minute walk from Ekota playground/school and a five-minute drive to Costco and Millwood Town Centre. Recent upgrades to Ekota Village condominium include newer shingles, doors and windows. This well-maintained home is available for immediate possession and priced for a quick sale! (id:46923)
Initia Real Estate
#310 10142 111 St Nw
Edmonton, Alberta
Welcome to this 2-bedroom, 2-bathroom condo located in the heart of downtown Edmonton. This well-maintained home offers an open-concept kitchen with stainless steel appliances and a pantry with extra storage, flowing seamlessly into a spacious living area featuring a cozy gas fireplace and a west-facing balcony—perfect for enjoying sunsets. The unit boasts engineered hardwood flooring throughout and includes a convenient in-suite laundry room with a washer and dryer. The primary bedroom features a luxurious 4-piece ensuite and a walk-in closet, while the second bedroom is generously sized with a large closet. This condo also comes with two underground parking stalls and a storage unit. Centrally located and within walking distance to countless amenities, this condo offers unbelievable value and is truly a must-see. (id:46923)
Initia Real Estate
12214 121 Av Nw
Edmonton, Alberta
Don’t miss this rare opportunity to own a legally suited townhouse in Prince Charles, built by the highly regarded House of Modernity. These units are rarely sold individually—typically you’d need to rent or purchase an entire building to enjoy this level of quality and design.This stylish home features 2 bedrooms and 2 full ensuite bathrooms above grade, plus a legal 1-bedroom, 1-bathroom basement suite with a private entrance—ideal for additional income, guests, or extended family. The main floor boasts: Open-concept layout, 10-ft kitchen peninsula perfect for entertaining, Gas appliances, Durable vinyl flooring throughout. Enjoy a luxurious spa-inspired ensuite, large windows for natural light, and modern finishes throughout. The property is fully landscaped, complete with a private yard and amenity space.Great location in a vibrant, evolving neighborhood close to downtown, transit, parks, and schools. Whether you’re an investor or homeowner, this is a must-see! (id:46923)
Sable Realty
9739 145 St Nw
Edmonton, Alberta
Ultimate Luxury in Crestwood! Discover exceptional craftsmanship and top-tier design in this ~5,000 sq ft executive home with 5 beds, 6 baths, and a triple oversized garage. Located on one of Crestwood’s most beautiful streets, this custom-built residence boasts 3 bedrooms upstairs, each with its own ensuite. Sleek, sophisticated, and effortlessly elegant, the kitchen is a masterpiece of modern design with Wolf, Sub-Zero & Miele appliances and light wood tones which add warmth and texture, complemented by designer lighting and state-of-the-art fixtures. Host your guests effortlessly with a covered patio featuring retractable screens, BBQ centre, and smoker. The fully finished basement offers a gym, wet bar, and entertainment zone plus 2 more bedrooms and 2 washrooms. Built with ICF walls, triple-pane windows, and 8-zone HVAC for ultimate comfort. Steps to trails, schools, shopping and minutes to downtown—this is luxury redefined! (id:46923)
Coldwell Banker Mountain Central
#1325 9363 Simpson Dr Nw
Edmonton, Alberta
Tucked into the super desirable community of South Terwillegar, this 1,280 sq ft two-storey is bright, open, and ready to impress. The vaulted 18-ft ceilings make the whole place feel airy and full of natural light. On the main floor, you’ll find a roomy primary bedroom with walk-in closet and a private 4-piece ensuite, plus a second bedroom and another full bath—perfect for guests, roommates, or a home office setup. Head upstairs to a spacious open loft overlooking the living room—ideal for a workspace, home gym, or extra lounge area. You’ve also got newly installed flooring throughout the main floor, stainless steel appliances, in-suite laundry, and loads of storage. The sunny south west-facing balcony is perfect for morning coffee or winding down in the evening. Comes with a titled parking stall and easy access to the Henday, transit, shopping, and more. Whether you’re a first- (id:46923)
RE/MAX Elite
1659 Cunningham Wy Sw Sw
Edmonton, Alberta
Upgraded 3-Storey End Unit Townhouse in South Callaghan Estates – Park Facing. This beautifully maintained 1740.7sqft end unit townhouse offers 3 bedrooms, 2.5 bathrooms, and a den, perfectly located across from a park and playground. The open-concept main floor features stainless steel appliances, granite countertops, 9-ft ceilings, and a large covered balcony. The second level includes two spacious bedrooms, a full bath, and a laundry room. The top floor is dedicated to a huge primary suite with a private balcony. Conveniently located near schools, shopping, public transit, future LRT & hospital, with easy access to Anthony Henday and Highway 2. (id:46923)
Century 21 All Stars Realty Ltd
#201 10303 105 St Nw
Edmonton, Alberta
***LEGACY GEM*** WEST FACING END UNIT WITH KITCHEN WINDOW**SOLID CONCRETE BUILDING** IN SUITE LAUNDRY**GREAT CONDITION** You will notice how well kept and upgraded this unit is from the moment you step inside. As this is an end unit you will have extra light in the spacious kitchen as well as the ability to have extra air flow. The kitchen also has lots of storage and counter space. The dining area can house a LARGE dining room table and has spaces for extra furniture if desired. The living room is bright, open and well laid out. The primary bedroom has a walk-through closet with direct access to the full washroom. The second bedroom is spacious and has a great view. There is in-suite laundry (BRAND NEW WASHER & DRYER), a storage room and also a covered and secure titled parking stall. The building has a fitness room as well as ample and secure bicycle storage. The Legacy is well managed with a healthy reserve fund and an amazing location. (id:46923)
Maxwell Progressive
1403 53 St Sw
Edmonton, Alberta
Welcome to 1403 53 St SW in the family-friendly community of Walker Lakes! This stylish duplex offers a huge pie-shaped lot for plenty of space to enjoy being outside for summer! Enjoy granite countertops throughout main floor, a cozy fireplace in the living room and an open concept layout, ideal for entertaining! Half bath completes the main floor before heading up. 3 bedrooms upstairs include spacious primary with walk-in closet and 3 piece ensuite. 2 additional bedrooms share the 5 piece bath with double vanity. The upstairs laundry adds convenience, while the single attached garage and the partially finished basement includes an extra bedroom and a 3-piece bath, great for guests. Close to shopping and all amenities, immediate possession is available! (id:46923)
Exp Realty
#707 2606 109 St Nw
Edmonton, Alberta
Welcome to Regent Century Park! As one of Edmonton’s most prestigious luxury condo complexes, it offers countless advantages. Ideally situated next to Safeway, Shoppers Drug Mart, banks, restaurants, and steps from the Century Park LRT station, it provides unmatched convenience. Beautifully landscaped grounds, spacious common areas, and top-tier amenities all highlight the value of this complex. Unit #707 occupies a prime position, featuring multiple large south- and east-facing windows that flood the space with natural light. This spacious 2-bedroom, 2-bathroom home boasts a generous living room, a high-end kitchen with quality appliances, and two luxurious bathrooms that set it apart. Even more impressive, it comes with 2 UNDERGROUND PARKING STALLS and a storage locker, offering added comfort and ease. A perfect home not to be missed! (id:46923)
Century 21 Bravo Realty
1118 Wahl Pl Nw
Edmonton, Alberta
Exclusive ONE at WINDERMERE, This CUSTOM BUILT home screams LUXURY, Finesse with a mix of MODERN & CLASS, The GRAND FOYER is a STUNNER with 20 FT ceilings, UPGRADED crystal chandelier & a stunning $75,000 MAPLE SPIRAL staircase! Walking down Theres a 2nd sitting area & a HUGE vibrant Office with $15,000 double-sided WATERFALL feature! Living Room is MASSIVE with huge 20 FT ceilings, Gorgeous brick backdrop, built in drop ceiling underlight & 3 sided fireplace! The KITCHEN & SPICE KITCHEN is a CHEFS DREAM with a built in SPEAKER system,TAJ MAHAL MARBLE countertops, Wood Cabinets to the ceiling & SS kitchen aid appliances! Upstairs Enjoy the WRAP AROUND beautiful maple with Custom cast iron Railings! The bonus room overlooks the front foyer & is attached to the front balcony! MASTER BEDROOM is Spacious with a 5PC Ensuite & A BALCONY! OVER $150,000 in Landscaping,BACKYARD IS AN OASIS AND MASSIVE AT 1002 SQM. DESIGNED BY DOLCE VITA, BUILT WITH QUALITY, 30% MORE STUDS, QUADRUPLE PAINTED, EXCELLENT CONDITION! (id:46923)
Initia Real Estate
5606 186 St Nw
Edmonton, Alberta
Welcome to this beautifully upgraded 3 bedroom, 2 bathroom home featuring vaulted ceilings and a bright open-concept layout that’s perfect for entertaining. Stay cool in the summer with air conditioning and enjoy the convenience of a detached garage and a backyard of your dreams with a tiered deck. The main bathroom has been tastefully renovated, adding a modern touch to this inviting space. This home boasts TONS of upgrades for peace of mind, including: insulation (2012), new carpet, a high-efficiency hot water tank (2022), washer and dryer, furnace (2023), and a brand new roof (2024) and lots more!. Whether you're a first-time buyer or looking to downsize without compromising on comfort, this home offers exceptional value and move-in ready ease. (id:46923)
Real Broker
18903 24 Av Nw
Edmonton, Alberta
Welcome to this brand-new home, expertly crafted to deliver comfort, space, and versatility for modern living. The upper level features three impressively large bedrooms—including a spacious primary suite—and a convenient laundry room with built-in sink. At the heart of the main floor is an extended kitchen designed for both functionality and style, offering abundant cabinetry, generous countertop space, and seamless flow for everyday cooking and entertaining. A versatile den and full bathroom provide flexible options for remote work, guest accommodations, or multi-generational needs. The fully developed basement includes a legal two-bedroom suite with private entrance—perfect for rental income or extended family use. (id:46923)
Sterling Real Estate
#110 5816 Mullen Pl Nw
Edmonton, Alberta
Welcome to Unit 110 5816 Mullen place NW located in the heart of the prestigious Mac Taggart community. This spacious 2 bedroom and 1 bathroom offers modern comfort and convivence at an affordable price. Perfect for Investors, downsizers and first time home buyers. Freshly painted and check the includes comes with the price. Must come and see... (id:46923)
Century 21 Leading
15309 Rio Terrace Dr Nw
Edmonton, Alberta
Welcome to this stunning river backing estate, where elegance meets tranquility. This exquisite home offers a rare blend of luxurious living and breathtaking views. The expansive living spaces are filled with natural light, framed by large windows that showcase the serene river valley and your ultra-private south facing backyard. Entertain in style in the gourmet kitchen, featuring top-of-the-line appliances, custom cabinetry, and a generous island, perfect for gatherings. The adjacent dining room offers an elegant space for formal dinners, complemented by a sprawling terrace—ideal for alfresco dining or simply enjoying the gorgeous views. Retreat to the luxurious primary suite, complete with a spa-like ensuite & private balcony overlooking the river, where you can unwind in peace. Additional guest suites and beautifully appointed bathrooms ensure comfort for family and friends. ADDITIONAL FEATURES: Walk-out basement, gym & sauna combo, loft/office, 20x15 workshop, triple attached garage and so much more! (id:46923)
Maxwell Progressive
9997 205a St Nw
Edmonton, Alberta
Welcome to this stunning Stewart Greens home, tucked away on a quiet cul-de-sac in a pie-shaped lot! Step inside and immediately feel at home with the open-concept design that seamlessly connects to your backyard oasis. Discover thoughtful touches like dual entry closets and a convenient two-piece powder room. The heart of this home is a chef's delight, boasting a peninsula island, gas stove, and a generous pantry. Sun-drenched dining and living areas feature large east-facing windows.Upstairs, elegant glass railings guide you to a serene landing. Your private primary suite offers a pass-through closet leading to a luxurious five-piece ensuite. A central family room, complete with built-in storage, is perfect for cozy evenings. Two additional spacious bedrooms, each with walk-in closets, a modern four-piece bathroom, and a convenient upstairs laundry room complete this level. This exceptional home also includes a separate entrance for a potential basement suite and effortless access to Hwys (id:46923)
Kairali Realty Inc.
1492 25 Street Nw
Edmonton, Alberta
Welcome to this vibrant and beautifully upgraded two-storey home in the community of Laurel, featuring a striking double-door entrance and an impressive layout perfect for growing families or investment opportunities.This house sits on huge pie lot facing east direction which leads to a lot of sunlight in the house throught out the day. Boasting 6 spacious bedrooms and 4 full bathrooms, this home offers exceptional comfort and functionality. Enjoy the luxury of a vaulted ceiling, elegant granite countertops, and a fully equipped spice kitchen—ideal for those who love to cook.The main floor features open to above, spice kitchen , full and full bath. The fully developed basement includes 2 bedrooms with a separate entrance, providing excellent potential for rental income or multi-generational living. Conveniently located just steps from the bus stop, schools, and all essential amenities, this home offers both style and practicality in a highly sought-after neighborhood. (id:46923)
Royal LePage Arteam Realty
#108, 2612 109 St Nw
Edmonton, Alberta
Regent Century Park is a modern high quality apartment condo with indoor parking, courtyards, amenities +++ and it's a short walk to the Century Park train station! Ideal 2 bedroom, 2 full bath floor plan with a bedroom and full bath on each side of the open central living area. Featuring engineered hardwood, neutral tones, granite counters, SS appliances, feature lighting & fireplace, marble floors & vanity tops, + more! Ground floor convenience for an active lifestyle + pet friendly building. This suite backs onto the Regent gated park with feature fountain & pond, (currently drained for maintenance). Dog park at the west side of Regent CP. Titled parking stall and large storage unit. All-in condo fee includes all utilities, maintenance costs, condo insurance, security + reserves for future costs. Immaculate, updated + move-in ready! See it for yourself, private fenced patio and yard space 24x40 ft with sunny south exposure, treed and small garden area. (id:46923)
RE/MAX River City
10806 72 Av Nw
Edmonton, Alberta
A PRESTIGIOUS INVESTMENT OPPORTUNITY. A CROWN JEWEL FOR GENERATIONS. This impressive open-concept 2-storey home boasts 7 spacious bedrooms, 5 luxurious bathrooms, and approximately 4400 sqft of living space, complete with 9ft ceilings on the main floor and basement. Convenient upstairs laundry. Three spacious bedrooms upstairs each feature an ensuite bath, with two of the bedrooms offering private balconies at the front and back. The property boasts high-end finishes throughout, including hardwood floors, porcelain/non ceramic tiles, and quartz countertops. The basement features a SEPARATE ENTRANCE, Fully Self-Contained with 2ND KITCHEN, LEGAL 3-bedroom SUITE, with Washer & Dryer perfect for generating additional income. The outdoor space includes a deck and Double Detached Garage with 4 Parking. For discerning investors, this exceptional property is a must-see! (id:46923)
Maxwell Polaris
18425 62b Av Nw
Edmonton, Alberta
A rare opportunity, this 5 bedroom 4 bathroom home nestled in the desirable community of Ormsby Place is sure to impress! Recent upgrades include newer shingles, vinyl windows, updated kitchen cabinetry, and a durable rubber stone driveway, all thoughtfully designed for low-maintenance living. This spacious layout welcomes you with an open entry-way, a dining room featuring an elegant brick fireplace, a bright living room, an office with a custom built-in, updated kitchen, a 2-piece bath, and a main floor laundry/boot room. Upstairs the large primary has a walk-thru closet to a private ensuite bath, three additional bedrooms, a 4-piece bath, and tons of storage. Downstairs you will find a bedroom, a large flex room, 4-piece bath, living room, kitchenette, separate laundry, and a separate entrance. Additional features include two furnaces, two hot water tanks, an oversized detached garage with a gas line for future finishing, a large dual fenced yard, various fruit trees, and mature tasteful landscaping. (id:46923)
Royal LePage Noralta Real Estate
2341 85 St Nw
Edmonton, Alberta
Welcome to this RENOVATED 3 bedroom corner townhouse in a premium location. This dream home. Once inside, you'll be awed by the stunning main floor, with Kitchen boasts beautiful cabinets with plenty of drawers for all your culinary needs. Open to the dining room & the living room featuring laminate floors. The upper floor features the master bedroom, 2 more good sized bedrooms and Bathroom featuring a stunning soaker tub, granite counters. Fully Finished Basement with a spacious Rec Room. It is one of the larger units in this complex, spacious yard backing onto a walking trail. Low condo fee includes Snow Removal, lawn care. Close to schools, shopping, restaurants, parks, amenities and more. MOVE IN READY! (id:46923)
RE/MAX Excellence
#301 1510 Watt Dr Sw
Edmonton, Alberta
Move-in ready corner unit with two bedrooms, two bathrooms, and a good size foyer or dining area, ideally located in the vibrant community of Walker in south Edmonton. Just under 1,000 square feet, this open-concept condo offers thoughtful design and convenience, including in-suite laundry, granite countertops throughout, and two titled underground parking stalls, one with additional storage. The front foyer welcomes you into the home and flows into the kitchen that features a eat up bar and flows into the open living and dining areas. Bedrooms are separated for added privacy, with the primary suite featuring a walk-through closet with built-ins and a four-piece ensuite. The second bedroom is well-sized and positioned next to another full bathroom. A private balcony extends off the living room, ideal for morning coffee or evening relaxation. Close to shopping, restaurants, schools, groceries, the Henday, everything you need is within reach. (id:46923)
Sotheby's International Realty Canada
2077 Price Landing Ld Sw
Edmonton, Alberta
Welcome to Paisley, a vibrant southwest Edmonton community known for its beautiful walking trails, off-leash dog park, playgrounds, and quick access to shopping, schools, and major roadways. This charming 3-bedroom half duplex offers a bright and open concept layout, perfect for modern living. The main floor is flooded with natural light and features a stylish kitchen with a large island, quartz countertops, and plenty of cupboard space. The dining area and spacious living room flow seamlessly together, and a convenient 2-piece bath completes the level. Upstairs, the massive primary bedroom includes a walk-in closet and ensuite, while two additional bedrooms overlook the backyard and share a 4-piece bath. The upper floor laundry adds convenience. Enjoy your private backyard with a gas BBQ hookup, large deck, and direct access to the park behind. A single attached garage completes this move-in-ready home in one of Edmonton’s most desirable newer communities. SOME PHOTOS ARE VIRTUALLY STAGED. (id:46923)
Century 21 All Stars Realty Ltd
345 Orchards Bv Sw
Edmonton, Alberta
Welcome to this immaculate 3 bed, 2.5 bath Daytona-built home in the Orchards of Ellerslie! Offering 1,636 sq. ft., this well-maintained home features a stunning kitchen with a large island with seating, plenty of cabinets, and stainless steel appliances — perfect for family meals and entertaining. Upstairs has 3 bedrooms and a 4pc bath, including a spacious primary suite with a walk-in closet and full bath. The basement is unfinished and ready for your ideas. Enjoy central A/C, a double detached garage, and a fenced backyard with a deck for summer BBQs. Located in a family-friendly community within walking distance to two schools, grocery stores, rec centre, spray park, skating rink, playground, and tree-lined walking paths. Move-in ready and close to everything your family needs! (id:46923)
Exp Realty
434 Twin Brooks Cr Nw
Edmonton, Alberta
For more information, please click on View Listing on Realtor Website. Coveted ravine backing twin brooks gem. This elegant light filled property won't disappoint. Beautiful views backing onto Whitemud Ravine. Updated from top to bottom to include 2 new furnaces, AC, flooring (hardwood, carpet, tile), quartz countertops, full bathroom renos on main/upper floors, etc. Located in a family friendly quiet cul-de-sac, & features a formal living & dining room, views from the family room, kitchen, dinette, & main floor bedroom/den (Has a or 4th above grade bedroom perfect for home office etc). Up the grand staircase to the king sized master suite w/ renovated ensuite and walk through his/ her closets fit for the pages of a magazine. 2 Other large bedrooms, full bath w/ double sinks, & custom California closets round out the upper floor. Fully finished basement w/ fireplace, 2 additional beds + bath, & storage. Close to transit, shopping, and recreation centers. Don't miss out! (id:46923)
Easy List Realty
21368 88 Av Nw
Edmonton, Alberta
This one checks all the boxes! Professionally and beautifully landscaped 2 story home has 3 bedrooms, 2.5 baths, flex room and a basement waiting for your personal touch! You will be cooking in an updated kitchen with quartz countertops, updated cabinets while your kids are doing their homework at the eat up island. Or perhaps you will use the flex space for a grown up getaway retreat, a formal dining room, a play room, music room or hobby area. Your spacious primary suite has a walk-in closet, 4 pc ensuite with a generous size vanity. The kids rooms are facing the back and have good sized double closets. They can use their own 4 pc bath. Imagine yourself relaxing in your living room, enjoying a cup of coffee and overlooking your garden's trees, shrubs, bushes, perennial flowers and more. The pathway leads to your double detached garage which keeps your vehicles dry and secure. Your basement has roughed in plumbing and laundry area. Turnkey family home, well maintained ready for you to just move right in. (id:46923)
RE/MAX River City
13846 37 St Nw
Edmonton, Alberta
Welcome to this charming Half Duplex located in desirable neighborhood of Clareview Town Center. This property boast almost 1750 sqft of living space which includes 3 bedrooms and 2.5 bathrooms, A big REC ROOM in all three levels. Main floor includes includes a kitchen, living area, dining area and half bath. Upstairs you will find 3 spacious bedrooms and 4-pc Bathroom. In the basement you will find a REC room, STORAGE ROOM and laundry. FRESHLY PAINTED FOR NEW OWNERS TO TAKE OVER. THIS IS A MUST SEE PROPERTY, IDEAL FOR FIRST TIME HOME BUYERS AND INVESTORS AND WONT LAST LONG IN MARKET. CLOSE TO SHOPPING, SCHOOLS AND PUBLIC TRANSPORTATION. (id:46923)
Initia Real Estate
7715 88 Av Nw
Edmonton, Alberta
THIS IS NOT A SKINNY HOME. Stunning 3+1 bed, 4 bath 2-storey in Idylwylde with 1,964 sq ft of beautifully designed living space plus a fully finished basement! This light-filled home features 10’ ceilings on the main floor, an open stairwell, and a spacious dining area perfect for entertaining. The chef’s kitchen offers a quartz island, butcher block section, KitchenAid stainless steel appliances, and a double oven/microwave combo. Enjoy the gas fireplace with LED lights and brick feature wall. Upstairs has 3 bedrooms, including a large primary suite with walk-in closet, spa-like 4-pce ensuite with heated floors and oversized shower. Basement includes in-floor heating, guest bedroom with walk-in closet, 4-pce bath, family room with wet bar and wine/bev fridge. South-facing backyard is fully landscaped with a large deck. Rear mudroom entry and 21x20 double detached garage, insulated, drywalled, and with a floor drain. Move-in ready with style and comfort in every detail! (id:46923)
RE/MAX Excellence
20423 21 Av Nw
Edmonton, Alberta
INCREDIBLE OPPORTUNITY for 1st time buyers & investors in the heart of Stillwater. This impeccable townhome with NO CONDO fees is turn-key ready! Features 3 bedrooms, 2.5 bathrooms & attached rear garage with access to main level via mudroom. PLUS, private back balcony to enjoy the summer sun! Charming curb appeal with quaint front porch & landscaping. Welcoming foyer transitions to open concept great room showcasing luxury plank flooring. Contemporary kitchen with island, dinette area, SS appliances, granite countertops, to-ceiling cabinetry & back living room. Handy upper-level laundry closet just off owner’s suite that has it’s own WIC & enhanced 4 pc ensuite. Large basement with ample storage is unfinished & awaits your personal touch. Enjoy all this new community has to offer, walking tails, ponds, parks, nearby shopping at Currents of Windermere. Plus, get active with your Homeowners Amenity Center and enjoy Stillwater's exclusive playground & outdoor rink. MUST SEE! (id:46923)
Real Broker
7730 101 Av Nw
Edmonton, Alberta
Opportunity knocking! Excellent Development site located in very mature neighborhood - Forest Height. Just approval by city to RM h23 new zoning. It will allow up to 6 story with no limit to density and No requirement parking stall required. Perfect for high demand rental project. As per current market there are very limit large infill land available in the city. The best use of this land will be consider 6 storey wood construction with one level of underground heated parking. Total 200-230 units. Asking $4,988,000.00 (below Appraisal value) for quick sale. (id:46923)
Royal LePage Summit Realty
10434 & 10438 91 St Nw
Edmonton, Alberta
Opportunity knocking! Excellent 17,000.00 Sq.ft. of Mid-rise development site in Downtown Edmonton – Just off Jasper Ave. right next to newer hi-rise condo – The property on Jasper. All the new units will have overview of Downtown Skyline plus River. Walking distance to New LRT and Dawson Park. Current zoning (DC 2) in place. It allows 4 storey / one underground parkade, total of 75 units in place. You build with wood construction to bring cost down and make much affordable building. There are two older houses (as is, where is) on site. It generates $8,400 per month rental income. Perfect holding property and re-developed later project. Asking $1,398,000.00 (Below appraisal value) for quick sale. (id:46923)
Royal LePage Summit Realty
576 Glenridding Ravine Dr Sw
Edmonton, Alberta
Former Showhome by Studio Homes! Welcome to The Edge in Ridgecrest at Glenridding Ravine—one of Edmonton's most vibrant communities. This area offers an ideal lifestyle for young couples, growing families & savvy investors. This 1,427 sq ft home showcases modern elegance throughout, featuring quartz countertops in every space, chef’s kitchen w pantry, 36 upper cabinets, ceiling drop detail over the island & stylish half bath on main floor. Soaring 9’ ceilings & luxury vinyl plank flooring lead into an open-concept dining & living room w natural light from oversized windows. Sleek wall-mounted electric fireplace adds warmth & style. Upstairs a spacious primary suite w walk-in closet, private ensuite & custom wood feature wall. 2 additional bedrooms, full bathroom, bright loft space & upstairs laundry. Custom wood shelving w integrated LED lighting throughout the home. Enjoy warm summer evenings on your charming covered veranda. (id:46923)
Exp Realty
17423 3 St Nw
Edmonton, Alberta
Marquis West is away from the hustle and bustle, yet close to Edmonton’s main ring road for amenities and commuting. Walkout basement on a large pie-shaped lot overlooking a storm water pond. This stunning home has a 9’ main floor with an open to above great room with vaulted ceilings. A 50” linear electric fireplace completes the great room. The beautiful L-Shaped kitchen at the rear of the home is bright and features quartz counters and a nice sized island. As you reach the second floor, you'll discover a bridge leading over the great room towards the bonus room. A side entrance is included for a potential future development, with the basement ceiling height upgraded to 9’ for a more spacious feel. The flex room on the main floor is perfect for an office or playroom for the little ones. You will find metal spindle railing on the main and second floor. Upstairs you will find 3 bedrooms and a central bonus room area that overlooks the great room below. (id:46923)
Bode
6020 105 St Nw
Edmonton, Alberta
Fully Renovated from Top to Bottom! This home is not only renovated, but it is virtually brand new. Blending timeless character with modern comfort in one of Edmonton’s most sought-after neighbourhoods, this home is sure to impress. The main floor features a sun-filled living room with a showpiece brick fireplace, a reimagined kitchen with contemporary finishes, a bright dining area, three bedrooms, and a stylish full bath. Downstairs, enjoy cork flooring, a second fireplace, a full bathroom, and a spacious fourth bedroom. BRAND NEW items include: furnace, AC, kitchen, appliances, bathrooms, floors (hardwood, tile, & cork), lighting, doors, trim, paint, and more. Other updated items include: windows, roof, & tankless HWT. Outside, the beautifully landscaped yard offers a built-in BBQ under a charming gazebo, greenhouse, garden beds, RV parking, and a heated brick double garage. Walkable to Southgate Mall, LRT, and top-rated schools with quick access to Calgary Trail, U of A, and downtown. (id:46923)
Maxwell Devonshire Realty
7119 136 Av Nw
Edmonton, Alberta
Welcome to Delwood! This updated 4 bedroom 2 bath home features something for EVERYONE IN THE FAMILY! A spacious kitchen & living room for entertaining, a large SOUTH FACING backyard for the kids, the finished basement for movie nights & a large garage 24’x24’! The gleaming laminate floors flow throughout the main floor where you’ll find a spacious foyer & vaulted ceilings. The great room is large, with dual exposure windows & lots of space for seating around the fireplace. Opening onto the kitchen w/ updated appliances, it’s a great space to enjoy a morning coffee at the eating bar, with ample space next to it for your dining table. The main floor has 3 bedrooms, one with an ensuite & then the full main bath. The FULLY FINISHED basement has a large living room & 4TH bedroom. The fenced backyard is spacious with easy access through the patio door. There is an oversized double garage & RV parking. Roof & windows updated. This home is move in ready. Visit the REALTOR®’s website for more details. (id:46923)
RE/MAX River City
9112 79 St Nw Nw
Edmonton, Alberta
Welcome to this charming and cozy bungalow located in the highly desirable community of Holyrood. Situated on a spacious 50'x120' lot, this beautifully updated home offers incredible curb appeal and excellent future potential. Featuring 2 +1 bedrooms and 2 full bathrooms, finished basement this home has been refreshed with new paint and brand-new Vinyl plank flooring on the main floor making it move-in ready. The layout is bright and functional, perfect for families, first-time buyers, or investors looking for a prime location. Outside, you’ll find a huge yard—ideal for gardening, entertaining, or future redevelopment and a single-car detached garage with ample space for parking or storage. Nestled in a quiet, mature neighborhood, this home is just minutes from top-rated schools, parks, shopping, Whether you're looking for a comfortable place to call home or a smart investment in one of Edmonton’s most sought-after areas, this property checks all the boxes. Don’t miss this opportunity! (id:46923)
Maxwell Polaris
11731 38a Av Nw
Edmonton, Alberta
This Beautiful home is located in the sought-after community of Greenfield and is conveniently located to 6 major schools. It's a perfect spot for families seeking a warm and welcoming neighborhood. This home is bathed in natural light & exudes a feeling of peace, warmth, & comfort. The main floor features Oak Hardwood Flooring, 3 bedrooms, a 4-piece bath, spacious kitchen with wall-to-wall cabinets. Featuring large windows, with lots of sunlight, & offering a view of both the front & the beautiful backyard. The finished basement features a spacious family room plus a cozy wood-burning fireplace, wet bar, office, and 3 piece bathroom. There is also an additional den that can serve as a bedroom & the basement is newly carpeted throughout. The large backyard is sunny & spacious,w/Apple & Cherry trees and many shrubs , concrete patio & fire pit, and includes a double oversized garage & large driveway with RV parking. Abalon Construction recently repaired the foundation and comes with a lifetime warranty. (id:46923)
RE/MAX River City
10948 62 Av Nw
Edmonton, Alberta
Welcome to this stunning brand new half-duplex, thoughtfully crafted with tons of upgrades and located in a highly desirable, central neighborhood close to all major amenities. This home features a total of 6 generously sized bedrooms and 4 full bathrooms, including a rare main floor bedroom and full bath—ideal for guests, extended family, or flexible living needs. The open-concept layout is designed for comfort and functionality, with premium finishes throughout, including modern lighting, sleek cabinetry, and quartz countertops. Downstairs include a fully legal 2-bedroom basement suite with its own private entrance presents an outstanding mortgage helper or investment opportunity. A double detached garage provides secure parking. Perfectly situated near public transit, schools, shopping, and just minutes from the University area, this home is an exceptional opportunity for families, students, or investors looking for a turnkey property in a prime location. (id:46923)
RE/MAX Excellence
3 9026 Jasper Ave Av Nw
Edmonton, Alberta
A rare find in downtown Edmonton, this secure, gated 3bed/3bath townhouse offers the space and comfort of a single-family home without the hassle of upkeep and maintenance. Lightly lived in for only six months per year, it remains in pristine condition. The home features vaulted ceilings, hardwood flooring, a fireplace, and a sleek modern kitchen with quartz countertops. Enjoy BOTH a balcony AND private back yard, perfect for relaxing. Stay comfortable year-round with central air conditioning and feel secure with a top-tier security system. Perfect for anyone who leads an active lifestyle, retiree who needs front drive access, travels or works out of town, this gated community offers exclusive amenities including a gym and common area, plus titled/heated underground parking. Just steps from the river valley, and close to transit, Rogers Place, boutique shops, and Edmonton’s thriving restaurant scene, this home blends luxury and convenience. Step into your future today! HEAT, ELECTRICITY & WATER INCLUDED! (id:46923)
Initia Real Estate







