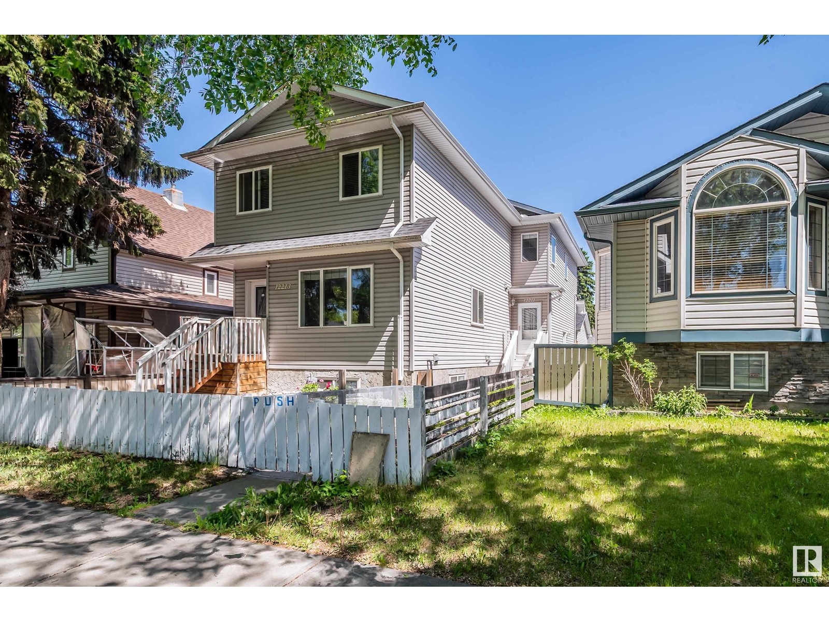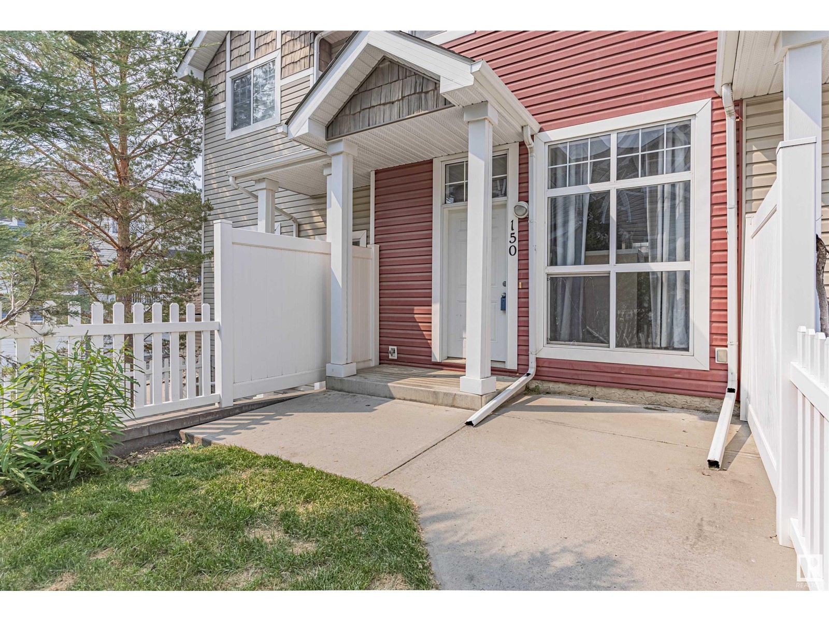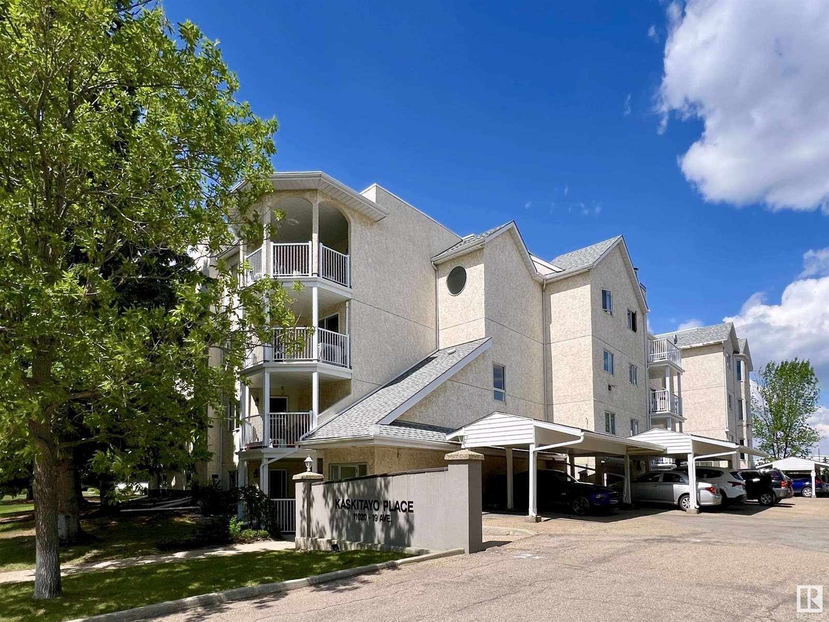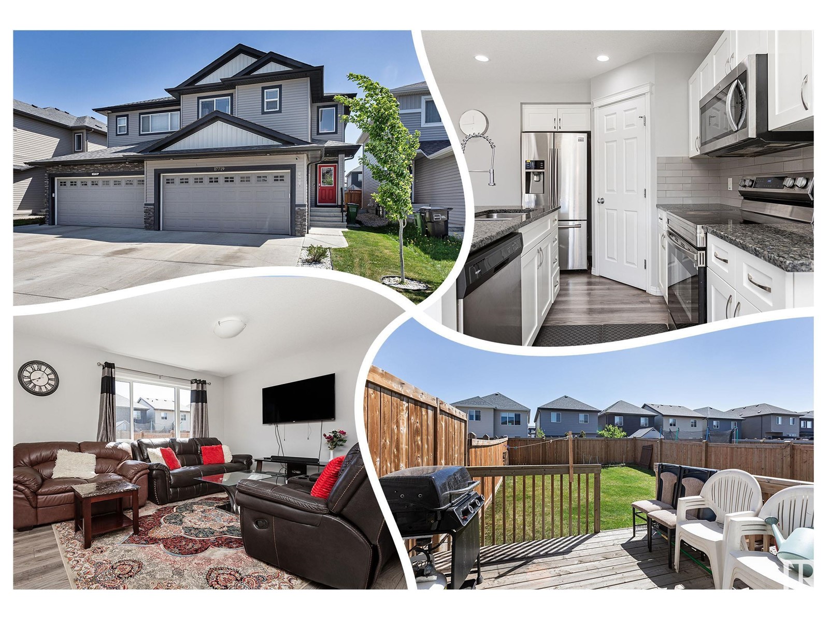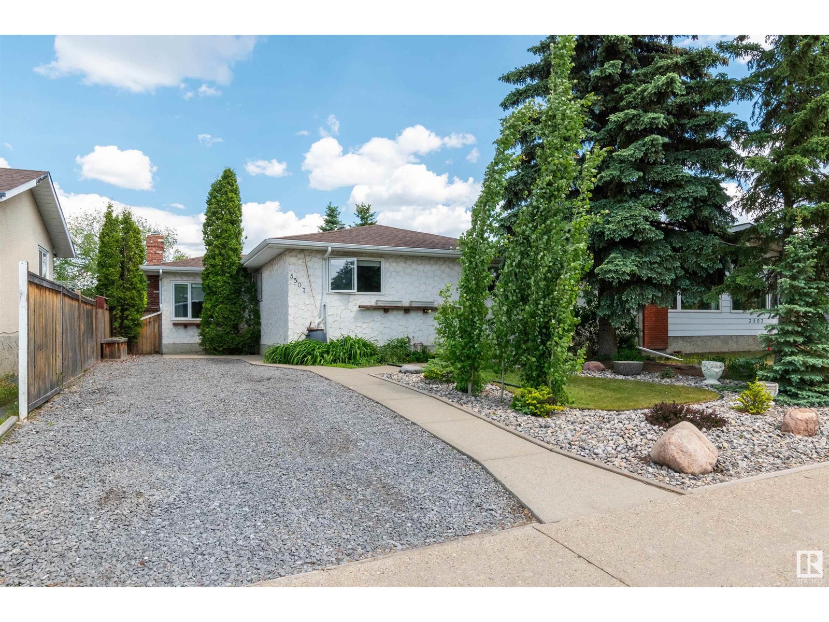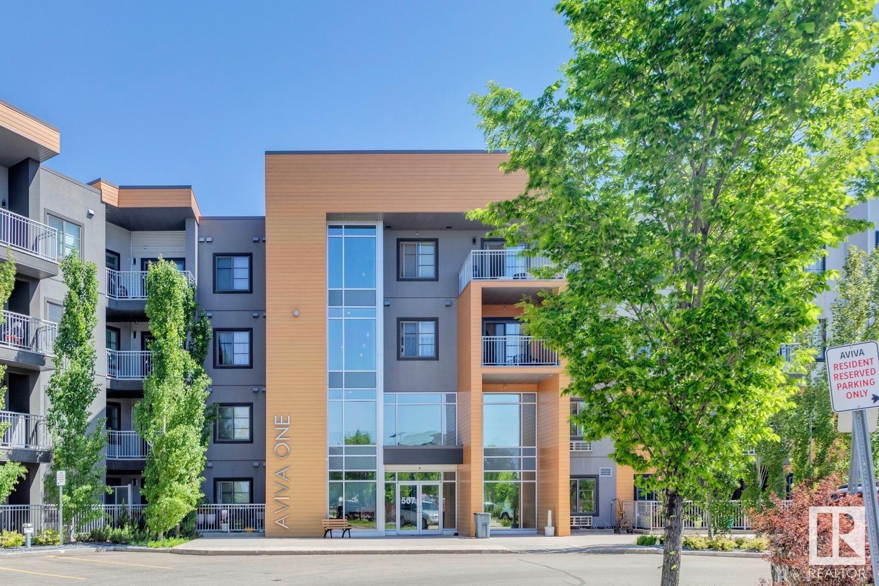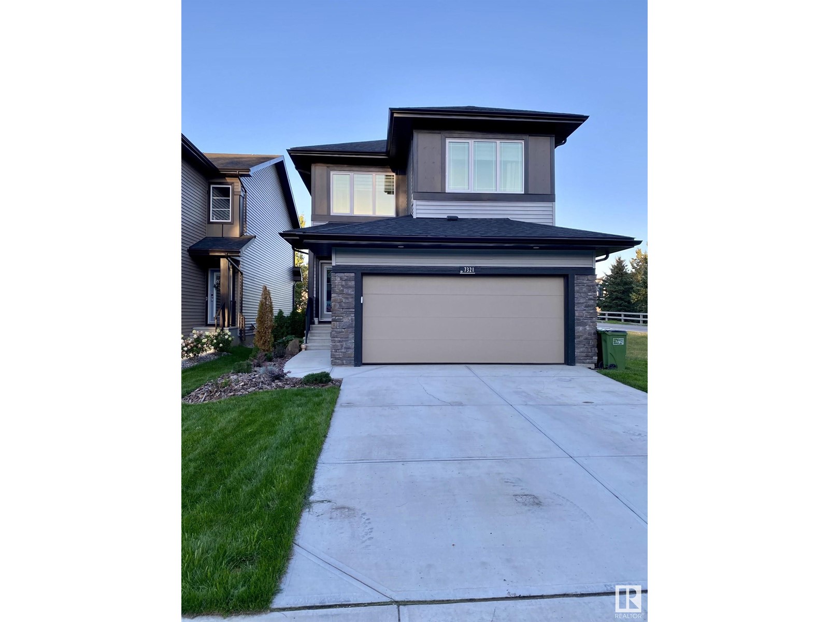Property Results - On the Ball Real Estate
12211 91 St Nw
Edmonton, Alberta
NO CONDO FEES. This half-duplex is sitting in the developed neighbourhood of Delton. Features hardwood floors, quartz countertop & stainless steel appliance. A separate entrance is leading to fully finished basement with second kitchen in-law suite. Just ten minute drive from downtown, NAIT, and easy access to Yellowhead Trail, it's a great location for a young family or college students and first time home owner. (id:46923)
Exp Realty
#150 5604 199 St Nw
Edmonton, Alberta
Welcome to Mosaic Parkland, a beautifully maintained & pet-friendly complex located in the highly desirable community of The Hamptons. This bright & inviting 2-bedroom, 1.5-bathroom townhouse offers a thoughtful layout w/ stylish finishes & exceptional functionality. The main floor features rich hardwood flooring, a spacious kitchen w/ ample cabinetry & counter space, & large windows that fill the home w/ natural light. Upstairs, you’ll find two generous bedrooms, a full 4-piece bathroom, & a convenient laundry room. Enjoy the outdoors in your south-facing, fenced front yard—perfect for pets, entertaining, or relaxing in the sun. The home also offers a double tandem attached garage & is ideally located just steps from ample visitor parking for your guests. Set within a well-managed complex surrounded by green spaces, walking trails, schools, & all the amenities of West Edmonton, this home is perfect for first-time buyers, downsizers, or investors seeking low-maintenance living in a prime location. (id:46923)
RE/MAX River City
144 Woodstock Nw
Edmonton, Alberta
Visit the Listing Brokerage (and/or listing REALTOR®) website to obtain additional information. Corner unit 3 bedrooms, 2 bathrooms. Updates in 2024 : hot water tank, paint, floor, cooktop. Furnace 2017. Private fenced yard with large deck and small garden. Healthy reserve fund, condominiums have new roofs 2025. Close to schools, dog park, library, YMCA, West Edmonton mall, farmers market, excellent location due to its accessibility, amenities, and parks. (id:46923)
Honestdoor Inc
#402 11020 19 Av Nw
Edmonton, Alberta
Welcome to Kaskitayo Place in Keheewin! This spacious 1,130 sqft, 2-bedrm, 2-bathrm on top-floor condo with private patio is situated in a well-maintained, professionally managed 18+ adult building. • Bright & inviting living room with a cozy corner wood-burning fireplace. • Functional kitchen - abundant cabinetry and ample counter space. • Spacious dining area - adjacent to the kitchen • Generous primary bedroom - featuring a 4-piece ensuite and double closets • West-facing balcony – perfect for relaxing sunsets • In-suite laundry - large storage room, and **additional storage locker on main floor • 1 assigned parking carport • Prime Location - Steps away from schools, parks, YMCA, 7-11, Century Park LRT, and scenic Blackmud Creek Ravine • Easy access to walking trails, and the Anthony Henday for quick commutes. • Surrounded by greenery yet close to all amenities – your perfect balance of nature and city living! (id:46923)
Mozaic Realty Group
17719 64 St Nw
Edmonton, Alberta
LARGE Half Duplex in McConachie, w/ 2 KITCHENS, RARE 4 BEDROOMS UP & NO CONDO FEES! GREAT curb appeal w/ CONTRASTING exterior finishes that make it POP! A SOARING CEILING greets you, work in the open, BRIGHT DEN, perfect for a home office. LVP flooring on main floor is easy to keep, a 2 piece guest bath is found at the end of the hallway. Cook in the fresh WHITE ISLAND KITCHEN, w/ CORNER PANTRY, GRANITE counters & STAINLESS appliances. Eat in the DINING room accessing the DECK & FULLY FENCED yard! Relax in the SPACIOUS living room, perfect for movie nights. Upper floor has 4 bedrooms including a Primary w/a WALKIN CLOSET & 4 piece PRIVATE ensuite. The BONUS ROOM can be a study or 2nd den. Another full bath services the other bedrooms. Basement is FULLY FINISHED w/ lvp, 2nd KITCHEN has glossy white cabinets w/ QUARTZ counters, a STORAGE AREA, full bath w/ laundry facility, bedroom, living room & utility area. Park in the DOUBLE ATTACHED garage, it will keep your cars cozy! See it you'll LOVE this place! (id:46923)
RE/MAX River City
3507 79 St Nw
Edmonton, Alberta
This updated bungalow in Richfield shows pride of ownership throughout, inside and out. Close to schools and parks, this home is in an ideal location for families. Great curb appeal with low-maintenance landscaping in the front, newer sidewalk and extra parking space. The backyard is a private oasis with patio and expansive deck - no lawn to mow! The double garage has plenty of room for extra parking. Step inside and enjoy the renovated main floor with triple-glazed windows, Brazilian HW and Custom cherry kitchen cabinets with Granite counters, gas range and built in double oven, open to the large sunken living room with brick gas fireplace. There are 3 bedrooms up and the Primary bedroom is large with 3pc renovated ensuite. The main floor bath is also renovated. The basement area has newer high-gloss planking with Family room area, additional 3-pc bath, storage area and two additional rooms. Upgraded electrical, hot water tank and recent shingles. Well-maintained and ready for new owners! (id:46923)
Now Real Estate Group
12254 143 Av Nw
Edmonton, Alberta
Amazing Home! 4-Level Split offers elegance, and magnificent living spaces in a Cul-de-sac, boasts 1790 SQFT Above. 4 bedrooms, 4 bathrooms, with a Huge Pie Shaped Lot. When you enter the house, you have a large living room with a formal dinning room, the Kitchen has new stainless steel appliances with plenty of counter space overlooking the backyard. The 3rd level has a large second family room with a Wood Burning Fireplace, bedroom, bathroom and laundry room. The upper level includes large Master Retreat with a 3 piece ensuite boasting a tile shower, 2 more additional bedrooms, 4pc bath. The basement features a family room/recreation room that is perfect for entertaining, with a bathroom, and storage room. The home boasts A/C for the hot summers. The stunning backyard oasis is fully fenced, landscaped, great for entertaining, and a massive storage shed perfect for your toys, quads and lawn equipment. Oversized Double Garage with a Large Driveway. Located on a quiet street with parks and great schools. (id:46923)
RE/MAX Excellence
#104 507 Albany Wy Nw Nw
Edmonton, Alberta
Stylish 2 Bed, 2 full Bath 2 Titled Parking, Luxury Condo Backing Greenbelt – Privacy, Views & Prime Location!! Welcome to your new home in this beautifully maintained, amenity-rich building perfectly located near scenic walking trails and convenient shopping. This stunning 2-bedroom, 2-bathroom, Spacious primary suite with a walk-in closet and en suite, bright open-concept layout with 9-foot ceilings, oversize high cabinetry, and a thoughtfully designed built-in bar—ideal for entertaining. Enjoy the comfort of in-suite laundry, a spacious kitchen with modern finishes, and a living area that opens to a private oversize balcony overlooking a lush greenbelt, offering peace and privacy year-round. Underground heated parking PLUS an above-ground stall Large social room for gatherings and events Well-equipped exercise room for your fitness routine, professionally managed building with pride of ownership throughout! don’t miss your chance to own in one of Albany’s most desirable luxury buildings! (id:46923)
Maxwell Polaris
#2701 10136 104 St Nw
Edmonton, Alberta
AMAZING PRICE! BIGGER SQFT UNIT WITH AMAZING VIEWS! 2BED/ 2BATH/ 2PARKING (TANDEM STALL) Perched on the 27th floor, this spacious 1089 sq ft condo offers breathtaking views of Rogers Place and West Edmonton. Featuring one of the largest floor plans in the building, this clean and bright unit boasts a white kitchen with stainless steel appliances, wood floors throughout with neutral finishings, an open concept living space, and a generous primary suite with ensuite. Enjoy sunsets from your expansive windows and the unbeatable convenience of a tandem parking stall for two vehicles. Priced to sell—this is the best value in the building! Don’t miss your chance to own a sky-high gem in the heart of downtown. (id:46923)
Exp Realty
7321 Chivers Cr Sw
Edmonton, Alberta
Visit the Listing Brokerage (and/or listing REALTOR®) website to obtain additional information. Welcome to 7321 CHIVERS CRES SW, a beautifully designed home in the peaceful Creekwood neighbourhood. This residence offers a perfect blend of relaxation and California casual vibes, making it both inviting and inspiring. Key Features: Prime Location: Set against a ravine in the front, backing onto a park, and neighbouring an acreage, this property provides unparalleled privacy and picturesque views, all while being close to urban conveniences. Sophisticated Interiors: Sunlit, open-plan living spaces with neutral palettes and large windows invite a seamless connection to the outdoors, creating an atmosphere of understated luxury and ease. Stunning Kitchen: The expansive kitchen, with white cabinetry and quartz countertops, exudes timeless elegance, effortlessly flowing into the living and dining areas for an inviting, airy ambiance. Tranquil Master Bedroom: The master bedroom, with its large windows. (id:46923)
Honestdoor Inc
12008 64 St Nw Nw
Edmonton, Alberta
INVESTOR ALERT! This bungalow with basement suite sits on a OVERSIZED LOT - providing ample options for re-development OR great starter home with in-law suite. Huge detached double garage with additional RV parking inside the fenced back yard as well as FOUR ADDITIONAL PARKING SPACES outside the fenced lot. Home has been nicely updated and will not disappoint! (id:46923)
RE/MAX Excellence
9340 180a Av Nw
Edmonton, Alberta
1078 SqFt 3 bedroom, 2 bath 4 level split with Double Attached Garage situated in a mature neighborhood of Lago Lingo. The Family room has a woodburning Fireplace and Vaulted Ceiling. Main floor laminate, good size Kitchen features a Skylight, main bath features a bay window, a soaker tub and a separate shower with connecting door to master bath.* The roof shingles, the furnace and HWT are newer. All 4 levels are finished except the laundry/Furnace room.* Fully fenced backyard with huge 2 tiered deck. A great home in a superior location! Quick possession possible! (id:46923)
Maximum Realty Inc.

