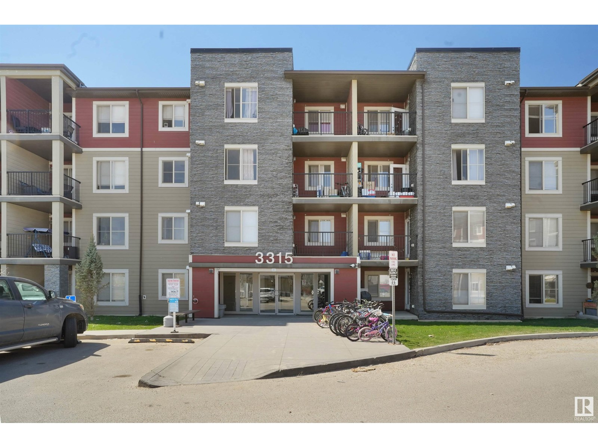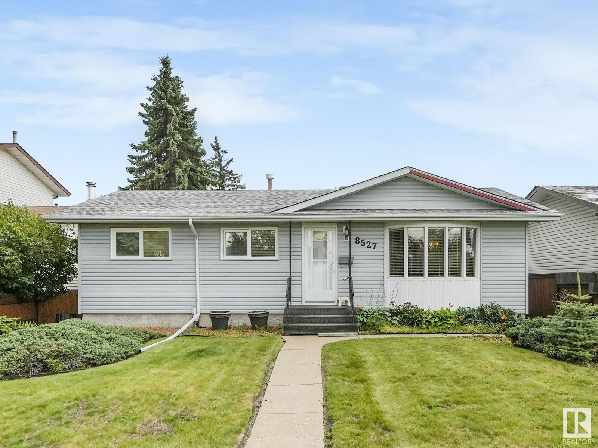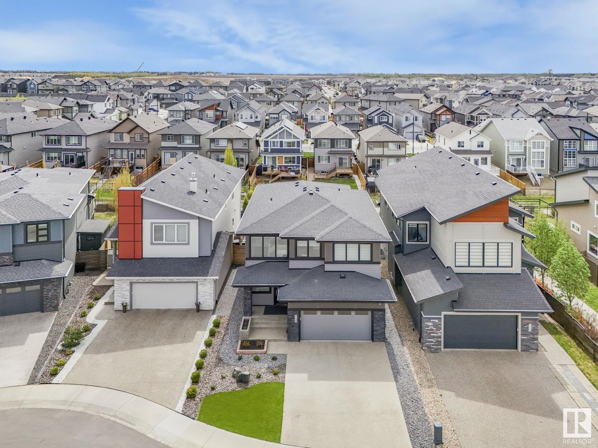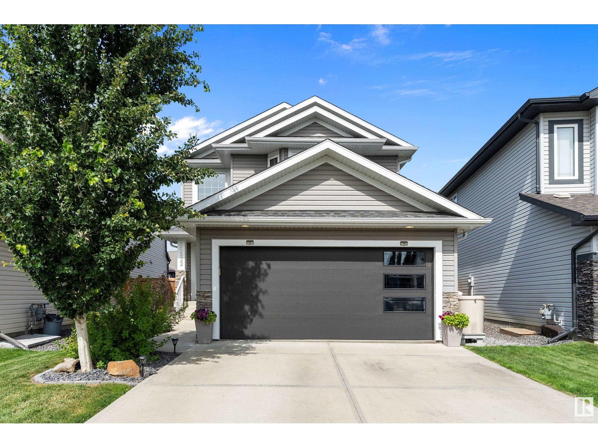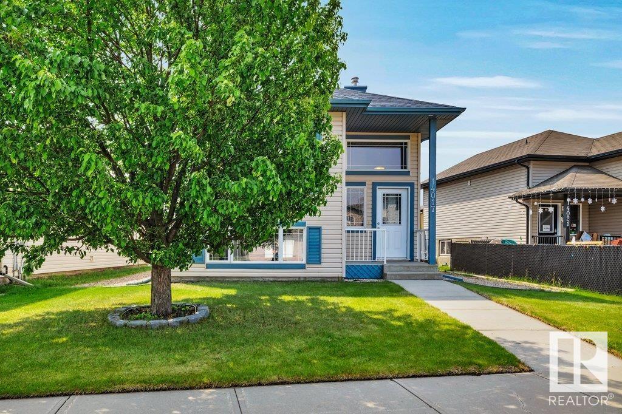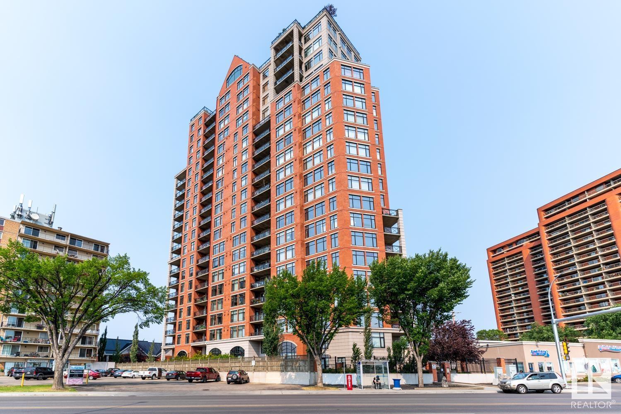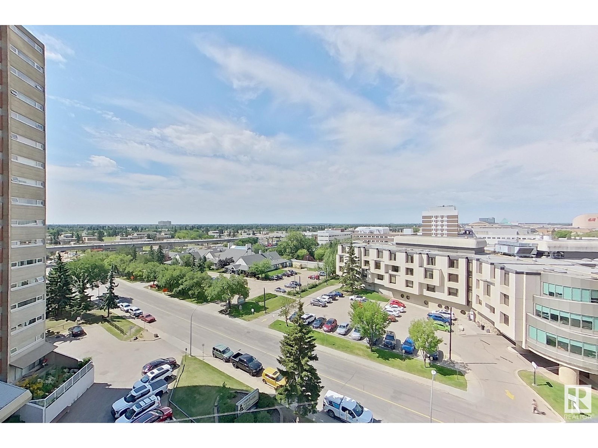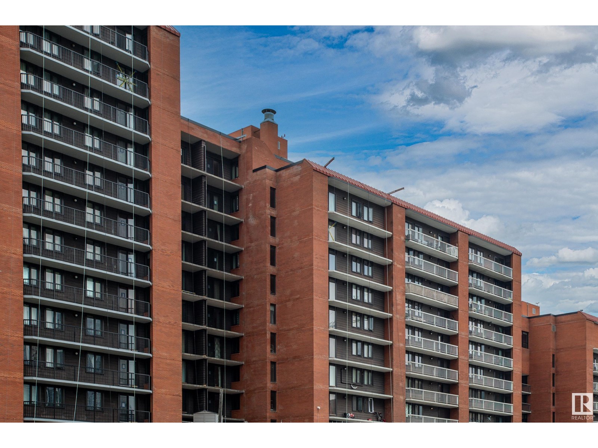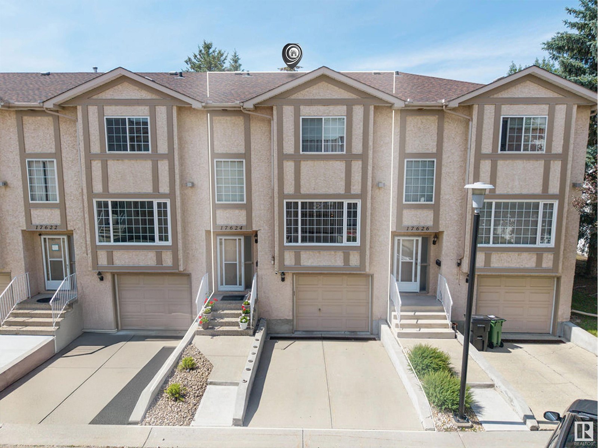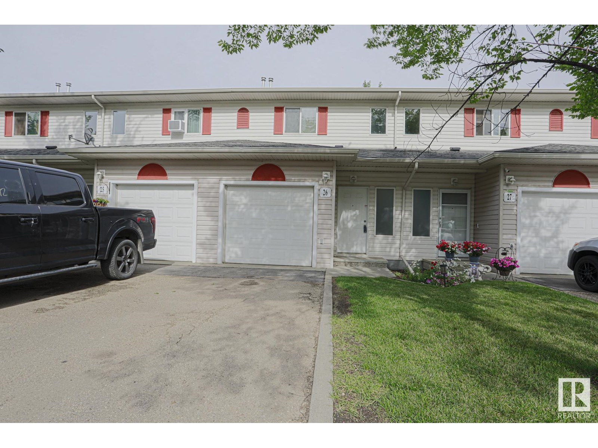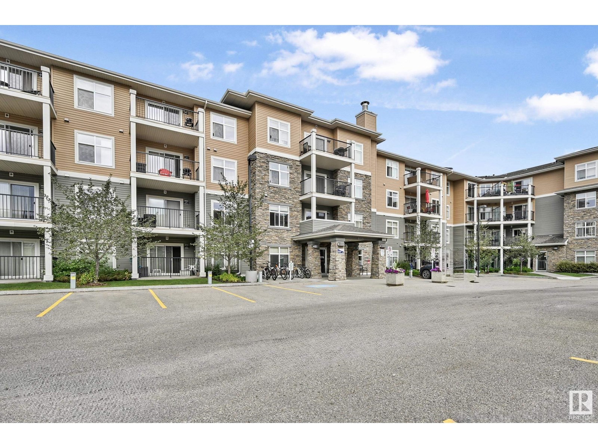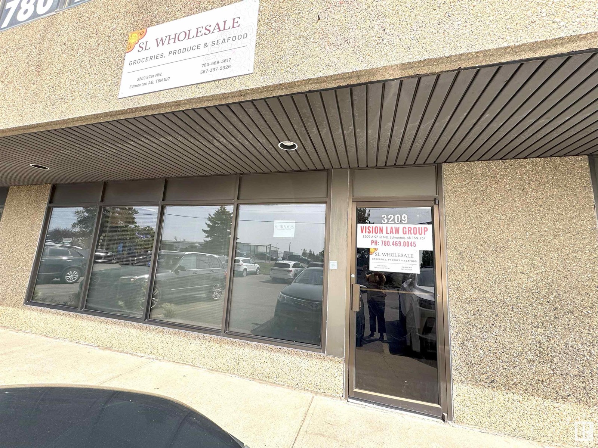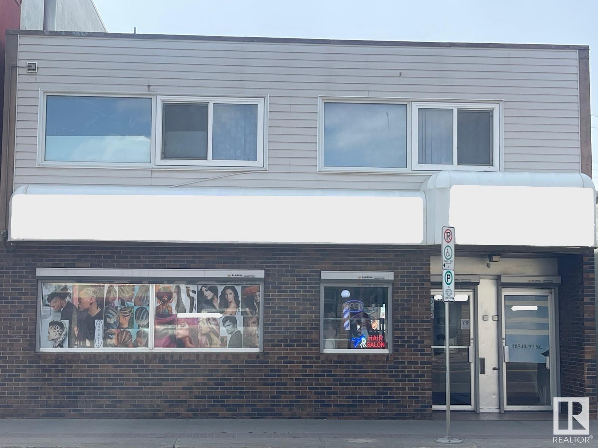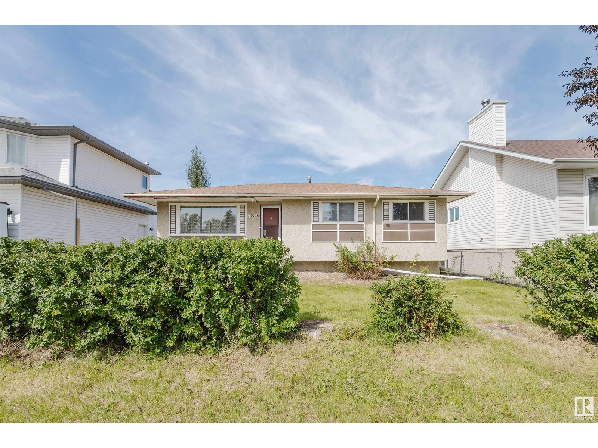Property Results - On the Ball Real Estate
2018 13a Av Nw
Edmonton, Alberta
**LAUREL**SOUTH EDMONTON**2 FINISHED BASEMENTS** ONE BEDROOM WITH KITCHEN & WASHROOM** TWO BEDROOM WITH KITCHEN & WASHROOM & LAUNDRY** MAIN FLOOR HAS TWO LIVING ROOMS WITH SPICE KITCHEN, ONE MAIN FLOOR BEDROOM AND FULL WASHROOM, UPPER FLOOR OFFER TWO BEDROOMS CONNECTED WITH JACK AND JILL WASHROOMS & OTHER TWO ROOMS ENSUITE WITH 5 PIECE WASHROOMS EACH. THIS FULL CUSTOMIZED HOUSE IS LOCATED NEAR SCHOOLS, PARKS , SHOOPING PLAZA , REC CENTER AND ALL AMENTIES. FULLY CUSTOM FINISHES WITH FEATURE WALLS , FIREPLACE IN FAMILY AREA, GAS LINE FOR SPICE KICTHEN FOR HEAVY COOKING & MANY MORE. (id:46923)
Nationwide Realty Corp
#216 3315 James Mowatt Tr Sw
Edmonton, Alberta
Welcome to Heritage Valley Station in the vibrant community of Allard! This bright and spacious 2-bedroom condo with a versatile den/office is perfect for first-time buyers, investors or those looking to downsize. The open-concept layout features a welcoming foyer and a functional office nook, leading to a modern kitchen with ample cabinetry and a large island — ideal for entertaining. The dining and living areas are filled with natural light and provide access to a private balcony. The primary bedroom includes a walk-through closet and a 4-piece ensuite, while the second bedroom is adjacent to another full 4-piece bath. Additional highlights include in-suite laundry and a titled heated underground parking. Prime location close to schools, shopping, restaurants, transit, HWY 2, the Outlet Mall and Edmonton International Airport. A fantastic opportunity you don’t want to miss! (id:46923)
Save Max Edge
#2 3812 20 Av Nw
Edmonton, Alberta
Great townhouse in a fantastic location close to schools. Sunken living room with fireplace with bright, south facing windows that open onto your fenced back yard, great for kids playing and BBQ's. Kitchen was renovated in 2012. Half bath on the main floor. Upper floor has 3 bedrooms and a full bath. Basement is unfinished with a washing machine and dryer. Current state requires someone not afraid to clean up and put their own sweat equity to bring it back up to top shape. (id:46923)
RE/MAX River City
9652 Ottewell Rd Nw
Edmonton, Alberta
Desirable Bungalow in Ottewell! This beautifully maintained 1,200 sq ft bungalow sits on a mature corner lot in one of Edmonton’s top family neighbourhoods. Featuring 3 bedrooms and 1.1 bath with a half bath roughed in in the basement, including a 2-piece ensuite off the primary, this home is bright and welcoming with large upgraded windows and a spacious living room. The developed basement boasts a large rec room with wood-burning fireplace, 4th bedroom potential and laundry. Enjoy central A/C, a deck off the primary, and a double detached garage with wood stove—perfect for a man cave. Major upgrades: roof, windows, furnace & HWT. A fantastic opportunity in Ottewell! (id:46923)
Exp Realty
14007 91a Av Nw
Edmonton, Alberta
UNDER CONSTRUCTION IN VALLEYVIEW — ONE OF EDMONTON’S MOST COVETED NEIGHBOURHOODS! Built by Platinum Living Homes, architecturally designed by Design Two Group, with interiors expertly curated by Brianna Hughes Interiors. Offering 4,500 sqft of luxury, this 5 bed, 4.5 bath home with triple car garage has it all. Premium finishes throughout: custom cabinetry, top-tier fixtures, and thoughtful details everywhere. (Optional 6-bed layout available.) The showstopper? Massive floor-to-ceiling windows that flood the home with natural light from the South-facing backyard. Enjoy mature trees, a covered deck, and full landscaping included. The main floor is an entertainer’s dream with a stunning kitchen and elegant living space. Downstairs features a rec room, gym, and 2 additional bedrooms. Just steps from the river valley, trails, restaurants, shopping, major routes, and minutes to downtown. Completion Spring 2026. (id:46923)
Rimrock Real Estate
3613 113 Av Nw
Edmonton, Alberta
Welcome to Beverly Heights. Steps from Edmonton's iconic River Valley! This beautifully updated open-concept bungalow is designed for both everyday comfort and unforgettable entertaining. The heart of the home features a massive chef's kitchen complete with a gas range, double oven, and ample cabinetry, perfect for hosting friends and family. The main floor offers a modernized 5-piece bathroom and two spacious bedrooms, combining functionality with contemporary style. Downstairs, enjoy a cozy retreat ideal for movie nights, two additional bedrooms, and a 3-piece bathroom. Step outside to a massive backyard, tailor made for evening bonfires, kids' yard games, or quiet relaxation. Located in the family - friendly community lines with mature trees, and just minutes from schools, parks, and nature trails. This Beverly Heights gem combines urban accessibility with the charm of close-knit neighbourhood. Recent updates: Furnace (2025). AC (2025). Relined sewer(2024). Hot water tank (2024). Roof (2020). (id:46923)
The Foundry Real Estate Company Ltd
9040 52 St Nw
Edmonton, Alberta
The UNICORN you've been waiting for, where modern luxuries meet timeless charm in a fully RENOVATED bungalow designed to impress. On a spacious lot w/ RV parking, dog run, patio area & newly built OVERSIZED 24x30 garage, total package! Inside abundance of natural light from lg windows & beautiful engineered hardwood floors that flow through the open concept main level. The custom upgraded spacious kitchen extending into a bright dining area w/ glass cabinetry. Main floor features 2 generous bedrooms, including primary retreat complete w/ custom 5pc ensuite featuring spa-like finishes, hand-painted tile, clawfoot tub & walk in closet. The fully finished basement features lg rec room, 2 additional bedrooms & tranquil 3pc bathroom. The garage? A SHOWSTOPPER w/ 11’ceilings, 10’door, heated, insulated, drywalled & wired with a 20-amp circuit for a car lift. Over $170K in updates w/n 3yrs including: garage, AC, 200 amp service, attic insulation, sewer line repaired, professional landscaping, blinds & bathrooms. (id:46923)
RE/MAX River City
8527 134a Av Nw
Edmonton, Alberta
Charming Original Owner Home in North Edmonton! Welcome to 8527 134A Avenue — a well-loved and meticulously maintained bungalow located on a quiet, mature street. This original owner home offers over 1,071 sq ft of comfortable living space on main floor featuring 3 spacious bedrooms, a bright living room with a large picture window, dedicated dining area, and a 4-piece main bathroom. The fully finished basement includes a 4th bedroom, a 2-piece bathroom, generous storage areas, and a separate back entrance, offering suite potential or multi-generational living. Enjoy the beautifully landscaped and fenced yard with a large deck — perfect for summer BBQs and family gatherings. A double detached garage (23.6x21.6) and long-standing pride of ownership complete the package. Located close to schools, parks, shopping, and public transit, this is a fantastic opportunity to own a solid, well-cared-for home in a great community. (id:46923)
RE/MAX Elite
2227 Kelly Cr Sw
Edmonton, Alberta
Built by Kanvi Homes and impeccably maintained, this exquisite 2-storey residence offers over 3,000 sq. ft. of finished living space, featuring 4 spacious bedrooms and 4 well-appointed bathrooms. The open-concept main floor is bathed in natural light thanks to expansive panoramic windows, and showcases a chef-inspired kitchen with quartz countertops, a large island, sleek modern cabinetry, and stainless steel appliances. The living room is highlighted by a stunning 100 linear electric fireplace and opens seamlessly to a sun-filled, south-facing backyard—designed for low maintenance with high-end turf, a composite deck, and a 6-person hot tub for year-round relaxation. Upstairs, you'll find a generous bonus room with a second fireplace, a luxurious primary suite complete with a spa-like 5-piece ensuite, walk-through closet, and direct access to the laundry room. Additional highlights include central A/C and an oversized garage spacious enough for a pickup truck. This home presents like a show home!! (id:46923)
Exp Realty
1493 Howes Crescent Cr Sw Sw
Edmonton, Alberta
Previous show home at 2822 sq ft with 3 bedrooms, 2.5 bath, in the prestigious Hays Ridge area, just minutes away from Jagare Ridge Golf Course. This professionally designed Hill View show home is loaded with upgrades, featuring premium hardwood, designer finishes, and a fresh, modern palette throughout. The showpiece kitchen offers custom black cabinetry, granite countertops, matte black and gold accents, a large island with ceramic farmhouse sink, and a walk-through pantry with built-in drop zone. The open-concept main floor includes a den, guest bath, and spacious mudroom. Upstairs, enjoy a bright bonus room, convenient laundry, and a luxurious primary suite with a walk-through closet and spa-inspired ensuite with dual vanities, soaker tub, and glass shower. Finished landscaping, a large deck, and a custom gazebo complete the private backyard oasis. This is a rare opportunity to own a high-end, move-in ready home in one of Edmonton’s most sought-after neighbourhoods. Show home quality, inside and out! (id:46923)
Real Broker
#307 8715 82 Av Nw
Edmonton, Alberta
Exceptionally well maintained 40+ adult building in King Edward Park! This 1070 sq. ft. corner unit has 2 large bedrooms, 2 bathrooms and in suite laundry! Primary bedroom large enough for a king size bed, has his and her closets and a 3 piece en suite bathroom. The second large bedroom has direct access to the full 4 piece bathroom. Nice sized living room with a cozy gas fireplace (inspected by ATCO 2024) with mantle. Open concept kitchen with loads of cupboard space and a pantry! Built in dishwasher (2024). Laminate flooring throughout. Door to your private corner patio has gas bbq hookup. In suite laundry room has a linen closet and newer washer and dryer (2023). Heated underground parking with storage cage. Amenities include 2 social rooms and a large south facing deck. Guest suite for those out of town guests. Short walk to Bonnie Doon Mall, Safeway and Mill Creek Ravine. Minutes to the U of A or downtown. Condo fee includes HEAT & WATER! Small PETS allowed with board approval. (id:46923)
One Percent Realty
2121 Crossbill Ln Nw
Edmonton, Alberta
Discover Your Dream Home in Kinglet Gardens. Nestled in a peaceful community surrounded by nature and trails, this 3-bedroom, 2.5-bath single-family home is the perfect blend of comfort and style. Enjoy 9' ceilings on the main floor, complete with a convenient half bath. The upgraded kitchen features stunning 42 cabinets, quartz countertops, and a waterline to the fridge—ideal for modern living. Upstairs, you'll find a spacious walk-in laundry room, a full 4-piece bathroom, and 3 generously sized bedrooms perfect for your growing family. The primary suite is a true retreat, offering a walk-in closet and a luxurious ensuite with double sinks. Additional features include a separate side entrance, legal suite rough in's, double detached garage, an unfinished basement with painted floors, a $3,000 appliance allowance, triple-pane windows, and a high-efficiency furnace. Buy with confidence—built by Rohit. UNDER CONSTRUCTION! First (5) photos are of the interior colors, the rest are of the plan. (id:46923)
Mozaic Realty Group
#7 10315 115 St Nw
Edmonton, Alberta
It’s all in the details in this perfectly located Oliver walkup! This professionally renovated home features stunning hardwood flooring, gorgeous crown mouldings, and an upgraded kitchen with custom cabinetry! Inside the unit you will find a large storage room with a Euro Washer Dryer & large closets for extra storage. This clean, quiet, building is extremely well run with low condo fees & a common laundry room. This location has a Walk Score of 83 - grocery, restaurants, shopping are all a quick walk away! Minutes from the Oliver Exchange, Brewery District, & Oliver Square! Short walk to Grant MacEwan, & Rogers Place. Bike paths & transit connect this location to the rest of the city! You won’t find a better location to call home! (id:46923)
Century 21 Masters
634 Fraser Vista Vs Nw
Edmonton, Alberta
Build the home you’ve always dreamed of on this vacant walkout lot in a quiet, well connected neighbourhood. With 5,920 sq ft of cleared space, this lot backs onto green space with a walking and bicycle trail just around the corner. You’ll have added privacy with no backyard neighbours. Whether you’re working with your own builder or planning to take it on yourself, the possibilities are wide open. Located on a low traffic street and just 2 to 3 minutes from Anthony Henday Drive, you’ll enjoy the perfect mix of peace and convenience. A rare opportunity to bring your vision to life. (id:46923)
Exp Realty
16532 140 St Nw
Edmonton, Alberta
Welcome to this beautifully maintained 3-bedroom, 2-storey home with a front-drive double garage in the family-friendly community of Carlton. Enjoy a sunny, south-facing backyard with direct access to a huge green space — perfect for kids, pets, or peaceful evening strolls. Inside, you’ll find a bright open floor plan with warm neutral tones and plenty of natural light throughout. The kitchen is a chef’s dream, featuring granite countertops, a large island with breakfast bar, corner pantry, and premium appliance package. The main floor includes a convenient laundry room and 2-piece bath.Upstairs, there are 3 spacious bedrooms and 2 full bathrooms, including a lovely primary suite. The open basement is insulated and ready for your development ideas. Outside, the fully fenced West facing yard is beautifully landscaped with a great shed and covered deck. (id:46923)
Exp Realty
14017 159a Av Nw
Edmonton, Alberta
FULLY FINISHED! Boasting just shy of 2000 sqft of living space, this extremely well maintained Bi-level home offers 4 bedrooms, 2 full bathrooms a big living room with large window to the front, bright spacious kitchen with wood cabinets, white appliances and a dining nook with access to the attached back deck, 2 nice sized bedrooms, primary with walk in closet share a full 4 piece bath, lower level newly completed with 2 bedrooms, full bathroom, laundry and mechanical, huge windows in the lower level eliminate that basement feel, big (21'3x21'3) insulated garage with 220V completes the package. Tucked away on a quiet street in desirable Carleton, an easy walk to popular Elizabeth Finch K-9 school, park and playground, 5 minutes to St. Albert and all major amenities. Add this to your must see list, shows 10/10! Shingles only 4 years old! (id:46923)
2% Realty Pro
#426 4312 139 Av Nw
Edmonton, Alberta
Welcome to the Estates of Clareview! This bright and spacious TOP FLOOR 2 bedroom, 2 bathroom SOUTH FACING condo features VAULTED CEILINGS, and cozy gas FIREPLACE. The open-concept layout includes a functional kitchen with oak cabinets and SS appliances, a generous living area, and in-suite laundry for added convenience. The primary bedroom offers a walk-through closet and full ensuite bathroom. The second bedroom is ideal for guests, an office, or a roommate setup with the second full bath nearby. Includes underground heated parking with a storage cage right in front of the stall. Unbeatable location, literally steps from Clareview LRT TRAIN STATION (perfect for University students, and downtown professionals), shopping, restaurants, and all amenities. Well-managed, pet-friendly complex with a FULL GYM, REC ROOM and social room for special occasions. NEW FRESH COAT OF PAINT professionally done for the new owners. Move-in ready and perfect opportunity for first-time buyers, students, or investors! (id:46923)
RE/MAX Real Estate
4725 106 St Nw
Edmonton, Alberta
GREAT LOCATION. NICE AFFORDABLE STARTER / REVENUE HOME! Spacious & practical floor plan w/ 2 bedrms + den (possible 3rd bedrm) on main floor, huge living room w/ large picture windows, family style kitchen w/ nice eating area. Spacious primary bedroom has mirror closet door & organizers. Finished basement features separate entrance, 2 large bedrooms, spacious rec room, full bath, second kitchen & large storage room. Other features include newer windows, roof shingles, furnace & hot water tank, laminated & ceramic tiled floor on main, huge fenced front yard, 3 cars rear gravel parking w/ back lane access & more. Located just a short walk to Southgate Centre, LRT transit station, and easy access to Calgary Trail major shopping & services areas, University, city centre, international airport & major roadways. Excellent value potential. (id:46923)
Maxwell Devonshire Realty
#65 604 62 St Sw
Edmonton, Alberta
Affordable & Move-In Ready! A well-kept 2-bedroom, 1-bath perfect for first-time home buyers or investors. This cozy unit features an open-concept layout, a functional kitchen with plenty of storage, a bright living area, and convenient in-suite laundry. Both bedrooms are generously sized, and the full 4-piece bath completes the space. Located in a quiet, family-friendly complex with low condo fees and one assigned parking stall. Close to schools, parks, shopping, and public transit. A great opportunity to own in south Edmonton’s growing community! (id:46923)
Century 21 All Stars Realty Ltd
#314 11449 Ellerslie Rd Sw
Edmonton, Alberta
Welcome to Rutherford Village! This 1 bed, 1 bath third-floor unit offers peaceful living with a southwest-facing balcony overlooking green space—away from traffic and parking. Enjoy vinyl plank flooring, modern light fixtures, insuite laundry, and a 4-piece bath. The kitchen flows into an open-concept living area, perfect for relaxing or entertaining. The spacious bedroom includes a freestanding closet (included). Secure underground heated parking and a storage cage add convenience. Located in the mature community of Rutherford, this home is just steps from shops, parks, schools, trails, and public transit. A great opportunity for first-time buyers, downsizers, or investors! (id:46923)
Kic Realty
12720 135 Av Nw
Edmonton, Alberta
Excellent opportunity for a family or as an investment property. Raised bungalow with 2 bedrooms, a large living/dining area, and a kitchen with lots of cupboard space. 4-piece bath finishes the main floor. Basement features one bedroom, 3-piece bath, and a large flex space, perfect for entertaining. Separate entrance; oversized single-car garage. Located in Wellington - a quiet, family-friendly neighborhood known for its spacious lots, mature trees, and well-maintained parks. With easy access to schools, shopping centers, and major roadways like 137 Avenue and the Yellowhead, it offers both convenience and a strong sense of community. The area’s mix of mid-century homes and modern updates makes it an attractive choice for families, first-time buyers, and for an investment. (id:46923)
Exp Realty
#408 9020 Jasper Av Nw
Edmonton, Alberta
Welcome Home!!Secure, Spotless & Meticulously Maintained 1175+ sq. ft. Open Concept, Upscale Condo with 9ft. Ceilings & huge windows in the sought out complex of Jasper Properties.' Located Directly Across from Edmonton's Beautiful River Valley & on the Edge of Downtown this Location is Ideal to Get Anywhere in the City. Some of the Many Upgrades include Glass Block, Custom Hunter Douglas Blinds , Security System, Hardwood Floors, Ceramic Tile, Front Loading Washer & Dryer. The Den Could Even be Used as a 2nd Bedroom or great office space. There is In-suite Storage & Storage Cage Near the Underground Secure Heated Parking Stall. The Building Has a Huge WOW FACTOR from the Moment You Enter the Gated & Secure Complex to Drive into the Courtyard. The Foyer is Spectacular c/w Modern Curved Sofas, Tile Mosaic Wall & Water Feature. There is a Social Room Available for Entertaining Your Guests & Well Equipped Gym. Electricity Included in Condo Fees here! Start Packing!! (id:46923)
RE/MAX River City
8509 Sloane Cr Nw
Edmonton, Alberta
Back on the market, freshly painted in modern light tones, this home feels bright, inviting & truly move-in ready. Backing onto Terwillegar Park, this 4 bedroom plus den, 3.5 bathroom home offers spacious living with a fully finished basement. The open-concept main floor features a living room & dining area with stunning park views year-round. The kitchen is equipped with ample cabinetry & a pantry, while the main floor laundry adds everyday convenience. Upstairs, a generous bonus room is perfect for relaxing or family time, alongside a large primary bedroom with ensuite & two additional well-sized bedrooms with a full bath. The finished basement includes a kitchenette, one bedroom & a den—ideal for a home gym, office, or private living space. The expansive backyard opens directly to the splash park & the heart of Terwillegar Towne, an ideal setting for kids to safely play with neighbors. Walk to Remedy Café, Freson Bros, excellent schools, scenic parks, trails & the Rec Centre. Included snow blower! (id:46923)
RE/MAX Elite
#2 14428 Miller Blvd Nw
Edmonton, Alberta
This well maintained 2 BEDROOM, 2 BATH half-duplex is located in the beautiful area of MILLER GARDEN ESTATES. This 55+ community is close to all amenities, including great restaurants and shopping, rec. center, public transit and quick, easy access to the Anthony Henday. This property features double attached garage, main floor laundry, large walk in closet, spacious master bedroom w/ensuite, lots of storage, large living room, dining space, open concept plan with tons of natural light and CENTRAL A/C!! All this with low condo fees of $395/month. (id:46923)
Exp Realty
#1 7570 May Cm Nw
Edmonton, Alberta
Highly sought after Cascades of Larch Park, backing ravine & fronting walking trails, ponds & park. Fully finished bungalow, offering approx 3300sf of living space w/3 living areas, 3 bedrooms +2 flex rooms. Gleaming hardwood greets you through an open floorplan & rays of natural light. This executive home features 9' ceilings, wainscoting, built-in speakers, upgraded mechanicals & in mint condition. Sunny west facing den is perfect for a home office/library. Great room highlights a stone surround fireplace & provides direct access to balcony/ravine views. Bright kitchen is equipped w/plenty of storage space, white maple shaker cabinets, S/S upgraded appliances, granite counters & walkthrough pantry. Spacious dining nook can accommodate extended dining. Large primary bedroom w/ample windows, 5pc ensuite & dressing room. Dual seating areas on recreation level, wet bar, gym/flex room, 2 bedrooms, 3pc bath is perfect for extended guest stays. Privately located, surrounded by nature & well maintained complex. (id:46923)
RE/MAX Elite
#327 148 Ebbers Bv Nw
Edmonton, Alberta
Welcome to this beautiful and modern condo that truly has it all! Located in a well-maintained and quiet building, this stylish unit offers low condo fees and a long list of impressive features. Step inside and you’re greeted by warm, durable vinyl plank flooring that flows seamlessly throughout the space, adding both charm and function. The heart of the home is the stunning kitchen, complete with sleek quartz countertops, stainless steel appliances, modern cabinetry, and a spacious island perfect for meal prep or entertaining. The open-concept layout creates an inviting flow into the living and dining areas, while Hunter Douglas blinds throughout the unit add a touch of sophistication and privacy. The location is just as incredible — close to schools, shopping, rec centres, and the Anthony Henday for easy access around the city. Plus, you're steps away from a dog park, scenic walking trails, and the LRT station, making this the perfect place for pet owners, outdoor enthusiasts, and commuters alike. (id:46923)
RE/MAX River City
#80 8745 165 St Nw
Edmonton, Alberta
Tastefully Upgraded One-Bedroom in Prime Meadowlark Location! This spacious 682 sq.ft. one-bedroom condo offers a unique raised living room and bedroom layout, creating an open and airy feel. Enjoy stylish laminate and tile flooring throughout, a luxurious jetted tub in the master ensuite, and sweeping unobstructed views of the city. The low condo fee covers all utilities—heat, water, and electricity—making it an excellent value. Conveniently located within walking distance to West Edmonton Mall and the upcoming Valley Line LRT station. Perfect for first-time buyers, downsizers, or investors! (id:46923)
Century 21 Masters
9837 85 Av Nw
Edmonton, Alberta
Welcome to this upgraded two-storey home in the heart of Strathcona, oozing character and charm! Combining history and modern living convenience, this home is perfect for first time buyers looking to live in one of the most desirable communities in Edmonton, minutes to Whyte Avenue, the River Valley, Mill Creek Ravine, and Downtown! Main floor features a cozy living room, a big dining room that flows into a beautiful updated country-style kitchen with an island, a gorgeous 4-piece bathroom with extra long vanity, and a big laundry room. Upstairs are three generous-size bedrooms with ample closet space and a spacious hallway. High ceilings on both levels and big windows that keep the home bright. The side entry takes you to a private deck and a fully fenced south-facing backyard that includes an oversized double garage. Basement is partly finished with a 3-piece bathroom. Upgrades include windows, shingles on garage, flooring, kitchen, bathroom, furnace, Hwt, electrical, & west foundation wall. RF2 zoning. (id:46923)
RE/MAX Excellence
22526 98a Av Nw
Edmonton, Alberta
Why settle for average when you can have brand new, move-in ready, and masterfully designed? This stunning 2308 SF home in West Edmonton’s vibrant Secord community delivers effortless style and everyday function. A soaring open-to-above great room fills the main floor with light and wow factor, while the sleek kitchen boasts quartz counters, premium appliances (all included!), and timeless white oak hardwood. The upper level offers three spacious bedrooms, including a serene primary retreat and two more perfect for kids, guests, or a stylish home office. Outside, the fully fenced and landscaped yard is ready for family BBQs and summer fun. The unfinished basement gives you room to grow: think gym, theatre, or games room. With top-rated schools, preserved wetlands, walking trails, and quick access to shopping, dining, and major routes, this home is ideal for a growing family or professional couple ready to level up their lifestyle. (id:46923)
Century 21 Bravo Realty
#703 10145 109 St Nw
Edmonton, Alberta
Live in the heart of the action! This gorgeous recently renovated condo is a treat to behold. 2 bedrooms, bright and open kitchen, with a private balcony and lots of living space. You're going to love living here! Not just for the unit itself, but because it's located so close to literally everything! Shop. Dine. Entertainment. You name it, it's close by. Secured underground parking, security entrance, elevator... the list goes on. This place is gorgeous, convenient, and in great shape. (id:46923)
Homes & Gardens Real Estate Limited
2183 Haddow Dr Nw
Edmonton, Alberta
Offering over 3,200 square feet of living space with 5 bedrooms & 3 1/2 baths. This home welcomes you with a grand foyer featuring a soaring 17-foot ceiling and an open-to-below design from the upper level. Gleaming maple hardwood floors flow throughout the main & upper floors. Main floor has 9 ft. ceiling. Built-in speaker system. The kitchen is equipped with four appliances, including a brand-new dishwasher, & offers ample countertop space & solid oak cabinetry. Additional upgrades include brand-new dual blinds, fresh paint, & professional cleaning throughout. Upstairs, you’ll find four generously sized bedrooms & two full bathrooms. The primary bedroom boasts a professionally installed walk-in closet organizer, a corner soaker tub, & a separate shower. The expansive, professionally finished basement features a mini bar, an additional bedroom, & an upgraded four-piece bathroom with a jetted tub. The oversized garage comes with a brand-new door. Step outside to a large deck surrounded by mature trees. (id:46923)
Exp Realty
17096 46 St Nw
Edmonton, Alberta
Welcome to this beautifully designed 2-storey F/F home featuring 4 bedroom and 4 bathroom. Step in to a warm & inviting living room with a cozy fireplace that flows into the open-concept kitchen and breakfast nook. The kitchen is outfitted with sleek stainless steel appliances, a gas stove, and a central island with bar seating and access to the deck - perfect for entertaining. A convenient stacked washer & dryer is also on the main floor. Upstairs, split stairs offer privacy & function—one side leads to a spacious bonus room ideal for lounging or movie nights, while the other side features a 4-pc bathroom & three bedrooms, which includes the luxurious primary suite with a 5-piece ensuite and walk-in closet. The fully finished basement has a private entrance with its own full kitchen, living area, bedroom, 3-piece bath, and laundry—great for extended family. The backyard is a low-maintenance oasis with turf, glass-railed deck, & second patio space to unwind or entertain! This home truly has it all! (id:46923)
RE/MAX Professionals
7604 157 Av Nw
Edmonton, Alberta
Cancel our plans, honey—we’re staying in! This showstopper of a home is an entertainer’s dream, featuring a chef’s kitchen with a massive granite island that’s perfect for hosting. The four-season sunroom offers stunning lake views and is ideal for BBQs, casual dinners, or simply unwinding in comfort. Inside, the main floor has thoughtful touches like a custom dog wash in the laundry room and a formal dining room just off the kitchen—perfect for family dinners or elegant gatherings. Upstairs, the primary suite includes a walk-in closet fit for a fashionista, while two additional bedrooms share a cozy family room that’s perfect for movie nights. The basement is nothing short of spectacular: a wet bar, walk-in wine room, billiards room, and a private hot tub space make it the ultimate retreat. And don’t miss the bathroom sauna—a luxurious finishing touch. Step outside to a walk-out lot with direct access to the lake. Sip your morning coffee while listening to the birds, or launch your kayak for a sunset (id:46923)
Maxwell Progressive
17624 96 Av Nw
Edmonton, Alberta
Say hello to your new home! Located in well managed complex this home is just steps from scenic walking trails, tranquil pond, shopping, WEM & all amenities, with easy access to the Henday, Whitemud & Yellowhead. The Dream! With 3 bedrooms, 2.5 bathrooms, AC, SG ATTACHED garage & nearly 1,700 sqft of total living space (1,311 + 346), there's room for the whole family!?Step inside to find water friendly bamboo flooring throughout; no carpet in sight! The open-concept main floor is filled w/ natural light, thanks to a thoughtfully designed cut-out between the dining & kitchen areas. The spacious updated kitchen features oak cabinets, generous amount of prep space w/ durable countertops & stainless steel appliances, including a newer stove (2020) & opens to your private composite deck w/ NG BBQ line, perfect for summer evenings. Upstairs, you’ll find 3 generous bedrooms, including a spacious primary retreat w/ 4-piece ensuite. The fully finished basement adds a large rec room—ideal for a home gym, playroom! (id:46923)
RE/MAX River City
1439 11 Av Nw
Edmonton, Alberta
Welcome to this stunning 4 bdrm (3 up, 1 on main) 3 bath home sitting on a 28’ lot and backing onto peaceful green space! Built by PARKWOOD HOMES this beauty is thoughtfully designed with both luxury and function in mind and features soaring vaulted ceilings that flood the open-concept layout with natural light. The heart of the home is the striking kitchen with extra large island with built in features and spice kitchen adding both function and flair. Upstairs you’ll find a generous sized bonus room, bedrooms., 4 piece bath and the walk through laundry that conveniently connects to the primary bdrm and ensuite. The unspoiled bsmt is ready for future development or multi-generational living with upgraded 150 amp service, an extra window and separate entrance adding value and versatility. Still under warranty, this home delivers the perfect blend of style, comfort, and opportunity all in a coveted location. (id:46923)
Century 21 Masters
#26 451 Hyndman Cr Nw Nw
Edmonton, Alberta
This townhouse is located in the complex of SHADOW RIDGE in the family-oriented community of CANON RIDGE. This home features an open-concept layout with a spacious living room, dining area and a kitchen with all your essential appliances and BREAKFAST BAR. The upper level has a large master bedroom with a walk-in closet and ENSUITE full bathroom. There is another bedroom and a full bathroom. The basement features a large RECREATIONAL ROOM for additional living space. Enjoy the convenience of an ATTACHED single garage and the summers on your dedicated deck facing a large green space. This home is close to all amenities including schools, shopping, restaurants, walking trails, public transportation and major roadways like YELLOWHEAD and ANTHONY HENDAY. (id:46923)
RE/MAX Rental Advisors
3611 13 St Nw
Edmonton, Alberta
Upgraded & Fully Finished Homes by Avi home in Tamarack! Located on a quiet street in Tamarack, just steps from shopping, restaurants, walking trails, & more! Inside you’ll appreciate the open-concept floor plan & natural light streaming through large front & back windows. The kitchen features white cabinetry, stainless steel appliances, & an eating bar. Perfect for entertaining or casual meals. Upstairs has all NEW CARPET & LAMINATE FLOORING throughout. The spacious primary room boasts a walk-in closet, & a 4-piece ensuite. Two additional bedrooms & another full bathroom complete the upper level. The fully finished basement offers even more living space w/ a large rec room featuring a cozy electric fireplace, a fourth bedroom w/ a walk-in closet, and a full bathroom with a tile surround glass shower. Outside you’ll find a two-tiered cedar deck, perfect for summer BBQs, a spacious backyard and a NEW 22x20 garage (BUILT IN 2017). FRESHLY PAINTED & MOVE IN READY! (id:46923)
Maxwell Polaris
1920 33b St Nw
Edmonton, Alberta
FULLY FINISHED! SECOND KITCHEN! PIE LOT! Landmark Built 2 Storey home in the Laurel neighborhood featuring 3+1 bedrooms, 3.5 baths, and a WALKOUT BASEMENT! The main floor showcases an Open Concept design with a chef's kitchen boasting granite countertops, stainless steel appliances, a spacious island, plus walk through pantry. A comfortable living area with a gas fireplace, dining space, a convenient 2 piece bath and Main Floor Laundry complete the main level. Upstairs, discover a sprawling Bonus Room, 3 bedrooms, including a lavish Primary Suite with a 4 piece ensuite. The fully finished basement offers a bedroom, 3 piece bath, a Second Kitchen, and a versatile recreation room. Enjoy outdoor living in the Fully Fenced backyard with a patio, lower level and upper level decks, PLUS a Double Attached garage featuring a unique SPICE KITCHEN! This exceptional property is ideally located near schools, shopping, public transportation, and more. (id:46923)
RE/MAX River City
12 Elsinore Pl Nw
Edmonton, Alberta
TERRIFIC FAMILY 2 STOREY! This spacious 5 bedroom, 4 bath home sits on a massive lot in desirable Elsinore. Featuring maple hardwood floors & over 2200 sq.ft on 2 levels with a developed basement – there is plenty of room for the whole family. The bright and open foyer opens to the living & formal dining area. The sunny kitchen has quality s/s appliances, large island, plenty of counterspace & breakfast nook opening to the backyard. Step down into the sunken family room which has nice big windows & a fireplace. The main level is completed with a 2 pce bath & laundry room. Upstairs has 3 generous bedrooms, family bathroom & large primary suite with a bay window, w/i closet & ensuite, corner tub, separate glass shower & double sinks. The professionally finished basement offers lots more living space with 2 additional bedrooms, bath & massive rec room. The attractive exterior has a cedar shake roof, fenced yard & patio. Close to major shopping & just minutes from CFB Edmonton – the location is fantastic! (id:46923)
RE/MAX Elite
3207 44 Av Nw
Edmonton, Alberta
IMMACULATE CONDITION! This Stunning 2,225 sq ft Managen-built WALKOUT Bungalow sits on an expansive 11,093+ sq ft lot backing onto the Lake. No detail overlooked—Central A/C, granite counters, and Rich Finishes throughout. The main floor features a Grand Foyer, elegant living room with Gas Fireplace, large kitchen with Island & bar seating, formal dining, and a sun-filled breakfast nook with Panoramic Lake Views and access to a covered deck. The mudroom offers storage galore plus sink. The spacious Primary Suite boasts a walk-in closet, luxurious 4-piece ensuite with soaker tub and makeup vanity. A second bedroom/office completes the level. The glass-railed staircase leads to a bright basement with 3 beds, 2 baths, Wet Bar, and Walkout to a Manicured, Park-Like yard. Additional features: HEATED insulated/drywalled garage, floor drain, heated floors (basement), 2 furnaces, 2 hot water tanks, built-in speakers, smart switches, gas BBQ line, stamped concrete, exposed aggregate, underground sprinklers & more! (id:46923)
RE/MAX River City
#335 6076 Schonsee Wy Nw
Edmonton, Alberta
Prime location! Welcome to this FRESHLY PAINTED 2 bedroom & 2 bathroom condo with IN-SUITE LAUNDRY & TITLED UNDERGROUND HEATED PARKING STALL. Step inside and enjoy the abundance of natural light from large windows that enhance the well designed open concept layout. The spacious kitchen offers ample cabinet & counter space complete with a large island. There is plenty of room to entertain in the adjacent living room with patio doors that lead to a sizeable balcony with GAS BBQ HOOKUP. Primary king-sized bedroom has a large walk-through closet and a 3-pc ensuite. The second bedroom has a 4-pc bathroom just outside the door, perfect for guests or roommates. Well managed complex features a fitness room, elevator, & guest parking. Affordable condo fee INCLUDES HEAT & WATER. Easy access to the Anthony Henday & only steps away from all amenities including ETS, grocery stores, pharmacy, restaurants, schools and parks! IMMEDIATE POSSESSION AVAILABLE. Perfect for the first time home buyer or investor!! Shows 10/10 (id:46923)
Maxwell Polaris
10454 142 St Nw
Edmonton, Alberta
BRAND NEW TWO STORY HOME WITH A SECONDARY SUITE! 10 mins to downtown! 7 mins to U OF A, 6 mins to Westmount shopping Centre!! Modern open concept + triple garage 8’ doors +200A underground power+2 furnaces+2 HRVs! Approx 3300 Sq.ft.+6 Beds+4 Baths+ main level den with attached bath+ Formal DINING with HIGH CEILINGS + Bonus rm + Living m with indent ceilings, Led Lighting & SLIM electric fireplace + HIGH END FINISHES+LED LIGHTINGS+CROWN MOULDING. Two TONED modern EURO STYLE kitchen +Massive WATERFALL ISLAND+ Walk in pantry +SS APPLIANCES. HARDWOOD/HORIZONTAL metal staircase railing + STEP LIGHTING+ ENG. Hardwood Flooring+ Expansive tiles & backsplashes. OWNERS SUITE ->His & Hers sinks+ Custom TILE SHOWER with swing GLASS door. FF LEGAL SUITE with a SEPARATE ENTRANCE-> 2beds+large kitchen + dining rm + large REC RM+ Enough space to add 3rd bedrm+ full bath with tub. LARGE Duradeck (10’X24’). Modern sleek exterior + Acrylic stucco + designer vinyl siding! Fully Landscaped & Fenced yard. A complete 10! (id:46923)
Maxwell Polaris
#305 12650 142 Av Nw
Edmonton, Alberta
Immaculately maintained, original owner, 2 bedroom/ 2 bathroom CORNER UNIT! Located within walking distance to Northgate mall, public transportation, parks & MORE! You can’t beat this location. Upon entering the unit, you’ll find a spacious entry that opens up to your OPEN CONCEPT LIVING SPACE. The kitchen has modern cabinetry, a tile backsplash, granite countertops,a full pantry & an island that is the perfect height for an eating bar. The kitchen opens to your dining/ living room space that is flooded w/ natural light from the large windows along the back and side of the unit. A benefit of being a corner unit. Both bedrooms are a generous size, & are on opposite sides of the unit. Perfect for roommates or kids. The primary room has a walkthrough closet & a 3pc ensuite w/ a glass shower. The other full bathroom is located by the other bedroom for added convenience. Other features include a WRAP AROUND BALCONY, a titled parking stall, in-suite laundry & MORE! (id:46923)
Maxwell Polaris
16768 61 St Nw
Edmonton, Alberta
Former Showhome, by custom home builder Belvista Homes. This 2-storey home in McConachie, w/ over 3,600 sqft of total living space & a TOTAL of 4 BEDROOMS UPPER LEVEL, MAIN FLOOR DEN/BEDROOOM & SEPARATE ENTRANCE to the basement. Front formal living rm, w/ 18 ft VAULTED CEILING & is open to your formal dining rm w/ hardwood flooring through out. Chef kitchen is tucked away, featuring granite countertops, s/s appliances, island, extended countertop & cabinetry to dining space. Open concept to 2nd living rm w/ f/p. Main floor den(or a bedroom) next to 4-piece bath. Main 9ft ceilings. Upstairs, generous primary suite w/ large walk-in closet & 5-piece ensuite. The SECOND PRIMARY SUITE w/ 4-piece ensuite. Other 2 large bedrooms w/ 5-piece jack & jill bath. Laundry rm completes level. Basement offers SECOND KITCHEN space, 2 bedrooms, rec rm, 4-piece bath w/ laundry & a separate entrance. HEATED double attached garage (Sept 2024). Large west facing deck, green space & fully fenced (deck/fence Aug 2022). (id:46923)
Schmidt Realty Group Inc
#169 10520 120 St Nw
Edmonton, Alberta
Welcome to urban living at its finest! This well maintained 2-bedroom, 2-bathroom condo offers the perfect balance of comfort, convenience, and location—just minutes from downtown Edmonton. Step inside to find a bright, open-concept layout featuring a convenient kitchen with stainless steel appliances, ample cabinet space. The spacious living area flows seamlessly to a private patio, ideal for enjoying your morning coffee or evening unwind. The primary bedroom includes a walk-through closet and a private ensuite bathroom, while the second bedroom and full bathroom offer flexibility for guests, a roommate, or a home office. Located in a secure, well-managed building, you'll enjoy in-suite laundry, powered parking, and low-maintenance condo living. Best of all, you're just steps away from cafes, restaurants, shops, public transit, and green spaces—everything you need is right outside your door. (id:46923)
RE/MAX Real Estate
3209 97 Street Nw
Edmonton, Alberta
Located in a great area SL Wholesale has wide variety of east Indian and Asian product that wholesale and retail to different businesses not just in Edmonton but Calgary as well. (id:46923)
2% Realty Pro
10538 97 St Nw
Edmonton, Alberta
Excellent investment opportunity with over 6% cap rate. Solid 2,600 sq.ft. mixed-use 2-storey commercial building ideally located on high-traffic 97 Street, offering prime visibility and steady income. The main floor features a high-exposure retail unit, while the upper level—accessed by a separate entrance—is currently leased as a 2-bedroom residential suite, with potential to convert back to commercial use. Additional features include chain-linked fence secured parking at the rear of the building. A turnkey revenue property perfect for investors seeking solid returns and long-term value. (id:46923)
Century 21 Masters
10926 153 St Nw
Edmonton, Alberta
Solid bungalow home located on a quiet street in High Park. Sitting on a large 50'X148' lot, this lovely home has so much to offer - 985 sqft, 2+2 bedrooms, 2 full baths, a fully finished basement, A/C, a huge WEST facing yard w/ oversized 21'X27' double heated & insulated garage, 2 storage sheds w/ power, a pangola and RV parking! Open concept main floor has a living room, dining room, kitchen w/ gas stove & loads of cabinets, TWO good sized bedrooms & a 4 pc full bath. Renovated basement has a huge family room w/ vinyl flooring, vinyl/wood panelled features walls, two more bedrooms, laundry room and 3 pc baths. Most vinyl windows, newer shingles, Furnace & hot water tank and enhanced attic insulation. Fresh paint on the main floor. Home is conveniently located with easy access to major routes, West Edmonton Mall & downtown. Great starter home or a great addition to your investment portfolio or builder's development site. (id:46923)
Mozaic Realty Group


