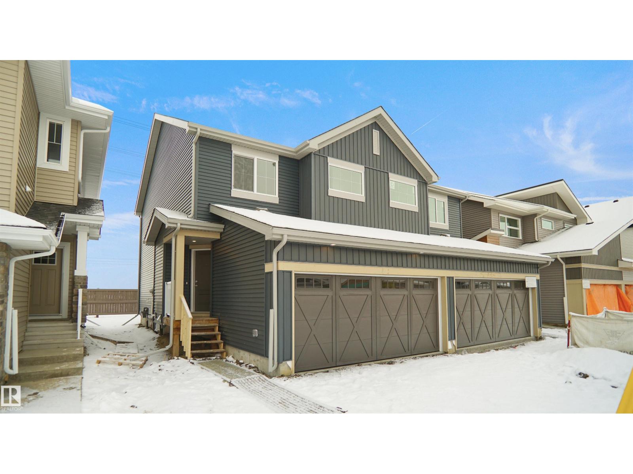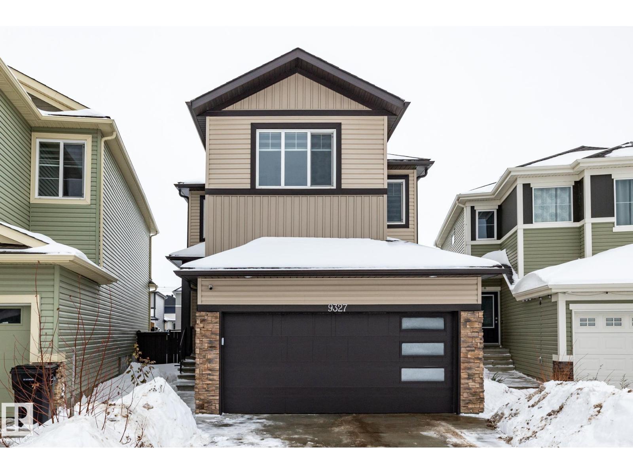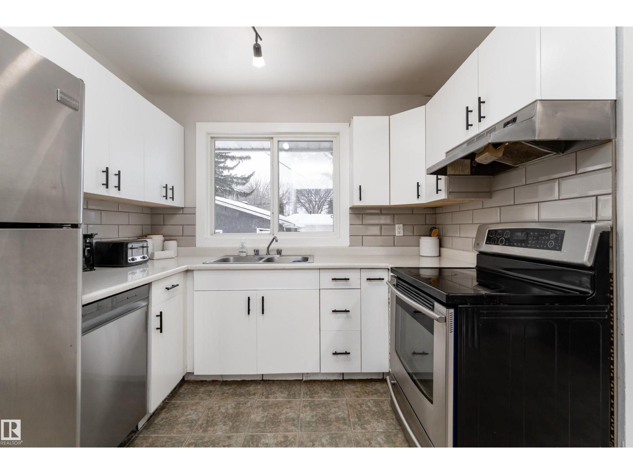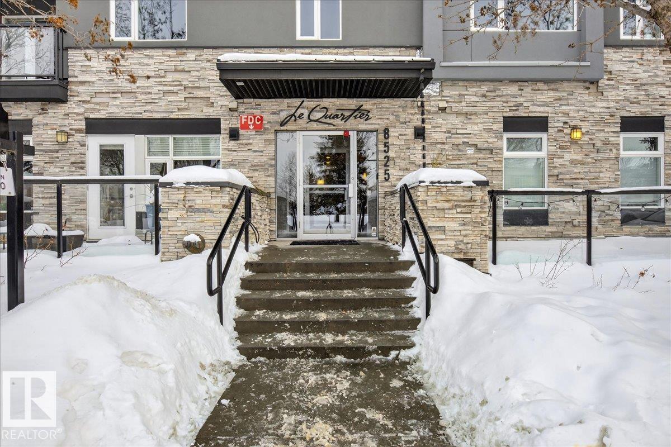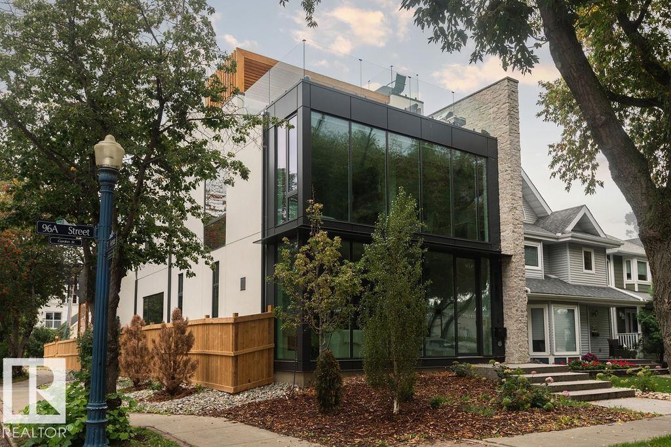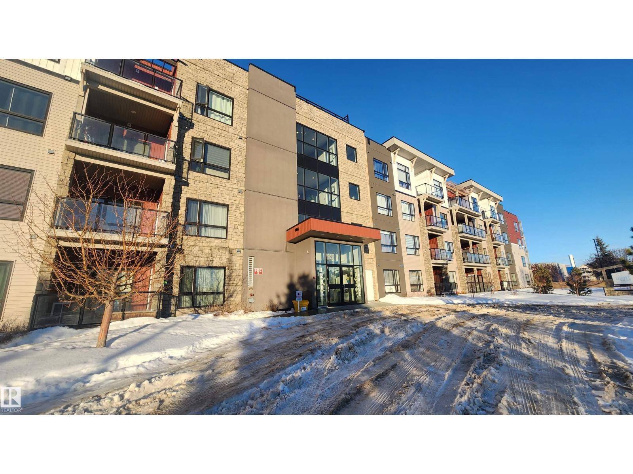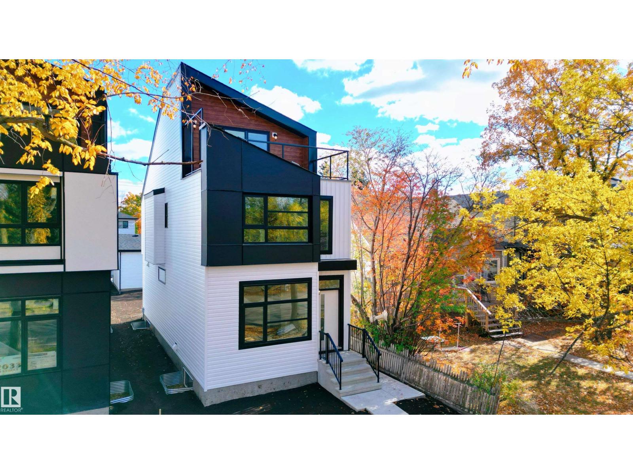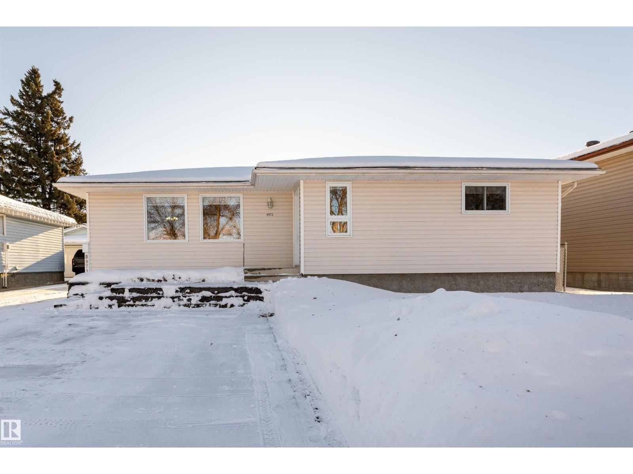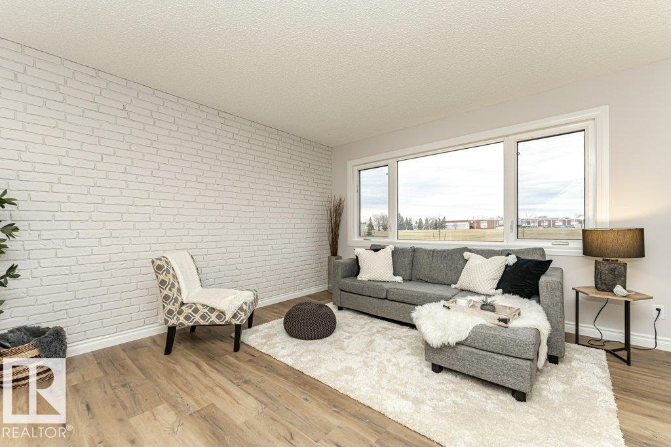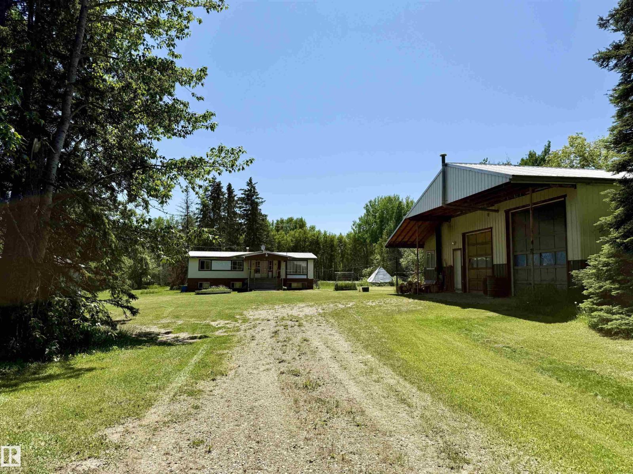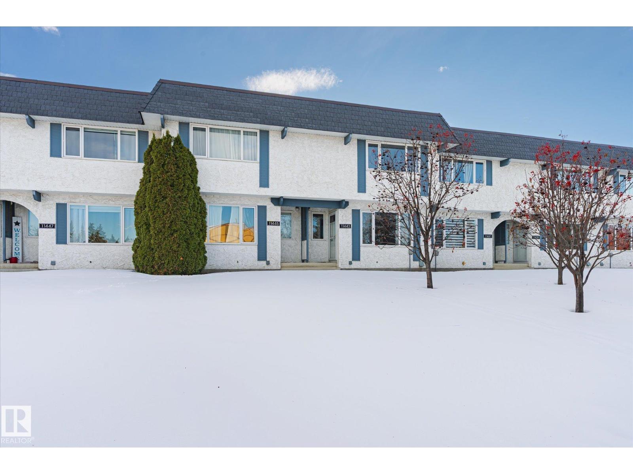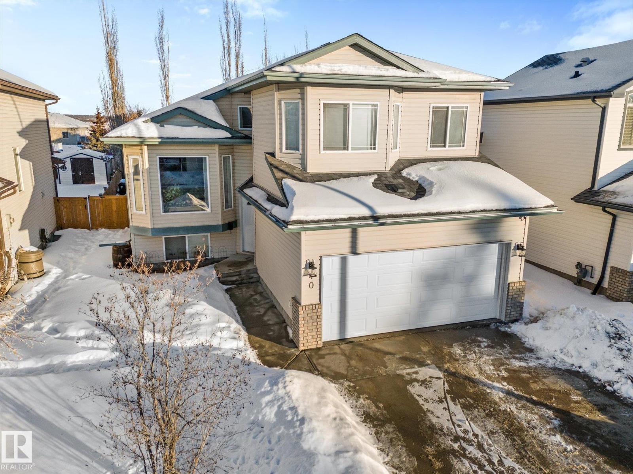Property Results - On the Ball Real Estate
185 Munn Wy
Leduc, Alberta
Welcome to the “Aspire” built by the award-winning builder Pacesetter Homes. This is the perfect place and is perfect for a young couple of a young family. Beautiful parks and green space through out the area of Meadowview. This 2 storey single family attached half duplex offers over 1400+sqft, includes Vinyl plank flooring laid through the open concept main floor. The kitchen has a lot of counter space and a full height tile back splash. Next to the kitchen is a very cozy dining area with tons of natural light, it looks onto the large living room. Carpet throughout the second floor. This floor has a large primary bedroom, a walk-in closet, and a 3 piece ensuite. There is also two very spacious bedrooms and another 4 piece bathroom. Lastly, you will love the double attached garage and the side separate entrance perfect for future basement development. ***Home is under construction the photos shown are of the show home colors and finishing's will vary, should be completed by August 20 2026 *** (id:46923)
Royal LePage Arteam Realty
9327 Cooper Bend Bn Sw
Edmonton, Alberta
Welcome to this beautifully upgraded & maintained 4 bedroom, 3.5 bath home in the desirable community of Chappelle! This home is perfect for growing families or those seeking income potential. The open-concept main floor features a bright living area with large windows, a stylish kitchen with quartz countertops, stainless steel appliances, a large island & a walk-through pantry. Upstairs, you’ll find a generous bonus room, a luxurious primary suite with a walk-in closet and spa-like 5pc ensuite plus 3 additional bedrooms and 2 more full baths. The separate entrance is at the front of the home making this home ideal for adding a future legal basement suite for additional income or multi-generational living. Enjoy the benefits of a double attached garage, tasteful upgrades throughout & a generous yard. Located close to great schools, parks, shopping & quick access to major routes Don’t miss your chance to own this versatile, move-in ready home in one of Edmonton’s most sought-after neighbourhoods! (id:46923)
RE/MAX Elite
12316 140 St Nw
Edmonton, Alberta
Looking for a home where you can let your imagination run wild? This 5 bed bungalow offers space, comfort, and the perfect canvas to make it your own. Ideally located across from Dovercourt Park and School, you can watch your kids play while enjoying your morning coffee from the front deck. Inside, the bright and open concept living and dining area is a renovators dream -no walls to remove here- providing a great base for your finishing touches. The fully finished basement offers 8 foot ceilings, a large rec room, two bedrooms, a partial bathroom, plenty of storage, and updated mechanical perfect anyone eager to add value. Outside, the fenced backyard with mature apple trees offers privacy and a great space for gatherings. With an over sized double garage/shop and room for RV storage, you will be living the Alberta dream. With parks, schools, and shopping nearby, this warm, spacious home is full of potential in one of Edmonton’s most welcoming communities. (id:46923)
Exp Realty
#406 8525 91 St Nw
Edmonton, Alberta
Welcome to Le Quartier in desirable Bonnie Doon! This stunning top-floor, north-facing suite offers stylish modern living just steps from the Université de Saint-Jean and award-winning La Cité Francophone. Featuring 2 spacious bedrooms and 2 full bathrooms, including a primary suite with ensuite, this bright open-concept home showcases quartz countertops, a large island, stainless steel appliances, hardwood flooring, and elegant neutral finishes. The living and dining areas are filled with natural light and open to a private balcony with pergola and gas hookup—perfect for relaxing or entertaining. Additional features include in-suite laundry, a titled underground parking stall, and secure titled storage. The building offers a community room for residents to enjoy. Exceptional location within walking distance to parks, trails, Mill Creek Ravine, Bonnie Doon Shopping Centre, restaurants, and transit, with easy access to Whyte Avenue, Strathcona, and Downtown. Ideal for professionals, students, or investors (id:46923)
Exp Realty
9651 96a St Nw
Edmonton, Alberta
Introducing the 2024/2025 CHBA Home of the Year! A true architectural masterpiece built by Justin Gray Homes offering over 5,000 sqft of luxury across 5 levels. Features 6 bedrooms, 6.5 baths, private office, & 4 rooftop patios w/ 360° river valley & downtown skyline views. Built w/ commercial-grade steel beam construction, 10' ceilings, floor-to-ceiling windows, hardwood throughout, 2 gas fireplaces, chef’s kitchen includes Wolf/Subzero appliances, upgraded cabinetry, & a hidden butler’s pantry. The primary retreat offers a lounge, gas fireplace, & spa-inspired ensuite w/ steam shower & freestanding tub. 3rd floor rooftop Nordic spa w/hot tub, cold plunge, sauna, & steam shower, theatre & bar. FF basement featuring gym, bedrm & 5-car heated garage w/ epoxy floors & heated driveway. Also 2 self-contained one-bedroom income generating suites! Fully landscaped maintenance free yard w/ irrigation, smart home automation, outdoor TVs & fireplaces. Steps to Muttart, River Valley, Edmonton Ski Club & downtown! (id:46923)
Maxwell Polaris
#226 12804 140 Av Nw
Edmonton, Alberta
Aloft Skyview featuring this PRISTINE & NEARLY BRAND NEW upgraded 1 Bedroom Unit with a PRIVATE & LARGE PATIO 2nd Floor View. VERY NICE UNIT with a Surprisingly spacious floor plan featuring a Large Living Room for Oversized Furniture. Quartz Counter-Tops in the Spacious Kitchen (Matching Washroom Vanity Quartz) which features a LOT of Counter-Top space, Matching Stainless Steel Appliances, and Lots of cabinets for storage with Stylish Matching Modern Colour Scheme. You will LOVE No CARPET and Super Durable stylish wide Vinyl Plank Flooring. This is a Truly Nice END Unit with only one neighbour in a Stylish Modern Building. The Location scores a 77 WALKSCORE making it a PRIME Location for All Amenities! NOT MANY UNITS come for sale in this building - QUICK POSSESSION AVAILABLE! (id:46923)
Sterling Real Estate
12031 124 St Nw
Edmonton, Alberta
Beautiful custom 3-storey home in the quiet, tree-lined community of Prince Charles. Perfect for the professional family, this modern home offers high-end finishes and space for everyone. The main floor features an open layout with a bright living room and fireplace, a stylish dining area, and a chef’s kitchen with quartz countertops, premium cabinets, black fixtures, and a large island. Step onto the back deck for peaceful outdoor living. Upstairs, the primary bedroom includes a walk-in closet and private ensuite with double sinks and a glass shower. Two more bedrooms, a full bath, and laundry complete this level. The top-floor loft is ideal for an office, reading area, or media room, with an oversized private balcony overlooking the park and mature trees. Fully landscaped front and back. A separate side entrance to the basement offers future suite potential. Just minutes from downtown, schools, parks, shopping, and transit—this is modern living in a beautiful, established neighborhood (id:46923)
Maxwell Progressive
8973 95 Av
Fort Saskatchewan, Alberta
Nicely upgraded 1,316 sqft bungalow located on a quiet, tree-lined street close to schools, walking trails, and green space. The bright kitchen offers ample white cabinetry, quartz countertops, stainless steel appliances, sun tunnel and beautiful hardwood floors throughout the dining and living area. The updated 4-piece main bathroom features a separate tub and shower with convenient access from both the hallway and primary bedroom. Originally a 3-bedroom layout upstairs, two bedrooms were combined to create an expanded primary bedroom and bathroom, the original primary bedroom remains generously sized and includes a 2-piece ensuite. Numerous updates include roof(2019),front door(2019) and panel box(2024). The basement is set up with a potential second kitchen, two additional bedrooms, an updated 3-piece bathroom, and plenty of storage. Outside you’ll find a heated(2022) 24’ x 24’ detached garage, additional front parking pad, and central A/C(2018) to keep you comfortable all summer long. (id:46923)
Real Broker
13229 85 St Nw
Edmonton, Alberta
Step inside this BEAUTIFULLY renovated townhouse in Glengarry. NOT a condo, so no fees or pet restrictions. Main floor offers an all WHITE kitchen with stainless steel appliances and WELL-APPOINTED living and dining area. Upstairs boasts a LARGE primary bedroom with HUGE closet, GORGEOUS brand-new 4-piece bathroom and two additional bedrooms. Downstairs is a GREAT rec room and BRAND-NEW 3-piece bathroom. Watch your kids play right outside your front window at the park or walk them across the field to school. Updates include vinyl siding, windows, furnace, hot water tank as well as all new flooring, paint and roof. EXCELLENT location close to multiple schools, Downtown and the Yellowhead (id:46923)
Real Broker
507 Lakeshore Drive Buck Lake
Rural Wetaskiwin County, Alberta
Offering privacy, potential, and unbeatable convenience, this 2.52 acres of beautiful treed land is located right along the main street of Buck Lake. The property conveniently boasts two entries for future development, ample space for gardens, room to run, play, explore and create your own relaxing retreat. The home is a double wide trailer on a wood foundation basement. The shop is 40 x 60 with an attached greenhouse. Services on site, and two useable storage sheds. This well-situated property is just steps from all the amenities the charming hamlet of Buck Lake has to offer—including a restaurant, grocery and hardware stores, liquor store, bakery, school, community hall, and rodeo grounds. Buck Lake is a year-round destination for outdoor enthusiasts. Enjoy fishing in both summer and winter, with a nearby boat launch. In the winter, take advantage of ice fishing, snowmobiling, and skating. Endless possibilities to make your vision come alive! (id:46923)
Century 21 Hi-Point Realty Ltd
11443 22 Av Nw
Edmonton, Alberta
3 Bedrooms up and one down total of 4 bedrooms .Basement is finished with a bathroom .Great location close to freeways ,shopping ,LRT, Airport and Leisure Centres. (id:46923)
RE/MAX Real Estate
40 Deer Park Bv
Spruce Grove, Alberta
Welcome to Deer Park, a desirable west-side Spruce Grove community offering quick access to HWY 16. This inviting, air-conditioned modified bi-level built in 2000 offers over 2500 sq ft of living space & a heated, 18'Wx21'L double attached garage. Main floor: vaulted living room, kitchen & dining area, cozy family room w/ gas fireplace, two bedrooms & 4-pc bath. The private primary suite above the garage includes a walk-in closet & 3-pc ensuite. The basement is super bright featuring a spacious recreation room, updated 3-pc bath, 4th bedroom, storage room, laundry room & flexible den that could easily become the 5th bedroom or hobby room. Updates: shingles, furnace, hot water tank, engineered hardwood, vinyl plank flooring, carpet, quartz countertops in kitchen, custom built 8ft island, updated kitchen cabinetry, blinds, electric stove, and dishwasher. Enjoy patio door access to the two-tiered deck w/ hot tub & private fenced yard with mature trees/landscaping. Move in ready! (id:46923)
RE/MAX Preferred Choice

