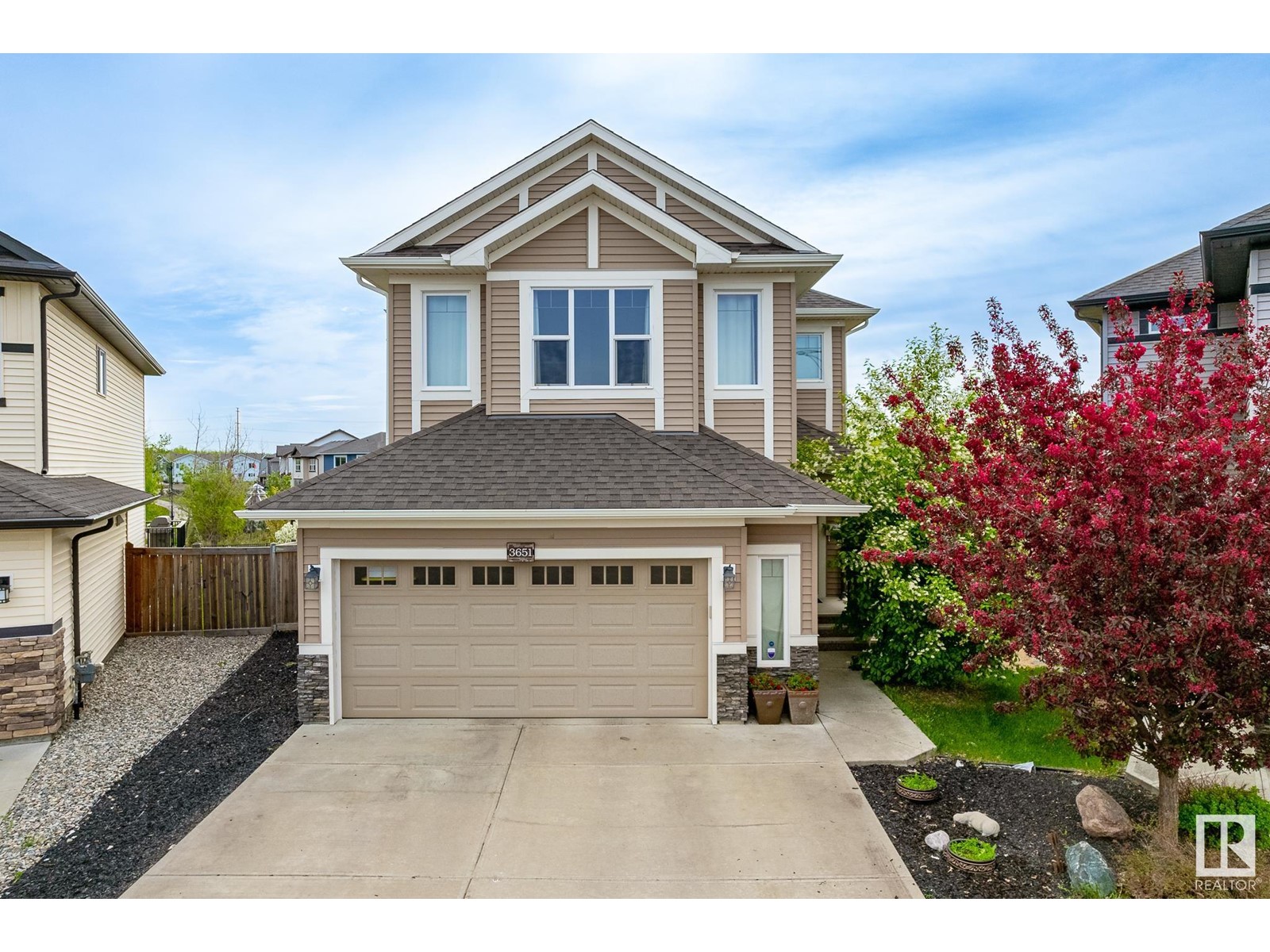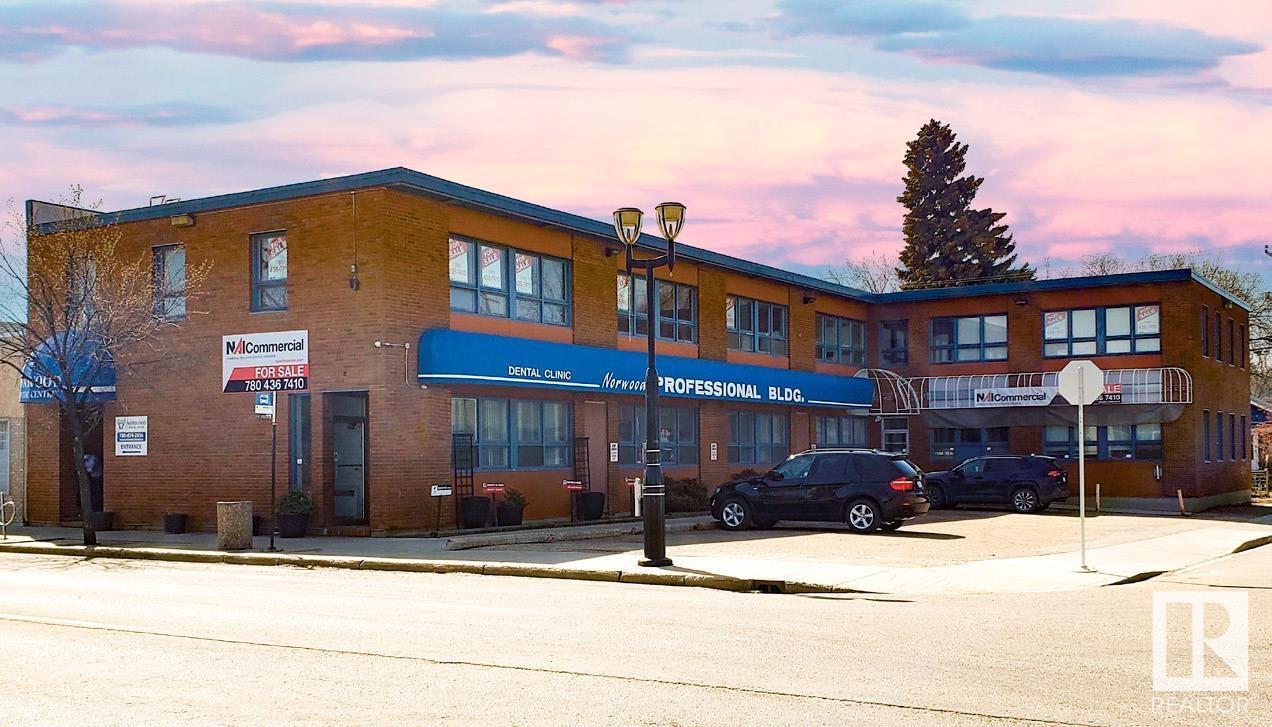Property Results - On the Ball Real Estate
3651 8 St Nw
Edmonton, Alberta T6T 0S4
This Executive Custom Built Home located on a 0.21 acre pie shaped lot is a dream. Tucked away in a cul-de sac, this lovely home has traditional curb appeal. Front entry leads past the open curved staircase. Great Room has 9' celings, hardwood flooring and featured gas fireplace with custom floating shelves. Gourmet Kitchen with Maple Kitchen Craft Kitchen, Center Island & Solid Granite (Fantasy Brown). Walk through butlers pantry (extra fridge & sink) leads to mud room and dbl attached garage. Upstairs are three bedrooms. Master suite has walk-in closet (california closets) and spa-like 5 piece bathroom. 2nd/3rd bedroom are also a good size for the children. Top floor laundry and 18'x 15' family room. Basement is fully finished with office, family room, exercise area, 4th bedroom & 4 piece bathroom w/heated floors. Outside the Three Tiered Deck has 2 gas hook ups. This outdoor living space overlooks the landdscaped yard w/ Raised Garden Beds. Extras: AC, Vacuflo and all appliances included. (id:46923)
Royal LePage Arteam Realty
#434 16035 132 St Nw
Edmonton, Alberta T6V 0B4
TOP FLOOR UNIT! The perfect blend of Amenities and Privacy has arrived. Welcome to Oxford Bay! This BRIGHT and Private TOP Floor GEM features a open concept with tons of natural light. This 800 square foot 2 BED, 1 BATH features in suite Laundry and has everything you need to feel at ease, and relaxed. On those Chilly nights, your Corner Fireplace will warm you right up! The kitchen is ideal for entertaining with an abundance of cabinetry with island, and there is still plenty of space for a family style dining table and chairs. New flooring floods this Home and adds to it's already Bright and Cheery feel. Whether you are a first time home buyer, or looking for MORE amenities for your dollar, OXFORD BAY has what you need! Huge Heated and secure underground parking, GYM and exercise room, THEATRE room, Meeting/Social room, PLUS this unit comes with it's own secure storage. A great personal residence or investment! (id:46923)
Royal LePage Arteam Realty
1320 77 Av Se
Edmonton, Alberta T6P 1M2
Configuration: The building is demised and condominimized to accommodate multiple occupant(s) or a single user seeking the ability to expand or sell bays independently. Functionality: The property can cater to a wide variety of light to medium industrial applications Possession: Up to 8,493 SF available (Bays 2 through 5 contiguous) Loading: (7) 14x12 grade loading with ability to have 2 driveways into the yard area Site Size: Only 19% site coverage ratio allows for future potential building expansion (North) and ample secured/gravelled yard storage (1.65 acres). Location: The site is strategically located in the Maple Ridge Industrial corridor with easy access to Sherwood Park Freeway, Anthony Henday Drive and the QE2 Possession: Bay 1: June 1, 2026; Bay 2-5: Within 30 days of closing (id:46923)
Nai Commercial Real Estate Inc
11660 95 St Nw Ne
Edmonton, Alberta T5G 1L8
Opportunity: Ideal for pharmacy, professional and medical users to occupy up to 6,000 sq.ft. in a community-centric professional building Income in place: Ability to capitalize on stabilized/escalating lease revenue from the established main floor dental office tenant for the next five years Location: Corner site with prime frontage directly onto 95th Street and 117 Avenue Building size: Main Floor: 4,826 sq.ft.; Second Floor: 4,826 sq.ft. Total Building Size: 9,654 sq.ft. (With ability to demise) Access: Transit-oriented property with abundant onsite/street parking available Total Sale Price: $1,249,000 (id:46923)
Nai Commercial Real Estate Inc
8996 24 Av Sw
Edmonton, Alberta T6X 1A6
Just when you thought it was safe to look on MLS your Dream Home appeared! This park backing home is designed for your family to spread out and live their best lives! Located in the Estates of Lake Summerside, custom built for original owners by Classic Landmark. Bring your green thumbbecause plants thrive here in the abundance of sunlight flooding through the 2 storey Great Room. Chefs kitchen is definitely where friends & family will gather before they head out to the backyard firepit or throw a ball in the park, or head over to the Beach for an evening swim. You will love the huge island & counter space for baking & you will not lack cabinet space here! Main floor features a formal Dining Room + a sunny home office. Upstairs the 3 spacious bedrooms have hardwood flooring and the vaulted ceiling Bonus Room is perfect for movie nights. Professionally developed basement completes the package with an awesome Games Room, gym & Home Theatre. Simply put this home is the definition of elegant design. (id:46923)
RE/MAX River City
#318 11217 103 Av Nw
Edmonton, Alberta T5K 2V9
*Please note* property is sold as is where is at time of possession. No warranties or representations (id:46923)
RE/MAX Real Estate
#104 10230 114 St Nw
Edmonton, Alberta T5K 1R9
*Please note* property is sold as is where is at time of possession. No warranties or representations (id:46923)
RE/MAX Real Estate
2416 206 St Nw
Edmonton, Alberta T6M 1N6
Welcome to the Uplands at Riverview! Just off the Anthony Henday, this community is minutes from amenities and walking trails. This home features a MAIN FLOOR BEDROOM AND FULL BATHROOM! Though the foyer brings you into your beautiful chefs kitchen that overlooks the eating nook and living room with large bright windows. You are invited upstairs with a beautiful custom staircase opening up to your spacious family bonus room. Towards the front of the home you will find a main bath, large laundry room, linen closet, and 2 generous sized bedrooms. The private master suite is located towards the back of the home and features an ensuite with soaker tub, shower, dual sinks, and a separate toilet room. The suite is complete with dual walk-in closets! Quartz throughout, upgraded lighting, SS appliances! Don't miss out! (id:46923)
Exp Realty
110,7021 South Terwillegar Dr Nw Nw
Edmonton, Alberta T6R 0W5
Welcome to this first floor fully lit, just like brand new unit in The QUAY that offers 2 bedrooms plus den ,2 full baths, dinning ,living room kitchen equipped with stainless steel appliances nice size Island ,In-suite laundry and much more. This 'Abbey Homes' built complex offers comfort ,beauty and luxury all in one .Open plan concept condo have in floor heating upgraded double pane windows, gracious food prep Island, granite door threshold , granite counter tops ,white under mount basins ,state of the art 24/7 video camera security system ,large fitness room, fire suppression sprinkler system secure bright Parkade ,heated entry ramp and 2 conveniently located elevators. A nice size BBQ patio over looking green back yard and pond for long summer days to enjoy nature. If I miss anything you can read in the handbook given to sellers at the time of purchase by builder. So don't wait , come ,see and call it HOME!!! (id:46923)
Maxwell Polaris
11513 129 Av Nw
Edmonton, Alberta T5E 0M4
Welcome to this EXTENSIVELY RENOVATED beautiful 3 bedroom 1 1/2 storey in CALDER. Great INVESTMENT OPPORTUNITY and currently has tenant that would like to stay. Welcomed by newer VINYL PLANK flooring, your MAIN FLOOR boasts a bright living room, renovated kitchen with QUARTZ & newer STAINLESS STEEL APPLIANCES, generous dining area plus a back door with access to the deck & yard. Primary bedroom and a 3 pc. bathroom complete the main floor. Upstairs features a DEN/OFFICE SPACE, 2 ADDITIONAL BEDROOMS, another 3 pc. bathroom and upper LAUNDRY! The basement is awaiting development and offers great additional space. Upgrades include newer FURNACE, HOT WATER TANK, VINYL WINDOWS and SHINGLES! Nice inviting back yard, FENCED & LANDSCAPED with fire pit, deck & mature trees plus a SINGLE DETACHED GARAGE! Easy access to the schools & Downtown Edmonton. Don't miss this opportunity! (id:46923)
RE/MAX Elite
202 Fraser Wy Nw
Edmonton, Alberta T5Y 4C1
Stunning custom built 4 BEDROOMS, 4 BATHROOMS two storey WALKOUT has it all !! This majestic home with over 3400 SQFT LIVING SPACE offers all the luxuries one could ask for. Enjoy the panoramic view of the beautiful pond . The main floor features a spacious bedroom, full bath, stunning kitchen with expansive quartz counters and TOP OF THE LINE APPLIANCES, SPICE KITCHEN , dining area and a SUNKEN LIVING ROOM with ARTISTIC FEATURE WALL AND 18 COFFERED CEILING. The upper floor has a spacious bonus room, large primary with a spa like 5 piece ensuite plus generous walk in closet, 2 spacious bedrooms, full bath and laundry room. The fully finished walkout basement features a large rec area, bedroom, full bathroom and a DESIGNER WET BAR. This home is conveniently located to Henday, Schools, Shopping, Public Transportation and all other amenities. (id:46923)
Maxwell Progressive
1608 16 St Nw
Edmonton, Alberta T6T 1J1
Explore the delightful neighbourhood of ASTER! This single-family home with a double garage boasts a warm Family room featuring a fireplace on the main floor, along with a Kitchen and a handy 2-pc Bathroom. Upstairs, you'll find a SPACIOUS master Bedroom that includes a private 5-pc ENSUITE and a WALK-IN closet. There are also two ADDITIONAL Bedrooms, another bathroom, and a Laundry room on this level. The unFINISHED BASEMENT, which has a separate entrance, offers the possibility for an entertainment unit for your family or a rental suite. This beautifully appointed home is just a short walk from all necessary amenities, including grocery stores like FreshCO, fast food options such as Tim Hortons, Banks, and the Meadows Recreation Centre, with a new HIGH SCHOOL close by. Additionally, enjoy convenient access to WHITEMUD DRIVE and ANTHONY HENDAY DRIVE. (id:46923)
Royal LePage Noralta Real Estate












