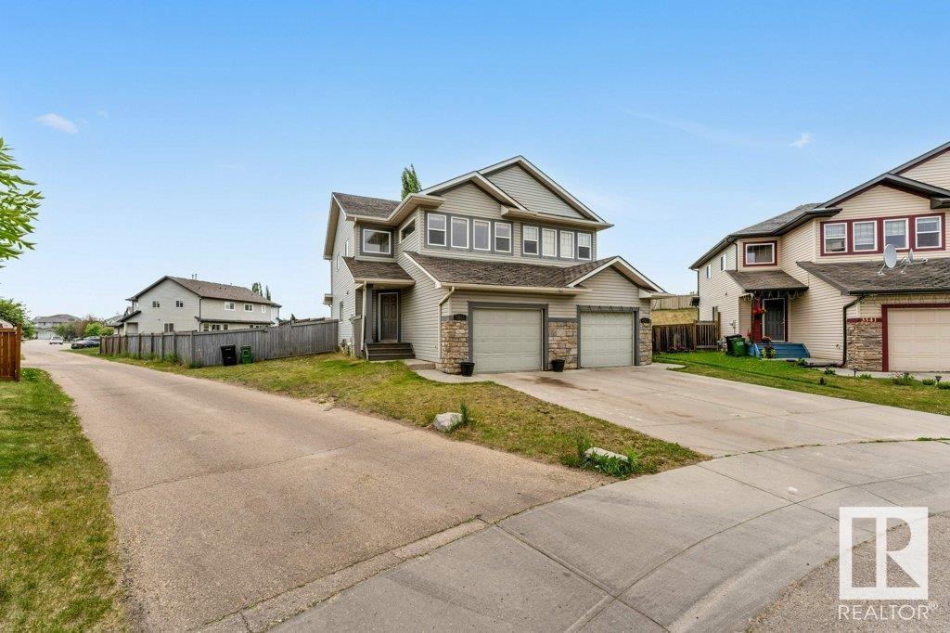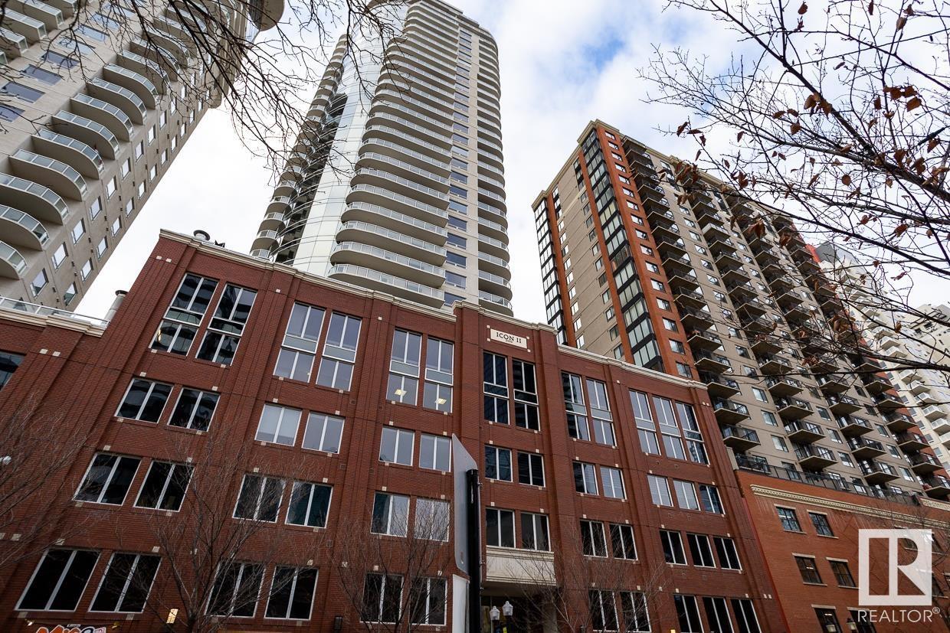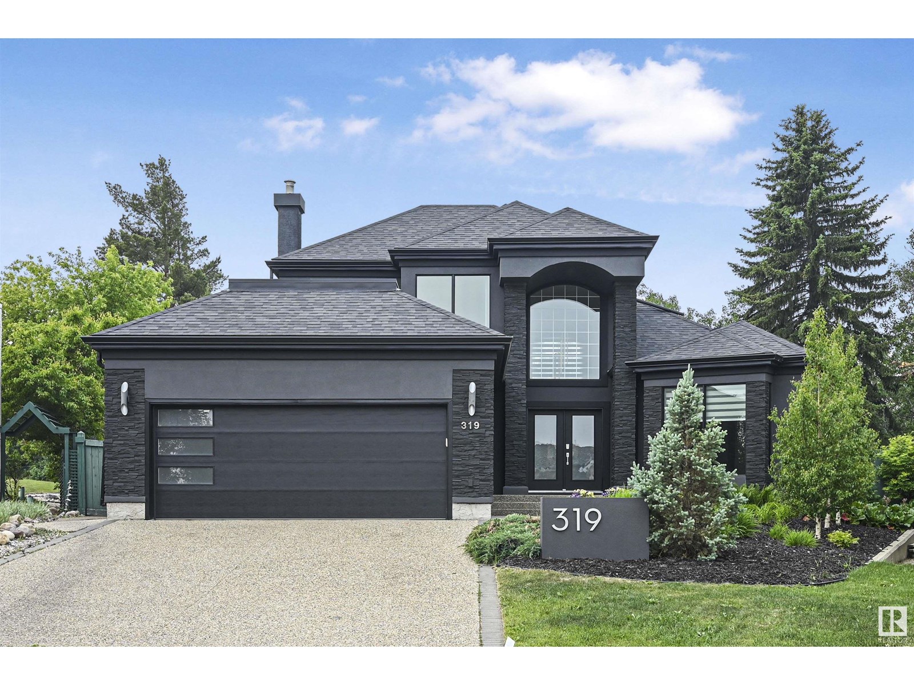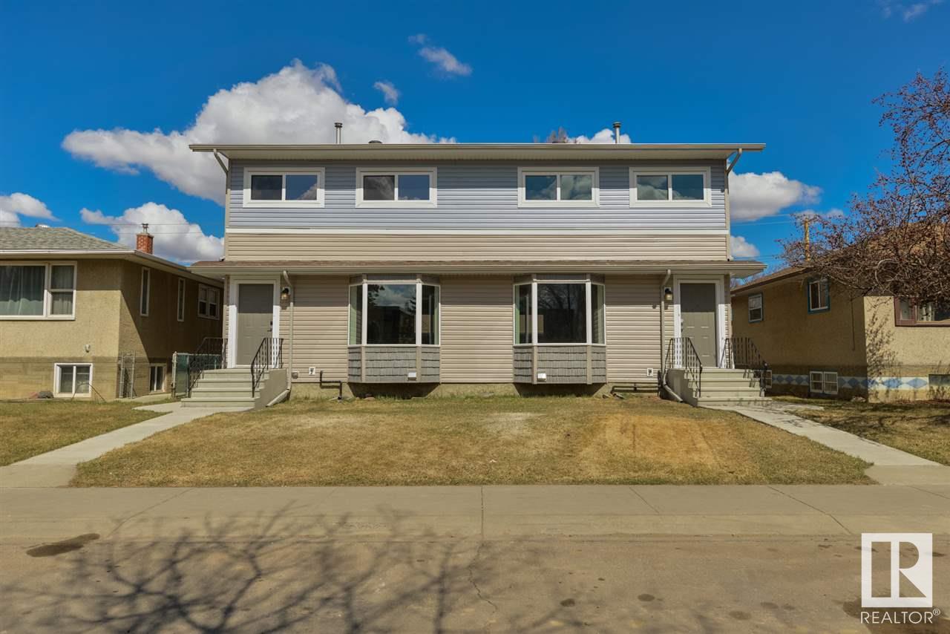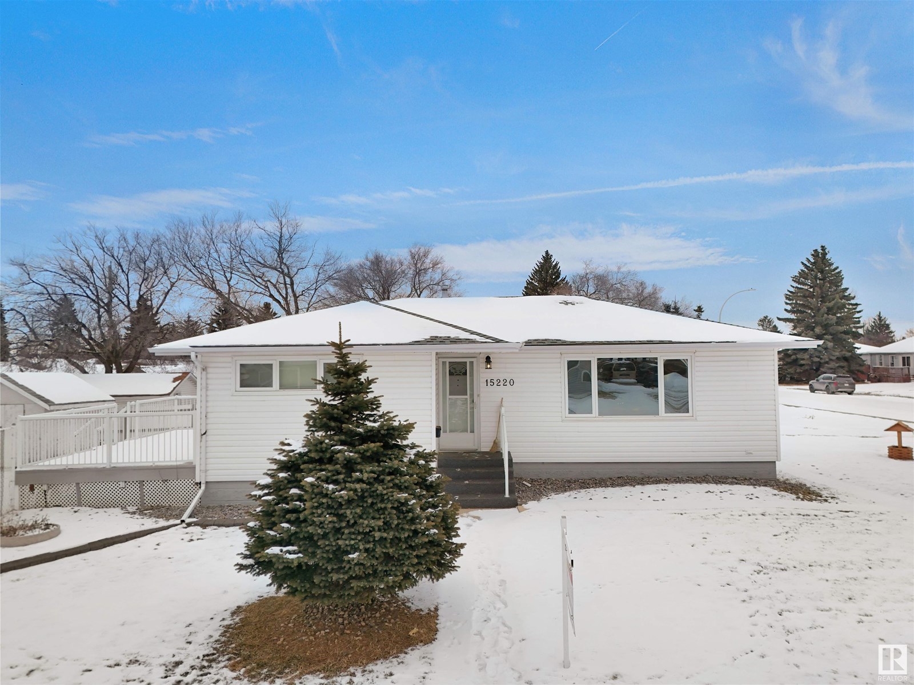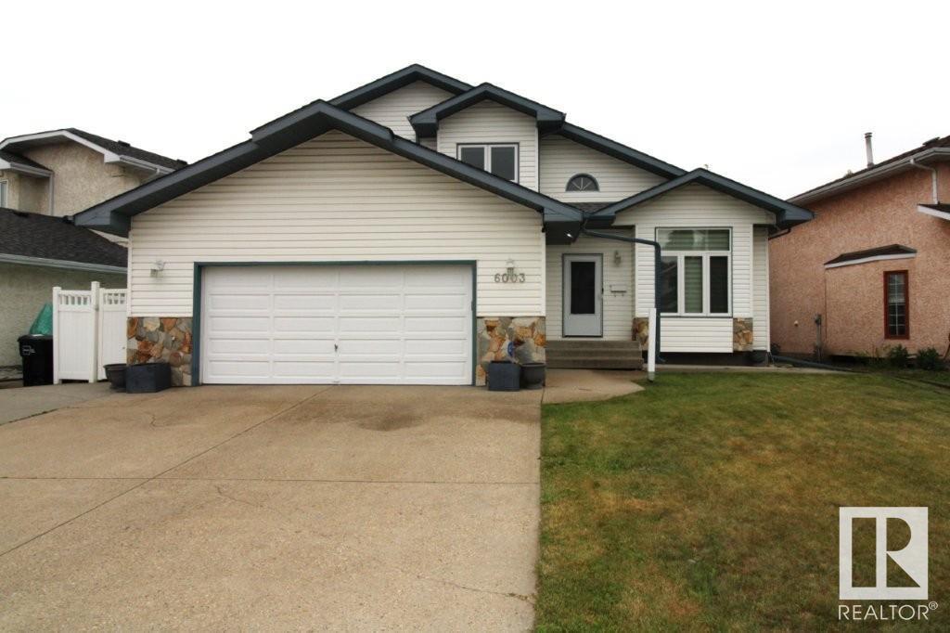Property Results - On the Ball Real Estate
16789 118 St Nw
Edmonton, Alberta
GORGEOUS PIE SHAPED LOT...OPEN TO ABOVE CEILINGS...LOTS OF NATURAL LIGHT...QUIET STREET...LANDSCAPED BACKYARD OASIS W/MAINTENANCE FREE DECK/FENCE...~!WELCOME HOME!~ Open concept design lets you entertain with ease...Large island in kitchen with loads of wood cabinets. Massive living area with large windows overlooking gorgeous landscaped yard. Convenient main floor laundry. Loft upstairs, with three bedrooms. Primary is a great size, with soaker tub and glass shower. The basement is ready for your personal design! Double attached garage is insulated. Out back, enjoy those summer nights on the maintenance free deck. Newer VINYL fence never needs upkeep either! Come and see for yourself, this great family/entertaining home on a quiet street can be yours! (id:46923)
RE/MAX Elite
#20 10550 Ellerslie Rd Sw
Edmonton, Alberta
Nestled within the exclusive gated community of the Ravines of Richford, this exquisite residence offers a harmonious blend of elegance and comfort. Spanning 3,289 sq. ft., the home boasts a renovated gourmet kitchen equipped with high-end cabinetry, granite countertops, and stainless steel appliances, catering to culinary enthusiasts. The thoughtfully designed layout includes four spacious bedrooms plus a den, and 3.5 bathrooms, featuring a Jack & Jill setup with their own walk-in closet. The primary suite is a sanctuary, complete with a steam shower, enhancing the spa-like experience. A generous bonus room upstairs offers additional space for relaxation or entertainment. The triple car garage is roughed in for natural gas and has lots of space for vehicles and storage Additional features are: Built-in indoor and outdoor speakers for an immersive audio experience, Covered deck with a BBQ gas line and heater rough-in, perfect for year-round outdoor gatherings, Central A/C and low-maintenance landscaping. (id:46923)
RE/MAX River City
3545 11 St Nw
Edmonton, Alberta
Nestled in Tamarack, this stunning half duplex offers spacious, versatile living with three bedrooms and 2.5 bathrooms upstairs, plus a fully finished basement featuring two additional bedrooms, a full bath, and a second kitchen—perfect for extended family or rental potential. The main floor boasts a bright, modern kitchen with a pantry and island, seamlessly connecting to the dining area and cozy living room with a gas fireplace. Upstairs, the primary suite includes a 4-piece ensuite, alongside two more bedrooms, another full bath, and a bonus room for relaxation. Enjoy the fully fenced, oversized pie-shaped backyard, ideal for gatherings or parking an R.V., plus a single attached garage with extra space. Close to walking trails, green spaces, shopping, dining, Meadow Rec Centre, and a K-9 school, with easy access to transit and major routes—this inviting home is a must-see! (id:46923)
Maxwell Polaris
3054 108 St Nw
Edmonton, Alberta
Welcome to 3054 108 Street – a beautifully updated 3 bed + den, 2.5 bath 5-level split located in the sought-after SW community of Steinhauer. This spacious 1573 sq ft home sits in a small, intimate condo complex surrounded by mature trees and just steps from schools, Southgate LRT, and shopping. Inside, enjoy vaulted ceilings & a huge front foyer. The kitchen boasts a brand new stainless steel fridge, modern Stove & dishwasher, butcher block island, and flows seamlessly into a bright living area with double French doors opening to a massive fenced backyard. Upstairs features a large primary bedroom and two oversized bedrooms. Relax on one of two balconies or in the newly finished basement. Additional highlights include luxury vinyl plank flooring and a double attached garage. Quick access to Whitemud Drive and Calgary Trail makes commuting a breeze. A rare find in a prime location! All this home needs is YOU! (id:46923)
Exp Realty
#2704 10152 104 St Nw
Edmonton, Alberta
Beautiful 2 Bedroom, 2 Bathroom Condo on the 27th Floor with Downtown City Views. This bright, stylish home offers a functional layout with luxury vinyl plank (2023) in the main living areas and hardwood in both bedrooms. The open kitchen features granite countertops, stainless steel appliances, and an eating bar. The second bedroom includes a CUSTOM MURPHY BED and shelving unit, easily transforming space to study room or guest room. The primary bedroom can fit a king-sized bed and includes a walk-in closet and private ensuite. NEW IN-SUITE LAUNDRY (2023), large south-facing BALCONY and prime underground parking stall which next to the elevator complete the package. Located steps from dining, shopping, LRT, the Ice District, MacEwan, and the River Valley—this is downtown living at its best. The home offered fully furnished and ready for immediate investment or personal enjoyment! (id:46923)
Mozaic Realty Group
319 Ferris Wy Nw
Edmonton, Alberta
Spectacular lot backing to a gorgeous RAVINE. One of a kind GEM. 3161 sf plus a F/Fin forced walk out bsmt. Totally renovated! Exceptional finishings makes this better than NEW & at a much more affordable cost. Former Westhill show home custom designed by Rick Arndt Architects. Stunning curb appeal with the new stucco facade, windows & eaves. Bungalow w/upper loft has a 3 pc bath & a private deck w/City views. Soaring ceilings in the formal living rm adjacent to the dining rm. Modern light fixtures makes a special design statement. Chef’s kitchen w/sleek modern cabinets, granite/quartz, 24 tile & upgr appliances. Primary retreat has a spa like ensuite w/steamer. Lots of hardwood. Additional bedrms have a Jack & Jill bathrm. Main floor den & laundry rm. Walkout has in floor heating, 2 furnaces, AC & 9’ ceilings. Additional Rec rm, games area, full bath & bedrm. Private 12,000 sf pie lot perfect for outdoor entertaining. Oversized triple tandem 23 W X 25/35. Newer upgr shingles & aggregate driveway. A 10! (id:46923)
RE/MAX Elite
7940 82 Av Nw
Edmonton, Alberta
INVESTOR ALERT. FULLY RENOVATED Duplex with LEGAL BSMT suite in IDYLWYLDE. Remarkable location near Bonnie Doon mall and future LRT. Great curb appeal with updated vinyl exterior, gutters and roof. Main floor features a generous size living room with large bay window, a half bath and laundry room. In the kitchen you will find a large island with Quartz CTPs and SS appliances. Upstairs has 3 well-appointed bedrooms and a updated 3-piece bathroom. The two units are separated by a CINDER BLOCK concrete party wall for superior SOUND PROOFING. Notably most the mechanical was redone with all new plumbing, new furnaces and new HWT's. Legal basement suite has a separate entrance with kitchen, full bath, laundry and bedroom. Single detached garage with driveway and parking pad for extra cars. Other side also available. (id:46923)
Initia Real Estate
9971 178 Av Nw
Edmonton, Alberta
Elegant and spacious 3 bed, 3 bath executive bungalow located on a quiet cul-de-sac backing onto a park. This bright, open-concept home features vaulted ceilings, hardwood and tile flooring, and two gas fireplaces. The large kitchen offers a corner pantry, built-in oven, countertop stove, and garburator. Main floor laundry, central vac, and a deck with views of mature trees add everyday convenience. The fully finished basement includes a 3rd bedroom with walk-in closet, a full bath, family room with wet bar and fridge, games/office space, hobby nook, and ample storage. Double attached garage and no condo fees help keep monthly costs low. Previous owners completed quality upgrades throughout. Walking distance to transit, parks, schools, and close to golf, the Garrison, YMCA, Northgate, Namao Centre, and Hwy 28. A rare opportunity to own a beautifully finished home in a prime location! (id:46923)
RE/MAX Elite
15220 91 Av Nw
Edmonton, Alberta
INVESTOR ALERT! This sough after 52'x147'. Corner lot offering over 700 sq/m. Ideal for a wide range of redevelopment possibilities. This property is perfect for your next multi-unit or custom project and is located in the mature neighbourhood of Jasper Park. The home is clean and well-maintained with 2 bedrooms and a double detached garage. Close to WEM, Whitemud Dr, LRT and Downtown! This is a rare property with huge potential. (id:46923)
RE/MAX Excellence
#203 920 156 St Nw
Edmonton, Alberta
This fully renovated second-floor suite is full of upgrades, including new vinyl plank flooring, fresh paint, and new light fixtures. The open and spacious floor plan features a large PRIMARY BEDROOM, with a huge WALK-IN-CLOSET, an DEN/SECOND BEDROOM, a main 3-piece bathroom, , living room, dining area, kitchen, and IN-SUITE LAUNDRY. There's a large covered patio complete with aluminum railings, duradeck and a gas BBQ outlet. The perfect spot for entertaining. This quiet building has character and charm; with the exterior being finished in multi-tone hardiboard siding and stone. It's close to shopping, transit, and amenities. There's a FITNESS CENTER on the main level and plenty of parking including one assigned underground stall (#157) and one assigned above-ground stall. Plenty of visitor parking as well for when company shows up. Affordable condo fees which include heat, water and sewer. (id:46923)
Exp Realty
6003 156 Av Nw
Edmonton, Alberta
Welcome to this Beautifully Maintained 2-Storey Home in the Heart of Matt Berry! This spacious 1990-built home offers 6 bedrooms plus a den, and is fully finished from top to bottom—perfect for large or growing families! Nestled on a generous lot in the sought-after community of Matt Berry, this home has been lovingly cared for and extensively upgraded over the years. Recent updates include fresh paint, newer flooring, a high-efficiency furnace, hot water tank, and central air conditioning for year-round comfort. The main floor boasts a huge living room, a formal dining area, a cozy family room, one bedroom, and a spacious kitchen ideal for entertaining or family meals. Upstairs, you’ll find two generously sized bedrooms and a luxurious master suite featuring a fully renovated ensuite bath. The fully finished basement includes a large recreation/living room, two additional bedrooms, and a den currently used as a home gym—offering great flexibility for any lifestyle.This is a rare opportunity to own a move (id:46923)
Maxwell Polaris
10942 88 Av Nw
Edmonton, Alberta
Location! Location! Location! Stunning updated 1900+ sqft GARNEAU home offers you 5 bdrms and 3 bath. The modern good-size kitchen has abundant counter space & cabinetry. The living room has huge window that offers you plenty of natural light which features wood floor and a wood-burning fireplace. The original POCKET GLASS DOORS connects the living room with a formal dining room. The adjacent family room has 2 skylights, built-in shelves surrounding a gas fireplace. Upstairs features a spacious master bdrm and another 2 good size bdrms, newly renovated bath and a large storage room. Fully finished basement offers you another two bdrms, a bath and laundry. Private backyard offers you a no-maintenance deck with built-in picnic table and planters, a ramp for accessibility. This house just steps away from the River valley and also within walking distance to UofA hospital, UofA campus, downtown, Whyte Ave, shopping and restaurants. Such a convenient location which you don't want to miss! (id:46923)
Mozaic Realty Group



