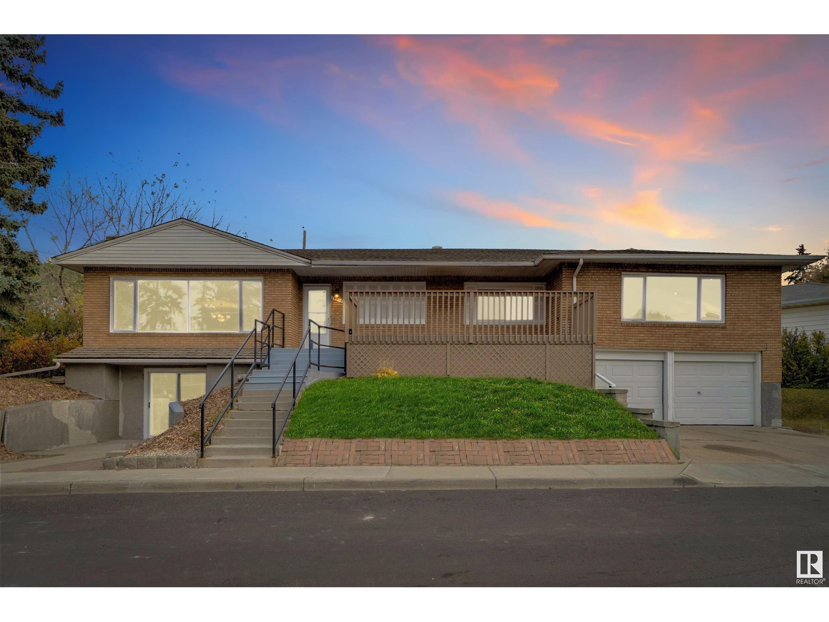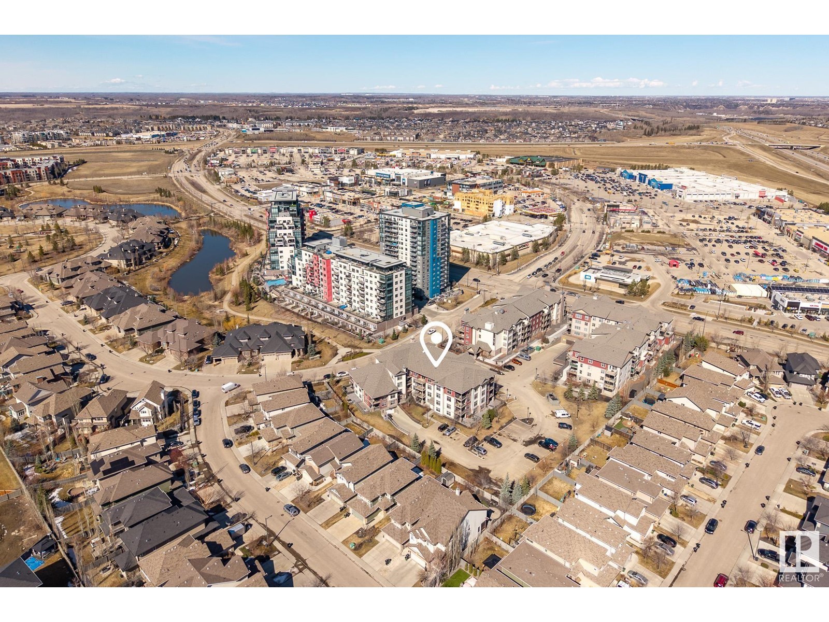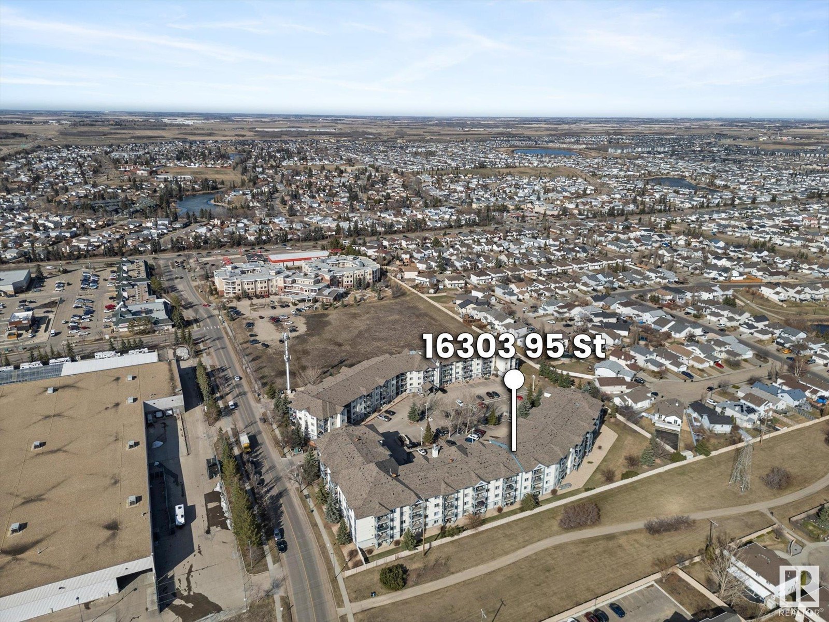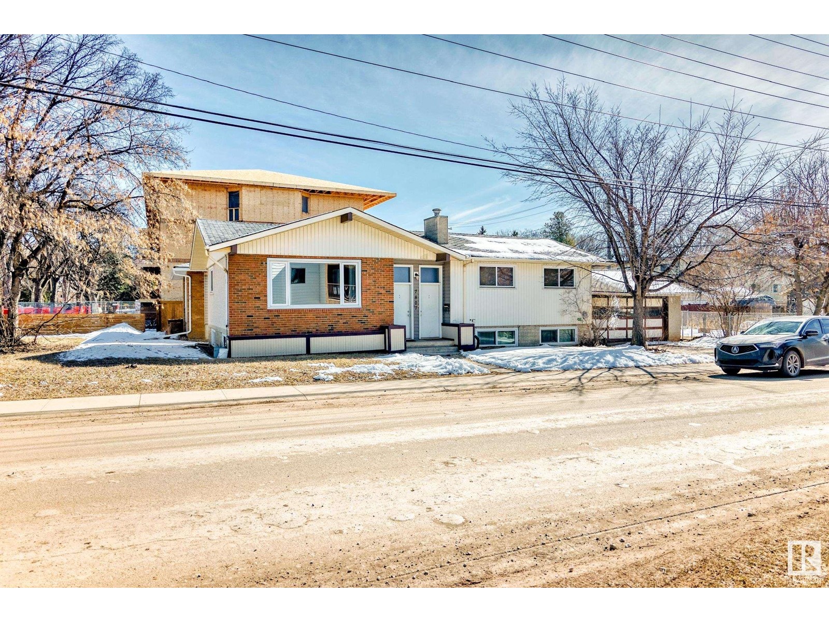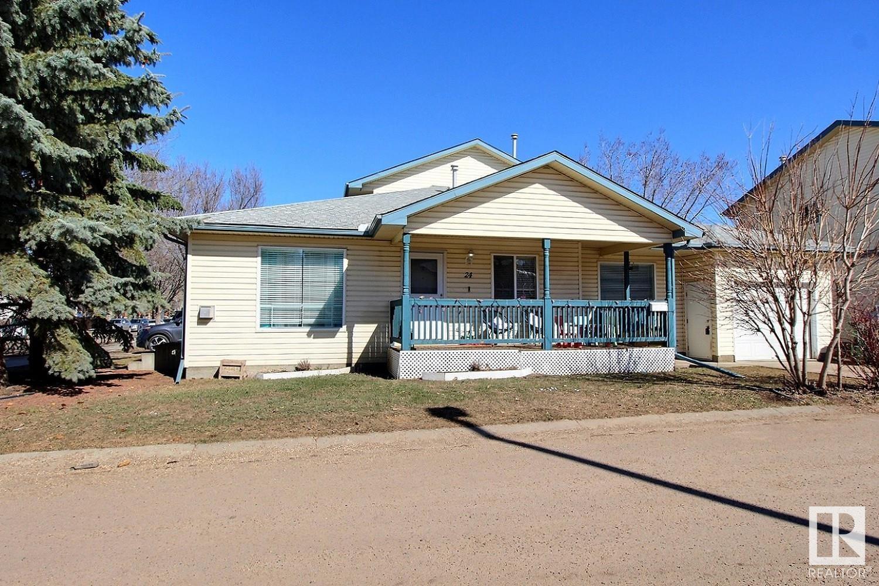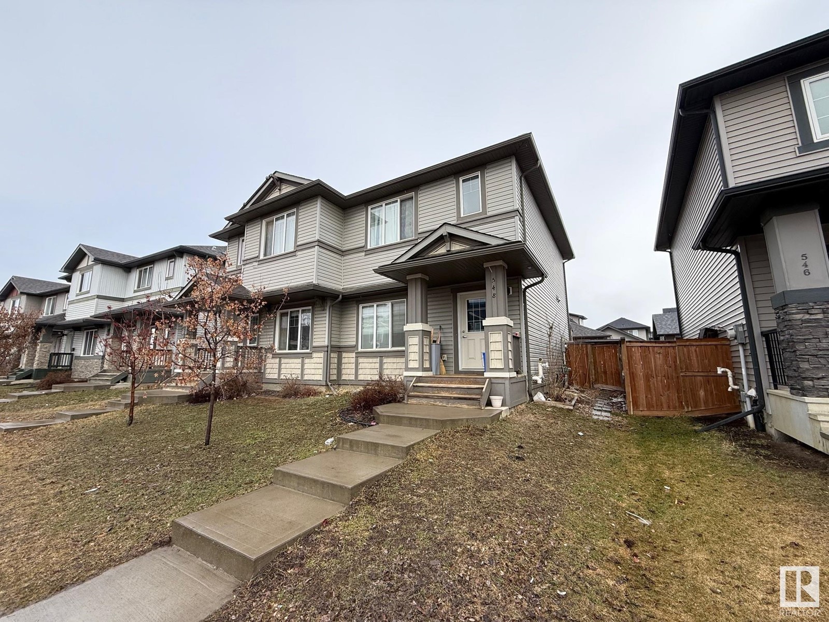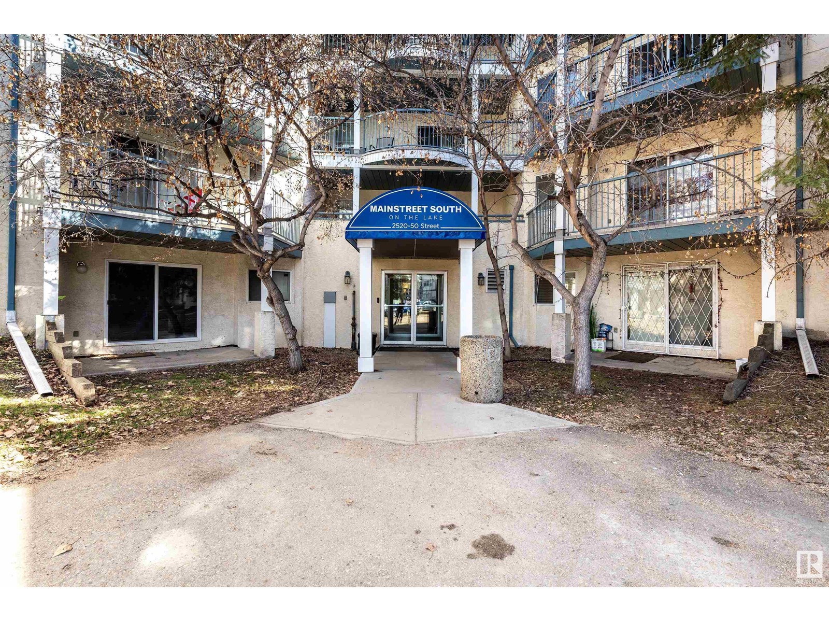Property Results - On the Ball Real Estate
#2 2710 66 St Sw Sw
Edmonton, Alberta
MOVE-IN-READY.......FIRST TIME HOME BUYERS & INVESTORS ALERT! Walking distance to all amenities. 1576 sq ft 2-storey WEST facing half duplex with attached DOUBLE ATTACHED CAR GARAGE and SEPERATE ENTRANCE TO THE BASEMENT. Zebra blinds on all windows. The wide kitchen with quartz countertops, spacious cabinets, professional quality SS appliances, convenient extra large walk-through pantry, island with double sink and eating bar with stylish flooring throughout. Family sized dinette open to a EAST facing deck, the living room offers huge windows allowing an abundance of natural sunlight & a 2-piece bath complete the main floor. Upper floor offers a massive master bedroom with walk-in closet & 3-piece ensuite with accent fixtures, TWO additional large bedrooms, 3 piece bathroom. Second floor laundry room with sink and cabinet. Unfinished basement adds huge potential for extra living. Banking, pharmacy, grocery store, gas station, fast food, car wash, schools and parks are just at the walking distance. (id:46923)
Venus Realty
10315 75 St Nw
Edmonton, Alberta
Welcome to this beautiful bungalow in the sought-after community of Terrace Heights – 2077ft2 with basement suite walkout basement. This exceptionally spacious bungalow, located in the highly desirable community of Terrace Heights, offers a rare blend of comfort, functionality, and prime location. With its impressive size and thoughtful layout, this home truly must be seen to be appreciated. Step inside to find brand new high-quality laminate flooring throughout the main living areas and new carpet in all three generously sized bedrooms. The main floor features both a large formal living room and an expansive family room—perfect for entertaining or relaxing with family. Each of the three oversized bedrooms includes a generous closet, while the primary suite is complete with its own private 3-piece ensuite. Enjoy the west-facing front deck, ideal for unwinding in the evenings and taking in beautiful sunsets. This property is also perfect for future development! Welcome to Terrace Heights, welcome home. (id:46923)
The Foundry Real Estate Company Ltd
#307 111 Ambleside Dr Sw
Edmonton, Alberta
Experience refined living in this exceptional corner unit nestled in the prestigious Infusion Condos of Ambleside. This third-floor residence offers two spacious bedrooms, a versatile den, and two full bathrooms, complemented by two parking stalls (one u/g, one above) and a storage cage. Designed for both comfort and style, including rich hardwood flooring in the main living areas, sleek tile in the bathrooms, and plush carpeting in the bedrooms. The thoughtfully designed open-concept floor plan is anchored by a large island, ideal for both entertaining and meal preparation, and is paired with stainless steel appliances for a modern touch. Custom Hunter Douglas blinds, in-suite washer and dryer with additional storage, and a spacious west facing balcony—perfect for BBQs or a tranquil retreat—enhance the home’s convenience and charm. Ideally located by The Currents of Windermere, this residence offers easy access to shopping, restaurants and more! (id:46923)
Real Broker
#243 1818 Rutherford Rd Sw
Edmonton, Alberta
Opportunity to make a 2 bedroom from this one bedroom plus den unit that features a west facing balcony to bathe in the sun! Laminate floors gleam in this freshly painted home. The den is highlighted with a slatted feature wall and built in desk that faces the large window that lets the sun shine in. Excellent layout for a home office or maybe an opportunity to make this a 2nd bedroom. The kitchen features abundant counter space, eating bar and is nicely appointed with stainless steel appliances that are in like new condition. In suite laundry features a stackable washer dryer plus some storage space. The parking is setup very conveniently and includes a titled underground parking stall (179) that is next to the elevator and the unit's suite door is steps away from the elevator as well. Makes it very easy to haul your groceries in. The underground parking also has a car wash! Ample visitor parking in the complex. All of this in the popular southwest neighbourhood of Rutherford. (id:46923)
Royal LePage Summit Realty
#403 16303 95 St Nw Nw
Edmonton, Alberta
This 2 bed, 2 bath condo has it all! Arguably the most desirable unit in the building. #403 is perched on the top floor on the corner and has just one shared wall. Well maintained building with many upgrades complete over the years including shingles and paving of underground and parking lot. 36 wide doors, close proximity to the elevator and and open concept interior makes this unit accessible. Complete with one titled parking stall and storage locker in the heated underground parkade. Plenty of storage in the in suite laundry room. The complex has a rentable guest suite, a games room, fitness centre and ample visitor parking. Bus stop is right out front. Just steps to a large complex with Sobeys and other shopping. 10 minutes drive to the military base and very easy to hop on the Henday in either direction. (id:46923)
Maxwell Polaris
16222 19 Av Sw
Edmonton, Alberta
Backing onto a scenic walking trail, this stunning home combines natural beauty with everyday convenience, including a double front attached garage and a separate side entrance—ideal as a potential mortgage helper. The open-concept layout, enhanced by 9' ceilings, is perfect for both entertaining and daily living. The contemporary kitchen showcases stylish 39 two-tone cabinetry and sleek quartz countertops. Upstairs, you'll find a versatile flex space, convenient upper-level laundry, a well-proportioned primary bedroom with a private 4-piece ensuite, and two additional spacious bedrooms. Additional features include fully landscaped, partially fenced an unfinished basement with a painted floor, a high-efficiency furnace, and energy-saving triple pane windows. (id:46923)
Maxwell Polaris
7807 108 St Nw
Edmonton, Alberta
6 BEDROOMS!! Seize a rare investment opportunity in Queen Alexandra on a medium density RM H16 ZONED CORNER LOT, perfect for a rebuild, infill development, or rental property. BRANDNEW ROOF!! This charming bungalow features a functional layout with three bedrooms, a bright living room, and a 4-piece bathroom on the main floor, complemented by a fully finished basement with a separate entrance, 2ND KITCHEN, 2 FURNACES, cozy family room, three additional bedrooms, and a 3-piece bathroom—ideal for generating rental income or housing extended family. The property includes a DOUBLE GARAGE, adding significant value and convenience. Nestled on a serene, tree-lined street surrounded by modern infills, it offers unmatched proximity to the University of Alberta, Whyte Avenue, downtown, transit, lush parks, and the scenic River Valley, making it an exceptional choice for crafting your dream home, developing a multi-unit project, or securing a solid investment in a vibrant, thriving community. (id:46923)
Royal LePage Arteam Realty
4158 Savaryn Dr Sw
Edmonton, Alberta
Welcome to this exceptional Summerside gem offering over 3300sqft of beautifully finished living space, nestled on an expansive lot that backs directly onto a serene forest! The open-concept main floor features a bright living room with a gas fireplace and feature wall, a modern kitchen with white cabinetry, quartz counters, extended buffet with bar fridge, walk-through pantry, and main floor laundry. A versatile front den can serve as a dining area, office, or playroom. Upstairs, enjoy a sunlit bonus room, two bedrooms, full bath, and a stunning primary suite with vaulted ceilings, large windows, walk-in closet, and a luxe ensuite. The finished basement includes a rec area with built-in bar, TV nook, fourth bedroom, and full bath. Step outside to your private backyard retreat with a deck, patio, and a pergola—perfect for entertaining. Includes a brand-new furnace, air-conditioning and water softener. This home has it all—it is a MUST see! (id:46923)
Royal LePage Noralta Real Estate
#24 10909 106 St Nw
Edmonton, Alberta
BUNGALOW STYLE TOWNHOUSE JUST STEPS FROM DOWNTOWN. Did you always want a lifestyle of being close to the action but always felt apartment life downtown was not for you or they were just too small. Do you have a pet or small children making this option impractical? Well check out this beauty, walk to Ice District, bike to work or the River Valley. Comes with a single attached garage + driveway parking for up to 2 more vehicles. Front veranda for enjoying warm summer nights. Playground, school and park across the street for your kids. Inside you will find over 1600 sqft, laminate flooring throughout most of the unit, gas fireplace in the living room, expansive kitchen with massive eating bar, 2 bedrooms on the main floor, 1.5 bathrooms including a 2pc primary bedroom ensuite. You thought the main floor was great wait till you see the downstairs that will blow you away. Additional bedroom & bathroom can be built as required downstairs, plus new HWT. Come quick to this amazing one of a kind property. (id:46923)
2% Realty Pro
#123 11033 127 St Nw
Edmonton, Alberta
Welcome Home! Your perfect work/life balance in this modern condo! Freshly painted throughout you can't get a better location. This unit has a private patio space and an entrance from street level. Polished concrete floors are easy to clean and maintain, especially if you're a pet lover. This home is perfect for those with an active lifestyle as it's steps away from parks, bikelanes and shopping on 124 Street. Spacious, bright and roomy with tall ceilings throughout. Enjoy in suite laundry and a covered parking stall. Low condo fees make this a smart investment. Some photos have been virtually staged. (id:46923)
Liv Real Estate
548 Secord Bv Nw
Edmonton, Alberta
Spacious 2 storey, half duplex in Secord. Main floor features a nice size living room upon entry that leads to your kitchen with granite countertops and stainless steel appliances. Kitchen overlooks your private yard with deck and double detached garage. A 2 piece powder room completes the main level. Upper floor features 3 bedrooms including a good size primary with 3 piece ensuite. Linen closet and 4 piece bath complete the upper floor. Basement is partially finished with laundry room, 4th bedroom, second living room and bathroom rough in. Property sold as is, where is. Schedule A must accompany all offers. (id:46923)
Century 21 Masters
#224 2520 50 St Nw
Edmonton, Alberta
Welcome to Central Millwoods Living! Say hello to comfort, convenience, and carefree living in this bright and charming 2-bedroom condo with nearly 800 sqft of well-used space. Nestled in a prime spot near Grey Nuns Hospital, Millwoods Town Centre, grocery stores, banks, shops, and a variety of elementary, junior high, and high schools—convenience is truly at your doorstep. There's also quick access to the Whitemud, Anthony Henday Drive or transit access just down the street. Inside, you’ll love the smart California split layout, perfect for having friends or family over while still enjoying your own space. The primary bedroom comes with a walk-through closet and private 4 piece ensuite bathroom. With in-suite laundry plus extra storage, and low condo fees, you’ve got all the perks wrapped up in one tidy package. Whether you're a first-time buyer, savvy investor, or just ready to simplify life a little—this gem is ready to welcome you home. (id:46923)
Real Broker


