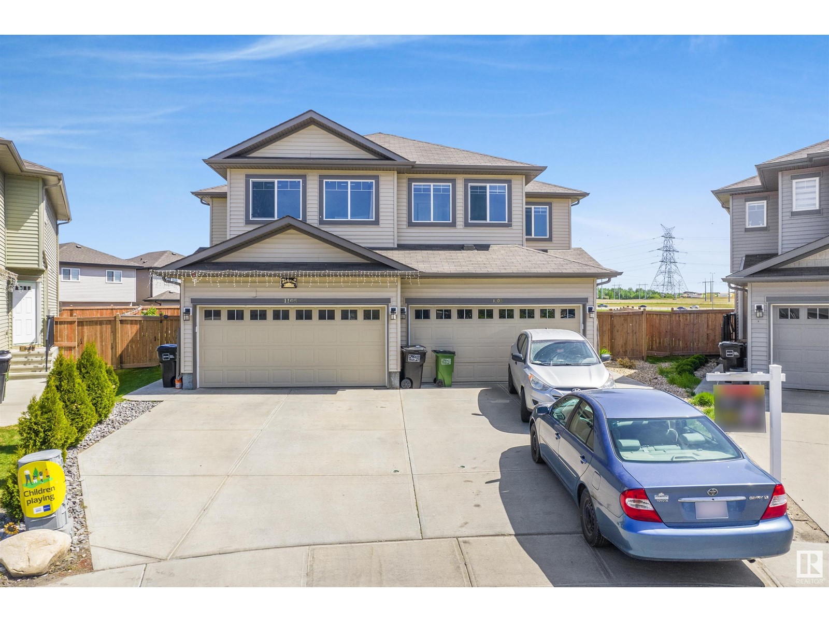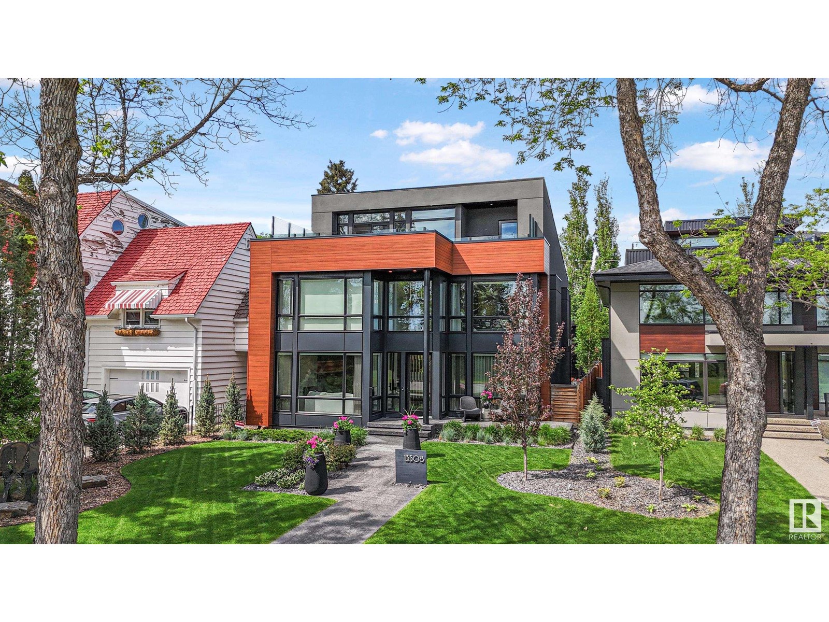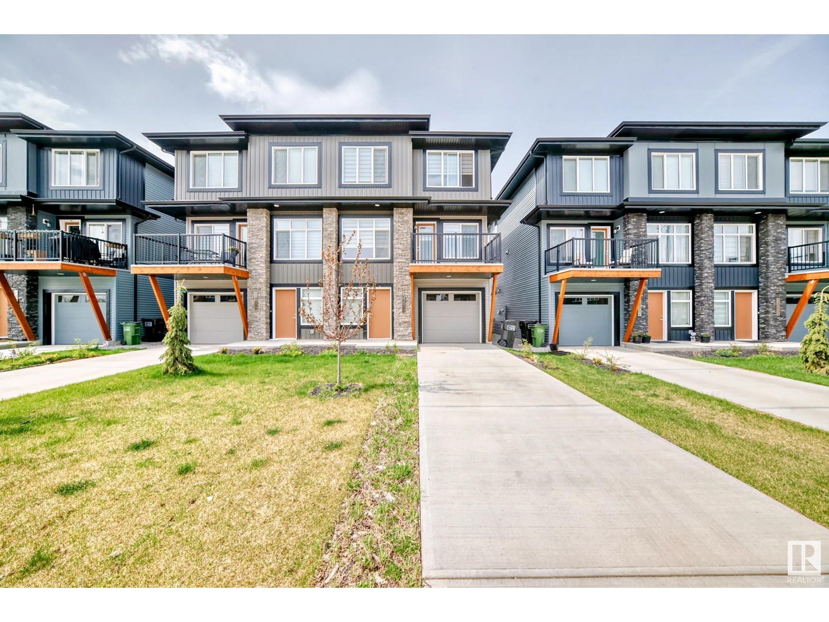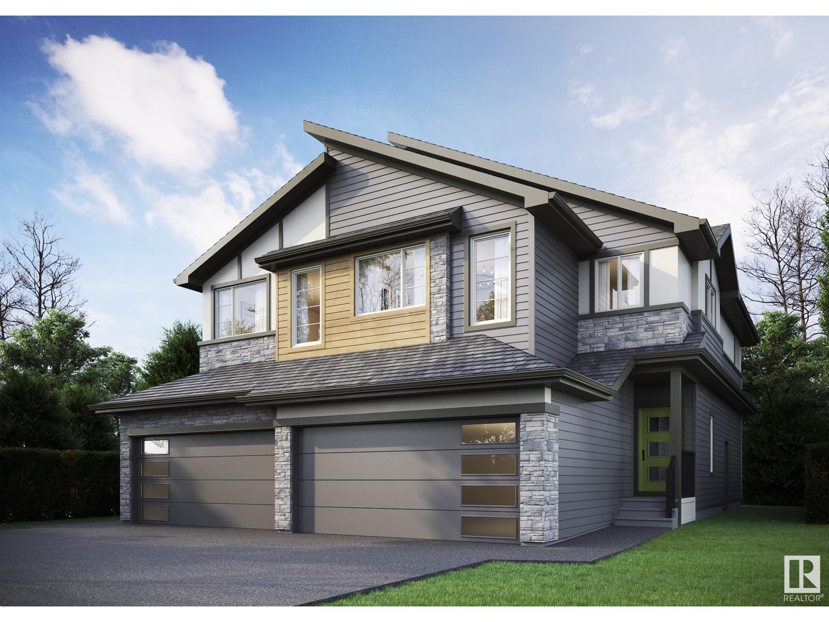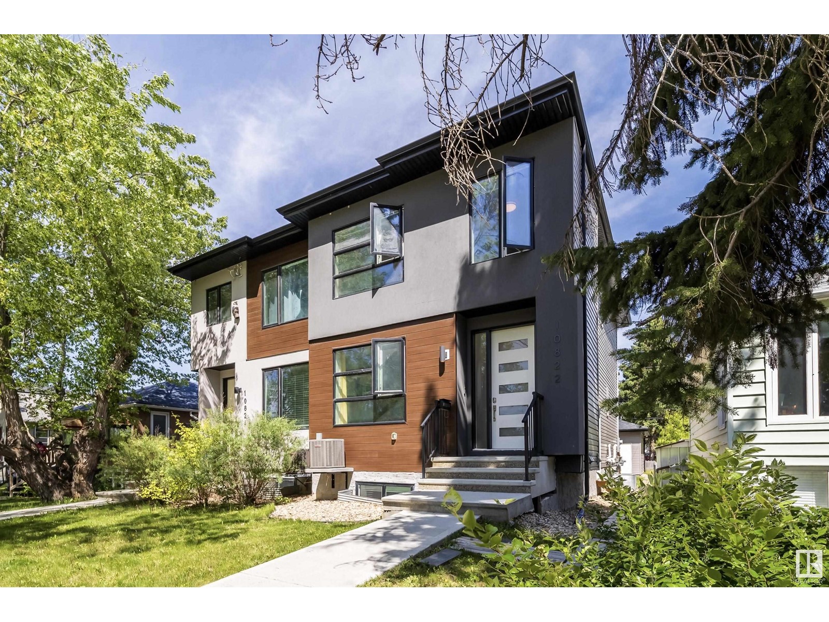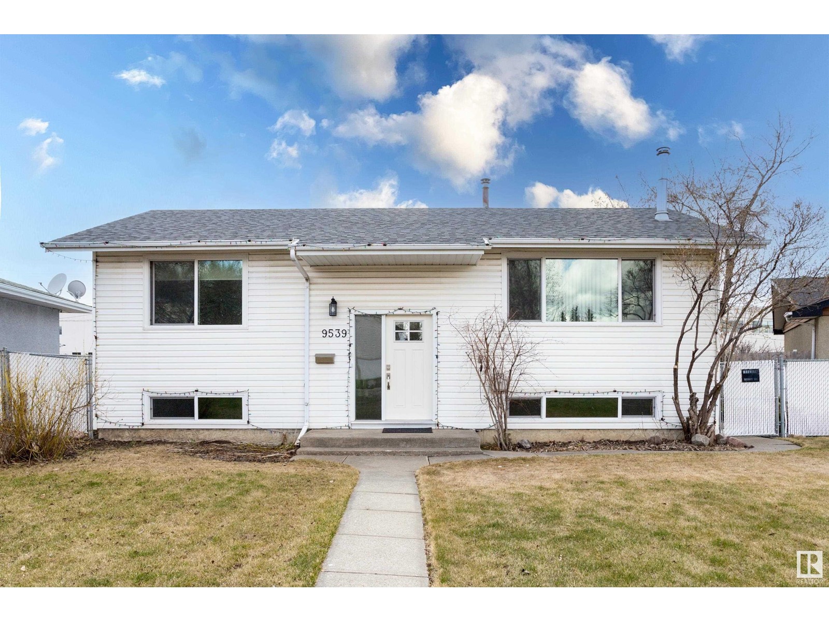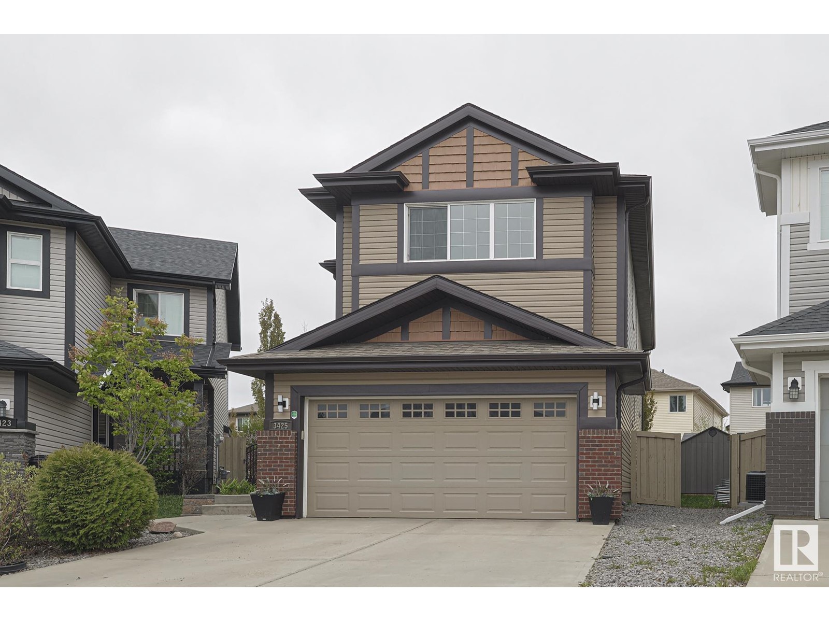Property Results - On the Ball Real Estate
#405 2229 44 Av Nw
Edmonton, Alberta
TOP FLOOR, 2 bed, 2 bath unit WITH 2 PARKING STALLS (UNDERGROUND + OUTSIDE) Keep cool with Chilly A/C for the Summer! Inside you are welcomed to an OPEN FLOOR PLAN with plenty of storage. The separate LAUNDRY AREA is a welcomed treat and adds major convenience. Cook in the UPGRADED u-shaped kitchen with TILED BAKSPLASH and extended GRANITE countertops, perfect for entertaining. A BRIGHT Livingroom is great for watching movies or sports and leads to the COVERED DECK with a nice view over the community. Relax in the Primary bedroom at days end, it has a walk through closet and 3 piece ensuite with DOUBLE WIDE SHOWER. Across the living room (perfect for privacy) is the 2nd bedroom with a full 4 piece bath for guests. RARE, Condo fees include ALL UTILITIES. Hard surface flooring found throughout most of the unit excluding bedrooms. Superstore, fitness center's, banks, restaurants and PUBLIC TRANSIT are just steps away. So much for so little, see it, you'll LOVE this place! (id:46923)
RE/MAX River City
1663 Enright Wy Nw
Edmonton, Alberta
Award-Winning Net-Zero Home in Prestigious Edgemont! This Custom Built Masterpiece is the 2023 BILD Alberta winner for Best Energy Efficient Home! Backing onto tranquil Wedgewood Ravine, this home blends modern design, advanced technology & sustainability. The open-concept layout is flooded with natural light & features vinyl plank flooring on all 3 levels, custom cabinetry, sleek countertops, a stunning gourmet kitchen with high end appliances & large island. Spacious Living & Dining Room open to your deck. The luxurious primary suite boasts a spacious walk-in shower & dual vanities. Two more bedrooms, 4 pc bath & a bonus room offer room to grow. Net-zero features include a solar PV system (16,500 kWh/yr), R-80 attic insulation, triple-pane windows, air-source heat pump & aerobarrier sealing. Fully finished basement boasts, Rec Room, 4th Bedroom & 4pc Bath. Enjoy a triple garage, EV Charger & pie shaped landscaped yard. Steps from trails, parks & future school. A one-of-a-kind sustainable luxury home. (id:46923)
RE/MAX Excellence
1105 31 St Nw
Edmonton, Alberta
Welcome to this stunning front-attached Double car Garage duplex in the desirable Laurel community, offering over 2,000 sq ft of total living space. Built in 2018, this home sits on a Huge Pie-shaped lot with a beautiful view and features a spacious deck, Gazebo, and a well-kept backyard—perfect for entertaining or relaxing. Inside boasts a stylish kitchen and an open-concept layout. Offering 5 bedrooms and 3.5 bathrooms, the upper floor includes 3 bedrooms and 2 full baths, while the main level has a convenient half bath. The fully finished basement, completed with City Permits and Inspections, adds 2 more bedrooms and a full bathroom—ideal for guests or extended family. Equipped with 13 SOLAR Pannels, this home is energy-efficient and helps lower monthly utility bills. A rare opportunity to own a well-kept, spacious home on one of the largest lots in the neighborhood! (id:46923)
Maxwell Devonshire Realty
13508 Ravine Dr Nw
Edmonton, Alberta
Elevated Architecture Meets the River’s Edge: On prestigious Ravine Drive, where the city blends with the beauty of the river valley, sits this thoughtfully designed luxury home. Bathed in southern light and poised above the trees, this architectural triumph by award-winning visionary Rick Arndt was conceived to harmonize with its surroundings and offer unparalleled comfort. Over 5,500 square feet of curated living space: 4 bedrooms plus an office, 6 bathrooms, and a rooftop terrace that blurs the boundary between interior and sky. Here, a wet bar awaits sunset cocktails. Natural light bathes the chefs kitchen, the living room, & the luxurious primary suite. A two-storey family room with an exquisite book-matched natural stone fireplace enjoys an entire wall of windows & overlooking the private yard with outdoor kitchen area. Crafted by Urbis Developments—whose name is synonymous with integrity, precision, & excellence. Triple garage. Landscaped grounds. Elevator-ready. Timeless, yet unmistakably modern. (id:46923)
RE/MAX Excellence
7431 Klapstein Cr Sw
Edmonton, Alberta
The Stella is a spacious single family home model with an open concept main floor, complete with a kitchen that overlooks the great room and dining area. You will also find a spacious walk-through pantry which leads to the mudroom, an open to above staircase, and a 4th bedroom with full bathroom with shower on the main floor. Includes complete SAMSUNG Stainless Steel kitchen appliance package. The second floor features a large central bonus room which creates added privacy between the primary bedroom and the secondary rooms. The luxurious primary bedroom comes complete with a full bathroom and a walk-in closet. This home also has a side entrance with 9' foundation, offering the option for potential development. Photos are representative. (id:46923)
Bode
7822 Koruluk Link Li Sw
Edmonton, Alberta
NO CONDO FEES HOME Welcome to this END UNIT 3 story modern townhome in Keswick, one of the most desirable areas in southwest Edmonton! Steeping through the front door is a flex space with potential for a home office or den . On the lower level, you also have access to your SINGLE CAR GARAGE, a storage room, and your utility room. Upstairs is the main floor with an open-concept living area, dining room, and kitchen with a island, Upgraded S/S appliances, and White cabinets. Off the dining room is a BALCONY perfect for a BBQ or a small table and chairs. The main floor also includes a 2-pc bathroom and stacked washer/dryer. Upstairs on the upper floor, you find your primary bedroom with a 4-pc ensuite and a walk-in closet. Additionally, you have 2 additional bedrooms and a shared 4-pc bathroom. This home has plenty of parking with 1 enclosed in a single-car garage and 2 tandem parking stalls on the front driveway. Mins away from shopping, schools, walking trails, or golf courses! (id:46923)
Maxwell Polaris
4158 Kinglet Drive Nw
Edmonton, Alberta
Welcome to 4158 Kinglet Drive NW—where comfort, style, and smart design come together in the Cambridge model by City Homes Master Builder! Offering 1818 sq ft, this thoughtfully crafted home features 3 spacious bedrooms, 2.5 bathrooms, and a bright central bonus room perfect for family living or a home office. The open-concept main floor is designed for connection and flow, while the separate side entrance provides future suite potential or added flexibility. Enjoy the convenience of a double attached garage, plus the bonus of included appliances and full landscaping—move-in ready with no extra costs! Nestled in the nature-rich community of Kinglet, just minutes from parks, trails, and west-end amenities. This is the home that delivers more—more space, more value, more opportunity. (id:46923)
Exp Realty
10822 66 Av Nw
Edmonton, Alberta
Welcome to Allendale in the U of A area — a modern 2-storey newer half duplex with everything on your wish list, including A/C, a double detached garage and a LEGAL 2-bdrm basement suite. Set on a quiet, tree-lined street, this home features a smart, open-concept layout that maximizes space and style. Inside, you'll find upscale details like wide-plank engineered hardwood, quartz countertops, premium S/S appliances, and upstairs laundry for added convenience. The LAGEL basement with Side Entrance offers even more flexibility — with kitchen, 2 bdrms, a full bath, and a living area, it’s perfect for rental income to help offset your mortgage. Complete with 5 total bdrms, 3.5 baths, a landscaped yard, and a sunny rear deck, this property is move-in ready and ideally located near schools, the UofA, and public transit. Whether you’re looking to live in, rent out, or both — this is the opportunity you’ve been waiting for. (id:46923)
Mozaic Realty Group
9539 133 Av Nw
Edmonton, Alberta
Welcome to Glengarry! This charming home is nestled in a fantastic community where everything you need is just a short walk away—schools, shopping, and a major transit station for easy commuting. Lovingly maintained by the same owner since 2007, this home offers over 1895 sq. ft. of finished living space with 2 bedrooms upstairs, 2 bedrooms downstairs, and 2 full bathrooms (both updated ‘25). Notable features include central air conditioning, wood burning fireplace, brand-new windows and doors ('22) with new window coverings throughout. New refrigerator/stove (‘24), updated spindle staircase, NEW LVP in the entire basement and secondary bedroom and bathroom upstairs (‘24). The beautifully landscaped south-facing yard is perfect for enjoying long summer days and features a two-tiered deck with gas line for bbq - ideal for relaxing or entertaining. A single detached garage with gas heater completes this wonderful home. Don’t miss your chance to own in this desirable neighborhood. (id:46923)
One Percent Realty
9646 73 Av Nw
Edmonton, Alberta
Custom built 2 storey with a total of 5 bedrooms and a second kitchen in basement located at the sought after Ritchie neighbourhood. High ceiling in foyer. Gleaming hardwood floor on main and stairways. Cozy living room with electric fireplace. Open kitchen with new light fixtures, white cabinets , granite countertops, central island, walk in pantry and ceramic tiled floor. Dining area with patio door to sunroom. Upstairs features 3 spacious bedrooms and 4 pcs bath. Primary bedroom with 5 pcs ensuite including jacuzzi and double sink. Basement has side door entry, 9'H ceiling and fully finished with kitchen, 2 bedrooms, 4pcs bath and laundry room. Low maintenance backyard with large new deck. Other outstanding features including Hi efficiency furnace, newer hot water tank, 2 sets of washer and dryer and new garage shingles. Conveniently located with close proximity to schools, bus, shops, ravine and easy access to U of A, Whyte Ave and downtown core. Excellent family home. (id:46923)
RE/MAX Elite
#310 10311 111 St Nw
Edmonton, Alberta
Impressive! This 1 bedroom + Den home will charm you with it's stunning Downtown Skyline views; located in the heart of Downtown yet nestled at tree level for a park-like vibe! This large modern unit features an open-concept layout, bright kitchen with lots of cupboards, counter space, and island with breakfast bar. New Stove/Fridge, W/D, LVP flooring, back splash and kitchen counters. Spacious living room with large windows opens to your huge East facing tree top balcony with gas hookup. Large bedroom with a double closet walks through to the 4 piece bath. The versatile den is perfect for an office or an additional bed. Large Laundry room offers coveted in-suite storage. Heated underground/secured parking, exercise room, guest suite, plenty of visitor & street parking complete this splendid home. Enjoy the convenience and proximity to restaurants, Rogers Place, shops, and public transit. Steps away from MacEwan University, major amenities, Unity Square, the Brewery District and the Ice District. (id:46923)
RE/MAX River City
3425 Abbott Wy Sw
Edmonton, Alberta
Welcome to this beautifully renovated home in the sought-after community of Allard in Edmonton. With 5 bedrooms and 3.5 bathrooms, this home offers plenty of space for a growing family. Upstairs features 3 spacious bedrooms, a large bonus room, and a thoughtful layout perfect for both relaxing and entertaining. The fully finished basement adds 2 more bedrooms and additional living space, bringing the total to 2,780 square feet. The main floor offers a bright, open kitchen ideal for hosting, along with air conditioning, a radon gas mitigation system, central vacuum, and 2 wardrobes. Step outside onto the 14'x16' composite deck and enjoy the beautifully landscaped yard featuring two apple trees, two cherry trees, two summer wine trees, five young aspen trees, and a Japanese lilac tree in the front. A vegetable garden has already been planted, making this home perfect for those who love gardening or spending time outdoors. Conveniently located near schools, walking trails, grocery stores, and shopping. (id:46923)
Maxwell Polaris



