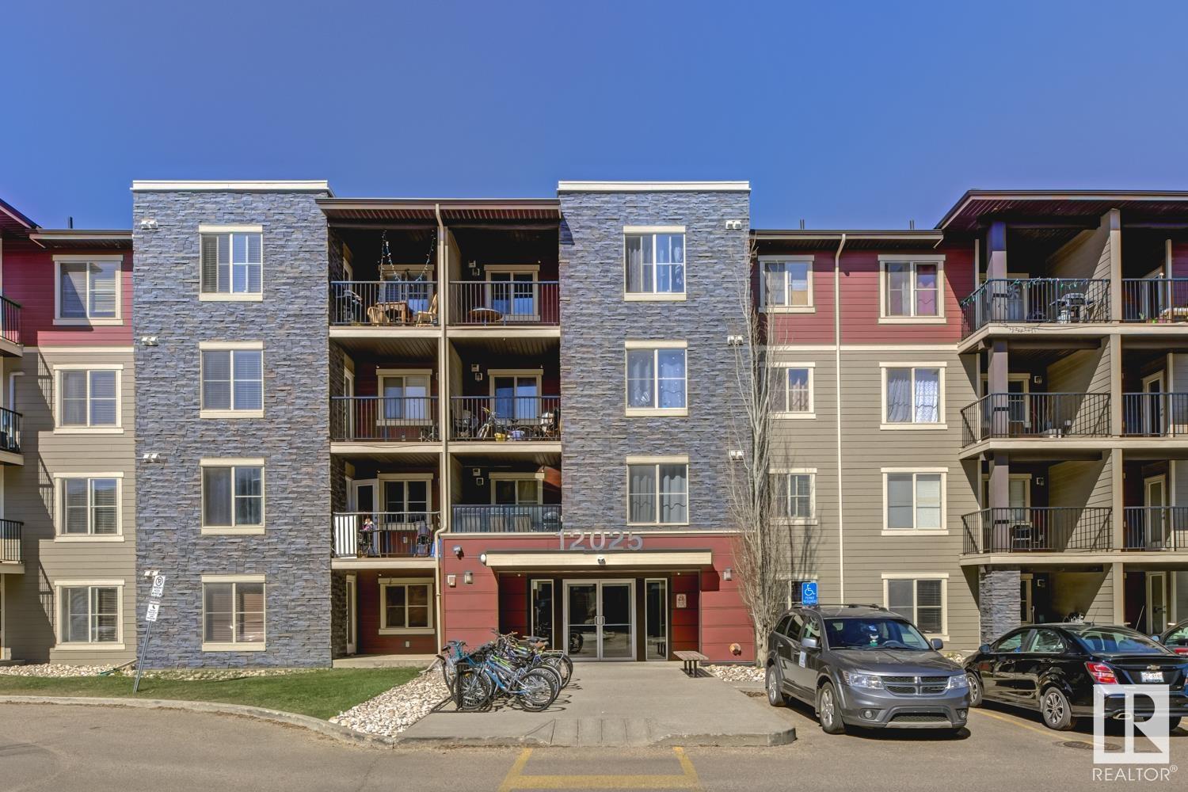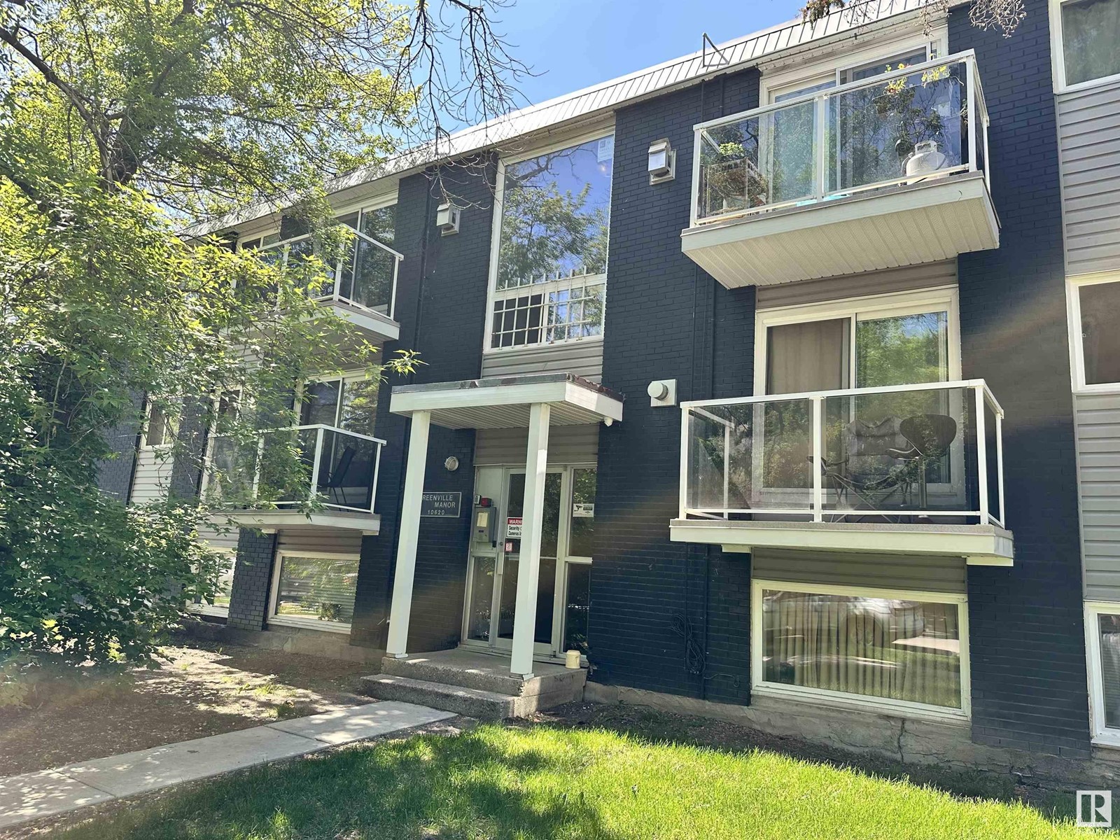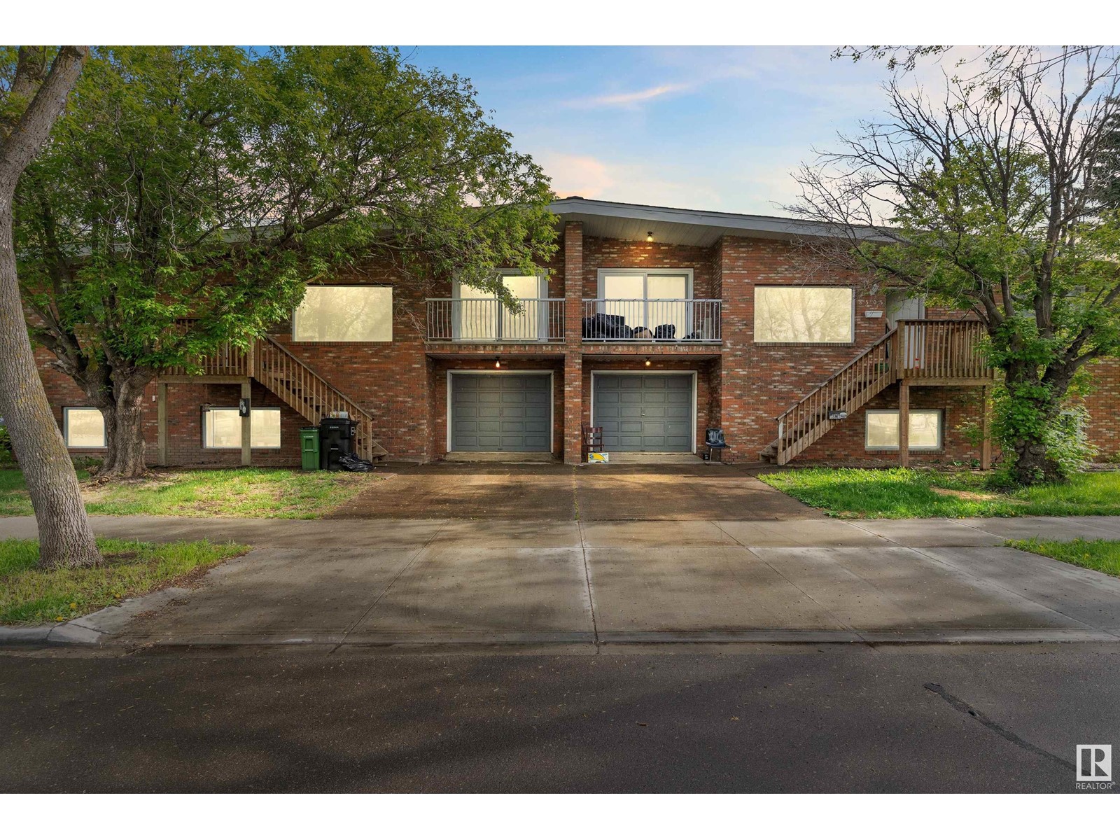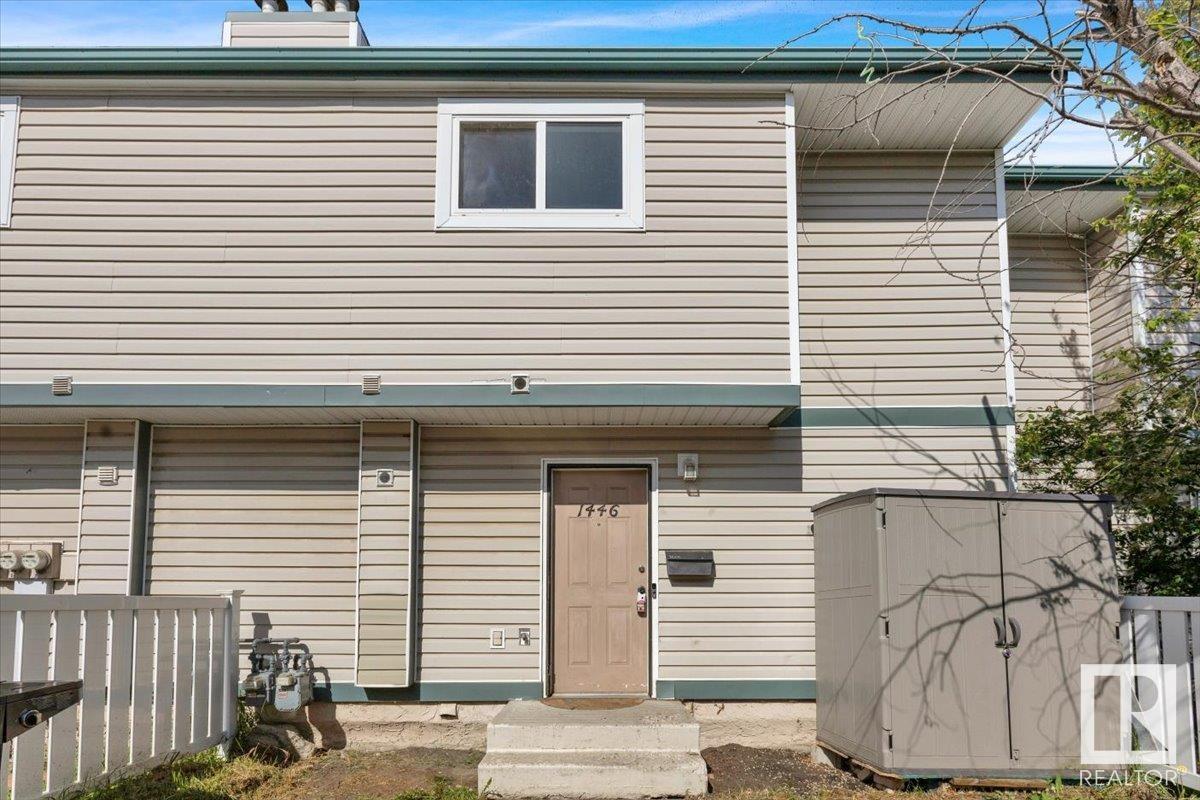Property Results - On the Ball Real Estate
#406 12025 22 Av Sw
Edmonton, Alberta
Spacious 2 bed, 2 bath plus den, can be used as 3rd bedroom, open concept kitchen, in suite laundry, 1 underground parking. In Rutherford, surrounded with shopping, restaurants, and amenities. Quick drive to Henday and Hwy 2. All walls, doors and trims are freshly painted. (id:46923)
Initia Real Estate
14415 96 Av Nw
Edmonton, Alberta
Welcome to this exceptionally spacious 1,400 sq ft bungalow in the heart of sought-after Crestwood – a rare gem that's perfect for your growing family! Step inside and be greeted by a sun-filled living room featuring a charming bay window. Open dining area is generously sized, ideal for hosting large family gatherings with ease. The kitchen offers plenty of built-in cabinetry & counter space, along with a sunny south-facing breakfast nook that’s bathed in natural light all year round. Sliding patio doors lead out to a BBQ area – perfect for summer entertaining. An added bonus is the spacious mudroom, part of a thoughtful addition completed several decades ago. With built-in storage and a large closet, an ideal drop zone for busy families with , school bags etc – a rare and practical feature in homes of this vintage. Hallway & all bdrms have hardwood floors.The huge primary easily accommodates a king-size suite and offers extensive closet space. 2 more bdrm up, 2 more down in fully fin bsmnt with rec room. (id:46923)
RE/MAX Excellence
774 Mattson Dr Sw
Edmonton, Alberta
Built with a main floor bedroom and a full bathroom, spacious living room, dinette, and central kitchen with a corner pantry, and 41 soft close upper cabinets. Every Bedrock Home comes complete with a modern smart home technology system (Smart Home Hub), Ecobee thermostat, Video doorbell & Weiser Halo Wi-Fi Smart keyless lock with touch screen. Basement comes with 2 windows. Spindle railing on the main floor was added to create a modern look. Cozy up by the 50” electric hot and cold fireplace in the great room. 4-piece ensuite with upgraded walk-in shower and dual sinks. All LED disc lights were upgraded to 5000k white light. Double compartment stainless steel undermount kitchen sink, complete with a chrome finish faucet with pull down sprayer This Bedrock home includes a complete appliance package that has: Stainless Steel kitchen appliances including a 32 cu. Ft. French door fridge with bottom freezer and ice machine, electric range, OTR microwave and built-in dishwasher. Photos representative. (id:46923)
Bode
3339 32 Av Nw
Edmonton, Alberta
BACKS ONTO POND, WALK OUT BASEMENT LOT! Huge lot - 8,889 square feet, newly subdivided. Backs onto Silver Berry Lake. Adjacent to green space. Walk out basement lot. Crescent location. Lowest price lot in south Edmonton that backs onto lake/pond. Only lot in south Edmonton that is a walk out lot. (id:46923)
RE/MAX Elite
#2205 7343 South Tewillegar Dr Nw
Edmonton, Alberta
Welcome to your new home in the desirable community of South Terwillegar! FULLY RENOVATED WITH TWO-TITLED PARKINGS. This stunning TWO-bedroom unit offers the perfect combination of peace and convenience, with quick access to shopping centers. Step inside and feel the warmth of natural sunlight. The master bedroom features large window, a walk-through closet, and an en-suite bath that offers the ultimate in luxury and relaxation. The unit also comes with a spacious living room and dining room with Vinyl Flooring. No need to worry about parking with the underground and heated parking spot during the winter months and with an additional titled parking. Don't miss out on this exceptional opportunity to own a beautiful and convenient home in the heart of South Terwillegar! (id:46923)
Maxwell Polaris
3539 8 Av Sw
Edmonton, Alberta
END UNIT - NO Condo Fees – Charming in Charlesworth! Welcome to a beautifully designed home that offers the comfort, space, and functionality of a two-storey single-family home. The Veneto by Dolce Vita Homes combines exceptional build quality with stylish, contemporary finishes. With three spacious bedrooms, two and a half bathrooms, and a front-attached single-car garage, this home also features a full basement, ready for future development or all your storage needs. Inside, you'll love the open and airy feel created by the 9-foot ceilings on the main floor. The kitchen is equipped with upgraded cabinetry, sleek quartz countertops, and a full stainless steel appliance package. Elegant wood and iron railings add a touch of sophistication, while the second-floor laundry brings added convenience to your daily routine. The primary suite includes a generously sized walk-in closet that’s sure to impress. Set in The Hills at Charlesworth, voted Edmonton’s Best New Community in 2017! (id:46923)
RE/MAX River City
#10 10620 122 St Nw
Edmonton, Alberta
Discover incredible value in this charming and affordable 2-bedroom unit located in the sought-after Westmount neighborhood. Just steps from the vibrant Brewery District, Oliver Square, and the trendy 124 Street area, you’ll enjoy unbeatable walkability and convenience. Whether you’re commuting downtown or exploring local shops, cafes, and restaurants, everything you need is just minutes away. This building also features an on-site laundry facility for added ease and comfort. Don’t miss this opportunity to live in one of Edmonton’s most desirable areas at an affordable price! (id:46923)
RE/MAX Elite
#223 5816 Mullen Pl Nw
Edmonton, Alberta
This meticulously maintained unit features an open-concept layout, TWO bedrooms, Two Baths, One Den, in-suite laundry with UNDERGROUND parking stall. The two generously sized bedrooms are on opposite sides of the expansive. The living room opens onto a spacious northwest-facing balcony. The kitchen boasts granite countertops, while vinyl plank flooring is throughout the unit. The master bedroom offers a walk-through closet leading to a private 4-piece ensuite, while the second bedroom enjoys its own dedicated 4-piece bathroom, both featuring granite countertops for a touch of sophistication. Additionally, the open den provides versatile space ideal for a home office or extra storage. This home is within walking distance to restaurants, MAJOR amenities, Jagare Ridge Golf Course, and the Anthony Henday. (id:46923)
Century 21 Masters
8503/8505 123 Av Nw
Edmonton, Alberta
This side-by-side 9 bedroom/4 bath duplex features legal upper & lower suites on a large corner lot. These bi-level homes each boast 3 bdrms on main level & 2 bdrms/1 bdrm+den below, w/4-pc bathroom up & 3-pc bath in basement. Each unit features an open-concept layout with generous sunken living rooms and bright kitchens. Raised main floors allow for oversized basement windows. Steps from schools, transit, shopping, and 10-minute drive to downtown! Multiple upgrades & improvements include: Roof re-build - new insulation, cross strapping, sheathing, and shingles. New black chain link fence w/privacy slats. 8505 Basement reno is now a 1 bed + den. New flooring, paint, fixtures, windows, doors, shower, fridge, stove. 8505 garage reno. with new man door, paint, garage door motor. 8505 Upstairs reno. with new flooring where required, paint where required, hood fan & general repairs. 8503 Basement - new dishwasher and stove. 8503 Upstairs - new stove. 4x Laundry. Furnaces x4/ducts have been cleaned & tuned up. (id:46923)
Exp Realty
11522 101 St Nw
Edmonton, Alberta
Tastefully refinished raised bungalow with a LEGAL SUITE & separate address, located on an oversized RF3 lot in a prime location south of NAIT, near the Ice District & MacEwan University. This 5-bedroom, 2-bathroom home in Spruce Avenue offers a blend of historic charm & modern updates. Hardwood floors, a mix of original wood &engineered oak, span all levels. Ugrades include all new Durabuilt windows (2023), doors, and a fully insulated & drywalled basement for enhanced efficiency. Natural light floods the home, highlighting new fixtures and illuminating the granite & Corian countertops in the kitchens. The kitchens also feature all new appliances (2023/24) and updated sinks. The main bath boasts full granite tiling, new pedestal sinks, & luxury vinyl flooring on both levels. Fresh priming & painting emphasize the character of coved ceilings, wood casings, & glass pane doors. New sewer line. Home featuring 24OOsqft. of developed living space including the LEGAL Suite! (id:46923)
RE/MAX Real Estate
13916 118 Av Nw
Edmonton, Alberta
This fully fin custom-built single-family home, complete w/a walkout legal 1-bed, 1-bath basement suite, is located in the highly sought-after & mature community of Dovercourt in Edmonton. As you enter, you're greeted by 10-foot ceilings, expansive windows that fill the home w/natural light, & a spacious kitchen featuring s/s appliances, a gas stove, a buffet bar, & a large family room perfect for entertaining. Upstairs offers 3 generously sized bedrooms + 2 full bathrooms, including a luxurious primary suite w/a spa-like ensuite & a large W/I closet. For added convenience, the laundry is also located upstairs. The legal basement suite is a fantastic mortgage helper & an excellent option for rental income. Ideally situated just a 5-minute walk to Dovercourt School (K–9 Chinese bilingual), 5 mins to Westmount, & only 10 mins to University of Alberta, MacEwan University, D/T, & West Edmonton Mall, this property is perfect for those looking to live central. Lots of street parking + a double detached garage! (id:46923)
Exp Realty
1446 Lakewood Rd W Nw
Edmonton, Alberta
This renovated 3 bedroom townhouse located in the Laurentian Tipaskan complex of south east Edmonton is an exceptional value. The entire home has new paint, trim and LED light fixtures. The main floor features a new kitchen with quartz countertops and new appliances, vinyl plank flooring, a large storage room and main floor laundry. Upstairs are 3 great large bedrooms, all new carpet and a renovated 4 piece bathroom. There is a small fenced yard and loads of visitor parking for guests. (id:46923)
Maxwell Devonshire Realty












