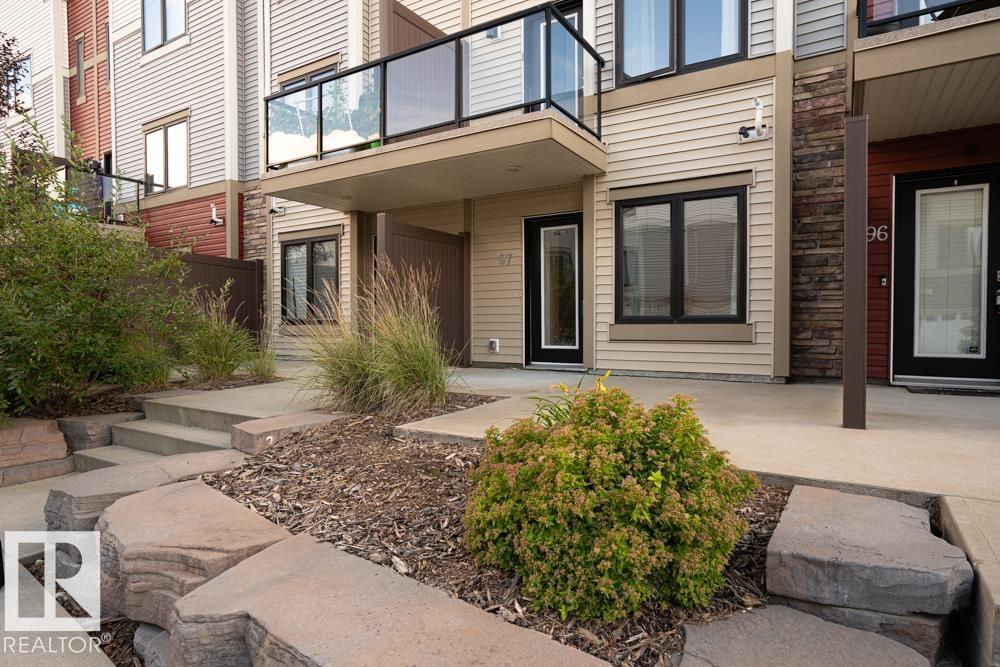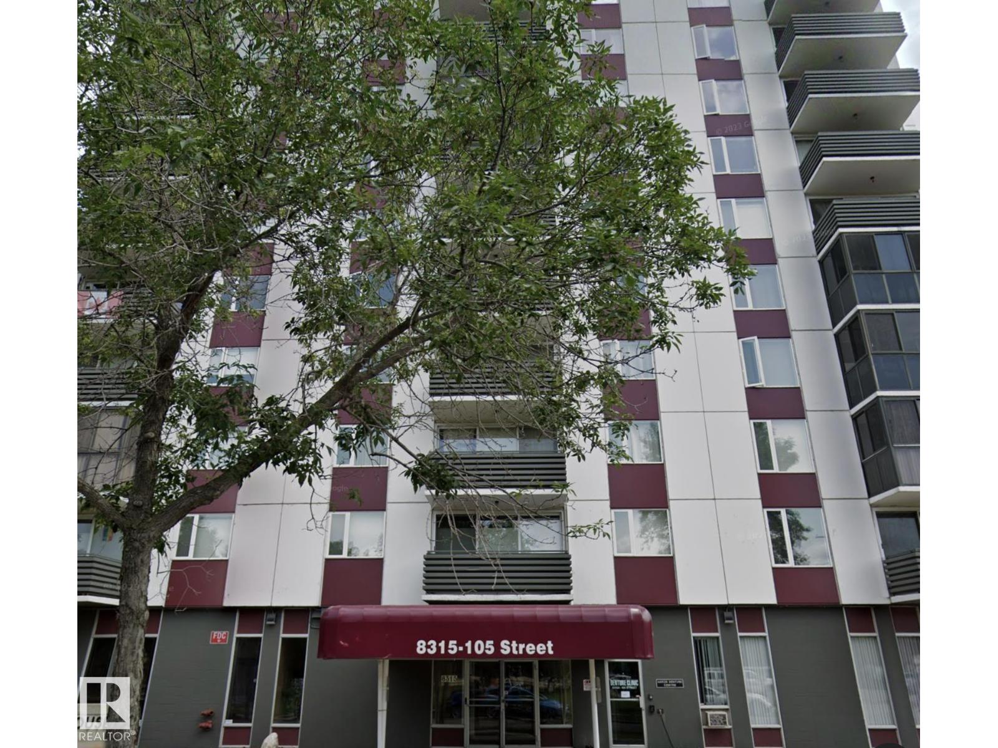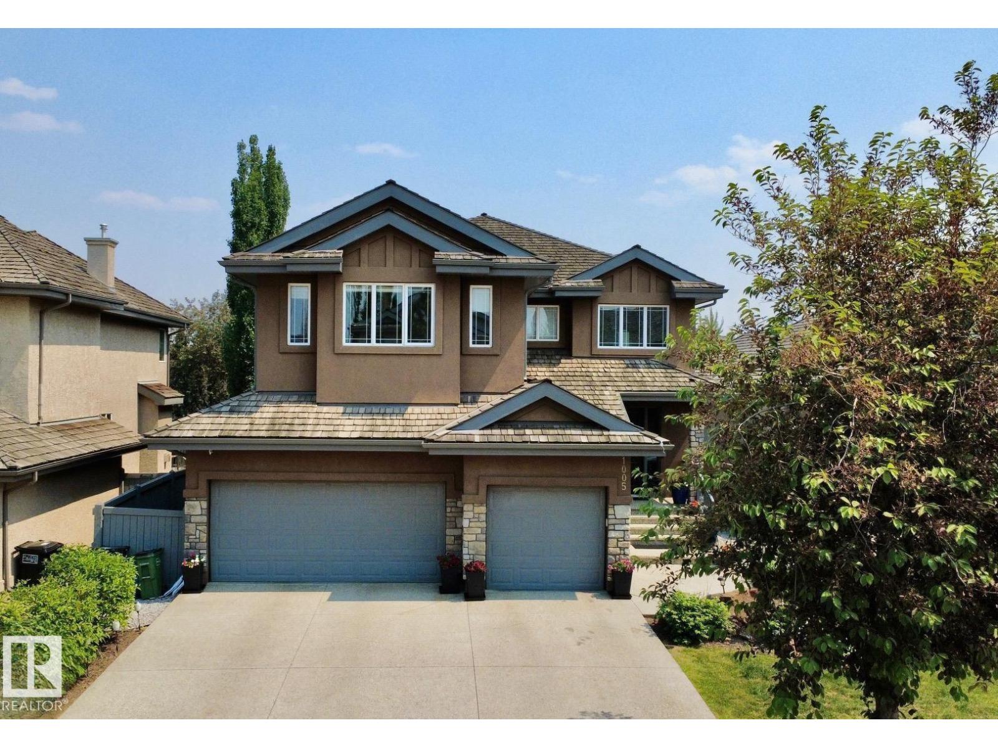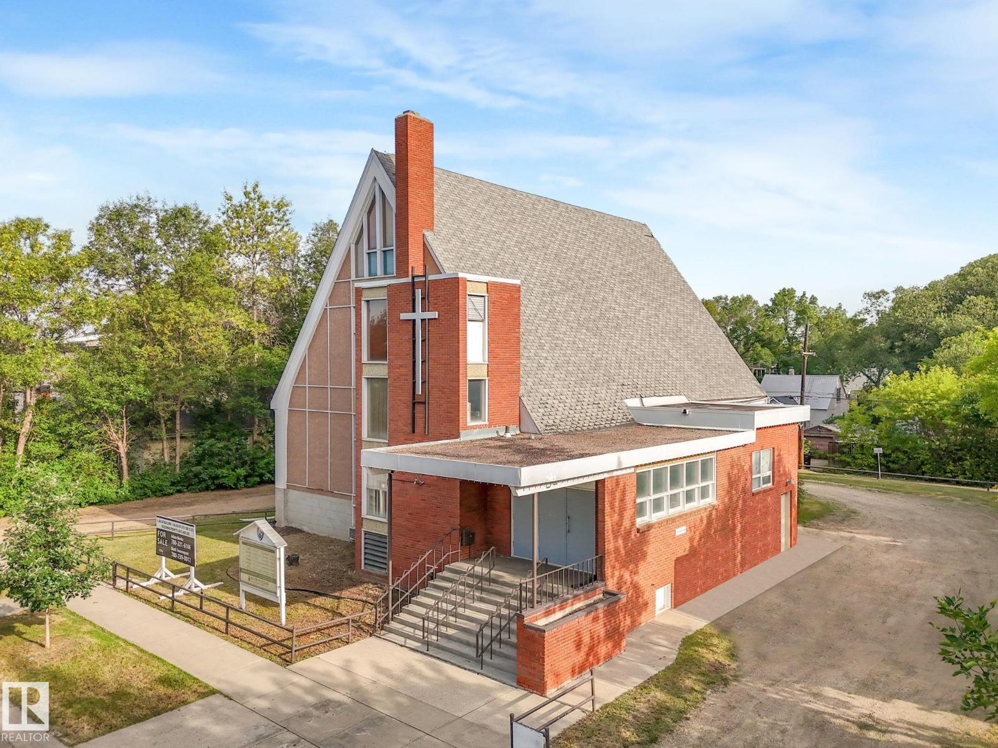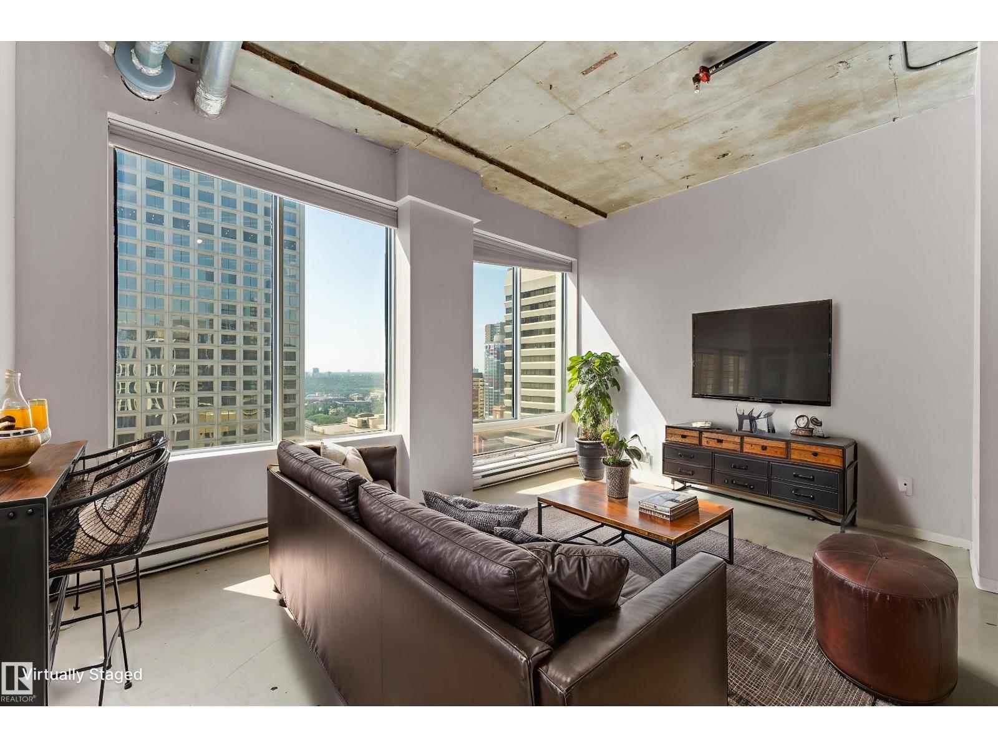Property Results - On the Ball Real Estate
1130 Grantham Dr Nw
Edmonton, Alberta
This is family living at its best! Ideally located across from the Glastonbury spray park and playground, this 2-storey home offers 4 bedrooms and 4 bathrooms, including a fully finished basement with a private bedroom and ensuite—perfect for a teen, guest, or in-laws. Upstairs includes 3 bedrooms, with a spacious primary featuring a walk-in closet and ensuite. The main floor offers a cozy living room, laundry/half-bath combo, and a bright kitchen with movable island and a door leading to a large deck with privacy wall. Parking is a breeze with a double detached insulated garage plus a bonus gravel parking pad—perfect for an extra vehicle or guests. There are also 2 sheds- one is custom-built shed for kayak storage! Corner lot means no neighbors on one side and even MORE parking! Vibrant HOA community events happening just across the street. (id:46923)
Century 21 Masters
7311 22 Av Sw
Edmonton, Alberta
This stylish, newly renovated half-duplex features BRAND NEW CARPET WITH EXTRA THICK UNDERLAY THAT IS PET/STAIN RESISTANT, durable and stylish VINYL FLOORING, and QUARTZ COUNTERTOPS. The open-concept design is enhanced by modern MDF WALL FEATURES, designer WALLPAPER, and an elegant ELECTRIC FIREPLACE. The kitchen boasts STAINLESS STEEL APPLIANCES, while the INCLUDED WINDOW COVERINGS add convenience and comfort. Step outside to a spacious 12' x 20' SOUTH-FACING DECK perfect for soaking up the sun or entertaining with your NATURAL GAS BBQ HOOKUP. Enjoy ample parking with the REAR PARKIN PAD and plenty of street parking for family and guests. With lake and amenity access, you’ll love the lifestyle this home offers all while being close to schools, shopping and easy access to the Anthony Henday. Don't miss this great opportunity to be a part of the Lake Summerside Community! (id:46923)
Royal LePage Prestige Realty
14815 96 St Nw
Edmonton, Alberta
Welcome home! This meticulously maintained updated 1970s bungalow is the perfect family home, offering fresh paint, modern upgrades, and a spacious layout. Located in a desirable neighborhood, you're close to schools, restaurants, shopping, parks, and amenities. The main floor features 3 generous bedrooms, an open-concept living and dining area, and plenty of natural light. The recently renovated bathroom upstairs includes a newer bathtub, giving the home a modern touch. The fully finished basement with separate entrance is a great bonus, with a second kitchen and additional renovated bathroom with a shower, ideal for extra living space or family use. The large lot provides room for outdoor activities, entertaining and gardening, with the newer fence offering both privacy and security. A detached double garage with back alley access ensures ample parking and great additional storage. (id:46923)
RE/MAX Excellence
#97 804 Welsh Dr Sw
Edmonton, Alberta
ORIGINAL OWNER TOWNHOUSE in the heart of Walker Lakes! This bright and well-kept 3-STOREY home combines modern style with everyday comfort. The ON-GRADE ENTRY offers a versatile den/home office and convenient SINGLE ATTACHED GARAGE. Upstairs, the open-concept main floor is filled with NATURAL LIGHT, featuring a sleek kitchen with pantry, spacious dining area, and welcoming living room perfect for hosting friends or relaxing after a long day. The top floor offers two comfortable bedrooms, including a primary with WALK-IN CLOSET and private 3-PC ENSUITE, plus upper laundry for ease and HOT WATER ON DEMAND. Located steps to parks, trails, and schools, and minutes to shopping, dining, and the Anthony Henday, this is low-maintenance living in a vibrant, family-friendly community! (id:46923)
Exp Realty
2810 Anderson Pl Sw
Edmonton, Alberta
This beautifully maintained 2-storey home in Ambleside boasts 3319 sq. ft. of total living space, featuring 9' ceilings, 5 bedrooms, 3.5 baths, and a double attached garage. As you enter, you're greeted by a spacious foyer leading to a bright living room and dining area. The kitchen boasts SS appliances, granite countertops, a center island, and a walk-through pantry. A den and a 2-pc bath complete the main floor. Upstairs, you'll find a bonus room, 3 spacious bedrooms, and a 4-pc shared bath, with the primary bedroom featuring a walk-in closet and a spa-like 5-pc ensuite. The fully finished basement expands the living space, offering a cozy family room, 2 additional bedrooms, and a modern 3-pc bath. Close to all amenities, Anthony Henday, and Whitemud Drive. —a truly wonderful place to call home! (id:46923)
Century 21 Masters
14233 23 St Nw
Edmonton, Alberta
Fully Renovated Bannerman Townhome – Move In and Enjoy! This beautifully updated 3-bedroom, 2-bathroom home combines modern style with functional living. The sleek, contemporary kitchen offers stainless steel appliances, ample cabinetry, and generous counter space perfect for cooking and entertaining. Durable vinyl plank flooring flows throughout the main level, perfectly complementing the stunning finishes and open layout. Upstairs, three spacious bedrooms are complemented by a stylish 4-piece bathroom, while the fully finished basement provides a large family room, additional 4-piece bath, laundry, and abundant storage. Additional perks include visitor parking, low condo fees, west facing yard, and unmatched convenience with Bannerman School, parks, Anthony Henday Drive, and Yellowhead Trail just minutes away. (id:46923)
Real Broker
2324 71 St Sw
Edmonton, Alberta
Welcome to your dream home in sought-after Summerside w/ exclusive lake access! This 1472.08 sf beauty + 715.51 sf of stylish, fully finished basement space blends comfort & elegance. Sunlight pours through expansive windows onto soaring 9' ceilings & a warm open layout. The gourmet chef’s kitchen—crafted for culinary inspiration—boasts S/S appliances, countertop gas range, built-in microwave & oven, 2 pantries & a granite island for gathering. Retreat to the primary suite w/ custom closet organizers, or entertain in the basement complete w/ a bedroom, rec room, wet bar rough-in, bathroom, laundry & storage. Fully insulated, the basement feels cozy year-round. Central A/C keeps you cool all summer. Enjoy coffees on the front veranda & cocktails on the back deck. The oversized 20' x 24' garage ft. an 8' garage door, 9' walls, attic storage, panel (120/240 volt, 40 Amps) & gas heater. Close to schools, parks, shopping & year-round recreation. (id:46923)
Initia Real Estate
#31 1816 Rutherford Rd Sw Sw
Edmonton, Alberta
Come check out this double master suite end unit townhouse in the desirable and convenient neighbourhood of Rutherford, Southwest Edmonton. This property features a double attached garage and is conveniently located just around the corner from both a shopping center and schools. The lower level is the double attached garage, large storage area and mechanical room. Main floor boasts an open floor plan with a spacious kitchen featuring large windows, U-shaped design kitchen which allows for plenty of counter space for cooking and baking and ample cabinets for storage. The dining room is between the kitchen and the huge sun-soaked living room. From the living room are large windows and patio doors that lead to a balcony with street views. Upstairs offers 2 large master bedrooms with 4pc ensuites each. A laundry room completes the upper floor. Don't miss this clean and well maintained home! (id:46923)
Zolo Realty
#28 1051 Graydon Hill Bv Sw
Edmonton, Alberta
Southwest Dream TOWNHOUSE, with LOW Condo Fees, is minutes to the Henday, the Currents of Windermere and only 15 minutes to the Edmonton International Airport! This incredibly low maintenance Unit is a fabulous Investment for a Financially Savvy Buyer. Have peace of mind, knowing that Graydon Hill is one of the most sought-after Communities in Edmonton; both for its safety and closeness to nature. If you’re looking for an active lifestyle; you’re walking distance to an abundance of green-space and 2 blocks from a driving range. The future has never looked so bright … especially from here … with TWO balconies, one at the front and one at the back! Two vehicles? No problem! With a spacious Double Attached Garage you’ve got space for both! This pristine Townhouse, boasts evident pride of ownership and is move-in ready for a growing family! There’s a bright, open, main-floor layout; perfect for quality time with loved ones. With 3 Bedrooms and 2 and a half bathrooms; there’s room for everyone! (id:46923)
Liv Real Estate
7 Patricia Pl Nw
Edmonton, Alberta
Private location nestled on Patricia Place with breath taking views located on an 11,845sqft lot backing onto the Patricia/Rio Ravine/River Valley. This stunning home has 4779sqft of finished living space including the walkout basement - 4 beds, 3 baths & an oversized double attached garage. The entire home was designed to capture the beautiful location, from the floor to ceiling windows on the main floor to the oversized windows throughout the home – the view & natural light are always in view.Entering the home, you are welcomed by marble floors & hardwood flooring, bright open spaces - including the living room with 20ft ceilings & the perfectly designed kitchen with ample preparation areas. The dining area, bedroom/home office, 3-piece bath, laundry room & boot room complete the main level. The second level lounge overlooks the living room & captures the view; the spacious primary has 2 walk-in closets & a 5-piece ensuite. The walkout basement has 2 beds, 4-piece bath, family room, movie room & more! (id:46923)
RE/MAX River City
#105 10745 83 Av Nw
Edmonton, Alberta
Discover the perfect blend of comfort, privacy and convenience in this spacious corner-unit condo. Ideally located on the ground floor, this quiet and private home offers a rare walk-out patio set in a peaceful, secluded setting - perfect for morning coffee or evening relaxation. Inside, you'll find impressively large rooms throughout, including two generously sized bedrooms, a full bathroom, and a private en-suite complete with a luxurious jetted tub. You'll also appreciate the convenience of the in-unit storage/pantry and a space saving combo Euro washer/dryer. Low condo fees make it even more appealing. Just minutes from the U of A, vibrant shops, restaurants, the farmer's market and the scenic river valley, this home is a true gem for those who value space serenity and a connected lifestyle. (id:46923)
Maxwell Challenge Realty
973 Youville Dr W Nw
Edmonton, Alberta
HERE IT IS! BEAUTIFUL, OPEN, LARGE layout with endless Huge windows! This unit is one of the largest in the complex, bringing extra great VALUE! Now you can relax and enjoy your safety and security in your next phase of life in this well kept and gated, cozy 55+ Adult-Living Complex! Basically Original owner for this Attractive and large adult-living Bungalow in very close and convenient proximity to all amenities, including the Grey Nuns Hospital, many restaurants, shopping, recreational facilities, surrounding other complexes to visit friends, quick and convenient out of town access++. Fantastic sized large living room, dining room, and dinette areas! A/C also for comfort. Walk to the Gazebo to sit outside in just a few steps. 2 Smoke Detectors are brand new. Visitor parking is available at more than 1 area and is within close reach of the Unit. LOW condo fees also puts this one at the Top of Your List! Come Check it out Fast! (id:46923)
RE/MAX Elite
#406 8315 105 St Nw
Edmonton, Alberta
Judicial listing - sold as is, where is, how is. This complex has rooftop deck with BBQ area, exercise space, and underground parking. Close to all amenities. (id:46923)
RE/MAX Elite
#403 10418 81 Av Nw
Edmonton, Alberta
Top floor unit at Studio Off Whyte. Historical Old Strathcona & Vibrant Whyte Ave urban livining. All conveniences at your doorstep & within walking distance to UofA. 9' ceilings, a warm color palette & an open floorplan welcome you through this charming & spacious 860sf unit with private balcony & secured underground parking. Kitchen offers espresso toned, flat panelled cabinets with white quartz countertops & stainless steel appliances. Open dining nook for evening gatherings blends seamlessly into living area with direct access to balcony. Sunny west facing primary bedroom with walkin closet. 4pc bathroom with matching quartz & cabinets. Den for home office/library or hobby studio. Insuite laundry/storage complete this home. Brand new carpets, move in ready & quick possession. Ideal location for the professional, student or investor. (id:46923)
RE/MAX Elite
#318 2098 Blackmud Creek Dr Sw
Edmonton, Alberta
GORGEOUS Sun-Soaked Urban Sanctuary! This pristine 3rd floor gem with southern exposure floods your open living space with natural light! No feeling cramped here with 1,120 sq ft of space: HUGE living area, stunning kitchen features oversized island, dark maple cabinets, granite counters & stainless appliances. Gorgeous hardwood floors throughout, spacious master with ensuite, plus office/den/guest room. Includes stacking washer/dryer in a large storage room, titled underground parking WITH STORAGE CAGE & amazing amenities: fitness room, party room & billiards room. Prime location close to everything! Move-in ready, perfection awaits – your new happy place is here! (id:46923)
Real Broker
#24 6075 Schonsee Wy Nw Nw
Edmonton, Alberta
Discover this spacious, bright, and well planned out townhouse ideally situated near K-9 schools, community rec centers, shopping outlets, restaurants, coffee shops, Anthony Henday, and more. Perfectly designed for comfort, convenience, and style with 3 bedrooms and 2.5 bathrooms. The main floor offers open concept living with large windows for abundant natural sunlight, large family room with a 2 pc. bathroom, dining area and a large kitchen with an eating bar, quality cabinets, stainless steel appliances including over-the-range microwave and generous counter space. The private upper level offers a large primary suite with ensuite bathroom, plus two additional bedrooms and a second full guest bathroom. There is a huge balcony off the main floor kitchen and it has a gas outlet for your B.B.Q. The front is south exposure and opens up to a huge communal green space perfect for summer evenings, walking your family pet and playing children. If your looking for a perfect turn key family home this is it! (id:46923)
Royal LePage Arteam Realty
20615 130 Av Nw
Edmonton, Alberta
TRIPLE GARAGE IN TRUMPETER! Welcome to Montorio Homes “Messina I” 3 bdrm + 3 bath fully finished home – complete with a TRIPLE GARAGE! Spacious main floor features large entryway with high ceilings & built-in storage bench, custom kitchen (w/ peninsula island, granite, s/s appliances & walk-in pantry), bright dining rm & cozy living rm space (w/ stone-faced gas fireplace) + main floor den (or playroom) + 2 pc bath & closets. Upstairs, the primary bdrm offers a large ensuite with double sinks, whirlpool tub & separate shower + huge walk-in closet. Two additional bdrms, a full bath & a lovely laundry rm (with sink & cabinetry) also located on upper floor. The fully finished bsmt has a large rec room, tons of storage space & is roughed-in for a future bathroom. Central air conditioning, a triple garage (double with a tandem stall on one side & an 8' door) & a zero-maintenance back yard with exposed aggregate patio... & even a fire pit & a gazebo to complete the package! Welcome to Trumpeter - welcome home! (id:46923)
Tactic Realty
1005 Downey Wy Nw
Edmonton, Alberta
Experience over 4,300 sqft of refined living in one of Edmonton’s most prestigious neighbourhoods—Donsdale. Perfectly positioned near the river valley’s scenic trails, lush parks, & top schools, this residence blends timeless elegance w/ everyday convenience. The sun-filled main level boasts expansive living & dining areas, a private den, & a chef’s kitchen outfitted w/ premium Thermador & Viking appliances, granite surfaces, & custom cabinetry. Upstairs, 3 spacious bdrms await, including a serene primary retreat w/ spa-inspired ensuite & a walk-in closet w/ built-ins. The newly finished lower level adds 2 more bdrms, full bath w/ walk-in shower & generous storage. Large mudroom & oversized triple attached garage ensure space for everything. Completing this home is AC & a lovely landscaped yard w/ huge deck featuring 10 person hot tub! This is more than a home—it’s a rare opportunity to secure an address in sought-after Donsdale, combining tranquil neighbourhood charm w/ quick access to vibrant city life! (id:46923)
RE/MAX Excellence
9630/9624 74 Av Nw
Edmonton, Alberta
RARE OPPORTUNITY to acquire an expansive 198' wide x 132' deep LAND PARCEL in the heart of the highly desirable Ritchie neighbourhood—celebrated for its vibrant community, walkability to Whyte Avenue, Mill Creek & Downtown. The property spans 2 parcels; One includes a former church (~2,500 sq. ft. per floor over 2 floors, complete with elevator & full commercial-style kitchen); The other a livable home onsite ideal for staff accommodations, rental income, or future redevelopment. Zoned to permit childcare use & suited for religious assembly, community services, or other institutional uses. The site also offers redevelopment potential; a 34-unit (17-townhouse) concept plan by Gardner Architecture. Multiple exit strategies exist—activate immediately as a turnkey facility, lease for stable holding income, or land bank for long-term appreciation. Strong area demographics, high demand & rare assembly width, make this a once-in-a-decade chance to secure a premier site in one of the most sought-after communities (id:46923)
Real Broker
#6208 7331 South Terwillegar Dr Nw
Edmonton, Alberta
Shows a 10! Welcome to this Completely Renovated second-floor condo in Park Place South Terwillegar, featuring a spacious 2-bedroom layout thoughtfully designed for comfort and modern living. Recent renovations include two updated bathrooms, quartz countertops in the kitchen and baths, stainless steel kitchen appliances (refrigerator, electric stove, dishwasher, and microwave), vinyl planks flooring throughout, fresh paint, and stylish new lighting throughout. The open-concept floor plan is bright and airy, complemented by contemporary vinyl flooring and a welcoming living space. Step out onto your private balcony and enjoy open views of the area. Ideally located in a vibrant neighborhood close to schools, shopping, dining, banks, public transit, and Freson Bros fresh market. (id:46923)
Maxwell Polaris
#1511 10024 Jasper Av Nw Nw
Edmonton, Alberta
Enjoy urban and River Valley views high up on the 15th floor from the only side of this building that offers River Valley views – the South Side. This 1 bed/1 bath loft style home would make the perfect home for the working professional, student, or savvy short term/long term investor! What makes Cambridge Lofts truly unique is that is downtown Edmonton’s only residential building directly connected to the Pedway system and a LRT station. This means you can leave your front door, take the elevator down to the lower level, and move all throughout downtown Edmonton without ever going outside, or owning a car/dealing with parking! It doesn’t get more walkable than this. Cambridge Lofts is one of the few buildings in downtown that feature that true loft style character with those beautiful high exposed ceilings, as well as one of the few buildings in the entire city that currently allow Airbnb! Schools, shopping, dining and entertainment are all within walking distance of this prime location! (id:46923)
Exp Realty
13712 63 St Nw
Edmonton, Alberta
Bright & updated 1,170 sq. ft. bungalow in York! Sun-filled main floor with large windows, spacious living room with wood-burning fireplace, and refreshed kitchen featuring gas stove, sleek finishes & great storage. Three bedrooms and a 4pc bath complete the level. Fully redesigned 2023 in-law suite for extended family or rental potential. Enjoy a huge fenced backyard, insulated double garage, and extra double parking pad. Major upgrades include shingles (2022), HWT & furnace (2019), and windows (2023). Steps to York Park, minutes to Clareview Rec Centre, and close to Londonderry Mall & Manning Town Centre. Stylish, move-in ready, and perfectly located! (id:46923)
Exp Realty
11640 136 St Nw
Edmonton, Alberta
Discover the charm of Woodcroft in this lovingly maintained 978 sq. ft. bungalow, set on a generous 49x130 lot on a picturesque tree-lined street. With only 2 owners, this home blends timeless character with thoughtful updates. Sunlight pours through the main floor, showcasing refinished original hardwood, 3 bedrooms, a full bath, and a bright kitchen with views of the large backyard. The finished basement adds a spacious rec room, extra bedroom, laundry/utility space, and a 3-piece bath—perfect for guests or family. Outdoors, enjoy a fully fenced yard with a shed, patio, RV parking, and back alley access. The oversized double garage is heated (2023), plus eavestroughs (2024) and some main-floor windows have been upgraded. In a family-friendly neighborhood with parks, schools, and amenities nearby, including The Telus World of Science and Coronation Park. This home offers comfort, convenience, and classic style. (id:46923)
Century 21 Leading
14424 80 Av Nw Nw
Edmonton, Alberta
Solid, well-maintained mid-century bungalow in excellent location in the heart of Laurier Heights. Recently fully renovated kitchen with white custom cabinets, quartz counters and stainless steel appliances. Renovated main bath with matching vanity quartz counter and subway tile tub surround. Original hardwood floors and quality tile throughout main floor. 3 good size bedrooms up and 1 down in mostly finished basement. Additional 4 piece bathroom in basement. Large fully fenced yard with patio area and double detached garage with alley access. New roof and electrical panel and newer high-efficiency furnace and hot water tank. Some newer windows. On large 57.5 X 110 foot flat lot. Great opportunity in a coveted location. (id:46923)
Sterling Real Estate




