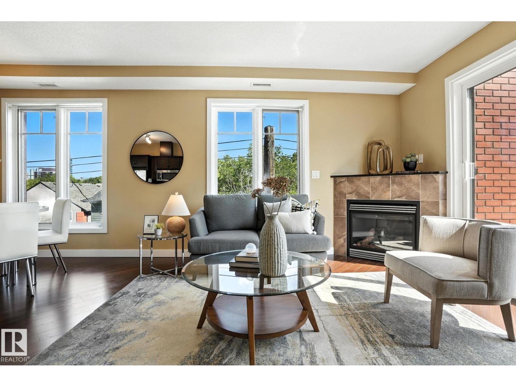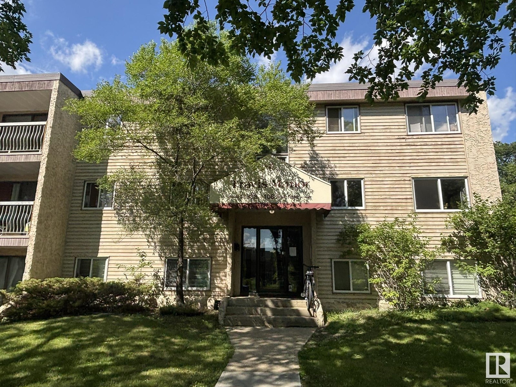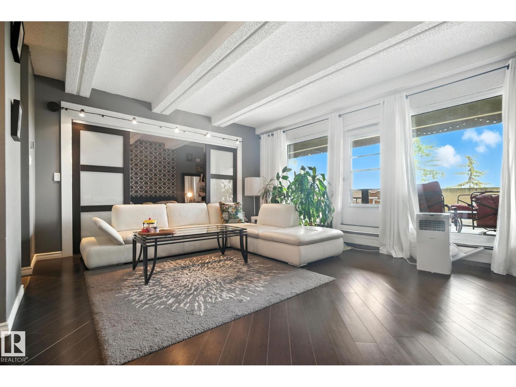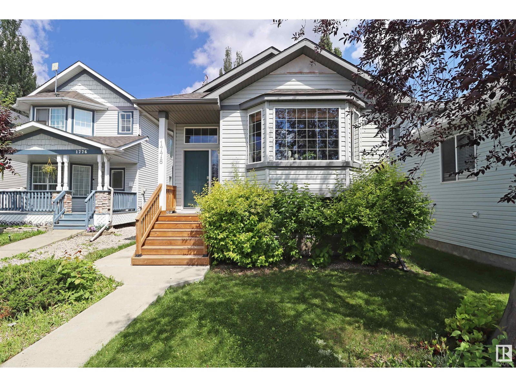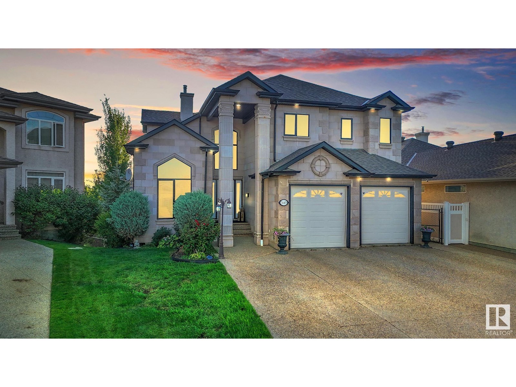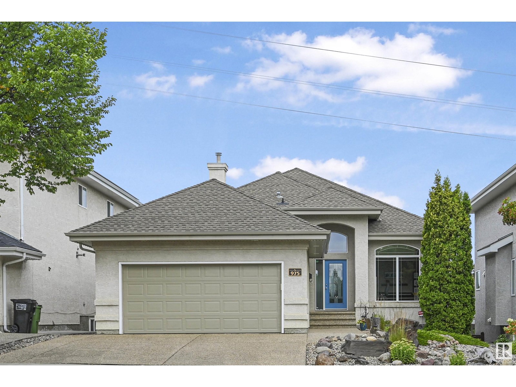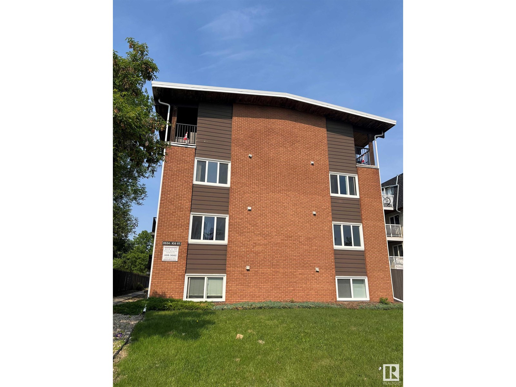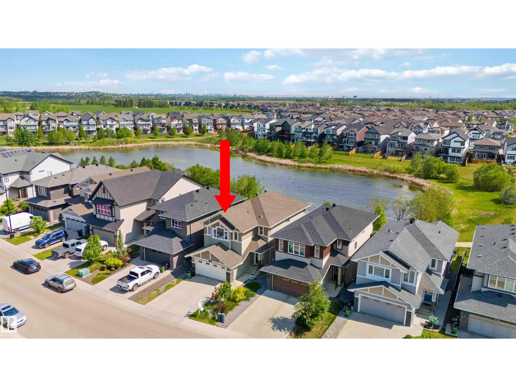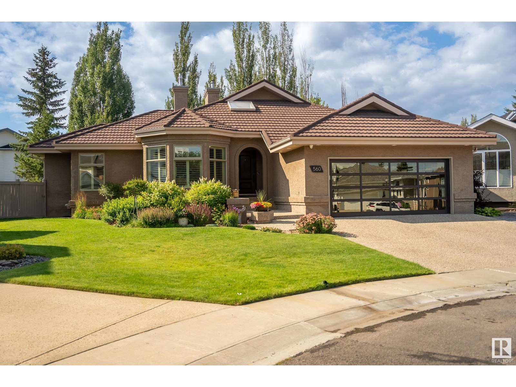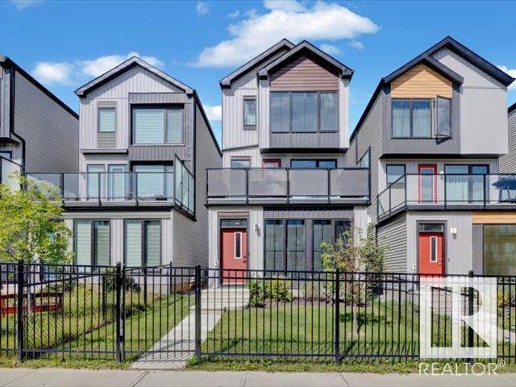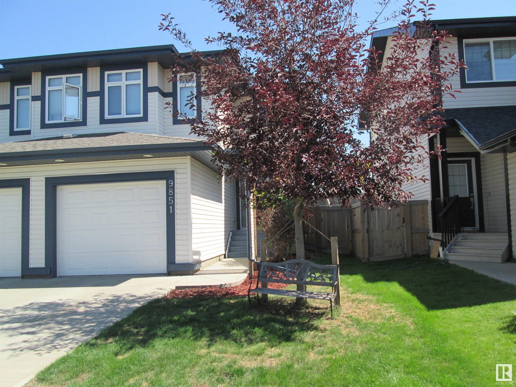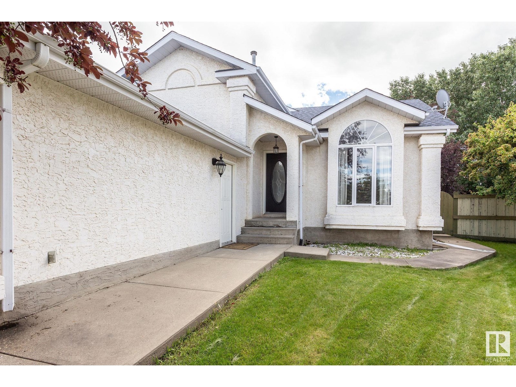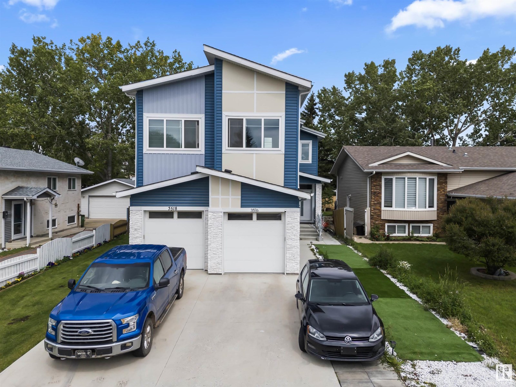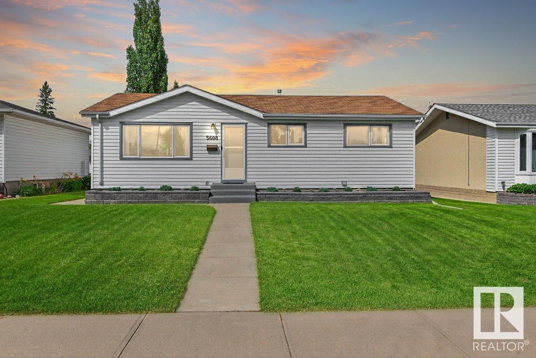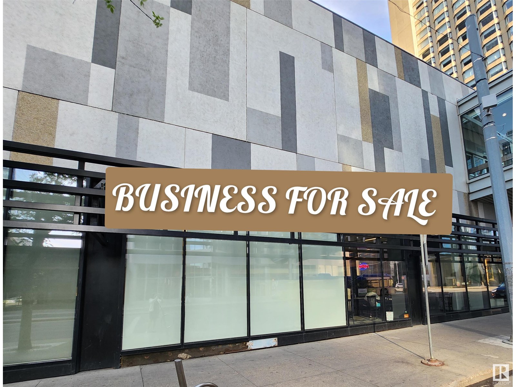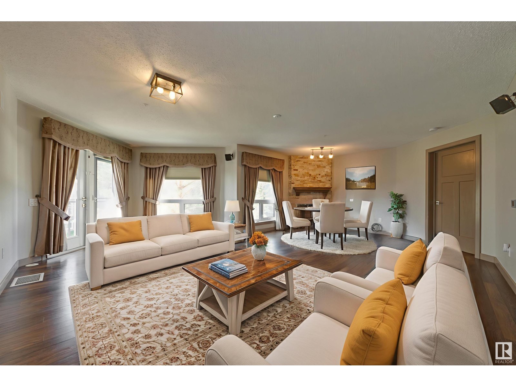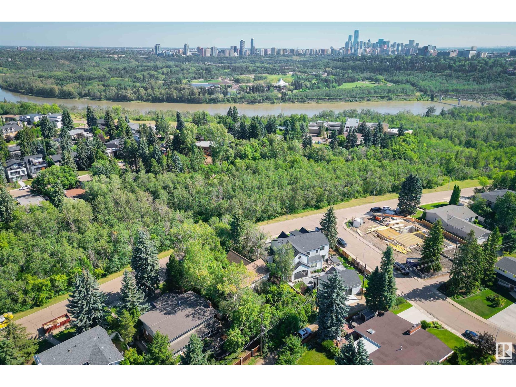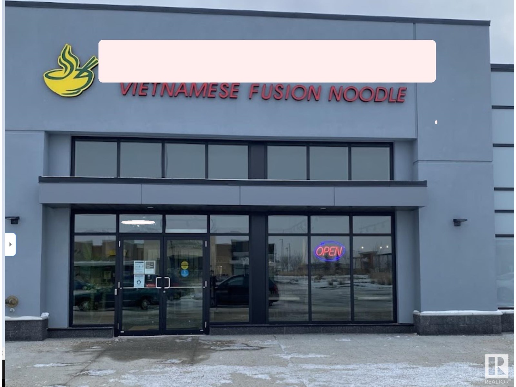Property Results - On the Ball Real Estate
#303 7907 109 St Nw
Edmonton, Alberta
Welcome to University Properties, a classic brick-faced, low-rise concrete and steel building offering premium living just steps from the University of Alberta. This bright corner unit on the third floor features two bedrooms, two full bathrooms, 9’ vaulted ceilings, in-suite laundry, and central A/C. The open-concept layout includes a chef’s kitchen with stainless steel appliances, granite countertops, a breakfast bar, and a stylish mix of hardwood and ceramic tile flooring. Large Low-E windows fill the space with natural light. Relax by the cozy gas fireplace or on your private balcony with wrought iron detailing, a gas BBQ hookup, and tranquil green views. This pet-friendly building (one pet under 10kg with board approval) is known for its solid construction and soundproofing. Condo fees include all utilities except power. Enjoy easy access to U of A, Whyte Ave, the University Hospital, downtown, river valley trails, and the vibrant shops and cafés of Old Strathcona and the best schools in the city. (id:46923)
Maxwell Challenge Realty
#301 11308 108 Av Nw Nw
Edmonton, Alberta
This bright and affordable condo is a wonderful entry into Edmonton's market—a perfect fit for first-time buyers, university students, or savvy investors. Situated on a peaceful, treelined street, the unit boasts a beautiful, south-facing balcony —ideal for morning coffee or evening wind-downs. Enjoy a clean layout featuring ample storage space, generous closets, and an assigned parking stall. This unit is part of a well-managed building with low condo fees that include heat, water, and sewer, helping make monthly budgeting simple and predictable. Located close to MacEwan University, NAIT, the vibrant Brewery District, Kingsway Mall, and public transit, and just 2.5 km from the Ice District, this home is ideal for students, investors or young professionals. This move-in ready condo offers both comfort and convenience in a community undergoing revitalization and growing in popularity. (id:46923)
Exp Realty
#306 9918 101 St Nw
Edmonton, Alberta
Welcome to the rhythm of river valley living, where mornings begin on your massive balcony with golden sunrises over lush trees, and evenings wind down with wine and the shimmer of city lights. This one-bedroom condo isn’t just updated—it’s uplifted. Inside, there’s space to breathe, unwind, and grow into your best self. Pet-friendly and packed with perks like a lots of storage solutions, pool, hot tub, sauna, full gym, and a fun-filled lounge for movie nights or celebrations. Step into nature, stay connected to the pulse of the city, and never worry about winter again with your titled underground heated parking. All utilities are included (except electricity), so you can simply live—beautifully. Come see it. Feel it. Fall in love. (id:46923)
Royal LePage Arteam Realty
1778 Turvey Bn Nw
Edmonton, Alberta
This fully finished home is packed with value and has room to grow! The open concept main level features the kitchen, dining area, and south facing living room with bay window. Up the stairs you'll find the primary bedroom with over-sized walk-in and direct access to the main bath. Across the hall is the second bedroom. The lower level has a corner gas fireplace, a 2pce bathroom and access to the fenced backyard complete with stone patio. In the basement is another full bathroom, bedroom 3, and access to the massive crawl space. Upgrades include on-demand water heater and softener (2016), furnace (2017), humidifier (2021), fridge (2025), granite tops, and new front step & concrete sidewalk. The 20' x 22' detached garage has a storage loft with pull down staircase too! (id:46923)
Century 21 Masters
7445 162 Av Nw
Edmonton, Alberta
This stunning former SHOW HOME must be seen. Incredible floor plan with soaring ceilings in the entrance and massive great room, 4 upper bedrooms, 4 bathrooms, and a main floor den. Serene lakeviews and a fully finished walkout basement. This home is extremely well maintained by the original owners and shows pride of ownership throughout. Lovely neutral decor, newer appliances, air conditioning, and all window coverings included. Gorgeous curb appeal with the timeless stone exterior; huge double deck with peaceful views of the lake in the huge backyard. Store all your extra items in the bonus storage room under the deck. The fully finished walkout basement includes a 3 way fireplace, theatre, bedroom with steam shower ensuite, wet bar and massive storage room. With over 3700 sq feet of beautifully designed space, this home checks all the boxes! (id:46923)
Royal LePage Arteam Realty
#67 1530 Tamarack Bv Nw
Edmonton, Alberta
Welcome to this stylish stacked townhouse in the vibrant community of Tamarack! Spanning two levels and offering 724 sq ft of thoughtfully designed living space, this home features 1 spacious bedroom plus a main floor den—ideal for a home office, reading nook, or guest space. The bright, open-concept kitchen is equipped with white cabinetry, upgraded stainless steel appliances, and ample counter space, all complemented by large windows that fill the home with natural light. The primary bedroom includes a generous walk-in closet and direct access to a private, south-facing balcony—perfect for relaxing with your morning coffee or unwinding in the evening. Enjoy the added convenience of upper floor laundry and an attached single garage complete with built-in shelving for extra storage and brand new asphalt throughout. Located just steps from schools, shopping, parks, and transit, this home combines comfort, functionality, and unbeatable location. A perfect fit for first-time buyers or investors! (id:46923)
Real Broker
975 Hollingsworth Bn Nw
Edmonton, Alberta
Incredibly well maintained Hodgson walkout bungalow backing onto greenspace. Steps to multiple ponds, parks & ravine trails. Nearly 3000sf of total living space built by Fekete Homes. 3 bedrooms +den & multiple indoor/outdoor entertaining spaces. 11' foyer welcomes you through an open layout with plenty of natural light. Great room can accommodate most furniture arrangements & overlooks greenspace as well as a maintenance free, well manicured yard. Kitchen offers maple shaker cabinets, black countertops, stainless steel appliances, raised breakfast bar, corner pantry & a full dining nook with direct access to balcony for evening summer bbqs. Convenient main floor den for home office/library or hobby room. Spacious primary bedrooms features a 5pc ensuite & walk-in dressing room. Walkout level boasts plenty of recreational space with dual seating areas, wetbar & outdoor covered patio. 2 additional bedrooms & 4pc bathroom for extended guest stays. Within catchment of 5 schools & all servicing amenities. (id:46923)
RE/MAX Elite
12717 116 St Nw
Edmonton, Alberta
Seller financing opportunity! Looking for a project? This home has the bare bones to start your renovation project for a flip, rent out or live in. Seller has stripped down most of the interior to leave a blank slate for your finishing. Home also has a full basement to develop with separate entrance for future suite potential. Thousands of dollars have been put in to the property including a complete regrade of the lot for proper slope around the home. Weeping tile along 3 sides of the home and membrane around the some of the exterior foundation has also been installed. Window wells, wiring, new subfloor etc. The lot is extra deep (32x142) perfect for an infill and investment opportunity. New home? Want a detached rear garage with garage suite? Lots of future potential. There are numerous infills on the street, close to schools, off leash dog park, transportation and all amenities. (id:46923)
Royal LePage Summit Realty
8805 Strathearn Dr Nw
Edmonton, Alberta
Stunning infill property with incredible city views! With over 2600 sq ft of developed living space, this home is perfect for anyone wanting the best of all worlds....outstanding location, striking city views and the quietness of a highly sought after neighborhood in the heart of the city. Main floor features a bright, open concept with great flow from the living room with electric fireplace to the beautifully appointed kitchen with large island, perfect for entertaining. Patio doors lead outside to your private yard with access to your double detached garage with epoxy flooring. Back inside and up to the second level is 3 bedrooms including a nice size primary with walk-in closet and 5 piece ensuite. Third level features another fantastic space for hosting with a rooftop patio overlooking the city, the views must be seen to be appreciated! The basement is also fully finished with 2 more bedrooms, a second living room and a 4 piece bath. Quick access to all amenities and immediate possession available. (id:46923)
Century 21 Masters
3238 Winspear Cr Sw
Edmonton, Alberta
Absolutely stunning, well-maintained home with high-end finishes, open-concept layout, fully developed walkout basement & breathtaking views of Aurora Lakes. Main floor offers 9’ ceilings, flex room, dining area, powder room, great room, chef’s island kitchen with granite countertops & French doors leading to a large Duradeck. Upper level features vaulted bonus room, full bath with granite & 3 spacious bedrooms including a luxurious primary suite with walk-in closet & spa-like ensuite—soaker tub, rain shower & body jets. Walkout basement includes 9’ ceilings, 4th bedroom,rec room, fitness area, full bath, wet bar (convertible to kitchen), & French doors to a patio, hot tub & landscaped yard with gate to trails & Aurora Lakes. Garage is 24'x23', equipped with shelving, heater & drain. Enough space for your truck & SUV. Aurora lakes consist of 3 ponds serving as a tranquil haven for wildlife, created within a naturalized greenspace. Each pond is accented by gently illuminated fountains. (id:46923)
RE/MAX River City
#321 13635 34 St Nw
Edmonton, Alberta
3rd floor south facing immaculate 2 bedroom 2 bathroom turn key appartment features white appliances, carpet and lino flooring , insuite laundry, social room and one underground stall with locked storage. Walking distance to Sobeys BMO and blocks to walmart, Superstore and home depot. (id:46923)
Royal LePage Arteam Realty
#203 8524 Gateway Bv Nw
Edmonton, Alberta
Exceptional opportunity for ownership or investment. This two bedroom unit is located only blocks from the hub of the arts and entertainment district and the river valley with all its trails and parks. The unit offers two generous bedrooms and full bathroom while the main living space is a nice open concept with formal dining room and large living room. (id:46923)
RE/MAX River City
3434 Parker Loop Sw
Edmonton, Alberta
Charming WALK-OUT POND BACKING CUSTOM built Home with 5 Bedroom on UPPER LEVEL, 4 FULL Bathroom, BONUS ROOM with En-suite Bathroom and Closet is a perfect combination of Comfort and Functionality. MAIN LEVEL DEN and FULL BATHROOM offers convenience and an OFFICE to work from home. This beautifully designed home features a Chef’s Kitchen with a 36” Bertazzoni Gas Range, Granite counters, Maple Cabinets, and TWO DINING AREA. Enjoy formal dining, a Cozy Gas Fireplace in the living room, Upstairs offers Five bedrooms with en-suites, walk-in closets, and THREE full Bath. Walk-out Basement with Potential for a 2-bedroom Legal suite with 4 extra windows for natural sunlight, BATHROOM ROUGH-IN in the Basement. Features include 9ft CEILINGS on Main level and Basement, Hardwood & tile flooring, WATER SOFTENER,TANKLESS WATER SYSTEM, DEHUMIDIFIER IN GARAGE, Next to a Kid's Park, Top Rated Schools and Famous Dog Park. Very Quick access to Anthony Henday makes it an ideal location. Some pictures are virtually staged. (id:46923)
Liv Real Estate
1634 Chapman Way Sw
Edmonton, Alberta
Charming Home BACKING ONTO GREEN SPACE, FULLY FINISHED BASEMENT, CENTRALLY AIR CONDITIONED, with SEPARATE ENTRANCE POTENTIAL, ideal for extended family or future suite development. Prime Location Near Parks, Top Rated Schools & Trails. Step inside to be greeted by Rich Luxury Hardwood Flooring that flows through the open-concept main floor, designed for both entertaining and everyday living. The Chef-inspired kitchen opens seamlessly to a spacious living area filled with natural light and tranquil views of the green space beyond. Upstairs, enjoy the versatility of a generous BONUS ROOM, perfect for movie nights, a home office, or kid's play area. This home is ideally located close to parks, and scenic walking trails, making it perfect for growing families. Enjoy quick access to 41 Avenue and Calgary Trail, ensuring effortless commutes and connectivity. RADON MITIGATION system is also installed. DECK is freshly painted. A few pictures are virtually staged. Shows 10/10 (id:46923)
Liv Real Estate
#244 7825 71 St Nw
Edmonton, Alberta
Welcome to Urban Living! This modern 2 Bedroom, 2 Bath Condo is perfectly situated just off Whyte Avenue, close to the University of Alberta and Downtown. Step inside to a bright, open-concept living and dining area enhanced by 9 ft Ceilings and Central Air Conditioning for year-round comfort. The Kitchen features a functional layout, ideal for everyday meals and entertaining. The Primary Bedroom boasts a convenient Walk-Through Closet and 3 Piece Ensuite Bathroom. Includes One Underground Parking Stall with a Storage Cage. Building Amenities include a relaxing Hot Tub, Sauna, Steam Room, Swimming Pool, Fitness centre, and a Recreation Room complete with Billiards and a Poker Table. A Guest Suite is available for rent—perfect for visiting friends or family. Enjoy low-maintenance living in a vibrant location close to transit, shops, cafés, and restaurants. (id:46923)
Century 21 Reward Realty
706 Ormsby Rd W Nw
Edmonton, Alberta
Welcome to ORMSBY PLACE, a peaceful community in west Edmonton where convenience meets tranquility. Just minutes to Anthony Henday Drive and Whitemud Drive, you’ll enjoy quick access to downtown and beyond. This beautifully finished 2,718 sqft living space, two-storey home welcomes you with a grand entrance, a private dining room with new hardwood floors, and a warm family room with a gas fireplace. The open-concept kitchen features quartz countertops, stainless steel appliances, and a corner pantry. A spacious mudroom and laundry area lead to the fully insulated double garage. Upstairs, the master retreat offers a Jacuzzi tub, walk-in closet, and ensuite, plus two more bedrooms and a full bathroom. The fully finished basement has two additional bedrooms, in-floor heating, and plenty of storage. Enjoy summer days in your landscaped yard, private deck, and fenced backyard—a perfect blend of comfort and privacy. (id:46923)
Maxwell Polaris
560 Twin Brooks Ba Nw Nw
Edmonton, Alberta
Welcome to 560 Twin Brooks Bay NW – a rare find tucked into a quiet cul-de-sac on one of the area’s largest pie lots. Owned by only two families and never sold on MLS, this home was reimagined from the studs up with high-end finishes and timeless design. With 3,500+ sq ft of living space, it features vaulted ceilings, walnut millwork, a chef’s kitchen with Sub-Zero & Wolf appliances, and a spa-inspired primary ensuite with steam shower, freestanding tub, and walk-in closet. The basement offers a projector/media zone, bar, 2 more bedrooms, and in-floor heating – all powered by Control4 smart home automation. The private yard includes composite decking, gas firetable, pergola, outdoor kitchen, hot tub with Covana cover, mature trees, custom stonework, irrigation, and more. Recent updates: A/C, 2 HE furnaces, new roof, updated electrical, windows, epoxy garage, and Kinetico water system. Every inch is thoughtfully finished. A one-of-a-kind home! (id:46923)
Exp Realty
4438 Annett Cm Sw
Edmonton, Alberta
NO CONDO FEES on this stylish end-unit townhouse—the perfect blend of comfort, convenience, and value! Ideally located near schools, parks, and major shopping centres, this 3-bedroom, 2.5-bathroom home features a modern, open-concept layout with high-end finishes throughout. Stay cool with central A/C and enjoy the practicality of upstairs laundry. The second floor offers extra flex space—perfect for a home office or play area—and access to your private 2nd-storey deck, ideal for relaxing on warm summer days. The low-maintenance yard is perfect for those who want outdoor space without the hassle. Plus, the unfinished basement comes complete with rough-in plumbing, ready for future development. A fantastic opportunity for first-time buyers, young families, or investors—this home is a must-see! (id:46923)
Exp Realty
12836 144 Av Nw
Edmonton, Alberta
Get inspired in Cumberland-one of Edmonton’s safest and most desirable areas, steps from schools, spray park, ponds, and walking trails! This renovated 6-bedroom family home with 2 kitchens features fresh paint on all 3 levels and new vinyl flooring upstairs and on the grand staircase. Vaulted ceilings welcome you into the main floor with hardwood flooring and an open-concept living/dining area featuring a gas fireplace. The bright white U-shaped kitchen overlooks the private backyard/deck with gazebo. The main level includes a 2pc powder room, laundry, and abundant windows that fill the home with natural light. Upstairs offers a spacious master bedroom with walk-in closet and 3pc ensuite, 2 more bedrooms, and a 4pc bath. Lower level features a 2nd kitchen, family room, 3pc bath, 2 bedrooms with newer windows, and a sound/fireproof ceiling with laminate flooring. The double attached garage is insulated and drywalled. Numerous updates include shingles, furnace, HWT, most windows, paint, and flooring. (id:46923)
Exp Realty
#54 4470 Prowse Rd Sw
Edmonton, Alberta
Welcome home to this stunning townhouse-style condo full of character & charm! Featuring an abundance of south facing natural light throughout and tons of recent upgrades!! This amazing home highlights a spacious Tandem 2 car garage, dual primary bedroom layout, quartz countertops, upgraded laminate flooring and serene earth tones painted throughout. With an open concept layout inside and a beautiful front yard outside, it's the perfect entertainment spot for all your pets, friends and family! Maintenance free living and low condo fees in the beautiful community of Paisley - Heritage valley! Minutes away from Windermere, quick access to all shopping, and only steps away from parks, schools, trails, etc. You'll look forward to coming home every day!!! (id:46923)
RE/MAX Real Estate
4041 Prowse Ln Sw
Edmonton, Alberta
Fronts onto a Greenbelt | Loaded with Upgrades | Stunning Floor Plan | 1700+ SqFt for Under 500K! Welcome to 4041 Prowse Lane, a beautifully upgraded home in the sought-after Paisley golf course community. This like-new gem features a smart center kitchen layout, an elegant curved staircase, and soaring ceilings that create a spacious, upscale feel. Enjoy premium finishes throughout—upgraded flooring, cabinetry, appliances, fireplace, and central A/C—all designed for comfort and style. Upstairs offers three large bedrooms, upper-floor laundry, and a generous primary retreat with a 5-piece ensuite. The basement is ready for future development and features 9' ceilings! The pie-shaped lot fronts onto a tranquil greenbelt with direct access to Paisley Park, while Jagare Ridge Golf Course is just minutes away. A double detached garage and move-in-ready condition make this home a rare find. Exceptional value, unbeatable location—a newer build without the hassle, full of upgrades, and truly a must-see! (id:46923)
Initia Real Estate
1079 Jones Cr Nw
Edmonton, Alberta
UPGRADED & MOVE-IN READY IN JACKSON HEIGHTS! Welcome to this beautifully renovated 1,157 sq. ft. bi-level in the sought-after, family-friendly community of Jackson Heights. From the moment you step inside, you’ll love the bright, open layout—a spacious entryway flows into inviting living & dining areas, perfect for gatherings. The primary suite is a true retreat, featuring a walk-in closet & 4-pc ensuite, while the 2nd bedroom offers plenty of room for family or guests. The main bath is stylishly updated & the kitchen shines with new flooring, countertops & backsplash plus a cozy nook overlooking the well-cared-for backyard. Step outside to enjoy the freshly painted fence, tiered deck & raised flower beds—ready for your garden vision. The fully finished basement offers space for a gym, rec room or media area, plus a bedroom with an impressive 3-pc ensuite & custom shower. Move-in ready & beautifully maintained—your first home or forever home. Don’t wait—this one won’t last! (id:46923)
Homes & Gardens Real Estate Limited
16408 102 St Nw
Edmonton, Alberta
Charming Bungalow in the Heart of Lorelei! This beautifully maintained home offering over 1,300 sqft of comfortable living space in one of north Edmonton’s most established neighbourhoods. The main floor is bright and inviting, with large windows that allow for an abundance of natural light throughout the day. You'll find 3 spacious bedrooms, a tastefully updated kitchen with modern finishes and newer appliances, and plenty of room for everyday living. Downstairs, the fully finished basement features a large family room with wood burning fireplace—perfect for movie nights or entertaining—as well as a full bathroom and ample storage space. Outside, enjoy a west-facing backyard ideal for soaking up the evening sun, along with a generously sized permanent shed with power—perfect for storage, hobbies, or a workshop. Located just minutes from the Henday, schools, shopping, and public transit, this home combines comfort, convenience, and long-term value. Don’t miss your chance to make it yours! (id:46923)
RE/MAX Elite
#138 1670 Jamha Rd Nw
Edmonton, Alberta
Tiffany Lane in Jackson Heights is a sought-after PET FRIENDLY complex in a CONVENIENT location! This beautifully RENOVATED END UNIT offers 1523+sqft of style, comfort, and functionality plus a DBL GARAGE! On the main level, enjoy the stunning white kitchen with, S/S appliances, New Counters, New Lighting. The kitchen flows seamlessly to the dining area and out through patio doors to your PRIVATE DECK and FULLY FENCED yard. The L/R, with a corner gas F/P offers a large bay window that floods the space with NATURAL LIGHT. A convenient 2pc bath and laundry area complete the main floor. Upstairs, you'll find a SPACIOUS PRIMARY suite with a lg WALK-IN closet, and a private 4pc ENSUITE. The 2nd and 3rd bedrooms are spacious and a 4pce Bath complete the upper floor. Stay cool during warm summer nights with new A/C. Fully updated in 2024. Quick access to the Whitemud, Anthony Henday, Millwoods Golf Course, and steps to Jackie Parker Rec Area. Public transportation right outside your door! (id:46923)
Blackmore Real Estate
6107 Crawford Dr Sw
Edmonton, Alberta
Ravine-Facing Masterpiece in Chappelle with almost 3900 sqft of Living Space. This stunning stucco home offers a total of 7 bedrooms, 5 baths, and a main floor den — ideal for large or multi generational families and investors. The main floor showcases a striking center feature wall, open layout, and upscale finishes throughout, a built deck, and incredible curb appeal. On upper floor, enjoy a private balcony off the master bedroom that also has beautiful 5 piece ensuite and large walk-in closet. Two more good sized bedrooms, one common bath, bonus room and laundry area completed upper floor. This home includes a legal 2-bedroom basement suite and a legal 2-bedroom garage suite, making it a rare triple-unit property with excellent income potential. This is truly a one-of-a-kind home in the heart of Chappelle. (id:46923)
Maxwell Polaris
#202 5521 7 Av Sw
Edmonton, Alberta
Nearly 818 sq.ft. condo for sale in CHARLESWORTH. This SECOND FLOOR CORNER UNIT features 2 BEDS + 2 BATHS, IN-SUITE LAUNDRY, a large WRAP-AROUND BALCONY w/ a POND VIEW, & a TITLED UNDERGROUND PARKING STALL. Inside boasts an OPEN FLOOR PLAN that includes a galley kitchen w/ STAINLESS STEEL APPLIANCES + BREAKFAST NOOK, a flexible dining & living space w/ both SOUTH & WEST facing windows that let in PLENTY of NATURAL LIGHT, a PRIMARY BEDROOM w/ WALK-IN CLOSET + 4pc ENSUITE, a spacious SPARE BEDROOM, a SECOND 4pc BATH, & again, IN-SUITE LAUNDRY w/ extra storage space. Located steps away from every amenity you can think of including SHOPS, CAFES, GROCERY STORES, BANKS, RESTAURANTS, PARKS, TRAILS and more! Quick/easy access to the Anthony Henday & Highway 2! (id:46923)
Rimrock Real Estate
18520 95a Av Nw
Edmonton, Alberta
Discover the perfect blend of comfort & location in this well-maintained 3-level split home, ideally situated on a spacious lot that backs onto a beautiful green space & park—offering privacy & tranquility. This inviting home features three bedrooms on the upper level, accompanied by a full 4-piece bathroom, while the lower level boasts a second full bathroom & a cozy family area. Enjoy the warmth & elegance of hardwood flooring throughout the main & upper levels, paired with durable laminate flooring on the lower level. Best of all, this home is completely carpet-free.The bright & functional layout includes a welcoming living room, a spacious dining area & a well-appointed kitchen. All windows have been upgraded to triple-glazed glass. Abundance of storage space. A large, fully fenced yard, ideal for entertaining, gardening, or simply relaxing. Perfect for first-time buyers, this home offers affordability, functionality & long-term value in a fantastic family-friendly neighborhood. Close to all amenities (id:46923)
RE/MAX Elite
439 39 St Sw
Edmonton, Alberta
Experience luxury living in this modern 3-storey home by award-winning CANTIRO Homes – 2025’s Builder of the Year! Located in The Hills at Charlesworth, this 3-bedroom, 2.5-bathroom home offers over 2,000 sq.ft of beautifully upgraded space with air conditioning and an oversized double garage. The main floor features 9’ ceilings, floor-to-ceiling windows, and a stunning two-tone kitchen with quartz countertops, soft-close cabinets, and premium appliances. The spacious living/dining area flows to a massive outdoor lounge – ideal for entertaining. Upstairs, enjoy a king-sized primary suite with walk-in closet and ensuite, plus 2 bedrooms, full bathroom, a central bonus room, and convenient laundry. The ground level includes a large flex/family room, private fenced yard, and easy access entry. Surrounded by trails, playgrounds, a skating ribbon, and shops – this stylish, low-maintenance home is the perfect upgrade for professionals or families! (id:46923)
RE/MAX River City
#89 2021 Grantham Co Nw
Edmonton, Alberta
Move in ready! Superb location! This 3 bedroom 2.5 bathroom half duplex fitches newer laminate floor on the main floor and and in the basement; minimum carpet- only where you need it- in bedrooms. GRANITE countertops in the kitchen for that modern look and a gas fireplace in the living room for coziness. Open concept layout. Half bathroom on the main floor. Plenty of daylight - your house plants will blossom here! Upstairs you will find 3 generously sized bedrooms and a full bathroom. Basement is a rare gem- large rec room with laminate floor, brand-new bathroom decorated with marble-style tile, and a cute little bar, which is as awesome as it is functional. Add to it a private, fairly- sized backyard with a deck that can feet both a BBQ and patio furniture, and you have it all! Low condo fee. Close to schools, parks, playgrounds, shopping, transit, easy access to Whitemud dr. & A Henday dr. (id:46923)
Maxwell Polaris
9851 217 St Nw
Edmonton, Alberta
Move in ready ... Cute as a button and clean as a whistle. Well maintained and upgraded half duplex. Main floor Kitchen has center island, dining room, living room, access to garage, 2pce washroom and has patio doors to deck and back yard. 2nd floor ... Master Bedroom w/ 3 piece ensuite & large closet. 2 other bedrooms and conveniently located laundry. Basement is finished with a rec room and a separate room for home office/den. Move in ready. (id:46923)
Maxwell Challenge Realty
11642 103 Av Nw
Edmonton, Alberta
*Calling all flippers and Home Renovators. Foreclosure that needs work, but has so much potential.* Discover this spacious 3-bedroom townhouse featuring generous living areas and an oversized single attached garage. Upon entry from the garage, you’ll find a convenient 2-piece bathroom. The main floor showcases an open-concept living room, dining area, kitchen, and balcony—perfect for entertaining. On the third level, two bedrooms share a Jack and Jill washroom alongside a laundry room for added convenience. The top floor is dedicated to a private master suite with its own balcony and ensuite. Located just minutes from downtown, MacEwan University, and Rogers Place, this home offers exceptional proximity to schools, parks, clinics, transit, and shopping. Ideal for families, students, or sports fans, this is a rare opportunity to own one of only seven units in a highly desirable complex. Bring your vision—this home is ready for your renovation and TLC! Judicial sale, sold as is, where is. (id:46923)
Maxwell Progressive
4684 175 Av Nw
Edmonton, Alberta
This beautifully maintained 2-storey home almost feels brand new, with its fresh finishes and thoughtful layout. The bright front living room offers large windows that flood the space with natural light. The kitchen features quartz countertops, a granite island, modern grey cabinetry, and stainless steel appliances, ideal for both everyday living and entertaining. Adjacent is the dining area offers expansive backyard views through oversized windows. A convenient half bath is by the front stairs. The rear entry leads to a spacious deck, a lovely backyard, & a DBL detached garage. Upstairs, the primary BDRM provides a peaceful retreat with a walk-in closet and 4-piece ensuite. Two more BDRMS, a full bath, & an upper-level laundry room complete the space. It also features a rear entrance to the basement, offering great potential for a future suite or additional living space. Rough-in plumbing for a basement laundry adds even more flexibility for development or investment opportunities. (id:46923)
RE/MAX River City
1516 Haswell Cl Nw
Edmonton, Alberta
Rare opportunity in Haddow! WALK-OUT-BUNGALOW with TRIPLE CAR GARAGE, located on a QUIET Cul-De-Sac backing GREENSPACE! With over 1,700 sq ft on the main floor, this 4 bedroom plus den home showcases vaulted ceilings, large windows, a chef’s kitchen with newer stainless steel appliances, a formal dining room and a sunny breakfast nook, spacious living room with gas fireplace, two large bedrooms and laundry. The private primary suite offers an ensuite with jetted tub, separate shower, double vanity, walk-in closet and private garden door to the deck overlooking the beautiful, lush yard. The finished walk-out basement includes in-floor heating, large family room with gas fireplace and built-ins, wet bar with wine storage, two more bedrooms, full bath, and a large den ideal for a home office or games room. Outside, enjoy the professionally landscaped yard with mature trees and shrubs backing onto peaceful greenspace. Central A/C, Irrigation, Alarm system, Epoxy-Finished garage floor and so much more! (id:46923)
Century 21 Masters
1175 Potter Greens Dr Nw
Edmonton, Alberta
This lovely 4-level split has an incredible 9400 sq ft., pie-shaped lot with mature trees in the back. The main floor features spacious living and formal dining with vaulted ceilings and hardwood floors. The white kitchen is airy and features an island and also a glass feature wall view to the lower level. Upstairs features a primary bedroom with a walk-in closet, a 3-piece en-suite. Across the hall is a spacious 2nd bedroom with access to the main bathroom. The lower level has a large family room with a fireplace, a 4-piece full bathroom, and a laundry room. Here is where you will find a 3rd bedroom, or an office if you prefer. The basement features a private media room and ample storage space. Close to all amenities, including shopping, transportation, golf course, easy access to both Whitemud and Anthony Henday. (id:46923)
Maxwell Devonshire Realty
3516 33 Ave Nw Nw
Edmonton, Alberta
**Stunning Half Duplex in Bissett – 1,451 Sq Ft of Modern Luxury!** This beautifully designed half duplex in Bissett offers exceptional finishes and an unbeatable location near 34 Ave & 34 Street. Perfect for families, it’s just steps away from two schools, two daycares, and public transit. The main floor features a modern open-concept layout with a spacious living area, dining room, and a sleek kitchen with glossy white cabinets. Upstairs, you’ll find a bonus room, two well-sized bedrooms with a shared bathroom, and a master suite with a walk-in closet and private ensuite. Plus, the laundry room is conveniently located on the second floor. Some of the upgrades include open foyer with metal spindle railing, beautiful backsplash, upgrades lighting, insulated attached garage. The fully finished basement with separate side entry includes a bedroom, full bath, stacked laundry and second kitchen. A/C beats the heat in summers. Best of all NO COMMON WALL BETWEEN EACH SIDE OF THE DUPLEX! A MUST SEE property. (id:46923)
Royal LePage Arteam Realty
5608 89 Av Nw
Edmonton, Alberta
Charming large bungalow in desirable Kenilworth. This well-maintained home features a renovated bathroom, bright living spaces, and lovely gardens front and back. The large yard includes RV parking, a fire pit area, and a gas hookup for your BBQ to entertain on your large deck. An oversized newer double garage offers ample storage, workspace, and includes an EV charger. Located minutes from downtown, with easy access to shopping and public transit, this home balances quiet living with city convenience. (id:46923)
Liv Real Estate
N/a 00 St Sw
Edmonton, Alberta
Rare opportunity to own a turnkey salon & barber business in South Edmonton! This well-established business offers a full range of services including haircuts, hydro-facials, waxing, party makeup, manicures, pedicures, and nail care. With a loyal client base and strong community presence, it’s perfect for an investor or entrepreneur ready to walk into a fully operational setup. Sale includes all equipment and inventory—just turn the key and start earning. Great location, solid reputation, and endless potential for growth! (id:46923)
Royal LePage Noralta Real Estate
Na 101 St Nw
Edmonton, Alberta
Be your own boss! Have a passion to be an entrepreneur in one of the Authentic Vietnamese PHO (noodle) Restaurant Franchise opportunities available next to the City Edmonton Center. A great opportunity to take over a turnkey business Franchise Operation. All furnishings and a fully equipped functional kitchen are included. Newly and fully renovated in 2020. Provide training. Capacity: 100 seats, 3100 sqft. High customer traffic. The new Buyer could convert it to a different type of Restaurant subject to landlord approval. Act now! (id:46923)
Maxwell Polaris
514 Burton Cl Nw
Edmonton, Alberta
RIVERBEND LOCATION! IMMACULATE approx 2300 sq.ft, 2-Story house with 4+1 bedrms, 3baths & oversized dbl attached garage, in the SOUTHWEST community of Buylea Heights. Upon entrance you will be astonished by an expansive foyer with vaulted ceilings over the bright living room and dining room. Large open living space with vaulted ceilings and sky lights. Upstairs features a Master bedrm with ensuite, plus 3 more generous sized bedrms and a full bath. This floor plan offers a formal living & dining room, & a cozy living r w. gas fireplace & main floor laundry! Kitchen features plenty of cabinets & counter space, large bay window opens to a breakfast nook. Large finished deck and spacious backyard. Air-conditioning, Sprinkler system, Hot tub ready pad with power connection. Partially finished BSMT with a Bedroom, converted into office, large rec room & workshop! Walking distance to high ranking George H. Luck School, ravine trails, easy access to Terwillegar drive/Whitemud drive, Henday, UofA & downtown. (id:46923)
Homes & Gardens Real Estate Limited
#303 9131 99 St Nw
Edmonton, Alberta
BOUTIQUE STRATHCONA CONDO WITH GREAT VIBES. EAST-FACING BALCONY & PRIME LOCATION Live steps from Mill Creek Ravine, river valley trails, & local favorites. In this updated 2 bed, 2 bath, 1,016 sqft condo in The Rembrandt. Easy access to the U of A, Whyte Ave, downtown, and LRT, the location offers walkability & lifestyle. Inside, enjoy a bright, open layout with a sunny east-facing balcony, perfect for morning coffee or evening BBQs. The kitchen was fully renovated in 2023 with solid walnut butcher block countertops, new cabinets, stainless steel appliances, and a tile backsplash. The primary suite features a 3-piece ensuite, while the 2nd bedroom sits next to a full bath, ideal for guests or a home office. You’ll love the luxury vinyl plank flooring, updated trim, LED lighting, and fresh finishes throughout. Extras include in-suite laundry, large storage room, and heated underground parking. Condo fee covers all utilities, including ELECTRICITY. Move-in ready and beautifully maintained! Must See! (id:46923)
RE/MAX Real Estate
#306 7951 96 St Nw
Edmonton, Alberta
Age in place in this well-designed condo. This original owner designed the unit to be a comfortable home for anyone by subtly incorporating universal design & accessibility features. One of the larger units almost 1250 sq ft, this condo has two bedrooms, two full baths (both with pocket doors) & an ensuite beautifully tiled with a barrier-free shower. Large chef's kitchen with quartz countertops, newer SS appliances with counter-top stove & built-in oven. The stove and kitchen sink are at standard height - wheelchair/walker compatible. Smart features including Alexa compatible light switches, programmable thermostat, power front door, and remote-controlled blinds. Oversized titled underground tandem parking stall next to the elevator comes with storage cage. South facing balcony, gas hook-up for the BBQ & central air-conditioning. Building amenities include guest suite, social room, and gym. Creekside Support Services on-site, provides home care services for individuals living with a physical disability. (id:46923)
Schmidt Realty Group Inc
#207 9211 228 St Nw
Edmonton, Alberta
Welcome to Nordic Village in Secord, where we master the art of Scandinavian design. This urban flat is StreetSide Developments Sisu model which has modern Nordic farmhouse architecture and energy efficient construction, our maintenance free townhomes & urban flats offer the amenities you need — without the big price tag. Here’s what you can expect to find in this exciting new West Edmonton community. Modern finishes including quartz counters & vinyl plank flooring. Ample visitor parking, close to all amenities and much more. *** This unit is under construction and will be complete by this week and the photos used are from a previously built unit, so colors may vary **** (id:46923)
Royal LePage Arteam Realty
50 Valleyview Cr Nw
Edmonton, Alberta
Nestled in the desirable residential area of VALLEYVIEW Crescent,this unique home is ready for your vision or redevelopment. Property and chattels sold as is. (id:46923)
Maxwell Challenge Realty
#202 9211 228 St Nw
Edmonton, Alberta
Welcome to Nordic Village in Secord, where we master the art of Scandinavian design. This urban flat is StreetSide Developments Mysig model which has modern Nordic farmhouse architecture and energy efficient construction, our maintenance free townhomes & urban flats offer the amenities you need — without the big price tag. Here’s what you can expect to find in this exciting new West Edmonton community. Modern finishes including quartz counters & vinyl plank flooring. Ample visitor parking, close to all amenities and much more. This unit includes a packaged terminal air conditioner and stainless steel appliances. *** This unit is under construction and will be complete by the end of this week and the photos used are from a previously built unit, so colors may vary **** (id:46923)
Royal LePage Arteam Realty
#204 9211 228 St Nw
Edmonton, Alberta
Welcome to Nordic Village in Secord, where we master the art of Scandinavian design. This urban flat is StreetSide Developments Koselig model which has modern Nordic farmhouse architecture and energy efficient construction, our maintenance free townhomes & urban flats offer the amenities you need — without the big price tag. Here’s what you can expect to find in this exciting new West Edmonton community. Modern finishes including quartz counters & vinyl plank flooring. Ample visitor parking, close to all amenities and much more. This unit includes a packaged terminal air conditioner and stainless steel appliances. *** This unit is under construction and will be complete by the end of this week and the photos used are from a previously built unit, so colors may vary **** (id:46923)
Royal LePage Arteam Realty
#1002 9730 106 St Nw
Edmonton, Alberta
Beautiful View of the Parliament Building! One Bedroom unit in the heart of downtown!! The price and location can't be beat on this one!! Quiet-concrete building next to the Parliament and LRT, minutes to U of A., Grant Macewan University, Rogers place and River Valley trails all nearby. The condo features a full 4 piece bathroom, 5 appliances, in-suite laundry, complete with hardwood and ceramic tile flooring also parkade parking, 24 hour survelliance, digital key fob access. Assigned parking stall is covered and fully secured. Low condo fees include all utilities, heat, water and power. A must see property!! Opportunity to join the managed rental pool for an easy hands off investment. Don't wait and miss out on this gem. (id:46923)
RE/MAX Elite
541 Dunluce Rd Nw
Edmonton, Alberta
Welcome Home! This well maintained condo is ready for a new owner today! Enjoy the smartly designed kitchen with pass through cut out, perfect for serving guests in your dining nook. The living space is open, bright and allows for natural light to soak the space. The main floor also has a 2 piece bathroom with a large counter to round out the space. Upstairs you will find 3 well appointed and good sized bedrooms and a bright 4 piece bathroom. The primary has a walk in closet that leads straight through to the 4 piece bathroom. The basement is unfinished and is awaiting your personal touch and imagination! This unit also comes with 2 parking stalls, a private fenced yard & low condo fees!! (id:46923)
Century 21 Masters
N/a 17 St Nw
Edmonton, Alberta
Be an Investor or be your own Boss. Have a passion to be an entrepreneur in one of the Authentic Vietnamese PHO (noodle) Restaurant Franchise opportunities available. A great opportunity to take over a turnkey business Franchise Operation. All furnishings and a fully equipped functional kitchen are included. Newly and fully renovated in 2022. Provide training. Capacity seats 80 seats, 2353 sqft. High customer traffic. Ample parking. The new Buyer could convert it to a different type of food subject to landlord approval. Act now! (id:46923)
Maxwell Polaris

