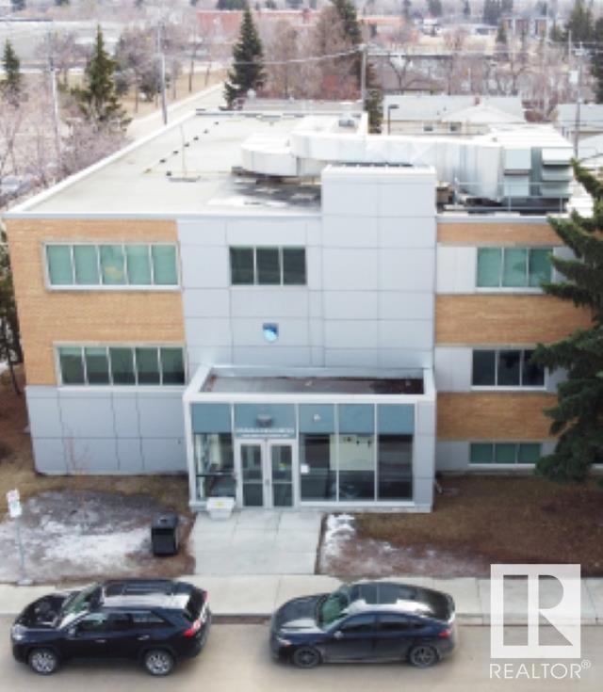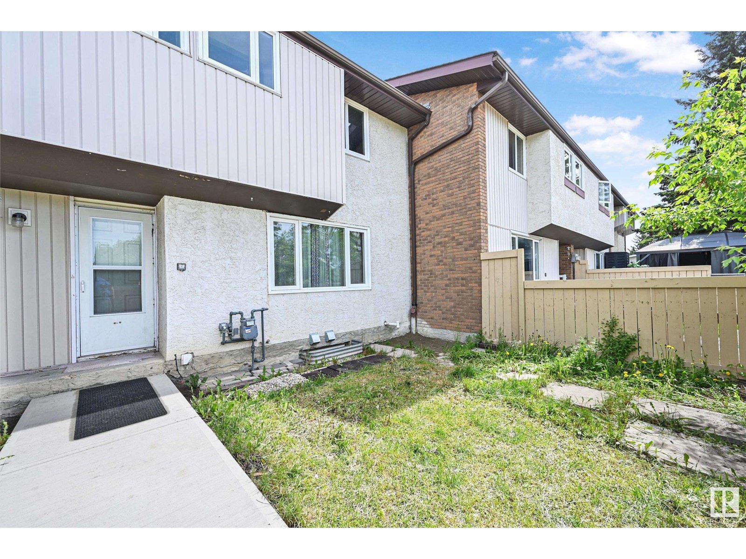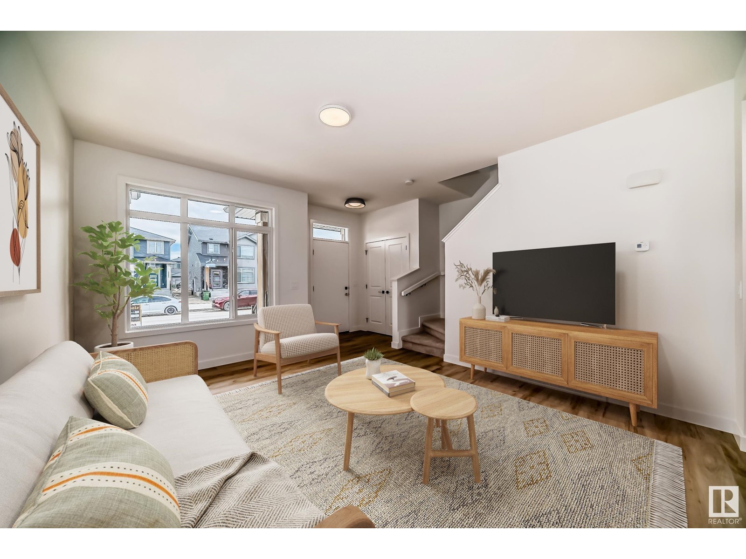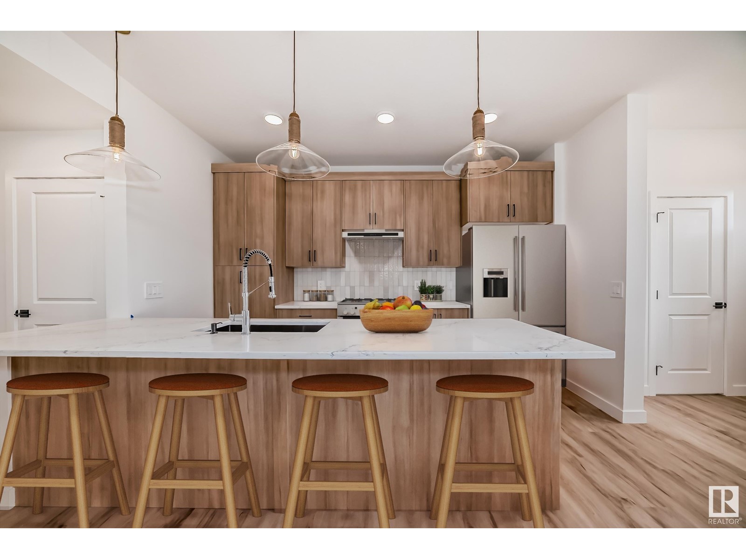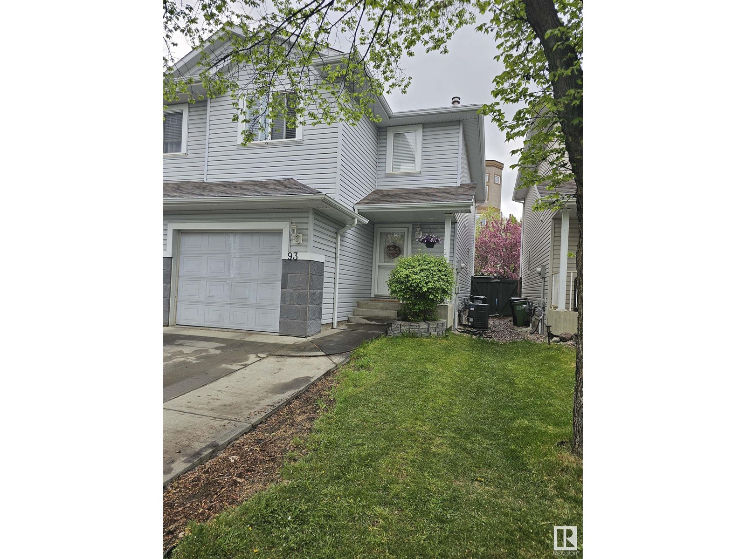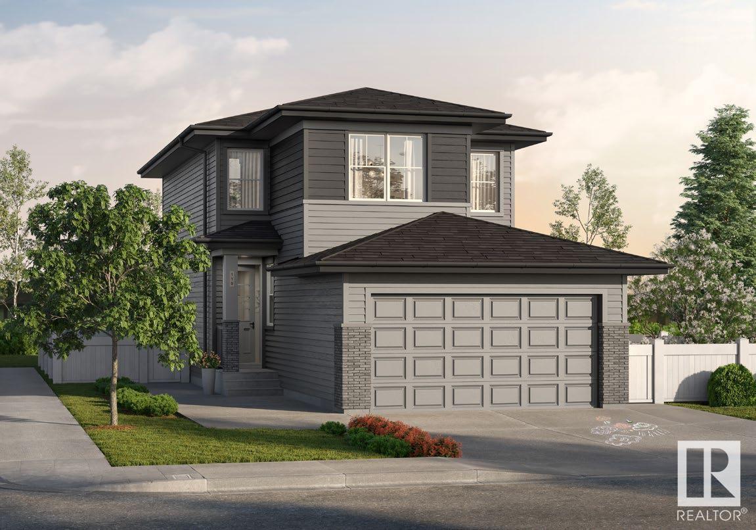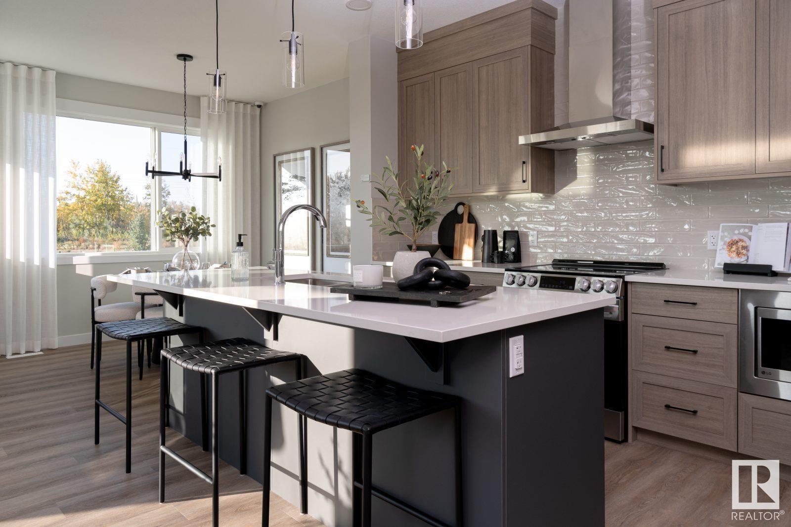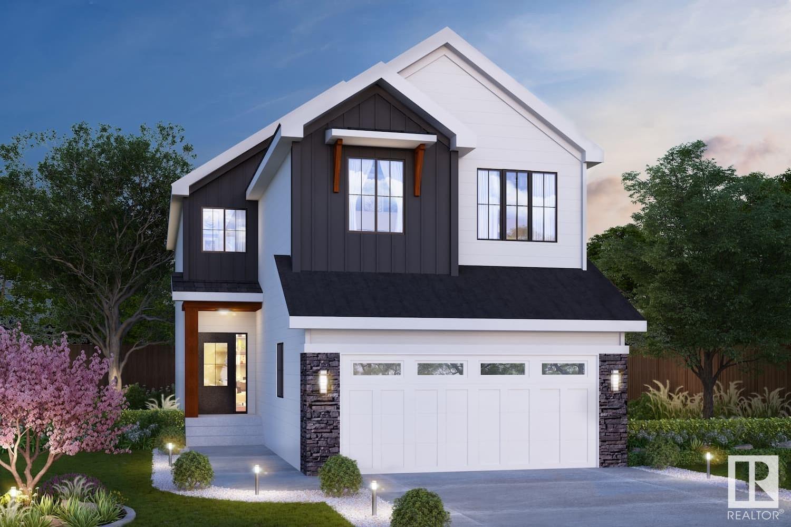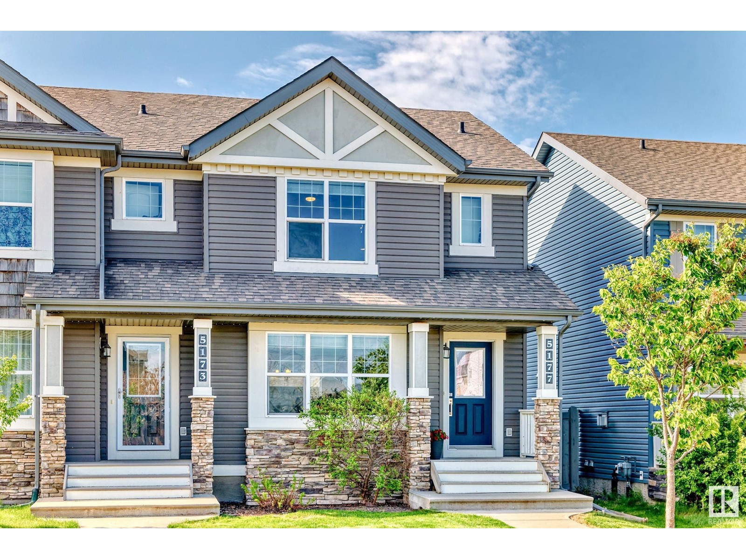Property Results - On the Ball Real Estate
11945/11947 80 St Nw
Edmonton, Alberta
Welcome to this exceptional duplex located in the community of Eastwood, this property combines comfort and functionality. Each unit features its own separate entrance, providing complete privacy and independence. Inside, you’ll find open-concept living spaces, contemporary finishes, and kitchens with plenty of cabinetry and modern appliances. Both units provide excellent functionality and appeal for tenants or owners alike. Each side has a secondary living space in the basement with separate entrances. Located on a quiet, tree-lined street, this property is just minutes from schools, shopping, and the revitalized 118 Avenue Arts & Business District. Shingles were replaced in 2023 & shed included. Don't miss this rare opportunity – duplexes like this don't come around often! (id:46923)
Exp Realty
10305 Princess Elizabeth Av Nw
Edmonton, Alberta
10305, 10319 and 10415 Princess Elizabeth Avenue! 10305:This 15,748 square foot office building is designed to accommodate a diverse range of office users. It features an attractive and modern exterior design and requires minimal interior upgrades to meet tenant needs. The building offers the opportunity to be reconfigured as a multi-tenant property and is fully accessible with a barrier free layout. 10319: Ample on-site parking enhances tenant convenience, while the low site coverage allows for potential redevelopment or adaptive reuse by new owners. Additionally, there is significant redevelopment potential with adjacent properties. 10415: The optimized layout of this property is designed to maximize owner-user efficiency. It is well maintained and features an aesthetically appealing exterior. There is potential for full accessibility with lift modernization. The adequate parking ratio meets most operational requirements, while abundant natural light enhances the interior environment. (id:46923)
Comfree
#4 14105 82 St Nw
Edmonton, Alberta
OWN THIS HOME CHEAPER THAN PAYING RENT! This HIDDEN GEM nestled in a WELL-MANAGED PET-FRIENDLY COMPLEX with TONS of UPGRADES! PRIDE OF OWNERSHIP SHOWS as this home has been METICULOUSLY maintained w/MANY UPGRADES throughout. Kitchen is STYLISH & FUNCTIONAL w/AMPLE COUNTERSPACE, PLENTY OF CABINETS. Family-sized dining area is open to the bright & SPACIOUS LIVING ROOM w/ample seating for all of your guests. Upstairs features LARGE MASTER BEDROOM, 2 bedroom was converted from 3 and can easily be converted back & an UPDATED FULL BATH. Basement is waiting your finishing touches. Relax in the FULLY FENCED West FACING YARD & enjoy the convenience. Newer kitchen cabinets, newer laminate, bathroom. Parking stall is #250 (id:46923)
RE/MAX Excellence
1347 Keswick Dr Sw
Edmonton, Alberta
NO CONDO FEES & QUICK POSSESSION!! This END unit townhome offers a separate side entrance, legal suite rough ins & framing plus a detached double garage in the sought-after community of Keswick, just steps from parks, trails, and amenities. Open-concept layout features the kitchen that boasts 3cm quartz countertops, water line to fridge, full-height backsplash, and 42” light wood cabinetry. The upper floor features a versatile flex space, convenient laundry, two well-sized bedrooms, and a primary suite with a walk-in closet and a 4-piece ensuite. Front and back landscaping are included, along with a $3,000 appliance allowance. Photos from a previous build & may differ; interior colors are represented, upgrades may vary, no appliances included. HOA TBD (id:46923)
Maxwell Polaris
1342 Keswick Dr Sw
Edmonton, Alberta
NO CONDO FEES!! This END unit townhome offers a separate side entrance, legal suite rough ins plus a detached double garage in the sought-after community of Keswick, just steps from parks, trails, and amenities. Open-concept layout features the kitchen that boasts 3cm quartz countertops, water line to fridge and 42” light wood cabinetry. The upper floor features a versatile flex space, convenient laundry, two well-sized bedrooms, and a primary suite with a walk-in closet and a 4-piece ensuite. Front and back landscaping are included, along with a $3,000 appliance allowance. Photos from a previous build & may differ; interior colors are represented, upgrades may vary, no appliances included. Under construction - tentative completion Oct. HOA TBD (id:46923)
Maxwell Polaris
1340 Keswick Dr Sw
Edmonton, Alberta
Modern middle unit townhome in Keswick with a detached double garage—just steps from parks, trails, and amenities. Enjoy an open-concept main floor with quartz countertops, full-height backsplash, water line to fridge, and 42” chic cabinets. Upstairs offers a flexible bonus space, laundry, two bedrooms, plus a spacious primary suite with walk-in closet and 4-piece ensuite. Front and back landscaping included, plus a $3,000 appliance allowance. Photos from a previous build & may differ; interior colors are NOT represented, upgrades may vary, no appliances included. Under construction - tentative completion Oct. HOA TBD (id:46923)
Maxwell Polaris
#93 2021 Grantham Co Nw
Edmonton, Alberta
This 3 bedroom, 2.5 bath duplex townhome has many nice features, which include: a nice open floorplan with a large living room with gas fireplace, and a beautiful kitchen with plenty of storage, counter space, plus a centre island. The patio doors lead to a big deck overlooking the fully fenced yard which is great for kids and pets. A large front closet and convenient 2 pc main finish off the main floor. The upper floor offers a full 4 piece bathroom and 3 large bedrooms, with a large, bright walk-in closet in the Primary Bedroom. The fully finished basement has a large family room, wired for surround theatre sound and kids play room. There is a large storage room with shelving and another 4 Piece bath. The washer & dryer were replaced 3 months ago and the dishwasher is a year old. The attached garage is so nice for grocery packing and offers a good winter protection for your car. There is central air conditioning. Close to schools, playground, shopping and bus stop. (id:46923)
Exp Realty
2346 Egret Wy Nw
Edmonton, Alberta
Introducing a Brand New 2-Storey Home built by Anthem, in the Highly Desirable Community of Weston at Edgemont, Located in the Heart of WEST Edmonton! This stunning home features a thoughtfully designed layout with a main floor bedroom, SIDE Entry, Upstairs, you'll find three additional spacious bedrooms, a bonus room, and a convenient upper-floor laundry room. Enjoy high-end finishes throughout, including: Quartz countertops, Stylish kitchen appliances, Walk-through pantry, Modern lighting fixtures, His & Hers sinks in the ensuite, Vinyl flooring on the main level, bathrooms, and laundry room, carpet on the upper floor, Large dining area and a bright, open-concept living room, Double attached front garage. *This home is currently under construction. *Photos are of a previously built model and used for reference only. *Actual interior colors and upgrades may vary. (id:46923)
Cir Realty
2524 158 St Sw
Edmonton, Alberta
Introducing a Brand New 2-Storey Home built by Anthem, in the Highly Desirable Community of Glenridding, Located in the Heart of South Edmonton! This stunning home features a thoughtfully designed layout with a main floor bedroom and full bathroom, perfect for guests or multi-generational living. Upstairs, you'll find three additional spacious bedrooms, a bonus room, and a convenient upper-floor laundry room. Enjoy high-end finishes throughout, including: Quartz countertops, Stylish kitchen appliances, Walk-through pantry, Modern lighting fixtures, His & Hers sinks in the ensuite, Vinyl flooring on the main level, bathrooms, and laundry room, carpet on the upper floor, Large dining area and a bright, open-concept living room, Double attached front garage. *This home is currently under construction. *Photos are of a previously built model and used for reference only. *Actual interior colors and upgrades may vary. (id:46923)
Cir Realty
16539 3 St Ne
Edmonton, Alberta
Welcome to the all new Secretariat built by the award-winning builder Pacesetter homes located in the heart of Quarry Landing and just steps to the walking trails and Schools. As you enter the home you are greeted by luxury vinyl plank flooring throughout the great room ( with open to above ceilings) , kitchen, and the breakfast nook. Your large kitchen features tile back splash, an island a flush eating bar, quartz counter tops and an undermount sink. Just off of the kitchen and tucked away by the front entry is a 2 piece powder room. Upstairs is the primary bedroom retreat with a large walk in closet and a 4-piece en-suite. The second level also include 2 additional bedrooms with a conveniently placed main 4-piece bathroom and a good sized bonus room. *** This home is under construction photos used are of the same layout but colors may vary , should be completed by September of 2025 *** (id:46923)
Royal LePage Arteam Realty
#10 1820 34 Av Nw Nw
Edmonton, Alberta
Welcome to this Fully renovated 2 story, Low condo fees town house located in a very popular community of Wild rose. This open concept layout consists half bathroom on the main floor, 3 bedroom upstairs with 2 full bathrooms. With unfinished basement waiting for your personal finishes. The single front attached garage adds to the convenience. Perfectly located behind Sector 17th Plaza close to all the amenities. Perfect opportunity for first time home buyers and investors. (id:46923)
Exp Realty
5177 2a Av Sw Sw
Edmonton, Alberta
Perfect starter home in the community of Charlesworth! Step inside this immaculate open concept home, featuring ceramic tile and dark laminate and A/C!! Entertain in your living room adjacent to the beautiful kitchen with eating bar and stainless steel appliances. Main floor is complete with an eating nook and half bath. On the upper level, you will find the primary bedroom, with a walk-in-closet and 3 piece ensuite. 2 other bedrooms along with a 4 piece bathroom complete the upper level. The basement is unfinished for your future development. Close to shopping, schools, transportation, you do not want to miss this opportunity! (id:46923)
Maxwell Devonshire Realty


