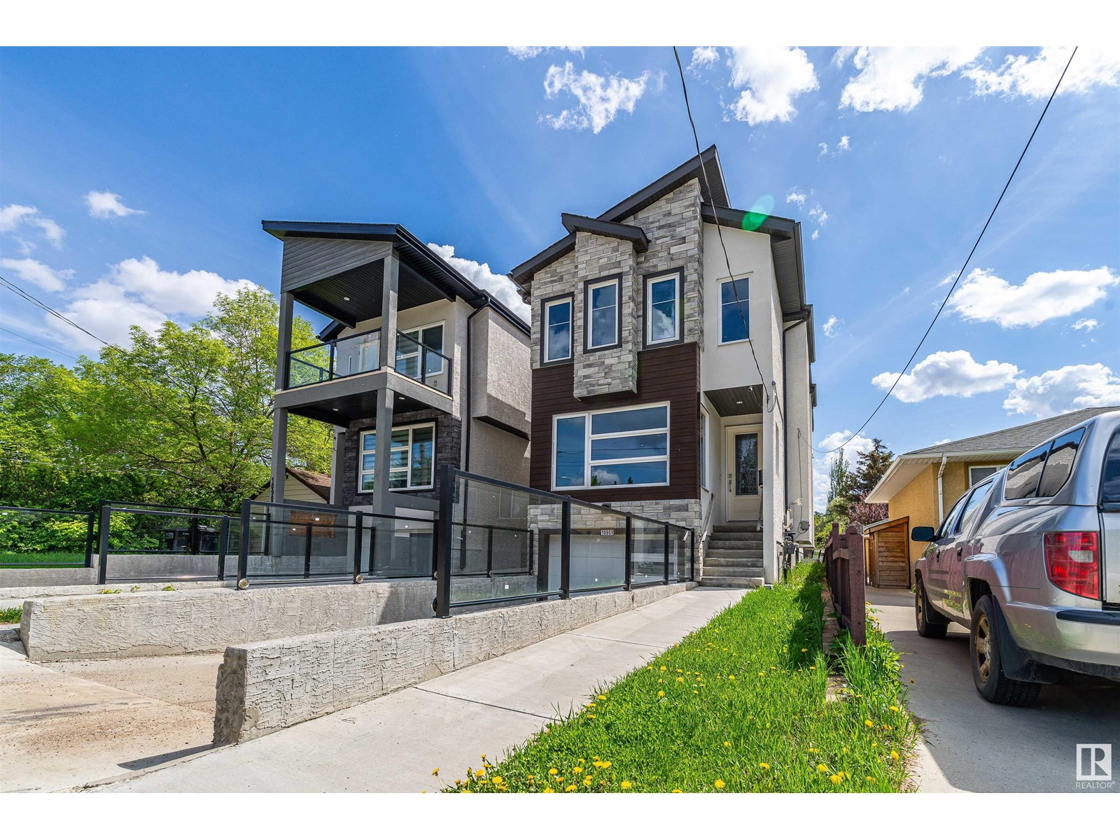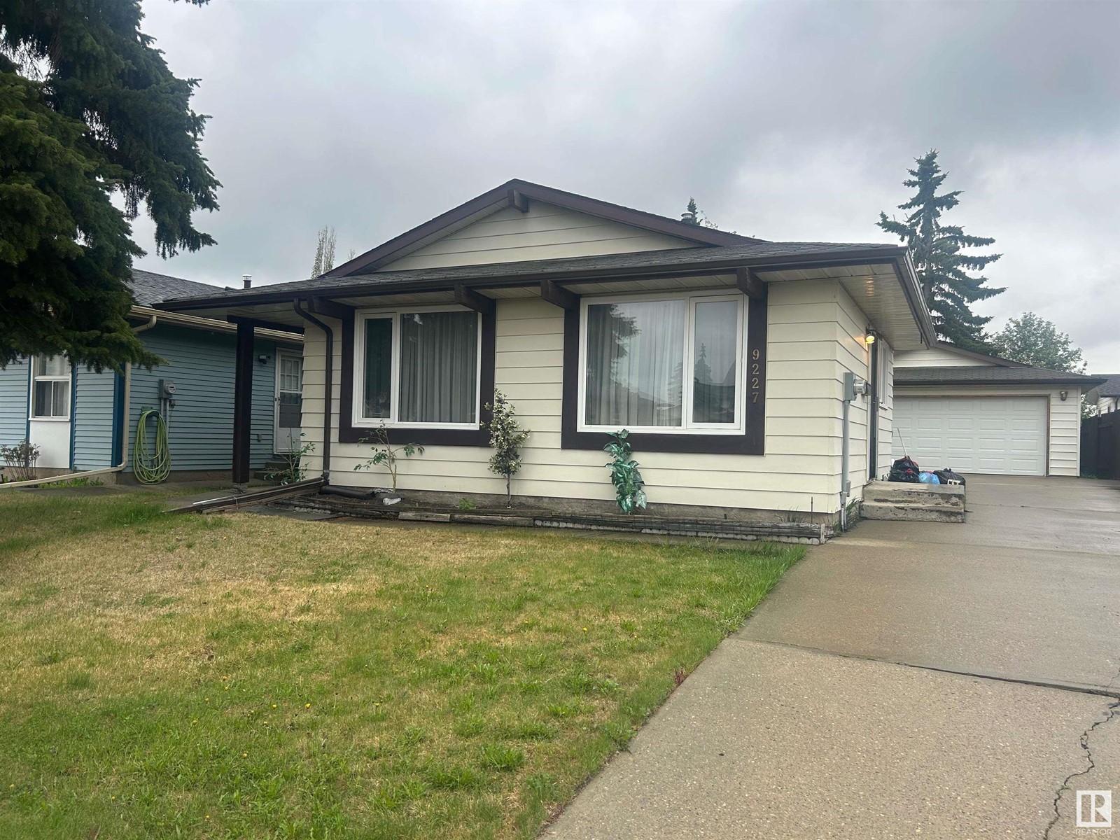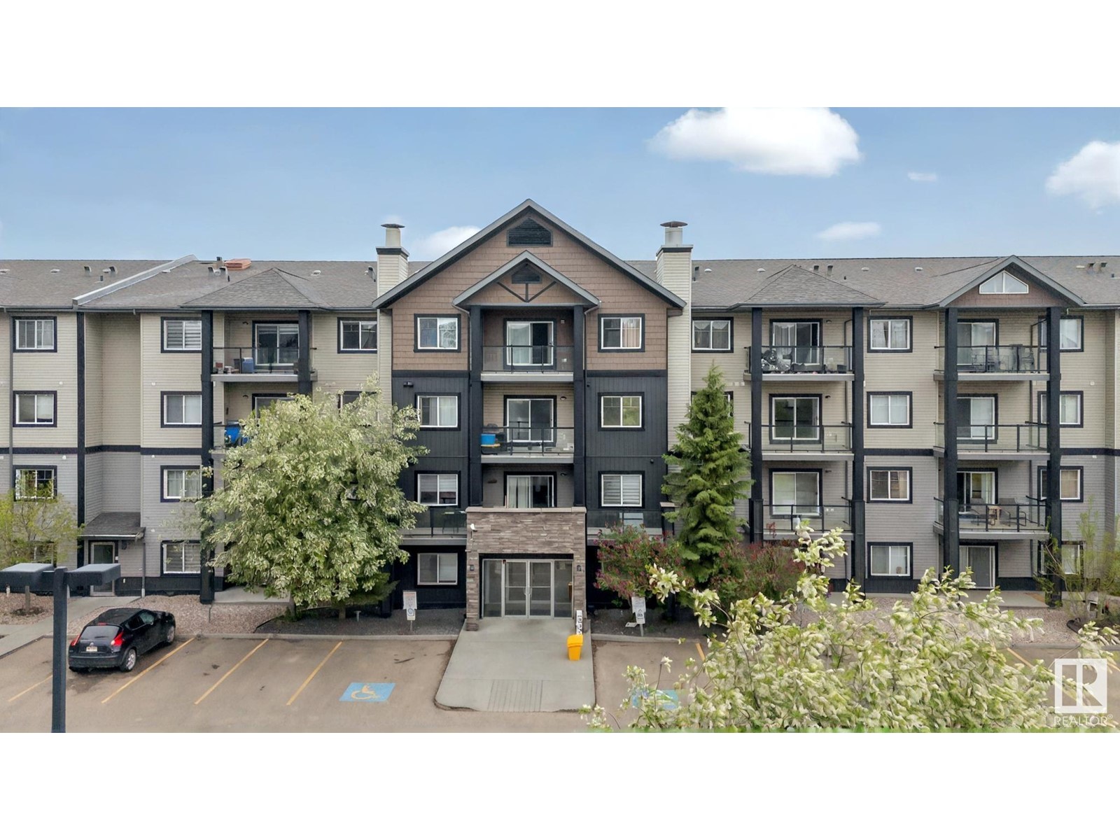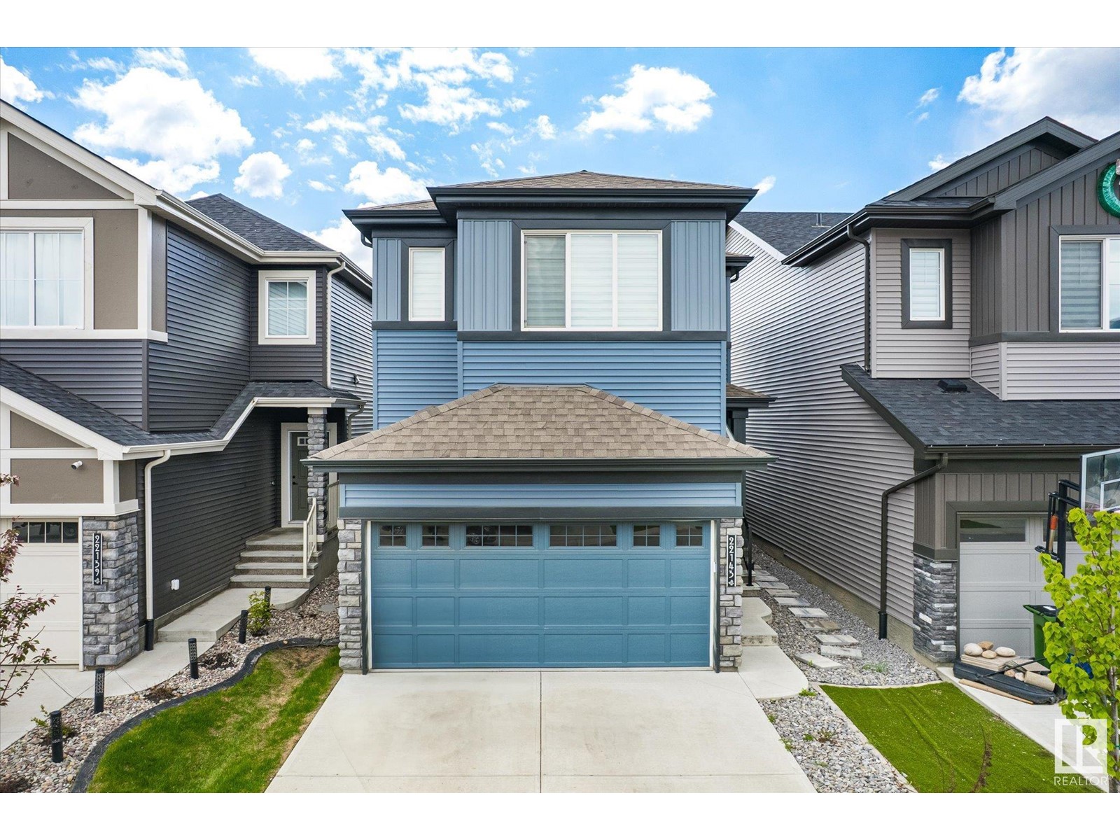Property Results - On the Ball Real Estate
15930 139 St Nw
Edmonton, Alberta
Approximate 1525sqft 2storey house in Carlton, 3 bedrooms upstairs with 4 piece ensuite in master bedroom, full bath connected to other 2 bedrooms, main floor with den, kitchen & rumpus room. Basement finished with family room &1 bedroom with 3 piece bath ensuite. Patio door to sun deck & large double detached, across street from K-9 school with playground, Close to amenities. Priced to sell, act quick (id:46923)
RE/MAX Real Estate
15848 13 Av Sw
Edmonton, Alberta
Welcome to Glenridding! Backing onto a peaceful lake, built by Parkwood master builders, featuring a fully finished walkout basement (separate entranced). Grand foyer with soaring ceilings. 9' ceilings on both the main floor and basement. Sun-filled living room with fireplace and patio doors leading to a large deck, showcasing stunning lake views. Gourmet kitchen with wood cabinetry, granite counters, and stainless steel appliances. Main floor also includes 2 offices/dens and a Formal Dinning room. Upper floor offers vaulted-ceiling bonus room, 3 large bedrooms, laundry room, and 4-piece bath. Primary suite includes walk-in closet and 5-piece ensuite. Basement features perfect setup for a in-law suite, a family room, 2 x bedrooms, 4-piece bath, and a 2nd butlers kitchen with appliances, just need the cabinets to complete! Additional highlights include wide driveway, triple pane windows, water softener, soundproof basement, open riser staircase w/ wrought iron railings & maintenance free yard! (id:46923)
Century 21 All Stars Realty Ltd
1168 Wedgewood Bv Nw
Edmonton, Alberta
Welcome to this beautifully renovated 5-bedroom, 3-bathroom bi-level home, offers plenty of living space in the sought-after community of Wedgewood Heights (main level 1400 sqft, lower level 1313 sqft). This corner-lot gem boasts a new modern kitchen. Step into an airy and inviting space with vaulted ceilings and newly installed flat ceilings with sleek LED potlights, creating a bright and contemporary ambiance. The exterior has been fully updated with stylish acrylic stucco, new exterior door, and upgraded modern lighting. Enjoy the outdoors on the new composite deck, perfect for summer gatherings. The fully finished lower level provides additional living space, making this home ideal for families of all sizes. Heated double garage. Quick access to Anthony Henday Dr. ensures a seamless commute, while nearby schools, shopping, and parks add to the convenience. Take a stroll to the ravine and enjoy the natural beauty just steps from your door. (id:46923)
Logic Realty
10909 60 Av Nw
Edmonton, Alberta
Welcome to this beautifully upgraded home located just minutes from University of Alberta! This spacious and sun-filled property features 3 bedrooms and 2.5 bathrooms upstairs, perfect blend of comfort and convenience for your family. The separate entrance basement is fully finished with 1 bedroom, 1 bathroom, and a second kitchen, making it perfect for in-laws, or guest accommodation. Enjoy modern renovations throughout, a move-in-ready condition, and excellent transit access. Whether you're looking for a place to call home or a smart investment opportunity, this home has it all. Don't miss out—just move in and start enjoying! (id:46923)
Initia Real Estate
2931 26 Ave Nw
Edmonton, Alberta
Welcome to this beautiful 2 storey home offering 4 bedrooms, 3.5 baths with SEPARATE ENTRANCE & SEPARATE KITCHEN with double attached garage.The main floor features a bright living room with electric fireplace, main floor laundry, a 2-pc bath for guests. The kitchen offers a large island with breakfast nook, opening to a great size custom built deck,ideal for outdoor entertaining.Upstairs includes 3 generously sized bedrooms,2 full bath & bonus area.The fully finished basement has another bedroom, SECOND KITCHEN , 4-pc bath & a huge rec room.Backyard has custom build deck with fully fenced backyard and fully landscaped.Upgrades include Dishwasher(2025),HWT(2023),Central Air conditioner(2022),Extended driveway,Laminate flooring upstairs.Located in the desirable SILVERBERRY community, this property is close to schools, public transit, and the Whitemud Freeway.Walking distance to park and Close to all amenities. (id:46923)
Maxwell Polaris
9227 170 Av Nw
Edmonton, Alberta
Welcome to this single detached family home! You will love the bright and spacious living room, with access to the open concept dining area with a big window, and kitchen featuring an island countertop. The 2nd level of this home has two bedrooms and a 4-piece bath. The 3rd level is the family room where you can hangout/relax with the whole family. A bedroom for guests is also on this level, and a full bathroom. This home is close to schools, parks, and minutes to shopping area. There’s a double detached garage and additional parking that can accommodate up to 5 vehicles. This home is perfect for a growing family. (id:46923)
RE/MAX River City
#103 10531 117 St Nw
Edmonton, Alberta
2 BED | 2 BATH | 2 PARKING STALLS — Discover urban living at Gates on 117th! This pet-friendly condo is ideally situated just steps from MacEwan University, the Brewery and ICE Districts, 124 Street, top restaurants, transit, and more—yet nestled on a peaceful, tree-lined street. Soaring 10-foot ceilings and floor-to-ceiling windows fill the open-concept living space with natural light. The modern kitchen features stainless steel appliances, ample cabinetry, and a central island with an eat-up bar—perfect for entertaining. Enjoy the convenience of in-suite laundry, a private covered patio with a gas BBQ hookup, and two secure tandem underground parking stalls, new vinyl plank flooring, carpet, refrigerator, and window coverings. Experience the best of downtown living with the comfort of a quiet, secure, and walkable neighbourhood. (id:46923)
Real Broker
10858 92 St Nw
Edmonton, Alberta
Great Vacant lot situated Walking distance to Commonwealth Stadium with Recreation Centre, Short walk to Giovanni Caboto Park at the heart of little Italy with its famous Italian Centre Shop. Close to Downtown, Edmonton's wonderful River Valley with extensive trails, LRT train station and transportation. (id:46923)
Royal LePage Arteam Realty
#117 1204 156 St Nw
Edmonton, Alberta
Beautifully upgraded 2 bed, 2 bath condo in South Terwillegar’s Ospin Terrace! This stylish ground-floor unit features custom built-in cabinets in both bedrooms, adding elegance and smart storage. Enjoy an open layout with a spacious kitchen, large living/dining area, and in-suite laundry with extra storage. The primary suite includes a walk-through closet and private ensuite. Bonus features: underground parking, private patio with direct access, fitness room, and visitor parking. Close to parks, trails, shops, and easy access to Henday. Quiet, well-managed building—move-in ready! (id:46923)
Sable Realty
22143 80 Av Nw
Edmonton, Alberta
GORGEOUS HOME AT THE MOST DESIRABLE ROSENTHAL WITH SEPARATE SIDE ENTRANCE TO THE BASEMENT, BACKING TO THE GREEN SPACE. THE MAIN FLOOR OFFERS SPACIOUS FRONT ENTRANCE, LARGE KITCHEN WITH WALK-IN PANTRY , UPGRADED STAINLESS STEEL APPLIANCES, TILE BACKSPLASH, QUARTZ COUNTERS AND HUGE ISLAND WITH PENDANT LIGHTS ,LOADS OF PREMIUM CABINETS. OPEN CONCEPT WITH SPACIOUS AND BRIGHT LIVING ROOM WITH GLASS LINEAR FIREPLACE AND DINING AREA. UPPER LEVEL HAS A BONUS ROOM, LARGE MASTER WITH WALK-IN CLOSET, MASSIVE ENSUITE BATHROOM WITH DOUBLE SINKS, SEPARATE TUB/SHOWER. 2 ADDITIONAL GOOD SIZE BEDROOMS, 4 PCS BATHROOM AND LAUNDRY ROOM . THE BACKYARD IS FULLY LANDSCAPED WITH A HUGE DECK, MAINTENANCE FREE ARTIFICIAL GRASS AND ROCK GARDEN. CUSTOM BLINDS THROUGHOUT. THIS LOVELY HOME IS LOCATED MINUTES FROM SCHOOLS, SHOPPING, PLAYGROUND, WALKING TRAILS AND MAJOR HIGHWAYS. (id:46923)
Century 21 Leading
16606 75a St Nw
Edmonton, Alberta
Nestled in a peaceful cul-de-sac, this meticulously maintained home offers AC, 4 bdrms, 3 baths, inlaw suite, plus a spacious layout with vaulted ceilings. Perfect for multi generational families. The open-concept main floor seamlessly connects the kitchen, dining & living areas. The gourmet kitchen features a functional island, elegant quartz countertops, corner pantry & high-end S/S appliances. The adjoining dining area leads to a maintenance-free deck, perfect for outdoor meals. Relax in the cozy living room with a gas fireplace. 3 main-floor bedrooms include a raised, expansive primary suite with a 4pc ensuite, jacuzzi tub, walk-in closet & private water closet. A F/F basement offers a SECOND KITCHEN, new appliances (2024), washer/dryer(2024), large family room with a 2nd gas fireplace, bedroom, a 3pc bath and Sauna. Updates in 2022 New Roof, Flooring, paint, quartz counters and seperate entrance. Attached oversized double garage. Landscaped backyard boasts fruit trees, a shed, & garden space. (id:46923)
RE/MAX Excellence
RE/MAX Elite
3532 Keswick Bv Sw
Edmonton, Alberta
Welcome to this stunning custom-built 2-storey by Hillview Master Builder in prestigious Keswick on the River. This 2,862 sq ft plus 1358 sf basement home backs onto a tranquil park and offers 5 bedrooms, including one with an ensuite on the main floor, and a fully finished basement for added living space. Enjoy 10’ ceilings, an open-concept great room with a feature fireplace, and a chef’s kitchen with high-end finishes and a large island. The upper level features a spacious bonus room, luxurious primary suite with spa-inspired ensuite, and two additional bedrooms. Thoughtfully upgraded throughout with elegant details, this home combines style, comfort, and function. Situated on one of the community’s most desirable boulevards, with quick access to trails, schools, and amenities—this is refined living in one of Edmonton’s top neighbourhoods. (id:46923)
Century 21 Masters












